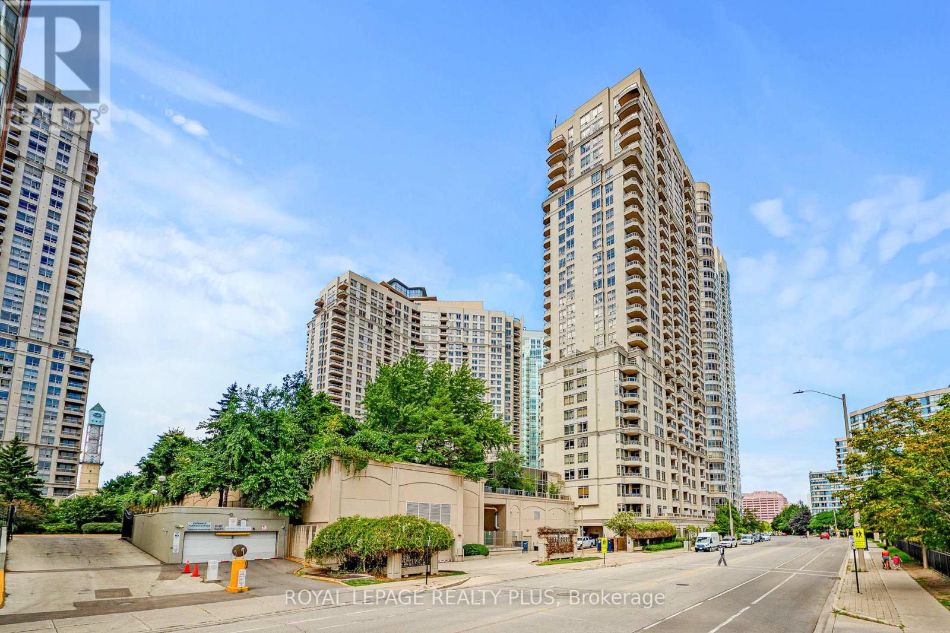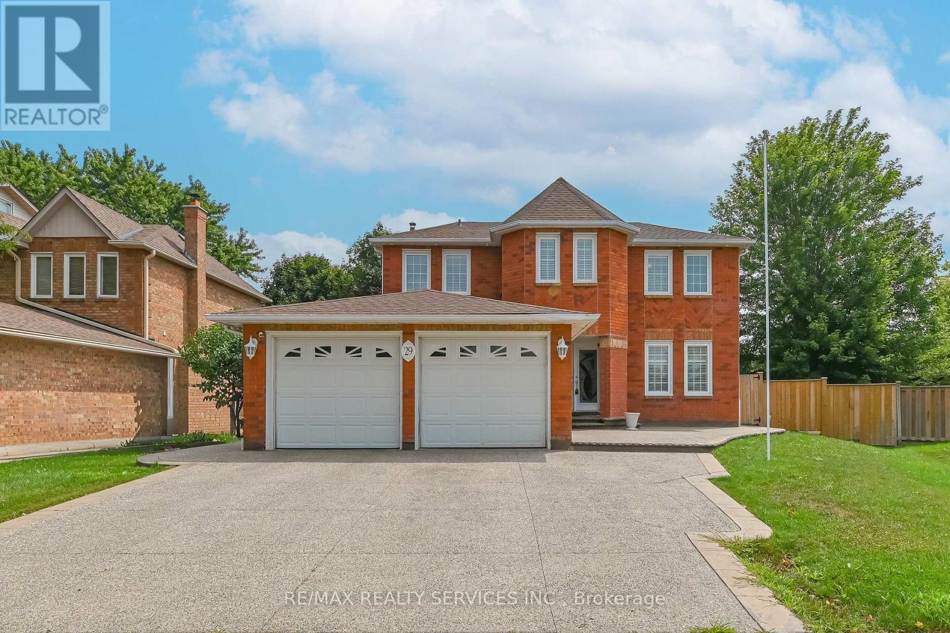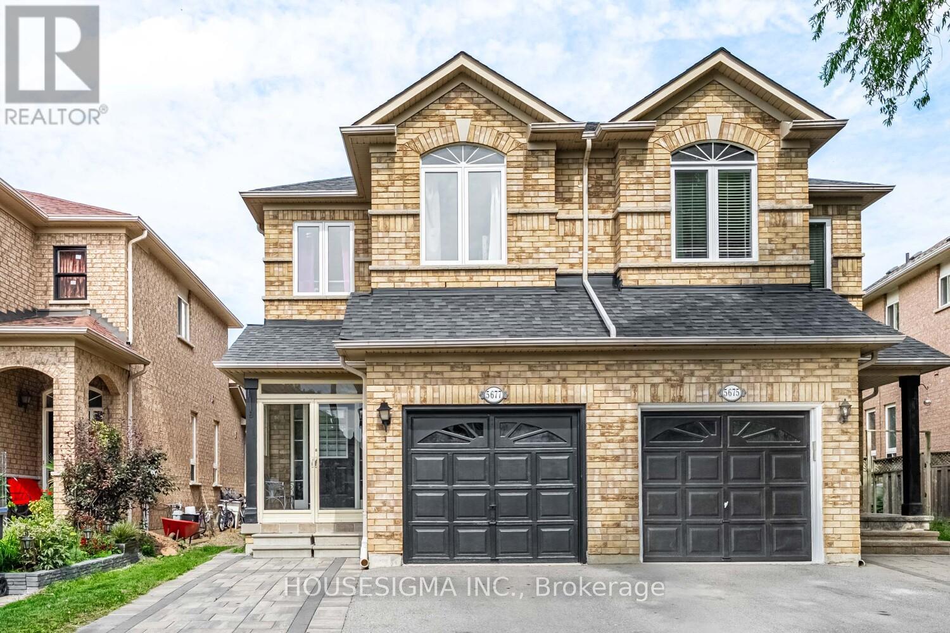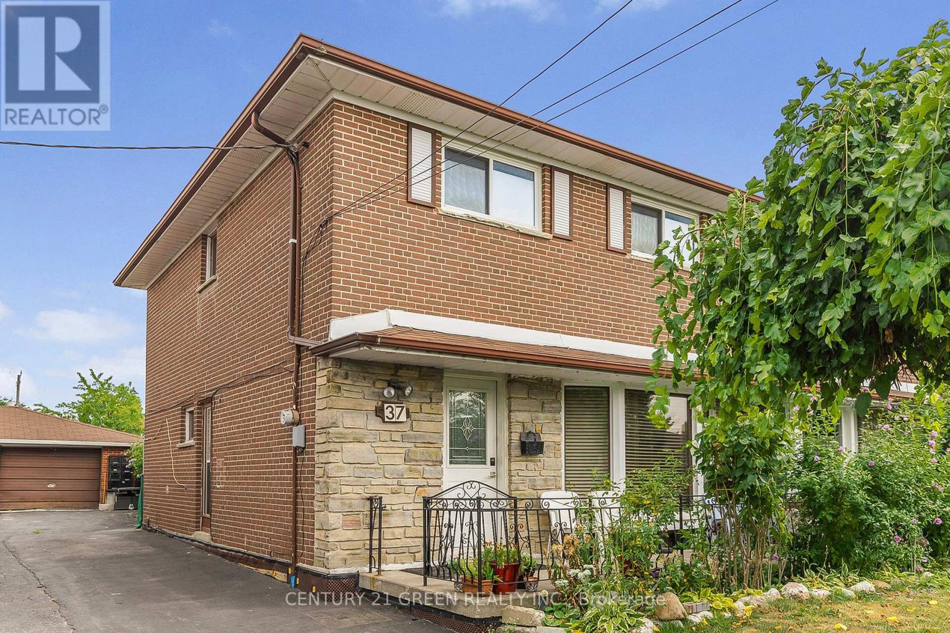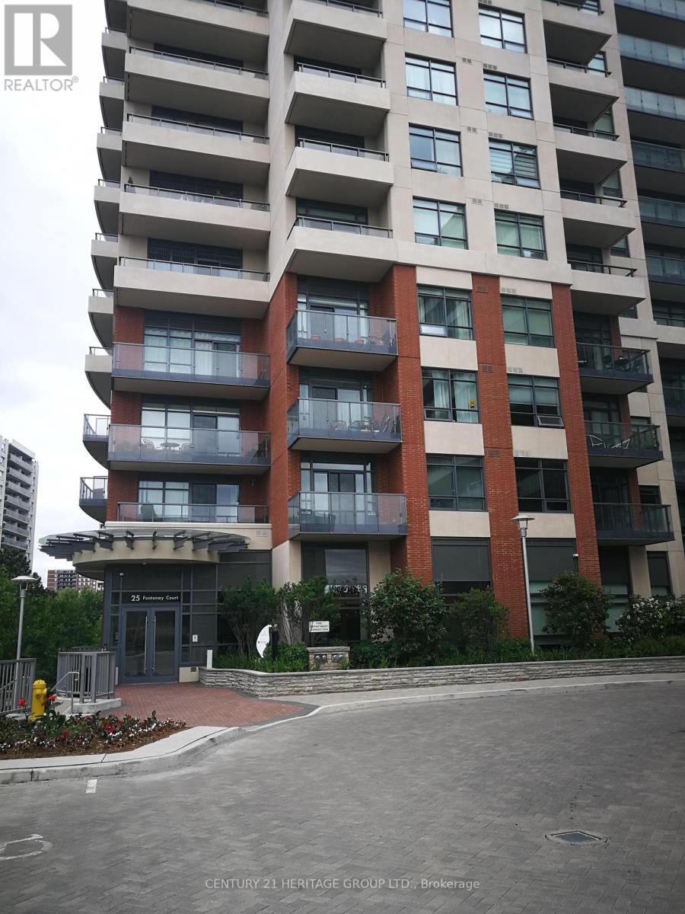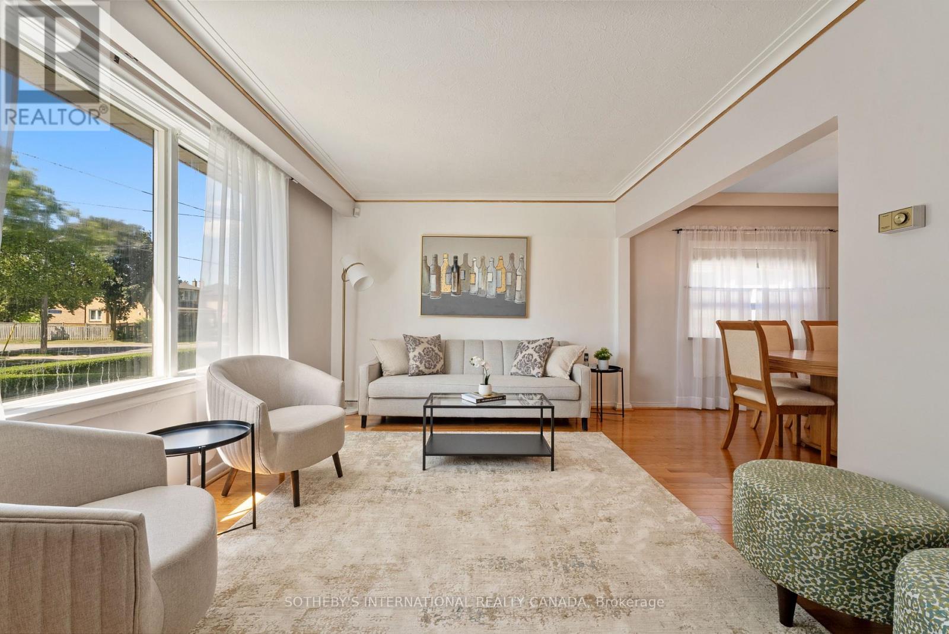3008 - 3880 Duke Of York Boulevard
Mississauga, Ontario
Welcome to this spacious three-bedroom, two-washroom apartment in the highly sought-after Square One area! This unit is carpet-free9ft ceilings, and features a prime location just steps away from Square One Mall, numerous shopping centers, and Highway 403. Enjoy a wide range of amenities, including a swimming pool, sauna, gym, billiards room, and even a bowling. party room, guest suite, Community BBQ, car wash, and visitor parking.... The apartment comes with 1 parking spot for your convenience. (id:60365)
46 Oakmeadow Drive
Brampton, Ontario
look NO further!! don't miss this beautiful gem in the neighbourhood. location! location! location! step into this stunning 3-bedroom detached home on a rare pie-shaped lot in one of Brampton's most desirable neighbourhoods - just steps from top-rated schools, parks, shopping, and the Cassie Campbell community centre! This beautifully upgraded home features a spacious, private backyard with no rear neighbours - perfect for entertaining. inside, enjoy a bright open-concept layout with luxury flooring throughout, a brand new oak staircase (2025), elegant designer finishes, and a show-stopping kitchen (2025) with quartz countertops and walk-out to a large deck. the finished basement offers even more space to relax or entertain, with recent upgrades like a new front door (2024), A/C (2025), washer (2025) and updated bedrooms makes this home move-in ready. a perfect blend of style, comfort and location - this is the dream home your family has been waiting for! (id:60365)
5177 Reeves Road
Burlington, Ontario
Welcome to this charming and meticulously maintained home nestled in Burlingtons desirable Appleby neighbourhood. Just moments from the lake, parks, and local amenities, this residence offers the perfect blend of comfort and convenience. Inside, you will find a bright and inviting interior with a spacious living and dining area ideal for family gatherings or entertaining guests. Outside, a large backyard provides plenty of room for outdoor living, gardening, or simply relaxing in your own private retreat. A rare opportunity to enjoy a warm, welcoming home in one of Burlingtons most coveted lake-side communities. (id:60365)
34 Dunning Crescent
Toronto, Ontario
ALL INCLUSIVE! Fantastically located 2 bedroom home overlooking Ravine & Etobicoke Creek. Located on Family-Oriented, Quiet Crescent, lined with mature tree's. Enjoy Sunsets from the garden, walking along the Trails & river from Sherway Gardens through to Etobicoke Valley Park, Marie Curtis Park & Lake Ontario. Exceptionally Close access to 427 & QEW, Hospital & Restaurants. Includes all Utilities. Parking For 2 Cars. Stainless Steel Stove, Fridge & Dishwasher. Shared Washer & Dryer on lower level. Garage Available For Additional Storage. Parking For 2 Vehicles In Tandem. Parking is available for 1 in the driveway and 1 on the Street. No Smoking / No Pets. (id:60365)
20 Dunblaine Crescent
Brampton, Ontario
Looking for a neighbourhood you can live happily ever after in?! Welcome 20 Dunblaine Crescent into your life. This beautiful bungalow is situated at the top of a quiet court and backing onto a greenbelt with no homes behind! This lovely family home offers you a totally private backyard with almost 97 feet of space across the back of this pie shaped lot. Not to mention the rare double car garage and 200 amp service! The interior of the home features high end laminate throughout the main floor living spaces, an upgraded kitchen featuring quartz counters and large custom pantry with large pull out drawers and tons of storage options!! The basement is finished with a side door entrance, two large living areas, a cozy gas fireplace, 3 pc bathroom plus a massive walk in closet and pantry. The laundry/workshop room offers a laundry sink, window and lots of space for storage etc. Lots of room to create extra bedrooms and maybe a second kitchen if required- check out the floor plan to let your imagination run wild! The front of the home offers a low maintenance garden, large windows and a professionally finished patio at the front entrance. Located in a wonderful family oriented neighbourhood with schools,including two elementary schools right behind and all amenities conveniently accessible through the gate in the backyard! Grocery store, convenience store, bus stop and Earnscliffe Recreation Centre. Plus the GO Train station is just 7 minutes away! (id:60365)
29 Leneck Avenue
Brampton, Ontario
Welcome to 29 Leneck Ave, Brampton an exquisite, fully renovated detached home in the desirable Northwood Park neighborhood. This impressive residence features a double car garage with a widened driveway, providing parking for more than 4 vehicles. Boasting 4+2 bedrooms and 4 bathrooms, the home offers exceptional space and flexibility for large families or guests. Step inside to over 3,700 sq. ft. of beautifully finished living space, highlighted by hardwood flooring and pot lights throughout both levels, creating a bright and inviting atmosphere. The main floor offers separate living, dining, and family rooms. The heart of the home is the upgraded, family-sized kitchen, which showcases an oversized island with pot lighting, top-of-the-line appliances, quartz countertops, extended cabinetry, a stylish backsplash, and elegant 24x48 ceramic tiles. Enjoy meals in the cozy breakfast area overlooking the landscaped yard. Retreat to the luxurious primary bedroom, a true sanctuary with soaring ceilings, a walk-in closet, and a spa-inspired 5-piece ensuite. Additional features include a finished basement with three bedrooms, widened exterior lighting, and proximity to top-rated schools, parks, shopping, highways, and all essential amenities. With $150,000 spent on upgrades, this home blends luxury, comfort, and convenience perfect for discerning buyers seeking move-in ready living in a prime location in Brampton. (id:60365)
5677 Raleigh Street
Mississauga, Ontario
Welcome to 5677 Raleigh Street, Mississauga. a beautifully renovated semi-detached home in the highly sought-after Churchill Meadows community, known for its top-rated schools and family-friendly atmosphere. This carpet-free home offers modern upgrades throughout, including a new kitchen (2022), flat ceilings on the main floor, hardwood staircase and fully renovated washrooms. The finished basement features a spacious recreation area and a 3 pc washroom with stand-up shower, perfect for extended family or guests. Major updates include new HVAC (2022/ Owned), upper-level windows (2023), new washer/dryer (2024), and roof (2015). Enjoy stylish curb appeal with interlock front and back, and move-in peace of mind with all the big-ticket items done. A fantastic opportunity to own a turnkey home in one of Mississaugas most desirable neighbourhoods (id:60365)
1807 - 59 Annie Craig Drive
Toronto, Ontario
Very Spacious One Bedroom Suite, Overlooking Humber Bay Park and Lake Ontario. Open Concept, 9 ft Ceilings, Floor to Ceilling Windows (Lots of Natural Light), Huge 125 Ft SouthWest Balcony, Built In Appliances, Modern Highly Functional Kitchen with Quartz Counter Top and Island. Great Facilities. Roof Top Terrace 8th Floor, Gym, BBQ, Main Floor Party Rm, Salt Water Swimming Pool, Steam Room, Yoga Room, Billiard Room, Guest Suite, Steps to Beautiful Lake Trails and Tracks. (id:60365)
306 - 2180 Marine Drive
Oakville, Ontario
Welcome to a rare opportunity to live in the heart of Bronte Village, one of Oakville's most sought-after waterfront communities. Set on five acres of meticulously landscaped grounds, this newly renovated suite is nestled within the prestigious Ennisclare II on the Lake, offering resort-style amenities and a sophisticated lifestyle. Be the first to call this beautifully reimagined condo home. Enjoy breathtaking lake views from your private balcony and a thoughtfully designed open-concept layout that seamlessly combines comfort and elegance. The spacious living and dining areas are perfect for entertaining, featuring custom built-in cabinetry, wide-plank flooring, and stylish pot lighting throughout. The Perola kitchen is a chef's dream, with quartz countertops and backsplash, under-cabinet lighting, brand-new stainless-steel appliances all curated with impeccable attention to detail. The kitchen has pot and pan drawers, glass cabinets, a large pantry/bar, and island with additional drawers and storage. The cabinetry continues into the dining room with shelving and glass cabinets as well as entertainment cabinets in the living room The suite boasts two generous bedrooms and two luxurious bathrooms, along with a convenient in-suite laundry area complete with new washer, dryer, and overhead cabinetry. Residents of Ennisclare II enjoy exclusive access to the impressive array of amenities, including an indoor pool, state-of-the-art fitness centre, sauna, tennis and squash courts, party and billiards rooms, a golf driving range, art room and workshop and a welcoming residents lounge. All utilities are included in the condo fee heat, hydro, water, cable, and internet offering exceptional value and peace of mind. Only a phone is extra. This turnkey residence also includes one underground parking space and a private locker. The building also has recently install infrastructure for owners to be able to have a car charger installed. (id:60365)
37 Rubydale Gardens
Toronto, Ontario
Great Location And Family-Friendly! Well-maintained semi-detached home in the Humber Summit area. Property offers spacious living with 3 bedrooms, with A Finished Basement With A Separate Side Entrance. Ideal for growing families or those seeking extra space. With over 1550 sq ft above grade, this home offers ample space and comfort. Short, safe walk to Gracedale Public School, St. Roch Catholic School, and Humber Summit Middle School, ensuring an easy commute for children. Garage parking, additional parking space for 6 cars on the driveway. Main level boasts a cozy living/dining room, a spacious kitchen with an eat-in area, and a walk-out to the fenced garden. And Public Transit (id:60365)
1607 - 25 Fontenay Court
Toronto, Ontario
Spacious one bedroom plus den condo located in great location with easy access to downtown Toronto in 20 minutes. Close to subway and future Eglinton/LRT. Loads of area amenities, restaurants, grocery shopping, nearby parks, trails and golf club. Nine foot ceilings throughout.24 Hour Concierge. (id:60365)
76 Lawnside Drive
Toronto, Ontario
This solid brick bungalow in a welcoming North York neighbourhood offers more than just great bones it offers options. Set on a large 50 x 119 ft lot, this home features three bedrooms plus a den on the main floor, plus an additional bedroom in the finished basement perfect for extended family or rental potential. With two kitchens and two full bathrooms, the layout is ideal for multi-generational living or as an income helper live upstairs and rent the lower level to help with the mortgage. You'll appreciate the easy access to Hwy 401, public transit, and neighbourhood amenities. Schools, parks, and shopping are nearby, and you're just minutes from Humber River Hospital perfect for healthcare workers or anyone who values being close to quality care. Whether you're a first-time buyer, investor, or someone ready to transform a home with great fundamentals, this is the one. A little updating will go a long way bring your vision and make it your own! Endless potential, excellent location, and a great community 76 Lawnside is ready for its next chapter. (id:60365)

