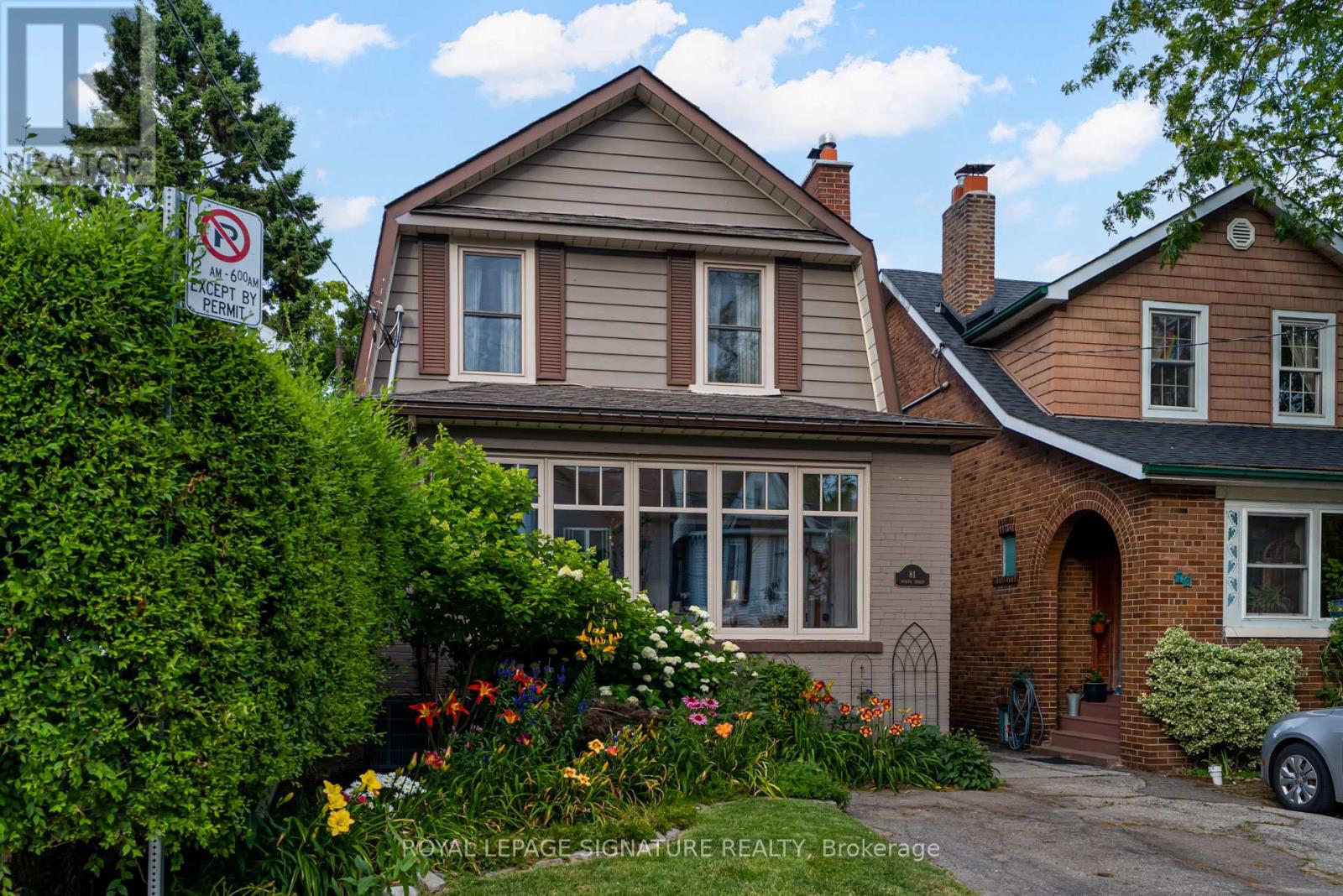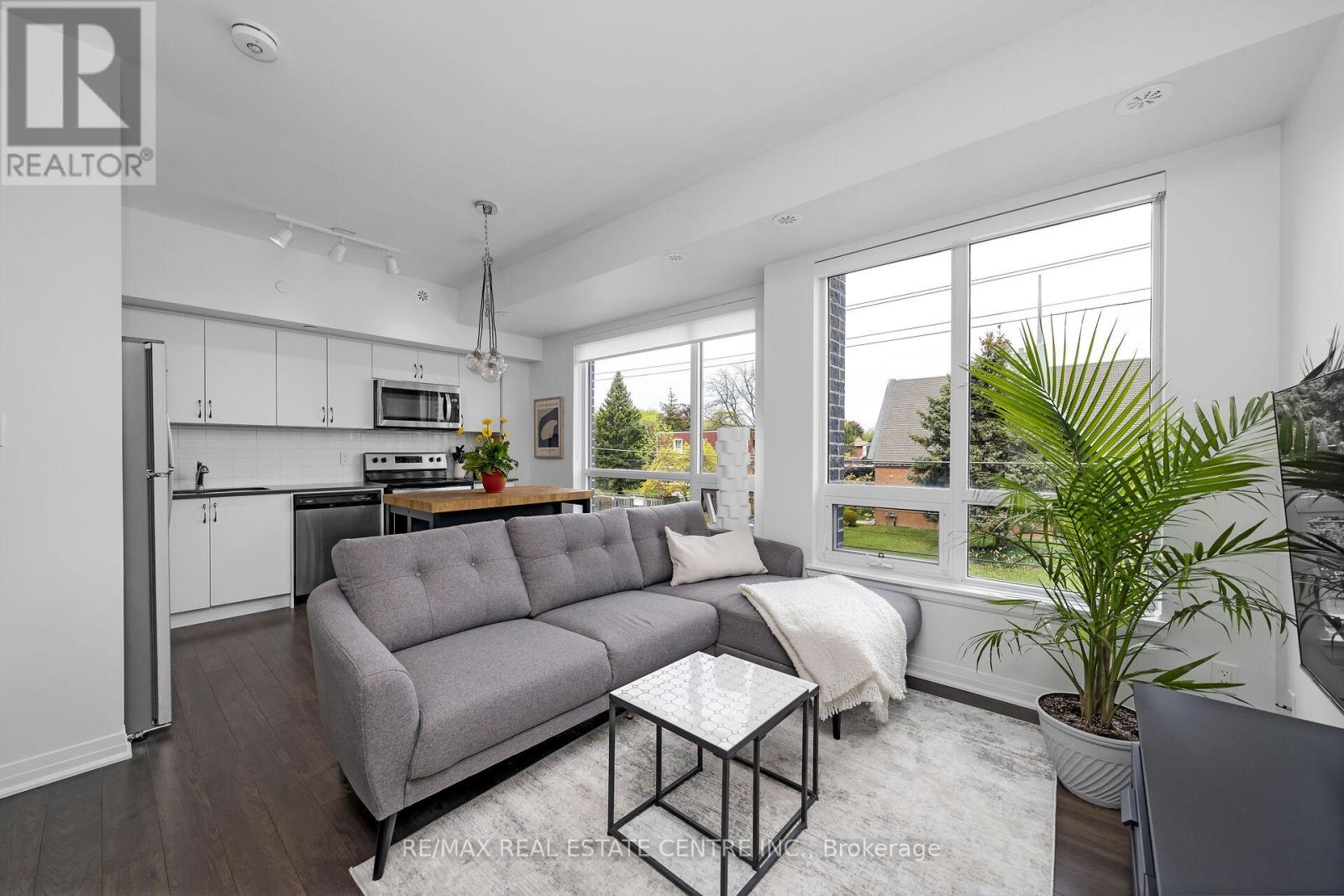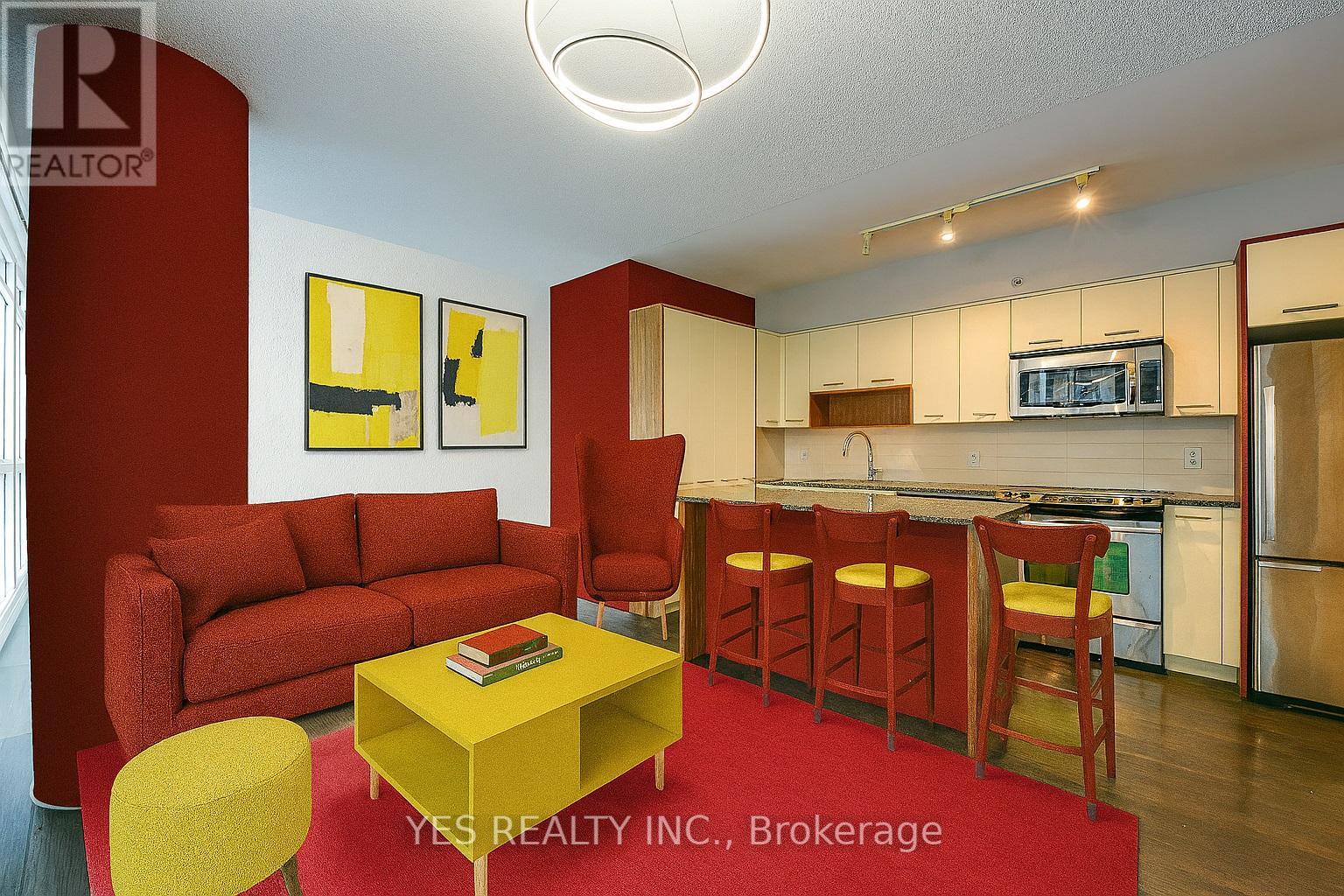81 Fourth Street
Toronto, Ontario
Charming 3-Bedroom Detached Gem in a Vibrant Lakeside Community! Welcome to this warm and inviting 3-bedroom, 1-bath detached two-storey home with 1-car parking, perfectly situated in one of the city's most connected and community-focused neighbourhoods. Step inside through a stunning entryway vestibule, a perfect nook to enjoy your morning coffee. The spacious living room features large windows, a decorative fireplace, and a welcoming vibe that flows effortlessly into the rest of the home. The bright primary bedroom boasts a beautiful bay window and ample closet space, while the eat-in kitchen offers tall ceilings and plenty of room to cook, gather, and entertain. Enjoy the outdoors in your fully fenced backyard, complete with a deck and garden shed, ideal for relaxing, gardening, or hosting summer barbecues.Just steps from the TTC, you're walking distance to the lake, parks, schools, shops, and restaurants. Enjoy neighbourhood favourites like Sydney Grind, Teo's Bakery, Kibo Sushi, Fifth Street Fish and Chips, Thammada Thai, and Rhea Flowers, or spend the afternoon at Prince of Wales Park with its playground, splash pad, and winter rink.This home offers the perfect blend of urban convenience and community charm, a true hidden gem with easy access in and out of the city. (id:60365)
Ph20 - 5233 Dundas Street W
Toronto, Ontario
Rare opportunity to acquire this gorgeous penthouse offering clear views.10 ft ceilings and private terrace. Exceptional features include huge great room, 2 king size bedrooms w/own washrooms, smooth ceilings. Spacious eat-in kitchen has 42 uppers, large pantry, granite counters, slate flooring. Entire suite has just been professionally painted ,all new light fixtures & toilets. Fantastic location steps to subway, go & buses, groceries, retail. Five star building amenities, 1 premium parking & storage locker included. A must see! (id:60365)
625 Hood Terrace
Milton, Ontario
Gorgeous 4 Beds, 4 Baths, 2234 Square Feet detached home located in the heart of Milton. Nestled on a 36 feet wide lot. Features Huge Finished Basement Apartment with Separate Entrance. **Great Rental Potential**. A lovely covered porch at entrance. 9 foot ceiling and Gleaming Hardwood on the Main floor. Hardwood staircase. Private Living room with huge window overlooking the porch. Separate Dining room perfect for hosting large gatherings. Gourmet Kitchen with modern tall cabinets, Quartz Counters, backsplash, stainless steel appliances, Large Island and Big breakfast area with walkout to the backyard deck. Open concept huge family room with large window overlooking the backyard. A large raised deck and a big storage shed in the backyard. Upstairs boasts a King sized primary bedroom that features a double door entry, walk-in closet, plus an oasis master bathroom with double vanity and granite counters, a huge soaker tub and seamless glass shower. The three additional bedrooms are all large and one even offers a walk in closet. Convenient second floor laundry with spacious linen closet. The main bathroom has also been upgraded with granite countertops and includes lots of storage space. The Basement boasts an elegant, bright and spacious completely finished space with fully equipped kitchen, Big Living room having Large above grade window, huge Bedroom with large window, Upgraded 4 Pc. Bath, its own Washer and Dryer, and a separate entrance thru Garage (Adding one simple door at side of the house can even add miracle to the convenience of entry). This home also features 4 Parking. One inside Garage, 3 on the driveway. This house has No sidewalk. Entrance from garage to home. Newer Roof, Newer AC, Newer Pot lights. Close to parks, schools and all amenities,. Mins drive to Milton Go Station and 403. The roof has solar panels - make some cash every year. *Please note the pictures you see in this MLS listing were taken from a previous listing*. (id:60365)
7 - 680 Atwater Avenue
Mississauga, Ontario
TWO PARKING SPACES!! ROOFTOP PATIO! MOVE IN READY, FROM THE COUCH TO THE CORKSCREW and the Smart TV'S ! Located in sought after Mineola West Neighbourhood. Bright Two Bedroom, Two Bathroom with oversized windows, Enjoy your morning coffee and your evening dinners on the private roof top balcony. Across the road from catholic and public high schools and walk to primary and elementary schools and parks. Near the ramp to the highway and trendy Port Credit restaurants and patios and waterfront trails and public transportation. Also comes with storage unit and the parking spaces are side by side in a handy spot. Furniture new last year and very clean and gently used. (option to take it empty as well) In-suite Laundry, Central A/C, ensuite Bathroom, On Demand Hot Water, Walk in Closet, Nice courtyard, upgrades to Hardwood flooring and hardwood entry stairs. This place is beautiful and ultra clean and move in ready. Come and take a look! (id:60365)
1204 - 1 Valhalla Inn Road
Toronto, Ontario
Stylish 1+Den Condo Prime Location Near Sherway Gardens & Kipling Station!Step into modern comfort with this beautifully renovated and freshly painted 1+Den condo perfect for first-time buyers or savvy investors! This move-in-ready unit features a bright, open layout, a sleek kitchen with quartz countertops, stainless steel appliances, and premium finishes throughout.Enjoy resort-style amenities and unbeatable convenience with easy access to Hwy 427 & 401, top-rated schools, libraries, banks, restaurants, and grocery stores. Just 5 minutes to Sherway Gardens and a direct shuttle to Kipling Station this location truly has it all!Bonus: Unit is virtually staged to show its full potential. (id:60365)
55 - 975 Whitlock Avenue
Milton, Ontario
Welcome to 55-975 Whitlock Avenue, a beautifully maintained end-unit townhouse in Milton's sought-after Cobban community. Built just four years ago by Mattamy Homes, this popular Jarvis End model offers a spacious, functional layout with modern finishes and is covered under the Tarion Warranty until January 6, 2028. Tucked away on a quiet street, this home is surrounded by parks, walking trails, and is just steps away from brand-new schools. This home is perfect for families seeking both comfort and convenience. Inside, the open-concept main floor is filled with natural light, enhanced by oak stairs and a smart layout that flows from living, dining to kitchen. The upgraded kitchen features a large island, gas stove, modern cabinetry, and plenty of prep space ideal for hosting or daily living. Upstairs, you'll find two spacious bedrooms, including a primary room with walk-in closet and walk-in shower ensuite. The home also includes one powder room, two full bathrooms and a versatile loft that can be EASILY turned into a 3rd bedroom. Alternatively, this bonus space is perfect for a home office, playroom, or study area. Everything inside has been modernized and even includes smart home features, like smart light switches for added convenience and energy efficiency. The deep garage offers space for both parking and storage, with a second spot in the private driveway. Move-in ready and thoughtfully cared for, this home suits a variety of buyers including young families, first-time buyers, downsizers, or investors seeking a quality property in a growing, family-focused neighbourhood. Dont miss your chance to own this exceptional home in one of Halton's fastest growing towns. Book your private showing today! (id:60365)
4726 Antelope Crescent
Mississauga, Ontario
Welcome to this premium 3BR4WR link-detached family home at prime location Mississauga. Great layout with finished basement walk-out backyard towards green space. Many upgrades Including: kitchen appliance, granite countertops, cabinets, crown moulding, ceiling 2023, floor 2024, basement kitchen gas stove 2000, newer furnace 2023 and backyard deck 2024, roof and AC 2022, security system, Finished Basement including 3 pc ensuite, kitchen with gas stove, 2 freezers and 1 mini-fridge, pot light ceiling, gas fireplace in spacious recreation area. Income potential from separate entrance to finished basement apartment with kitchen and washroom. Clean & Well Maintained - Move-In Ready. Close To Iceland, Paramount Center, Community Centre, Square One, Golf Course, Hwy 403, Hurontario LRT, Library, Shopping's, Churches, Schools, Parks, ... - A Place Of Your Dreamed Home!Welcome to this premium 3BR4WR link-detached family home at prime location Mississauga. Great layout with finished basement walk-out backyard towards green space. Many upgrades Including: kitchen appliance, granite countertops, cabinets, crown moulding, ceiling 2023, floor 2024, basement kitchen gas stove 2000, newer furnace 2023 and backyard deck 2024, roof and AC 2022, Finished Basement including 3 pc ensuite, kitchen with gas stove, 2 freezers and 1 mini-fridge, pot light ceiling, gas fireplace in spacious recreation area. Separate entrance for income potential with finished basement apartment with kitchen and washroom. Clean & Well Maintained - Move-In Ready. Close To Iceland, Paramount Center, Community Centre, Square One, Golf Course, Hwy 403, Hurontario LRT, Library, Shopping's, Churches, Schools, Parks, ... - A Place Of Your Dreamed Home! (id:60365)
19 Lippa Drive
Caledon, Ontario
Welcome to your new home nestled in Caledon's vibrant Southfields Village, an ideal retreat for small families or young professionals looking to escape the city's hustle and embrace a tranquil, community-focused lifestyle. This brand-new, detached home offers three spacious bedrooms and three modern bathrooms, thoughtfully designed for comfort and style. Step inside to discover upgraded hardwood floors, a bright open-concept living and dining area with a cozy electric fireplace, and a chef-inspired kitchen featuring quartz countertops, a large centre island, and premium stainless steel appliances. The elegant oak staircase with iron pickets leads to a serene upper level, where generously sized bedrooms and spa-like bathrooms provide a private haven for relaxation. Enjoy the convenience of a double-door entry, two separate side and rear access points complete with a builder built walk-up entrance from the basement! With proximity to top-rated schools, parks, and the newly expanded Caledon East and Southfields Community Centres offering pools, fitness facilities, a library, and more. With easy access to Hwy 410, everyday essentials, and scenic trails, this home delivers the perfect blend of modern living and small-town charm. Move in and experience the peace, space, and sense of community you've been searching for! (id:60365)
B208 - 5240 Dundas Street
Burlington, Ontario
Welcome to modern townhouse-style living in the heart of Burlington's sought-after Uptown Core! This unique 2-storey, ground-floor condo offers the perfect blend of condo convenience and the spacious feel of a townhome. Featuring 2 bedrooms and 2 full bathrooms, this bright and beautifully maintained suite boasts an open-concept main floor with soaring ceilings, floor-to-ceiling windows, and a walk-out patio, ideal for indoor-outdoor living. Entire unit has been Freshly Painted last weekend! The modern kitchen is outfitted with stainless steel appliances, quartz countertops, and sleek cabinetry, flowing effortlessly into the combined living and dining area perfect for entertaining or relaxing. Upstairs, youll find two generously sized bedrooms, including a primary suite with large windows. The second bedroom with a spacious open balcony, full 4-piece bath and in-suite laundry provide ample space for family, guests, or a home office. Enjoy in-suite laundry. Residents have access to excellent building amenities including a gym, rooftop terrace, party room, sauna, and more. Just minutes from shops, cafes, parks, schools, transit, and major highways, this location offers urban living with a suburban feel. Perfect for professionals, young families, or downsizers seeking low-maintenance living with a touch of luxury. (id:60365)
Basement - 1464 Dufferin Street
Toronto, Ontario
Renovated Basement 1 Bedroom with side access from Wood Deck lined side-yard. Shared back Deck & side Deck area for extra outdoor Lounging! Shared coin laundry onsite. Very close to coffee shops, bakeries, breweries and many other shops and restaurants! Public transportation is right there! Subways, TTC Transit, Schools, Community centres & places of worship nearby! Come and view!! .. Book an appointment today! (id:60365)
Bsment - 2 Donlamont Circle
Brampton, Ontario
Look No Further!!! Like Brand New, One Bedroom Legal Basement Unit is Bright, Spacious, and Modernly Designed. It Features Upgraded & High End Finishes, Private Entrance & Laundry, Large Bedroom W/ Built in Closet, Open Concept Living Space, Stylish Bathroom & Chef Inspired Gorgeous Custom Built Kitchen & Pot Lights Throughout! Tenant Pays 30% Utilities. Be The First To Live In This Beautiful One-Of-A-Kind Unit! Act Fast, As This Won't Last!!! (id:60365)
3420 Monica Drive
Mississauga, Ontario
!!!Absolute Show Stopper!!! Welcome To Your Dream Home In Prime Location Of Mississauga. This Beautifully Renovated Home Features 4+2 Bedrooms And 3 Full Bathrooms, Making It Perfect For First-Time Buyers, Investors, Main Floor Boasts A Spacious Separate Living Room Along With A Convenient 3-Piece Bathroom. Open-Concept Kitchen Showcases Stainless Steel Appliances, A Gas Stove, Quartz Countertops, Sleek Cabinetry, And A Generous Island That Flows Seamlessly Into The Family Room & Breakfast Area. Upstairs, You'll Find Four Generously Sized Bedrooms With New Vinyl Flooring, Large Windows, Ample Closet Space, Stylish Baseboards, Modern Lighting, And An Updated 3-Piece Bathroom. Professionally Painted With Pot Lights Throughout Both Levels, Basement Is Fully Renovated, Accessible Through A Private Entrance Via The Garage, Features A Large Living Area, One Bedroom, A Den, A Brand-New Kitchen, And A Renovated Bathroom, Extra Wide Double Driveway Fits 4 Cars, Backyard Is Fully Fenced, Semi-Covered Patio, And Two Garden Sheds For Extra Storage. Additional Recent Upgrades Include A Newer Roof, A One-Year-Old Furnace, A New Rental Hot Water Tank, And Updated Light Fixtures. Location Is Perfect! Close To LIterally Everything: Amazing Schools, Humber College, Public Transit (Stop Is 2 Minute Walk), Grocery, All Highways: 401, 407, 409, 427, Airport, Malls, Restaurants. This Home Is Located In Park Heaven, With 4 Parks & A Long List Of Recreation Facilities Within A 20 Minute Walk: 3 Playgrounds, 2 Pools, Skating Rink, Basketball Court, Community Centre, Splash Pad, Golf Course & Gym. (id:60365)













