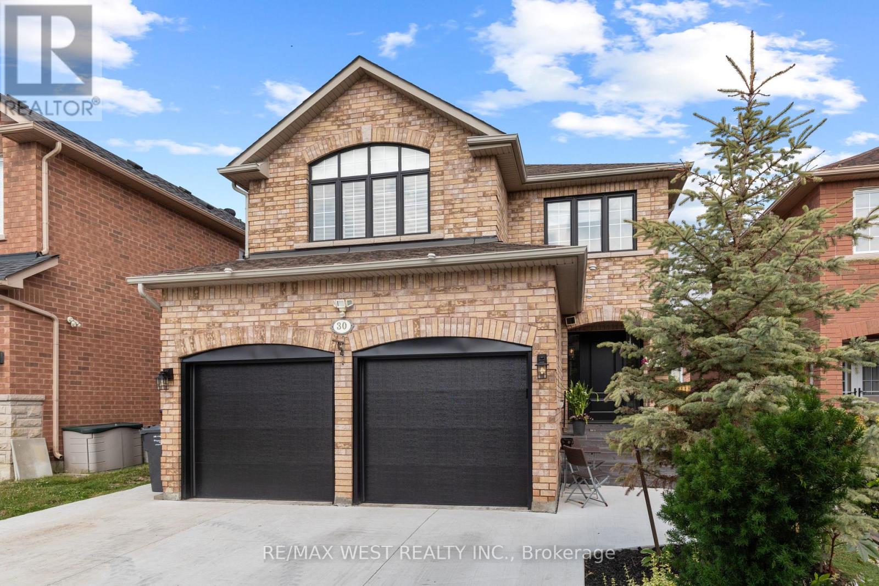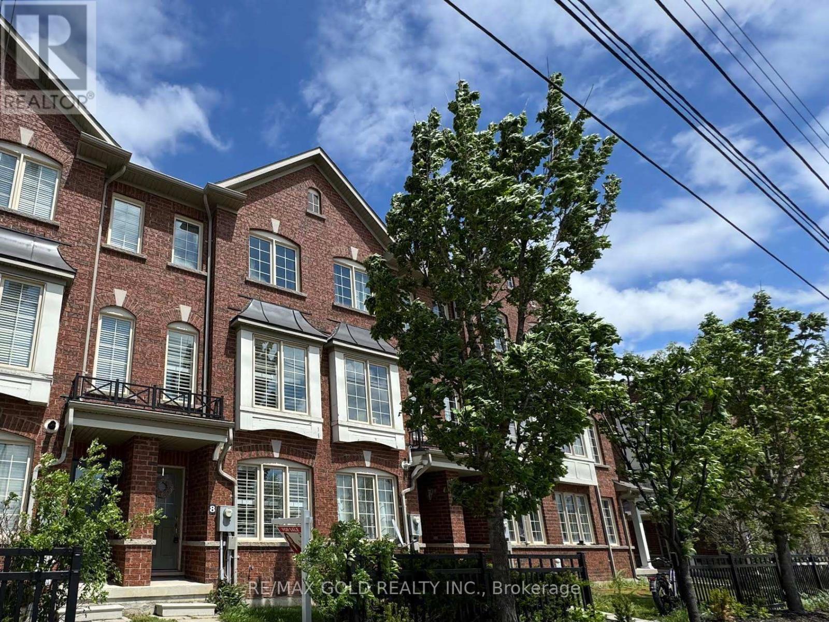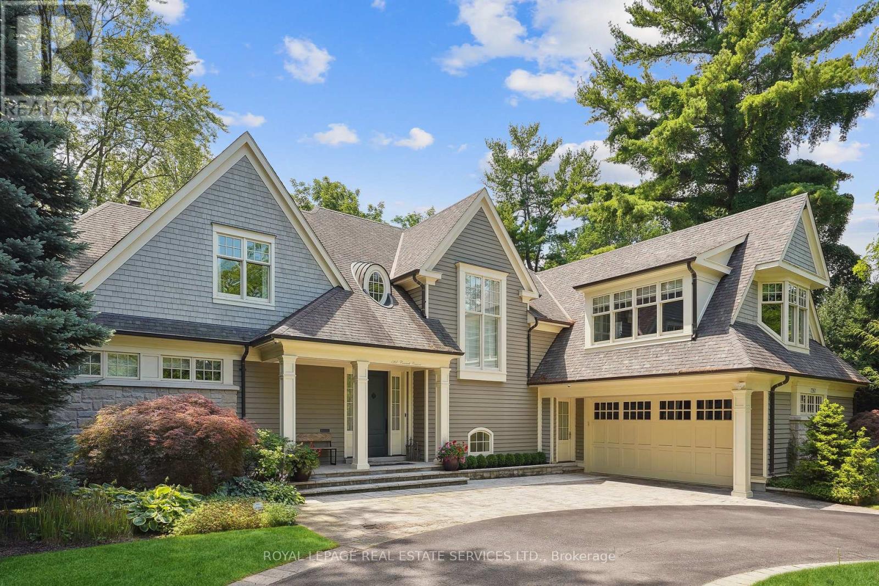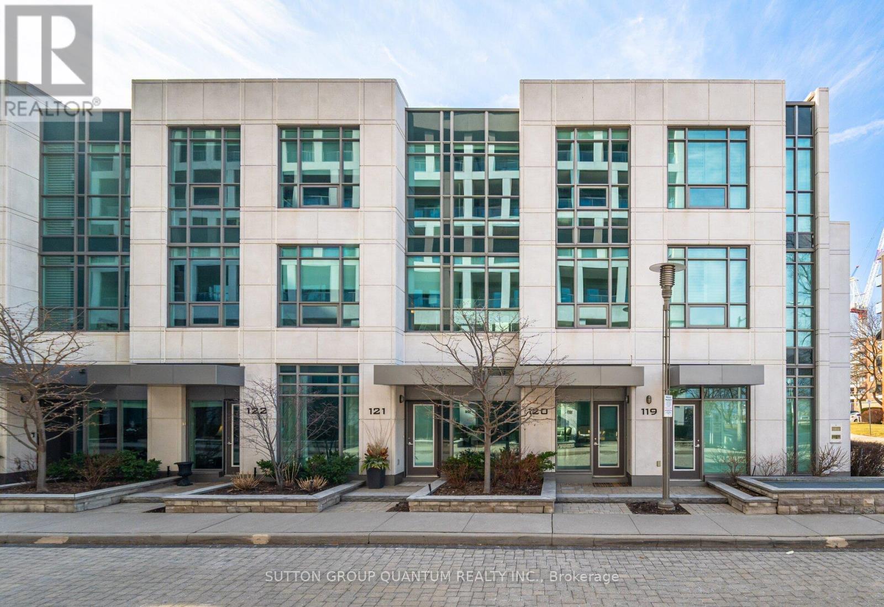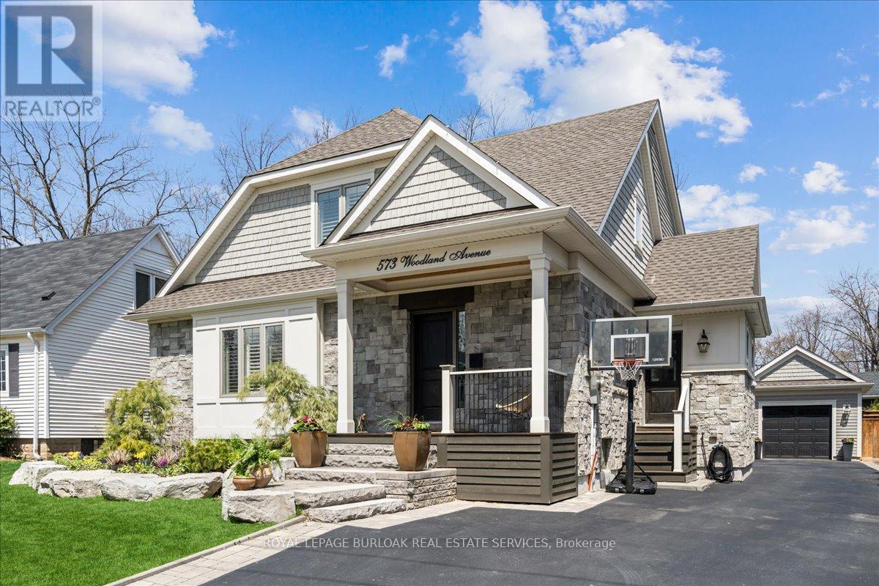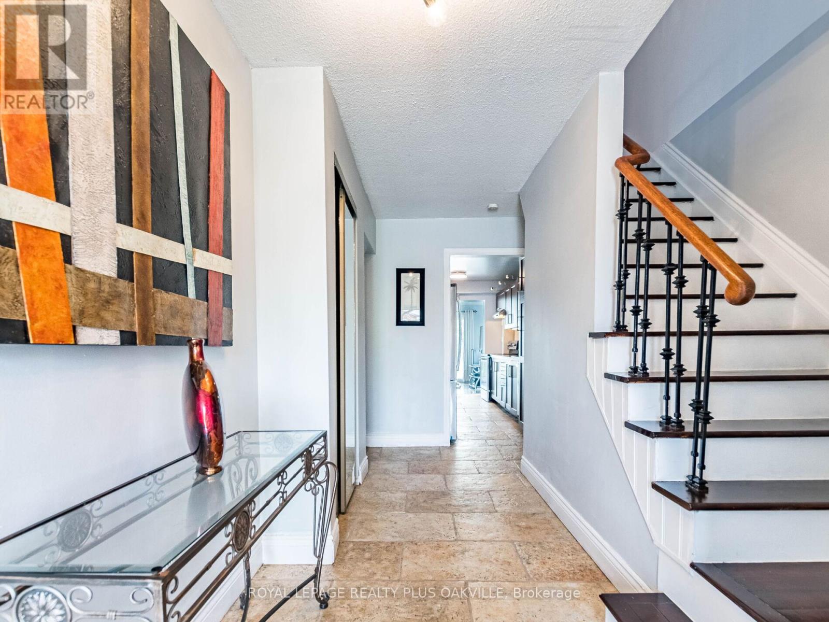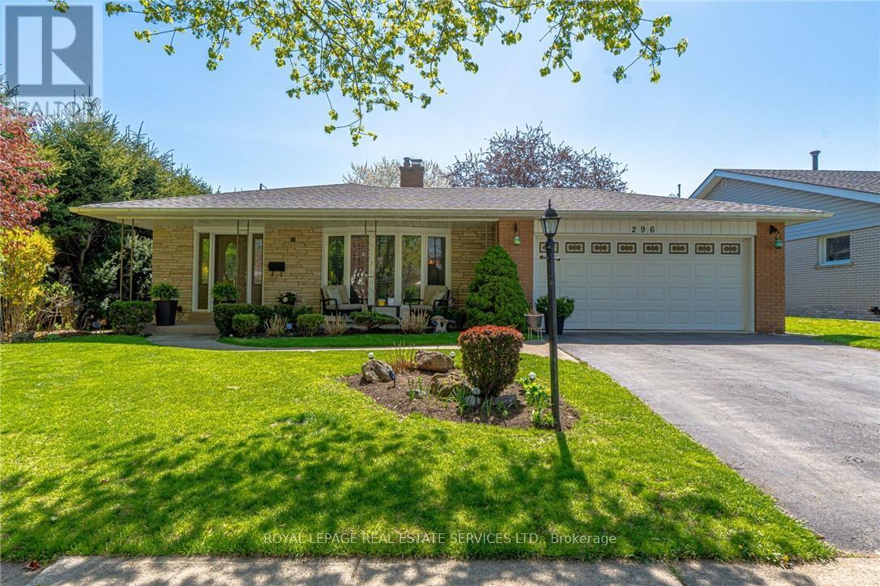5726 Tayside Crescent
Mississauga, Ontario
Welcome to your dream family home, this stunning 4 bedroom 4 bathroom detached home is located in highly desirable neighbourhood of Erin Mills. Main floor features open concept main floor with spacious living/dinning rooms ready for large gatherings. Kitchen with quartz counter, breakfast bar and S/S appliances (gas stove), large breakfast area overlooking backyard. Cozy family room with wood burning fireplace ready for those winter nights. Glamming hardwood flooring as well as California shutters throughout the entire house. Laundry on main floor with direct access to the double car garage. Upper floor offers enormous Master bedroom with large sitting area, walk in closet and upgraded 3pc En-suite. Other 3 bedrooms bright and specious with lots of closet space. 4pc main bathroom finishes the upper floor tour. Outside beautifull and scaping with great front curb appeal leading to professionally finished backyard with upgraded patio for those summer parties. Large front porch gives extra outside space to enjoy the outdoors. Double driveway with no sidewalk gives plenty of room to park. Home Surrounded by Best high schools in Mississauga: John Fraser & St. Aloysius Gonzaga (French immersion), Parks, trails, recreational centers, Erin Mills mall and Theatre. Easy access to Mississauga transit, major highways and hospital. (id:60365)
30 Cross Country Boulevard
Caledon, Ontario
BUILT BY PACIFIC HOMES AND BOASTING 1,740 SQ.FT. PLUS A FINISHED BASEMENT. THIS HOME HAS NUMEROUS RENOVATIONS, BRAND NEW KITCHEN W/QUARTZ COUNTER TOPS AND BACKSPLASH 2022, NEW GRAY LAMINATE FLOORING THROUGHOUT, FORMAL DINING ROOM, MAIN FLOOR LAUNDRY W/INTERIOR GARAGE ACCESS, GAS FIREPLACE IN GREAT ROOM, BREAKFAST AREA WITH W/O TO YARD AND CONCRETE PATIO, ALL BATHROOMS WITH UPDATED CABINETRY AND QUARTZ, PRIME BEDROOM W/4PC ENSUITE AND WALK IN CLOSET, LOWER LEVEL IS FINISHED WITH 2ND LAUNDRY AREA AND LARGE FAMILY ROOM. ROOF 2021, CAC, 2018, HOT WATER TANK 2021, ALL APPLIANCES 2022, GARAGE DOORS 2024, JEWEL PORCH 2024, OVERSIZED CONCRETE DRIVEWAY 2024, ARTIFICIAL TURF FRONT N BACK 2021. THIS HOME SHOWS TRUE PRIDE OF OWNERSHIP AND IS MOVE IN READY !! PLEASE DOWNLOAD 801 & SCHEDULE B WITH ALL OFFERS. SHOW WITH CONFIDENCE! (id:60365)
8 Tilden Road
Brampton, Ontario
Welcome to This charming Townhouse with versatile living spaces, situated in one of Brampton's Soaring Neighborhoods with close proximity to Schools, Parks, Shopping & Recreation. The Above Grade Layout Offers Brilliance Thru-Out With The Advantage Of a 4th Bedroom or a Fantastic Den/Office Space at the ground level with extra Privacy for an in-law suite or guest accommodation. The Open Concept Floor Plan Features Large Eat-In Kitchen With Walk-Out To Deck & Breakfast Bar Overlooking Spacious Main Living Area. House is freshly painted and ready to move in. Don't miss out on this fantastic opportunity to own a home in a prime location with great amenities and a Great Hub For Everyday Enjoyment with your loved ones. (id:60365)
1267 Cumnock Crescent
Oakville, Ontario
Immerse Yourself In An Unrivaled Realm Of Sophistication At This Custom-Built Luxury Estate In South East Oakville. Every Aspect Of This Home, From The Meticulously Landscaped Gardens To The Grand Entrance Crowned By A Cedar-Ceiling Front Patio, Exudes Refined Opulence. Upon Entering, The Rich Glow Of American Cherry Hardwood Floors Guides You To A Gourmet Chef's Kitchen, Masterfully Equipped With Top-Of-The-Line Appliances. The Muskoka Room, A Serene Retreat, Invites You To Relax And Embrace The Beauty Of Nature. The Main Level Seamlessly Blends Convenience With Luxury, Featuring A Junior Primary Suite, A Well-Appointed Mudroom, And A Dedicated Laundry Area. Ascend To The Upper Level, Where The Primary Suite Enchants With A Spa-Inspired Ensuite And Serene Bay Window Views. Three Additional Bedrooms And A Charming Loft Complete This Level, Offering Ample Space And Comfort. The Lower Level Is An Entertainer's Paradise, Showcasing A Sophisticated Wet Bar, A Plush Lounge, And A Sixth Bedroom, Perfect For Guests. Outdoors, A Stone Patio, Sauna, State-Of-The-Art Bbq, And A Sparkling Saltwater Pool Are Surrounded By Lush Gardens, Creating An Idyllic Setting For Both Relaxation And Social Gatherings. With Its Prime Location Near Top-Tier Schools And Exclusive Amenities, This Estate Epitomizes The Pinnacle Of Luxury Living, Offering An Exquisite Blend Of Elegance, Comfort, And Convenience. (id:60365)
120 - 56 Jones Street
Oakville, Ontario
This lifestyle opportunity is RARELY OFFERED.3 storey modern executive townhome with Views of the lake.4 bedrooms,3 bathrooms, and a finished basement in the highly sought after upscale Shores Condominium complex near Bronte Harbour. This executive townhome has it all with 2153 sq ft of interior space. Living room , with 10ft ceilings, hardwood floors, electric fireplace , Oversized windows. Gourmet kitchen with custom cabinets, quartz counters, B/I appliances ,Dining area, walkout to a large private fenced backyard. Primary bedroom with 5 piece ensuite ,walk in closet, 9ft ceiling, floor to ceiling windows. 3 other large bedrooms with 9ft ceilings, hardwood floors and a spectacular view of the water. Finished basement with a 80 inch TV, 2 piece bathroom , exit to 2 indoor parking spaces steps from your door and with 24/7 concierge service . This is the perfect place to call home. Located in the heart of Bronte Village, walking steps away to the lake, restaurants, shops, trails, and the harbour. LOW CONDO FEES! Amenities include :3 party rooms which can be rented all at once or individually, Theatre room, Billards room, Wine Tasting area, Guest suites, Rooftop Pool & Spa , Fitness facilities , BBQ patio ,Car wash, Doggy spa, 24/7 concierge, Visitor Parking and much more. Maintenance includes leaf blowing, snow removal, window cleaning , landscaping , general services. (id:60365)
3 Citronella Lane
Brampton, Ontario
WOW!!!!! PRIME LOCATION Discover this Fully Upgraded 5-bedroom detached home in one of the most sought-after neighborhoods, featuring LEGAL SECOND DWELLING and a perfect blend of space, style, and functionality. Highlights include Double door entry, a large relaxing porch, porcelain tiles, Gleaming floors, pot lights, a gourmet kitchen with stainless steel Appliances and pantry, Spacious Family room with fireplace, and a main floor den/office. The second floor offers a luxurious primary suite with a 6-piece ensuite Total three Fully upgraded full baths on Second floor. California shutters, Two separate laundry Area For Main and Basement, Separate Rec area with Full bath in the basement for owner use, 200 AMP Electric Panel and a concrete wraparound backyard. Custom Shed for extra storage With a double car garage and 4-car driveway ,no sidewalk, Total 6 Car Parkings. Close to School/Bus stop / Park and All other Amenities, A Must see Property***MOTIVATED SELLERS*** (id:60365)
10 Phelps Drive
Brampton, Ontario
Nestled in mature and highly desirable Northwood Park, this well-maintained family home offers a spacious and functional layout. Situated on a quiet Premium corner lot, this 4-Bedroom, 4-Bathroom home offers everything your family needs. The main floor is bright and well laid out, the eat-in Kitchen has a walkout to Patio, formal Living and Dining Rooms, a welcoming Family Room with Fireplace and main floor Laundry Room. Hardwood flooring carries through the upper level, where the Primary Suite includes a walk-in closet and private 4pc Ensuite. Garage access offers great convenience and a separate side entrance leads to the fully finished basement, accessible via TWO staircases perfect for an in-law suite or rental opportunity. Outside, enjoy an elegant wrought iron fence framing the front yard, and a private backyard with a patio and matching Brick Shed. Steps from beautiful Parks, excellent Schools, and various Recreational Facilities and all the Shopping Essentials This is a home you can grow into or transform into something truly special. (id:60365)
573 Woodland Avenue
Burlington, Ontario
Absolutely Stunning 3+ 1 Bed, 4 Bath 2 Storey In Downtown Burlington. This Completely Renovated/Remodeled( 2015) Home Has Detailed Workmanship Throughout, With Many Beautiful Features Including A Covered Front Porch To The Spacious Entryway, Open Staircase, Roomy Dining Room, Den/Office, Large Kitchen With Plenty Of Working Space, Island, Quartz Counters, Bar Fridge, Coffee Nook Open Concept To The Family/Living Area, W/Gas Fp. The Upper Lvl Includes 3 Spacious Bedrooms Including A Luxurious Master Retreat With 2 Walk In Closets And Spa Like Ensuite. The Lower Level Has A Fully Finished Rec Rm, Gym Area, 4th Bedroom With Oversized Window, 3 Pc Bath, 2 Storage Areas. The Backyard Is An Entertainer's Dream, Enjoy Sitting On Your Covered Porch, With Epi Brazilian Wood, Overlooking Your Oasis Like Yard Complete With Pool W/Waterfall, Fire Pit, Extended Stone Patio All 2018. Just Steps From Downtown Burlington's Best Restaurants, Shopping, And Gorgeous Waterfront. (id:60365)
22 Mcdevitt Lane
Caledon, Ontario
A Great Opportunity to Own an Executive Freehold ENDUNIT Townhouse with a Double Car Garage Situated in Caledon East's Family Friendly Pathway Community - Move In Ready! This Bright Well Maintained Home offers a Functional Open Concept Floor Plan with 9 ft ceilings and Boasts approx 1949 Sq Ft of Luxury Living Space. Features include an Upgraded Gourmet Kitchen with Stainless Steel Appliances, Granite Countertops, Centre Island, Breakfast Bar and a bonus Wall of Pantry Cupboards for Additional Storage Space. The Oversized Great Room is perfect for entertaining and allows for a Formal Dining Space with a Walkout to a Covered Balcony (22 ft X 10 ft). Hardwood Floors can be found on the Main Living area. The TWO(2) Car GARAGE offers home entry plus 2 Car Parking in the driveway. An Oak Staircase leads to the Upper Level featuring 3 Ample Sized Bedrooms - Primary with Ensuite (Sep Shower and Tub) and a Convenient Upper Floor Laundry. An Added Bonus is the Main Floor Family Room that could easily be Repurposed as a 4th Bedroom, Home office or Gym. Additional Storage can be found in the basement Level. Neutral Decor and Good Curb Appeal in a Great Accessible Location. Enjoy some of the Extensive amenities -only minutes away including the Caledon East Community Complex offering a Fitness Centre, Pool and Arena as well as Easy Access to Soccer and Baseball Fields and the Caledon Biking and Walking Trail System - Schools and Shopping nearby too! Show with Confidence! (id:60365)
730 Galloway Crescent
Mississauga, Ontario
Spacious 4-bedroom semi-detached home in central Mississauga. Located in highly convenient and sought-after area. This well maintained home offers an ideal layout for families. The bright open concept living and dining area flows seamlessly into a functional kitchen. Family room with walk out to fully fenced backyard. Finished basement for additional living space. Gleaming hardwood floors on main level. Prime location close to Square One shopping centre, Sheridan College, Hwy 401 and public transit. A perfect blend of comfort and convenience - Don't miss out! (id:60365)
296 Glen Afton Drive
Burlington, Ontario
Welcome to sought-after Shoreacres, just steps from Glen Afton and Paletta Parks. Nestled on a quiet, tree-lined street in a prestigious neighbourhood, this spacious four-level backsplit offers over 2,300 sq. ft. of finished living space and a private, pool-sized lot with mature landscaping and perennial gardens. Enjoy the custom cherrywood eat-in kitchen with pot drawers, with walk-outs from the kitchen and dining rooms leading private patiosperfect for entertaining. The bright family room features a cozy gas fireplace and separate walk-up to the backyard. With three bedrooms up and a large fourth bedroom on the lower level, there's space for the whole family or in-law potential. This home is perfect for families and located near top-rated schools (Tuck, Nelson, St. Raphaels and Pineland French Immersion), parks, shopping, and the lake. May be the perfect opportunity for a MULTIGENERATIONAL home! Move-in ready (id:60365)
431 Ferndale Drive S
Barrie, Ontario
Welcome to this charming freehold townhome offering incredible value in a central location with easy access to Essa Road and Highway 400. Featuring two spacious bedrooms and a four-piece bathroom, this home is designed for both comfort and convenience. The bright, south-facing layout is enhanced by hardwood floors throughout, while the modern kitchen is equipped with appliances including a fridge, stove, and dishwasher. A washer, dryer, and freezer are also included with the home. Outdoor living is effortless with both a front porch and rear deck, perfect for relaxing or entertaining. The finished basement provides a versatile recreation room, and with no sidewalk, the driveway allows for additional parking. Close to schools, shopping, parks, and transit, this move-in-ready property is ideal for first-time buyers, down sizers, or investors alike. (id:60365)


