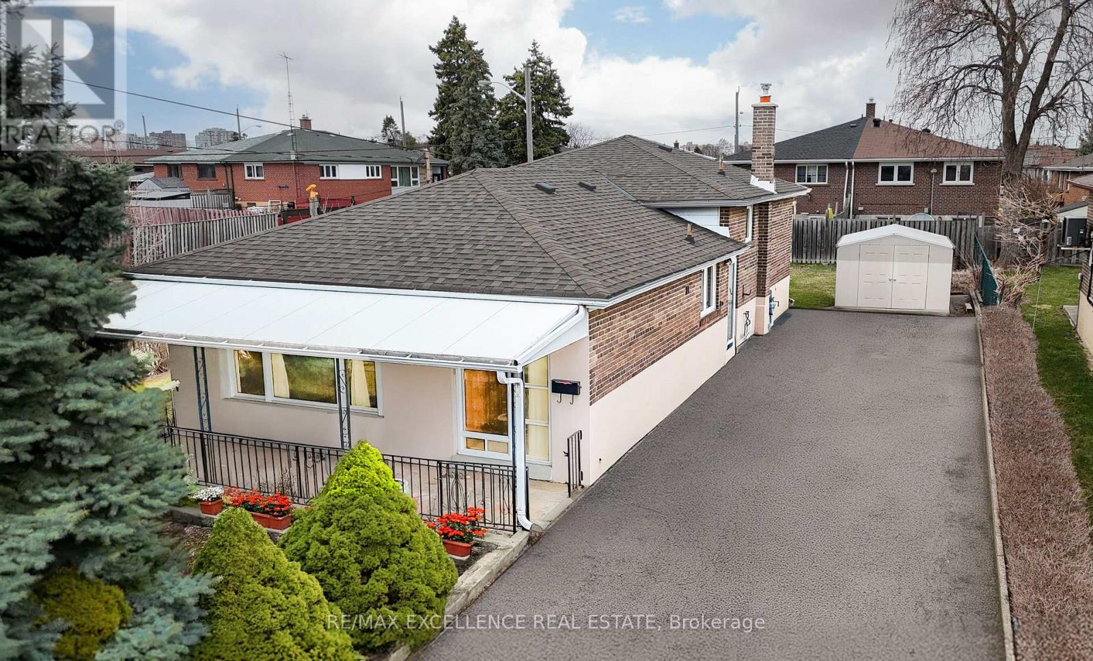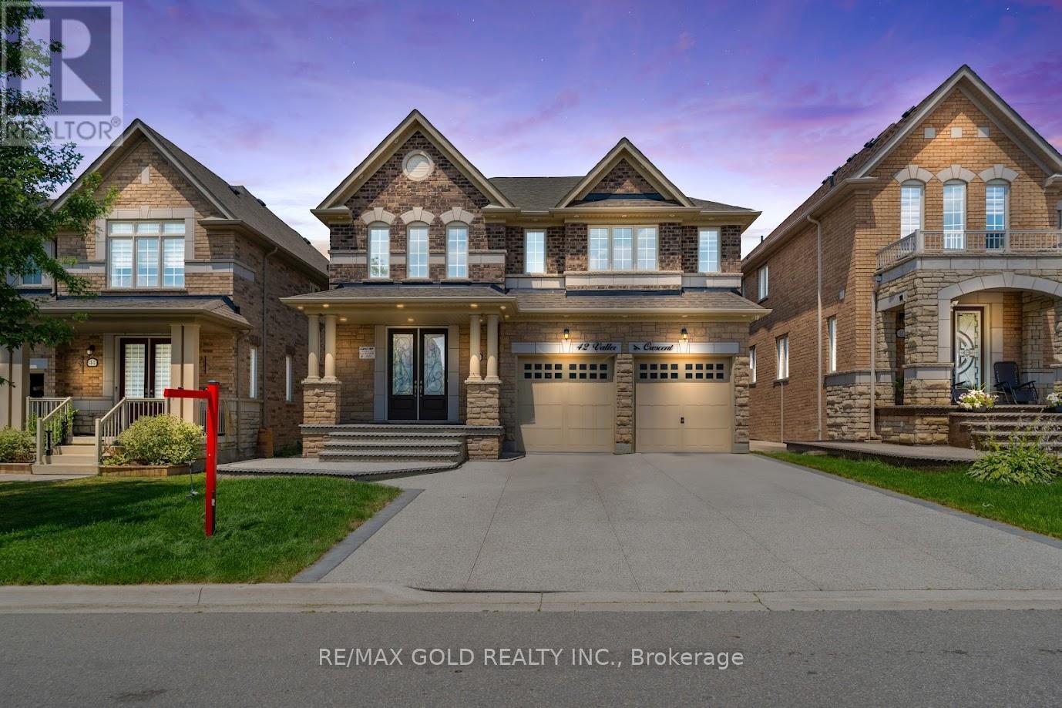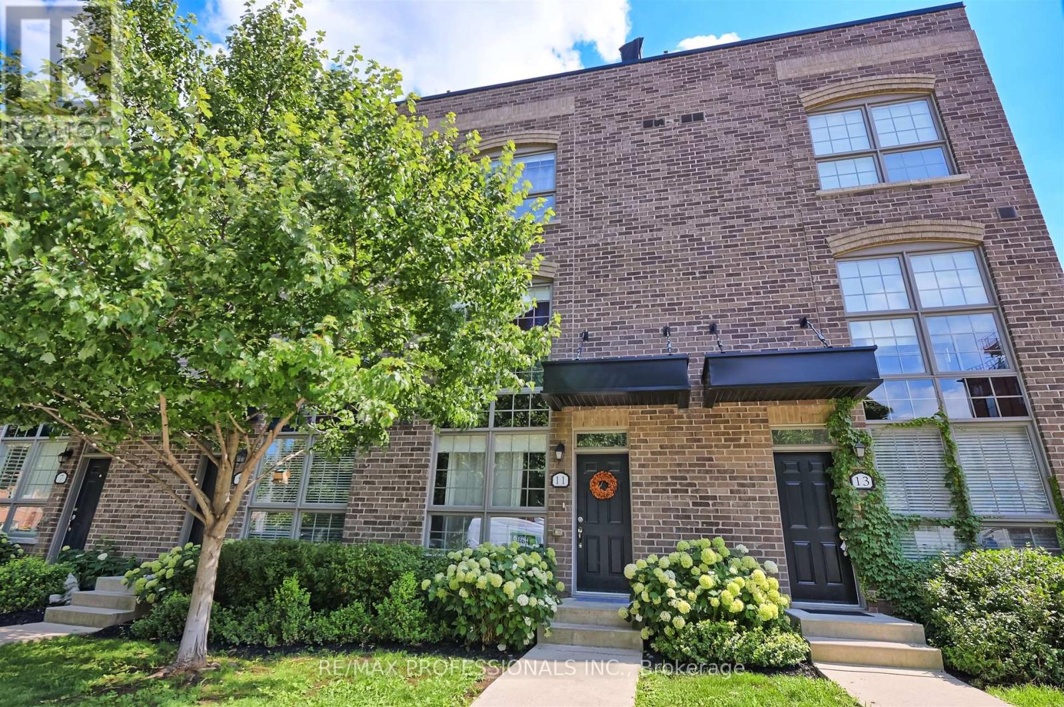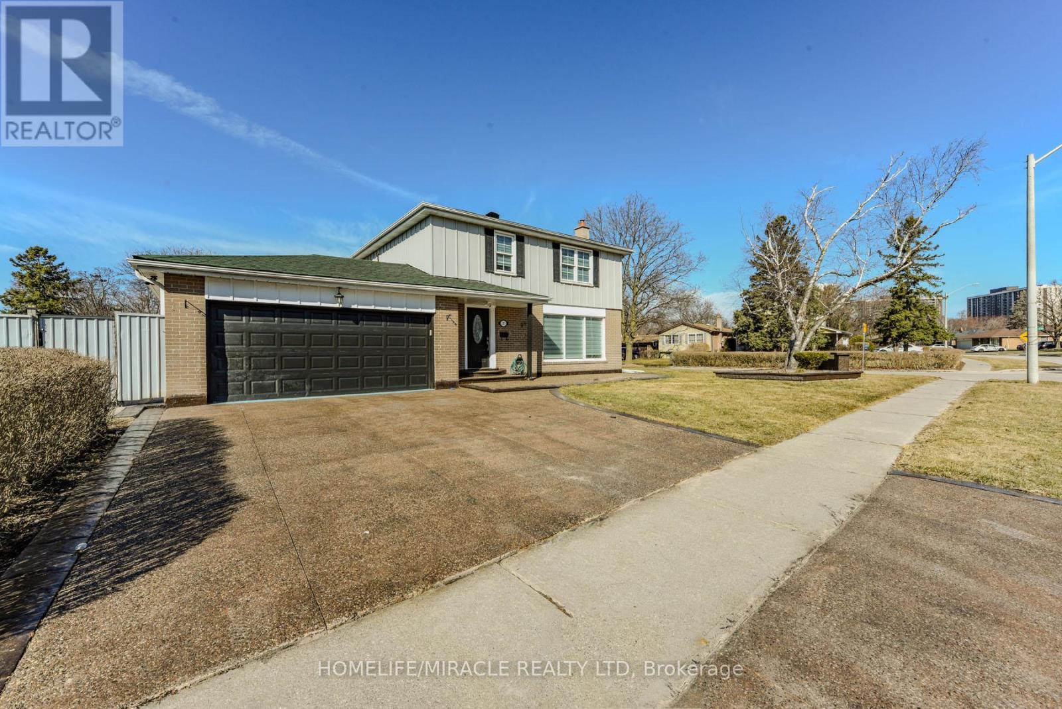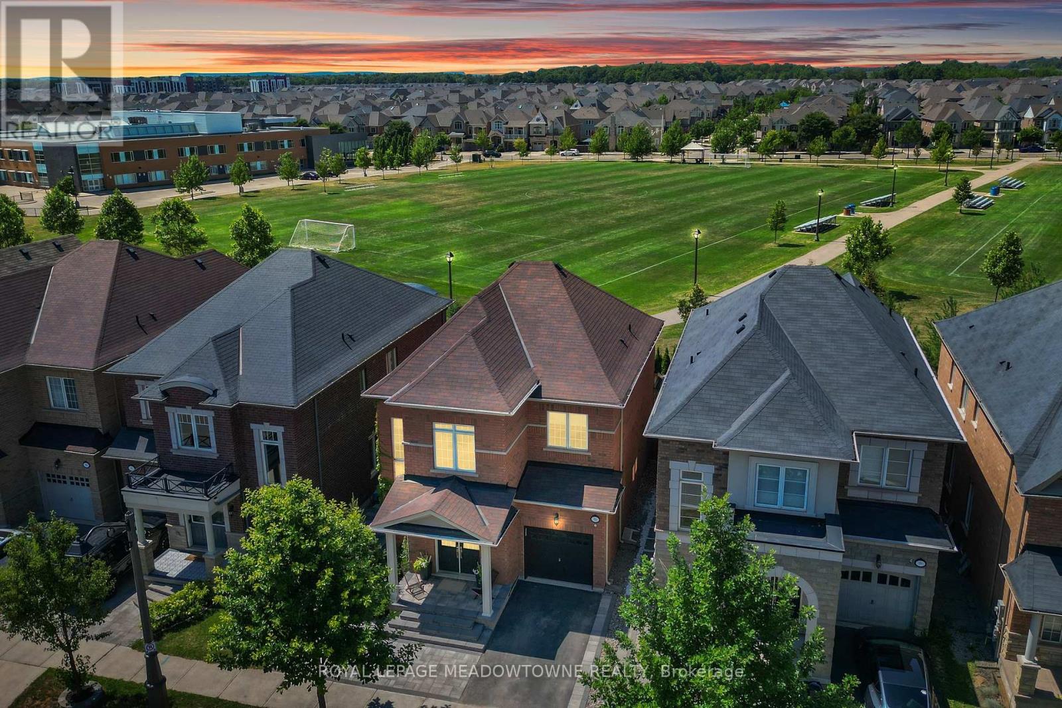90 Goldsboro Road
Toronto, Ontario
Spacious 3-bedroom, 2-bath corner detached backsplit situated on a quiet street in the sought-after Humber Summit community. This bright and well-maintained home features newer upgraded windows and gleaming hardwood floors in the open-concept living and dining area. The upstairs kitchen boasts stainless steel appliances and granite countertops, offering both functionality and style. The finished basement, with its own separate side entrance, provides a studio-style setup that includes a second kitchen, a bathroom with shower, a full laundry room, cold storage, and a large crawl space making it ideal for a student, single person, or extended family. Outside, the home sits on a spacious lot with a large shed and a private multi-car driveway. All existing light fixtures, window coverings, and appliances are included. Located just steps from the upcoming Finch West LRT and conveniently close to Highways 400 & 407, top-rated schools, parks, and transit, this property offers incredible value for families and investors alike. With its versatile layout, prime location, and long-term potential, this home is a must-see! (id:60365)
47 Golf View Drive
Brampton, Ontario
Located In The charming West End Of Peel Village. Welcome To 47 Golf View Drive. This Well Maintained Two Story, Three Bedroom, Two Bathroom Home Features A Upgraded Kitchen With Quartz Counter Tops and Undermount Sink. Enjoy Great Lighting In The Spacious Living Room That Overlooks The Sperate Dining Room And Front Yard. Enter The Cozy Family Room With Built In Pantry That Leads To The Large Backyard With Ample Space For A Growing Family. Finished Basement With Fireplace, Laundry, Storage And Den. Original Well Maintained Hardwood Floors Throughout The Entire Main And Upper Level. Recently Renovated Bathroom. House Has Been Freshly Painted Throughout. 60 Feet Wide Lot With Deep 2 Car Garage. Minutes To Shopping and Amenities. Located on a Rarely Listed Street, In A Pleasant Neighborhood, This Is The Perfect Starter Home. (id:60365)
42 Valleybrook Crescent S
Caledon, Ontario
Welcome to 42 Valleybrook Crescent, a stunning detached home located in the highly sought-after Southfields Village community of Caledon. Boasting over 3,000 sq ft of elegant living space, this home features 4 spacious bedrooms upstairs plus a versatile den/office, perfect for working from home or a quiet study area. The heart of the home is a fully upgraded white kitchen with premium finishes, ideal for both entertaining and everyday living. The finished basement includes a large room, an upgraded full washroom, and a separate entrance offering incredible potential for extended family or rental income. Located in a family-friendly neighbourhood close to parks, schools, and all amenities this is the one you've been waiting for! (id:60365)
11 Powerhouse Street
Toronto, Ontario
Welcome To 11 Powerhouse Street A Stunning Freehold Townhome Located In The Heart Of The Junction . This Modern Residence Offers The Perfect Blend Of Style, Comfort, And Urban Convenience, With Four Thoughtfully Designed Levels Of Living Space.Enjoy Your Own Private Rooftop Patio Ideal For Relaxing Or Entertaining With Unobstructed Sunset Views.Designed With Both Families And Entertainers In Mind,....This Spacious Home Features Generous Principal Rooms, Three-Plus-One Bedrooms Spread Across Multiple Levels, Great Storage, And Premium Finishes Throughout.The Main Floor Impresses With Lofty Ceilings And An Open-Concept Layout, Seamlessly Connecting A Generous Living Area To A Contemporary Kitchen Complete With Quartz Countertops, A Stylish Breakfast Bar, And An Expansive Dining Space All Complemented By A Convenient Powder Room.Occupying The Entire Second Floor, The Sophisticated Primary Retreat Offers Both Privacy And Comfort. It Includes Two Spacious Walk-In Closets And A Beautifully Appointed 5-Piece Ensuite With Double Sinks, A Separate Glass Shower, And A Bath Tub The Perfect Place To Unwind.The Third Floor Features Two Bedrooms, A 3-Piece Bathroom, A Walk-In Closet, And A Convenient Laundry Room.On The Fourth Level, You'll Find A Versatile Rooms That Can Be Used As Offices Or Additional Bedrooms. This Uppermost Floor Also Offers A Flexible Loft-Style Area With Direct Access To The Rooftop Terrace Ideal For A Home Office, Guest Suite, Or Relaxation Zone. One Underground parking & locker . Located In A Prime Area Close To Everything You Could Dream Of Shops, Restaurants, Parks, Transit, And More This Home Truly Has It All. (id:60365)
2453 Coho Way
Oakville, Ontario
Discover refined living in this beautifully maintained freehold townhome, ideally situated in the heart of Oakville's sought-after Westmount community. Perfectly positioned within walking distance to top-rated schools, scenic parks, shopping, the Oakville Trafalgar Hospital, and just minutes from Bronte GO Station, this residence offers both convenience and charm. Step inside to a thoughtfully designed main level featuring laminate and tile flooring, a bright eat-in kitchen adorned with stainless steel appliances, and a spacious living and dining area ideal for entertaining. The upper level offers three generously sized bedrooms, including a primary retreat with a walk-in closet, and a well-appointed 4- piece bathroom. The fully finished lower level provides a cozy family room with walk-out access to a private, landscaped backyard complete with a stone patio perfect for outdoor gatherings or quiet relaxation. This home is truly move-in ready and awaits your personal touch. (id:60365)
5686 Whitehorn Avenue
Mississauga, Ontario
Welcome to this exceptional and extensively upgraded home offering over 3,900 sq ft of well-designed living space, fully finished lower level that delivers flexibility for todays dynamic family lifestyle. The main floor boasts a spacious living room with a striking double-sided fireplace connecting seamlessly to the cozy family room. The renovated eat-in kitchen overlooks the family space and walks out to a private interlock patio and fully fenced yard ideal for outdoor dining and entertaining. A formal dining room completes the main level, perfect for hosting gatherings. Upstairs features four generously sized bedrooms, including one with semi-ensuite access. The primary suite is a true retreat with a walk-in closet, private sitting area, and a spa-like 4-piece ensuite with a soaker tub and separate shower. A second-level family room with gas fireplace offers a bonus lounge or media space. The finished lower level includes a large rec room, 2 bedroom, exercise area, office space, and a full 3-piece bathroom ideal for guests or a home gym setup. Extensive upgrades include:New Lennox furnace & AC (2023), Flat ceilings throughout (no popcorn!), Pot lights and upgraded light fixtures across the entire home, Smart switches, dimmers & premium power outlets, New WiFi-enabled garage doors & insulated garage, Upgraded attic insulation for energy efficiency, Partially updated washrooms for a fresh, modern feel, Freshly painted throughout in neutral tones, Unique rubber driveway & new front door for standout curb appeal. This home blends space, style, and smart living with offers accepted anytime a must-see opportunity for families seeking both comfort and convenience. (id:60365)
37 Crawley Drive
Brampton, Ontario
Welcome to your dream home! This beautifully renovated 4-bedroom detached property offers exceptional living space and modern amenities on a huge corner lot in a highly desirable Brampton neighborhood. The exterior features a sleek exposed concrete driveway and porch, leading to a finished concrete backyard ideal for outdoor gatherings. Inside, you'll find a spacious and bright living and dining area, a contemporary kitchen with a serving counter and stainless steel appliances. The spacious bedrooms provide ample comfort and privacy. The home includes 3 full bathrooms and a powder room on the main floor, a fully finished basement, perfect for extended family. It also features fresh paint, window coverings, and pot lights on the main floor. Enjoy the convenience of a garage door walkout to the backyard, a separate side entrance, Situated close to schools, the bus terminal, and Bramalea City Centre, this home offers unparalleled convenience and lifestyle. (id:60365)
203 Shaver Avenue N
Toronto, Ontario
**CUSTOM-BUILT LUXURY HOME ON A RARE 216-FOOT DEEP LOT IN CENTRAL ETOBICOKE** boasting over 5,300 SQ FT OF FINISHED LIVING SPACE. Step inside to discover 10-FOOT COFFERED CEILINGS, intricate WALL PANELING, and rich CROWN MOLDING throughout the main level. The open-concept layout features a beautifully appointed CUSTOM FAMILY ROOM, a MODERN KITCHEN WITH HIGH-END BUILT-IN APPLIANCES, and an adjacent SERVERYperfect for entertaining in style. HEATED FLOORS in the KITCHEN , all WASHROOMS, and BASEMENT. Upper level offers 5 GENEROUSLY SIZED BDRMS, each with its own PRIVATE ENSUITE, while 4 of them include W/I CLOSETS. A WIDE HALLWAY WITH SKYLIGHT floods the space with natural light, creating an airy, bright atmosphere. Convenience is further enhanced by a sleek, IN-HOME ELEVATOR SERVICING ALL THREE FLOORS.The professionally finished basement is perfect for entertaining, featuring 2 ADDITIONAL BDRMS, FIREPLACE, ENTERTAINMENT AREA WITH MINI BAR, and SLAB TILE FLOORING. A rough-in for a POOL/HOT TUB offers future potential for a backyard retreat.Additional highlights include a HEATED DRIVEWAY AND FRONT PORCH, an EPOXY-COATED GARAGE FLOOR, an EV CHARGING PORT, and a CENTRAL VAC SYSTEM. The home also includes 2 SEPARATE LAUNDRY ROOMS, a COMPOSITE DECK WITH GLASS RAILINGS, and a BUILT-IN SPEAKER SYSTEM INCLUDING EXTERIOR SOUND. This SMART HOME is equipped with 6 CCTV CAMERAS, SMART LIGHTING, an INTEGRATED AV SYSTEM, a SMART DOORBELL, and SOUNDPROOFING BETWEEN FLOORS. Beautiful 8-INCH OAK HARDWOOD FLOORS, FLOATING STAIRCASE WITH GLASS BANISTERS, OAK CABINETRY, and elegant VALANCE LIGHTING add to the high-end finishes.PROFESSIONALLY LANDSCAPED YARD, 2 GARDEN SHEDS, GARDEN LIGHTING, EXTERIOR POT LIGHTS, and a MULTI-ZONE SPRINKLER SYSTEM, GAS BBQ HOOKUP .Minutes to TTC, KIPLING STATION, GO STATION, MAJOR HIGHWAYS, DOWNTOWN, LAKE, PARKS, TRAILS, and more. Located within walking distance to TOP-RATED SCHOOLS, RESTAURANTS, GROCERIES, and everyday amenities. (id:60365)
15 Hughes Court
Brampton, Ontario
Looking for the perfect family home in a prime Brampton location? This charming, freshly painted detached house features 3 spacious bedrooms and 1 bathroom, and is nestled in a safe, quiet, and family-oriented neighborhood. With a newer roof, furnace, and central AC all under 5 years old, you can move in with peace of mind and minimal future expenses. Families will love the unbeatable location just steps from a top-rated elementary school and close to multiple other schools, making morning routines a breeze. Commuters will appreciate quick access to Highway 410, while everyone will enjoy being close to Bramalea City Centre, Chinguacousy Park and Recreational Centre, FreshCo,and a variety of shops, restaurants, and daily conveniences. The bus stop right across the street adds even more ease to your lifestyle. Surrounded by natural parks, bike lanes, and a welcoming community vibe, this home offers the ideal blend of comfort, accessibility, and long-term value. Don't miss out on this (id:60365)
39 Leander Street
Brampton, Ontario
Get ready to fall in love with this stunning rare find corner and ravine detached bungalow, perfectly nestled in the heart of Brampton! Inside, you'll find a delightful layout featuring 3 perfect size bedrooms, a full washroom, and a charming kitchen on the main floor, all adorned with beautiful hardwood and laminate floors, along with bright pot lights and a solid custom main door. The finished basement boasts a separate entrance with a 8 ft custom door, offering two spacious size bedrooms and an expansive kitchen and living area, perfect for family gatherings. Outside, the eye-catching landscaping with lush plants and grass, along with a sprinkler system, creates an inviting atmosphere. Enjoy the stylish stamped concrete that wraps around the property, complete with a custom gazebo and a gas BBQ line, ideal for unforgettable dinner parties. The custom-built brick shed provides convenient storage, while the new garage door with a stucco finish and the elegant cast iron railing add a touch of sophistication. Plus, you'll appreciate the added durability of a lifetime no-maintenance aluminum roof! This home is truly a gem waiting for you to make it yours! (id:60365)
93 Kaitting Trail
Oakville, Ontario
Welcome to this stunning and meticulously maintained detached home, perfectly situated in Oakville's highly sought-after **Glenorchy** community within The Preserve. Built in 2014, this spacious residence offers 4 bedrooms, 4 bathrooms, and over 3,099 sq ft of livable space (2,153 above grade sq ft) of thoughtfully designed above-ground living space, plus a professionally finished basement. It's ideal for growing families or those who love to entertain. The heart of this home is the chef's kitchen, boasting high quality cabinetry and ample space for cooking and gathering. The open-concept layout flows seamlessly into the bright and airy great family room, complete with a cozy gas fireplace perfect for relaxing evenings or hosting guests. Upstairs, you'll find four generously sized bedrooms, including a primary suite with a beautiful walk-in closet with organizer and an ensuite bath. The finished basement offers additional versatile living space with a Rec. Rm, featuring a Murphy bed that makes it ideal for guests or an in-law suite, a full bath, and a home office. Electric Car charger Ready! Step outside and enjoy your private backyard retreat. This premium lot backs onto a park, offering beautiful scenery, tranquil sunsets, and even a charming cherry blossom tree. Location is everything! This home is within walking distance to top-rated schools, parks, shopping, and transit, ensuring convenience for the whole family. (id:60365)
477 Gordon Krantz Avenue
Milton, Ontario
This beautifully upgraded 3-bedroom, 3-bathroom townhome offers a refined living experience with premium finishes and thoughtful design throughout. Only 3 years old, this home blends modern functionality with timeless style. The chef-inspired kitchen features a gas range, brand new stainless steel refrigerator, upgraded sink, custom backsplash, and extended cabinetry perfect for everyday living and entertaining. The open-concept main floor includes a custom accent wall, fresh neutral paint, and brand new designer light fixtures throughout. Upstairs, the spacious primary suite showcases escarpment views and a feature accent wall. Additional escarpment views can be enjoyed from the second bedroom and kitchen. A standout feature is the dedicated second-floor laundry room, complete with a large window, upper cabinetry, and a spacious closet adding convenience and storage. Other highlights include a fully fenced backyard, a covered front porch, and a rough-in for a bathroom in the basement. Smart home features include a smart thermostat and smart garage door opener. Freshly painted and styled to perfection this home shows like a model home. Located within walking distance to the Mattamy National Cycling Centre (Velodrome), the future Education Village, parks, schools, and everyday conveniences. (id:60365)

