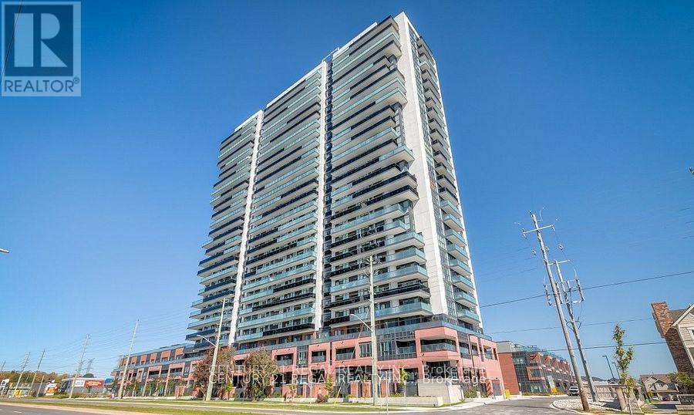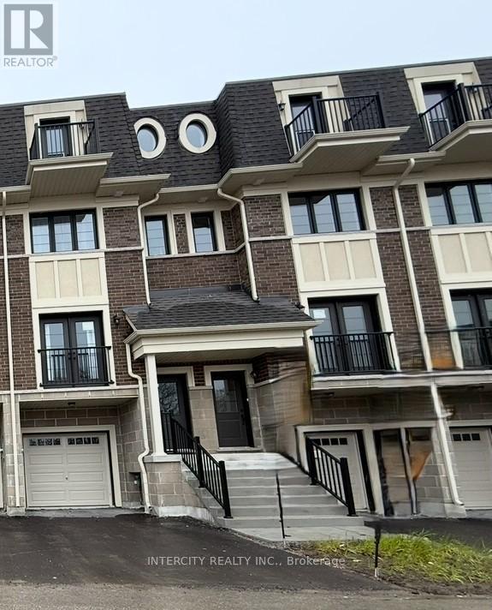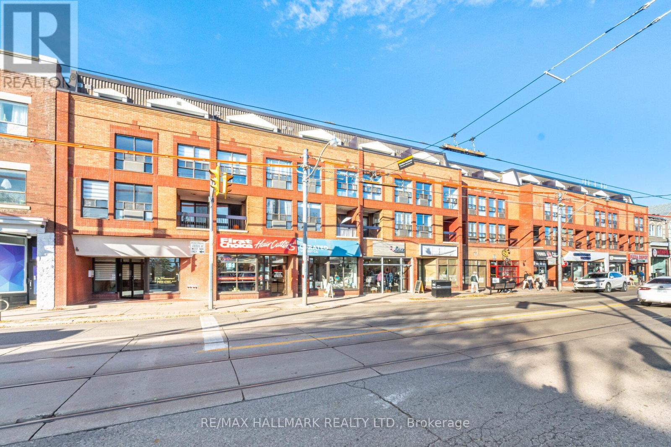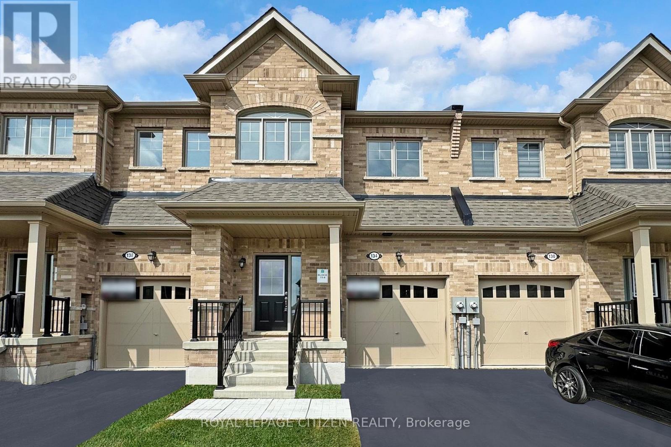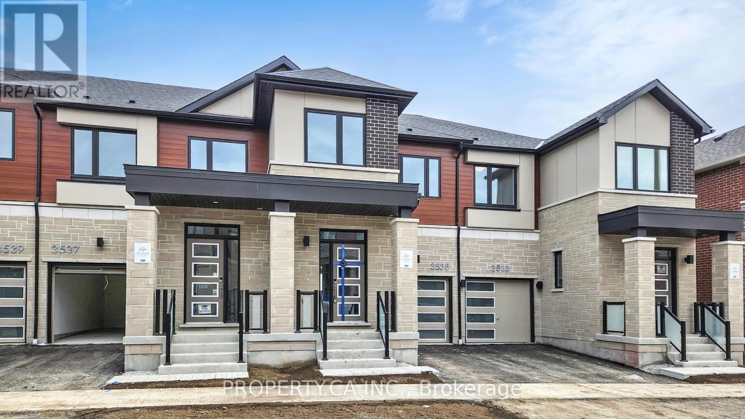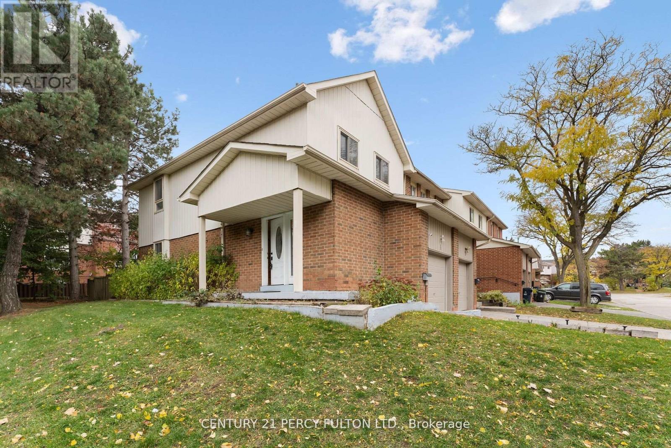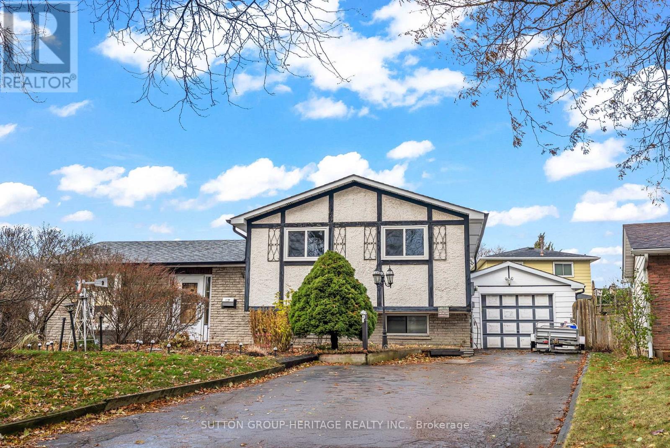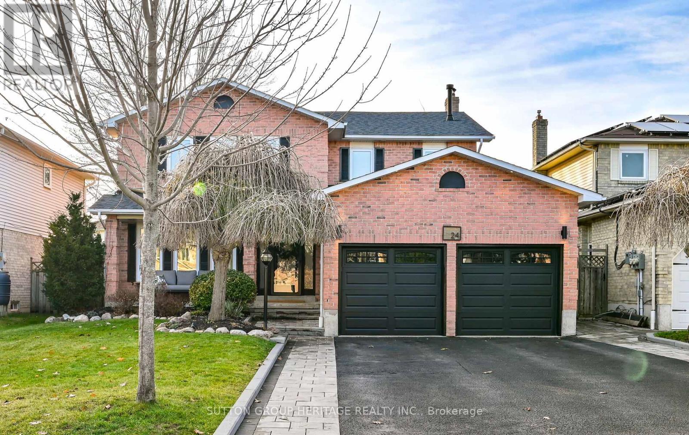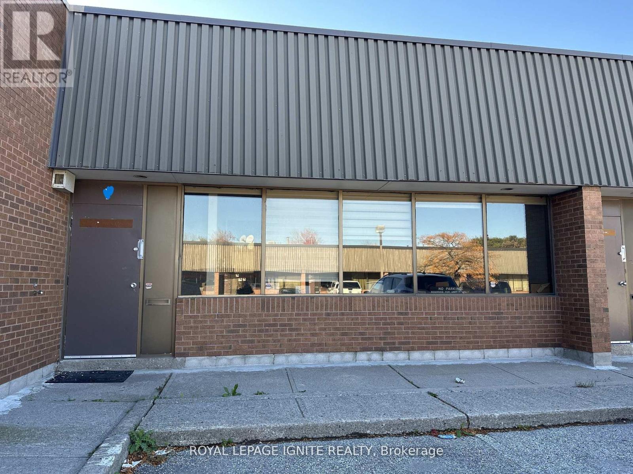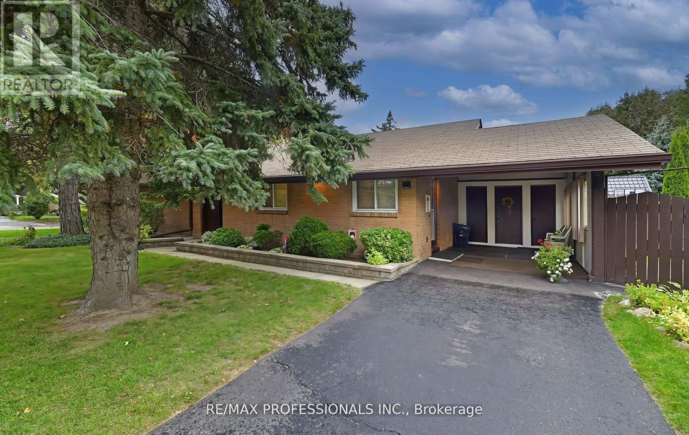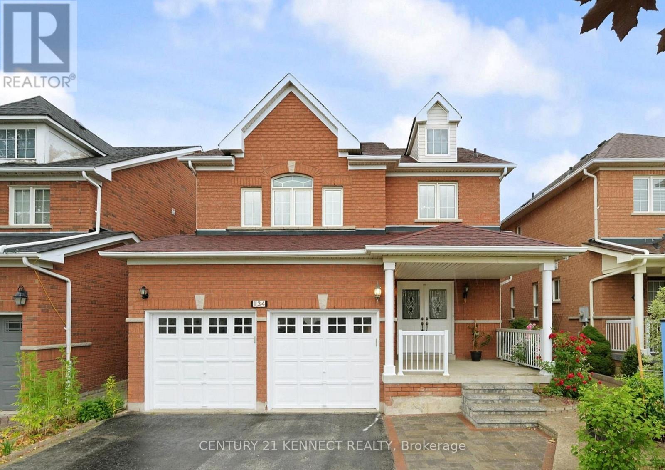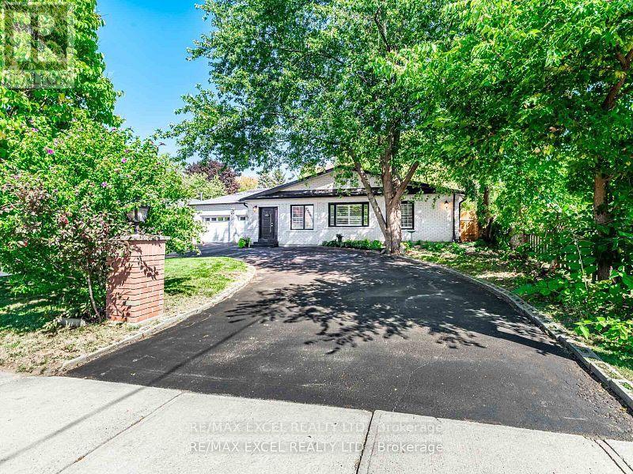1006 - 2545 Simcoe Street N
Oshawa, Ontario
Welcome to this newly built 3-bedroom, 2-bathroom corner unit featuring an open-concept layout that's perfect for modern living. With double balconies offering plenty of natural light and beautiful views, this spacious home is ideal for families who value both comfort and style. The thoughtfully designed kitchen flows seamlessly into the living and dining areas, creating an inviting space for entertaining or relaxing. Enjoy access to exceptional building amenities, including a fitness center, party rooms, dog spa, billiard room, guest suites and more! This unit comes with the convenience of a dedicated parking spot, locker for extra storage, and includes high speed rogers internet. Restaurants, grocery stores, hwy 407 all within a few minutes drive - this is contemporary family living at its best! (id:60365)
67 Marret Lane
Clarington, Ontario
A rare chance to own the builder's fully upgraded luxury Model Home, showcasing premium finishes, designer selections, and impeccable craftsmanship throughout. This 3-storey freehold townhome offers over 2,000 sq.ft. of refined living space, including an impressive chef's kitchen with upgraded cabinetry, quartz counters, premium appliances, and a walkout to the deck. The main living and dining areas feature upgraded flooring, custom lighting, and an airy open-concept layout perfect for elegant entertaining. Two second-floor bedrooms each offer private upgraded ensuites. The top level is a dedicated primary retreat with a walk-in closet, spa-inspired ensuite, and a private balcony. A beautifully curated, move-in-ready showcase home delivered at a luxury standard not found in standard builds. (id:60365)
#10 - 2112 Queen Street E
Toronto, Ontario
Welcome to The Hammersmith! Beautiful 2-Storey Townhouse in the Heart of the Beach! This rarely offered and highly coveted property is steps from the lake, boardwalk and parks, and offers the best of Beaches living. Featuring hardwood floors on the main floor and an open-concept living and dining area, it's perfect for entertaining. The kitchen includes modern cabinetry, mosaic tile flooring, and tons of storage. Upstairs, you'll find two very spacious bedrooms with large closets and spacious laundry room. Enjoy two outdoor spaces: a balcony overlooking Queen Street and the lake, and a private terrace that opens onto a beautifully landscaped courtyard. With generous storage and a warm community feel, this hidden gem in The Hammersmith is truly special. (id:60365)
134 North Garden Boulevard
Scugog, Ontario
Welcome to The Bartley by Delpark Homes - a stunning new-build townhome located in a highly sought-after Port Perry neighborhood. This 1,660 sq.ft. residence in Block 75-6 features 3 spacious bedrooms and 2.5 modern bathrooms, thoughtfully designed for contemporary living. Enjoy the comfort and functionality of an open-concept main floor, perfect for entertaining or relaxing with family. The kitchen flows seamlessly into the living and dining areas, offering a bright and inviting atmosphere. Upstairs, retreat to a large primary suite with a walk-in closet and ensuite bath. Located close to top-rated schools, parks, shopping centers, and scenic waterfront trails, everything you need is just minutes away. With easy access to major highways, commuting is a breeze. Don't miss this rare opportunity to move into a brand-new, move-in ready home without the long wait - The Bartley is the perfect blend of location, design, and convenience. A MUST SEE!!** ATTENTION!! ATTENTION!! This property is available for the governments 1st time home buyers GST Rebate. That's correct, receive up to $50,000 -5% GST rebate. Note: this rebate ONLY applies to NEW HOME DIRECT BUILDER PURCHASE. INCREDIBLE VALUE - NOT TO BE OVERLOOKED!! (id:60365)
3535 Brickyard Drive
Pickering, Ontario
Bright & modern brand new freehold townhouse available for lease in a highly sought-after Pickering community. This never-lived-in 3-bedroom, 2.5-bath home offers an open-concept layout with a spacious great room, upgraded hardwood flooring, and a stylish dining area perfect for everyday living. The modern kitchen features stainless steel appliances, an upgraded hood fan, and plenty of counter space. Upstairs, the primary bedroom includes a walk-in closet and full ensuite, with two additional bedrooms ideal for family, guests, or a home office setup. Smart-home features such asa smart garage door opener and smart door locks add convenience and security. Window coverings/blinds will be installed and ready before occupancy. Additional highlights include ensuite laundry on the second floor, central air, and garage + driveway parking. Located close to Brock Rd., Hwy 407, schools, parks, and everyday amenities. A perfect opportunity to be the first to enjoy this beautifully finished, move-in-ready home. (id:60365)
1 - 34 Dundalk Drive
Toronto, Ontario
This spacious and beautifully maintained 2-storey end-unit condo townhouse has it all! Offering the comfort and privacy of a semi-detached home in a highly sought-after family-friendly neighbourhood. This bright and carpet-free home features 3 bedrooms upstairs including a generous primary suite, 3 updated bathrooms, and RARE 3 total parking spaces including a spacious garage. The finished basement adds incredible versatility with a 4th bedroom, full bathroom, second kitchen, and a roomy layout, perfect for in-laws, guests, or a growing teenager seeking their own space. Major updates provide peace of mind, with a new furnace and AC (Oct 2024) and a new roof (2024). Enjoy outdoor living in the private fenced backyard, ideal for entertaining or quiet relaxation. Perfectly located just off the 401 and minutes to the DVP, 404, Scarborough Town Centre, and Ellesmere Subway Station, this home is steps from Kennedy Commons, grocery stores, schools, parks, restaurants, and TTC routes, offering unmatched convenience and modern living - truly priced to sell! (id:60365)
998 Cardinal Court
Oshawa, Ontario
Welcome to this charming three-bedroom, three-level side split located on a quiet private court in Oshawa's mature Eastdale neighborhood. This home features a bright and functional layout full of character, offering a wonderful opportunity for home ownership.The living and dining areas are spacious and filled with natural light. A cozy gas fireplace is situated in the lower-level rec room, creating a warm spot for relaxing or entertaining.The primary bedroom offers wall-to-wall mirrored closets with built-in drawers and shelving, giving the space a warm, cottage-style feel. The additional bedrooms are freshly painted and feature new light fixtures. The kitchen provides plenty of cabinet, counter, and pantry space, including convenient pull-out shelves and drawers that make storage easily accessible. Additional custom cabinetry and counter space create the perfect spot for the baker in the home, and the gas stove makes cooking a breeze. Splash into summer with your own heated saltwater pool surrounded by stamped concrete, along with a beautiful custom gazebo featuring full screening for comfortable outdoor living. The detached one-and-a-half car garage currently serves as a workshop, offering plenty of space for projects or storage, or it can easily be converted back to parking. There is also a large shed for pool and lawn equipment, accessible from both the front and back yards. This property sits on a generous pie-shaped lot with mature trees, providing a peaceful and private setting in a well-established neighborhood. The lower level previously featured a small kitchen and additional shower, and the rough-ins remain, offering flexibility to expand the space as you see fit.If you're looking for a home with wonderful outdoor amenities and plenty of potential in a prime Oshawa location, 998 Cardinal Court is ready to welcome you home. (id:60365)
24 Gladiola Court
Whitby, Ontario
Welcome to 24 Gladiola Court in the highly sought-after Rolling Acres community in the heart of Whitby! This beautifully updated home, on its quiet court location, offers exceptional curb appeal from the moment you arrive -- updated black garage doors (2020), a freshly sealed driveway (2025), timeless brick exterior, and a welcoming front porch surrounded by mature landscaping. Inside, the main floor is bright, refined, and intentionally designed for modern living - including a new wall-trim feature in the living room (2025) that elevates the space and oversized windows that fill the home with natural light. The updated wood-burning fireplace (2024) anchors the living room with a cozy, inviting presence. The kitchen boasts crisp white shaker cabinetry, sleek black hardware, LED pot lights (2021), subway-marble backsplash, stainless steel appliances, and quartz countertops that add luxury and everyday durability. Upstairs, the oversized primary bedroom feels like a boutique retreat with its custom feature wall, modern lighting, and 4-piece ensuite. Three additional bedrooms are bright, spacious and thoughtfully updated-ideal for kids, guests, or a home office setup. Downstairs offers a warm, fully finished basement with 5th bedroom and 3-pc bath. This home has been consistently maintained with meaningful upgrades year after year: a high-efficiency Goodman Furnace (2020), Lennox 13 SEER air conditioner (2022), attic insulation upgraded to R60 (2021), smart-home switches (2021), a decorative glass front door and sidelites (2022), exterior soffit LED lighting (2022), and a new natural gas main installed (2022). Outside, a massive 450 sq ft deck (2021) with a TOJA GRID shade structure (2024) creates a resort-style outdoor living space perfect for entertaining, while mature trees and perennial gardens add beauty and privacy. This is a true turn-key home with a long list of upgrades and layout perfectly suited for family living! Come and experience why this one stands out! (id:60365)
7 - 515 Milner Avenue
Toronto, Ontario
Prime industrial unit for lease featuring a professional front office and a spacious warehouse at the back with 53 ft trailer access and immediate access to Highway 401. This versatile space offers 3 reserved parking spaces plus additional parking at the rear, air-conditioned warehouse, two bathrooms, and a kitchen area - ideal for industrial, logistics, or service businesses. Conveniently surrounded by offices and retail establishments, and close to Scarborough Town Centre, Centennial Park, Morningside Park, Pickle Barrel, Milestones, Tim Hortons, and other popular restaurants and shops. (id:60365)
2 Lesterwood Crescent
Toronto, Ontario
Welcome to 2 Lesterwood Crescent, located in the highly sought-after Midland Park community. This well-established neighbourhood is known for its quiet, family-friendly streets and convenient access to top-rated schools, public transit, parks, and a wide variety of local amenities. This charming 3-bedroom detached backsplit sits proudly on a spacious corner lot and has been lovingly maintained by the same family for over 45 years-a true reflection of care and pride of ownership. The home offers a warm, welcoming layout with plenty of natural light and room to grow. Don't miss this rare opportunity to own a cherished home in one of the area's most desirable pockets. Book your private showing today! (id:60365)
134 Medland Avenue
Whitby, Ontario
Welcome to this beautiful 4-bedroom, 3-bath detached home in the highly sought-after Williamsburg community of Whitby! This spacious all-brick, 2-storey home offers over 2500 sq.ft. of living space, ideal for families seeking comfort, functionality, and a prime location. Family-friendly location within walking distance to some of Whitby's most desired schools-Donald A. Wilson Secondary (high school) and Williamsburg Public (elementary). ***The main floor features hardwood flooring, pot lights, and a bright open-concept layout with a large kitchen and breakfast area that walks out to a professionally landscaped backyard-perfect for entertaining and family gatherings. The home includes a separate washer and dryer exclusively for the main unit.***Please note: The basement is not included in the lease and is reserved for rare occasional use by the landlord only. No renters will occupy the basement. Garage use is as per landlord instructions-1 covered parking spot is reserved for the owner for rare occasional use, while all remaining parking spaces are available to the tenant.***Upstairs offers four generously sized bedrooms, including a primary suite with a walk-in closet and ensuite bath. Enjoy a professionally landscaped front and backyard with excellent curb appeal and a wired shed for extra storage or workshop use. Ideally situated right in front of top-ranked Williamsburg Public School, and just minutes to Heber Down Conservation Area, Whitby Civic Recreation Complex, shopping, restaurants, and all amenities. Excellent commuter access with proximity to Whitby GO Station and Highways 401, 407, and 412. (id:60365)
657 Old Harwood Avenue
Ajax, Ontario
New Renovated Backsplit 4 House on A 75 X 200 Foot Lot With 6 Entrances. Oversized Double Garage And 10 Car Circular Driveway. Lot Of Potential. Plenty Of Storage! This exceptionally spacious and well-maintained 4 bedroom detached home is perfect for large or multigenerational families. Tucked away on a quiet and family-friendly stretch of a highly sought-after neighbourhood, this home offers a functional layout with a private main floor office framed, a bright open-concept living and dining area, and a large eat-in kitchen with ample cabinetry and a walk-out to the backyard deck. The main floor also includes a laundry room and powder room for added convenience. Cannot Beat the Location! Close to Costco, Shoppers Drug Mart & Hwy 401***Walking Distance to Top Rated schools in Ajax (id:60365)

