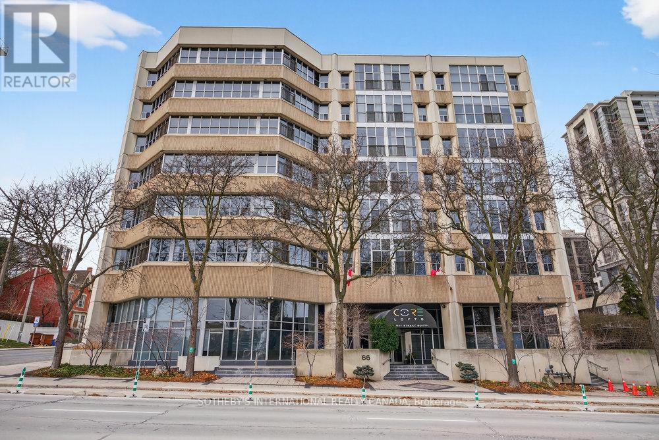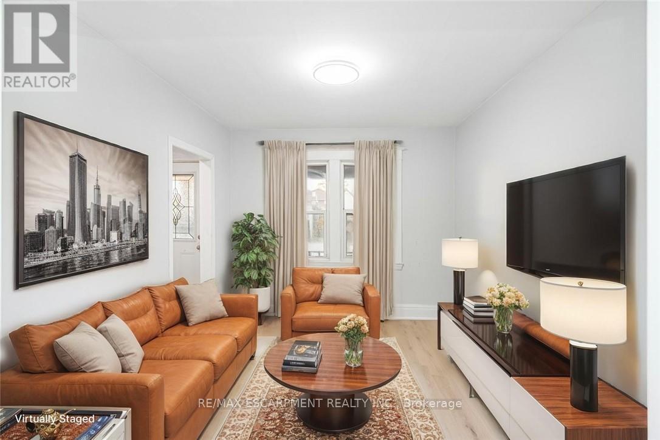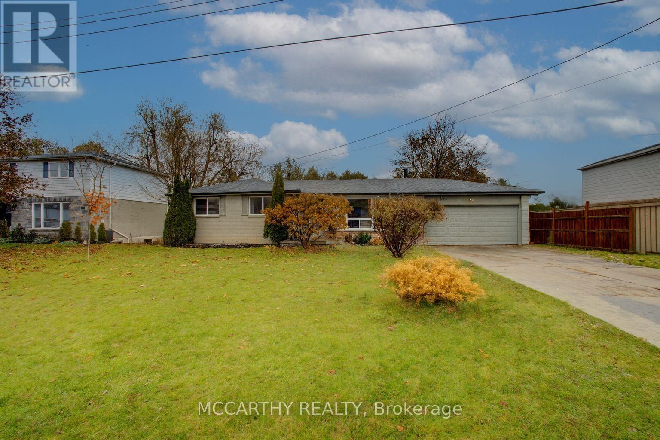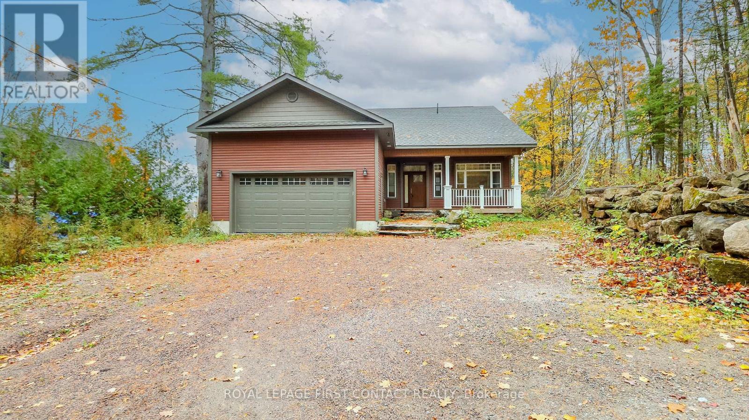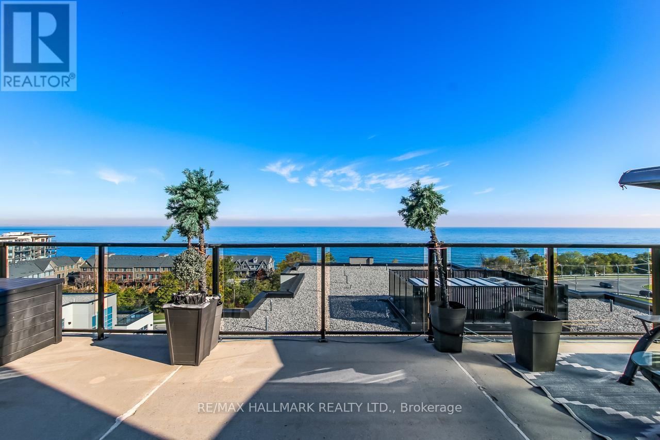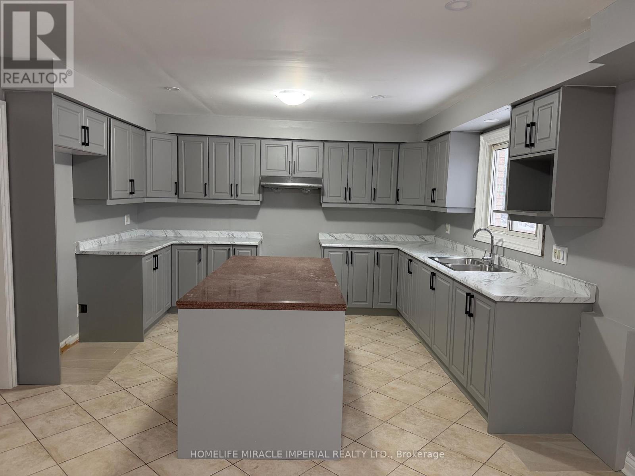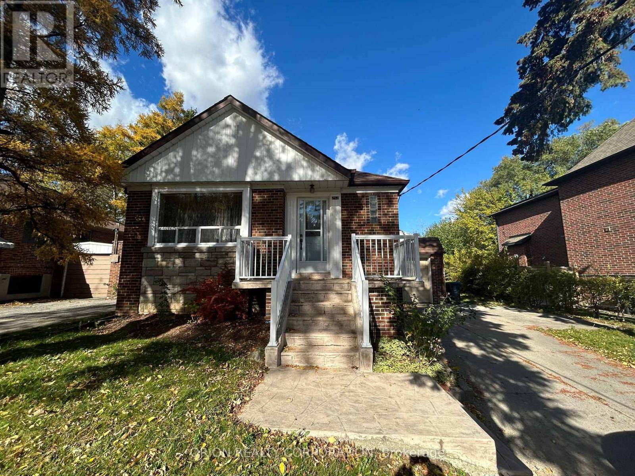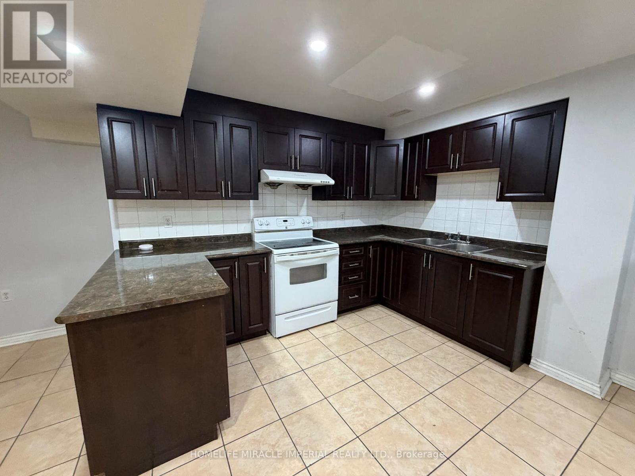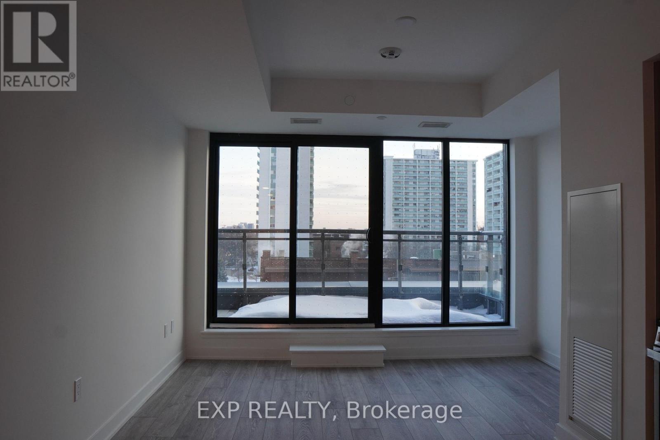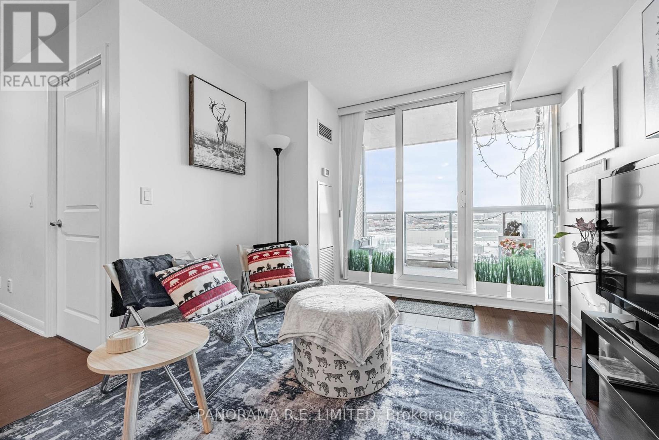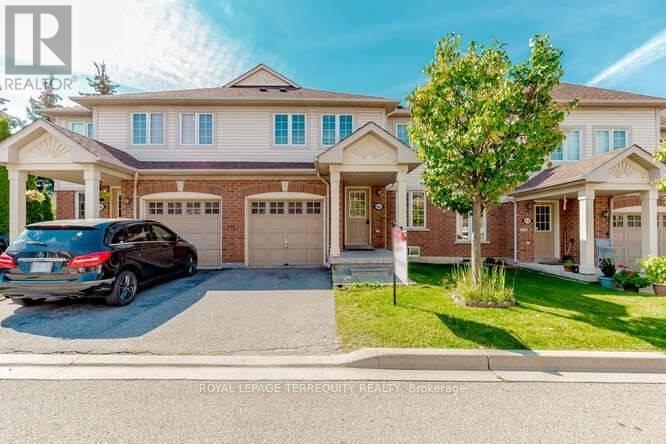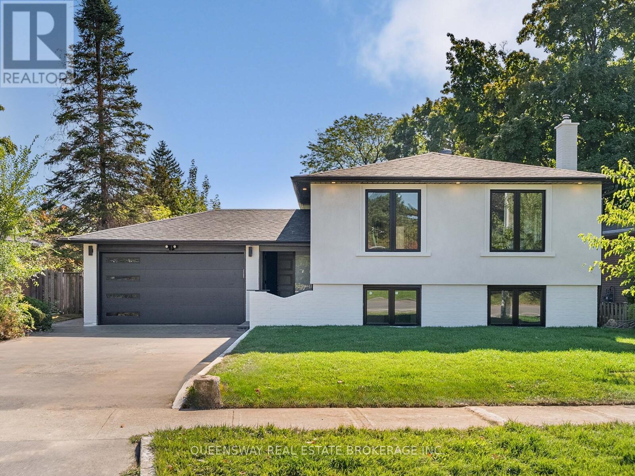305 - 66 Bay Street S
Hamilton, Ontario
An exceptional corner loft at the sought-after Core Lofts, offering almost 1,700 sq. ft. of bright, open-concept living in the heart of downtown Hamilton. This 2-bedroom, 2-bathroom residence features 10+ ft ceilings, walls of glass, and beautiful morning sun that fills the space with natural light. The spacious kitchen is appointed with oak cabinetry and granite countertops, flowing seamlessly into expansive living and dining areas ideal for both everyday living and entertaining. The primary suite includes a spa-inspired ensuite with jacuzzi tub and oversized shower. In addition to two bedrooms, the layout includes a separate den-style alcove off the main living area, offering flexible use as a home office or sitting area. The second bedroom is interior and does not include an exterior window. Beautifully presented with a bright, clean feel throughout, this home offers effortless condo living well suited to professionals, with in-suite laundry, underground parking, and locker, in a secure, well-managed building with a fitness centre, rooftop terrace, and party room. Condo fees include heat and water, adding to the ease and convenience of day-to-day living. Enjoy a truly walkable lifestyle just steps from the newly opened TD Coliseum, along with downtown restaurants and cafés, the Art Gallery of Hamilton, Central Library, Farmers' Market, waterfront trails, GO Transit, and the vibrant communities of Locke Street South and James Street North. Convenient access to St. Joseph's Healthcare Hamilton, David Braley Health Sciences Centre, and major transit corridors makes commuting and downtown connectivity seamless. A rare opportunity to own a true loft-style corner residence offering space, light, and an effortless urban lifestyle. (id:60365)
8 Leeds Street
Hamilton, Ontario
Newly Renovated and Perfect for first-time Home buyers , downsizers or investors & move-in-ready. This 2.5-storey brick semi blends modern updates with timeless character. The main floor features open space living and dining areas, a stunning brand-new kitchen with sleek finishes, new Stainless Steel appliances and space for family meals, plus a bright sunroom overlooking the backyard. Second floor offers 3 bedrooms and a stylish 3-piece bath, while the top floor includes a versatile loft and 4th bedroom, ideal for a home office, guest suite or extra living space. Outside, enjoy a private 1-car driveway, a fenced private backyard with no houses behind and a quiet cul-de-sac location, close to the QEW, schools and parks. (id:60365)
124 Muriel Street
Shelburne, Ontario
Discover a fantastic bungalow that combines comfort and functionality. This spacious home features four bedrooms and three bathrooms, making it an ideal choice for families.As you enter, you'll find a welcoming foyer that leads to an open-concept living and dining area, perfect for family gatherings. The well-equipped kitchen offers ample counter space and modern cabinetry, with a large picture window providing a lovely view of the spacious backyard.The upper level has three bedrooms, while the lower level includes a fourth bedroom and the potential for an in-law suite with access from the backyard. The lower level also features a generous recreational area, a convenient 2-piece bath, and a dedicated office space.The primary bedroom is located on the lower floor and includes two spacious closets and a private 3-piece ensuite. Step outside to the expansive fully fenced backyard, ideal for kids and pets, with a large deck and patio.The property includes a two-car garage with a concrete driveway that accommodates parking for up to six vehicles. Located in a desirable neighbourhood, you're just minutes away from local amenities, parks, and schools. Seize the opportunity to make this practical bungalow your new home! (id:60365)
2 Porter Lane
Kawartha Lakes, Ontario
Welcome to this newly built bungalow with walk out basement on Shadow Lake! Walk into your open concept home.....main floor includes a great room with fireplace and patio doors out to your large deck that overlooks the water, a beautifully designed kitchen, primary bedroom with ensuite, an additional bedroom, another full bathroom and laundry! The walk out basement includes another kitchen, family room, 2 more bedrooms, a bathroom and laundry hook up! Walk out to your flagstone patio with a firepit, and a gentle slope to your own 90 feet of waterfront where you can enjoy so many fun activities! The home also has a 2 car garage, plus parking for 4 more cars in the driveway! This is a great location....quick access to Hwy 35 and only a 5 min drive to Coboconk! This would make a great cottage for lots of family, or make it your family home! (id:60365)
807 - 16 Concord Place
Grimsby, Ontario
Welcome to this stunning 8th floor suite in the heart of Grimsby on the Lake. With panoramic views of Lake Ontario & the Toronto skyline. This stylish condo offers a luxurious lakeside lifestyle. This stylishly designed unit features two parking spots and two storage lockers. 9 ft ceilings & Open-concept in the combined living/dining/kitchen filled with natural light & panoramic views of lake Ontario, remote-controlled blinds, quartz countertops, stainless steel appliances & windows floor to ceiling. The primary bedroom features walk in closet, exquisite 5 pc bath ensuite with a separate glass shower and a stand alone bathtub, there's also a private balcony off of the primary bedroom. A second full 4 pc bathroom for convenience for the 2nd bedroom & guests. The amenities are at your doorstep to enjoy such as heated outdoor pool, beautiful outdoor BBQ area, gym, party room, media room & games room, gorgeous and very well kept grounds. 2 mins to QEW & steps from shops & restaurants! (id:60365)
4 Bellini Avenue
Brampton, Ontario
Spacious Castlemore Estate Home On 2+ Acre Lot With 4 Bedrooms On Upper Level And Two Bedrooms On Main. Brand New Kitchen, New Appliances (Will Be Installed Before Move In), New Toilets, New Vanity In Bathroom. Enjoy Countryside Life In The City. Huge Deck and Lots Of Parking. Very Convenient Location In The Heart Of Castlemore. Utilities Extra. Snow and Lawn Maintenance Provided By The landlord. (id:60365)
252 Viewmount Avenue
Toronto, Ontario
Welcome to 252 Viewmount Avenue! This beautifully maintained raised bungalow in the desirable Yorkdale-Glen Park community offers a bright and spacious layout with 2 bedrooms and 1 full bath on the main level. Enjoy the convenience of a private entrance, attached garage, and parking for 3 vehicles. Located minutes from Yorkdale Mall, Lawrence Square, TTC, parks, and schools. Easy access to Hwy 401 and Allen Road. Immediate possession available - move in and enjoy this charming home today! (id:60365)
2 Attview Crescent
Brampton, Ontario
Spacious Corner Home Basement with Separate Entrance And Separate Laundry. All Utilities Included (Water, Hydro, Gas). Near lots of amenities: Grocery stores, Restaurants, Temples, Bus Stop, Highway 427. Up to 2 Parking Spaces Provided For Tenant. (id:60365)
408 - 758 Dovercourt Road
Toronto, Ontario
Welcome To Suite B13 At Motto Condos - A Sleek And Modern 1-Bedroom, 1-Bathroom Unit Offering 495 Sq. Ft. Of Smartly Designed Living Space Plus A 69 Sq. Ft. Private Terrace. This Bright And Stylish Condo Features Floor-To-Ceiling Windows, And A Contemporary Kitchen Complete With Stainless Steel Appliances, And Modern Cabinetry. The Open-Concept Layout Flows Effortlessly To The Living Area And Private Outdoor Space, Perfect For Urban Relaxation. Enjoy Convenience With In-Suite Laundry And A Spacious Bedroom Tucked Away With Sliding Glass Doors. Located In A Vibrant Neighbourhood Steps To Shops, Dining, TTC, Parks, Schools And Scenic Trails *This Is Modern City Living At Its Best! (id:60365)
1208 - 215 Sherway Gardens Road
Toronto, Ontario
Suite 1208 is a very spacious 1 Bedroom plus Den layout at the high in demand One Sherway. This 602 sqft 1+1 unit features an open concept Living and Dining room with floor to ceiling windows and hardwood floors. The open Kitchen features granite counters, stainless steel appliances, and a breakfast bar for quick meals. The Primary Bedroom has a large closet and is located next to a multipurpose Den perfect as home office, dining, and more! Finally experience clear North views from your open Balcony. Enjoy Resort-Style Amenities such as the Indoor Pool, Hot Tub, Sauna, Steam Room, Gym, Theatre, Billiards Room, Library, Party Room, Guest Suites, 24 Hour Concierge. Located steps to TTC, Upscale Sherway Gardens Shopping Mall. Quick access to Major Hwys. Go Trains, Parks, & Trails. Includes Parking Spot. There's a lot to love! (id:60365)
86 - 6035 Bidwell Trail
Mississauga, Ontario
Spacious Executive Townhouse in a Prime Family-Friendly Neighbourhood. Welcome to this beautifully maintained executive townhouse offering 4 generous bedrooms and 3 washrooms, including 2 full baths, perfectly suited for comfortable family living. The home features a bright, modern kitchen with a breakfast area, seamlessly flowing into an open concept living and dining space-ideal for both everyday living and entertaining. Enjoy the added convenience of main-floor laundry and dual entry access with doors at both the front and rear of the home. The primary bedroom retreat boasts a 4-piece ensuite and a walk-in closet, providing privacy and comfort. With its thoughtful layout and spacious design, this home is perfect for families seeking space, style, and functionality. Ideally located just minutes from Heartland Town Centre, offering shopping, dining, recreation facilities, transit, and easy access to Highways 401 & 403. Close to excellent schools and all essential amenities, making daily life both convenient and stress-free. The home was professionally cleaned. Tenant to pay all utilities. (id:60365)
1128 Pinegrove Road
Oakville, Ontario
Welcome to 1128 Pinegrove Road, a rare turn key home in West Oakville. This home has been completely transformed by a top-to-bottom custom renovation, simply move in and enjoy the peace of mind that comes with a brand-new interior. The bright, open-concept main floor features new windows and doors, bright lighting, a custom kitchen tailored for entertaining and a large 5 piece bathroom alongside 3 spacious bedrooms. The living space extends to a lower level with high above-grade ceilings, a massive family room with a cozy brick fireplace, a huge fourth bedroom, and a large laundry room with ample storage. The main level offers direct access to the garage and another to the backyard space. The exterior features even more upgrades including brand new stucco and a landscaped, interlocked backyard perfect for family gatherings. Located in a prestigious neighbourhood with guaranteed value, you are steps from top-rated schools, parks, trails, and the lake. This is an exceptional opportunity for a move-in-ready home in a prime location. (id:60365)

