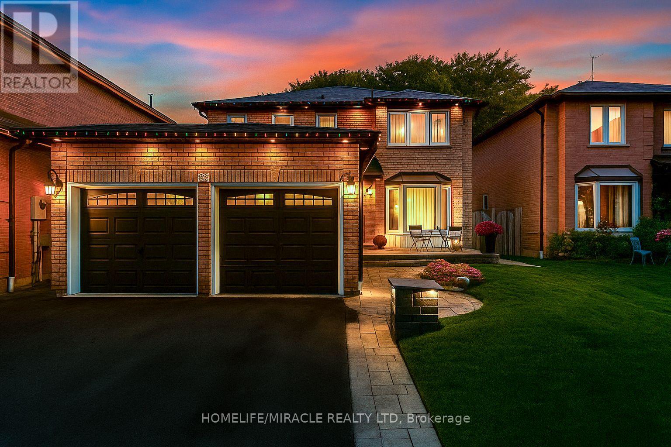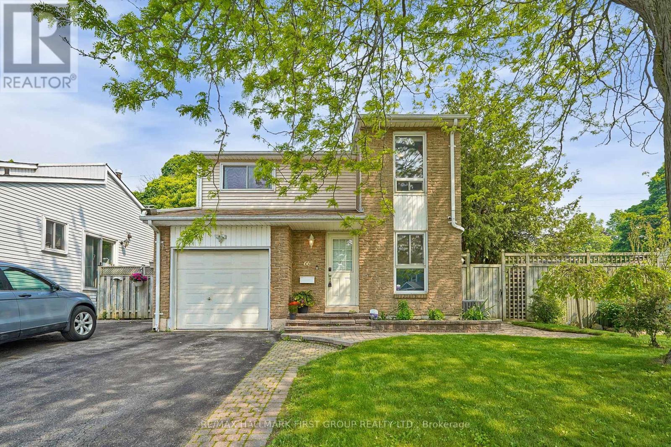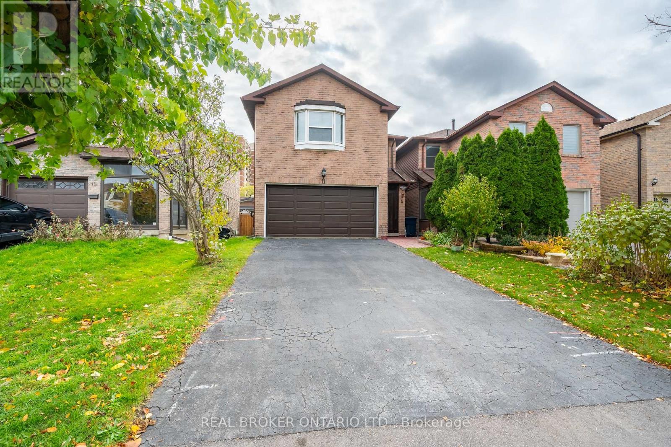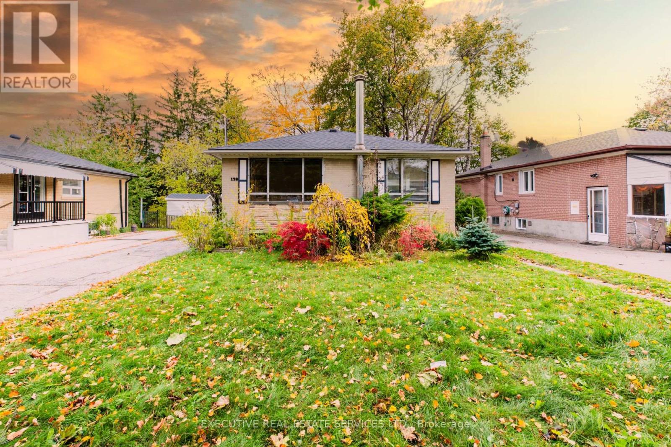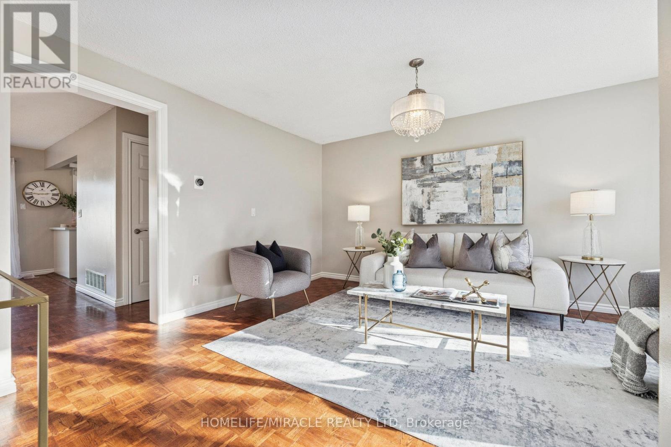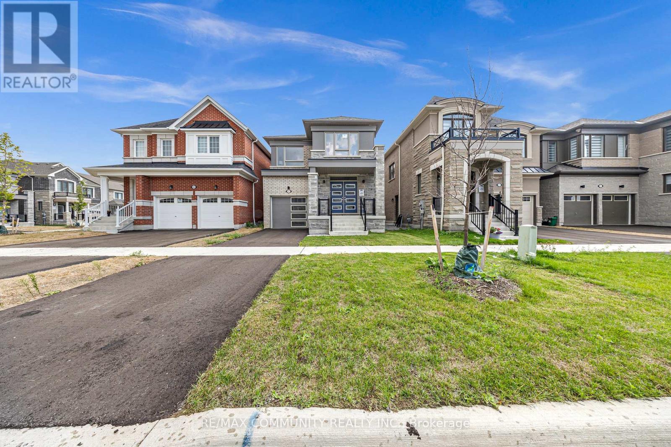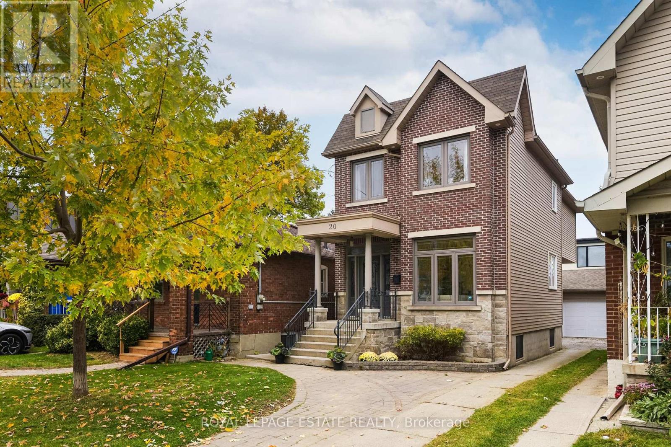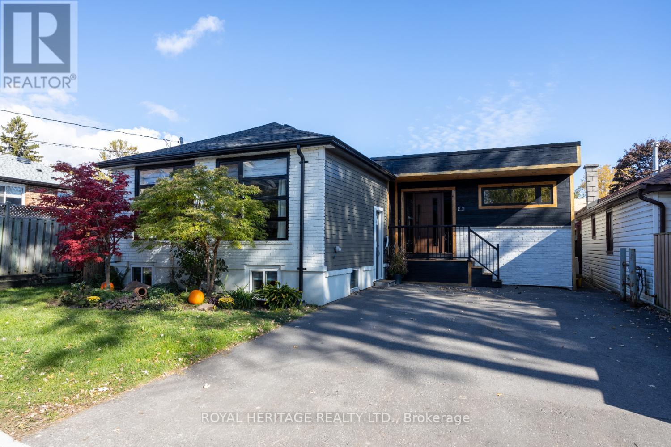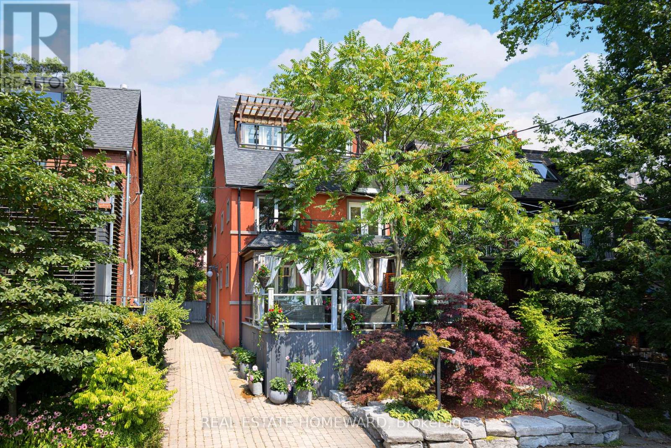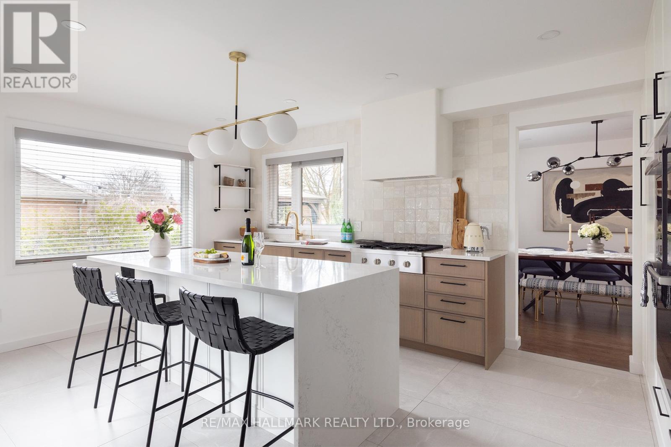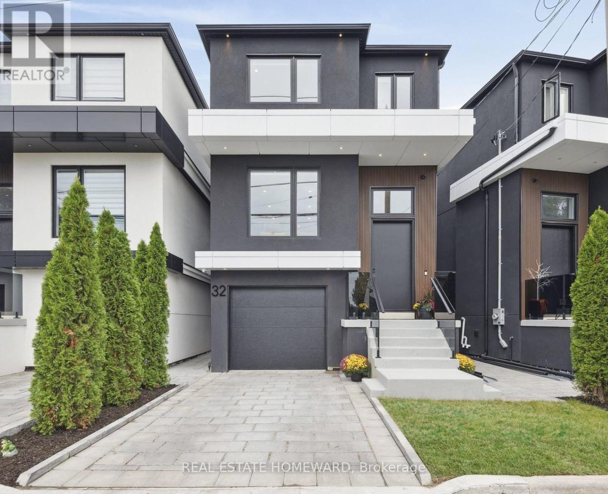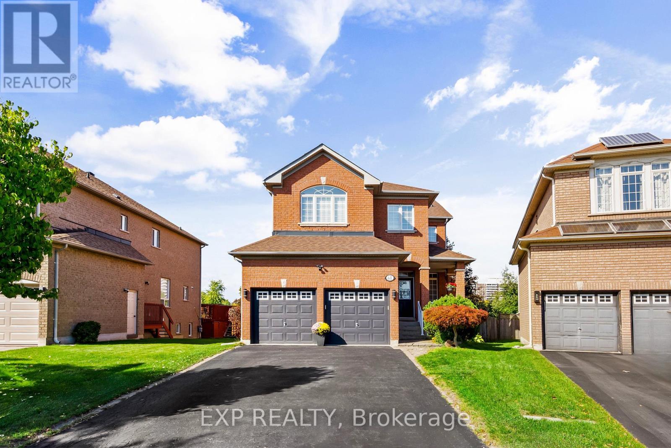33 Ritchie Avenue
Ajax, Ontario
Welcome to 33 Ritchie Ave, a beautifully upgraded detached home where no expense has been spared on renovations. Featuring 4+1 bedrooms, 4 bathrooms, and a fully finished basement, this home has been extensively renovated with over $200,000 in upgrades and truly shows like new. Boasting one of the best layouts, it offers separate living, dining, and family rooms with hardwood floors throughout the main and upper levels. The spacious living room features a large bay window, while the open-concept family room is warm and inviting with a gas fireplace. The modern kitchen showcases stainless steel appliances, quartz countertops and backsplash, extended cabinetry with crown moulding, valance lighting, and a breakfast area with a walk-out to the backyard deck. A convenient main floor laundry room includes custom cabinetry, a quartz countertop, and backsplash. An elegant oak staircase with metal pickets leads upstairs to the spacious primary suite, complete with a walk-in closet, linen closet, and a luxurious 5-piece ensuite featuring a floating vanity, upgraded tiles, frameless glass shower, and a make-up counter. Bedrooms two, three, and four are all generously sized. The finished basement features a spacious open-concept recreation room combined with a kitchen and wet bar, complete with laminate flooring, pot lights, quartz countertops, an additional bedroom, and a 4-piece bath ideal for extended family or guests.. Outside, enjoy a large backyard and an extended driveway providing ample parking. Pot lights are installed throughout the home, both inside and out. This meticulously maintained property combines luxury, style, and functionality in one of Ajax's most desirable neighbourhoods. (id:60365)
66 Medley Lane
Ajax, Ontario
Welcome to 66 Medley Lane. This beautiful detached home offers 3+1 bedrooms and 2 bathrooms, featuring bright, spacious and updated living areas. Recently renovated wainscotting walls, laminate floors, hardwood stairs, baseboards, and a fresh coat of paint. Enjoy an expansive, fully fenced backyard retreat with a deck, surrounded by mature trees. An entertainers dream. The home is ideally located in a family-friendly neighbourhood, just minutes from the lake, waterfront trails, schools, parks, shopping, groceries, restaurants and transit. Perfect for first-time buyers, couples, or investors. Maintenance fees include water, building insurance, and common elements. Don't miss this fantastic opportunity to own a detached home in Beautiful South Ajax! (id:60365)
11 Blue Lagoon Court
Toronto, Ontario
Rarely offered family home tucked away on a quiet cul-de-sac in prime Scarborough, where a strong sense of community is present and neighbour's look out for one another and are ready to lend a hand! This much-loved and very charming nearly 1800 square foot (plus basement!!) family home is waiting for you to move in! Wonderful main-floor layout with a combined living & dining room - perfect for entertaining & family gatherings. Living room with a walk-out to the backyard and onto your very own deck, where you can BBQ all year round under cover! The spacious eat-in kitchen is waiting for your personal touches & offers a busy family lots of space for family dinners! The second floor is impressive, bright and offers 4 generously sized bedrooms! The lovely primary suite is spacious and functional with its own ensuite! The 3 other bedrooms offer great space for growing families and/or multiple generational living. An additional 5-piece bathroom upstairs for the kids to share! The lower level offers flexibility for overnight guests, the in-laws, working from home, or simply a fantastic place for the kids to play! This home offers first-time buyers the opportunity to get into the market and make this home truly their own. No car? No problem! This unbeatable location is just a short walk to Eglinton GO station, TTC buses, where you will find all of the amenities and conveniences within a short walk, transit or drive! Metro, Home Depot, Tim Horton's, an abundance of grocery stores nearby, restaurants, take-out, and so much more. ** This is a linked property.** (id:60365)
139 Pandora Circle
Toronto, Ontario
Welcome to 139 Pandora Circle, Scarborough!Step into this charming and well-maintained 3+1 bedroom, 2-bathroom family home nestled in one of Scarborough's most desirable and family-friendly neighbourhoods. Perfectly suited for first-time buyers, growing families, or investors, this property offers a bright, functional, and inviting layout designed for everyday comfort and easy entertaining.The main floor features a spacious living area with impressive cathedral ceilings, creating a sense of openness and natural light throughout. The adjoining dining space flows seamlessly into a practical and well-equipped kitchen that offers ample cabinet space, quality appliances, and a cozy breakfast area - perfect for morning coffee or casual meals.Upstairs, you'll find three well-proportioned bedrooms, each offering generous closet space and large windows that fill the rooms with sunlight. A tastefully finished 3-piece bathroom completes this level, offering both convenience and style for the entire family.The finished basement provides exceptional versatility with a separate entrance, a fully equipped kitchen, an additional bedroom, and a full washroom - making it ideal for extended family use, in-law accommodation, or potential rental income.Outside, enjoy a private backyard with mature greenery, perfect for summer gatherings, gardening, or simply relaxing after a long day. The property also offers ample parking and a welcoming curb appeal that makes a lasting first impression.Conveniently located close to top-rated schools, beautiful parks, shopping centres, public transit, and major highways, this home offers the perfect balance of peace, accessibility, and value.Don't miss your opportunity to own this wonderful property in a sought-after Scarborough community - a true blend of comfort, functionality, and potential! (id:60365)
1312 Cherrydown Drive
Oshawa, Ontario
Absolute show stopper!!! Spacious 3 bedroom semi-detached house. Welcome to your new home! This beautifully maintained semi-detached house offers a perfect blend of modern amenities and comfortable living. Spacious living/dining area. Enjoy bright and airy living spaces, Perfect for family gatherings and entertaining. Separate dining area overlooking t o backyard. Spacious bedrooms. Enjoy three generously sized bedrooms, perfect for families or those needing extra space. Newly renovated kitchen. The heart of the home features a stunning, newly renovated kitchen with contemporary finishes, ample storage, new appliances and plenty of natural light ideal for cooking and entertaining. Inviting backyard. Step outside to a private backyard, perfect for summer barbecues, gardening, or simply relaxing in the fresh air. Partially finished basement, can be used as an additional bedroom, rec room or office space, a fireplace with a separate entrance and includes washer/dryer. The basement provides additional storage space, keeping your home organized and clutter-free. Updated lighting. The main level boasts new lights and fixtures that enhance the home's ambiance and energy efficiency. Modern comforts. Stay cool during the warmer months with an air conditioning unit installed in 2022, ensuring your comfort year-round. This well-maintained home is conveniently located near amenities, grocery stores, schools, parks and minutes from hwy 401, making it a great choice for families and professionals alike. Brand new stone back patio and fence. Brand new Soffit and Eavestrough. Newly renovated modern quartz kitchen with ample storage. Freshly painted. Don't miss out on this fantastic opportunity! (id:60365)
2979 Heartwood Lane
Pickering, Ontario
***Offer Anytime*** This stunning brand-new 4-bedroom, 3-bathroom detached home in the heart of Pickering features welcoming double-door entry, an open-concept layout with 9-foot ceilings on the main floor smooth ceilings on the main, a cozy fireplace, beautifully designed living and dining spaces, Modern kitchen with an extended island, Quartz countertop, premium stainless steel appliances, a walkout to a private backyard, along with engineered hardwood flooring throughout on the main floor, pot lights, second-floor laundry with high end Washer and Dryer, direct garage access with garage door opener, upgraded 200-amp electrical service, making this an exceptional blend of modern elegance, comfort DONT MISS IT... (id:60365)
20 Westbrook Avenue
Toronto, Ontario
Welcome to this modern 3 bedroom, 4 bath detached home with parking for three cars, including a fantastic garage! This elegant and bright custom-built two-storey home offers an open-concept main floor with 9 foot ceilings, hardwood flooring, a convenient powder room, and an excellent flow for both family living and entertaining. Upstairs you'll find three spacious bedrooms and two bathrooms, including a spa-inspired primary ensuite. Skylights fill the space with natural light for happy days ahead! The finished basement adds even more living space with a wonderful family room, an oversized bedroom, and a full bathroom with a shower. High ceilings and large windows make it an inviting place to relax or host guests. This freshly-painted, move-in ready home is a rare opportunity to live in custom-built, high quality home in a family-friendly neighbourhood. Walk to schools, parks, playgrounds, dog parks and subway. Amazing floor plan, features and location! (id:60365)
717 Fairview Avenue
Pickering, Ontario
Welcome to this beautifully updated smart home (tesla charger, ring doorbell, smart lights in addition, nest fire/co2 , and ecobee thermostat) nestled in Pickering's sought-after Frenchman's Bay community-just a short stroll to the lake, trails, and vibrant waterfront amenities.This deceptively spacious home with COMPLETE 22' Energy audit and upgrades, (21' addition built with su shugi ban wood (pest and rot repellent, roof 21'), offers a rare and desirable layout with three bedrooms on the main level, including a primary suite with its own private ensuite (20')-a true luxury in this area. The open-concept living and dining spaces w/ vaulted ceiling are bathed in natural light, complemented by tasteful modern updates that blend comfort with style.Step outside and be transported to your own backyard oasis: a retreat featuring an inground pool (new liner /23', pump 21')mature landscaping, and plenty of room for entertaining or relaxing in the sun( deck & pergola 22') .Downstairs, the finished lower level offers incredible flexibility-ideal for an in-law suite, guest quarters, or a spacious home office setup. With a separate entrance and ample room to customize, the possibilities are endless.Don't be fooled by the charming curb appeal-this home offers more space than meets the eye, both inside and out. Whether you're upsizing, downsizing, or looking for multigenerational living, this gem checks all the boxes. Prime location. 3 main floor bedrooms. Rare ensuite. Steps to the lake. Backyard paradise. In-law potential.Your Frenchman's Bay lifestyle awaits. Too many upgrades to list! (id:60365)
2 Park Avenue
Toronto, Ontario
A spacious sanctuary - the perfect place for healing and self-reflection. Location!! Water views!! Park views!! Welcome to 2 Park Ave, an extraordinary property offering nearly 5,000 sq ft of luxurious living in Toronto's most sought-after neighbourhood. Nestled just steps from the stunning Boardwalk, this expansive home provides unparalleled water views and unbeatable access to the vibrant Beaches community. Designed for comfort, style, and versatility, this residence features 4+1 bedrooms and 5 bathrooms, a separate basement apartment, and three stunning decks, all with breathtaking water views. With more space than you'll know what to do with, this is one of the most incredible homes in the Beaches. Boasting four parking spaces and ample room for a private pool, this home is perfect for families seeking the ideal combination of space and lifestyle. Located in the prestigious Balmy Beach School district, one of the top public school zones in Toronto, it offers an exceptional educational environment. Enjoy outdoor activities at the Balmy Beach Canoe Club, stroll along the scenic Boardwalk, and indulge in nearby restaurants, cafés, boutique shopping, and easy public transportation access-all within a short walk. This is your chance to own a truly unique property in one of Toronto's most desirable locations. (id:60365)
16 Intrepid Drive
Whitby, Ontario
3,032SF of livable space and near $400K in renos. This stunning home was updated over a six-year period and offers three-plus-one bedrooms, four bathrooms and is situated on a corner lot. Tasteful modern updates were completed in neutral tones and high-end finishes. You enter the home into an inviting foyer with heated ceramic flooring and floating circular staircase with oak risers. To the left, a main floor powder room and separate laundry room with garage access and to the right, an open-concept living and dining room with large windows that let in natural light and views of mature trees and greenery. The main floor family room, visible from the foyer is open to the kitchen and has a cozy gas fireplace. The kitchen, completed in 2021, is a showstopper that features custom-built cabinetry, in a two-tone oak and white finish, with integrated fridge and built-in dishwasher. The sleek central island has a quartz waterfall countertop and provides extra counter space and area for seating. The kitchen has a water filter, custom tile backsplash and high-end appliances. A sliding glass door leads to a large deck overlooking the landscaped backyard. The bright and airy second floor features a skylight at the top of the stairs. All three bedrooms have custom closets and the primary is complete with ensuite and soaker tub making it the perfect personal retreat. An additional bedroom can be found in the spacious basement and it includes a semi-ensuite, built-in desk and walk-in closet. The dedicated recreational room has a wet bar, custom cabinetry, quartz counter and wall backsplash complete with fridge and built-in dishwasher. This home offers central air conditioning, a two-car garage and rough-in for an electric vehicle charger. There are pot lights in every room and in the soffits surrounding the exterior which provides downlighting and enhanced visibility. The home was updated with energy-efficient windows in 2018 (main floor) and 2022 (basement). CHECK OUT THE VIDEO! (id:60365)
32 Westlake Crescent
Toronto, Ontario
Welcome to this stunning home located in the heart of East York. This 3-bedroom, 3-bathroom detached home offers modern elegance, functionality, and comfort across two thoughtfully designed stories. Step inside to find an open-concept layout filled with natural light, soaring ceilings, and stylish finishes. The gourmet kitchen features sleek cabinetry, quartz countertops, stainless steel appliances, and a spacious island perfect for both cooking and entertaining. The living and dining areas flow seamlessly, creating an inviting atmosphere for gatherings. Upstairs, you'll find the three bedrooms, including a serene primary suite with ample closet space and a beautifully appointed ensuite. Each bathroom features modish details and clean, modern designs. Enjoy the convenience of a built-in garage and private driveway offering parking for two vehicles. Outside, the contemporary exterior pairs beautifully with the landscaped front yard, creating a true curb appeal statement. This home is ideally situated just minutes from the Don Valley Parkway, making commuting a breeze. You're also steps away from scenic ravine trails, neighborhood parks, great schools and a variety of local shops, cafes, and amenities. (id:60365)
61 Timbercreek Court
Toronto, Ontario
Located in a Quiet Cul-de-Sac on a Premium Pie Shaped Ravine Lot, Your Private Retreat Awaits! Welcome to 61 Timbercreek Court, a beautifully renovated 4 bedroom, 4 bath detached home. This 2455 sq ft home is move in ready and offers exceptional privacy with no rear neighbours, expansive outdoor space and stunning views of nature, truly your own private cottage in the city. With over $150,000 in renovations, the main floor offers a stunning open concept layout with 9' smooth pot lit ceilings, California shutters and hardwood flooring throughout. The 2023 custom renovated kitchen and bathrooms feature premium finishes that blend modern luxury with timeless elegance. Step outside to a private outdoor oasis with a spacious deck and a 20 foot tall emerald cedar hedge, creating a serene setting ideal for outdoor dining, entertaining, gardening or quiet relaxation in a tranquil environment. The well above grade beautifully finished basement with Italian slate floors adds a versatile space ideal for family gatherings, a home gym or a kids' play area. A double car garage plus 4 additional driveway spaces ensures ample parking.Conveniently located near Huntingwood Tennis Club, parks, Scarborough Town Centre, Fairview Mall, top rated schools, TTC including Don Mills Station and Highways 401 & 404. This lovingly cared for home is a rare opportunity to own a luxury ravine property in an exclusive cul-de-sac setting. (id:60365)

