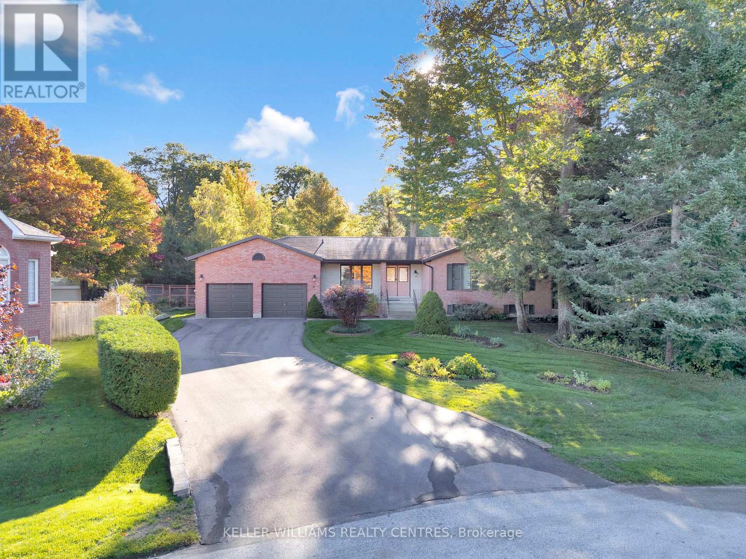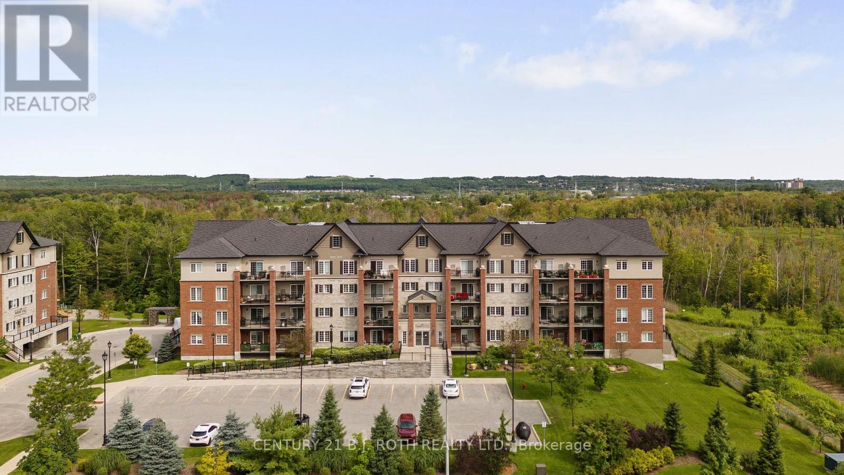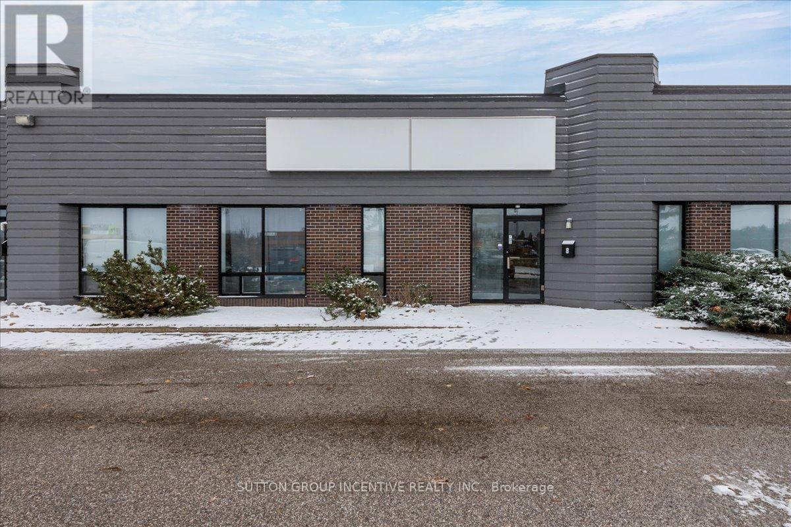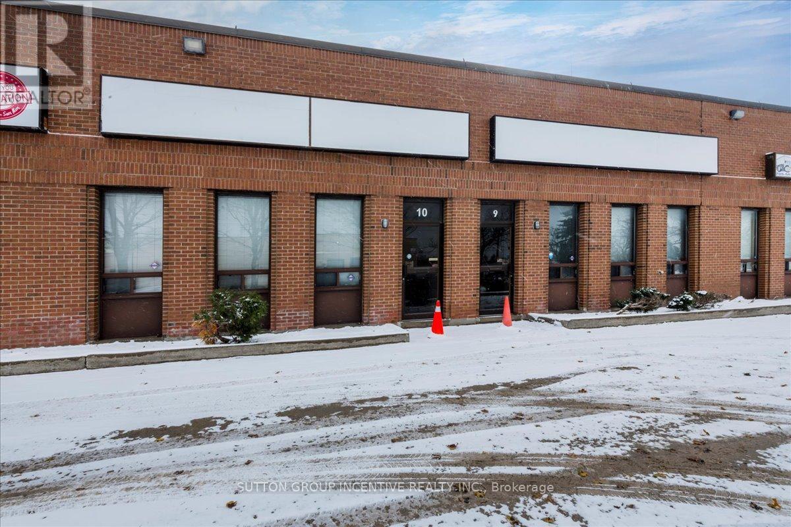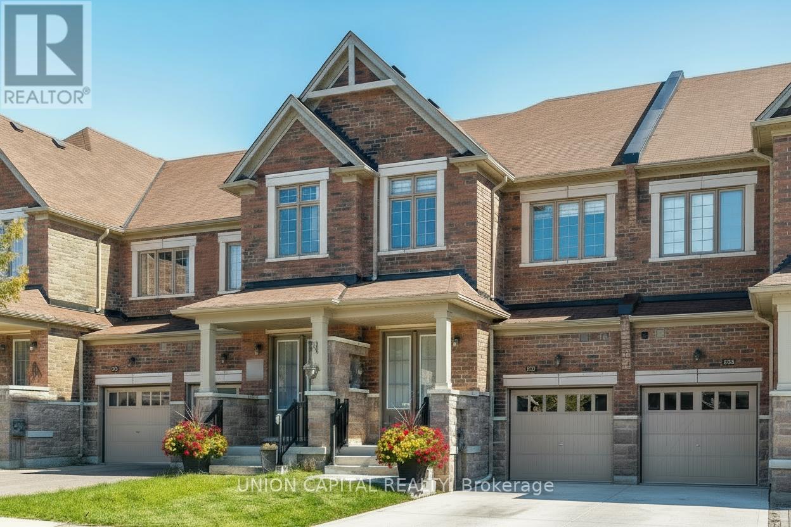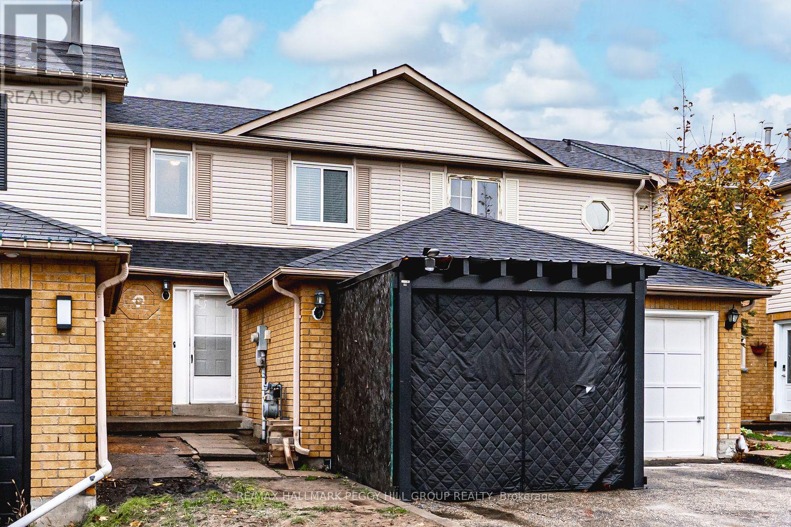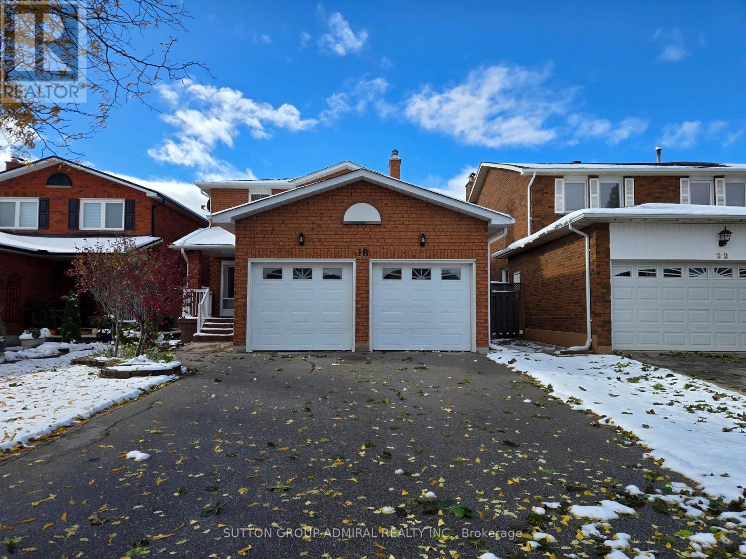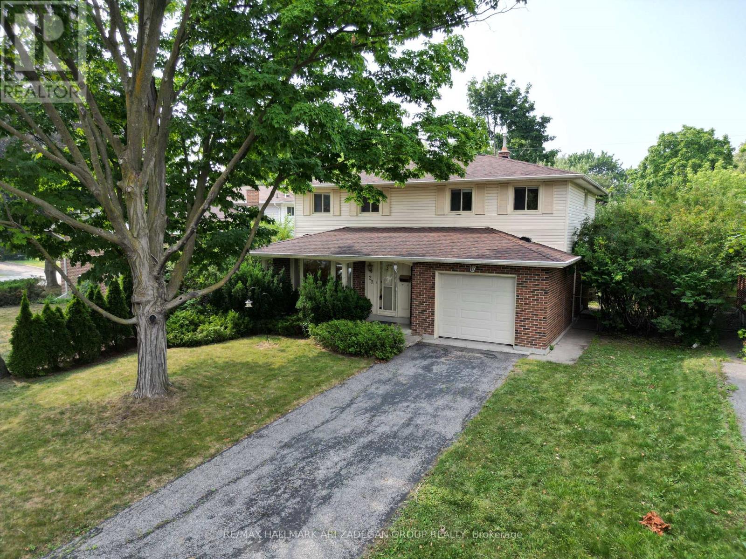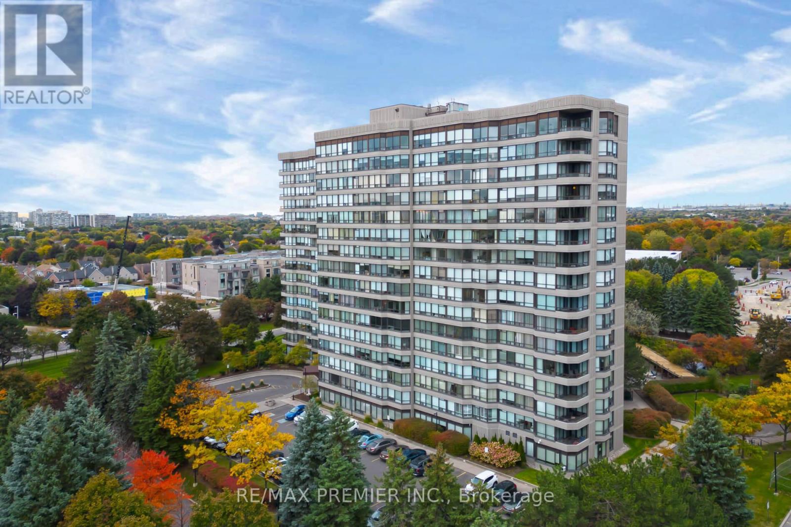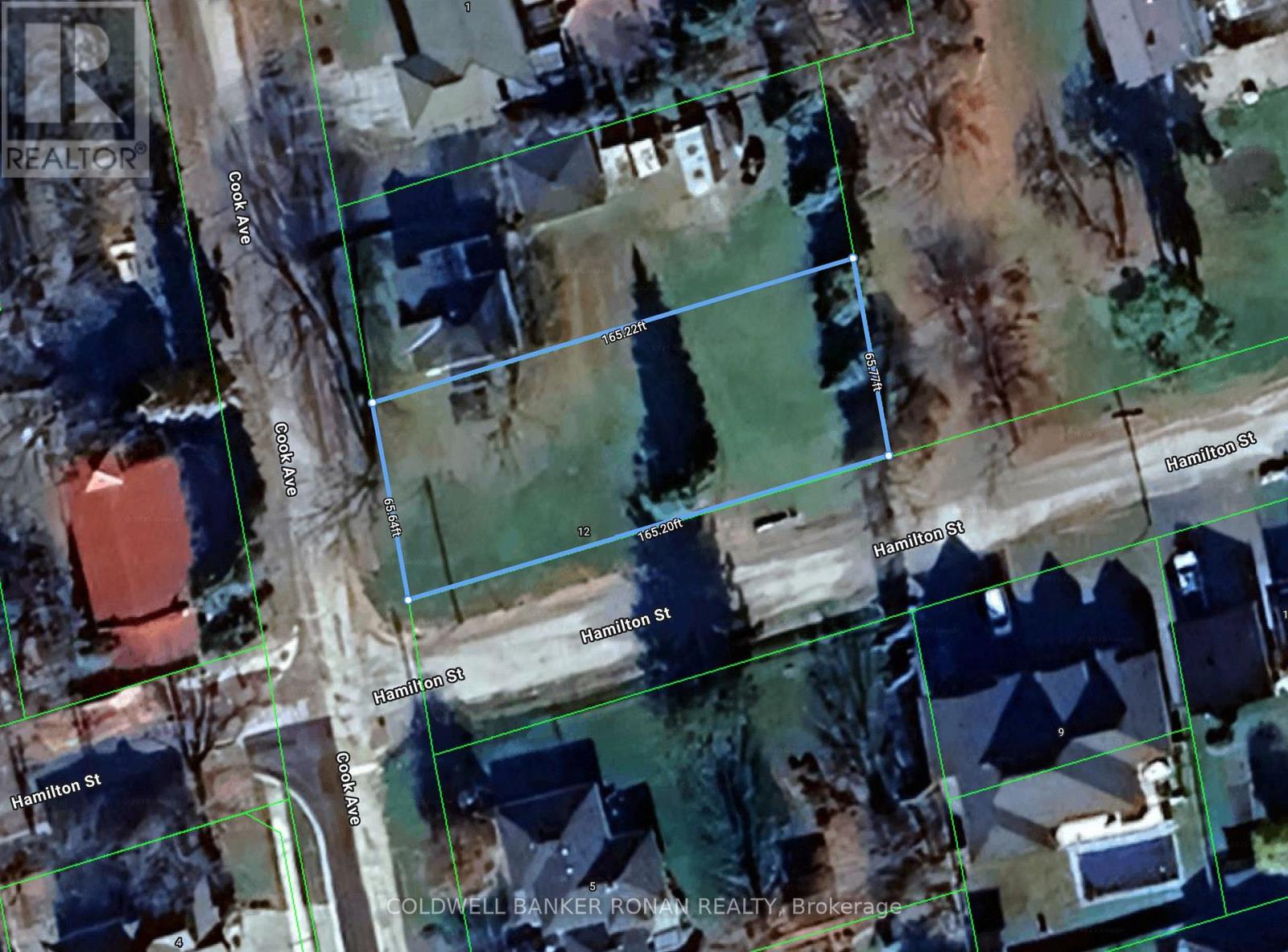11 Birchmount Circle
Wasaga Beach, Ontario
Welcome to this beautifully maintained 3,245 sq. ft., 3+2 bedroom, 3 bath brick bungalow, ideally tucked away on a quiet cul-de-sac in one of Wasaga Beach's most desirable neighbourhoods. Immaculate and lovingly cared for by the same owners for 30 years, this home rests on a rare pie-shaped lot backing onto greenspace and the scenic Blueberry Trail. Inside, a spacious foyer with double entry doors leads to bright, open living areas filled with warmth and natural light. The custom kitchen features pristine cabinetry, a cozy breakfast nook overlooking the front porch, a large pantry and stainless steel appliances. The primary suite offers tranquil views of the private backyard and a convenient ensuite bath, while each bedroom is designed for comfort with views of mature gardens and trees. The completely finished lower level with a side entrance provides two additional bedrooms, a 3-piece bath with a jacuzzi tub, and a spacious rec room - perfect for extended family or in-law potential. Step outside to a beautifully landscaped yard featuring a large deck surrounded by lush perennial gardens, a full irrigation system, and newly updated downspouts and gutters (2024) for effortless maintenance. The sliding patio door (2017) extends your living space outdoors, ideal for entertaining or quiet relaxation. A true highlight of this property is its garage (30 feet deep, fits 1 large size vehicle or 2 small cars & motorcycle, ATV, etc.) and extra-deep driveway, freshly paved (2024), offering parking for up to six cars and upgraded garage doors (2024) that complement the home's timeless brick exterior. Additional updates include a furnace (2016), and washer and dryer (2023), ensuring comfort and peace of mind for years to come. Turn-key and timeless, this home offers the perfect blend of care, comfort, and potential to make it your own - all within minutes of trails, beaches, parks, schools, shops, and restaurants. (id:60365)
304 - 5 Greenwich Street
Barrie, Ontario
Embrace treetop serenity in one of Barrie's most picturesque communities. Set within the Ardagh Bluffs and wrapped by the natural beauty of Bear Creek Eco-Park, Greenwich Village is prized for its calm setting, walkable green space, and well-kept buildings. Suite 304 delivers that coveted "bungalow feel without the maintenance" and a rare, unobstructed eco-park view from every window and the oversized covered balcony, and yes, barbecues are permitted! Offering approximately 1,101 sq. ft., this bright, open-concept layout features two generous bedrooms, two full baths, and a seamless living/dining space that extends outdoors for effortless entertaining. Thoughtful interior upgrades include 9' ceilings that enhance the airy feel, high-end laminate flooring throughout, a custom built fireplace feature wall, and a well-appointed kitchen with modern slab-style cabinetry, Quartz counters, tile backsplash, under-mount double sink, stainless steel appliances (waterline to fridge), and upgraded plumbing fixtures. A compact water softener and in-suite laundry adds day-to-day comfort. The light, neutral bathrooms keep the palette fresh and timeless. Your private primary retreat offers a large walk-in closet and spacious ensuite. The second bedroom is ideal for guests, family, or a dedicated home office with a view. 1 Surface parking and 1 Underground parking with storage locker are included, practical must-haves for year-round living. Being on the third floor positions you level with the canopy, creating a peaceful, elevated outlook that changes beautifully with the seasons. Suite 304 is a hidden gem in one of Barrie's most desirable low-maintenance communities. (id:60365)
8/9 & 10 - 18 Alliance Boulevard
Barrie, Ontario
Sub-Lease Opportunity - Current lease goes until July 31st, 2027 (unit 8/9) and March 31st, 2028 (unit 10). 5,356 SF of warehouse and approximately 500 SF of office space in Barrie's north end. Hwy Industrial Zoning allowing for a mix of industrial and commercial uses. Located in Industrial multi-unit building with highway frontage. Unit includes office space, 3 washroom, 3 front entrances, 3 dock level doors (12x10) and 18' clear. $11.50/ SF with annual increases and TMI at $5.17 / SF (2025) which includes water and sewer. Unit 8 & 9 cannot be separated, but currently connected to neighbouring unit 10 as well. Could be separated if Sub-Landlord is able to negotiation new lease to relocate business, currently open by way of a 10'x10' wall opening. Head-landlord open to negotiating new lease with the qualified tenant. (id:60365)
9&10 - 33 Alliance Boulevard
Barrie, Ontario
Sub-Lease Opportunity - Current lease goes until June 30th, 2027. 5,000 SF of warehouse / office space in Barrie's north end. Light Industrial Zoning allowing for a mix of industrial and commercial uses. Located in Industrial multi-unit building. Unit includes well finished and welcoming office space (shared & private), staff / lunch room, 4 washrooms (2 in office / 2 in warehouse), 2 main front entrances, 2 dock level doors (12x10) and 18' clear. $11.50 / SF with annual increases and TMI at $5.05 / SF (2025) which includes water and sewer. Landlord opening to signing new lease with new tenant, but does not negotiate renewals in advance. (id:60365)
25 Recreation Drive
Innisfil, Ontario
Top 5 Reasons You Will Love This Home:1) Enjoy a thoughtfully updated two bedroom, two bathroom bungalow featuring open-concept living and dining areas, a spacious family room, a primary suite with a walk-through closet and a private ensuite, freshly painted interiors, bamboo hardwood floors, and new carpet in the bedrooms 2) Expansive windows flood the home with natural light, creating a warm and welcoming atmosphere throughout, while the open design makes this space ideal for both entertaining and everyday living 3) Escape to the backyard, complete with a renovated deck with no direct neighbours behind you, making this the perfect peaceful retreat where you can relax, host friends, or simply unwind surrounded by nature 4) Discover Sandy Cove Acres offering access to three clubhouses with ballrooms, libraries, and full kitchens, plus two outdoor heated pools, a shuffleboard, a bocce court, walking trails, and more, plus a convenient on-site mall featuring a variety store, café, hair salon, and pharmacy, with everything you need close to home 5) Situated minutes from Lake Simcoe, Innisfil Beach Park, and a short drive to Barrie for shopping, dining, and medical services. 1,226 fin sq.ft. ** This is a linked property.** (id:60365)
307 Silk Twist Drive
East Gwillimbury, Ontario
Welcome to this spacious and modern freehold luxury townhome, offering over 2,100 sq. ft. of stylish living, built by the highly regarded Regal Crest Homes. This home showcases over $100,000 in upgrades, including a custom entertainment nook in the family room, upgraded solid kitchen cabinetry, quartz countertops, a sleek backsplash, 9 ft. ceilings in the kitchen, a gas range, and a walk-out from the kitchen to a private, fully fenced backyard with interlock completed in 2023 - all backing onto peaceful farmland and ravine views. The main level is designed for both comfort and function, with hardwood flooring, window coverings throughout, main floor laundry, and direct garage access. Upstairs, the primary retreat features two walk-in closets, a 5-piece ensuite with double sinks, a soaker tub, and a separate shower. All bedrooms are generously sized, plus an extra-large linen closet provides plenty of storage. The entire home was freshly painted in 2022, making it move-in ready. This is a home designed to grow with you, in a welcoming community. Twist the key, step inside, and make 307 Silk Twist Dr. your forever home. (id:60365)
2185 Ferguson Street
Innisfil, Ontario
MOVE-IN READY TOWNHOME WITH MODERN UPDATES, AMPLE PARKING & A WALKABLE LOCATION CLOSE TO EVERY AMENITY! Nestled in the heart of Alcona, this inviting townhome offers a lifestyle made for real living, tucked away from the hustle and bustle in a welcoming family neighbourhood, with everyday essentials and lakeside charm. Enjoy a walkable setting close to schools, parks, playgrounds, a basketball court, the library with a splash pad, cafes, and restaurants, with beautiful Innisfil Beach Park on Lake Simcoe just a short drive away. The front exterior offers plenty of space, with the potential to add a welcoming patio or deck, perfect for those with a green thumb looking to personalize the outdoor space and enhance curb appeal. The open-concept main level features bright principal rooms with newer vinyl flooring, an updated kitchen with granite countertops, stainless steel appliances, and a stone backsplash, and a dining area that opens to a fenced backyard with a generous deck and gazebo, creating a perfect spot for outdoor dining or relaxed evenings. Upstairs, two welcoming bedrooms include a primary with semi-ensuite access and a walk-in closet, while the fully finished basement offers a rec room, den, laundry, and a 3-piece bathroom for added versatility. With an attached garage and parking for three additional vehicles, this is a place where everyday life feels effortless and the best of Alcona living is close at hand. (id:60365)
18 Waterfall Road
Vaughan, Ontario
Welcome to 18 Waterfall Road, a spacious and meticulously maintained 4-bedroom, 4-bathroom detached home in a family-friendly neighbourhood close to great schools, transit, parks, shopping centres, dining, Vaughan Metropolitan Centre & subway station, highways 400/407/7, and so much more. This bright and inviting residence offers a functional layout with large principal rooms and bedrooms, an eat-in kitchen with breakfast area, and a cozy family room with a fireplace. Finished basement includes a rec room, kitchen, and a 3-piece bath. Take in beautiful sunset views from the roomy backyard. Enjoy a double-car garage and parking for up to 4 cars on the driveway. This home delivers space, convenience, and exceptional value in a prime Vaughan location. (id:60365)
22 Silver Aspen Drive
Markham, Ontario
Elegant 4+1 Bedroom Family Home for Lease in Prime Thornhill LocationWelcome to this beautifully maintained and freshly painted detached home, perfectly situated on a quiet, tree-lined street in the prestigious Royal Orchard community. Offering over 2,500 sq ft of thoughtfully designed living space, this bright and spacious residence features a functional layout ideal for families.The upgraded kitchen boasts a centre island, breakfast area, and plenty of cabinetryperfect for everyday living and entertaining. The main floor includes hardwood flooring, a combined living/dining room, cozy family room, powder room, and convenient laundry with direct outdoor access. Upstairs, youll find four generously sized bedrooms and two full bathrooms. The fully finished basement offers an additional bedroom, flexible rec space, and ample storage.Enjoy a private, beautifully landscaped backyard perfect for children, pets, or hosting summer gatherings. Located within walking distance to Yonge Street, parks, transit, and top-ranked schools including Baythorn P.S. and Royal Orchard French Immersion. Quick access to Hwy 407, groceries, shops, cafes, and all daily essentials.A rare opportunity to lease a full home in one of Thornhills most family-friendly and convenient neighbourhoods. (id:60365)
1614 - 7440 Bathurst Street
Vaughan, Ontario
This First Time On The Market Corner Unit Penthouse Has Panoramic Views From The South Exposure. Bringing In Ample Sunlight And Privacy. Approximately 1289 Sqft, Open Concept Lay Out For Family Gatherings Or Just Enjoying The Space, Large Sunroom Or Office, Perfect For Work From Home Or Having An Extra Room For A Guest. Large Master Bedroom With 4pc Ensuite And His And Hers Double Closets. Feels Like A Small Bungalow. Having An Eat-In Bright Kitchen And In-Suite Laundry With Full Size Washer And Dryer, Fantastic Location Near The Elevator For Convenience And Easy Access To The Unit, 24hr. Concierge, Well Maintained And Well Managed Building Offering All Inclusive Maintenance Fees Covering All Utilities, Cable And Internet. Located Just Steps To Promenade Mall, Walmart, Public Transit, Restaurants, Places Of Worship And More. Immediate Or Flexible Closing Available. Some Room Left For Your Own Design Or Décor, Immaculate Move In Condition. (id:60365)
60 Steepleview Crescent
Richmond Hill, Ontario
PREMIUM *51Ft* Wide END Unit Townhome With Separate Entrance Basement, Nestled On One Of The Most Private And Quiet Inner Streets In Richmond Hill. Over $100K In Premium Renovations, Featuring Brand-New Hardwood Flooring, Smooth Ceilings With LED Pot Lights Thru-Out, Oversized Baseboards, Freshly Painted Garage And Front Entrance Doors, Newly Front Porch Tiles, Railings And Posts, Oak Staircase With New Pickets, Modern Light Fixtures, Direct Acess to Garage, And Upgraded Attic Insulation(R50). The Bright Living Room Is Highlighted By A Large Picture Window That Fills The Space With Natural Light. The Open-Concept Family And Dining Area Overlooks A Spacious Backyard, Perfect For Outdoor Entertaining. The Fully Renovated Kitchen Boasts Quartz Countertops, High-End Stainless Steel Appliances, Upgraded Cabinetry, Stylish Backsplash, And A Large Center Island With Quartz Countertop, Ideal For Cooking And Gathering. Upstairs, The Generous Primary Suite Features A Walk-In Closet And A Spa-Like, Fully Renovated Ensuite Bathroom. Two Additional Bedrooms Are Equally Functional And Share Another Beautifully Updated Full Bathroom. The Professionally Finished Basement With A Separate Entrance Offers 2 Bedrooms, 1 Bathroom, Own Laundry, And A Full Kitchen With Quartz Countertops. Easily Be Rented For $2,000/Month, Providing Excellent Income Potential Or Additional Space For Extended Family. Located Within Walking Distance To Places Of Worship, Wave Pool, Police Station, Fire Department, Central Library, Mackenzie Health Hospital, And Alexander Mackenzie High School. Minutes To T&T Supermarket, H-Mart, Parks, Ravines, Shopping, And Public Transit, This Home Offers Both Comfort And Convenience In One Of Richmond Hill's Most Desirable Neighborhoods. (id:60365)
10 Hamilton Street
Innisfil, Ontario
Discover the perfect opportunity on the hill in Cookstown, Simcoe County's cozy village that has a small town hospitality with many yearly events. This beautiful place has all the essentials! Pharmacy, building centre, restaurants, bars, fast food, a great school, a library, curling club, parks, a splash pad, shopping and so much more. Whether you're a builder, seasoned investor or a homeowner with an eye for potential, this vacant lot offers multiple avenues to maximize returns. The property holds immense potential with the option to be combined with a home (neighbouring lot for sale 3 Cook Ave MLS N12534190) for living and selling or build your dream on the entire parcel, benefiting from 2 street frontages. This rare opportunity is located less than 1 hour from downtown Toronto and 35 min. to Friday Harbour. (id:60365)

