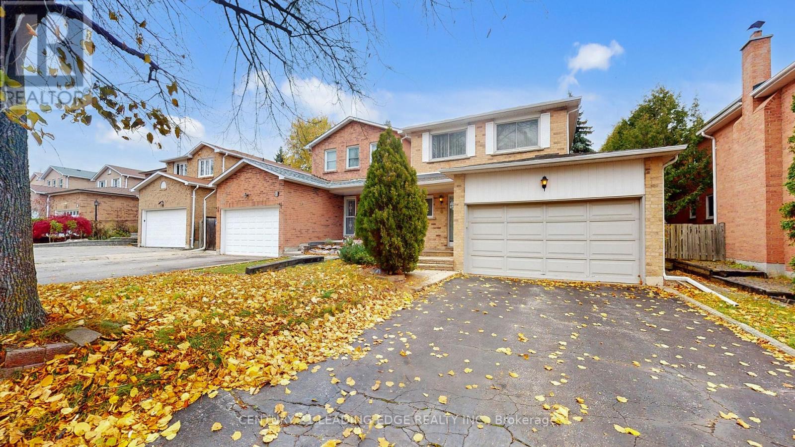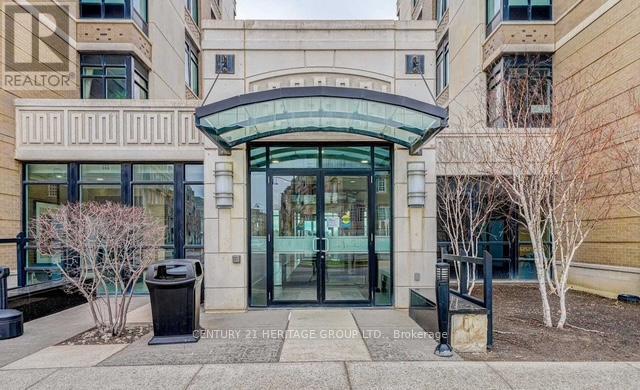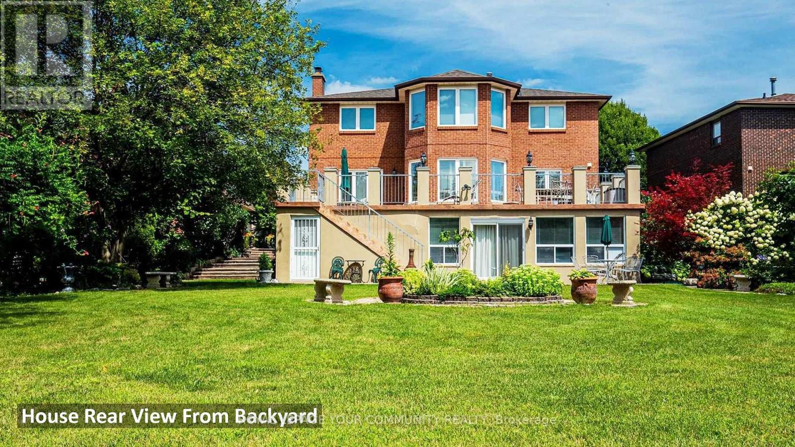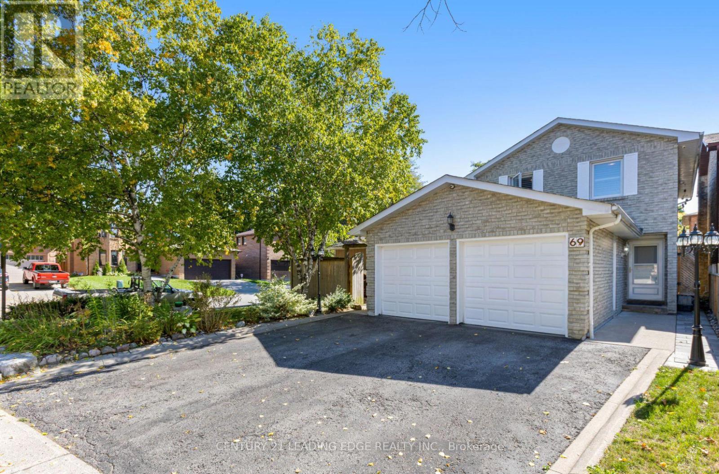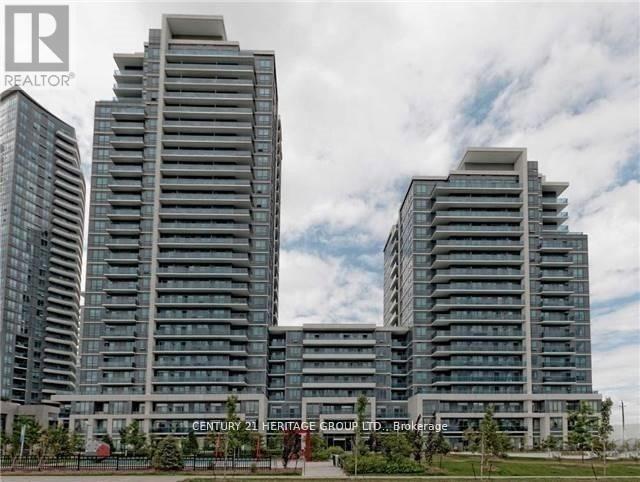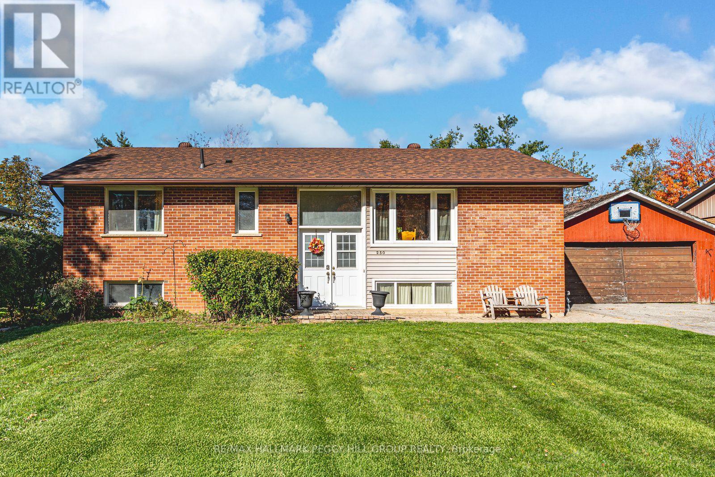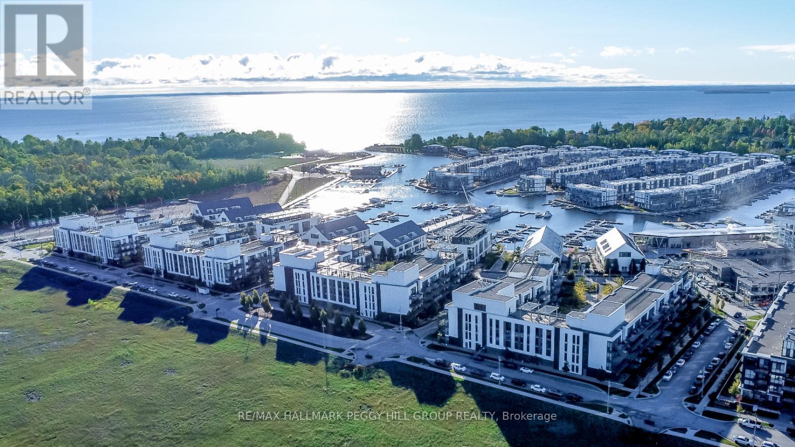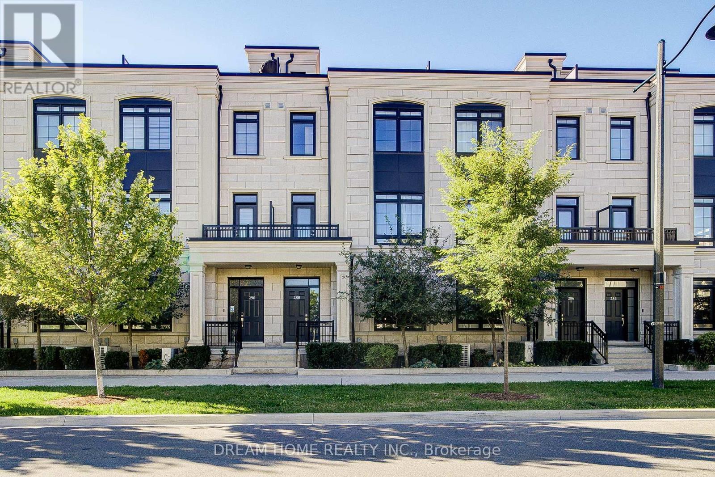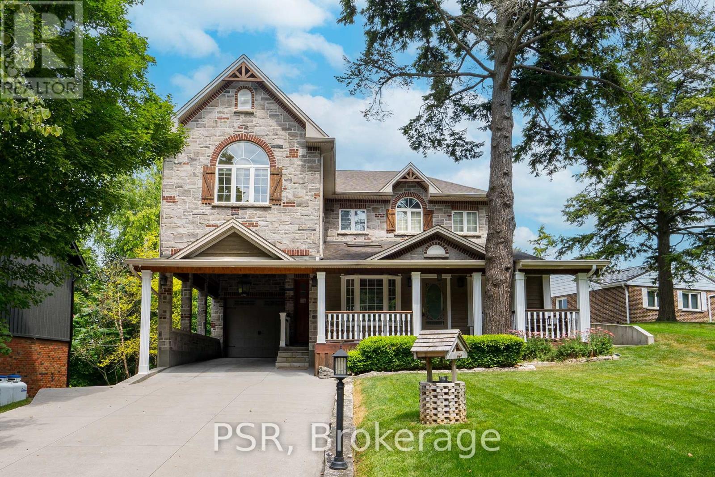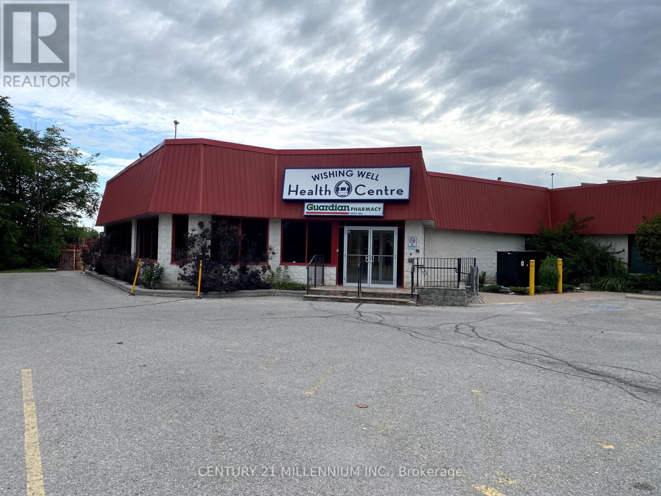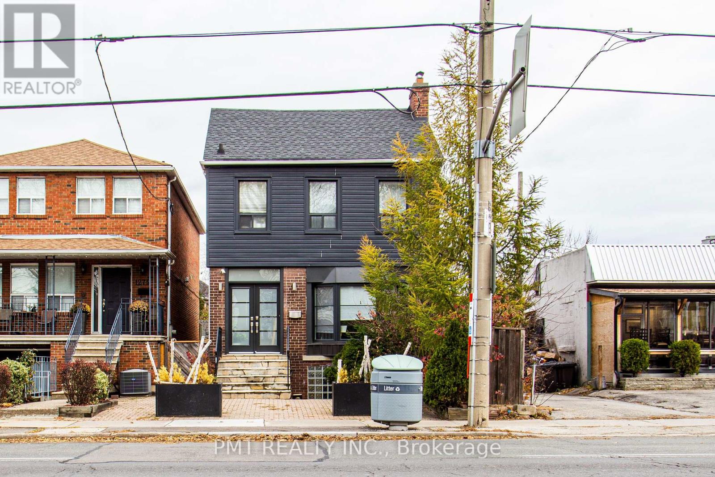14 - 30 Pennsylyvania Avenue
Vaughan, Ontario
NOTE: GROSS LEASE INCLUDES TMI!!!!! High Speed Internet Rogers/Bell Onsite. This High Demand Industrial Complex In Central Location W/Access Subway And Hwy 7/400/407. Plenty Of Parking, This Unit Has The Perfect Layout For Almost Any Business, Construction Trades, Manufacturing, And Many More. Welcoming Reception/Showroom Area And 2 Offices On The Main Floor, 2nd Floor, 2 Offices, Boardroom, 1 Open Area, 2 Washrooms. Plenty Of Storage. MANAGEMENT MAY UNDER STRICK CONDITIONS ALLOW OVERNIGHT PARKING. (id:60365)
6 Adrian Crescent
Markham, Ontario
Welcome To 6 Adrian Crescent, A Wonderful Family Home In One Of Markham's Most Desirable Neighborhoods. This 2-Storey Linked Home Offers Approx. 2,130 Sq. Ft. Of Total Living Space, With 4 Bedrooms; Perfect For Growing Families. The Hardwood Floors Flow Seamlessly Across The Main And 2nd Floor. The Bright Eat-In Kitchen Is Ideal For Family Meals And Everyday Moments, Featuring A Walk-Out To A Private Deck Where You Can Enjoy Barbecues Or Quiet Mornings With Coffee. The Cozy Family Room, Complete With A Wood-Burning Fireplace, Sets The Perfect Backdrop For Family Gatherings And Relaxing Evenings. Upstairs, 4 Bedrooms Provide Plenty Of Space For Everyone, While The Finished Basement With Broadloom Offers A Flexible Area For A Playroom, Home Office, Or Entertainment Space; Tailored To Fit Your Family's Lifestyle. With A Double Car Garage, A Location That Simply Can't Be Beat, This Home Truly Has It All. Just Minutes Away From Markville Mall, Highly Rated Schools, Centennial And Markham GO Stations,And Highway 407, Convenience And Community Are Right At Your Doorstep. Full Of Warmth, Space,And Comfort, This Home Is More Than Just A House; It's A Place Where Families Grow, Memories Are Made, And A Sense Of Belonging Is Felt. Don't Miss Out On This Opportunity To Live In Raymerville! ** This is a linked property.** (id:60365)
805 - 131 Upper Duke Cres. Crescent
Markham, Ontario
Luxury 1 Bedroom Condo located within a boutique building in the Heart of Downtown Markham. Stylish And Well Maintained Unit w/Great Functional Layout & 9' Ceiling. New Hardwood Flooring (2023). West Facing W/Large Windows & Lots Of Light. Modern Kitchen With Tall Kitchen Cabinets, S/S Appliances, Mirror Backsplash, Breakfast Bar & Granite Countertop. Close To 407/404, Go Bus/ Train Station, Downtown Markham Commercial Area, Restaurants, Whole Food, Cineplex, York U. One Parking And One Locker Included (id:60365)
Lower - 19 Tannery Court
Richmond Hill, Ontario
Beautifully upgraded l-bedroom lower-level apartment, featuring a private entrance, walk-out, and walk-up in a quiet, family-oriented neighbourhood. The open-concept living area is bright and functional, highlighted by large windows that bring in abundant natural light. The modern kitchen includes rich wood cabinetry, stainless steel appliances, ample counter space, and an in-suite washer for added convenience. The 3-piece bathroom features updated finishes with a glass-enclosed shower. The bedroom is exceptionally bright, offering large above-grade floor-to-ceiling windows with calming views of the surrounding greenery. Efficient built-in storage maximizes usability while keeping the space organized. Recent upgrades include thicker drywall on walls and ceilings for improved comfort and sound-proofing performance, a new ffire-rated entrance door, furnace service and maintenance , and fresh paint throughout. Includes 1 driveway parking space and high-speed internet. Tenant pays 20% of utilities. Steps to transit, minutes to the GO Station, shopping, supermarkets, restaurants, Mill Pond Park, Mackenzie Health, and excellent schools. Ideal for a single professional, couple, or a small family.eIn-suite laundry; stainless steel appliances (fridge, stove, oven, hood, microwave). (id:60365)
69 Parkinson Road
Markham, Ontario
Welcome to this beautifully maintained 3-bedroom, 3-bathroom home situated on a quiet street in the heart of the mature Markham Village community. This spacious corner-lot property features a fully finished basement with a wet bar, perfect for additional living or entertainment space. Enjoy a newly built backyard overhang offering privacy and an ideal setting for hosting or gardening. Just minutes from top-rated schools, Markham Stouffville Hospital, and quick access to Highway 407 for added convenience. A perfect home for families seeking comfort, location, and lifestyle ** This is a linked property.** (id:60365)
721 - 7167 Yonge Street
Markham, Ontario
n "World On Yonge" (Parkside Tower), Beautiful 2 Bedroom 2 Bathrooms Condo With Unobstructed South View, 9 Ft. Ceilings, Open Concept Design, 24Hr Concierge, Direct Access To Indoor Shopping Mall, Full Size Grocery Store, Medical Offices, Restaurants, Banks, Hotel And More. Direct Access To Public Transportation, Viva, Ttc, Steps To Centrepoint Mall, Asian Supermarket, Schools. (id:60365)
250 Sunnybrae Avenue
Innisfil, Ontario
CHARMING COMMUNITY LIVING CLOSE TO WATERFRONT FUN & URBAN CONVENIENCE! Welcome to your next home in the peaceful, family-friendly community of Stroud, where tree-lined streets and a quiet residential atmosphere create the ideal setting for relaxed living. This standout property is just minutes from all the essentials - groceries, restaurants, schools, child care, public transit, shopping, and a vibrant community centre - plus only 5 minutes to South Barrie and the Barrie South GO Station, and 12 minutes to beautiful Innisfil Beach for lakeside recreation. This charming home features a detached 2-car garage with a 60-amp sub panel, a generous front yard providing great curb appeal, and a sprawling backyard with lush green space and a large deck perfect for outdoor living. Step inside to a bright, open-concept main living space with a warm wood-burning fireplace, a handy pass-through window between the kitchen and living room, and a seamless walkout to the back deck. Three spacious main floor bedrooms and a stylish 4-piece bath add practicality, while the fully finished basement delivers even more living space with a rec room, second fireplace, large storage zones, an extra bedroom, and a dedicated office. With carpet-free slate, laminate, and hardwood flooring throughout, and gas and municipal water available at the lot line, this #HomeToStay truly checks all the boxes. (id:60365)
131 - 333 Sea Ray Avenue
Innisfil, Ontario
MOVE-IN READY FULLY FURNISHED CONDO AT FRIDAY HARBOUR WITH LUXURY AMENITIES! Welcome to 333 Sea Ray Avenue Unit 131! Discover the ultimate resort lifestyle in this stunning ground-level, fully furnished 1-bedroom, 1-bathroom unit at Friday Harbour! With fine dining, casual eateries, boutique shopping, golf, a marina, and even a private beach club, every amenity is just steps away. Whether you're indulging at the spa, relaxing by the outdoor pool and hot tub, or exploring the biking and walking trails in the nearby Nature Reserve, you'll always find something to enjoy. Enjoy year-round activities from ice skating and seasonal festivals to water sports and more, all within walking distance of your door! Inside, the bright, open-concept layout is stylishly appointed with modern finishes, including a sleek kitchen with stainless steel appliances, subway tile backsplash, and granite countertops. Unwind in your backyard overlooking a serene courtyard. This move-in ready home comes complete with in-suite laundry, a dedicated parking space, and a storage locker. Condo fees include building maintenance, ground maintenance/landscaping, high-speed internet, property management fees and snow removal. Don't miss out on this incredible opportunity to own this beautiful condo at the one-of-a-kind Friday Harbour Resort! (id:60365)
288 Buchanan Drive
Markham, Ontario
Luxury Unionville Gardens Townhouse In Prime Downtown Markham Location. 2824 Sq Ft Living Area As Per Builder's Plan. 548 Sq Ft Roof Terrace, Bbq Gas Line To Both Roof And Kitchen Terrace, Excellently Maintained Like Just Occupancy Condition, Upgraded Hardwood Floor And Smooth Ceiling In Main Living Area, Granite Kitchen Counter Top, Kitchen Island, B/I High End Bosch Appliances, Gas Cook Top, Marble Electric Fireplace, Oak Stairs W Painted White Pickets Through Out. South Facing With Lots Of Natural Lights, Finished Basement W 3 Pc Bath, Close To All Amenities, Top Ranking Schools (Coledale Public School & Unionville High)! Monthly Maintenance Fee Incl. Driveway Snow Removing, Lawn/Yard Care. Hwt & Acs Are Rental. (id:60365)
124 Elmpine Trail
King, Ontario
Experience the pinnacle of luxury living in this custom-built stone and brick estate, nestled in one of King Townships most exclusive enclaves. Boasting approximately 4,170 sq. ft. of refined above-grade living space, plus an additional 1,550 sq. ft. in the walkout lower level awaiting your personal touch, this home offers a rare combination of elegance, comfort, and privacy. This property features a built-in 400+ square foot workshop/storage room located under the double tandem garage.Set on a spectacular ravine lot surrounded by mature trees, the property provides sweeping views of protected conservation lands from many of its spacious, light-filled rooms. This 4-bedroom, 3-bathroom residence is a true sanctuary, featuring a chef-inspired kitchen with oversized granite countertops, premium stainless steel appliances, and a seamless open-concept designperfect for effortless entertaining and everyday living.A sun-drenched solarium opens to an elevated patio overlooking the tranquil ravine, creating an idyllic backdrop for family gatherings or peaceful evenings at home. Located in a serene community with other custom-built homes, this exceptional property offers the ultimate in privacy and prestige. (id:60365)
103 - 12637 Tenth Line
Whitchurch-Stouffville, Ontario
Join the well established Wishing Well Health Center at Tenth Line & Main Street in Stouffville. Surrounded by a strong mix of existing medical services including family medicine (5+ MDs), pharmacy, dental, cardiology, physio, and chiropractic. Ideal space for x-ray, ultrasound, imaging, optometry, pediatrics, or other Professional-related uses. Unit is in shell condition ready for your custom build. Tenant Improvement Allowance available for qualified tenant. Ample on-site parking. High traffic location in a rapidly growing community. (id:60365)
Lower - 1273 Pape Avenue
Toronto, Ontario
Welcome to 1273 Pape Ave (Lower Level) a bright and well-maintained unit in the heart of East York! This comfortable apartment offers a practical layout with a spacious living area, a functional kitchen with ample storage, and a cozy bedroom retreat. With its private entrance and clean finishes, this unit provides both convenience and comfort for everyday living. Situated in a vibrant neighbourhood, you're just steps from local shops, cafes, and restaurants along Pape Ave, and minutes to Donlands and Pape subway stations for an easy commute downtown. Enjoy nearby parks, community centres, and quick access to the DVP for seamless travel across the city. A fantastic opportunity to live in a friendly, connected community with everything you need at your doorstep! (id:60365)


