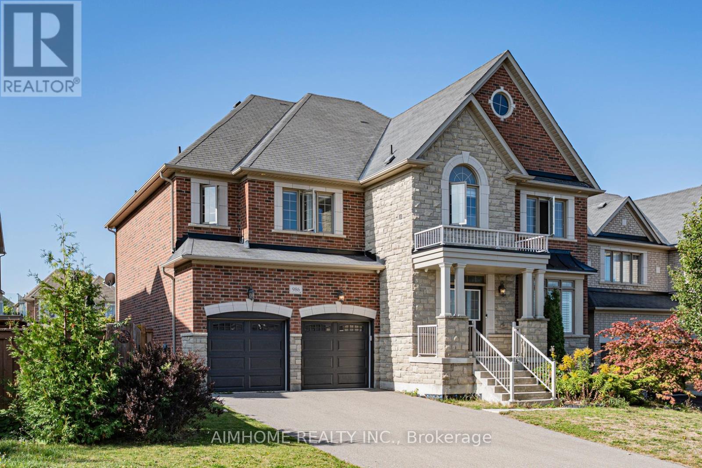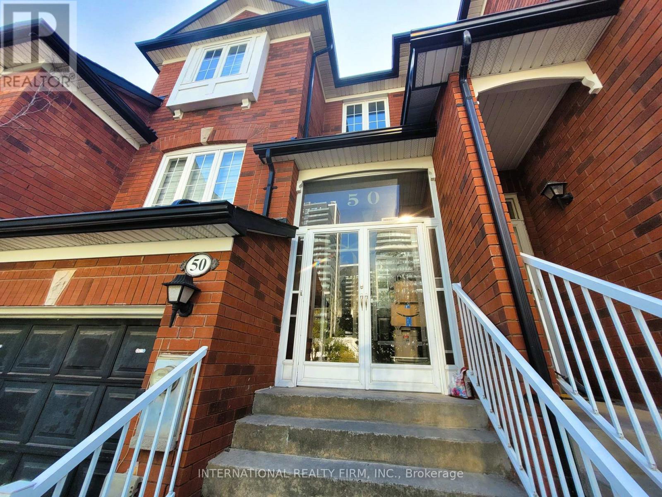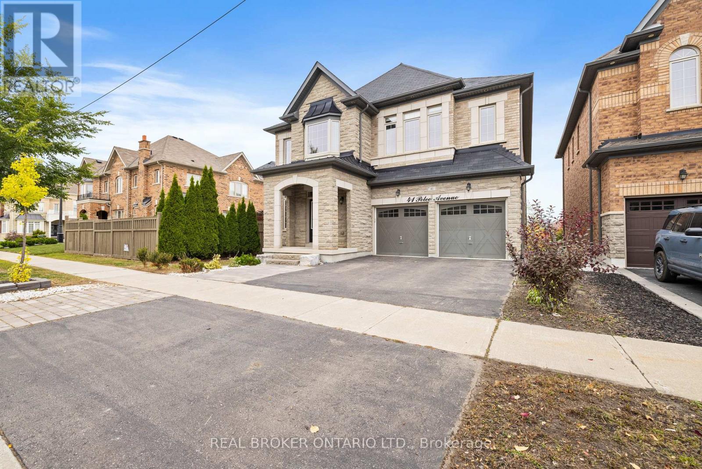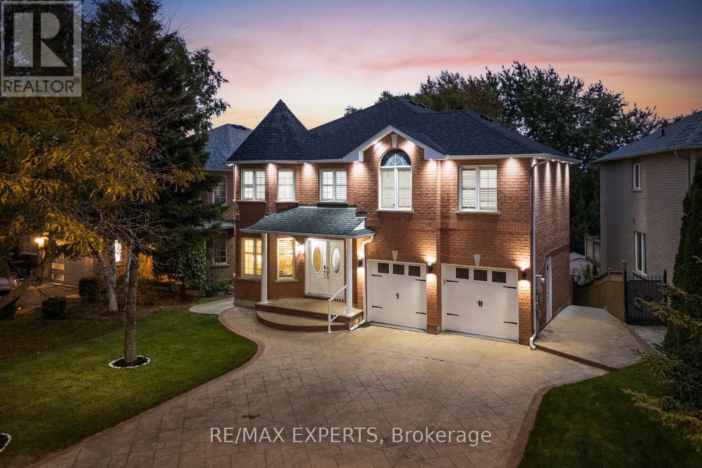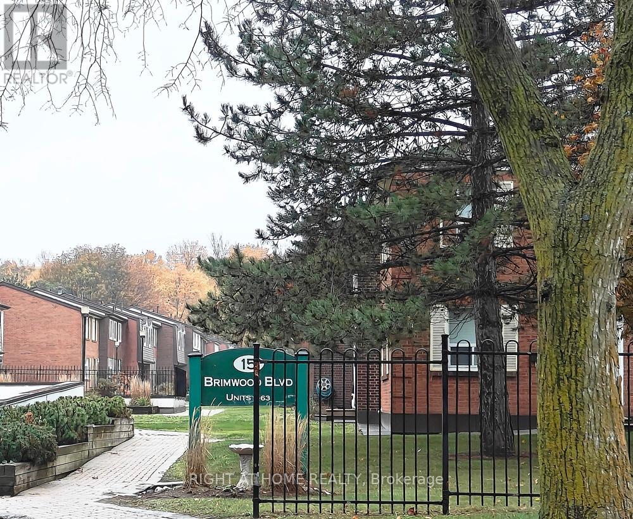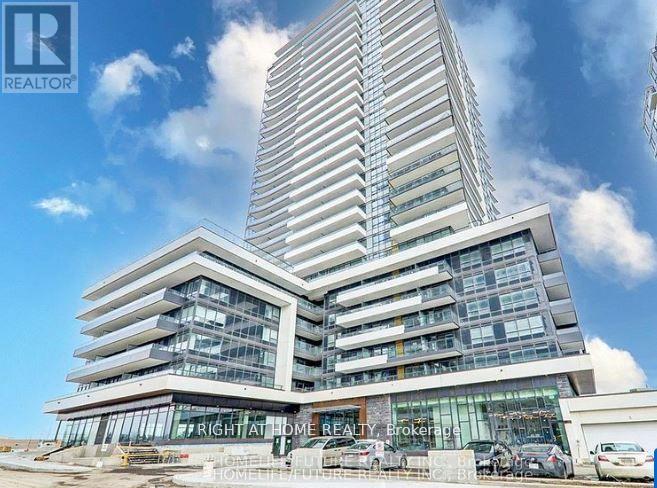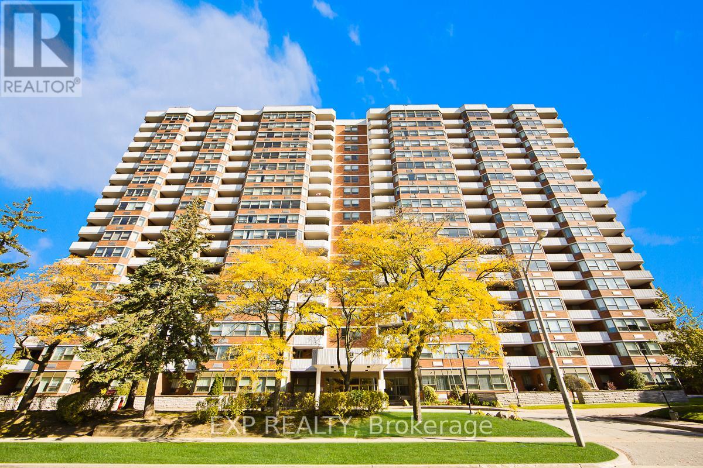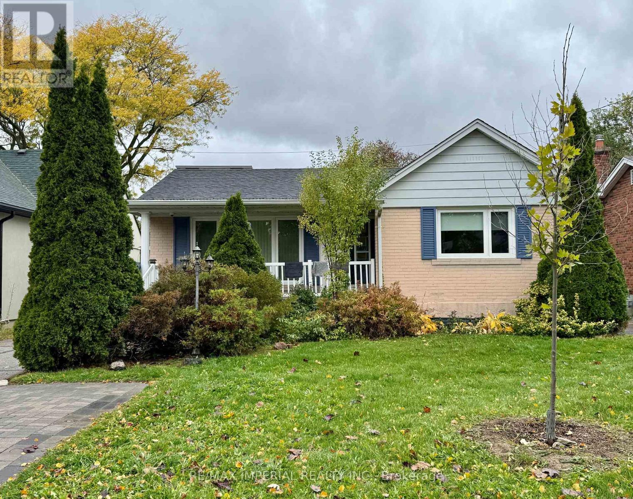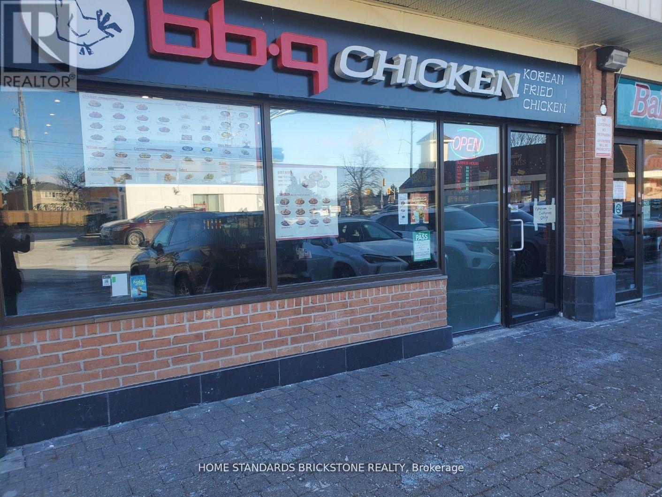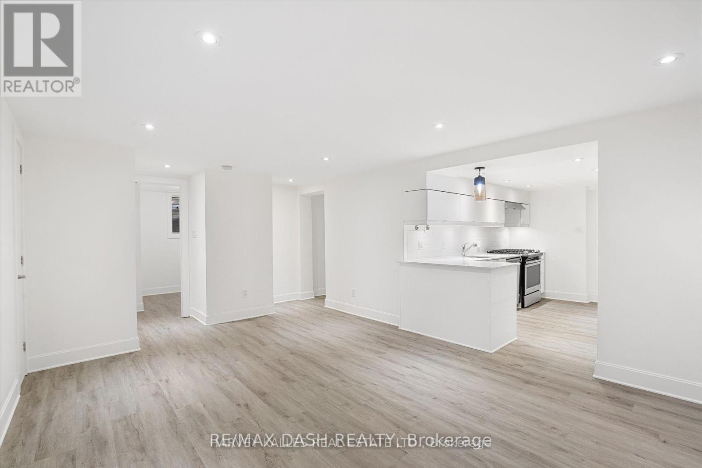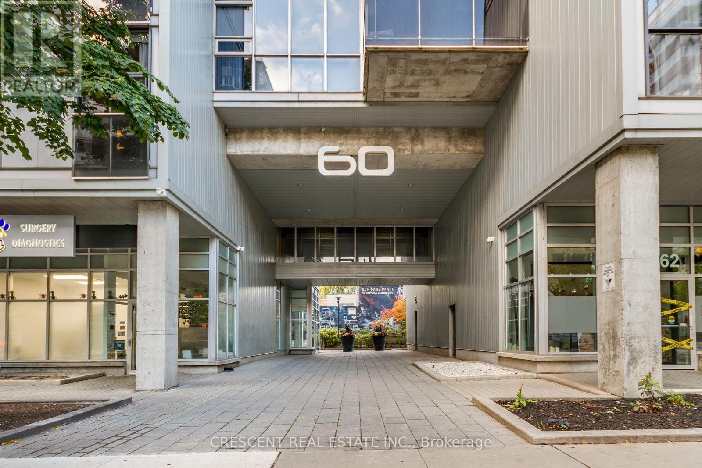986 Wilbur Pipher Circle
Newmarket, Ontario
A Must See Home!See is believe ! showing 10+++! Premium 62ft Lot W/App. 3700 Sqft Above Ground Plus Fin Basement.9' Ceilings on the Main & 2nd Floor, Incredible Open Concept Layout, Private 3rd Flr Loft W/O To Balcony, Designed And Decorated By An Interior Designer For A Luxe Transitional Look! Upgraded From Top To Bottom W/Hand scraped Hardwood Throughout, Over 150 Pot lights, Wainscoting In Main Hall, Living/Dining & Upper Hall, Smooth Celling, Crown Moulding, Waffled Ceiling In Kitchen, Built In Entertainment Wall In Family Room, Grommet Kitchen W/Granite Counter,Centre Island, Backsplash, 2nd Flr Laundry,Luxurious 5 Piece Ensuite With Quartz Counters and Glass Shower, CVAC. No Sidewalk,Close To 404,Parks,Supermarket.new Costco. (id:60365)
50 Beresford Drive
Richmond Hill, Ontario
**Under full renovation! Excellent Floor plan, Rare Opportunity to own this Beautiful & Spacious 3+1-Bedroom 4-Bathroom Townhome in high demand Location. Welcome to the bright and inviting townhouse suited for families seeking comfort and convenience. Wide entrance stairs invites you to this elevated home into a spacious mudroom with double storm doors & entrance doors, and spacious foyer. Centrally located in a prime neighborhood, the home is just a short walk to Viva/YRT transit and Richmond Hill Bus Terminal. Excellent schools, large shopping plazas, Home Depot, Staples, Shoppers Drug Mart, Dollarama, movie theatres, and much more. Minutes to Hillcrest Mall, public libraries, and hospital. Everything you need is close by! The kitchen is the center of the house with a functional island with sink, plenty of storage space. A bright, open-concept with sun light filled living/dining and a family room, it is perfect layout for entertaining and everyday living. Private deck accessible from the basement, perfect for summer family gatherings. Total of 4 bathroom (3 full + 1 powder room). Upstairs features 3 spacious bedrooms, master bedroom includes a 4-piece ensuite and walk-in closet. Basement is a fully finished suite with kitchen and bathroom. Perfect for guests or extra income. Don't miss this opportunity! All new appliances. **Note the house is under construction for a full renovation, will be ready in early November. (id:60365)
41 Pelee Avenue
Vaughan, Ontario
Step Into Luxury And Comfort At 41 Pelee Avenue, A Former Builders Model Home Perfectly Situated On A Premium Ravine Lot In The Heart Of Kleinburg! This Stunning Residence Combines Elegant Design, Modern Functionality, And Serene Nature Views. A True Showpiece You'll Be Proud To Call Home. Offering Approximately 4,000 Sq Ft Of Living Space, This Home Features 5 Bedrooms And 6 Bathrooms, Including A Main-Floor In-Law Suite And A Fully Finished Walk-Out Basement With A Separate Entrance, Kitchen, Bedroom, Bathroom, Lots Of Storage And Its Own Washer & Dryer; Ideal For Rental Income Or Multi-Generational Living. The Main Level Impresses With Soaring Ceilings, Pot Lights Throughout, And Rich Hardwood Floors. The Spacious Open-To-Below Great Room Fills With Natural Light, Flowing Into A Large Gourmet Kitchen Featuring Stylish Quartz Countertops, Stainless Steel Appliances, Extended Cabinetry, And An Oversized Island Perfect For Cooking, Entertaining, And Family Gatherings. The Breakfast Area Walks Out To A Massive Deck Overlooking The Ravine, Offering A Peaceful And Private Outdoor Escape. Upstairs Features Four Spacious Bedrooms, Each With Ensuite Access. The Primary Retreat Includes A Grand 5-Piece Spa-Inspired Ensuite And Dual Walk-In Closets. A Beautifully Designed Den Overlooks The Great Room, Ideal For A Home Office Or Reading Space. Located Minutes From Hwy 427, 407, 27 & 50, Vaughan Mills, Cortellucci Vaughan Hospital, Schools, Parks, And Nature Trails. With Its Dual Laundry Areas, Ravine Views, Designer Finishes, And Rental Potential, 41 Pelee Avenue Offers A Perfect Blend Of Luxury, Versatility, And Location A Rare Find In Kleinburg You Dont Want To Miss! (id:60365)
147 Ashton Drive
Vaughan, Ontario
Welcome to 147 Ashton Dr, a beautifully renovated 4+3 bedroom, 5-bath detached home featuring 3 kitchens, 2 laundry rooms, and approximately 4,000 sq. ft. of finished living space. Enjoy the convenience of city living(just 5 minutes from the hospital, schools, shops, mosque, and more)while backing directly onto city-protected nature. This isn't living "near nature"; its living in it. Perfectly set on a quiet, family-friendly street with no rear neighbours, this home offers the best of both worlds offering a peaceful retreat from city life, while living in the city. Inside, the main level showcases an open and inviting layout with modern finishes, abundant natural light, and no carpet throughout, creating a bright and clean aesthetic. The Chef-Inspired Kitchen boasts sleek cabinetry, and high-end appliances perfect for family gatherings or entertaining guests. The property's layout is exceptionally designed, offering two self-contained basement apartments, one walkout filled with large windows and bright natural daylight. Ideal for extended family living or generating strong rental income. Each suite is thoughtfully designed to maximize comfort, privacy and functionality. Whether you're an investor seeking proven rental returns or a family looking for multi-generational living, 147 Ashton Dr is a rare ravine-lot opportunity that combines style, practicality, and total privacyall in one move-in-ready home. (id:60365)
61 - 15 Brimwood Boulevard
Toronto, Ontario
Pride of ownership - same owner for over 25 years. Spacious 3-bedroom Townhome conveniently Located adjacent to Brimley Woods Park. Cottage Style setting In The neighborhood. This stunning townhome privately backs onto the evergreen trees. Living room with glass sliding door walkout to Exclusive Patio Backyard. Hardwood Floor On Ground Level. Upgraded Oak handrails on stairway. Updated kitchen with lot of pantry and bar style counter top. Window over the kitchen basin. Finished basement with rec room and a den. Convenient direct access to 2 Covered parking space In Front Of Entrance To Basement. Short Walk To The Woods and TTC buses on Brimley Road (5 km to Scarborough Town Centre Shopping Mall). Schools: Albert Campbell Collegiate Institute (9 - 12); Brimwood Boulevard Junior Public School (JK - 6); Henry Kelsey Senior Public School. (id:60365)
810 - 1455 Celebration Drive
Pickering, Ontario
Welcome To 1455 Celebration Drive - Universal City Condominium Tower 2! Experience Modern Living In This Pristine Development By Chestnut Hill. This Beautiful 2-Bedroom, 2-Bathroom Unit Features A Spacious Open-Concept Layout With Stunning Northeast Exposure, Flooding The Space With Natural Light. Enjoy A Private Balcony, Sleek Laminate Flooring Throughout, And A Stylish Kitchen With Stainless Steel Appliances, Quartz Countertops, And Backsplash. Includes One Parking Space. Enjoy Luxury Amenities, Including A 24-Hour Concierge. Ideally Located Near Pickering GO Station, Shopping, Dining, And More, This Residence Offers The Perfect Blend Of Elegance, Comfort, And Convenience. **Property has been Virtually Staged.** (id:60365)
1111 - 121 Ling Road
Toronto, Ontario
Spectacular Two Bedroom, 2 Full Bathroom Condo With Incredible South East Views Of Lake Ontario. Large Eat-In Kitchen. Bright & Open Living & Dining Room To Enjoy The Beautiful Views of Nature and Lake Ontario. Large Balcony. Spacious Primary Bedroom W/ Ensuite Bath. Ensuite Laundry With Storage & Stand Up Freezer. Very Well Maintained Building With Exceptional Amenities. Steps To Parks, Shops, & Public Transportation! large balcony overlooking the green space and tennis courts, take in the peaceful surroundings and distant lake view! Ideal location for senior living! Building amenities include 24-hour concierge, his and hers fitness centres, party room, library, a summertime outdoor swimming pool, communal BBQ area, scenic walking trails, and multiple outdoor spaces perfect for those who enjoy nature. Conveniently located close to TTC, groceries, banks, restaurants and more, a must see! (id:60365)
Main - 30 Ivordale Crescent
Toronto, Ontario
Beautifully updated bungalow in a highly desirable, family-friendly neighbourhood! Spacious 3-bedroom, 1.5-bath home offering nearly 1,800 sq. ft. of living space-larger than most bungalows in the area. Open-concept layout connecting living, dining, and kitchen areas. Private backyard ideal for relaxing or entertaining. Close to schools, parks, shops, restaurants, transit, DVP & Hwy 401. Separate laundry (id:60365)
552 Victoria Park Avenue
Toronto, Ontario
A walk in the park. This 3 bedroom, 2 bath semi has been beautifully renovated while preserving its century-home soul, with all the warmth and character you crave. Think original wood casings and trim, oak doors with vintage hardware, glass knobs, and sunlit rooms that feel instantly like home. Your storybook covered front porch leads you into the wide open living and dining rooms. The modern and spacious kitchen with a dual-fuel, dual-oven/range and quartz countertops is perfect for cooks and gatherers alike, flowing to a landscaped backyard with laneway parking. Not to be forgotten, the versatile rear addition gets all the glory, illuminated by it's skylight, proving even practical spaces can have main character energy. Upstairs you have three full bedrooms with surprisingly deep closets and a magazine worthy, beautifully renovated bathroom featuring timeless finishes, elegant tile, heated floors and thoughtful design details throughout. The property has been lovingly updated, from the upgraded electrical panel (2023) with 220/240v EV charger, fresh paint, lighting, and fully fenced back garden. Set in a friendly, walkable pocket steps to Kingston Rd., Village Shops, parks like Blantyre, Bob Acton, and Glen Stewart Ravine to name a few, top-rated schools, GO/TTC, and Woodbine Beach. This is the kind of home and community people rarely want to leave. (id:60365)
8 - 4915 Steeles Avenue E
Toronto, Ontario
Well-Established, Profitable, and Turnkey Franchise for Sale! This popular Korean fried chicken franchise features an easy-to-operate system requiring minimal staffing, with steadily growing sales and increasing popularity among customers. Fully renovated with a modern design and equipped with high-quality equipment. Located in a high-traffic retail plaza with excellent neighbouring businesses and residential areas. Plenty of surface parking available for customers. Includes all equipment and fixtures, with franchise support and training provided by the seller. Rent: $4,650 (TMI & HST included). 3.5 + 5-year lease terms. The business can also be sold without the franchise if the buyer prefers. **EXTRAS** Rent: $4,650 (TMI & HST included). 1.5 + 5 year lease term. The business can be sold without the franchise if the buyer prefers. (id:60365)
1 - 263 Boston Avenue
Toronto, Ontario
Beautiful lower-level unit with two Bedrooms and one full bathroom. This open-concept design features two entrances, an expansive dining/living area, a sleek modern kitchen with high-end stainless steel appliances, including a gas stove, and dishwasher. Enjoy the shared interlock patio in the front yard and the convenience of in-area laundry facilities. Individual temperature controls, wall-mounted air conditioning, abundant natural light and contemporary finishes throughout. Pets are welcome. Utilities and parking are extra. (id:60365)
811 - 60 Bathurst Street
Toronto, Ontario
* Sophisticated Furnished Loft in the Heart of King West * Experience urban living at its finest in this stunning loft located in an intimate boutique building in Toronto's most coveted King West neighbourhood. This generous 880 sq ft residence features soaring 10-foot ceilings and an intelligently designed layout that includes one spacious bedroom plus a large den - perfect for a home office, guest room, or creative space. The open-concept living, dining, and kitchen area creates an ideal entertaining space flooded with natural light, complemented by a charming Juliet balcony.The unit boasts a newly renovated bathroom and the convenience of in-suite laundry. This turnkey loft comes completely furnished with everything needed for comfortable living, allowing you to simply arrive and settle in. Located on the prime 8th floor with excellent views, you'll be steps away from King West's renowned restaurants, galleries, cafes, and nightlife, with easy access to transit and major highways. Available fully furnished for flexible short-term stays with a minimum lease of 6 months and longer. (id:60365)

