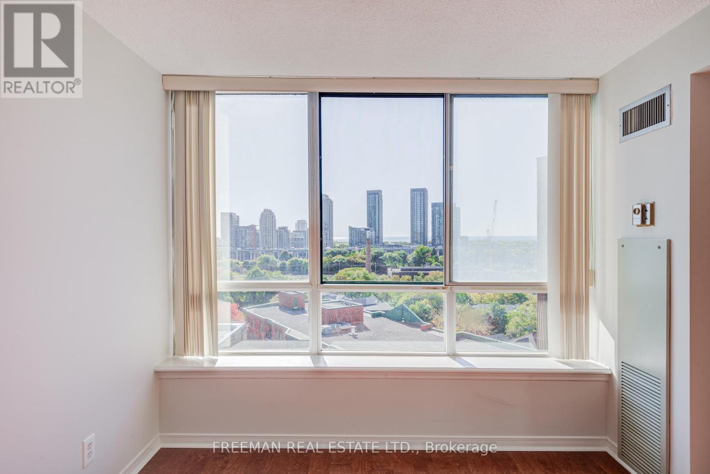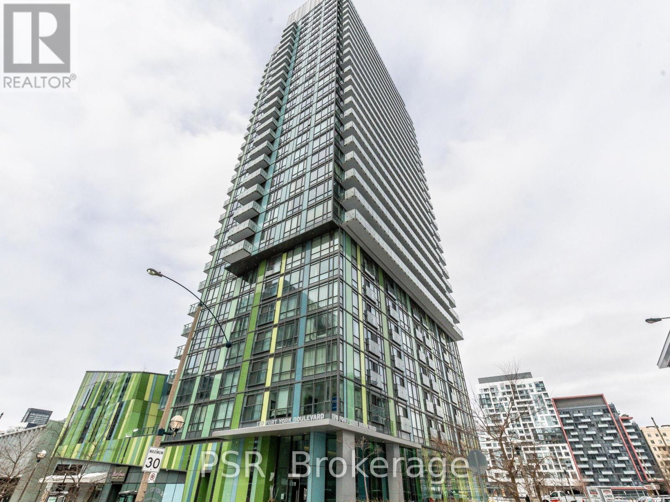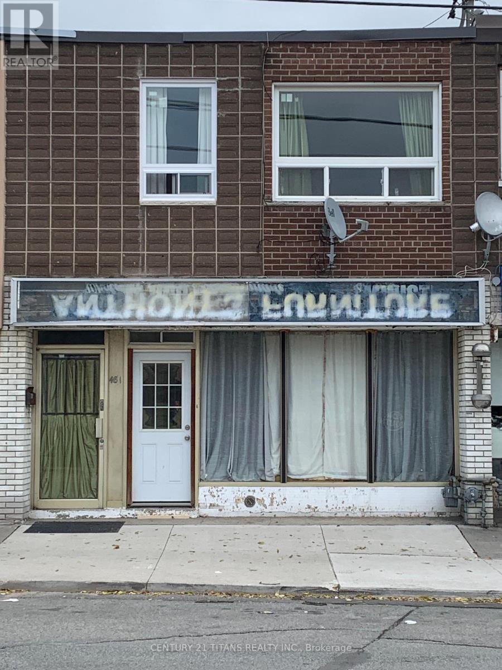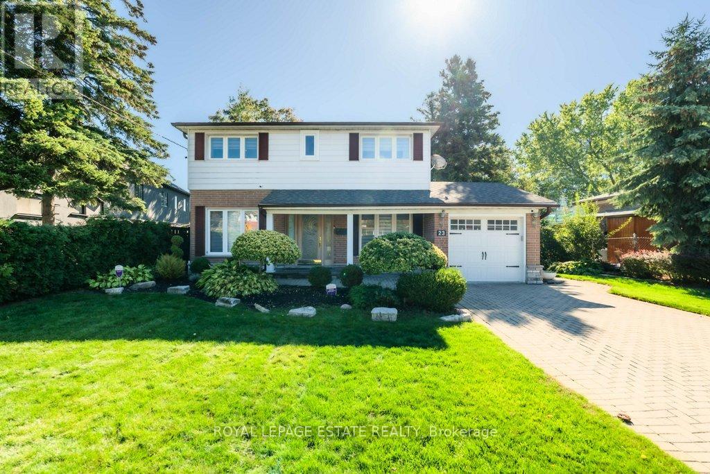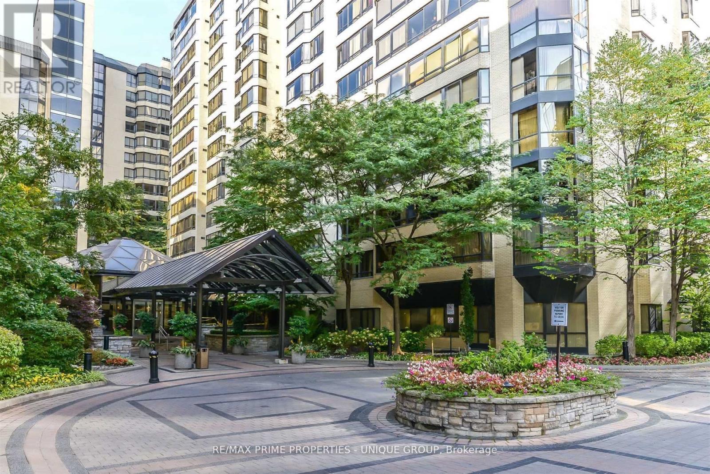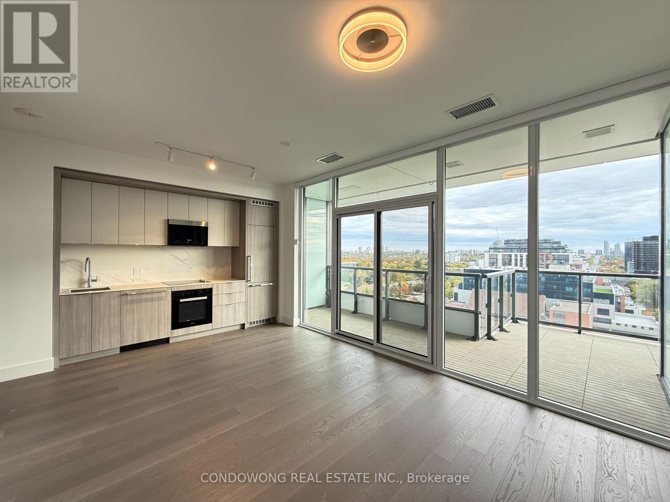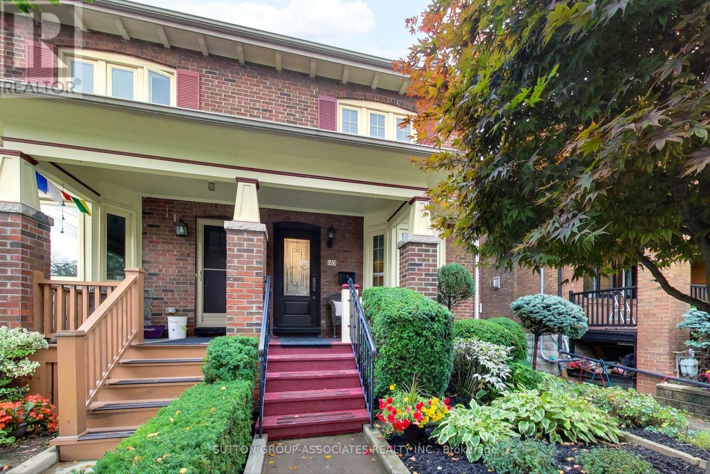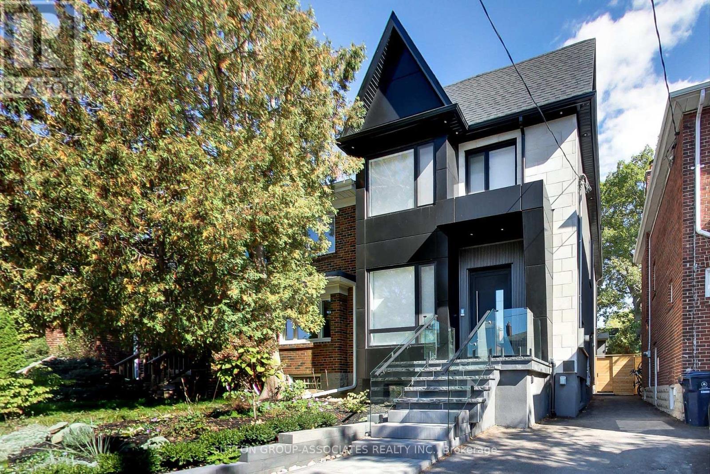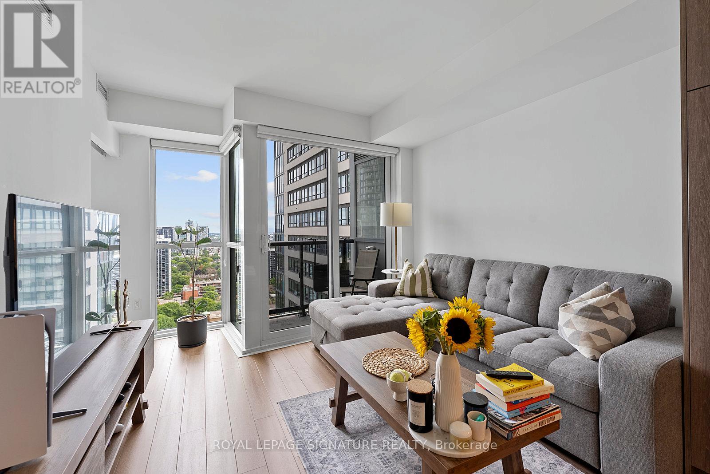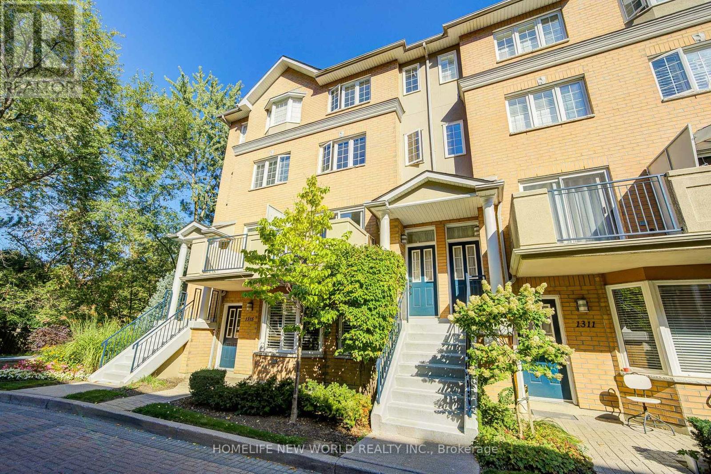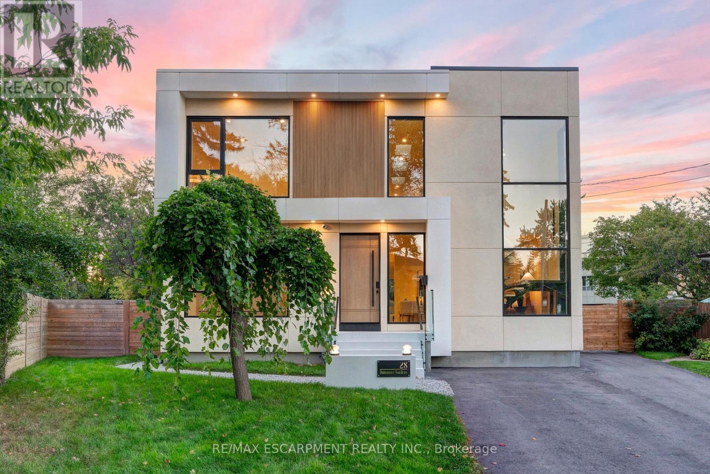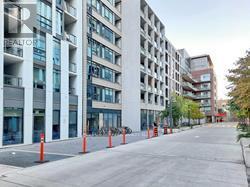1124 - 801 King Street W
Toronto, Ontario
ALL INCLUSIVE maintenance with parking. Sunny, clean and freshly painted. Welcome to the highly desirable Cityshere Condos located in hip King St West steps to everything you could want or need. This very functional junior one bedroom is perfect for a young professional that doesn't want to rent. This condo has an amazing sunny SOUTH VIEW to the lake with buildings only in the distance for privacy. This unit includes one parking spot just 3 spots from the elevators. Come and see this gem of a condo. > Rooftop rubber walking track, lots of soft seating areas and loungers, hot tub on the roof, sauna and steam room, BBQ and a view to the CN Tower. > building: one dog up to 30lbs or two cats. Parking spot near the elevator. (id:60365)
2811 - 170 Fort York Boulevard N
Toronto, Ontario
Experience effortless downtown living in this bright and stylish 2-bedroom corner suite with concept layout is bathed in natural light, featuring a modern kitchen, comfortable living and water, and parking included, plus countless neighbourhood cafés, parks, and waterfront trails unobstructed southwest views overlooking historic Fort York and the city skyline. The open King / Queen West. Beautifully furnished and move-in ready, this suite offers the perfect dining area, and a private balcony to take in the sunsets. Enjoy full convenience with heat, blend of comfort, style, and location. 6 month lease only available for December 1, 2025. (id:60365)
481a - 481 Oakwood Ave Avenue E
Toronto, Ontario
**Attn: Builders/Investors/Small Churches/Specialty Businesses- Nice Property with spacious main floor. Located in a busy high volume area. Steps away from TTC buses & close to Eglinton West Subway. Suitable for live/work occupants. Upstairs 3 bedrooms, 2 parking spaces at outside at back. Main floor is wide open space for multi-purposes. Basement has a long spacious room for social gatherings. Separated hydro metered from residential & commercial. ***This is a "Sold as is Condition" property*** (id:60365)
23 Lisburn Crescent
Toronto, Ontario
This stunning home located in sought after Don Valley Village is meticulously renovated for the discerning buyer. Offering timeless charm and modern amenities, the light filled space has been customized and upgraded throughout. Main floor features large principal rooms with 2 walkouts to a large impeccably manicured garden, two designed stone patios perfect for entertaining and in-ground irrigation. There are custom cabinets with quartzite countertops in the dining room. The bright custom eat-in kitchen boasts high-end stainless appliances, professional series Bertazzoni range, Faber range hood, Miele dishwasher, Electrolux fridge/freezer, granite counters, ample custom Downsview cabinetry, with walkout to stunning private gardens.This house has hardwood or tiled floors, high ceilings, replaced electrical outlets, recessed LED lights, custom window treatments. Main floor 4-piece bathroom with luxurious choices creates an elevated design scheme. The upstairs has 4 generous sized bedrooms (hardwood under carpeting). The primary bathroom, a serene sanctuary with a curbless walk-in shower, freestanding tub, vanity with quartz countertop, heated floor offers a sense of tranquility and timeless appeal. Master bedroom includes his/hers closets and walk-in closet with organizers, ensuite bathroom has heated floors, custom cabinetry. The side-door provides opportunities for a private entrance to the lower level it boasts a large family room with a bedroom, another large bedroom with office space and full bath is a private sanctuary for guests or renters. The large walk-in pantry and utility room have shelving for ample storage. The replaced windows, roof, tankless water heater, water softener system, drinking water filtration, back-flow valve, Generac generator provides peace of mind and reassurance. Located minutes from downtown, easy access to highways, subway, transit, schools, hospitals, major malls, shopping, dining, and entertainment options. (id:60365)
1106 - 211 St Patrick Street
Toronto, Ontario
Luxury Residence At One Park Lane, High End Renovated, 2 Bdrm Plus Den Office. Approx. 1250 Sq Ft Of Living Space A Cozy Real Wood-Burning Fireplace, Exceptionally Large Chef's Eat-In Kitchen With Loads Of Counter, Cabinetry, Pull Out Drawers And Pantry Space. 2 mins walk To Subway & Bus, All Major Hospitals, Dental School, Ryerson & Ocad, U Of T, China Town, and Kensington Market. Shows Very Well, 10+. +24 Hr. Security, Indoor Pool, Sauna, Exercise Room , Billiard Room, Party Room, Roof Terrace, Bbq. Visitor Parking. (id:60365)
1014 - 6 Greenbriar Road
Toronto, Ontario
Brand New Studio unit at 6 Greenbriar Road! This studio unit features a modern open-concept layout with abundant natural light and contemporary finishes. Ideal for professionals or students, it includes a sleek, open-concept kitchen and a stylish living space. Conveniently located near transit, shopping, and local amenities, this move-in-ready unit offers both comfort and convenience in a highly desirable neighborhood. Dont miss the chance to make this brand new studio your next home! (id:60365)
163 Maplewood Avenue
Toronto, Ontario
From the moment you arrive, the manicured curb appeal sets the tone for this meticulously renovated Humewood home. The expansive open-concept main floor was gutted and transformed for modern living, with in-floor heating on the upper two levels providing even, comfortable heat. Restored wood trim blends seamlessly with wide plank hardwood floors, while a gas fireplace anchors the living space and the natural flow makes hosting gatherings effortless. At the heart of the home is a fully loaded, U-shaped kitchen with Cambria counters, marble backsplash, stainless steel appliances, soft-close cabinetry, and a breakfast bar - the perfect spot for cooking, morning coffee, or family catch-ups. The lower level extends living space with a bright rec room, storage, laundry, and a spa-like bath with heated floors. With extensive mechanical upgrades and an oversized garage, this home combines classic beauty with worry-free living just steps to St. Clair West shops, cafes, Wychwood Barns, Saturday Farmer's Market, Humewood PS and Cedarvale Ravine. (id:60365)
199 Arlington Avenue
Toronto, Ontario
Discover architectural elegance and effortless modern living in this newly built home designed for today's dynamic family. Thoughtfully crafted for style and functionality from soaring 10-foot ceilings to the seamless flow of open-concept living spaces drenched in natural light. The home's versatility sets it apart: a legal two-bedroom basement apt and a one-bedroom garden suite, both self-contained with in-floor heating, can each be rented for about $2,400/mth or ideal for guests, extended family, gym, or home-office. A stunning chef's kitchen features an oversized island with waterfall counter and built-in breakfast table, integrated appliances, pantry and custom millwork. The living room's gas fireplace and custom cabinetry create a warm yet sophisticated space, while 12-inch baseboards, and 7-inch white oak floors add architectural refinement. Upstairs, the luxurious primary suite features a walk-in closet, a spa-inspired ensuite complete with a double vanity, rain shower, and smart toilet. Skylights flood the upper level with natural light, while a dedicated laundry adds convenience. This luxurious home delivers the perfect blend of luxury, practicality, and income-generating potential in one exceptional package. Set in the heart of Humewood, this delightful home is less than 5 minutes from the pleasures of St. Clair West- Farmer's Market, Wychwood Barns, shops, family run restaurants, yoga studios, gyms, delectable cafes, Cedarvale Ravine, Leo Baeck, Humewood PS, and transportation. (id:60365)
2501 - 77 Mutual Street
Toronto, Ontario
This functional East-facing 1+den suite offers a bright and efficient 580 sqft layout with no wasted space. Floor-to-ceiling windows bring in abundant natural light and showcase a clear, open view perfect for enjoying the morning sun. The spacious den provides flexibility for a home office or hobby space,while the integrated kitchen features quartz countertops, built-in appliances,and sleek cabinetry. With wide plank flooring throughout and a meticulous upkeep, this unit is move-in ready and designed for both comfort and style.Residents of Max Condos enjoy a full suite of modern amenities, including a24-hour concierge, state-of-the-art fitness centre, yoga studio, business and study lounges, party room, and outdoor terrace. The building is known for its excellent management and thoughtful design, hallmarks of Tribute Communities reputation for quality. Located in the vibrant Church-Yonge corridor, you're steps from Toronto Metropolitan University, the Eaton Centre, Yonge-Dundas Square, St. Michaels Hospital, and the Financial District. Daily conveniences grocery stores, cafes, and restaurants are right at your doorstep, while Dundas subway station and multiple TTC routes ensure effortless connectivity across the city. Whether you're a professional, student, or investor, this suite offers the perfect combination of modern design, top-tier amenities, and unbeatable location in the heart of downtown Toronto. (id:60365)
1313 - 28 Sommerset Way
Toronto, Ontario
Absolutely stunning Tridel-built Luxury Townhouse-Style Condo in the heart of North York Centre one of Torontos most sought-after neighbourhoods. Enjoy breathtaking Yonge Street skyline views day and night and unmatched convenience: just steps to TTC Subway & Finch Yonge Station, minutes to Hwy 401, steps to supermarkets, restaurants, community centre and parks.Top-Rated School Zone!This unit is in the highly coveted McKee Public School (Fraser 9.1/10), Cummer Valley Middle School (Fraser 8.3/10), and the renowned Earl Haig Secondary School (Fraser 8.8/10, rank 28/746). A rare opportunity to secure a home in one of Torontos best family school districts.Water fee is fully included in maintenance. Water tank was recently replaced, offering worry-free living. Underground tandem Parking that can parking 2 cars Right Beside the Elevator! A huge bonus for families or professionals easy access and extra convenience, perfect for year-round comfort. Spacious, bright and move-in ready this Tridel townhouse residence combines prestige location, top schools, and practical upgrades to deliver outstanding value for both end-users and investors. (id:60365)
28 Dunsmore Gardens
Toronto, Ontario
Introducing 28 Dunsmore Gardens, a brand-new modern luxury home for sale in Toronto, perfectly combining style, functionality, and location. Situated on an exceptionally large pie-shaped lot, this rare offering delivers the space and privacy typically only found outside the city, while keeping you close to everything Toronto has to offer. Featuring 4+3 bedrooms and 3+1 bathrooms, this home was meticulously crafted with high-end finishes and thoughtful design throughout, making it ideal for multi-generational families, executives, or anyone seeking a move-in ready, one-of-a-kind property. From the moment you enter, the showstopping staircase with sleek glass railings sets the tone for the contemporary interior. The open-concept main floor includes a dedicated office, perfect for working from home. The chef-inspired kitchen features premium Bosch appliances, a Bertazzoni cooktop with gold accents, a servery, and a massive walk-in pantry with custom built-in shelving - perfect for entertaining and everyday living. Upstairs, you'll find four generously sized bedrooms, most with custom closet organizers, including a luxurious primary suite with heated ensuite floors, a curbless shower, towel-warming bar, and a smart toilet with all the latest features. The finished lower level includes a 3-bedroom in-law suite with a full kitchen and living area, offering privacy for extended family, guests, or other opportunities. The exterior is equally impressive with a heated 3-car garage, fully insulated and drywalled, with a 60-amp panel and rough-in for two vehicle lifts. The oversized driveway fits 12+ vehicles, a rarity in Toronto, all secured behind a fully fenced yard with an electronic gate. Located just a short walk to the subway and minutes from Highway 401, Highway 407, and York University, this home offers unparalleled convenience for commuting professionals and families. (id:60365)
304 - 20 Gladstone Avenue
Toronto, Ontario
Welcome To Loft Style 7 Storey Boutique Condo. Beautiful Spacious 2 Bedroom Unit With 1 Parking And 1 Locker In Trendy Queen West. Unique 9 Ft Exposed Concrete Ceilings. Quality Finishes W/Engineered Hardwood Floors Throughout. Built In High End Appliances. Steps To 24 Hr Streetcar, Restaurants, Bars, Cafes & Shops. Underground Access To Metro. Freshco Across The Street. Amenities Include Rooftop Deck, Guest Suites, Gym, Party/Meeting Room, Visitor Parking. Possession date - from November 1. (id:60365)

