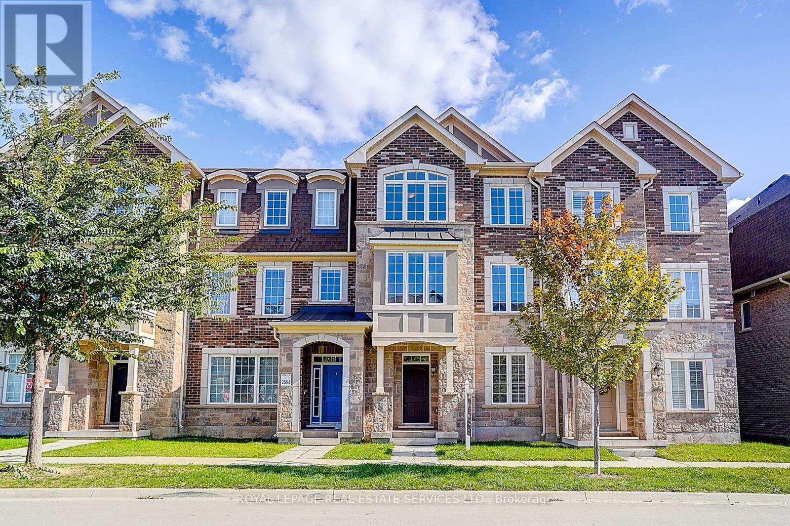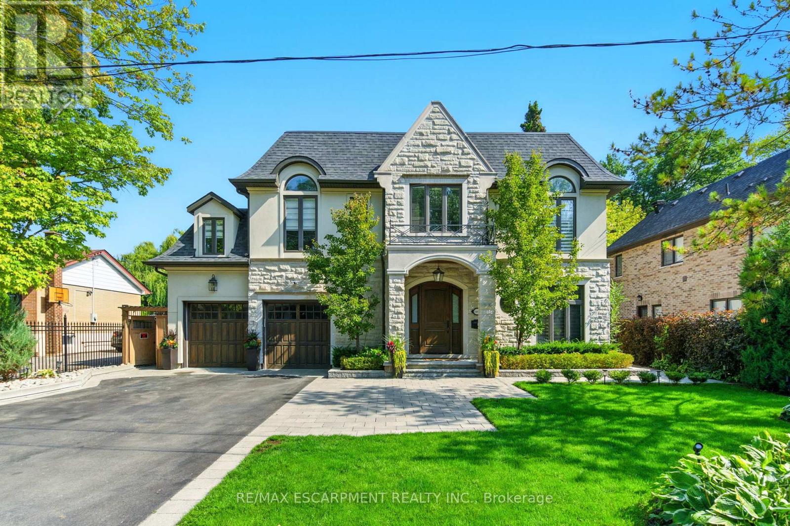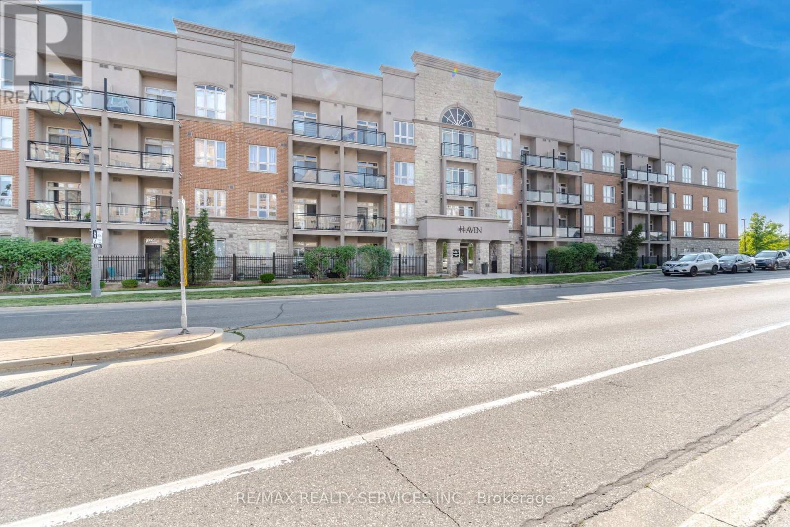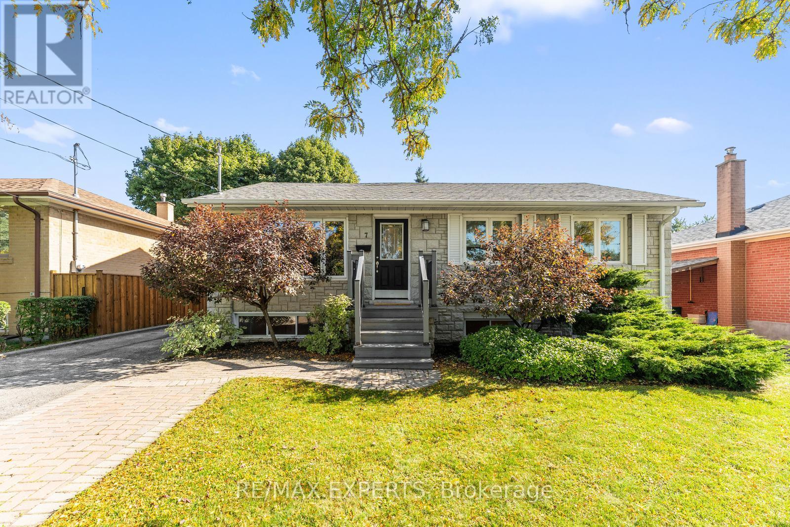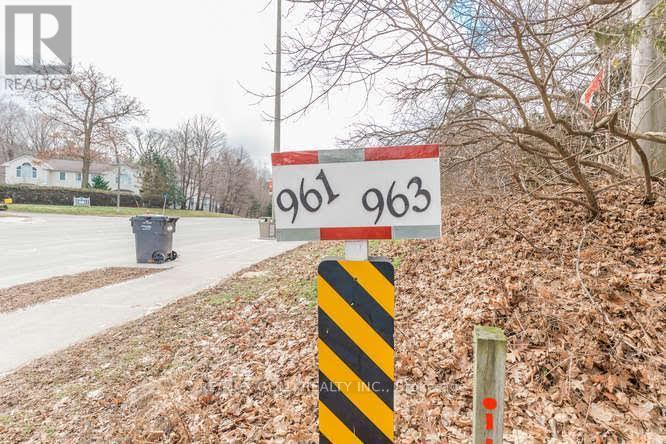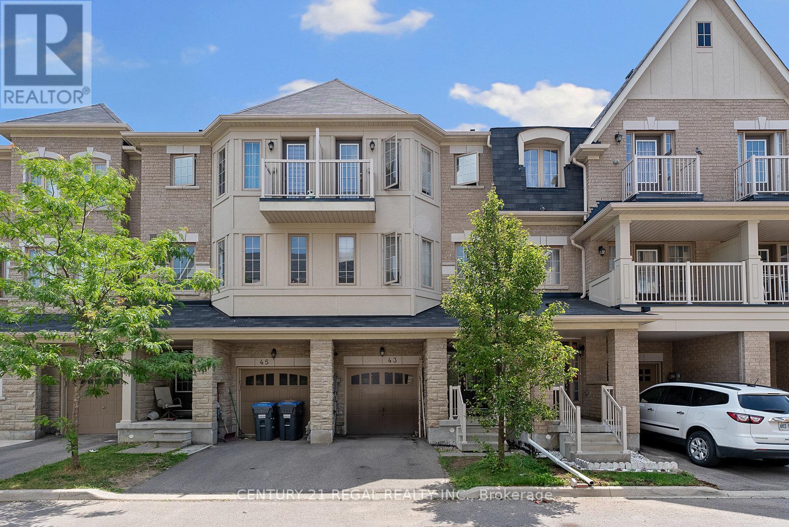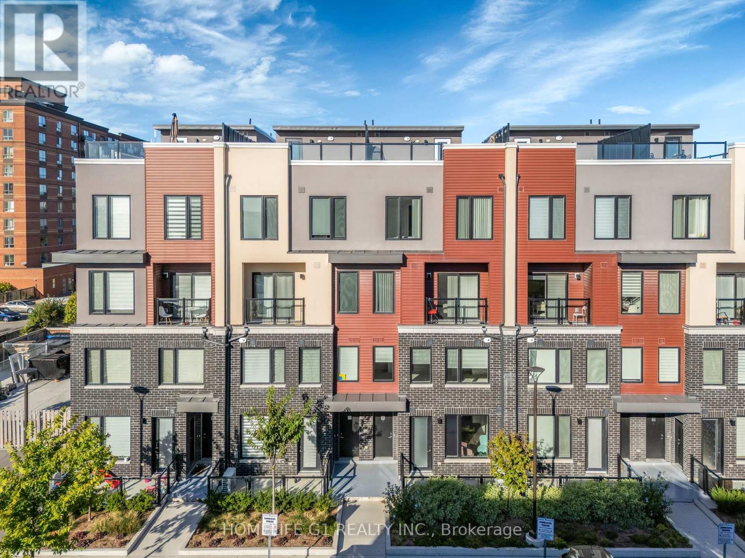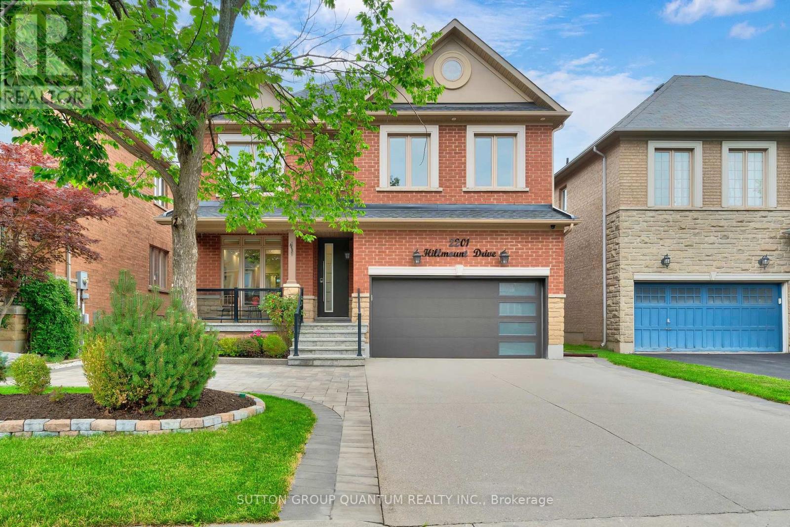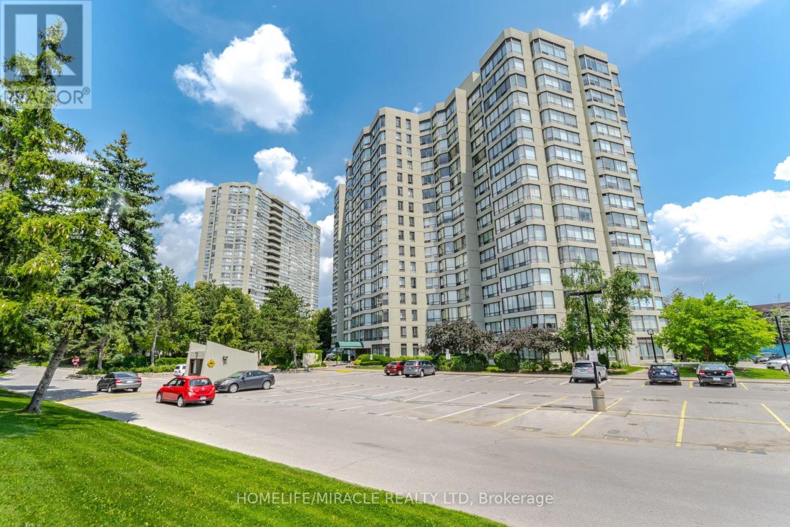5174 Zionkate Lane
Mississauga, Ontario
Sleek Freehold Townhome | 3 Bedrooms | 2.5 Bathrooms | Mississauga Oakville Border. Experience the best of modern living in this beautifully designed one-year-old freehold townhome, ideally located at the vibrant crossroads of Mississauga and Oakville.This stylish 3-bedroom, 2.5-bath residence combines contemporary comfort with everyday functionality perfect for young families, professionals, or downsizers seeking a low-maintenance lifestyle. Step inside to an inviting open-concept main floor with 9-foot ceilings, expansive windows that flood the space with natural light, and a chef-inspired kitchen featuring quartz countertops, stainless steel appliances, and a sleek breakfast bar. The spacious living and dining area flows effortlessly to a private outdoor retreat, ideal for unwinding or entertaining guests.Upstairs, the primary suite offers a generous walk-in closet and a spa-inspired ensuite with glass shower enclosure. Two additional bedrooms provide versatility for guests, children, or a home office. A convenient second-floor laundry adds to the homes practical appeal.Enjoy exceptional value with low monthly fees of only $90.07 (POTL), an attached garage, and a location just minutes from top-rated schools, shopping centres, major highways, and public transit.This is a rare opportunity to own a modern, move-in-ready freehold townhome in one of the GTAs most desirable and fast-growing communities.Dont miss out book your private showing today! (id:60365)
3353 Carding Mill Trail
Oakville, Ontario
Beautiful & Bright Mattamy-Built Freehold Townhome in Family-Friendly Community! Well-maintained and spacious 4-bedroom, 3.5-bathroom freehold townhome with numerous upgrades, perfect for families seeking comfort and convenience. The main level features 9-ft smooth ceilings, an open-concept living space, and a bonus bedroom with its own 4-piece en-suite, ideal for teenagers, in-laws, or guests with mobility needs. The modern kitchen is equipped with granite/quartz counters, stainless steel appliances, an under-mount sink, and plenty of storage. Large principal rooms and a functional terrace provide excellent space for family gatherings and entertaining. Elegant oak staircase and upgraded glass showers add a stylish touch. Enjoy the convenience of a 2-car garage and ample living space designed for a growing family. Located within top-ranking public school zones, close to parks, trails, shopping plazas, and just 12 minutes to Oakville GO Station and Oakville Place Mall. Multiple big box stores (including Walmart) are within a 10-minute drive, along with easy access to major highways. This move-in-ready home offers an exceptional blend of space, upgrades, and location. Don't miss the chance to make it yours! (id:60365)
1499 Trotwood Avenue
Mississauga, Ontario
Stunning custom-built home in prestigious Mineola, designed with Feng Shui principles for harmony and timeless elegance. Set on a quiet, tree-lined street, this residence features a striking stone and smooth stucco exterior, legal parking pad, and a two-car garage. Inside, soaring ceilings, custom mouldings, and elegant wainscotting set a refined tone. The main floor includes a private office with built-ins and a formal dining room. The chef's kitchen boasts quartz counters, marble backsplash, Sub-Zero fridge, Wolf gas range with grill, and Miele dishwasher. Open-concept family room with coffered ceilings, stone fireplace, and custom lighting flows into a sun-filled breakfast area. The show-stopping Four Seasons sunroom features floor-to-ceiling Magic windows, skylights, and its own gas fireplace creating a year-round retreat. Upstairs, the primary suite offers vaulted ceilings, a spa-like ensuite with steam shower, heated marble floors, and a custom walk-in closet. All additional bedrooms include private ensuites with heated floors; one features its own balcony. The beautifully landscaped backyard is a private oasis with a heated saltwater pool, composite deck, and mature trees. Located minutes from top schools, lakefront parks, dining, and boutique shopping, this home delivers luxury, comfort, and convenience in one of Mississauga's most coveted neighbourhoods. Luxury Certified. (id:60365)
112 - 5317 Upper Middle Road
Burlington, Ontario
Welcome To The Trendy Mid-Rise "Haven" Condos! Main Floor 1 Bedroom + Den With Loads Of Upgrades. Open Living/Dining Area Leads To A Walkout Patio. Crown Molding Granit Counter Tops Stone Counter Top in The Main Bath No Carpet Wood Flooring & Ceramics Large Master Bedroom. This Condo Has It All. Extensive Amenities With Oversized Storage Locker, Underground Parking, Party Room, Rooftop Deck With Bbq, Eating/Lounging Areas, Pergola & Even Includes A Putting Green! Close To Shopping, Restaurants, Parks, Hwy Access & More. Move In Ready For A Carefree Living! (id:60365)
7 Mcmanus Road
Toronto, Ontario
Welcome to this beautifully updated detached bungalow in the highly sought-after Kingsview Village-The Westway community of Etobicoke. Set on a generous lot, this home features 3+2 bedrooms, 2 bathrooms and 2 kitchens, with laundry on both levels for added convenience. Designed for versatility, it's an ideal fit for families, downsizers, or investors. The main floor offers bright, spacious living and dining areas alongside a modernized kitchen, creating a warm and functional setting for everyday living and entertaining. The fully finished basement, complete with a separate entrance, includes two additional bedrooms, a second kitchen, and dedicated laundry-perfect for an in-law suite or income-generating rental. Step outside to your private backyard retreat, featuring two storage sheds and professionally landscaped front and rear yards. Located in a welcoming, family-friendly neighborhood, this property is just minutes from top-rated schools, TTC, UP Express, highways, parks, and everyday amenities. This home combines comfort, income potential, and a prime location in one exceptional package. Book your private showing today! (id:60365)
961 Lakeshore Road W
Mississauga, Ontario
Welcome to a rare offering in prestigious Lorne Park! With an impressive 103 feet of frontage on Lakeshore Rd W, this oversized property presents an exceptional opportunity to build your dream luxury estate or for developers to explore rezoning for up to 4 semi-detached homes as per seller (buyer to verify). Currently, the property features two detached homes, each on separate water, gas & hydro meters ideal for multi-family use or income generation. Together, they produce approx. $8,500/month rental income, making this a secure holding investment while you plan your next move. Oversized 2-car detached garage, and the expansive driveway accommodates 10+ vehicles. Unmatched location: steps to Lake Ontario, scenic waterfront trails, and top-ranked schools. Just minutes to Port Credit Village, QEW & GO Transit, and surrounded by multi-million-dollar custom residences, this property is the perfect canvas for either a landmark luxury home or a boutique development project. Don't miss this chance to create a true masterpiece in one of Mississauga's most prestigious communities. (id:60365)
Lower - 43 Tollgate Street
Brampton, Ontario
Beautiful 2 level basement apartment with access to garage and backyard. SS appliances. Washer/Dryer shared with tenants living in above unit. Minutes away from Golf Courses, Schools, Bus Transit and Hwy 410. Tenant will pay 30% hydro. Family above pays 70 % (id:60365)
48 Minnewawa Road
Mississauga, Ontario
Welcome Home to this Charming Two Bedroom Bungalow Located in the most Highly Desirable area of Port Credit. Neatly Tucked Away South of Lakeshore Road between Adamson Estate and Tall Oaks Park, this 50 by 140 foot lot could be the Perfect Spot to Build your Dream Home. Zoning could allow Over 3500 square feet of above grade living space with total living space well over 5000 square feet. This mature and family-friendly area is walking distance to Lake Ontario, the Main Port Credit tourist area and Marina. The Charming Village of Port Credit will win you over with it's Boutique Shopping, Upscale Dining, Vibrant Live Music Scene and year-round Festivals & Events. Commuters will Appreciate the Short Walk to the GO Train and future Hurontario LRT transit hub. Quick and convenient access to the QEW, and a 15-minute drive to Pearson Airport. Families will Appreciate top-rated Schools near by including Mentor College and Cawthra Park Secondary (school for the arts). Embrace anactive Port Credit Lifestyle by Biking, Running, or Walking on the nearby Waterfront Trail or launch your Kayak or Paddle Board from the local Marina. (id:60365)
5 - 3429 Ridgeway Drive
Mississauga, Ontario
Offering nearly 1,000 sq. ft. of stylish living space, this home features an expansive open-concept living and dining area, along with a modern, functional kitchen fully equipped with stainless steel appliances (fridge, stove, oven, microwave, dishwasher).Enjoy over 40 newly installed pot lights illuminating both levels, complemented by 7-inch plank flooring on the main level and quartz countertops in the kitchen. Step outside to your private ground-level terrace, perfect for BBQs, entertaining, or simply relaxing outdoors. Upgraded sleek metal pickets lead you upstairs, where you'll find freshly shampooed broadloom flooring, a convenient laundry room with washer/dryer, a spacious primary bedroom with a 3-piece ensuite, and a second bedroom served by another 3-piece bathroom. This home is ideally situated just minutes from top shopping, dining, and amenities, including Ridgeway Food Plaza, grocery stores, Sheridan College, UTM, Erin Mills Town Centre, Costco, Walmart, Lifetime Fitness, Credit Valley Hospital, and more. Outdoor lovers will appreciate nearby hiking trails, while commuters benefit from easy access to public transit and major highways (401/403/407/QEW), with South Common Bus Terminal providing connections across the GTA, including downtown Toronto. Perfect for first-time home buyers! Condo fees include building insurance, parking, and common elements. (id:60365)
12 - 690 Broadway Avenue
Orangeville, Ontario
Ask about this month's Builder Incentive! Purchase directly from the builder and become the first owner of 12-690 Broadway, a brand new townhouse by Sheldon Creek Homes. This modern, 2-storey end-unit is move-in ready and features a finished walk-out basement and a spacious backyard. Step inside to a beautifully designed main floor with high-end finishes including with quartz countertops, white shaker kitchen cabinetry, luxury vinyl plank flooring, and 9' ceilings on the main floor. Enjoy the outdoors on a generous 17' by 10' back deck. Upstairs you will find a large primary suite with a 3-piece ensuite and large walk-in closet, along with two additional bedrooms and a 4-piece main bath. The 690 Broadway Community is a beautiful and vibrant space with a parkette, access to local trails, visitor parking and green space behind. 7 Year Tarion Warranty, plus A/C, paved driveway, & limited lifetime shingles. (id:60365)
2201 Hillmount Drive
Oakville, Ontario
Some homes feel exceptional the moment you walk inthis is one of them. Nestled in Oakvilles prestigious West Oak Trails, this fully renovated detached gem offers 4 spacious bedrooms, 4 upgraded bathrooms, and every thoughtful feature a modern, detail-oriented family could want. With high-end finishes throughout, its truly turnkey.The chefs kitchen dazzles with quartz countertops, stainless steel appliances, and a layout designed for effortless hosting. Crown moulding adds elegance across both levels, while coffered ceilings in the family room introduce architectural sophistication. Rich hardwood flooring flows seamlessly throughoutno carpet, not even in the professionally finished basement.Upstairs, the primary suite is a private retreat, complete with a spa-inspired 5-piece ensuite (including a deep soaker tub) and custom closets. Additional upgrades include in-home garage access, central vacuum, front-load laundry, Ring doorbell, Schlage smart lock, epoxy-finished garage floor with custom cabinetry and storage, and roof insulation topped up to current code.The basement continues the theme of excellence: Dri-Core subflooring, 12mm laminate, 2lb foam insulation on half walls, and epoxy finishes in the cold room and furnace area. Every inch reflects intentional design and enduring quality. Step outside to your personal oasis. A heated swim spa, gazebo with built-in BBQ (with water access), outdoor gas hookup, turf lawn, and interlock stonework wrap the home in style. The exposed aggregate driveway and flagstone porch with glass railing (2021) add striking curb appeal, while 50-year Timberline shingles and a 200-amp electrical panel offer long-term peace of mind.Located near top-rated schools, scenic parks, trails, and shops, this is the kind of neighborhood where kids ride bikes on quiet streets and neighbors greet you by name. A rare offering in one of Oakvilles most sought-after enclaves crafted for families who expect more. (id:60365)
1705 - 26 Hanover Road
Brampton, Ontario
A rare penthouse corner unit with 2+1 bedrooms and 2 bathrooms, including a solarium that offers the flexibility of a third room designed for both comfort and function, with expansive windows showcasing captivating northwestern city views. The upgraded kitchen includes custom cabinetry, granite countertops, stainless steel appliances, and a sun-filled breakfast area. Elegant porcelain tiles at the entrance set the tone, and crown moldings add a refined touch. Both bathrooms feature quartz counters, custom linen cupboards, and newly upgraded vanities. The condo also has new flooring and has been freshly painted, including the kitchen. Additional conveniences include ensuite laundry, ensuite storage, and 3 underground parking spaces (1 tandem spot and 1 single) a rare find. Building amenities include a 24-hour concierge, outdoor pool, tennis court, gym, and party room. Heat, hydro, and water are all included in the maintenance fees. Nearby amenities complete the package. (id:60365)


