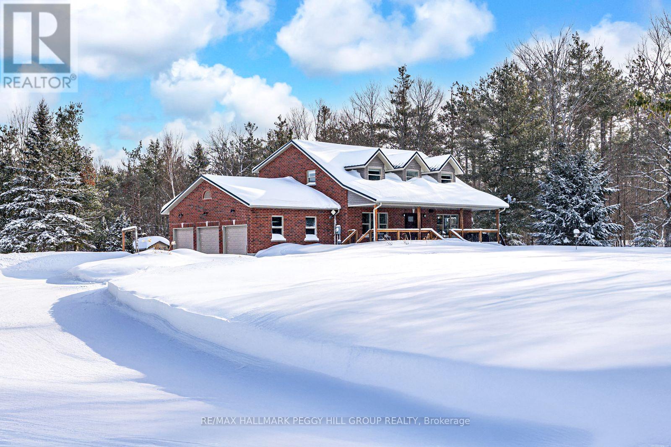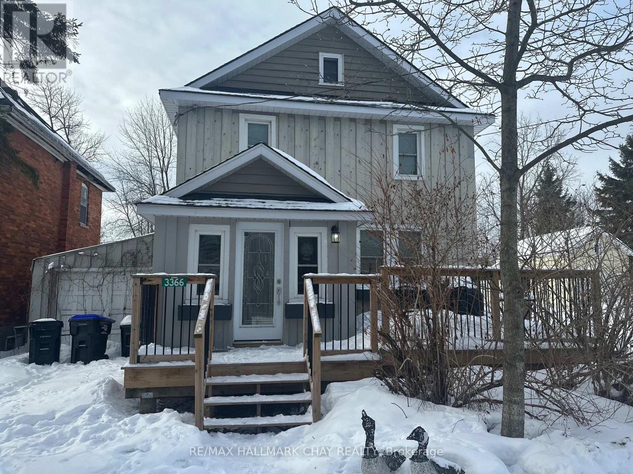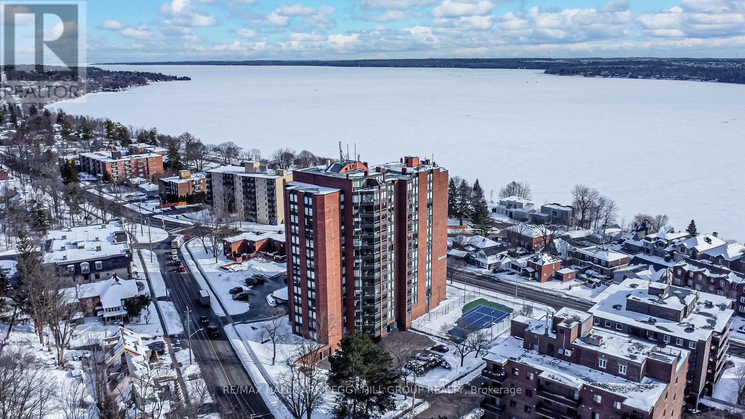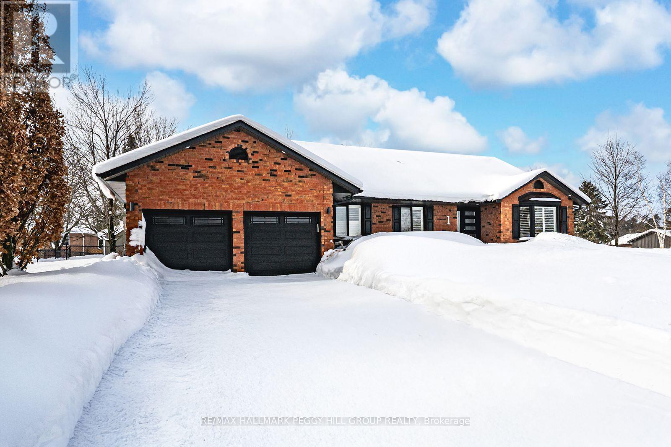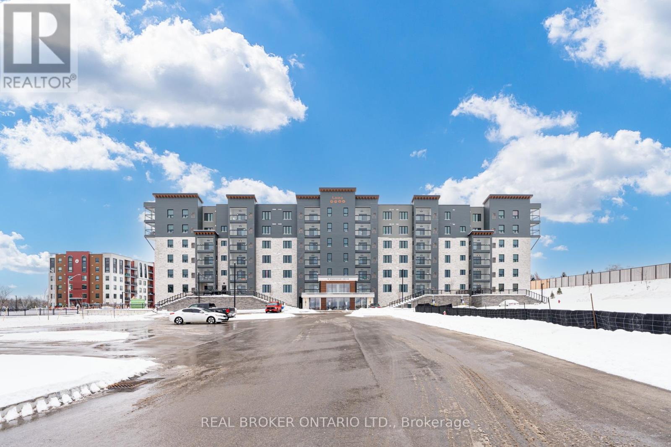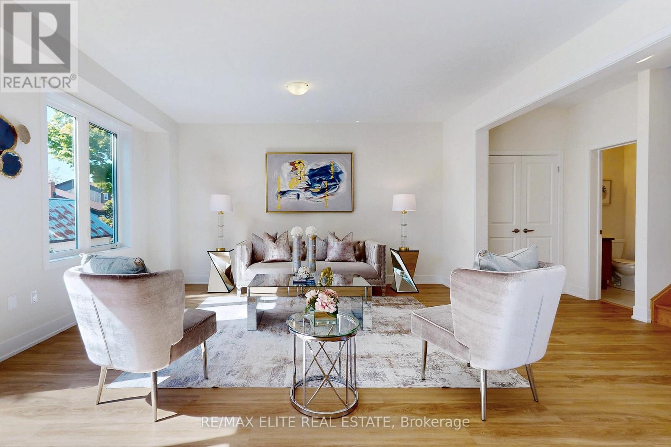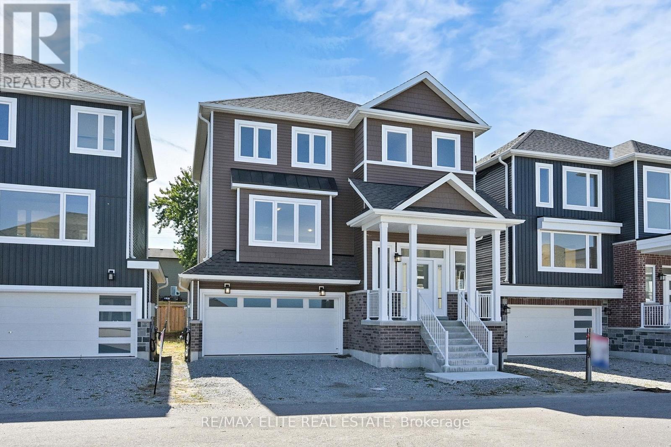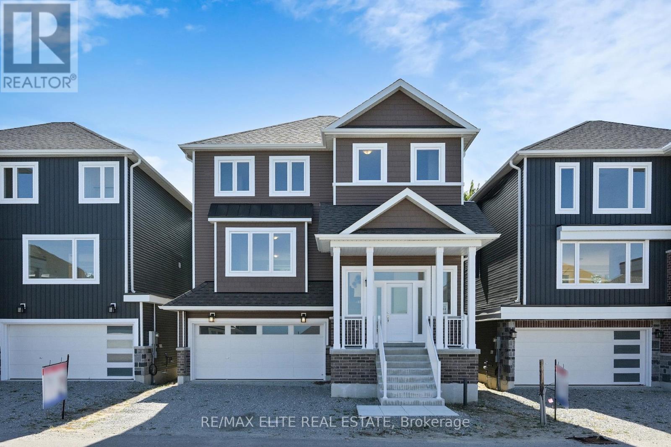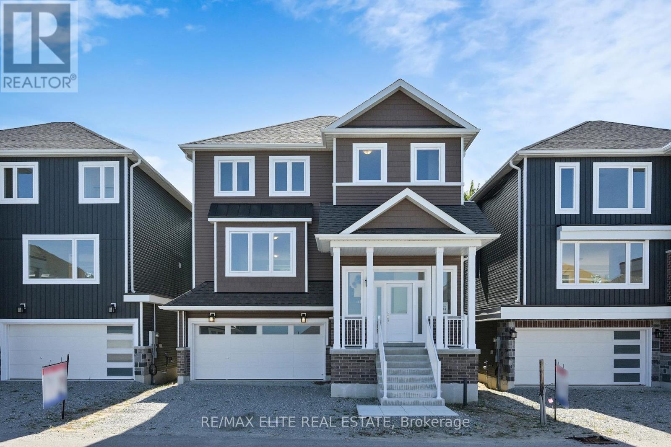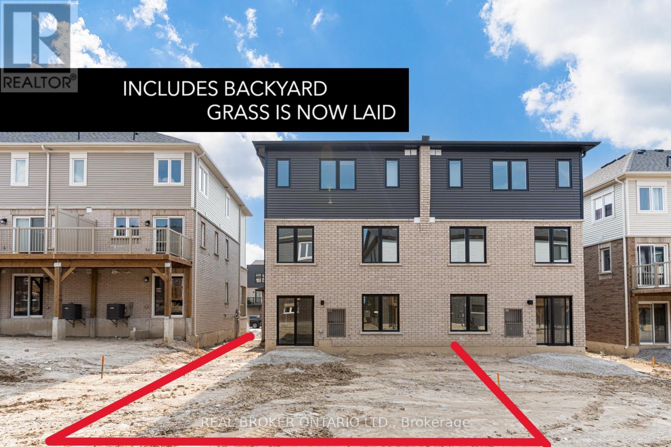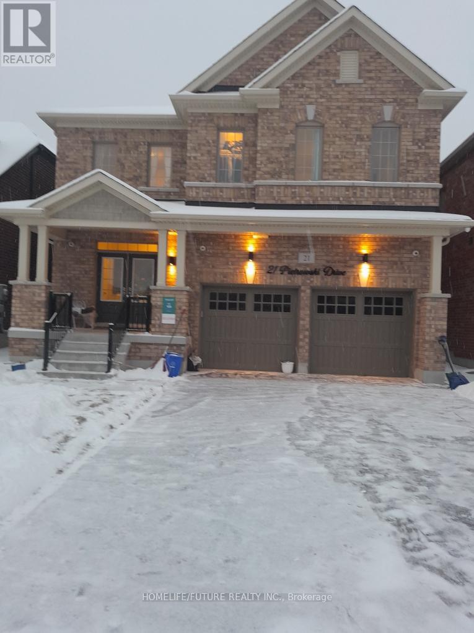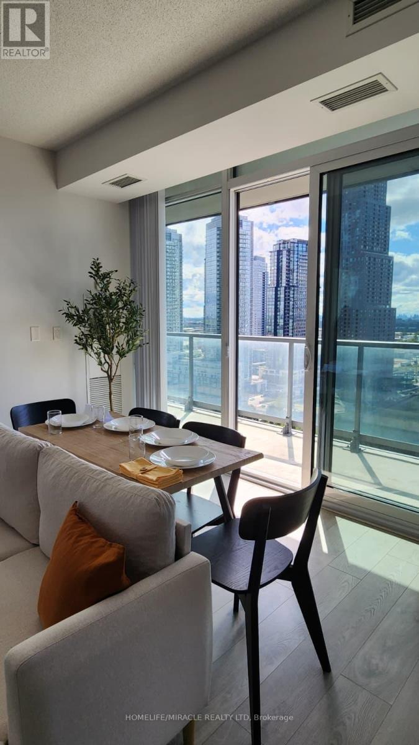2009 5 Line N
Oro-Medonte, Ontario
OVER 3,350 FINISHED SQ FT ON 1.89 ACRES WITH A RESORT STYLE BACKYARD & 3-CAR GARAGE! Perfectly placed on a 1.89-acre lot adjacent to Simcoe County Forest, this all-brick estate was fully rebuilt in 2016 and is framed by dormer windows, a large covered front porch, and a metal roof. A 3-car garage offers slat-wall storage, door openers with remotes, and driveway parking for 10+ vehicles. The resort-style backyard features stamped concrete surrounding an impressive 18 x 36 saltwater pool with a stair entry, a 8 ft deep end, a diving board, an updated electric air-source heat pump, a replaced pool pump, an updated liner, and an updated saltwater chlorinator. A gazebo with a metal roof and fireplace, metal pool fence, a pool house with change area, a hot tub, a garden shed with double doors and side door, and a gas BBQ line complete the backyard. Over 3,350 finished sq ft delivers engineered hardwood floors, ceiling fans, pocket doors, and blinds. The professionally designed kitchen presents extensive cabinetry, a hidden walk-in pantry with automatic lights and built-in shelving, a butcher-block island with power, pot lights, subway tile backsplash, reverse osmosis, a farmhouse sink, and high-end appliances. The living room is centred around a cultured stone fireplace with a hemlock barn beam mantel, while the dining area opens to the pool through an 8 ft sliding glass door. A dedicated office with a built-in desk and cabinets plus a laundry room with garage access, adds everyday ease. The primary bedroom features a walk-in closet and an ensuite with a freestanding tub and glass-walled shower, complemented by additional bedrooms with double closets. The basement extends the living space with an expansive rec room, fireplace, custom cabinets, a dry bar with a wine fridge, and storage behind custom barn doors. Additional highlights include custom shelving in all closets, efficient geothermal heating, 2 hot-water tanks, 200-amp service, and Bell high-speed internet. (id:60365)
3366 Muskoka Street
Severn, Ontario
What a wonderful place to call home. This beautifully updated 3-bedroom, 3-bathroom residence has been completely transformed from top to bottom. Stripped down, re-insulated, and thoughtfully upgraded throughout This home offers peace of mind along with modern comfort and style.Bright and welcoming, the open-concept main level is ideal for family living & entertaining. The kitchen is a true delight, featuring abundant cabinetry, excellent lighting, and a charming window over the sink-perfect for enjoying views. Just off the kitchen, a versatile bonus room provides endless possibilities, whether you envision a playroom, sunroom, home office, or a cozy sitting area to unwind with a book and a drink.Upstairs, the primary suite is a private retreat with a walk-in closet, a spacious walk-in shower, & cleverly designed, space-saving laundry tucked neatly into the ensuite. Adding to the home's unique appeal, pull-down attic stairs lead to a charming loft finished in tongue-and-groove pine. This intriguing "secret room" is ideal for a home office, craft room, or reading nook, with additional storage on both sides of the eaves.Step outside & enjoy the generous backyard-perfect for gardening, lawn games, or evenings around the fire roasting s'mores. There's plenty of room to expand the raised garden beds or simply relax under the stars and enjoy the peaceful surroundings.From the front door, you're just steps to Washago's delightful downtown. Stroll to the bakery for fresh pastries& coffee, & groceries. Browse the local shops, or enjoy a meal at one of the welcoming restaurants. Outdoor enthusiasts will love the close proximity to Centennial Park, Lake St. George Golf Club, and the northern end of Lake Couchiching, with access to the Trent-Severn Waterway, as well as paddling on the Black or Green Rivers.Come have a look at this truly special home and imagine your next chapter unfolding here. (id:60365)
803 - 181 Collier Street
Barrie, Ontario
PANORAMIC LAKE VIEWS, DOWNTOWN AT YOUR DOOR & AMENITIES THAT WOW AT THE BAY CLUB! Enjoy panoramic lake views every day at this 2-bed, 2-bath condo offering over 1,200 sq ft of bright, functional living space, with a rare layout featuring no interior step down. The open-concept living and dining area is filled with natural light from oversized windows, while the kitchen features a pass-through to the living room, pot lights, and plenty of white cabinetry. Easy-care flooring and soft, neutral tones throughout create a calm, airy feel. The enclosed sunroom extends the living space with southeast views over Kempenfelt Bay. The layout includes a spacious primary retreat with a private 4-piece ensuite, a second bedroom near a full guest bath, and an in-suite laundry with additional storage. Located in a well-established, reputable building with a strong community feel, The Bay Club offers exceptional amenities including an indoor pool, gym, sauna, squash and tennis courts, party and games rooms, library, guest suites, workshop, potting room, bike storage, car wash bay, secure underground parking, and visitor parking. Professionally maintained grounds and secure entry add to the ease of living. Steps to waterfront trails, shoreline parks, playgrounds, downtown dining, shops, transit, and the MacLaren Art Centre. This #HomeToStay at 181 Collier Street, Unit 803, has a front-row seat to the lake with downtown Barrie as your backyard. (id:60365)
1 Lilac Lane
Springwater, Ontario
IMPRESSIVE MIDHURST BUNGALOW WITH DESIGNER FINISHES & RESORT-STYLE YARD WITH INGROUND SALTWATER POOL! Set on an impressive 107 x 146 ft lot in Midhurst, this all-brick bungalow delivers sophistication at every turn, starting with bold black accents, manicured landscaping, a lawn sprinkler system, and parking for 4 in the driveway plus 2 in the attached double garage. The fenced backyard is a true showpiece with a newer saltwater pool, expansive deck with glass railing and privacy wall, spacious wood gazebo, patio, and a shed. Elegance takes centre stage with California shutters, pot lights, modern fixtures, and a refined neutral palette. At the heart of the home, the kitchen impresses with timeless white cabinetry contrasted by a dark island, quartz counters, subway tile backsplash, high-end appliances, including some KitchenAid, microwave/wall oven combo, gas cooktop, dual stainless sink, and designer pendant lighting, complete with a walkout to the backyard. A formal dining room with a built-in sideboard and a KitchenAid beverage fridge sets the stage for gatherings, while a family room with a gas fireplace and a living room with its own fireplace, custom built-ins, and a bay window add warmth and grandeur. The primary suite is an indulgent escape with a walkout to the backyard, a walk-in closet, and a spa-like ensuite featuring dual vanities and a glass shower. The finished basement expands the lifestyle with a spacious rec room, two bedrooms, and a full bath. Less than 5 minutes to Barrie's urban amenities, this home is surrounded by top-rated schools, parks, trails, green spaces, shops, restaurants, and everyday essentials, with quick Highway 400 access to the GTA and cottage country. An elegant lifestyle in a coveted Midhurst setting awaits at this #HomeToStay. (id:60365)
413 - 15 Kneeshaw Drive S
Barrie, Ontario
LARGE CONDO ALERT - 1180 SQFT! With 2-bedrooms, 1-bathroom, very bright & spacious in the new Luna Elements Building. Includes a Microwave and Stainless Steel Appliances. This conveniently located condo is steps to Barrie's South GO Station and close to shopping or great for commuters hopping on the Hwy. With a plentitude of double closets, storage won't be an issue here and don't miss the BONUS storage on the glass enclosed veranda perfect for bikes, your winter tires or Christmas decorations. Crisp vinyl flooring throughout the unit and the bright white kitchen has stone countertop and stainless-steel appliances with under-mounted sink. Hop down to the gym for some morning cardio or sleep in and enjoy a cup of tea on the veranda. Your new home awaits! (id:60365)
Lot 15 Hampton Lane
Barrie, Ontario
Attentions First time home buyers!!Welcome to this exceptionally constructed brand-new detached residence in Hampton Heights, offering approximately 2,495 square feet of beautifully finished living space on a 39.93' x 71.52' lot. Designed with refined modern finishes and thoughtfully planned interiors, the home features three spacious bedrooms and a 1.5-car garage, combining contemporary style with everyday functionality. The open-concept main level showcases a chef-inspired kitchen with a striking Centre Island, seamlessly integrated with a spacious dining area and a walk-out to the deckperfect for elegant entertaining. With 3.5 well-appointed bathrooms and expansive windows that flood the interior with natural light, the residence offers a warm and inviting atmosphere. A finished basement with direct backyard access provides exceptional versatility. Ideal for a rental bachelorsuite, in-law accommodation, home office, or recreation room. Ideally located near Essa Road and Ardagh Road, this property blends urban convenience with natural surroundings. Shopping, dining, GO Transit, and Highway 400 are only minutes away, while Centennial Park is less than ten minutes from your doorstep. For added peace of mind, the home is protected by a Tarion New Home Warranty. Please note: all photos are from Lot 14 and should be viewed in person to fully appreciate the quality and craftsmanship. This is an outstanding opportunity to own a brand-new Barrie home in one of the city's most desirable locations. (id:60365)
Lot 16 Hampton Lane
Barrie, Ontario
Attentions First time home buyers!! Welcome to this exceptionally newly constructed detached home in Hampton Heights, offering approximately 2,518 square feet of beautifully finished living space on a 39.3' x 71.62' lot. Designed with refined modern finishes and thoughtfully planned interiors, this residence features an open-concept main level with a chef-inspired kitchen and striking Centre Island, seamlessly integrated with the spacious dining area and a walk-out to the deck. perfect for elegant entertainment. The home includes 3.5 well-appointed bathrooms and expansive windows that fill the interior with abundant natural light, creating a warm and inviting atmosphere. A finished basement with direct backyard access provides exceptional versatility, ideal for a rental bachelor suite, in-law accommodation, home office, or recreation room. Ideally situated near Essa Road and Ardagh Road, this property offers the perfect blend of urban convenience and natural surroundings. Shopping, dining, GO Transit, and Highway 400 are minutes away, while Centennial Park is less than 10 minutes from your doorstep. For added assurance, the residence is protected by a Tarion New Home Warranty. An outstanding opportunity to acquire a brand-new Barrie home in one of the city's most desirable locations. Please note that all the photos is taken from Lot 14 which you must see it. (id:60365)
Lot 14 Hampton Lane
Barrie, Ontario
Attentions First time home buyers!!Welcome to this exceptionally crafted detached residence in Hampton Heights, offering approximately 2,542 square feet of beautifully finished living space on a 39.2' x 71.52' lot. Thoughtfully designed with refined modern finishes, this home features an open-concept main level with a chef-inspired kitchen and striking centre island, seamlessly integrated with a spacious dining area and a walk-out to the deck. perfect for elegant entertaining. The residence includes three bedrooms, 3.5 well-appointed bathrooms, and a 1.5-car garage, complemented by expansive windows that bathe the interiors in abundant natural light, creating a warm and inviting atmosphere. A finished basement with direct backyard access offers exceptional versatility, ideal for a rental bachelor suite, in-law accommodation, home office, or recreation room. Ideally located near Essa Road and Ardagh Road, this property provides the perfect balance of urban convenience and natural beauty. Shopping, dining, GO Transit, and Highway 400 are just minutes away, while Centennial Park lies less than ten minutes from your doorstep. This residence is protected by a Tarion New Home Warranty. This is an outstanding opportunity to own a brand-new Barrie home in one of the city's most desirable locations. (id:60365)
Lot 10 Hampton Lane
Barrie, Ontario
Attentions First time home buyers!! Welcome to this exceptionally constructed brand-new detached residence in Hampton Heights, offering approximately 2,495 square feet of beautifully finished living space on a 39.2' x 71.42' lot. Designed with refined modern finishes and thoughtfully planned interiors, this home features three spacious bedrooms and a 1.5-car garage, providing both style and functionality. The open-concept main level showcases a chef-inspired kitchen with a striking Centre Island, seamlessly integrated with the spacious dining area and a walk-out to the deck, perfect for elegant entertainment. With 3.5 well-appointed bathrooms and expansive windows that fill the interior with abundant natural light, the home offers a warm and inviting atmosphere. A finished basement with direct backyard access adds exceptional versatility. Ideal for a rental bachelor suite, in-law accommodation, home office, or recreation room. Ideally situated near Essa Road and Ardagh Road, this property blends urban convenience with natural surroundings. Shopping, dining, GO Transit, and Highway 400 are just minutes away, while Centennial Park is less than ten minutes from your doorstep. The residence is protected by a Tarion New Home Warranty. Please note: all photos are taken from Lot 14. This is an outstanding opportunity to acquire a brand-new Barrie home in one of the city's most desirable locations. (id:60365)
6 - 32 Wagon Lane N
Barrie, Ontario
Discover modern living in this newly built, 1-bedroom, 1-bathroom condo, perfectly suited for young professionals, students or couples. Enjoy the unique advantage of a private backyard, ideal for entertaining, relaxing, and soaking up the sun, while benefiting from the convenience of condo living. The unit includes a designated parking spot and comes equipped with Stainless Steel appliances: fridge, stove, built-in dishwasher, washer, and dryer. Nestled in a new neighborhood, in a low-rise building of 6 units and surrounded by detached and townhomes, this prime location is just 5 minutes from Barrie GO Station and 10 minutes from Hwy 400. It is also 10 mins away from every amenity you'll need, including Costco, Walmart, Home Depot, and various restaurants, shopping malls and plazas. Embrace the best of both worlds with outdoor living and close proximity to all essentials. Don't miss out, schedule a viewing today! (id:60365)
21 Pietrowski Drive
Georgina, Ontario
Excellent Location Welcome To 21 Pietrowski Drive. This Stunning 4 Bed, 4 Bath Home Has So Many Features To Fall In Love With. The Bright, Functional Layout Boasts A Spacious Entryway, Hardwood Flooring Living, Dining And Family Room. Family Room With A Gas Fireplace And 9 Ft Smooth Ceilings. The Modern Kitchen, Quartz Countertops. Upstairs You Will Find 4 Very Spacious. The Spacious Laundry Room Is Also Located On The 2nd Floor For Added Convenience And Ease. Just Minutes To Schools, Lake Simcoe, Beaches, Grocery Stores And Restaurants. Approx 10 Mins To Highway 404, This Is An Amazing Area That Will Only Continue To Grow In Popularity And Fabulous Amenities. (id:60365)
2004 - 7895 Jane Street
Vaughan, Ontario
A Stunning modern, corner unit condo apartment centrally located in the heart of Vaughan! Step inside to a thoughtfully designed and functional floor plan flooded with abundance of natural light. This open concept corner unit features 2 bedrooms, 2 full size bathroom, 9 ft. ceilings, quartz countertop, premium appliances, floor to ceiling windows and walk out to huge balcony with a south facing unobstructed beautiful view towards pons, greenery and Vaughan downtown and no future development plans directly in front of you. This unit included 1 parking spot and 1 locker. Greatly situated for ease and entertainment this address places you just steps away from Vaughan TTC Subway and Bus Terminal. Just Minutes away to highway 400/407. Vaughan Mills Mall, Colossus Centre, famous restaurants, movie theatre, Canada's Wonderland, York University and more. Residents enjoy exclusive access to a suite of condo amenities. This included party rooms, games, theatre room, gym with yoga room, Whirlpool and Sauna/steam room, Outdoor patio with BBQ's. (id:60365)

