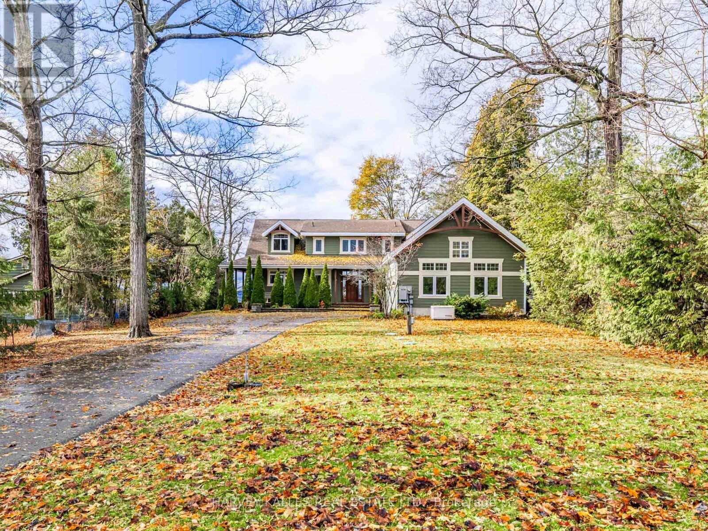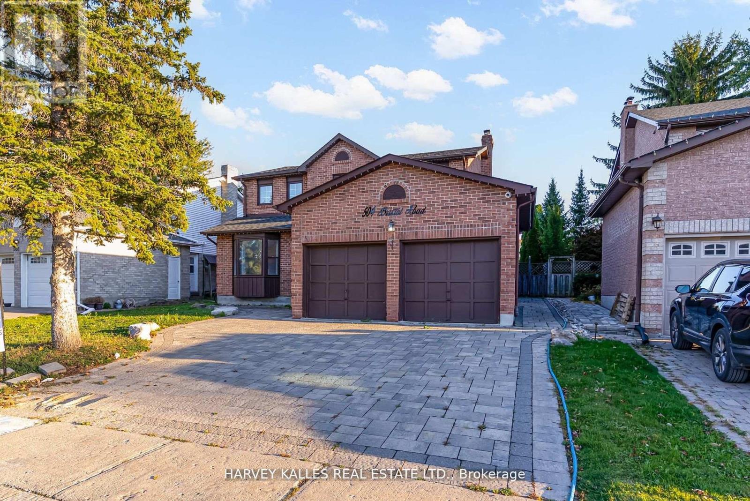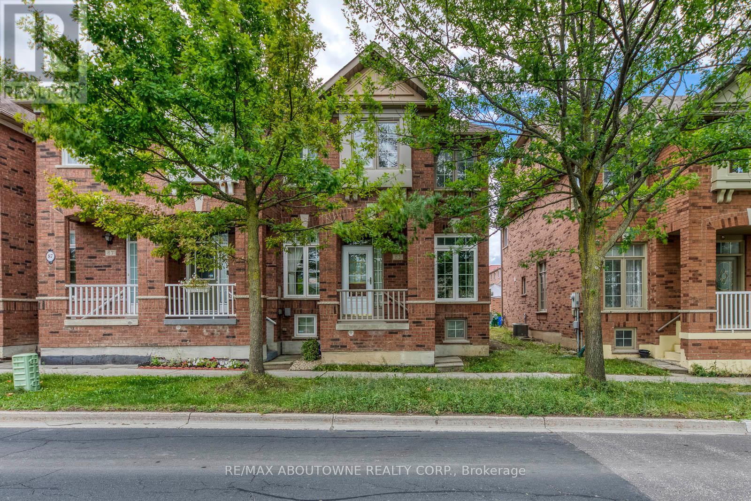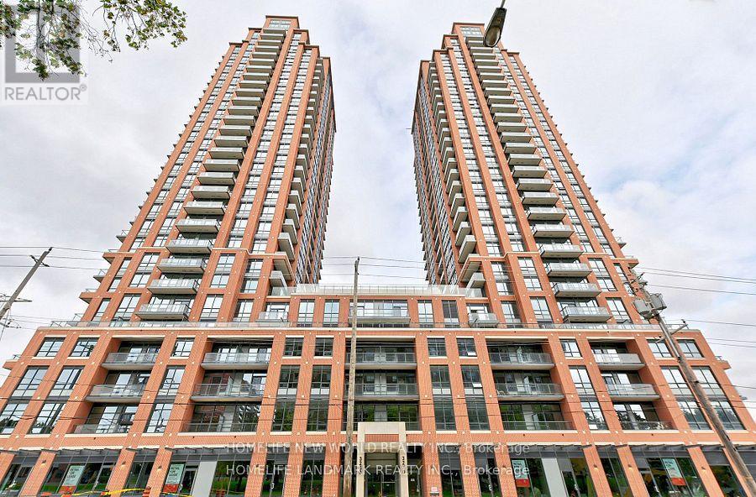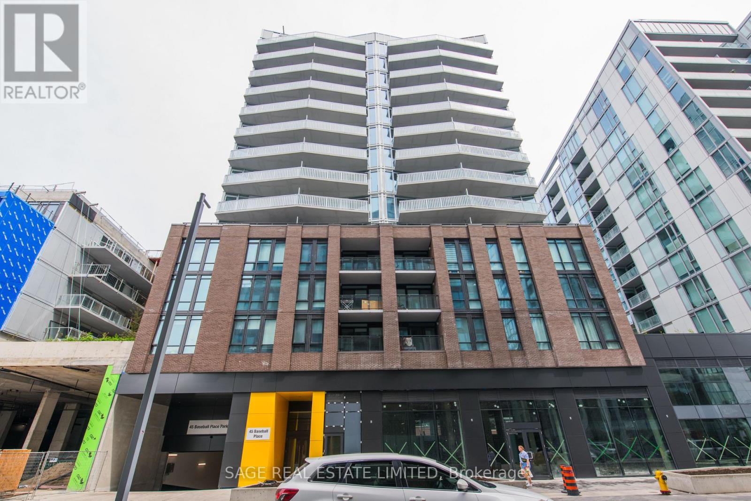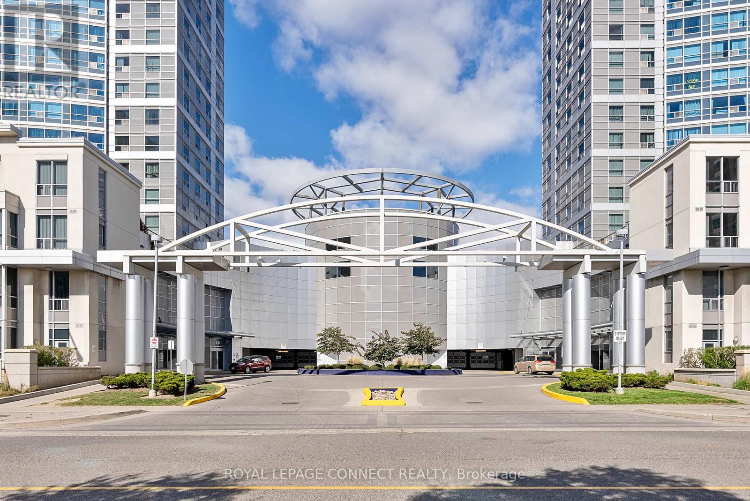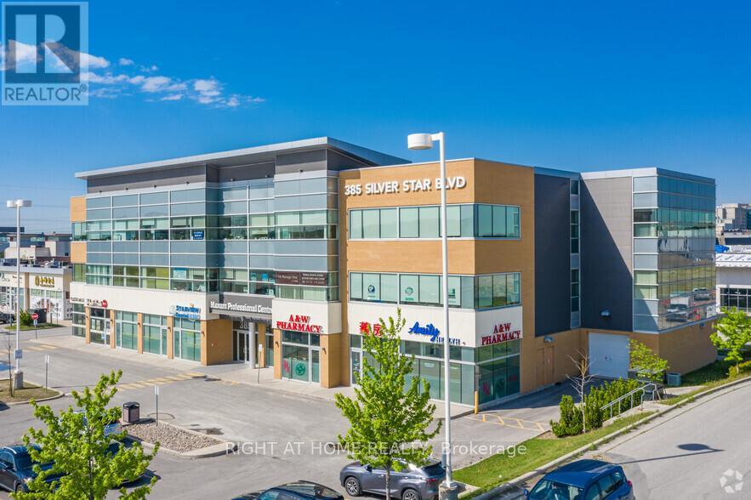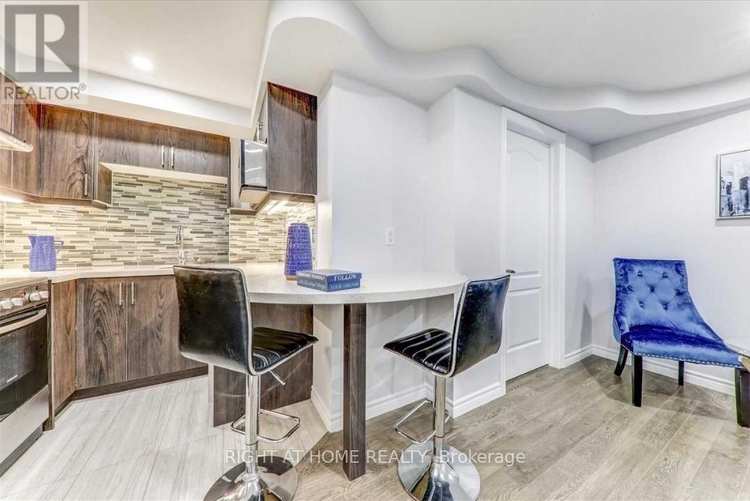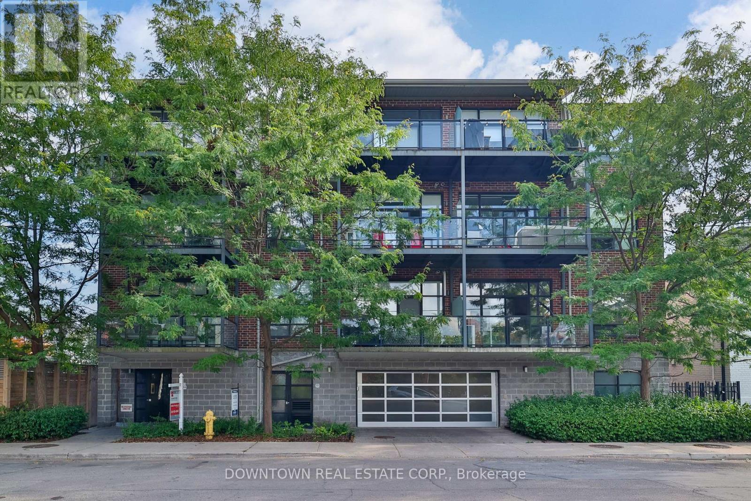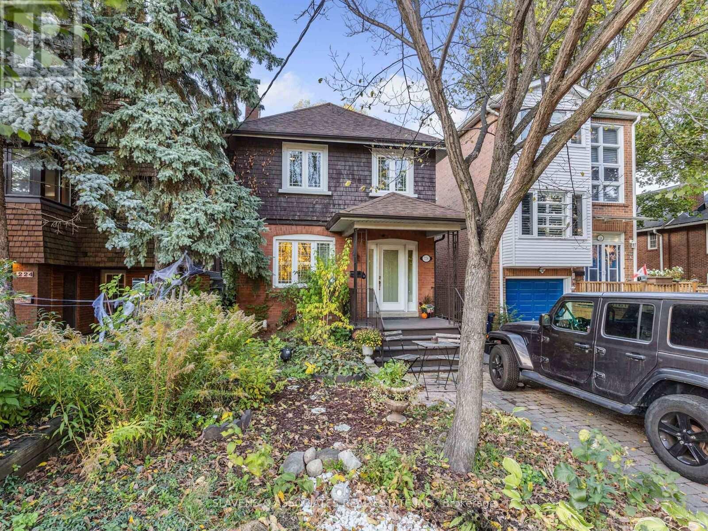136 Rattenbury Road
Vaughan, Ontario
2 Years New Fabulous Luxury, Modern Townhouse Located In The Heart Of Vaughan Patterson Community By Treasure Hill, Quiet, Friendly and Real High-demand Community. This 3+1 Bedrooms And 3 Washrooms Has Functional Layout, 9Ft Smooth Ceilings, Massive Large Windows With Sun-Filled. Freshly Painting Throughout, Done Professional Cleaning, Open Concept, Centre Island W/Granite Countertop,Ground Level Family Room Can Be Used As Home Office, Walk out to backyard, Laundry On The Second Floor, Directly Access From Garage. Top Notch High School District, Easy Access To Public Transit, Go Train Station, Hwys400/407, Schools, Shopping Mall, Parks & Much More! (id:60365)
3986 Grove Place
Innisfil, Ontario
A serene waterfront property nestled on the shores of Lake Simcoe. This custom 4 bedroom four season home/cottage has direct lake access; vaulted ceilings; gourmet kitchen w/new granite counters, island, sink and new wall oven; updated wrap around deck; 4 luxurious bathrooms. Grand Great Room w/soaring ceilings, fireplace w/custom built in's and stunning views of the lake. Ample room for large family gatherings. Enjoy the picturesque vistas & sunsets from the S/E Shore Of Kemperfelt vBay, one of the most sought after private locations on Big Bay Point. Long Private Drive + Double Car Garage with the privacy of a new black iron fence. Extended & restored dock & updated "Dock in a Box" dock & boat lift/Equipment with boat slip. Large unfinished lower level with incredible opportunity to customize space & includes more storage space. For your convenience & entertainment, the lovely & sought after resort & amenities of Friday Harbour is just steps away. Conveniently located a short 1 Hr. drive from Toronto. Walk to Friday Harbour & enjoy a private 9-hole Golf Course, tennis, shopping, great restaraunts & more. Close to Innisfil And Barrie. (id:60365)
504 Bristol Road
Newmarket, Ontario
Welcome to this spacious and well-maintained 4-bedroom family home featuring beautiful oak hardwood floors throughout and outdoor security cameras. The main level offers a bright and functional layout with separate living and family rooms, and an eat-in kitchen with stainless steel appliances, breakfast area and large picture windows overlooking the backyard. Elegant double French doors and an oak-paneled family room wall add warmth and character, with potential to create a private home office or study. The backyard includes a convenient storage shed - perfect for extra space. The finished basement features two self-contained one-bedroom units with a separate side entrance, offering excellent income potential or a comfortable setup for extended family living. (id:60365)
83 Bur Oak Avenue
Markham, Ontario
Well Kept, Newly renovated Freehold Townhouse, Step To Top Range School-Pierre Trudeau School. Open Concept. 3 Bedroom converted to 2 Bedroom, Large Size Master Bedroom. Newly finished Basement. Close To Plaza And Transit. (id:60365)
2722 - 3270 Sheppard Avenue E
Toronto, Ontario
A Brand New Condo at Pinnacle Toronto East located at Sheppard E./Warden Ave. Corner Unit 2 Bed, 2 Bath, almost 900 sq.ft Interior space + 60 Sqft exterior. 9-ft ceilings & floor-to-ceiling windows.Top amenities to enjoy like a fitness centre, a rooftop terrace with pool, guest parking, party room and more. 1 underground parking spot + Locker included. High speed internet included.it can be furnished for $2800 per month. (id:60365)
1105 - 45 Baseball Place
Toronto, Ontario
Sunny and Bright newer 2 bed/2 bath corner unit with parking and locker available for immediate occupancy! This unit boasts upgraded appliances, quartz counters and backsplash, undermount lighting, floor to ceiling windows, full size washer/dryer, plank laminate flooring throughout, exposed concrete ceilings. Both bedrooms of similar size and feature large windows and great closet space. 2 Full Baths including 3-pce ensuite for primary bed with upgraded shower faucet hardware. Nice size balcony and gorgeous unobstructed NW view to take in the dazzling sunsets. Located in Prime Leslieville with the Streetcar, Broadview Hotel, Parks, Fantastic Restaurants & Charming Coffee Hangouts all nearby. DT is 10 minutes away. Pls note pics taken before current tenants moved in, all finishing work is now complete. (id:60365)
1712 - 36 Lee Centre Drive
Toronto, Ontario
This stunning corner unit in the stylish luxury condo nestled in the upscale Scarborough Town Centre area. It is designed with open-concept living area, has a large window with panoramic unobstructed view, flooded with abundant natural light, newly and tastefully painted, modern kitchen, a chef's delight, new Quartz counters and breakfast bar, new backsplash, updated light fixture, new stainless steel appliances, laminate floor and new updated broadloom in the bedroom. This home perfectly balances comfort & convenience. This building boasts a range of amenities including 24HR concierge, indoor swimming pool, whirlpool, gym, table tennis, party room, guest suite & more. Just steps away from public transit, highway, shopping centre and supermarket. The finest dining, entertainment, schools, Centennial College, U of T Scarborough & parks. Just move in and enjoy. (id:60365)
215 & 216 - 385 Silver Star Boulevard
Toronto, Ontario
Located in a modern professional building in the heart of Scarborough, Units 215 and 216 at 385 Silver Star Boulevard present an exceptional opportunity for a wide variety of businesses. Offering a combined 1,694 square feet of fully renovated, move-in ready space, these units are perfectly suited for professional practices such as law, medical, dental, rehabilitation, accounting, real estate, travel services, job agencies, or learning centers. The building is designed for convenience and accessibility, featuring modern common areas, ample on-site parking, and public washrooms for visitors on every floor. Easily reached by both car and public transit, the property is surrounded by established residential and commercial communities, along with nearby restaurants, banks, and retail amenities. This is a rare chance to establish or expand your business in one of Scarboroughs most vibrant and sought-after professional hubs. (id:60365)
Main - 1998 Calvington Drive
Pickering, Ontario
Great Family Neighbourhood Location! 3 Bedroom 2.5 Washroom Semi-Detached Home. Corner Huge Lot, Modern & Spacious Open Concept Layout. 9 Ft Ceiling with Family Room. Kitchen with Quartz Counters & Stainless Appliances, Walk to Top Schools, Parks & Next to Altona Forest Trail. Minutes to Hwy 401 & Shopping. Complete Hardwood Flooring 2nd Level. Rent + 75% Utilities (Heat, Hydro, Water). (id:60365)
20 - 8 Eaton Park Lane
Toronto, Ontario
Extremely Well-Maintained And Cozy Apartment, Perfect for Singles and Couples. Features Laminate Flooring, Modern Kitchen With Stainless Steel Appliances, Pot Lights Throughout, Contemporary Bathroom. Private Entrance Completely Separate from Main Floor Tenants. One Exclusive Use Parking Space is Included, as well as numerous available Visitors Parking. Located Steps Away from Finch & Warden, Mall, Groceries, Restaurants, Parks, etc. Easy Access to Hwy 401, 404, and DVP. Don't Miss Out On the Great Opportunity! (id:60365)
404 - 53 Colgate Avenue
Toronto, Ontario
Designer top floor loft in sought after boutique building. This stunning, sundrenched 2 bed, 2 bath home blends loft living with modern elegance. Soaring 10-ftceilings, oversized windows, and wide-open sunny south and west views create a dramatic sense of space and light. Quiet southern exposure away from the bustle of the front door. The open-concept layout is anchored by a sleek, custom built chefs kitchen featuring a Cesar stone waterfall counter and matching backsplash, illuminated feature cabinet's, high end stainless steel appliances and unparalleled cabinet space. There's even a walk-in pantry/laundry room! Built in custom closets throughout are designed for maximum storage and comfortable living. Tucked inside an exclusive 15 unit building, this unit offers rare privacy and a distinctly upscale vibe with only one neighbor. Skip the stairs without a long wait for the elevator. Enjoy dramatic skies as the sun sets and catch a glimpse of long weekend fireworks from the 108 sq foot south facing patio. Every detail is curated from the airy layout to the modern fixtures making it the perfect backdrop for comfortable urban living. Set in one of the city's most dynamic and creative neighborhood's, you'll be steps from parks, top cafes, shops, services and restaurants. Its a minute walk from the Queen streetcar, and provides quick access to downtown, the Lakeshore and DVP, making commuting a breeze. And its close to the future Ontario Line Leslieville / Riverside station. Home to professionals, families and pets, its part of a warm and welcoming community. Don't miss out on this rarely available opportunity to get into this exclusive building. Secure, covered, garage access surface parking and locker included. (id:60365)
226 Broadway Avenue
Toronto, Ontario
Fabulous midtown detached home nestled between Sherwood Park and Davisville Village. Open concept main floor features an updated kitchen with granite countertops, centre island, stainless steel appliances and hardwood floors; Walkout from dining room to a large deck and fenced yard; Loads of Built-ins; Primary bedroom with ensuite and walk-in closet; Separate entrance to finished lower level. 1 Car parking. Steps to top schools, parks, new Mt. Pleasant/Eglinton LRT, shops and restaurants. (id:60365)


