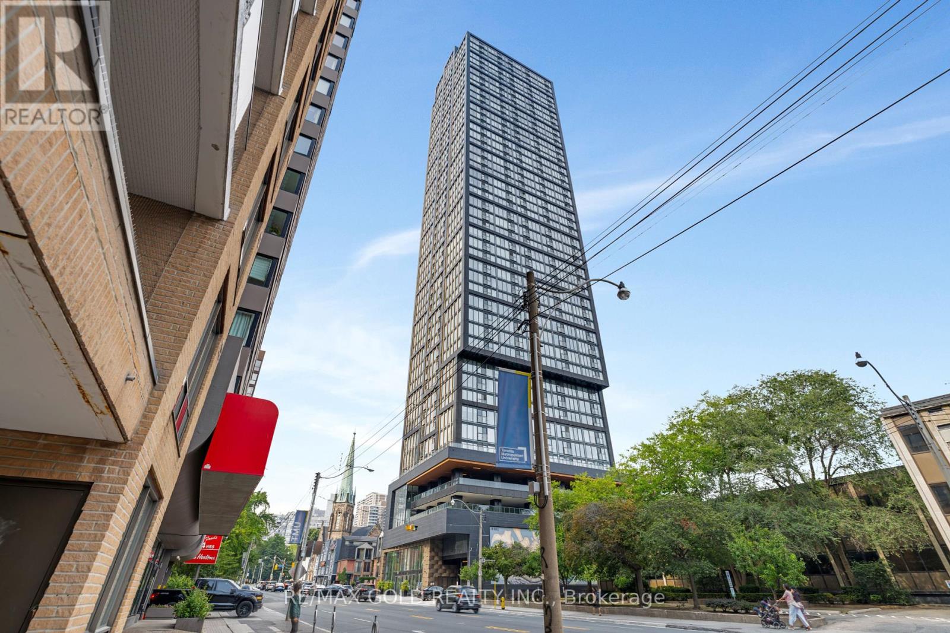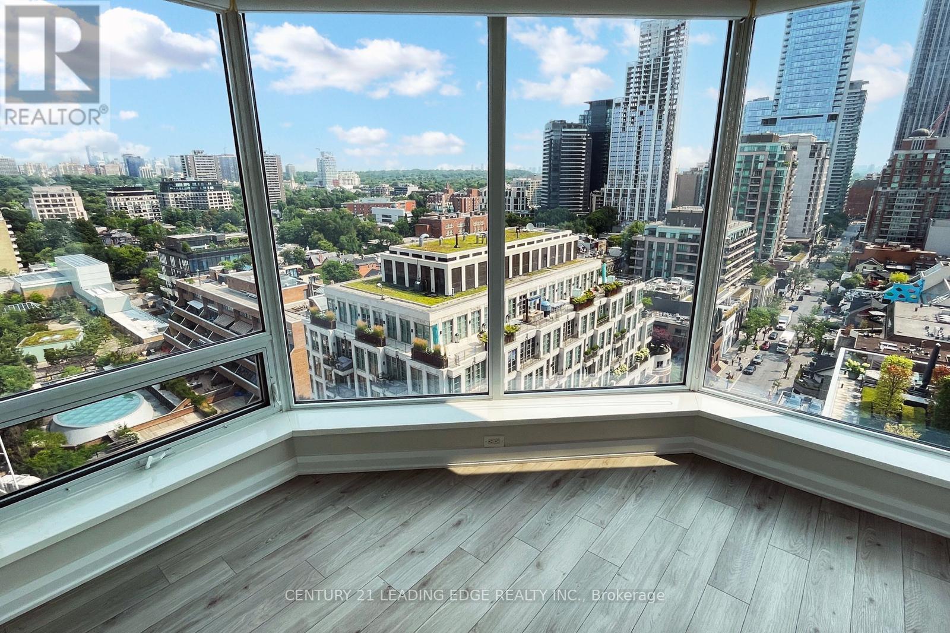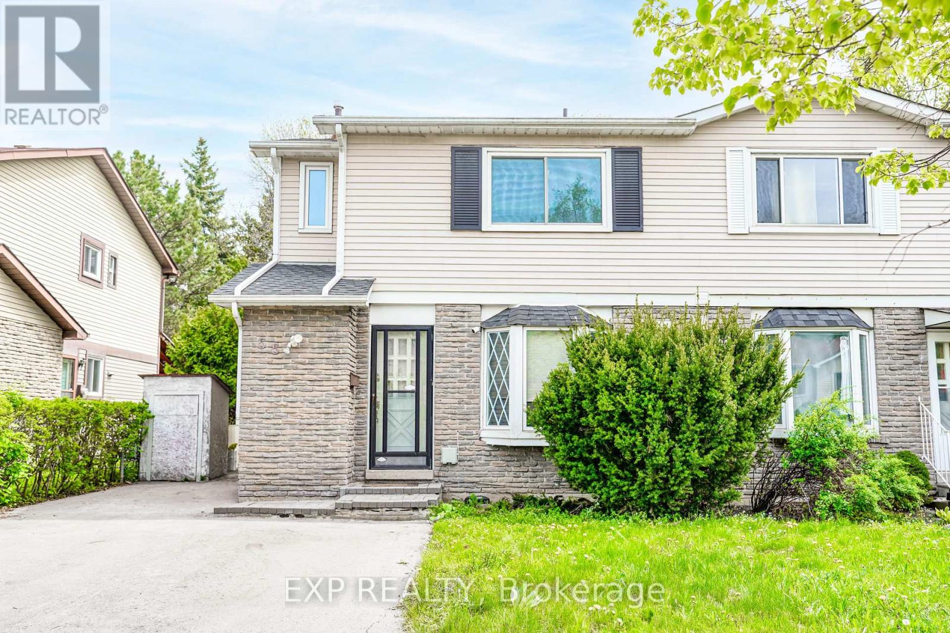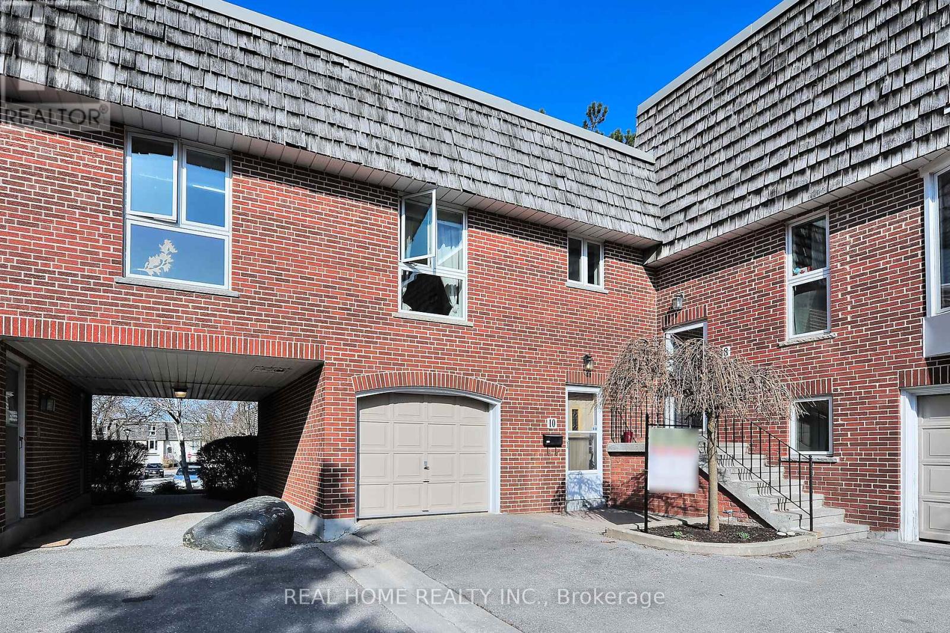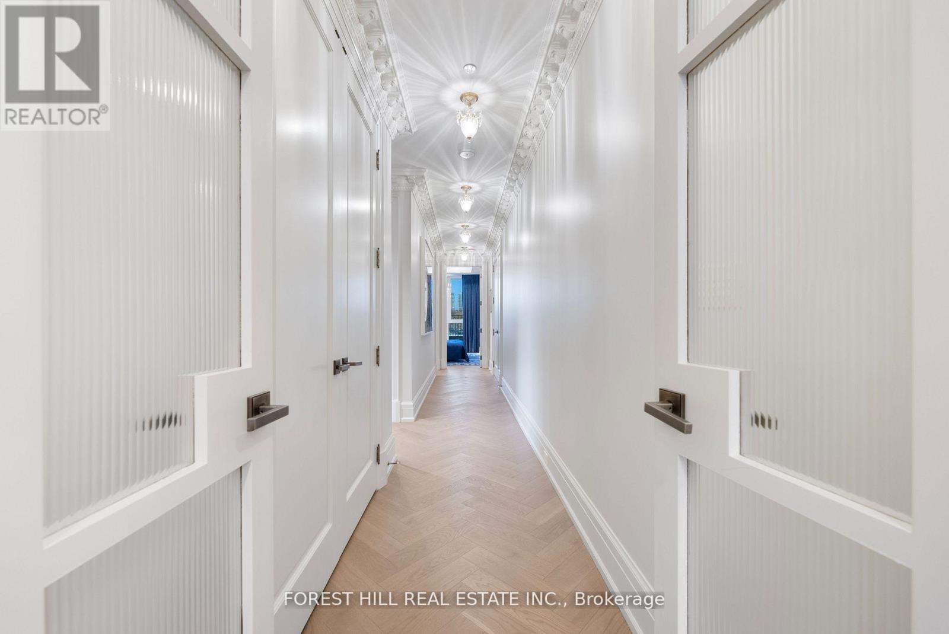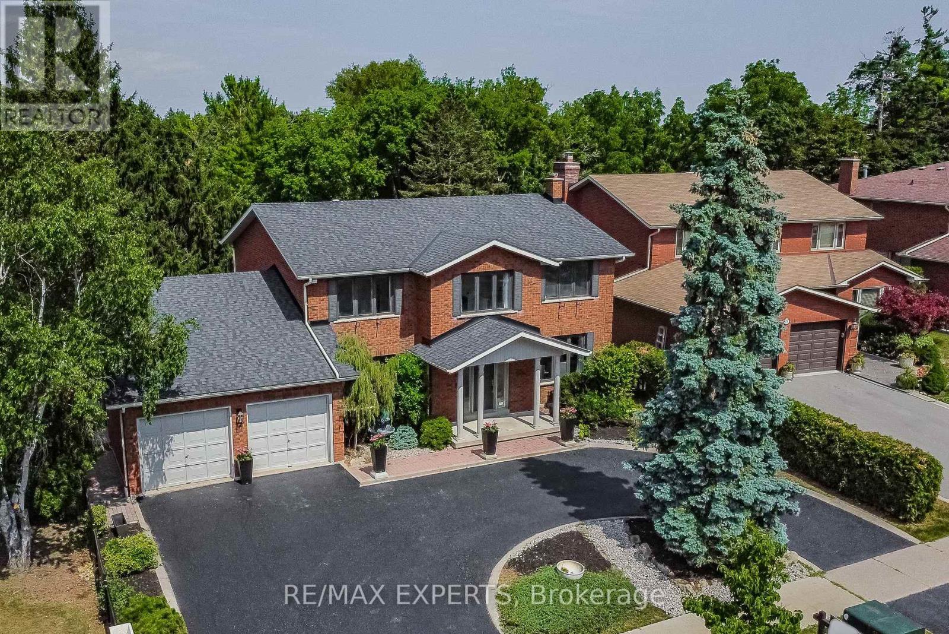2615 - 319 Jarvis Street
Toronto, Ontario
Welcome to this never-lived-in, sun-filled south corner suite offering stunning lake views. Featuring 2 spacious bedrooms and 2 modern bathrooms, this bright unit is ideally situated at Jarvis & Dundas, just steps from Yonge-Dundas Square, Dundas Subway Station, and Toronto Metropolitan University. Live in the heart of downtown with seamless access to Torontos Financial District and the University Health Network. Enjoy premier shopping, dining, and entertainment right at your doorstep.The buildings Versace-designed lobby sets the tone for luxury living. Residents have access to over 10,000 sq. ft. of thoughtfully curated indoor and outdoor amenities, enjoy quiet study pods, co-working spaces, and private meeting rooms inspired by the work environments of Facebook and Google. Stay fit at PRIME Fitness, which includes 6,500 square feet of indoor facilities featuring CrossFit, cardio, weight training, yoga, boxing, and more. (id:60365)
Bsmt 1 - 169 Brighton Avenue
Toronto, Ontario
One Bedroom Apartment with Parking! Open Concept Layout, Modern Renovated Kitchen, Huge Above Grade Windows, Laminate Flooring, LED Lighting, Steps To Parks, Minutes To Sheppard West TTC Subway Station, Schools, Amenities, Yorkdale Shopping Centre & Hwy 401 (id:60365)
503 - 569 King Street E
Toronto, Ontario
Welcome to 569 King St E, a bright and beautifully maintained 1+1 bedroom, 1 bathroom condo located in the heart of Torontos vibrant Corktown neighbourhood. Situated in a boutique 6-storey building at King & Sumach, this spacious suite offers 779 sq ft of interior living space, complemented by a 133 sq ft north-facing private terrace with a gas line for BBQ and unobstructed city views perfect for outdoor entertaining. Inside, youll find soaring 10-foot ceilings, exposed concrete floors, and floor-to-ceiling windows that fill the space with natural light. The open-concept layout connects the modern kitchen seamlessly with the living and dining areas, ideal for both daily living and entertaining. The oversized den provides flexibility for a home office, guest room, or creative space. The primary bedroom features a walk-in closet and direct access to a Jack & Jill 4-piece bathroom. The unit also includes in-suite laundry, custom built-in storage (over $12,000 spent), and comes with owned parking and an owned locker. Located just 8 streetcar stops from the Financial District and steps from Riverside, Leslieville, the Canary District, Distillery District, and Regent Park, this location offers unbeatable urban access. Youre also surrounded by parks and dog-friendly green spaces, making it perfect for outdoor enthusiasts and pet lovers alike. Residents enjoy access to amenities in the adjacent Corktown II building, including a gym, party room, and visitor parking. This condo is exceptionally well-maintained and move-in ready, offering the perfect mix of historic character and modern convenience. With the King streetcar at your doorstep and easy access to the DVP, Gardiner, and Union Station, commuting is a breeze. Whether you're a first-time buyer, downsizer, or investor, this unit delivers outstanding value, comfort, and lifestyle. Welcome to urban living at its best at 569 King St E. (id:60365)
1704 - 155 Yorkville Avenue
Toronto, Ontario
Welcome to the gorgeous Yorkville Plaza Residences! This elegant and well laid out 1 Bedroom plus Den 1 Bathroom unit is situated at the north east corner of the building, with plenty of floor-to-ceiling windows bathing the unit in natural light. A practical kitchen with modern finishes provides a neat space for preparing meals. Continue forward into a living space, featuring a large bay style window that offers an incredible unobstructed eastward view of both the city and the Don Valley. The abundance of natural light continues in the bedroom, which offers more great views of the city through the windows. The den is large and practically laid out, with space for both a workstation and seating/sleeping. Building amenities include gym, party room, guest suites and a games room. Concierge is on duty 24/7 to help with all residents needs. Exit the lobby onto Yorkville Ave where luxury shopping and dining experiences abound! Explore local iconic destinations like the Royal Ontario Museum and surrounding fine art galleries. Being steps from subway and public transit makes getting in and out of the neighbourhood a breeze! Unit is well cared for and maintained, you don't want to miss this one! (id:60365)
906 - 135 George Street S
Toronto, Ontario
Don't miss this opportunity to live just steps from the iconic St. Lawrence Market. This beautifully renovated suite offers 2 bedrooms + den with a bright and spacious layout featuring hardwood floors throughout, a modern kitchen with high-end stainless steel appliances, quartz countertops, a breakfast bar, and a unique natural pebble backsplash. With ample in suite storage, thoughtful design touches throughout, and 1 EV ready parking spot, this home truly stands out. Small pets may be considered. Building Amenities include gym, party room, sauna, BBQ terrace, squash court, laundry room, visitor's parking. Enjoy everything the neighbourhood has to offer just minutes from top restaurants, charming cafés, shops, and vibrant nightlife. A must-see! (id:60365)
55 Hollyberry Trail
Toronto, Ontario
Discover This Move-In Ready 3+1 Bedroom, 2-Washrooms Home Nestled In A Family-Friendly Neighborhood Offering Style And Comfort*Bright Open-Concept Living/Dining Area Showcases Stunning Parquet Flooring And A Contemporary Accent Wall*The Primary Bedroom Is Freshly Painted With Bold Geometric Accents And Offers Ample Natural Light*Enjoy The Updated Kitchen Featuring Stainless Steel Appliances, A Bay Window Bench, And Plenty Of Storage*Recent Updates Include Roof And Driveway (2021), Fridge (2022), And Owned Water Tank (2019)*Step Outside To A Fully Fenced Backyard With Mature Trees And A Walk-Out DeckPerfect For Relaxing Or EntertainingClose To Schools, Parks, Shopping, And Easy Access To Highways 404, 401 & 407*Ideal For Families And Commuters Alike! (id:60365)
2 - 449 Wilson Avenue
Toronto, Ontario
Freshly Painted and Cleaned! Amazing Location and Value: 5-10 min walk to Wilson Subway - Extra-large and bright 3-bedroom plus den unit with 2 full bathrooms and 2 parking spots! Walking Distance to Wilson Subway, Quick access to Hwy 401, Bus stop at your doorstep with service every 2 min. Costco, Home Depot, No Frills, Banks, and Schools, York University! Champlain Parkette with playground and Tennis Courts just down the street! Available for Immediate Possession. (id:60365)
416 Roselawn Avenue
Toronto, Ontario
Bold Contemporary Design Meets Timeless Elegance In This Custom-Built 4 Bedroom, 5 Bathroom Limestone And Copper Clad Home In The Heart Of Allenby. Step Into An Expansive Open-Concept Layout Featuring Both Formal And Informal Living Rooms, Soaring 12-Foot Ceilings With Reveal Moulding Trim, Heated Floors, Fireplace, Integrated Surround Sound Throughout, Custom Built-Ins, Glass Staircase, And Floor-To-Ceiling Windows That Flood The Home With Natural Light. The Chefs Kitchen Is Complete With Caesarstone Countertops, Breakfast Bar, 48 Wolf Range, Integrated Sub-Zero Fridge, And A Built-In Miele Espresso Machine. A Private Elevator Offers Seamless Access To All Levels. The Second Floor Boasts Three Spacious Bedrooms With Ensuite Bathrooms, Custom Closet Organizers, Walk In Closet, Balcony And Laundry Room. Spectacular Third Floor Primary Retreat, With His And Hers Built In Closets, Wet Bar, Gas Fireplace And Juliet Balcony. Spa Like Primary Bathroom With Soaker Tub, Glass Enclosed Rain Shower And Floating Double Vanity. Enjoy Breathtaking Views From The Private Third Floor Terrace With Gas Line, That Is Reinforced To Accommodate A Hot Tub. Maintenance Free Backyard Oasis With Artificial Turf, Sprinkler System And Gas BBQ. Direct Access To The Oversized 1.5 Car Garage. Versatile Basement Rec Room With Integrated Home Theater, Custom Built Ins, Surround Sound, Wet Bar And A Second Laundry Room. Located Just Steps From The Future Chaplin LRT Station And Within Walking Distance To Allenby Public School, North Toronto CI, And The Vibrant Shops And Restaurants Along Eglinton. (id:60365)
244 - 10 Farina Mill Way
Toronto, Ontario
Welcome to this Gem at Bayview and York Mills! This Carefree 2 bedroom 2 washroom updated townhome in Toronto's prestigious neighborhood renovated 2.5 years ago with; fantastic custom built kitchen & quartz countertop, hardwood floor throughout, doors, trims, baseboard, kitchen appliances, heat pump, freshly painted, recreational room in the basement ideally can be used as family room or office spaces, Also basement has almost 230 sq/ft storage area including laundry room, Furnace, as well as potential to install another 3 piece washroom! Access from Dining room to the relaxing private patio surrounded by mature trees and green spaces is another feature of this property. Condo complex changed all Windows & Roofs, Residents with endless potential at this complex have a privilege to enroll kids in the well-known York Mills Collegiate Institute and Windfields Middle School. Grocery store, Restaurants, Banks around the corner, public transit to subway few seconds away, easy access to DVP and 404, 401, basically this unique townhome is the best option for those who want to live in the house style property with peace and comfort with the price of less than same size apartment in the area. (id:60365)
602 - 128 Hazelton Avenue
Toronto, Ontario
Experience luxury living in this stunning, elegantly customized home located in the most prestigious residences on Hazelton Avenue of Yorkville. With over 2,900 square feet of meticulously designed & upgraded space, this private residence offers both sophistication & personal style. Every detail, from high-end finishes to unique customizations, reflects quality & elegance. Expansive windows bathe each room in natural light, creating an inviting atmosphere perfect for relaxation & entertainment. Stunning & unobstructed North, South & West views of the city skyline, sunset & Ramsden park. Nestled in one of Torontos most sought-after neighbourhoods, you'll be steps away from world-class shopping, dining, & cultural attractions - a rare opportunity for refined, customized living in the citys most exclusive area. **EXTRAS** Herringbone flooring, custom designed crown moulding, specialty light fixtures, floor to ceiling fireplace, private terrace + balcony. (id:60365)
85 Villa Park Drive
Vaughan, Ontario
Renovated and fully finished luxury home on large quarter-acre lot with mature trees. This home boasts approximately 4800 square feet of finished space. The rooms are spacious and are brightened with new windows (2025) . Finished basement (2025) with second kitchen, laundry, bathroom and side entrance offers more family space or can easily accommodate separate nanny, in-law suite or multi-generational living. Brand new hardwood (2025) and other high-end finishes were styled with timeless taste. Stylish contemporary feature wall (2025) with fireplace ready for TV mount. Additional extras include electrical panel upgrade to 200 amp (2025), second storey washroom renovations (2022) and replaced roof (2018). Impressive curb appeal with circular driveway. Main floor office accommodates working from home with ease. Situated in prestigious & quiet neighbourhood, with two separate yards backing into a nature reserve for private tranquility. Prime location situated close to Hwy. 407, 400, TTC subway, downtown Vaughan, public transit, Colossus, entertainment & shops. (Note that some photos feature virtually staged furniture. Home is currently vacant) (id:60365)
12 Canal Street
Georgina, Ontario
Experience timeless design and modern sophistication in this custom-built luxury waterfront estate with over 5,700sqft of finished living space! Featuring expansive floor-to-ceiling windows, two skylights, and soaring ceilings 14' in the office/library, 10' on the main floor, and 9' on upper floors and basement. The home includes four spacious bedrooms with an optional fifth, and seven bathrooms, each bedroom with own private ensuite, custom closets, and marble slabs on walls, floors, and shower ceilings. The primary bedroom boasts custom millwork, LED-lit walk-in closet, and a spa-inspired ensuite. Interiors showcase a wide-plank oak staircase with glass railings, elegant wood paneling, and cove ceilings with LED lighting. The lower level offers a wet bar with an island, fridge, and a dishwasher. The chefs kitchen features custom cabinetry, a pantry, waterfall marble island, and Wi-Fi-enabled Thermador appliances. Luxury fixtures by Isenberg, Rohl, and Brizo enhance the kitchen and baths. The lower level is complete with a rec room overlooking the waterfront and a spa with Jacuzzi, sauna, shower, and heated floors. A hydraulic oak-and-marble elevator connects all floors. Mechanical systems include two furnaces, HRVs, Navien combi-boiler, humidifiers, and zoned hot water circulation. The smart Control4 system manages lighting, audio, climate, and blinds, with Alexa compatibility, 23 speakers, a smart intercom, and six security cameras. Outdoors, balconies on every floor feature glass railings and composite decking. Three gas fireplaces with marble surrounds, BBQ and firepit rough-ins, and professional landscaping with a rock waterfront wall complete this resort-style home. Additional features include two laundry rooms with premium appliances, motorized window shades, and spray foam insulation for energy efficiency. This estate is a masterclass in design, technology, and luxury waterfront living. (id:60365)

