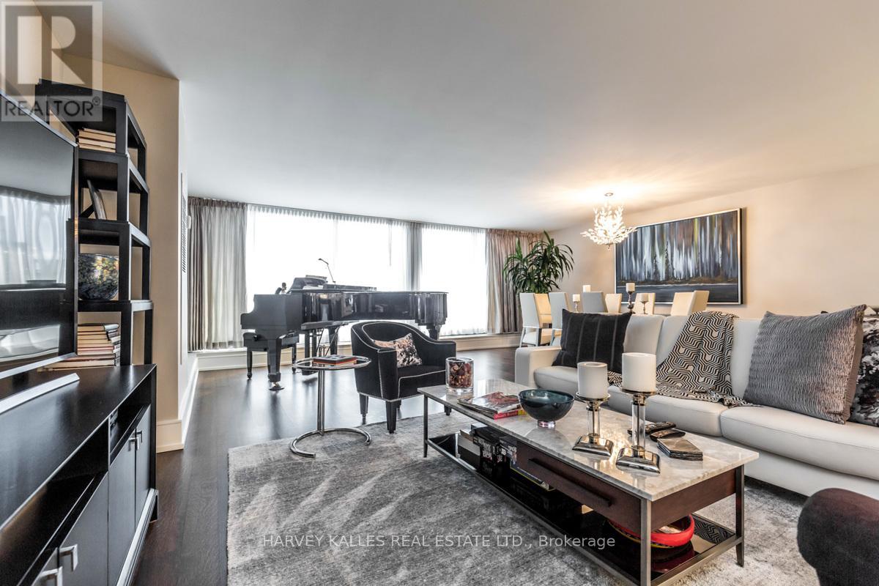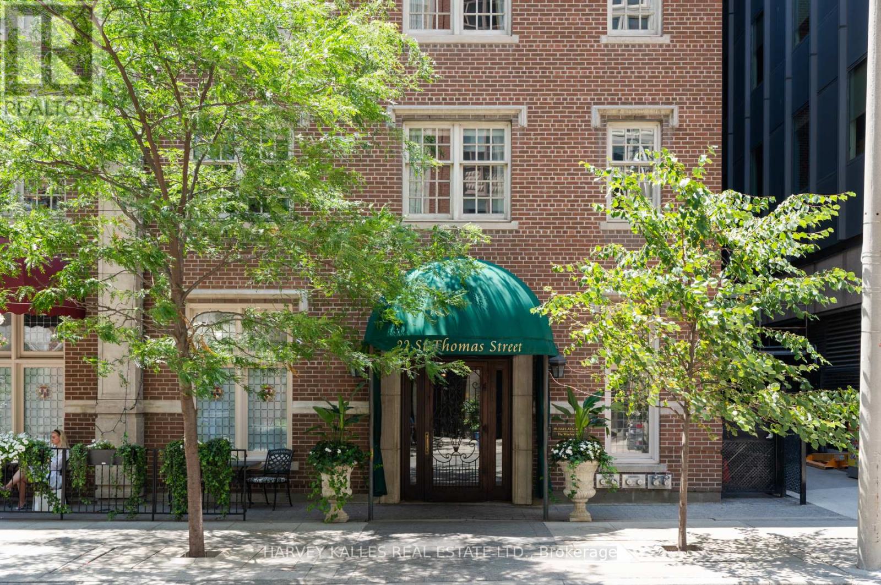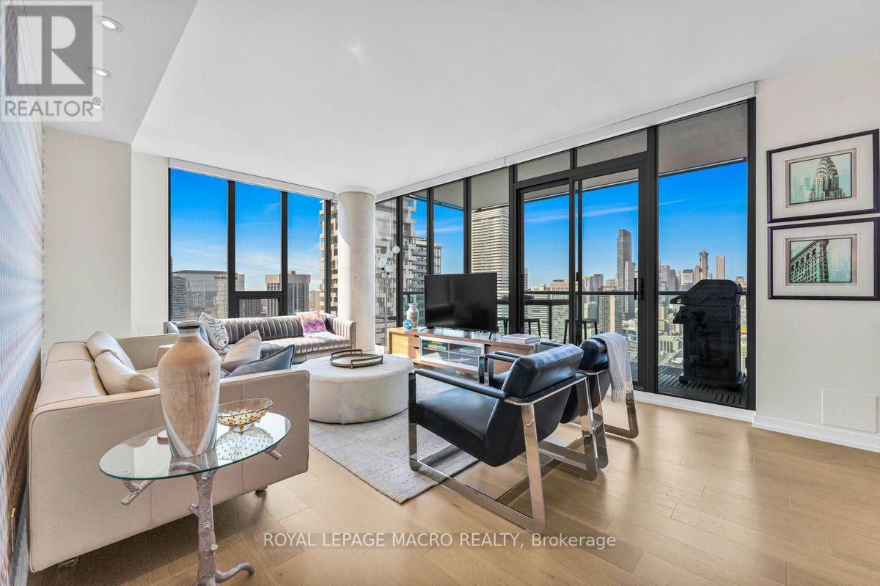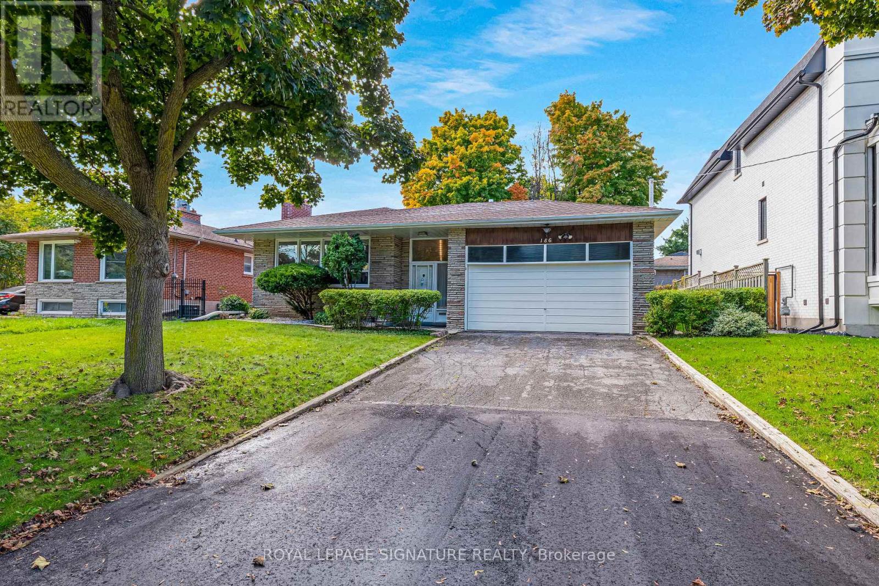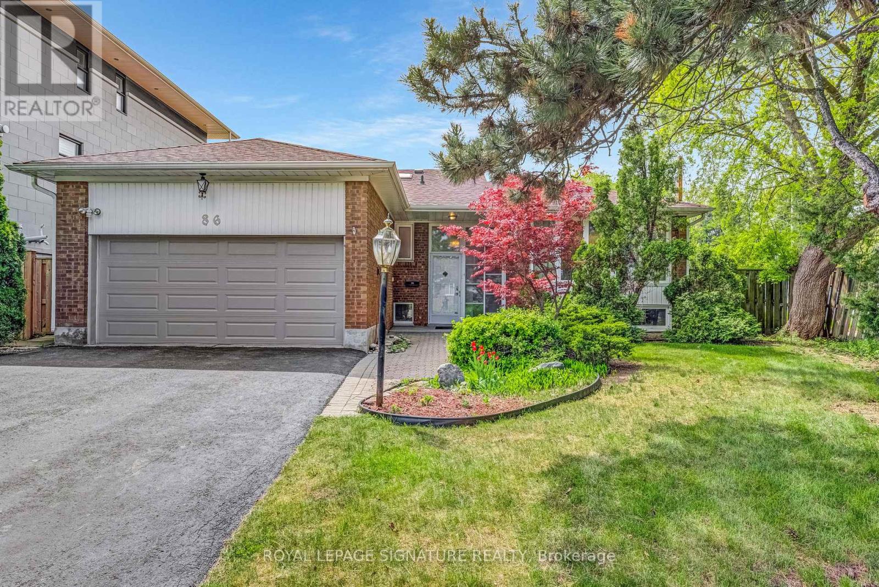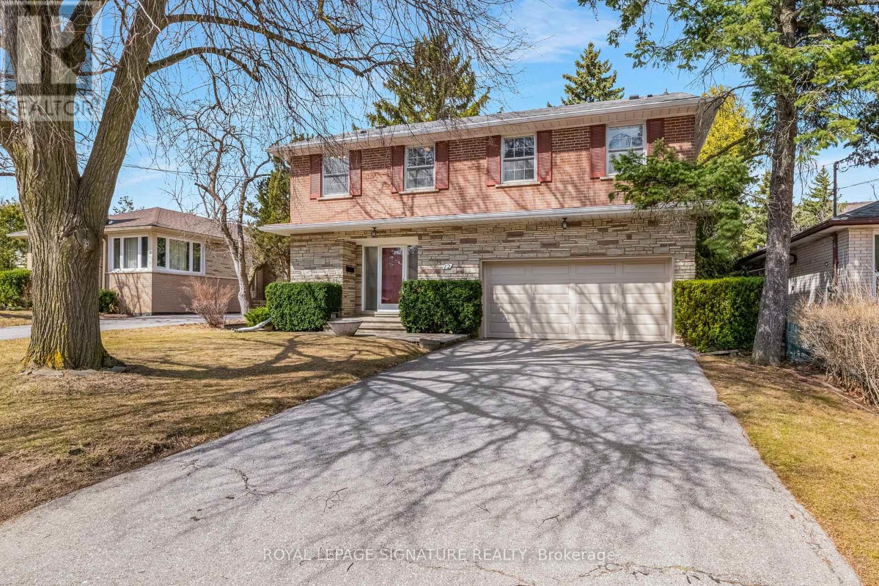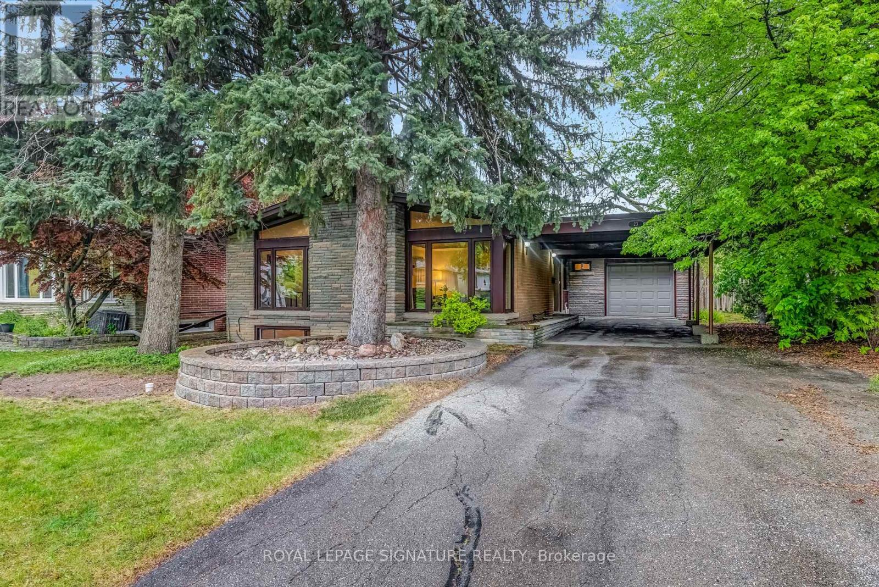814 - 20 Edward Street
Toronto, Ontario
welcome to this 1 bedroom plus 1 den unit, bright and spacious. den is big with closet. Big balcony. T&T supermarket is in the building. close to TMU, Eaton center, restaurants, subway station. minutes to U of T. (id:60365)
1309 - 110 Bloor Street W
Toronto, Ontario
Experience elevated city living with this stunning, fully renovated condo boasting unobstructed North and South views. Located in one of Toronto's most prestigious neighbourhoods, this home offers the perfect blend of sophistication, comfort, and convenience. Step into the oversized gourmet kitchen featuring top of the line appliances, sleek finishes, and an open-concept flow into the spacious living and dining areas, ideal for both everyday living and entertaining. The primary suite is a serene retreat with a generous walk-in closet and featuring a spa like ensuite. Additional highlights include a large in-suite storage room, full-sized laundry room, and abundant natural light throughout. Direct subway access from the building. Walk to Bloor Street, dining, museums, and concert venues. Building amenities include a newly renovated indoor pool, fitness centre, valet guest parking, and 24/7 concierge service. This is Yorkville living at its best! Move-in ready and unmatched in location, luxury, and lifestyle. (id:60365)
9a - 22 St Thomas Street
Toronto, Ontario
Experience luxury living in one of Toronto's most iconic boutique buildings...the Residences at Windsor Arms. With only 24 exclusive units, this is a rare opportunity for a truly intimate and sophisticated lifestyle. This stunning, nearly 3,800-square-foot suite combines refined elegance with timeless charm, offering an unparalleled urban retreat. Grand principal rooms are a feast for the eyes, featuring wide-plank oak and marble floors, crown moldings, and bay windows that fill the space with natural light. Floor-to-ceiling windows and Juliette balconies offer breathtaking south and west exposures. You'll love entertaining guests with the built-in speakers setting the perfect mood throughout the suite. Step through French doors from the cozy family room onto a delightful, covered terrace the perfect spot to relax and unwind. The chef-inspired kitchen and its charming breakfast nook are ideal for whipping up your favorite meals, while the expansive primary suite is a true sanctuary, complete with a walk-in dressing room and both a three-piece and a four-piece ensuite. Living here means enjoying the best of both worlds, with exclusive access to a full suite of five-star Windsor Arms Hotel amenities, including 24/7 concierge and valet service, a state-of-the-art fitness center, pool, and spa. Plus, you're just steps away from the vibrant shops, incredible dining, and cultural hotspots of Bloor Street and Yorkville Avenue. (id:60365)
1220 - 181 Sterling Road
Toronto, Ontario
Be the first to call this brand new boutique Junction condo home, where the CN Tower greets you daily and the Transit Score is a perfect 100.Perched high with panoramic skyline views, this suite nails the layout: no awkward corners, no wasted space just a perfectly proportioned living area that actually fits human-sized furniture and a kitchen made for real life with custom island and pantry with microwave (both currently being built - not seen in photos). The bedroom is all light and calm, thanks to a large window, walk-in closet, and drapery-ready glass door. The washroom? Roomy, refined, and finished with a glass walk-in shower. Thoughtful landlord upgrades include: kitchen island with overhang for stools and storage, pantry cabinet with built-in microwave, custom blinds on all windows, washroom storage cabinet, laundry-closet shelving, and a 4th floor storage locker to keep things tidy. Soon to enjoy building amenities: fully equipped gym, rooftop terrace with BBQs, party room, dog wash, visitor parking, bike storage, and concierge. Coffee, culture and cuisine outside your door! Shout outs to local loves: Ethica Roasters, Coffee by Joy, MOCA, Terroni, Henderson Brewing, Thai Nyyom and Fitzroy Dress Rentals. Stroll to Sorauren Farmers Market, High Park and the College Street strip. Getting around is effortless, 5 minutes to every transit option: UP Express, Dundas West & Lansdowne subways, Bloor GO, multiple streetcar lines, plus the West Toronto Rail Path for cycling and jogging. This is not just a condo. It's your front-row seat to Toronto's most vibrant pocket. (id:60365)
4302 - 33 Lombard Street
Toronto, Ontario
You're Almost Home... Welcome to 4302-33 Lombard St, in the spectacular and sought after Spire Building, in Old Town Toronto! From the Penthouse Collection, this 1397 S/F 3 bedroom condominium will be your peaceful sanctuary. With breathtaking north & west views, you will enjoy sunsets that will rival any, From your floor to celling windows, or one of two oversized terrace. Enjoy a BBQ (With a gas Line) while overlooking the spectacular Toronto Skyline. With custom built-in closets, you will find plenty of storage. The re-designed kitchen with an island, and custom cabinetry, is a perfect compliment to this open concept, sun drenched living area; perfect for your family and entertaining. The primary large bedroom is appointed with a custom W/I closet and a beautiful 5 PC bath ensuite. A walk to Hospital row, Bay St, The St. Lawrence market, parks, and public transportation. Parking and 2 owned lockers. INCUSIONS: Bosch fridge, Frigidaire gas cook top, Bosch dishwasher, Dacor B/I Oven, Panasonic microwave, Miele washer & dryer, Avantgarde wine fridge, window coverings, drinking water filtration system, decking, light fixtures, gas BBQ (id:60365)
21 Page Avenue
Toronto, Ontario
***An Exceptional SHORT TERM RENTAL Option In Prime Bayview Village*** Meticulously Maintained & Ready To Move In. Beautiful Outdoor Space With Outdoor Kitchen, 2 Tiered Deck & Patio. Tonnes Of Storage. Landlord Open To 6,8 Or 10 mth Term & Prefers Non Smokers and No Pets. Furnished Option May Be Available. (id:60365)
186 Burbank Drive
Toronto, Ontario
***An Exceptional Opportunity In Prime Bayview Village*** Meticulously Maintained By Long Term Owner With Rare 60 x 125Ft. West Facing Lot. Perfect For End User, Investor Or Builder. Bright & Spacious Detached Brick Bungalow, 3+1 Bedrooms, Hardwood Floors Throughout, Eat In Kitchen With Walk Out To Private Side Yard Patio. Double Car Garage With High Ceiling & Tons Of Storage, Many Upgrades Including Windows, Shingles & Furnace. Freshly Painted & Ready To Personalize. (id:60365)
86 Heathview Avenue
Toronto, Ontario
***A Bayview Village Beauty***Invest In Location, Grow In Value. This Detached Brick 3 Bedroom Bungalow Is Exceptionally Well Priced. For The Savvy Investor Or Move Up End User, 60 Ft West Facing Private Lot, Bright & Spacious, Finished Basement Perfect For Future In Law Suite, 2 Fireplaces, Hardwood Floors Throughout, Many Updates Including Windows, Doors, Shingles & New Deck. Freshly Painted. Oversized 2 Car Garage & Private Double Drive, Parking For 6 Cars. A Smart Buy In A Blue Chip Neighbourhood!!! (id:60365)
1409 - 100 Harbour Street
Toronto, Ontario
Available for September 1st - Amazing South Facing Large 1+1 Cove Floor Plan At The Luxurious Harbour Plaza Residence With Lake View. Den Could Be Used As A Home Office Or Second Bedroom. Residents Will Enjoy Being Directly Connected To The Underground P.A.T.H. Downtown Core, Pure Fitness Gym, Cn Tower,Union Station. Acc, Rogers Center, Transit,Financial/Entertainment District, High Quality Built W/Luxury Finishes. (id:60365)
1013 - 365 Church Street
Toronto, Ontario
Luxury Condominium living in the heart of downtown Toronto, prestigious Menkes 365 Church St. address, 1+1 bedroom suite with large and sunny balcony, panoramic view, large window, double sliding door to balcony, modern kitchen, high end appliances, wide plank engineered hardwood floor, club house amenities including gym, theatre, rooftop terrace, steps to subway, TTC Bus, Toronto Metropolitan University (TMU), corporate offices and retail shops. Underground visitor parking. (id:60365)
12 Feldbar Court
Toronto, Ontario
***Wonderful 4 Bedroom Executive Style Home In Prime Willowdale East*** Bright & Spacious, Terrific Flow, Generously Sized Rooms, Hardwood Floors Throughout, Multiple Walk-Outs, Finished Basement, Double Car Garage & Bonus Main Floor Office. Lovingly Maintained By Long Time Owner & In Pristine Condition In Rare Cul De Sac Location. Awaits Your Designers Touch! So Many Options: Move In, Rent Out Or Renovate To Taste. Steps To Parks, Playgrounds, Elementary Schools, Shopping & TTC. Earl Haig School District. (id:60365)
23 Palomino Crescent
Toronto, Ontario
***A Rare Offering In Prime Bayview Village*** Extremely Rare 4 Bedroom Bungalow With Bonus Carport & Garage. Vaulted Ceilings In Living/Dining Room, Updated Kitchen, Hardwood Floors Thru-Out, 2 Fireplaces, Finished Basement With Separate Side Entrance Perfect For A Future In Law Suite. Updated Windows & Doors, Freshly Painted, Quiet Family Friendly Street. Private Mature Treed Lot. Move In/Rent Out Or Personalize To Taste! (id:60365)


