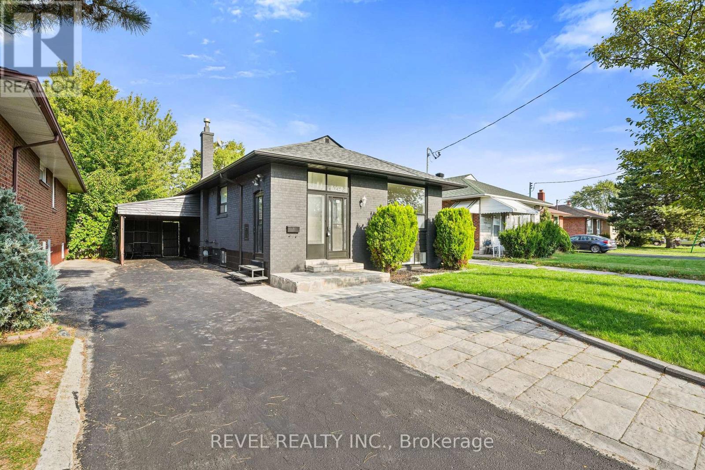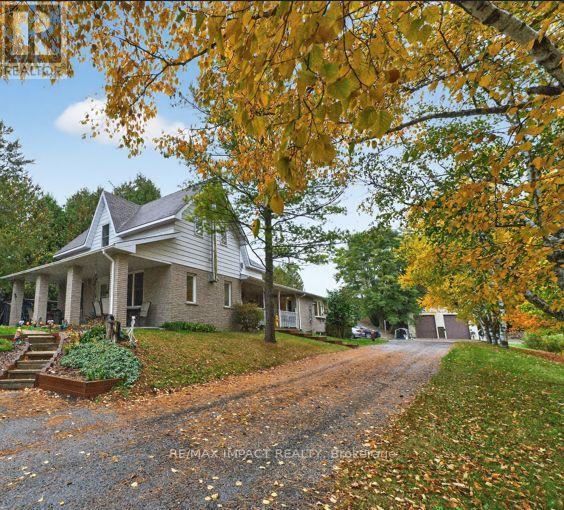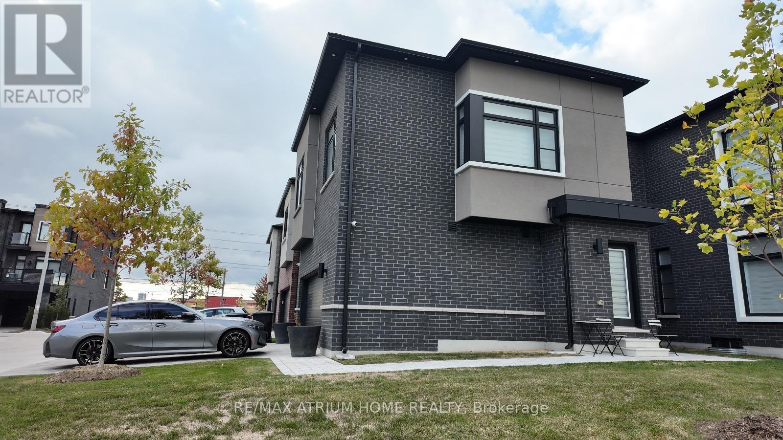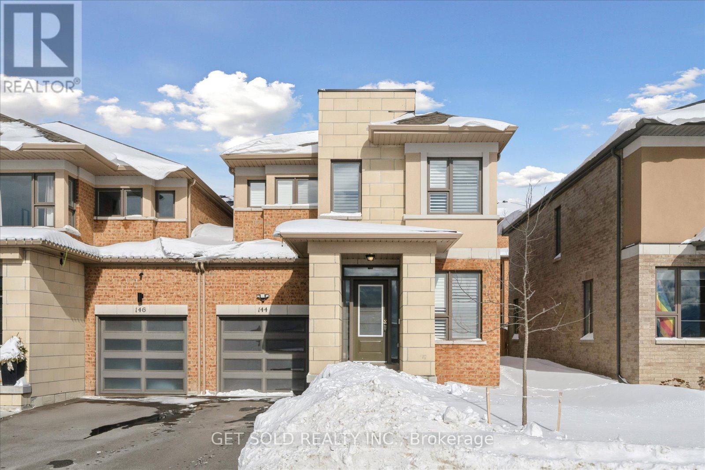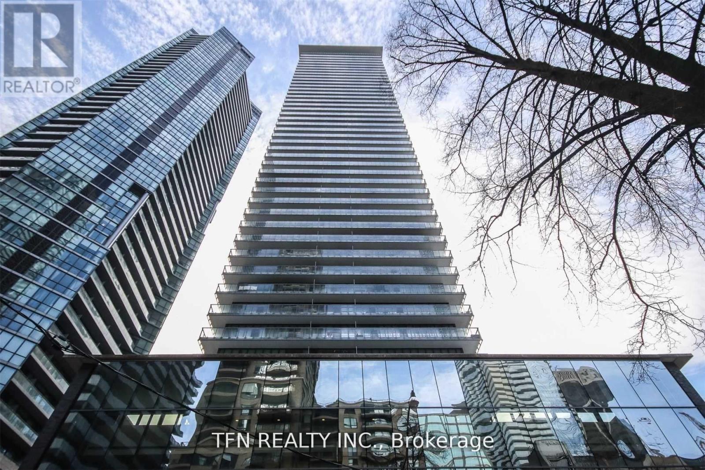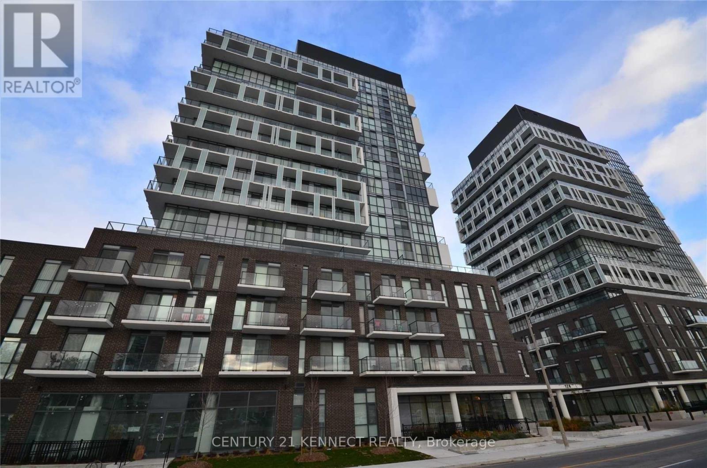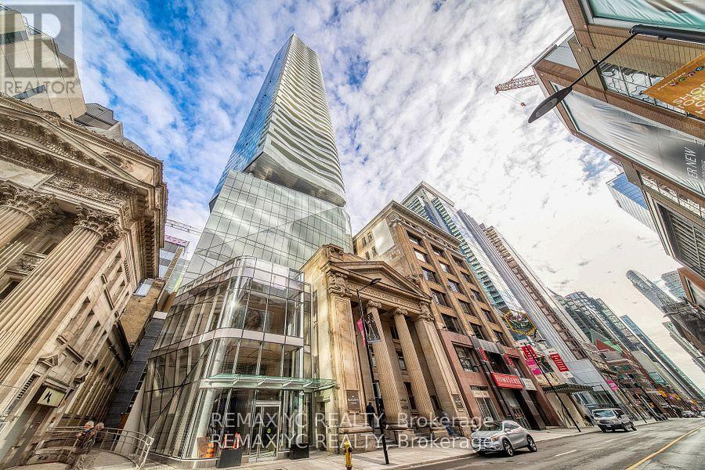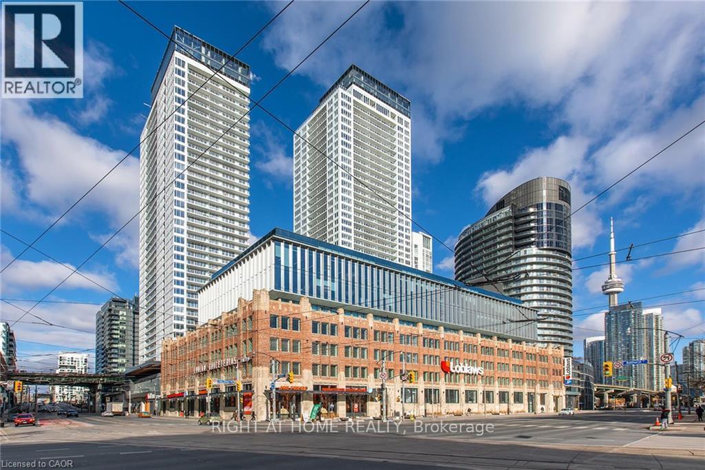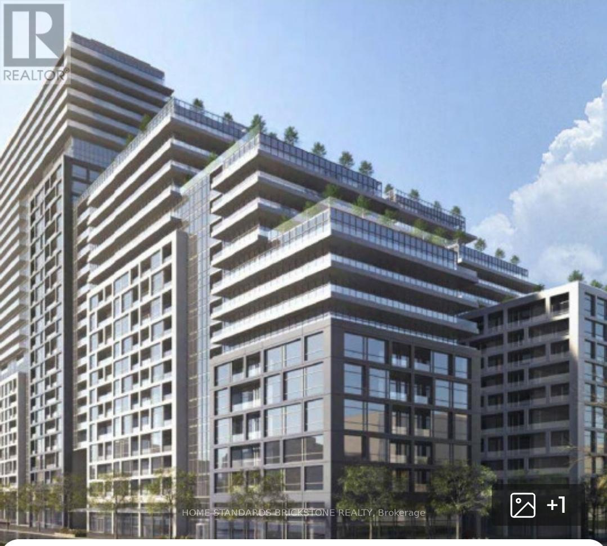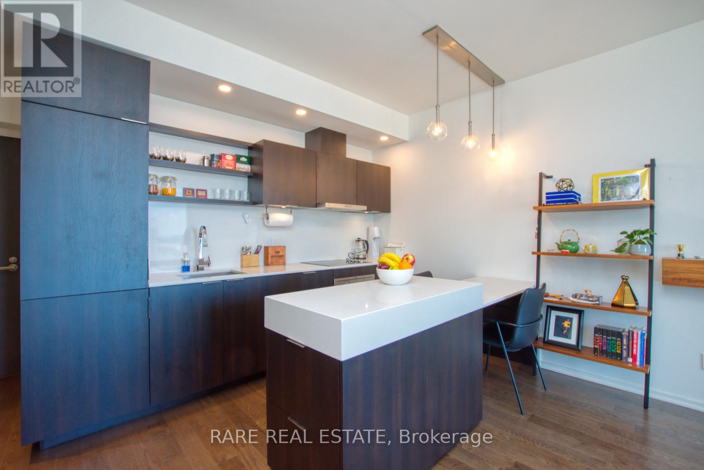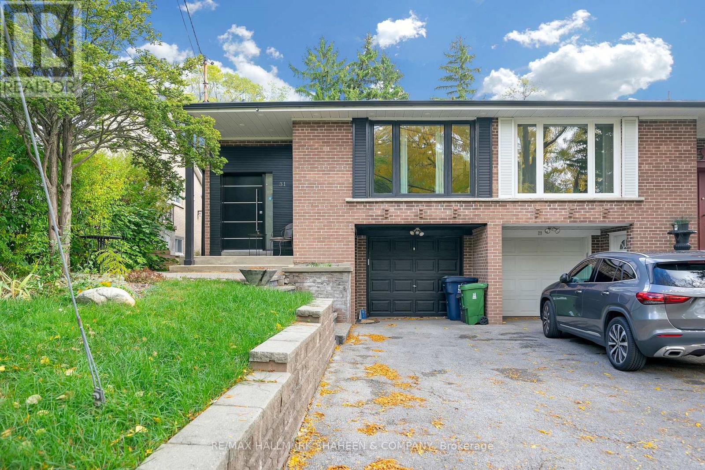Main - 63 Crosland Drive
Toronto, Ontario
Welcome to 63 Crosland Dr, A Beautifully Updated & Spacious Bungalow in a Prime Toronto Location! This move-in-ready home boasts a newly renovated kitchen and bathrooms, new windows throughout, freshly painted interior and exterior, and all-new electrical light fixtures, plugs, and switches for a modern touch. Featuring 3 spacious bedrooms on the main floor, this home offers versatility and comfort for families of all sizes. The main floor showcases stylish laminate flooring, a brand-new dishwasher, and a new stove, while the roof was replaced in 2023 for peace of mind. Ideally located steps to schools, transit, shopping, and just minutes to Hwys 401 & DVP/404, this property delivers the perfect blend of convenience, space, and contemporary upgrades. Tenant is responsible for 70% of the utilities. (id:60365)
272 Raglan Road W
Oshawa, Ontario
Picturesque, Peaceful, Country Living just minutes from the 407. This Spacious two-story home sits on 13.67 Scenic Acres. Set Back from the road surrounded by mature trees. Owner currently rents the front 3 bedroom section of the house for $1,750/per month plus heat and hydro, tenant would like to stay, vacant possession is possible. Large primary rooms, one pellet stove, one wood stove. Have your in-laws live in the open concept 1 bedroom lower level area with separate entrance, property enjoys large open space with lean to shed where horses have resided. Workshop, metal sided, 31x30', fully insulated, heated, hydro, water. Loft on upper right side, two 10x14' overhead doors, ample parking, & access from both roads. Property has large areas of manicured lawns. Included; 2 propane furnaces 2021, two electric water heaters 2021, two air conditioner units 2021, fenced in dog run. Home roof is 2014. (id:60365)
5 Norbury Crescent
Toronto, Ontario
Rare Prime Location - Brand New Luxury Home! Welcome to this stunning 3,353 sq. ft. Don Villa Corner, crafted by the renowned Madison Group with premium upgrades throughout. Soaring 10-foot ceilings on the main floor and oversized windows flood the space with natural light, creating an open and sophisticated feel.The gourmet kitchen features stainless steel appliances, quartz countertops, a large walk-in pantry, and a servery connecting to the formal living/dining area-perfect for entertaining. The spacious family room flows seamlessly from the kitchen, offering a warm gathering space for everyday living.Upstairs, most bedrooms include walk-in closets and private en-suite bathrooms for maximum comfort and privacy, ideal for multi-generational living, guest accommodation, or a home office.Located in a high-demand Scarborough neighbourhood, minutes from Scarborough Town Centre, schools, parks, restaurants, banks, Scarborough General Hospital, Hwy 401, and transit.This is a rare opportunity to lease a move-in-ready luxury home in one of Scarborough's most desirable communities. (id:60365)
144 Vanier Street
Whitby, Ontario
Welcome To 144 Vanier St, Whitby. This 4 Bedroom, 3 Bath Home Is less Than 4 Years Old And Just Linked By The Garage. Enter This Modern Link And Into An Open Concept Main Floor Featuring Laminate Floors, Kitchen With Centre Island And Walk Out To Rear Yard. This Boasts 4 Bedrooms And 2 More baths Upstairs As Well As Convenient Upstairs Laundry. Basement Is Awaiting Your Design. Close To Big Box Stores, Public Transit At Doorstep And Located In A Family Friendly Neighbourhood. This Home Is Being Sold Under Power Of Sale. (id:60365)
3805 - 33 Charles Street E
Toronto, Ontario
Great Location!!! 2+1 Bdrm Unit With Parking And Locker.Total Living Space Of 1420 Sq.F. (1204 Sq.F Interior Space With 216 Sq.F. Balcony). Unobstructed View. Den Can Be Used As An Office Or 3rd Bdrm.Recently Replaced Floor Throught. Great Location.Walking Distance To Yorkville,Shops.Restaurants,Subway,U Of T!Luxury Amenities-Concierge,Pool,Rooftop Patio,Party Room And More! (id:60365)
1205 - 128 Fairview Mall Drive
Toronto, Ontario
Connect Condos, Bright, Spacious Corner Suite, 798 Sq Ft + 2 Balcony, Corner Unit W/Nw Views, Move In Condition, Next To Fairview Mall, Convenience To All, Easy Access To 401/404Dvp, Don Mills Rd, Sheppard Ave, At Your Door Steps, Minutes To Library, Subway Station, Will Save You Tons Of Time In Your Daily Routine, Urban Amenities, Outside Patio, Wifi Lounge, Games Room. (id:60365)
5104 - 197 Yonge Street
Toronto, Ontario
Prime Location in the Heart of Toronto - Yonge & Queen! 51st Floor! Experience luxury living in one of Toronto's most sought-after locations. Situated on the 51st floor, this spacious1-bedroom unit offers a bright, unobstructed east-facing view and a highly functional layout. The large bedroom features a built-in closet and benefits from natural light through a clear window that connects to the open-concept living area. The living, dining, and kitchen areas are seamlessly integrated, featuring built-in appliances and an adjustable center island - perfect for both everyday living and entertaining. Located directly across from the Eaton Centre and steps from Queen Subway Station and the P.A.T.H., this residence offers unbeatable convenience. Walking distance to the Financial District and Toronto's South Core. Plus, the upcoming Ontario Line will add even greater connectivity. ** One Locker Included (id:60365)
1908 - 17 Bathurst Street
Toronto, Ontario
Welcome to the lakefront community, One Of Hallmark Buildings At Toronto's Waterfront On Lakeshore. Large Bright living space of 515 Sq Feet with one bedroom. warm wood flooring with 9-foot ceilings. Open-concept kitchen with quartz countertop & built-in storage, marble bathroom. Great luxurious hotel-style amenities include 24-hr Concierge, Indoor Pool, Hot Tub, Sauna & Spa, Fully Equipped Gym & Yoga Studio, Pet Spa & Outdoor Lounge, Children's Playground, Party Room with Kitchen, Karaoke & Theatre and much more!. Steps to TTC, 8 acre park. The building is situated directly above Loblaws, shoppers drug mart and LCBO. Don't miss out on this fabulous unit as your future residence (id:60365)
603 - 70 Princess Street
Toronto, Ontario
Welcome to your next home at the highly coveted Time and Space Condos-a vibrant, nearly new community perfectly situated in the heart of downtown Toronto. This east-facing 2-bedroom, 2-bathroom suite offers exceptional walkability, surrounded by cafés, shops, restaurants, and parks. The Toronto Public Library sits right next door, with a grocery store conveniently located across the street. St. Lawrence Market and the Distillery District are just minutes away, and the TTC and PATH Network are easily accessible.Inside, you're greeted by soaring 9-ft smooth ceilings, wide 7" premium laminate flooring, and modern porcelain tiles. The chef-inspired kitchen features full-size appliances, including a counter-depth fridge, built-in cooktop, and wall oven, elevated by under-cabinet lighting and custom roller blinds. Two walkouts to a full-length balcony create a seamless indoor-outdoor lifestyle.Additional conveniences include a generous laundry room and maintenance fees that even cover WiFi. Residents enjoy an impressive lineup of five-star amenities-from an infinity-edge pool with private cabanas, outdoor games zone, BBQ areas, and lounge spaces, to indoor favorites like a yoga/pilates studio, theatre, state-of-the-art gym, party room, and more. Experience the very best of downtown living-comfort, convenience, and luxury all in one place. (id:60365)
302 - 625 Sheppard Avenue E
Toronto, Ontario
AMAING & UNBEATABLE INVESTMENT OPPORTUNITY!!!!! This stunning brand-new studio condo unit situated in the super convenient prestigious Bayview & Sheppard area. Thoughtfully designed with sleek modern finishes, a bright open-concept layout, and premium built-in appliances, this stylish suite delivers exceptional comfort and contemporary living. Enjoy the best of city convenience in a truly prime location-just steps to transit and Bayview Subway Station, with quick access to the 400-series highways. Minutes from Bayview Village, upscale shops, cafés, and some of the area's finest restaurants, this condo offers unparalleled lifestyle and value. (id:60365)
2410 - 16 Bonnycastle Street
Toronto, Ontario
Welcome to Monde Condominiums - Waterfront Luxury Living at Its Finest.Experience modern urban living in this high-floor, sun-drenched 1-bedroom suite featuring floor-to-ceiling windows, engineered hardwood flooring, and breathtaking lake views from your private balcony.The sleek designer kitchen showcases custom cabinetry, stainless steel appliances, and a functional centre island, perfect for cooking or entertaining. The spacious primary bedroom includes a semi-ensuite bath and ample closet space, offering both comfort and style. The bright open-concept layout features engineered hardwood floors throughout, while the spacious primary bedroom includes a semi-ensuite bath and balcony walk-out with panoramic water views.Located in the heart of Toronto's Waterfront Community, just steps to Sugar Beach, Harbourfront Centre, Union Station, St. Lawrence Market, and the Distillery District.Building amenities include 24-hour concierge, gym, pool, sauna, steam rooms, jacuzzi, rooftop terrace, and more.**Can come furnished for an ADDITIONAL $200/month** (id:60365)
Bsmt - 31 Lochinvar Crescent
Toronto, Ontario
Bright & Newly Renovated 2-Bedroom Basement in Parkwoods-Donalda, a beautifully updated 2-bedroom unit in one of North York's most convenient pockets near York Mills & Don Mills. This freshly space is clean, bright, and ready to move into, just bring your bed and clothes.The suite comes furnished with a TV, couch, coffee table, and dining set, and features large windows, a full kitchen, and in-suite laundry. Enjoy quick access to major highways, nearby shopping, and everyday essentials.A perfect turnkey home for someone seeking comfort, convenience, and value in a great neighbourhood. (id:60365)

