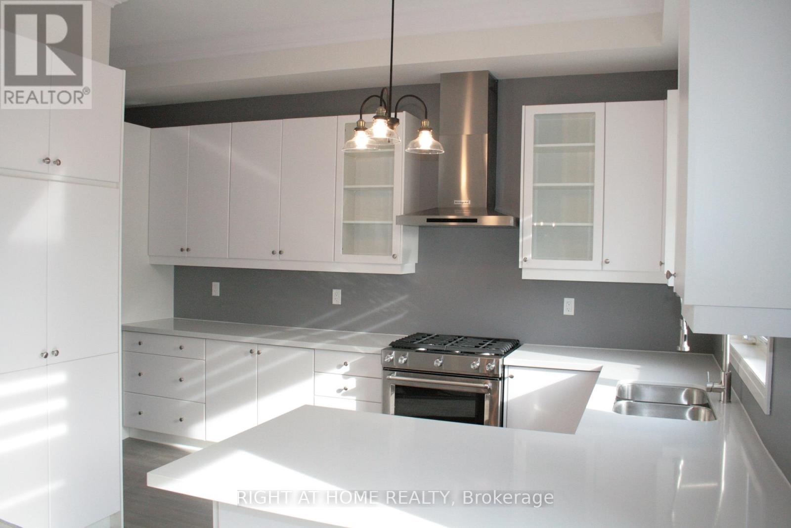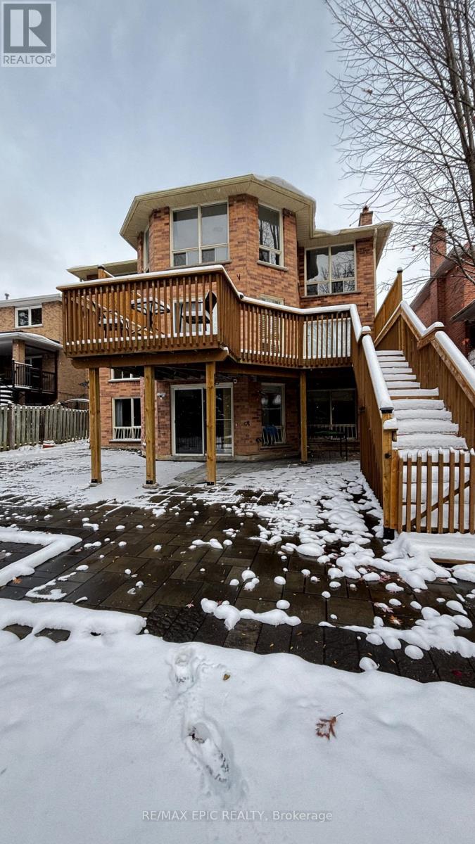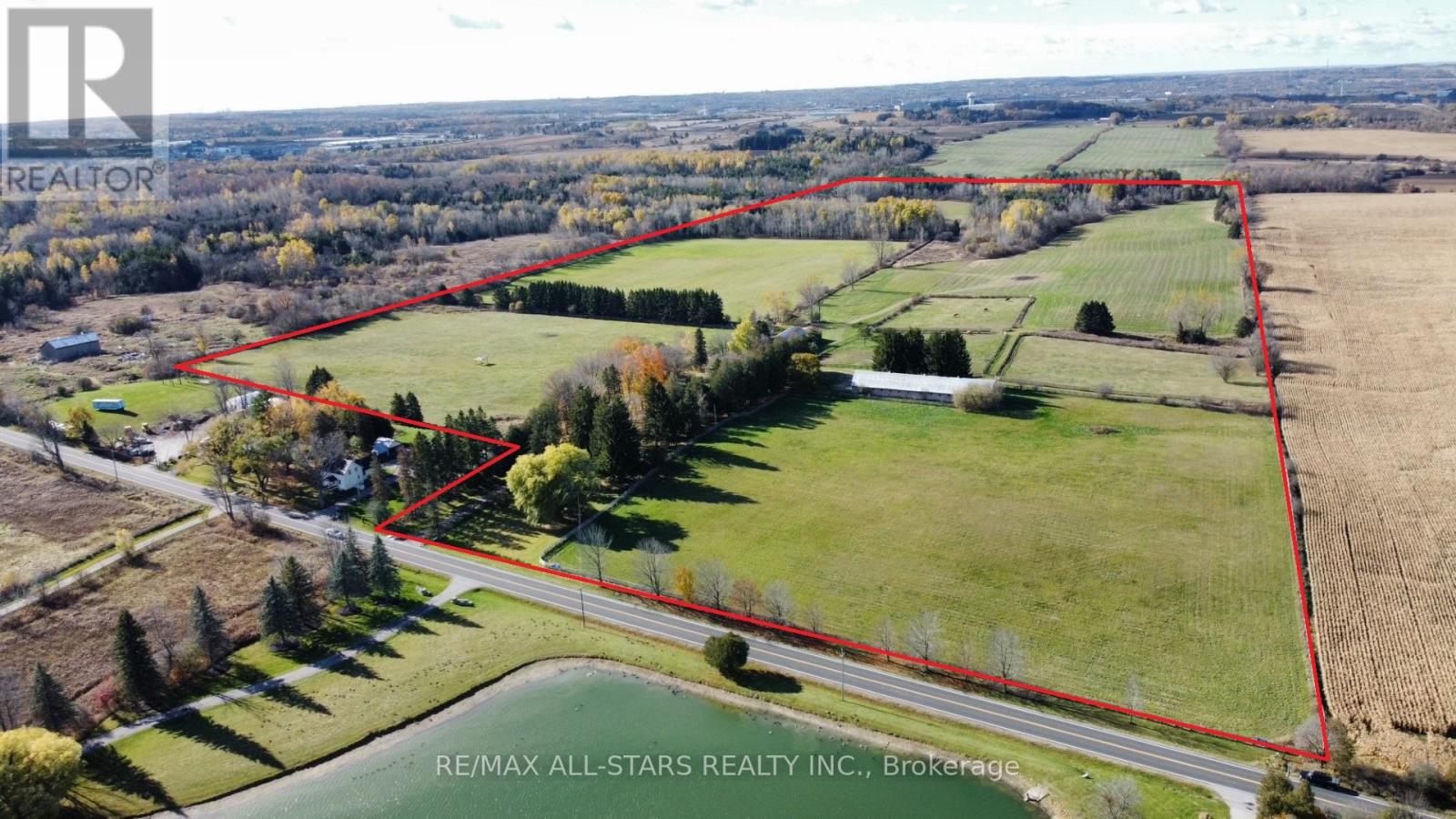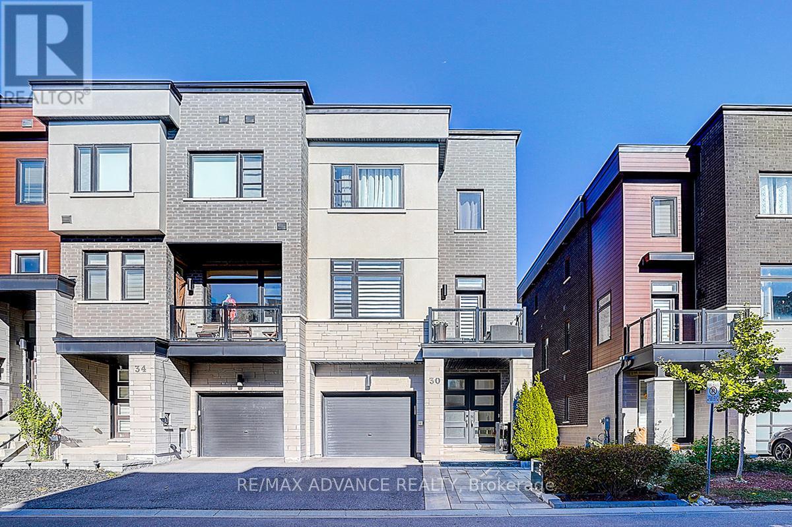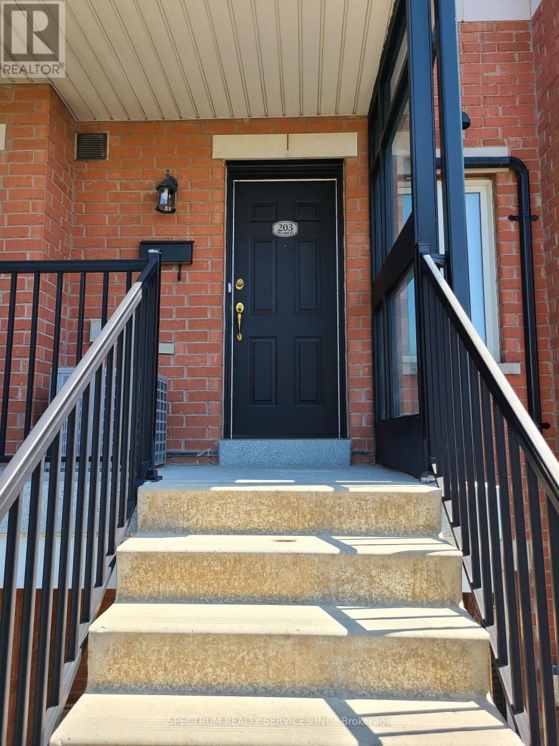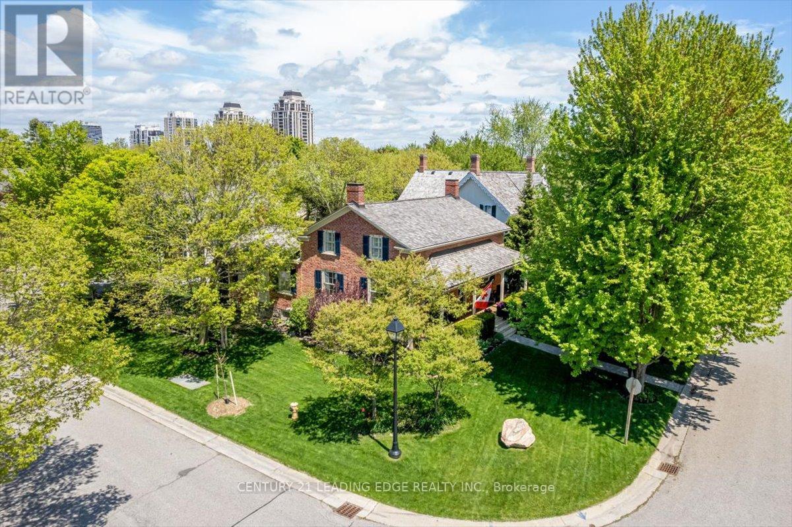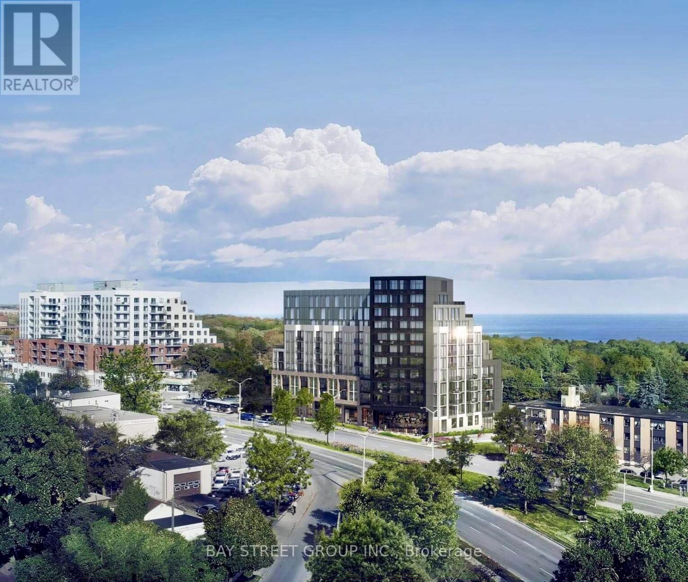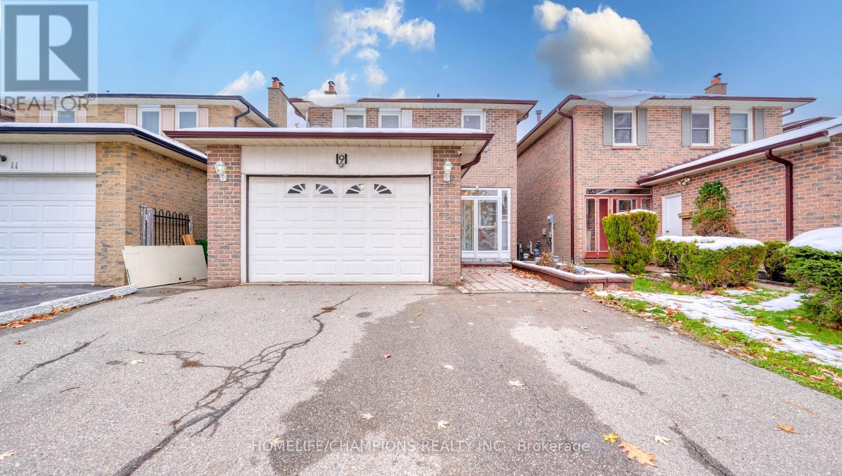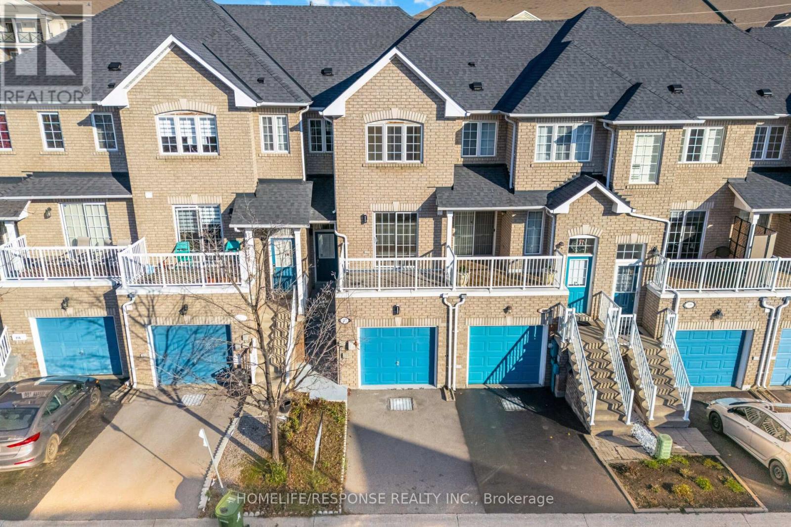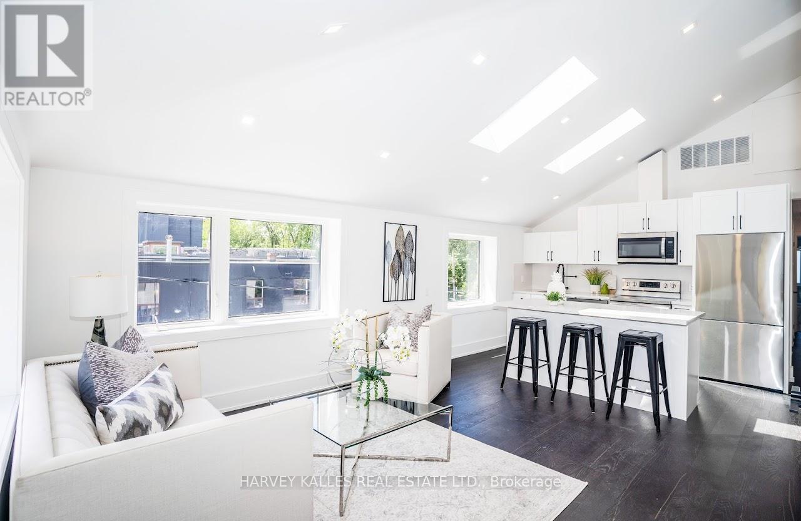206 Arianna Crescent
Vaughan, Ontario
The Best Floor plan In The Neighbourhood: Large Size Unit, Fenced Backyard, Great Schools! This Super-Bright Unit Is Tremendously Upgraded: High Ceilings, Smooth Ceiling Throughout, All New Upgraded Lights, Top Of The Line S/S Appliances And Front Load W/D, No Carpets, All Upgraded Plumbing And Hardware Fixtures, Metal Railing, Crown Mouldings Throughout, Ac, Gdo. (id:60365)
1508 - 8 Interchange Way
Vaughan, Ontario
Welcome to Festival Condos Grand Tower C, developed by Menkes & QuadReal in the heart of Vaughan Metropolitan Centre (VMC)! Bright and Spacious 1 Bed + Den. Den has a door Like a 2nd Bedroom.Building will feature a spacious Fitness Centre with Spin Room, Hot Tub, dry & Steam Saunas, and Cold Plunge Pool, Outdoor Terrace, Pet Spa, Barbeque, Game Lounge and Screening Room, Work-Share Lounge. Steps to Vaughan Subway Station Hwy 400, Shopping, Dining, and Entertainment, including Cineplex, Costco, IKEA, Canadas Wonderland and Vaughan Mills. Perfect for professionals seeking luxury living in Vaughan's fastest-growing community! (id:60365)
Lower - 24 Cairns Drive
Markham, Ontario
Professionally Finished 2 bedrooms with a Large Recreation Room , Full Eat-In Kitchen and Walk-out to back yard. Located Within the Highly Desired Markville Secondary School District, Steps to Top Elementary Schools, Markville Mall, Shopping, Entertainment, Restaurants, & Convenience of Accessibility with GO Station, Hwy 404 & 407. (id:60365)
15820 Warden Avenue
Whitchurch-Stouffville, Ontario
This c.1850, 2800 square foot century home on 98 beautiful acres, first time available for sale since 1966. The home is built in the Georgian style, with gorgeous large original rippled glass windows allowing so much natural light. All principal rooms are exceptionally large. Living room, dining room and upper hallway feature original hardwood floors and the three bedrooms feature original wide plank pine flooring. The enormous kitchen/family room boasts a large wood burning fireplace. A main floor utility room has space for a washer and dryer, freezer and a large space for folding clothing. The home has numerous closets and storage cupboards, including an illuminated built in cabinet adjacent to the dining room. The downstairs features soaring 10ft ceilings while the upper level has generous 8ft ceilings. The canopy of trees around the house, mostly sugar maples, provide shade and beauty.The home has a newer propane furnace and tank, 2023. Heated tack room/feed room in the 10 stall barn. Approximately 40 acres of fenced horse pasture. Each pasture has water hydrants for easy watering as well as GFI outlets for tank heaters. Pastures are maintained multiple times per year to keep weeds down and grass plentiful. The remaining fields have been well maintained by crop farming. Acres and acres to walk and enjoy the peace and quiet of this gorgeous century farm. (id:60365)
8912 Martin Grove Road
Vaughan, Ontario
In-Law Suite + 47 122 ft Lot + Across from a School in Elite Elder Mills. This 4-bedroom, 3.5-bath detached home sits on a premium 47 X 122 ft lot in one of Vaughan's most sought-after neighborhoods, where top-rated schools, quiet streets, and long-term neighbours define the lifestyle. Why Families Love It Here: Education at your doorstep! A highly rated school directly across the street means no long commutes, safer drop-offs, a true community hub. Nanny/In-Law Suite with Separate Entrance: A rare find, complete with its own garage entrance ideal for multigenerational living, or todays must-have live-in help. Spacious Den: Perfect for a home office. Ample Parking: With a 2-car garage plus a private driveway that fits 4 cars, plenty of space for teens w/ their own car & young adults returning home. Bright & Versatile Layout: Oversized bedrooms & generous living spaces designed to grow with your family. All-Season Sunroom: A bright, versatile retreat where you can enjoy morning coffee, cozy winter afternoons, or summer evenings. The backyard is your private escape neighbors are virtually nonexistent thanks to extra deep adjacent lots! Plus, this home is very close to a school & park allowing for privacy & convenience. Community Feel: Low-turnover Street w/ established neighbours who have built roots. Convenience: Minutes to Hwys 427/407 & transit links to Vaughan Metropolitan Centre, perfect for busy professionals. The Park within a hop, skip & a jump, sports facilities nearby, & shopping close at hand for a complete family lifestyle. This home speaks to families & affluent professionals with kids, teens, young adults balancing work, academics, & activities. With a separate entrance to the basement from the garage & a separate entrance to the garage from outside, this home is perfect for multigenerational living. This home is a long-term investment in your family's lifestyle & future. (id:60365)
30 Laskin Drive
Vaughan, Ontario
Beautiful 4 Bedrooms, 5 Washrooms Executive End-Unit Townhouse by Madison Homes, Located in the Prestigious Patterson Community of Vaughan! 2548 Sqft Of Luxury Living Space Plus a Finished Basement. Every Floor Includes a Washroom for Ultimate Convenience. The Ground Floor Features a Bright Living Room and a Spacious Bedroom with a Full Washroom - Ideal for Seniors or Multi-Generational Living. The Main Floor Boasts 10 Ft Ceilings, Large Windows Bringing in Abundant Natural Light, an Elegant Electric Fireplace, and a Modern Open-Concept Kitchen with Quartz Countertops, Extended-Height Cabinets, and Premium Built-In Appliances. The Dining Area Offers a Walk-Out to a Private Patio. The Second Floor, 9 Ft Ceilings, Offers Three Generous Bedrooms, including a Primary Suite with Walk-In Closet and a Luxurious 5-Pc Ensuite Featuring a Freestanding Soaker Tub and Custom Glass Shower. The Fully Finished Basement Features a Cozy Family/Entertainment Room Complete with Fireplace, Built-In Bar, and a 3-Pc Bath - Ideal for Relaxation and Hosting Guests. Loaded with Upgrades: Custom TV Wall, Designer Bathrooms with Glass Showers and Quartz Counters, Engineered Flooring Throughout, Fireplace Feature Designs, Custom Closets in All Bedrooms, Beautiful Front Yard Landscaping with Extra Parking (Total 3 Cars), and Fully Interlocked Backyard with BBQ Area, Perfect for Summer Gatherings. Walking Distance to JCC Community Centre, Carville Community Centre, Close to Top-Ranked Schools, Parks, Restaurants, and Shopping. Easy Access to Hwy 400/404/407, Vaughan Mills, Wonderland, Vaughan Hospital, York University, Maple & Rutherford GO Stations. Please Do Not Miss This Opportunity ! (id:60365)
203 - 308 John Street
Markham, Ontario
Prime location at Bayview & John St. Very bright end unit with private entrance. Open-concept living & dining area with breakfast bar kitchen. Freshly painted. Great for first time buyers, new families and investors! Minutes walk to groceries, bus stop. Easy access to Hwy 7, 404 & 407, library, school, rec centre, clinics & other amenities. Pictures taken with staged furniture. (id:60365)
14 Alexander Hunter Place
Markham, Ontario
Welcome to this beautifully renovated home in the heart of Markham's coveted Heritage Community. Step inside and be captivated by a thoughtfully updated interior that seamlessly blends timeless charm with modern comfort. Featuring stylish finishes and bright, open-concept living spaces with soaring 9' ceilings, this home offers an inviting atmosphere perfect for both everyday living and entertaining. Careful attention has been paid to preserving the homes historic character while incorporating the conveniences of contemporary design. The result is a warm, sophisticated space where old-world elegance meets todays lifestyle. At the rear of the property, an oversized 26 x 36 garage offers exceptional versatility. With soaring 10' ceilings on the main level, a 9' basement, full insulation, a gas heater, 60-amp service, and full plumbing, it's a dream setup for car enthusiasts, hobbyists, or those in need of extra storage. The second-floor loft above the garage offers the perfect retreat for a home office, creative studio, or potential guest suite. Additional features include an in-ground sprinkler system and a quiet, tree-lined street surrounded by other charming heritage homes. Enjoy a highly walkable lifestyle with shops, cafes, and parks just steps from your door. This is more than just a home - its a rare opportunity to own a piece of Markham's rich history, thoughtfully reimagined for modern living. (id:60365)
808 - 90 Glen Everest Road
Toronto, Ontario
New South-Facing 1-Bed & 1-Bath Unit With 191 Sf. Terrace @ Merge Condos! Enjoy The Stunning Lake View And Green Space From Both Living Room And Bed Room. Mother Nature & Lake Ontario Will Treat You With Different Scenery Throughout the Four Seasons. Floor To Ceiling Window, Laminate Floor Through Out, Sleek Modern Kitchen With Quartz Countertop, Backsplash, Stylish High Gloss Cabinet, And B/I Ss Appliances. Ttc Services At You Doorsteps To Main/Kennedy Subway Station. Steps To Rosetta McClain Gardens And Waterfront Trail, Close To Grocery Shopping, Restaurant Along Kingston Rd, Bluff Parks And Other Community Resources. 1 Underground Parking Spot And 1 Super Large Locker Included. (id:60365)
9 Seagrave Crescent
Toronto, Ontario
Location. Location. House with an open concept. Large back yard. Rare opportunity in a Prime Warden and Steels area. This detached home offers 1850 square feet approx..(Per Mpac)of functional living space with a separate family Room and a fireplace. The second floor provides 4 bedrooms and a finished basement with 2 bedrooms. Walking distance to Schools, TTC, Supermarkets, restaurants and a park. Short distance to HWY 404 (id:60365)
50 - 712 Warden Avenue
Toronto, Ontario
Amazing 3-Bedroom Townhouse in a Great Community! Freshly painted and elegantly updated throughout. Features spacious rooms with large windows and plenty of natural light. Enjoy a large kitchen with dining area, fully renovated washrooms, modern appliances, and ample storage. Located in the desirable Clairlea-Birchmount neighborhood steps to Warden Subway Station, bus routes, schools, parks, and shopping. A perfect home for families and commuters seeking comfort and convenience in a peaceful residential area. Move-in ready and beautifully maintained! , motivated seller (id:60365)
3 - 200 Munro Street
Toronto, Ontario
Welcome To Your Next Home, The Second Floor Of A Renovated Duplex. Open Concept With Large Windows, Vaulted Ceilings & Skylight Providing Lots Of Natural Light. East, South & West Exposures. 2 Bedroom Unit, Ensuite Laundry. Engineered Wood Floor, Great Cabinetry, Parking. Separate Private Entrance. Well Maintained and Managed (id:60365)

