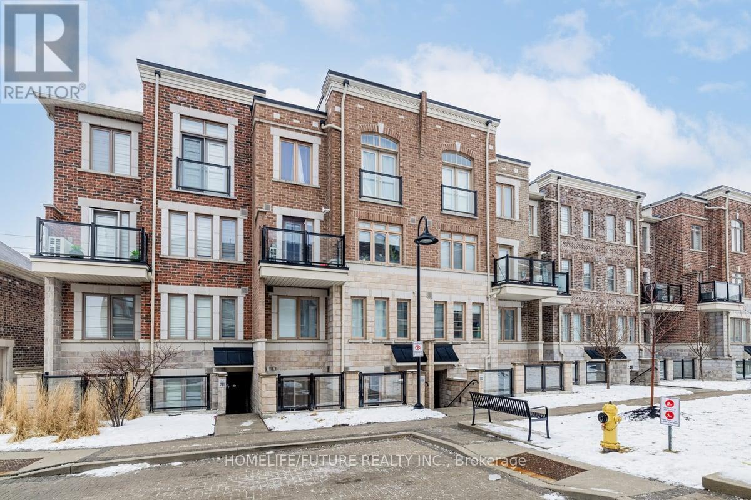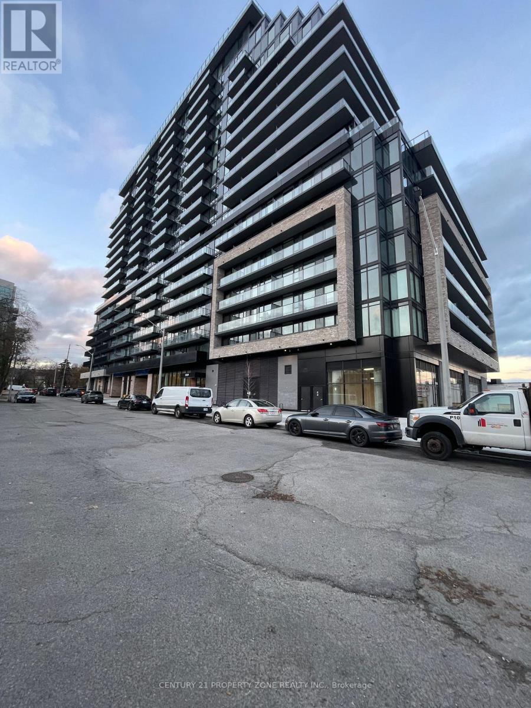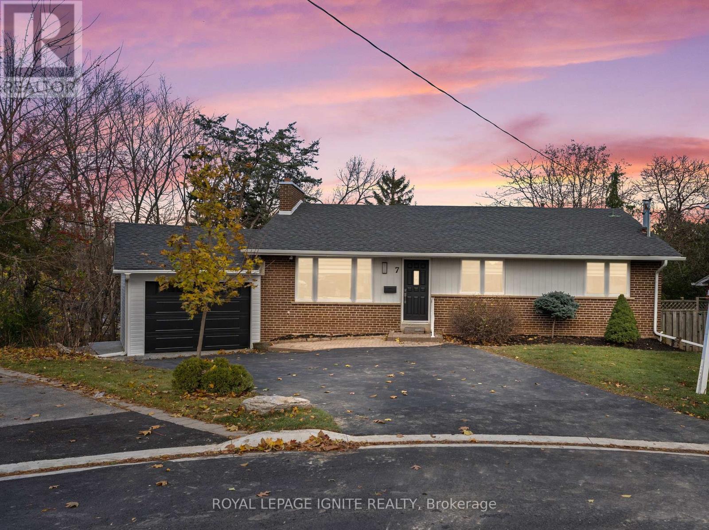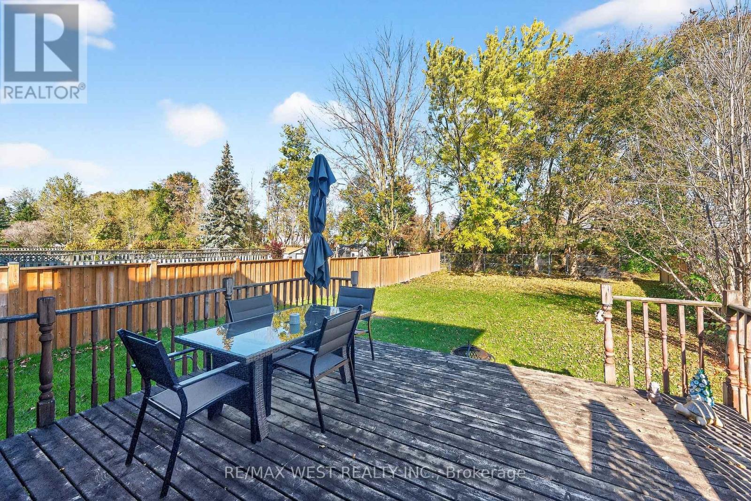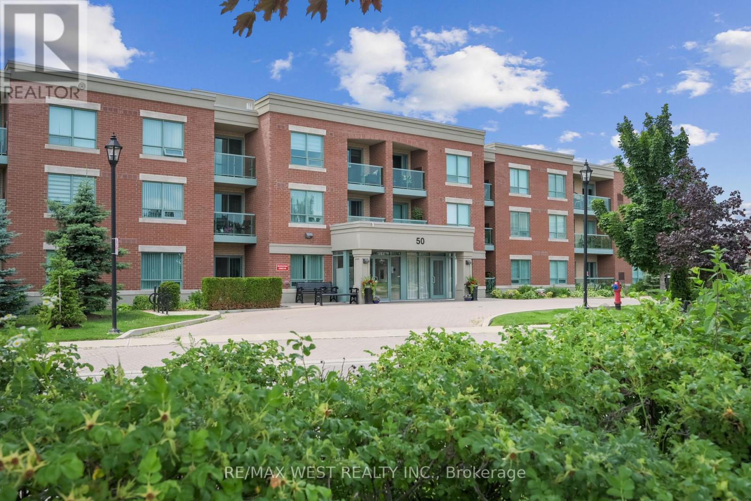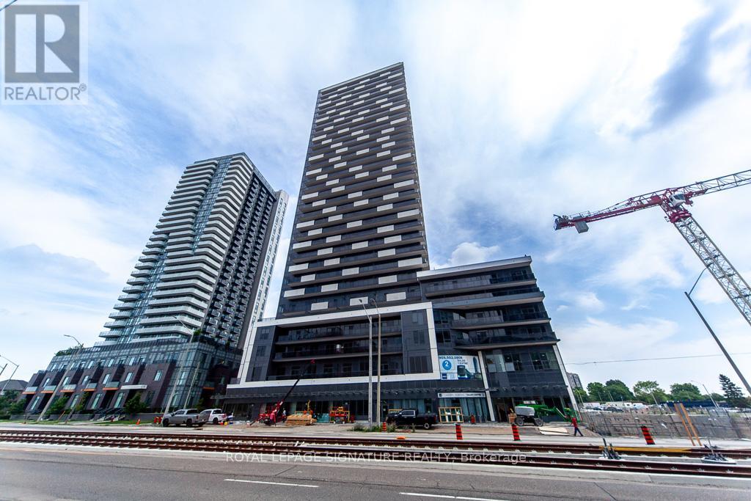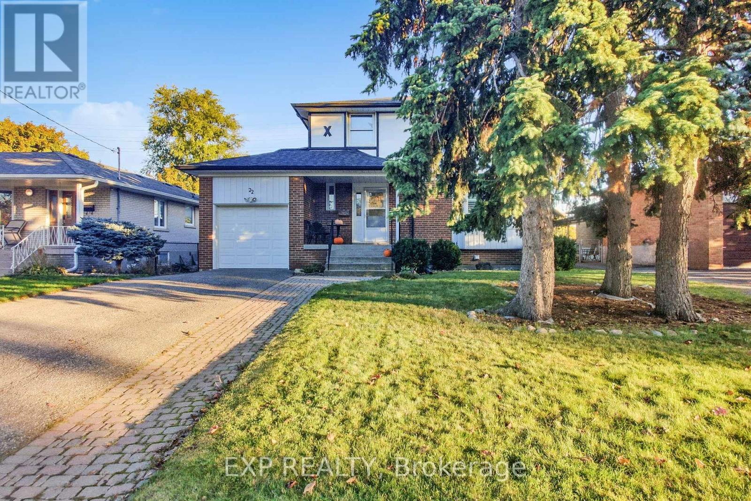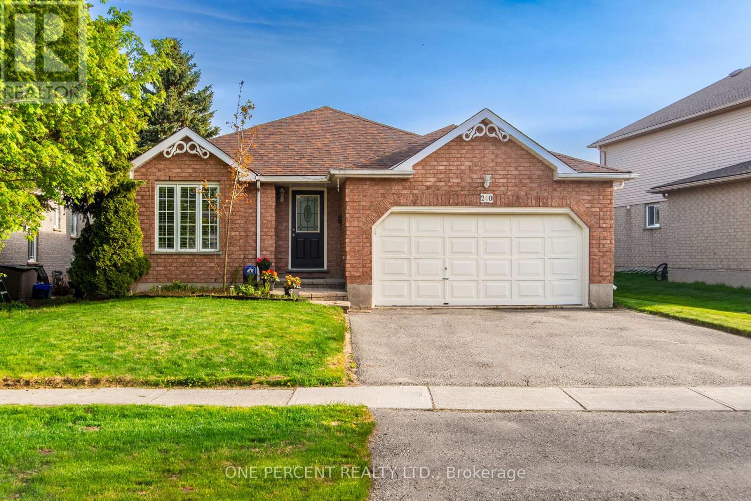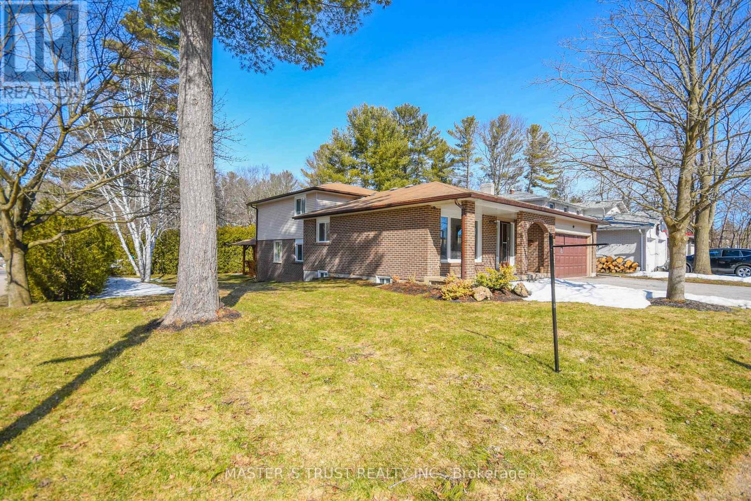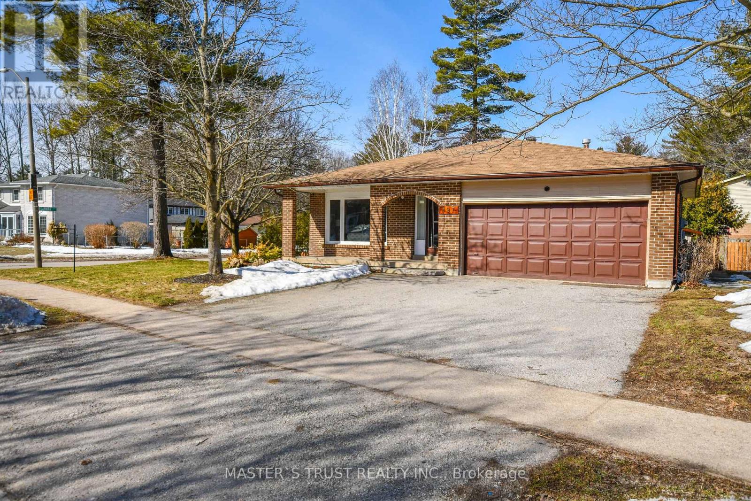202 - 2355 Sheppard Avenue W
Toronto, Ontario
Discover This Stunning Condo Townhouse In The Heart Of North York. This Modern Home Features 2 Spacious Bedrooms And 2 Bathrooms, Offering An Open-Concept Living Space That Seamlessly Extends To A Private Terrace. The Unit Is Bathed In Natural Light, Highlighting The New Living Room Flooring And The Upgraded Kitchen With Quartz Countertops, A Sleek Sink, And A Luxurious Over-The-Range Microwave. The Primary Bedroom Boasts A Walk-In Closet, And The Property Includes An Owned Parking Space And Locker For Your Convenience. Enjoy The Vibrant Community With Close Proximity To Major Highways, York University, Schools, Shops, The Airport, Parks, A Community Centre, And A Variety Of Restaurants. This Beautiful Home Is Perfect For Those Seeking Comfort And Style In A Prime Location. Don't Miss Out On This Opportunity-Book Your Showing Today! (id:60365)
1812 - 3009 Novar Road
Mississauga, Ontario
Welcome To Arte By Emblem, A Brand-New Luxury Development In The Heart Of Mississauga! This1-Bedroom + Den Penthouse Suite On The 18th Floor Offers Modern Living With Floor-To-CeilingWindows, An Open Balcony, And Unobstructed West Views Of Lake Ontario And The City Skyline.Thoughtfully Designed Layout With A Bright Open-Concept Living And Dining Area That Opens To APrivate Balcony Perfect For Relaxing Or Entertaining. Featuring Stylish Flooring Throughout AndA Sleek Contemporary Kitchen Complete With Quartz Countertops And Tile Backsplash. The SpaciousPrimary Bedroom Boasts Large Windows That Flood The Space With Natural Light. Enjoy TheConvenience Of Ensuite Laundry.Located In A Prime Area Near Cooksville GO, Public Transit,Grocery Stores, Restaurants, Shops, And With Easy Access To Major Highways. Arte ResidencesOffers Premium Amenities Including A 24-Hour Concierge, Yoga/Stretch Studio, Fitness Centre,Conference Room, And An Outdoor Lounge. (id:60365)
7 Isherwood Court
Mississauga, Ontario
Great location! Beautiful home in the top of Mississauga (Streetsville) Area. Premium High Elevation and Pie shape ( 66 ft), Huge lot and 126 ft. wide at the back. The houses behind are much lower, giving privacy and Great views. Ravine/wooded lot on a Private court location. walking distance to the GO station, Main St, Amenities, and Top-ranked Mississauga schools. Fully updated home with open concept layout, Quartz kitchen, new floors and upgraded high-end 4 Washrooms. Ground-level Walk-out Lower Level with 3 bedrooms and 2 full washrooms. Upgraded new panel with w/200 Amp service. New spacious garage with access from 4 sides and window/pot lights and Epoxy floors. Must see this gem with premium Lot, High elevation, modern finish and walk-out Lower level. (id:60365)
100 Kerr Boulevard
New Tecumseth, Ontario
WOW ! Absolute Must See! This Clean & Bright Home Boasts 175' Deep Lot. Kitchen and breakfast are with W/O to a Large Deck leading to your backyard oasis, Open Concept for entertainment. Living room combined with dining room with a lot of natural light. Primary Bedroom with W/I closet and 2 pcs ensuite. 2 Sizeable Bedrooms with/ closet and large windows.Finish basement with a wet bar perfect for entertainment.New interlocking stone and armour stone steps at your front entrance and leading to the backyard.Double Garage massive driveway with 4 Car Parking, Newly Windows throughout the house. (id:60365)
117 - 50 Via Rosedale
Brampton, Ontario
Irresistible for Semi Retirees, Retirees & Snowbirds. Discover the perfect place to relax and truly enjoy life in this beautiful one bedroom condo located in the prestigious gated community of Rosedale Village. Designed for comfort, convenience, and an active lifestyle, this bright open concept home features a modern, easy to maintain kitchen with a breakfast bar, granite countertops, eye catching backsplash, and stainless steel appliances. The carpet free flooring throughout makes upkeep simple and allergy friendly. The spacious primary bedroom includes a generous walk-in closet, and the living area opens to your own private balcony, ideal for morning coffee or an afternoon read. What makes this home truly special is the lifestyle: Unlimited access to the scenic 9 hole executive golf course golf fees included! A welcoming clubhouse with an indoor saltwater pool, sauna, fitness center, and social/party rooms. Endless ways to stay active and meet friends: pickleball, tennis, bocce, and shuffleboard. Lawn care and snow removal fully taken care of, so you can enjoy a carefree, maintenance free lifestyle year round. 24 hour gated security for complete peace of mind. A large storage locker for all your extra belongings. This is more than a home/condo it's a community where you can enjoy your days, stay active, make friends, and live worry free. Perfect for retirees, downsizers, or anyone dreaming of a relaxed, resort style lifestyle. Simply must be seen! (id:60365)
1408 - 5105 Hurontario Street
Mississauga, Ontario
Step into this stunning, brand-new corner unit, 2-bedroom condo offering modern living in the heart of Mississauga, with unobstructed panoramic views. Bathed in natural light, this bright and airy suite features 9-foot ceilings, floor-to-ceiling windows, and an open-concept living and dining area. The versatile media room is perfect as a home office or cozy reading nook.Beautifully upgraded throughout, this unit showcases sleek laminate flooring, a gourmet kitchen with quartz countertops and backsplash, European-style cabinetry, under-mount sink, valence lighting, and aNew Image quartz island with built-in storage. The kitchen also includes premium stainless steel appliances: ceran-top self-cleaning stove, microwave, hood fan, and multi-cycle dishwasher.Enjoy everyday convenience with ensuite laundry, central A/C, and a spacious open balcony ideal for relaxing in the summer. The primary bedroom offers a 4-piece ensuite, double closet, and large windows,while the second bedroom is equally bright with a full closet and its own dedicated thermostat for personalized comfort.This condo includes one parking spot, free Rogers internet for 1 year, and your lease covers heat, water,high-speed internet, and access to building amenities. Located just off Hwy 403, minutes from Square One, public transit, top schools, and shopping-plus the upcoming LRT right at your doorstep.Experience the best of urban living in one of Mississauga's most vibrant and connected neighbourhoods. (id:60365)
22 Chestnut Avenue
Brampton, Ontario
Whether you're upsizing, investing, or just starting, this turn-key 4Br gem has it all. * Welcome to a Spectacular Opportunity in Northwood Park! * This beautifully maintained 4-bedroom, 2-bathroom detached home offers the perfect blend of space, comfort, and charm, all nestled on an extra deep 50 x 150 ft lot at the end of a peaceful cul-de-sac in Brampton's family-friendly Northwood Park community * Step inside to discover over 2,100 square feet of thoughtfully designed living space, featuring a warm and inviting living and dining area flooded with natural light through a large bay window * The open-concept kitchen is perfect for everyday living and entertaining, complete with extended cabinetry, an oversized peninsula, tile backsplash, and direct access to your spacious deck and lush backyard oasis, ideal for summer BBQs or quiet evenings under the stars * Upstairs, you'll find four generously sized bedrooms with original hardwood floors and ample closet space, perfect for growing families or those needing work-from-home flexibility * The finished basement includes a cozy recreation area and additional flex space for a kids' playroom, home gym, or future income potential! The curb appeal here is undeniable; mature trees, an interlocking front walk, and a covered front porch add to the welcoming feel of this exceptional home * Plus, you'll enjoy the convenience of a private driveway and attached garage * 5 Car Parking * No Sidewalk * LOCATION PERFECTION! Just minutes to: Top-rated schools like St. Joseph, Pauline Vanier, and Northwood Public School, Fletcher's Green Community Park & Gage Park, Transit, GO Station, and upcoming LRT development, Shoppers World, Sheridan College, Downtown Brampton, and Hwy 410! Don't miss your chance to call 22 Chestnut Ave home * Book your private showing today! (id:60365)
34 Folgate Crescent
Brampton, Ontario
Welcome to Mayfield Village Prime Location Just 2 Minutes to Hwy 410!Beautifully built by Regal Crest, this spacious 4+2 bedroom, 3.5 bathroom home offers 2183 SqFt above grade . Thoughtfully upgraded throughout with hardwood floors, quartz countertops, pot lights, 9 ft ceilings on the main floor, and stainless steel appliances. The fully finished basement with kitchen, 2 bedrooms, and full bath provides great rental income potential or is ideal for multi-generational living. Located in one of Brampton's most accessible and family-friendly communities, steps from Countryside Village Public School, parks, shopping, and all major amenities. (id:60365)
240 Walsh Crescent
Orangeville, Ontario
MANY LISTINGS MENTION THAT THEIR AREA IS "MUCH SOUGHT AFTER"! IN THIS CASE IT REALLY IS A "MUCH SOUGHT AFTER AREA"!!! HOUSES ON WALSH CRESECENT DON'T COME UP VERY OFTEN. WELCOME TO 240 WALSH CRESCENT. A WONDERFUL DETACHED BACKSPLIT PROPERTY FEATURING GREAT CURB APPEAL AND A FANTASTIC LAYOUT. WALK-OUT FROM THE KICHEN TO THE VERY PRIVATE DECK AREA WITH LOVELY GAZEBO. BEAUTIFUL OPEN KICTHEN AND BREAKFAST AREA. GLEAMING HARWOOD IN LIVING AND DINING AREAS. CARPET RECENTLY INSTALLED IN MANY AREAS OF THE HOME. LOWER AREA FEATURES ANOTHER BEDROOM, GAS FIREPLACE AND A ROOMY 3 PEICE WASHROOM. LARGE PRIMARY BEDROOM WITH 4 PEICE ENSUITE. AMAZING EXTRA LARGE BASEMENT THAT SEEMS TO GO ON FOREVER. SECOND STORAGE AREA IN BASEMENT. DON'T MISS THIS OPPORTUNITY TO OWN THIS WONDERFUL PROPERTY. (id:60365)
Back Unit - 197 Browning Trail
Barrie, Ontario
Beautifully updated and rarely offered 3-bedroom back unit situated on a premium, tree-lined corner lot in desirable Letitia Heights! This sun-filled home features fresh paint throughout and nearly 1,000 sq. ft. of inviting living space. Enjoy a bright, family-sized kitchen with easy access to a charming wood-crafted gazebo-perfect for summer BBQs or relaxing with your morning coffee. The cozy living room offers a warm gas fireplace, ideal for family gatherings. Thoughtful layout includes one bedroom and a full bathroom on the main floor, with two additional bedrooms and a second full bathroom-complete with a shower panel system-located on the lower level. Extra highlights include a walk-in storage area and a dedicated wine cellar. 2 Parkings on the driveway included. Tenants share 50% utilities. Nestled in a quiet and picturesque neighbourhood, this home offers exceptional convenience: just 3 minutes to Hwy 400 and nearby shopping, and 6 minutes to the college and hospital. Walk to transit, the scenic 9-Mile-Portage Trail, schools, Lampman Park, and the community centre right across the street. A true gem in an outstanding location! (id:60365)
Upper Unit - 197 Browning Trail
Barrie, Ontario
Rarely sought stunning sun filled 3 bedroom upper unit on a premium tree fenced corner lot! Fresh paint throughout, Over 2,000 sq ft living space. Spacious living/dining room w/hardwood flooring; modern kitchen w/lots of pot lights, breakfast bar, wood cabinets, functional design and a built in storage; The 2nd floor offers 3 sizable bedrooms, a 4 pc bathroom & spacious primary suite complete w/walk-in closet & 4 pc ensuite. 2 Parking spots included (One in the garage, one in the driveway). Tenants share 50% utilities. This dream home is nestled in a quiet, beautiful Letitia Heights neighbourhood. Convenient location: 3 min drive to Hwy 400 & mall, 6 min drive to college & hospital. Walk to transit & 9-mile-Portage Trail, elementary school, Lampman Park & community centre located just across the street. (id:60365)


