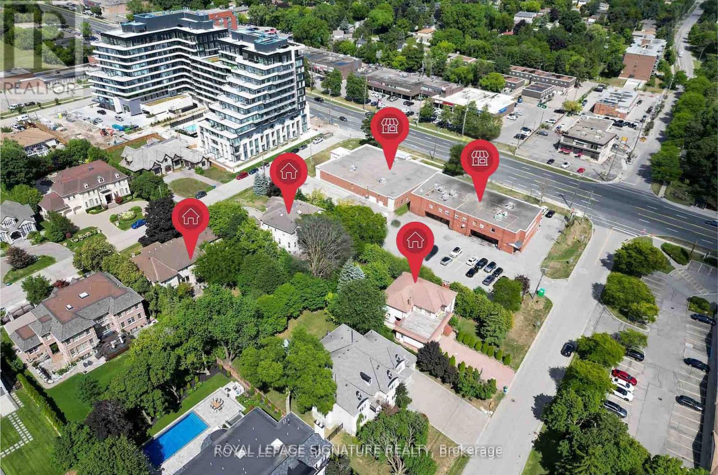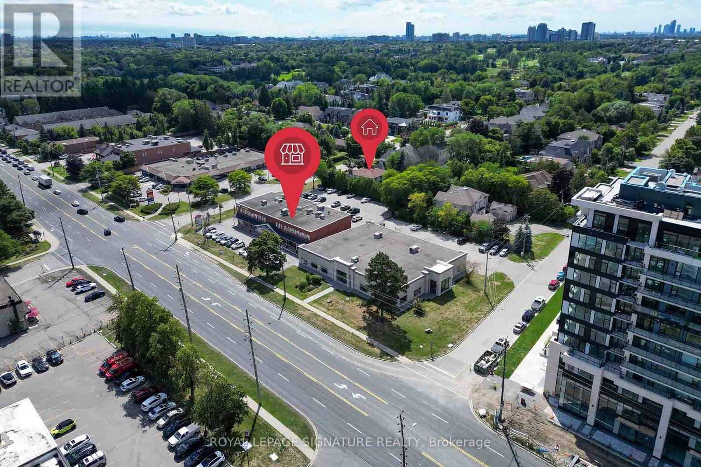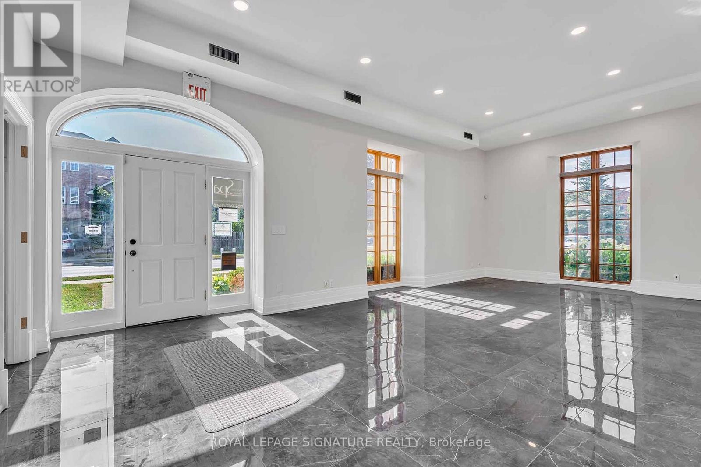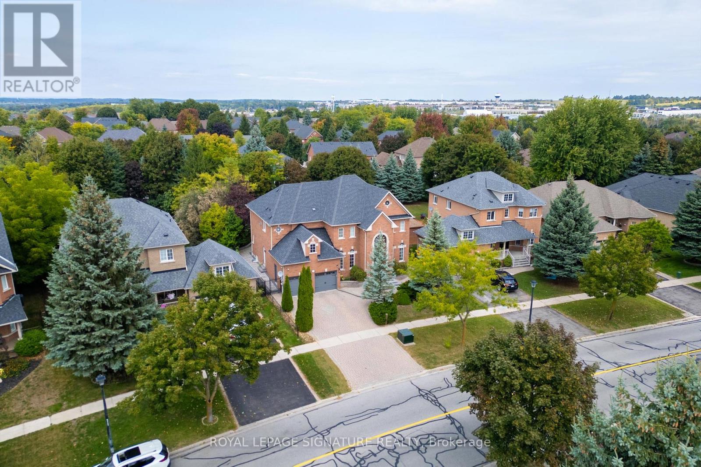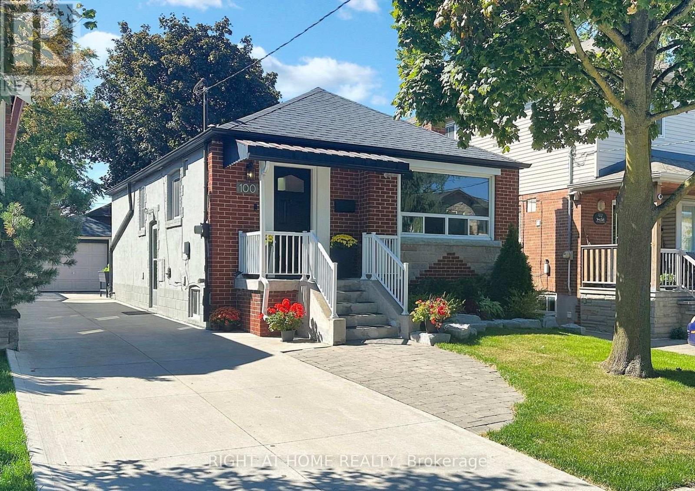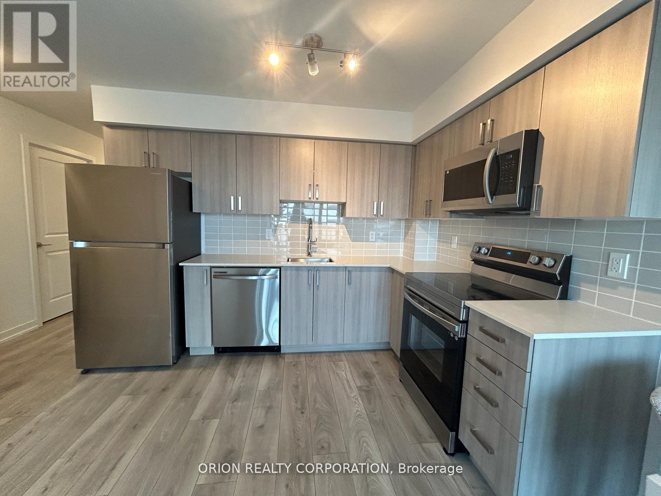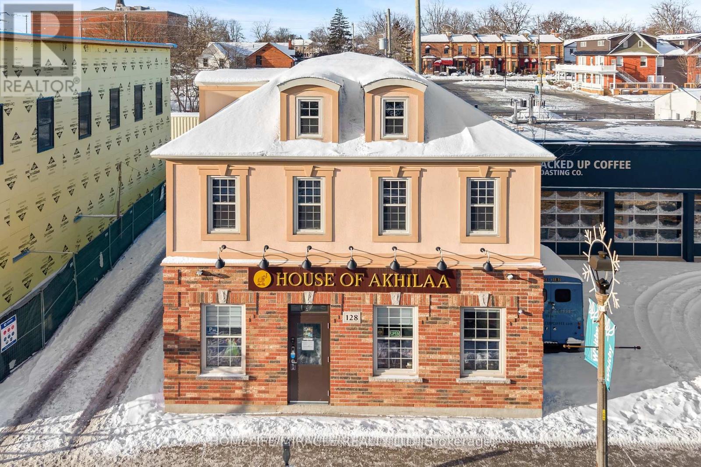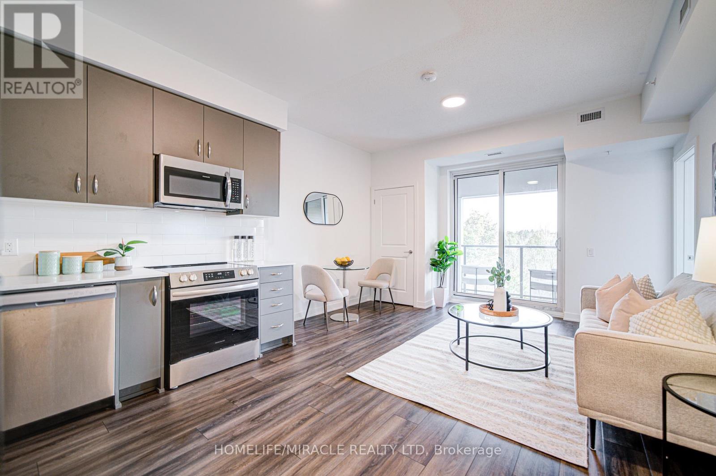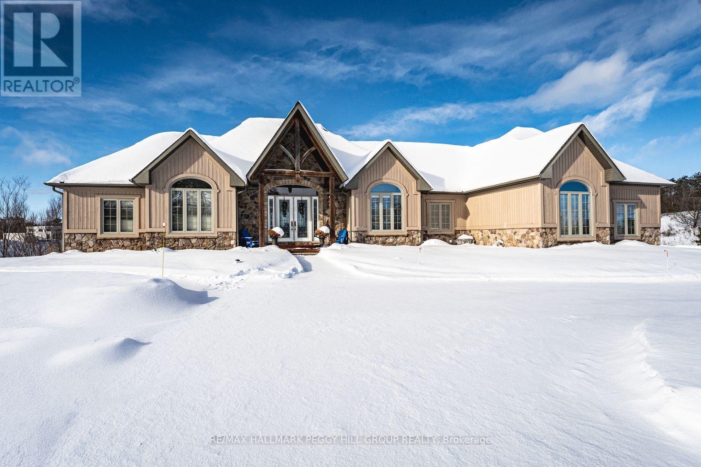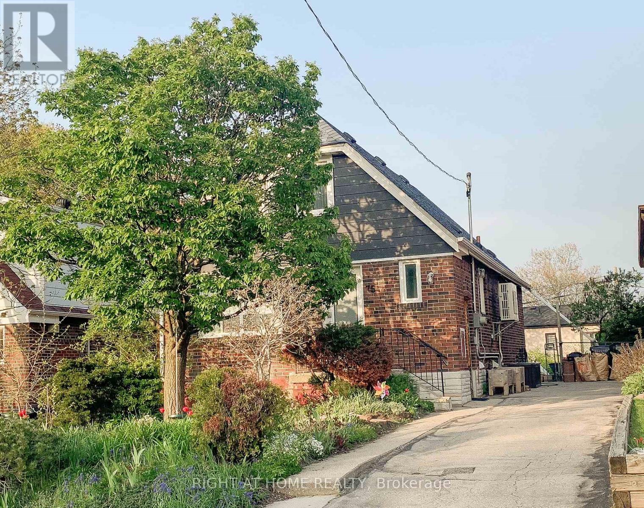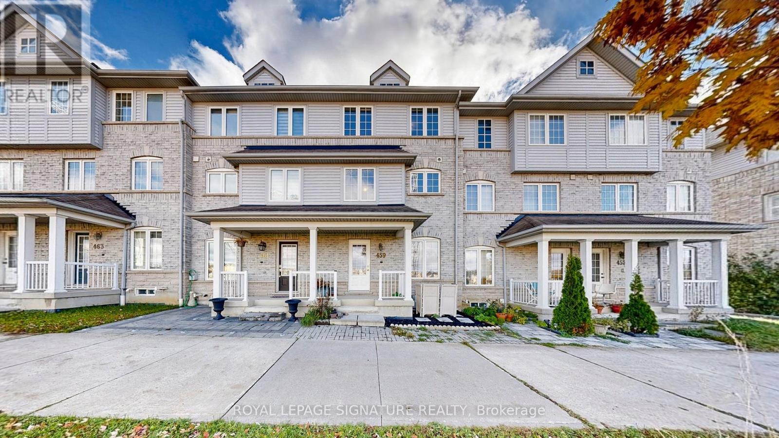8134 Yonge Street
Vaughan, Ontario
Attention investors, builders, and developers! A rare 2.65-acre land assembly at the heart of Thornhill along Yonge Street: 8108 & 8134 Yonge St, 6 Thornhill Ave, and 5 & 7 Helen Ave. Spanning two prominent corners in Vaughan's Thornhill community, this site offers exceptional future redevelopment potential given its lot size, configuration, and land use designation for mid-rise, mixed-use, high-density within PMTSA #19.Strategic income + user upside: 8134 Yonge is vacant (ideal for an owner-user), while the 8108 Yonge plaza is ~85% tenanted, and all residential properties are fully leased, generating holding income during planning and entitlements.Unbeatable transit connectivity: located along the YRT bus route, minutes to Highway 407 and Langstaff GO Station, and less than a 5-minute walk to the future Royal Orchard TTC Station once the subway extension is complete.Create your landmark project in the center of Thornhill's growth and transformation. (id:60365)
8108 Yonge Street
Vaughan, Ontario
Attention investors, builders, and developers! An exceptional opportunity awaits at 8108 Yonge Street and 6 Thornhill Avenue, offered for sale together on one of Thornhill's most prominent corners. Situated along Yonge Street in the heart of Vaughan's thriving Thornhill community, this site offers outstanding future redevelopment potential given its generous lot size, configuration, and land use designation permitting mid-rise mixed-use, high-density development within PMTSA #19.Also available for purchase: 8134 Yonge Street and 5 & 7 Helen Avenue, collectively representing approximately 2.65 acres of prime Yonge Street frontage a rare large-scale assembly in a rapidly evolving corridor.Located in a high-density residential area, steps to YRT transit, and minutes to Highway 407 and Langstaff GO Station, the site will also be less than a 5-minute walk to the future Royal Orchard TTC Subway Station, ensuring exceptional connectivity and long-term value.Create your landmark project in the heart of Thornhill's growth and transformation! (id:60365)
83 Dawson Manor Boulevard
Newmarket, Ontario
A rare and remarkable opportunity to own the beautifully restored Bonshaw Farmhouse now a fully renovated commercial building, perfectly positioned on one of the busiest, most high-traffic corners in the area. This iconic property offers unmatched exposure and curb appeal, ideal for businesses seeking visibility, distinction, and long-term value.Zoned for mixed use, the building allows for a wide variety of uses including pharmacy, family physician, medical lab, dental or specialty clinics, daycare, school, office, retail, spa, and residential units making it especially appealing for medical professionals and investors alike.Thoughtfully relocated and set on a brand-new foundation, the Bonshaw Farmhouse has been extensively upgraded with all major mechanical systems and modern commercial finishes. Soaring ceiling heights114 on the main floor, 99 upstairs, and 83 in the lower level combined with oversized windows create bright, airy interiors throughout.Currently, the second floor is tenanted by a highly reputable, well-established spa, bringing immediate value and a complementary wellness presence to the building.The property also features 19 on-site parking spaces, an exceptional asset and tasteful renovations throughout, including tile flooring and designer upgrades, with tens of thousands of dollars invested.This is a standout investment opportunity in a landmark location,where heritage charm meets modern commercial versatility.If the property is shown by LA's via a private scheduled showing and clients bring a successful offer, the Co-Op commission will be reduced by 1%. (id:60365)
1067 Ivsbridge Boulevard
Newmarket, Ontario
Welcome to this stunningly renovated Windsor model in the prestigious Stonehaven community, offering 4+2 bedrooms and 5 bathrooms across 3,543 sq. ft. of luxury living. From the moment you enter, a graceful archway leads into the soaring two-storey family room, where abundant natural light, a marble fireplace, and a custom feature wall set the tone for elegant living. The chefs kitchen showcases marble countertops with striking book-matched details perfect for both everyday meals and entertaining. Upstairs, new flooring enhances the generously sized bedrooms, while the primary suite boasts a two-sided gas fireplace and a spa-inspired 5-piece ensuite. The lower level is fully finished, complete with a second kitchen, 3-piece bath, 2 bedrooms, and a spacious recreation area ideal for multi-generational living or extended guests. Outdoors, mature trees create privacy for the backyard oasis featuring a saltwater pool, cabana, and extensive stone landscaping (completed within the last year). Thousands spent on professional stonework and landscaping in both front and backyards elevate curb appeal and lifestyle. Additional highlights include gleaming hardwood floors, oak and wrought-iron staircases, 9 ceilings on the main level, 2 gas fireplaces, and dual staircases to the basement. A true masterpiece, seamlessly blending elegance, comfort, and functionality in one of Newmarkets most desirable neighborhoods. (id:60365)
Basement - 100 Lankin Boulevard
Toronto, Ontario
Welcome to this beautifully finished, self-contained basement apartment located on a quiet, residential street in sought-after East York. Ideal for a professional single, this unit offers comfort, privacy, and a functional layout.The apartment features a private entrance and an open-concept living and dining area with warm flooring and good ceiling height. The modern kitchen is equipped with appliances, ample cabinetry, and generous counter space, making it perfect for everyday living.The spacious bedroom easily accommodates a queen-size bed and additional furnishings. A renovated 4-piece bathroom offers clean, nice finishes, while heated floors in select areas provide added comfort throughout the year.Laundry is separate and common, conveniently located in a designated area and accessible without entering the living space.Located close to public transit, parks, shops, and neighborhood amenities, this basement apartment offers a great combination of quality finishes and an excellent location. (id:60365)
811 - 1455 Celebration Drive
Pickering, Ontario
Experience modern urban living at its finest at Universal City 2 Towers, an exceptional development by the acclaimed Chestnut Hill Developments. Step into a spacious one-bedroom suite where open-concept design blends seamlessly with contemporary elegance. East-facing exposure fills the unit with abundant natural light, creating a bright and welcoming atmosphere. Every element has been thoughtfully designed to balance style and practicality for today's lifestyle. Enjoy an impressive collection of luxury amenities, including 24-hour concierge service for peace of mind, a state-of-the-art fitness centre, outdoor pool, guest suites for visitors, and a games room for relaxation and entertainment. Ideally located steps from Pickering GO Station, shopping, dining, and everyday conveniences. The unit includes stainless steel appliances-fridge, stove, microwave, and dishwasher-as well as in-suite washer and dryer for use during the lease term. (id:60365)
128 Brock Street N
Whitby, Ontario
Prime Whitby downtown location, commercial freehold building. Mixed multi use building. The building is currently use by owner for textile business. Vacant position available upon completion date. Very busy location, The building has 2 units(Main/Upper), each has with separate utilities. This building recently fully renovated upper and main with city permit, Spent lots .No carpet at all. Ideal for retail, professions, Law office , specialty shop, client services. Welcome reception area, separate office room separate entrance. One 2pcs large Washroom in main floor, storage room, Basement has additional storage room.4 doors in Main floor .This building has 3 designated car parking and private driveway. Owned 2 furnaces,2 hot water tanks,2 air conditioners and a back up generator. Do not miss this rare opportunity. (id:60365)
329 - 385 Arctic Red Drive
Oshawa, Ontario
Modern Living At Its Best! Stunning 1-Bedroom Condo In The Heart Of Oshawa's Most Desirable Windfields Community At UC Towers; This Bright, Open-Concept Suite Features Modern Finishes, A Spacious Bedroom, Upgraded Fixtures, Brand-New Stainless-Steel Appliances, And Two Balconies (54 Sq. Ft. + 20 Sq. Ft.) Overlooking Peaceful Greenery From The The Renowned 18-Hole Kedron Dells Golf Club Set On 155 Acres-- Combining The Best Of Both Worlds-Nature, Recreation, And Convenient Urban Living; The Perfect Blend Of Comfort, Style, And Convenience; Enjoy A Beautifully Upgraded Kitchen With Quartz Countertops, A Contemporary Stacked-Tile Backsplash, Extended Upper Cabinets, Smooth Ceilings, And A Brand-New Washer-Dryer Combo; Quality Vinyl Flooring Runs Throughout-No Carpet Anywhere. Approx. 9-Ft Ceilings Enhance The Open, Airy Feel; The Living Room Opens To A Private Balcony, While The Bedroom Includes A Juliet Balcony For Added Natural Light; The Unit Includes 1 Underground Parking Space And An Exclusive Locker; This One-Year-Old Boutique Building Offers Exceptional, Top-Tier Amenities: A Modern Fitness Studio, Rare To Find 'Pet Spa', Elegant Party/Lounge Room With Fireplace, Outdoor BBQ Terrace, Children's Play Area, EV Charging, Visitor Parking, Concierge-Style Lobby, And A Smart Parcel Delivery Room; Located In One Of The GTA's Most Up-And-Coming Master-Planned Communities- Minutes To Costco, Plazas, Restaurants, Ontario Tech University, Durham College, Parks, Transit, And Hwy 407, Plus Nearby Kedron Park And The Renowned Kedron Dells Golf Club; A Fantastic Opportunity For First-Time Buyers, Downsizers, Investors, Or Anyone Seeking Low-Maintenance, Single-Level Living In A Thriving Community! (id:60365)
1372 Division Road E
Severn, Ontario
INDULGE IN LUXURY ON 2.1 ACRES WITH BREATHTAKING VIEWS, SHARED OWNERSHIP OF AN ADDITIONAL 32 ACRES, & A MAN-MADE LAKE!! Enter a realm of unrivalled elegance and awe-inspiring beauty! This jaw-dropping executive bungalow, set on 2.1 private acres, offers an extraordinary lifestyle with shared ownership of a human-made lake and 32 surrounding acres. The lake is perfect for swimming, stand-up paddleboarding, kayaking, winter hockey, or skating while stocked with smallmouth bass. Just moments from Simcoe County Forest trails, snowmobile trails, skiing, and outdoor adventures are at your doorstep. The curb appeal is simply unmatched, from the striking stone and board-and-batten exterior to the lofty peaked rooflines. Inside, nearly 4,600 finished square feet of open-concept living space showcases expansive lake views through large windows, highlighted by exquisite Brazilian cherry flooring and elegant tray ceilings with pot lights. The heart of this home is the high-end chef's kitchen, with granite countertops, top-tier appliances, an abundance of cabinetry, and a large island with seating. The spacious primary bedroom features a private deck, a walk-in closet, and a luxurious 5-piece ensuite. The custom, one-of-a-kind wrought-iron staircase gracefully leads to the walkout basement, where you'll find radiant heated floors, a spacious rec room with a bar area, three bedrooms, an indoor spa/hot tub room, and a full bathroom. Step into the 3-season Muskoka room for the ultimate in relaxation and entertaining. A triple car insulated and heated garage with high ceilings, a circular driveway with ample parking, and significant updates like newer shingles, A/C, and a boiler hot water tank for radiant heat make this a truly exceptional property. Live the life you've always dreamed of in a home that has it all! (id:60365)
Basement - 75 Binswood Avenue
Toronto, Ontario
Beautifully Updated Rental On Lower Level With Separate Side Entry That Leads Into The Open Concept Living/Kitchen Room. Cool White High Gloss Laminate Kitchen Cabinets, Laundry Room Has State-Of-The-Art Washer & Dryer Combo, 2 Spacious Bedrooms, 3-Pc Bathroom. Live In And Enjoy This Stylishly Modernized Space Located In A Prime East York Neighbourhood. Walking Distance To TTC Bus Stop, Nearby Shops, Eateries, Michael Garron Hospital, Highway, Parks And Schools Are All At Your Doorstep. Fully Furnished And Ready To Move In. (id:60365)
408 - 66 Falby Court
Ajax, Ontario
The spacious 3-Bedroom Condo offers a generous layout awaiting your personal touch. Features include an open concept living and dinning area, a private balcony and a primary bedroom with a walk-in closet and ensuite bathroom. The unit with in-suite laundry and storage for added convenience. Situated minutes from shopping centers, schools, GO and local transit, places of worship, hospitals, and recreational facilities, this condo is ideal for those looking to invest in a property they can well-maintained building with numerous amenities. Note: The Unit requires some tender loving care and is priced accordingly. (id:60365)
459 Rossland Road E
Ajax, Ontario
Welcome Home! A beautifully maintained freehold townhouse offering 3 bedrooms and 3 baths in one of Ajax's most convenient locations. Filled with natural light throughout, this bright and airy home showcases a seamless open layout designed for both relaxation and entertaining. The stylish kitchen boasts ample cabinetry, newer stainless-steel appliances, and a walk-out balcony ideal for morning coffee or evening relaxation. Upstairs, you'll find generously sized bedrooms including a comfortable primary suite with ensuite bath and large closets. Enjoy low-maintenance living with the comfort of freehold ownership-no condo fees! Conveniently located near top amenities including restaurants, parks, Costco, Audley Recreation Centre, schools, and a short drive to Ajax GO Station & Highway 401, making your commute effortless. Perfect for first-time buyers, or growing young families seeking a move-in-ready home in a thriving community. Don't miss this opportunity to own a bright, stylish townhouse in one of Ajax's most desirable neighbourhoods! (id:60365)

