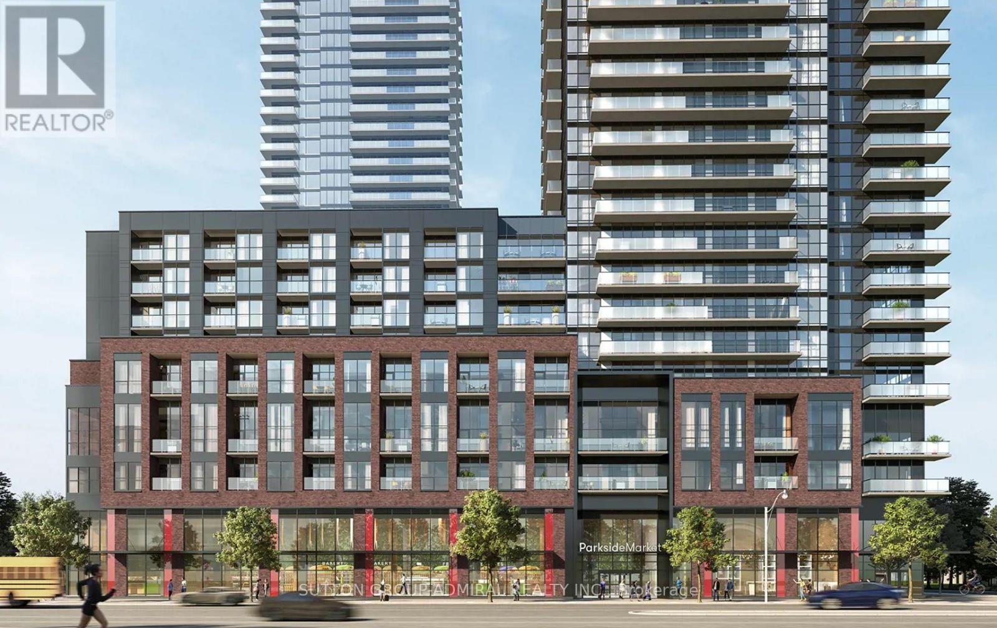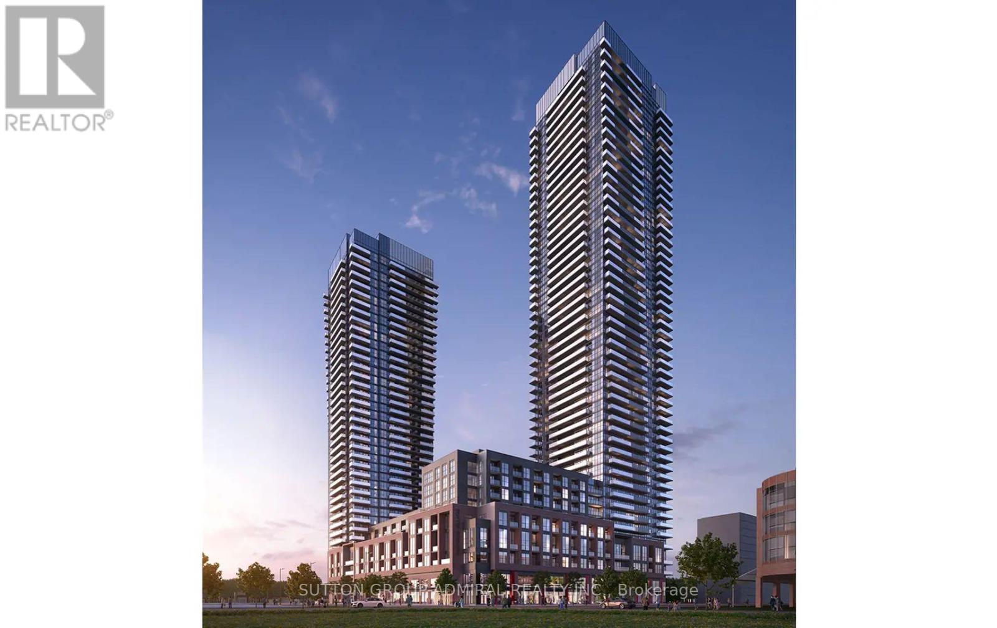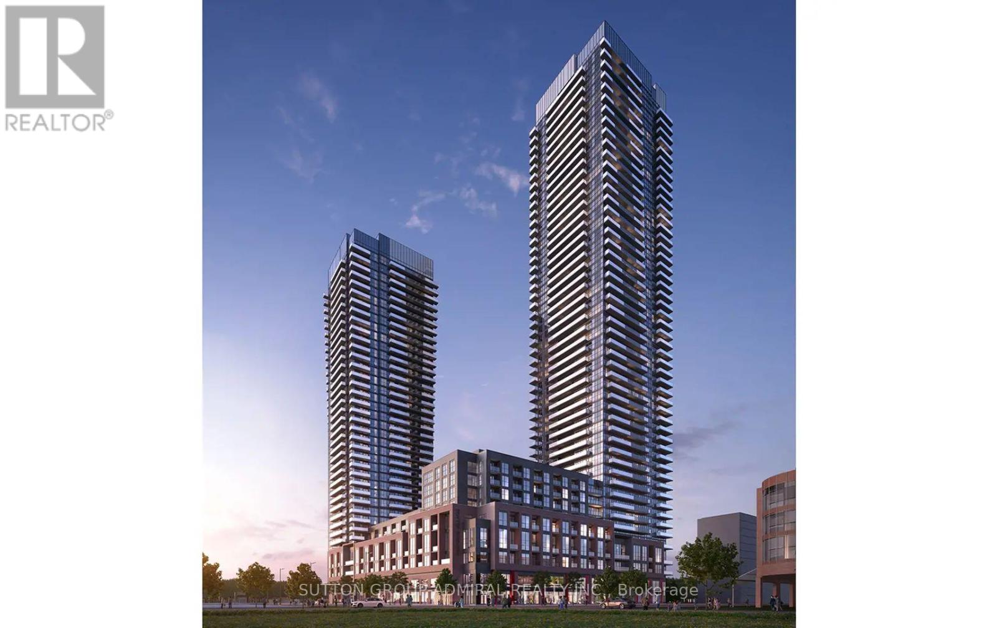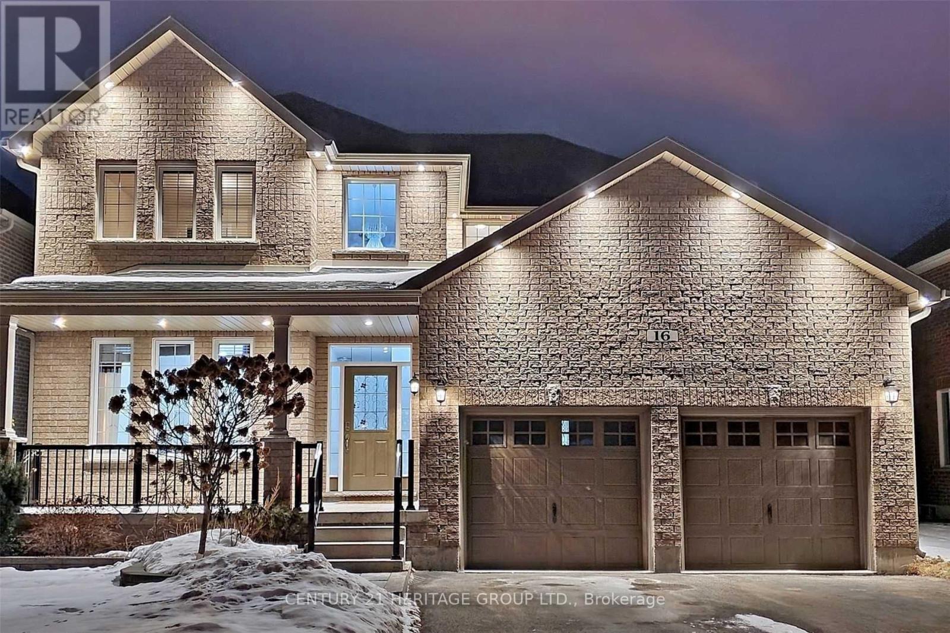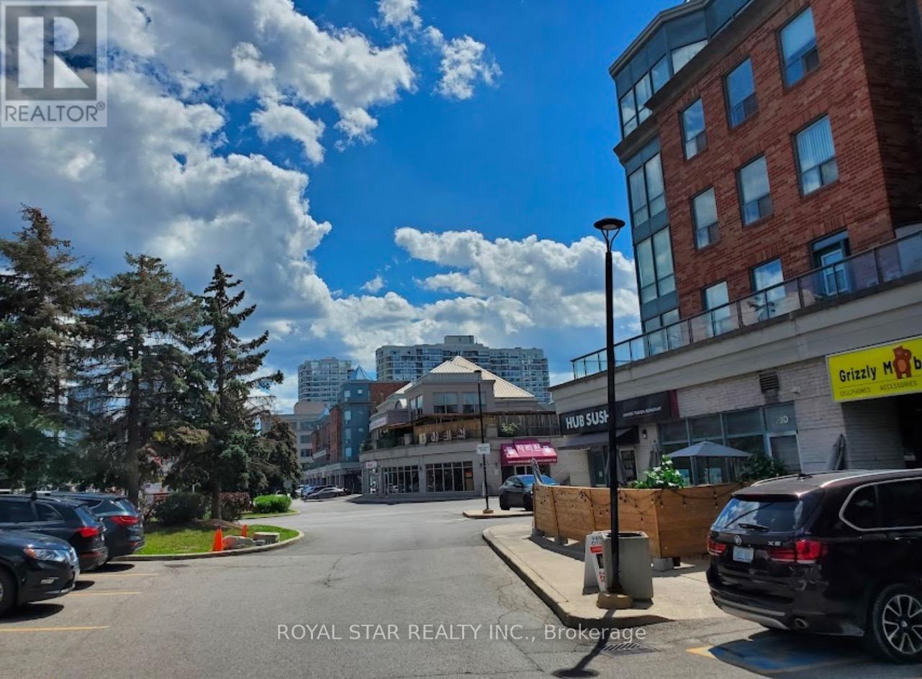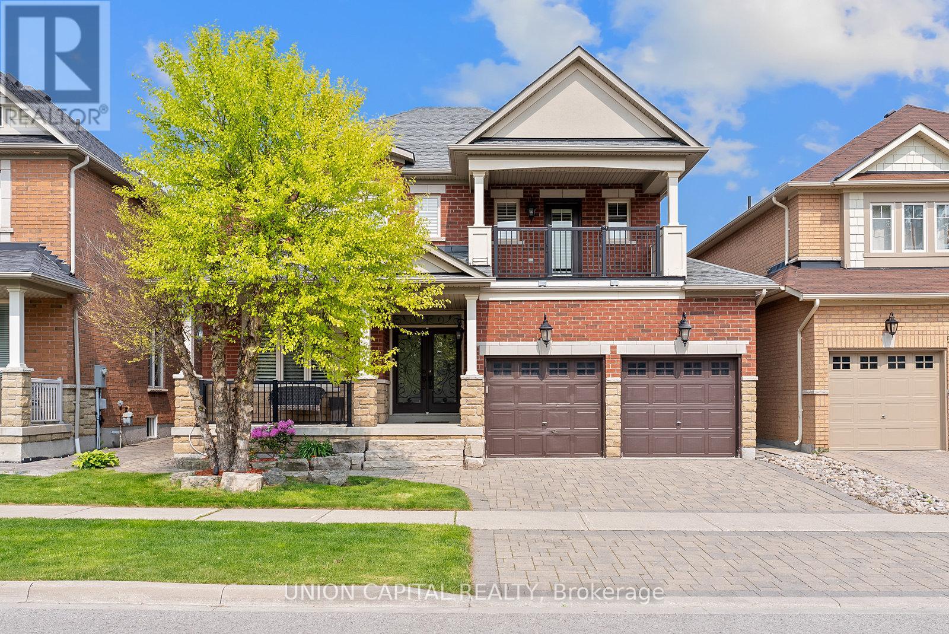1608 - 4130 Parkside Village Drive
Mississauga, Ontario
Bright Modern Studio at Avia 2 - Urban Living in Prime Mississauga!Step into this brand-new bachelor suite at Avia 2 and enjoy stylish city living in an unbeatable location. This thoughtfully designed studio offers a functional open layout with contemporary finishes, laminate flooring, and a full kitchen with quartz countertops and built-in appliances. Floor-to-ceiling windows bring in plenty of natural light, and the walk-out balcony provides a great space to unwind with open southeast views.This unit includes 1 locker for extra storage. Residents enjoy first-class building amenities and convenience at your doorstep - walk to Square One, Sheridan College, restaurants, cafes, parks, transit, and more, with quick access to Hwy 403. Perfect for students, young professionals, or anyone looking for a modern and efficient living space. (id:60365)
1808 - 4130 Parkside Village Drive
Mississauga, Ontario
Modern Studio Living at Avia 2 - Brand New & Never Occupied!Welcome to this stylish bachelor suite in the highly sought-after Avia 2 residence, located in the heart of Mississauga's vibrant City Centre. Featuring a smart open-concept layout with sleek laminate flooring, modern finishes, and floor-to-ceiling windows, this bright space offers comfort and efficiency. Enjoy a full contemporary kitchen with built-in appliances, quartz countertops, and a functional design perfect for urban living. Relax on the private balcony and take in open southeast city views.Built by Amacon, this newly completed building offers top-tier amenities and an unbeatable location - steps to Square One, Sheridan College, shops, cafes, parks, transit, and minutes to Hwy 403. A perfect choice for professionals, students, or anyone seeking convenience and modern living. (id:60365)
2707 - 4130 Parkside Village Drive
Mississauga, Ontario
Welcome to Avia 2 - A Fresh Urban Lifestyle Awaits! Be the first to live in this brand-new, thoughtfully designed 1-bedroom suite in the heart of Mississauga. This bright and stylish condo showcases modern finishes, wide-plank laminate flooring, and a functional open-concept layout. Enjoy a sleek kitchen with built-in appliances and quartz counters, a sun-filled living space, and a private balcony offering beautiful southeast city views. The bedroom includes a mirrored closet and direct balcony access. Developed by Amacon, Avia 2 is known for quality design and premium amenities. Located steps from Square One, Sheridan College, top dining, shopping, parks, transit, and moments to Hwy 403. Includes 1 parking and 1 locker for your convenience. (id:60365)
2807 - 4130 Parkside Village Drive
Mississauga, Ontario
Welcome to Avia 2 - Modern Living in the Heart of Mississauga!Experience luxury and comfort in this pristine, never-lived-in 1-bedroom condo featuring sleek finishes, high-end appliances, and an open-concept design filled with natural light. The spacious living and dining area opens to a private balcony with stunning southeast city views - perfect for relaxing or entertaining. The modern kitchen offers built-in stainless steel appliances and quartz countertops, while the bedroom includes a mirrored closet and balcony access. Built by renowned developer Amacon, Avia 2 offers exceptional craftsmanship and top-tier amenities. Unbeatable location - steps to Square One Shopping Centre, Sheridan College, restaurants, cafés, YMCA, Cineplex, and transit, with easy access to Hwy 403. Comes with 1 parking space and 1 locker. (id:60365)
1004 - 95 La Rose Avenue
Toronto, Ontario
Welcome to The Sovereign, a distinguished and impeccably maintained residence where elegance meets comfort. This suite has two walkouts to a spacious balcony - perfect for enjoying morning coffee or sunsets. The well-appointed galley kitchen offers a cozy breakfast nook, while two spacious bedrooms, two full baths and ensuite laundry provide the ultimate in convenience. Nestled in a prime location just steps from the renowned La Rose Bakery, charming shops, transit, and lush green spaces, this is more than a home - it's a lifestyle! Don't miss this exceptional opportunity! (id:60365)
16 Tim Jacobs Drive
Georgina, Ontario
Beautiful 4 bedroom 4 bathroom home nestled in a quiet neighbourhood. Approx. 2800 sq ft. Granite kitchen with a waterfall countertop finish and s/s appliances. Backyard interlocked for minimal maintenance. Basement finished as a in-law suite w/ 2 bedrooms, 1 bath, kitchenette setup. Only 5 minutes away from the 404 and minutes to Lake Simcoe. Close to schools, parks, shopping and many amenities. Visit www.16timjacobsdr.com for additional pictures. (id:60365)
19b - 7378 Yonge Street
Vaughan, Ontario
Excellent commercial space in a very busy location right at Yonge & Clark (facing Yonge St.) with great retail potential. Close to 407, public transit in front and plenty of customer parking. High exposure to foot and car traffic from adjoining condo, townhomes, and other businesses located in the same strip mall. 1 Indoor parking spot included. Currently used as a Money Exchange store. Newly renovated with upscale features. Low Monthly maintenance fee includes all utilities/common elements. The unit is tenanted. The monthly rent is $3,650.00 plus TMI. (id:60365)
Bsmt/2 - 160 Olde Bayview Avenue
Richmond Hill, Ontario
Perfect Choice For Short Term Lease. Furnished Cosy Home In The Perfect Neighbourhood. New renovated Beautiful Two bedroom basement apartment. Separate entrance, Private kitchen, bathroom and laundry. Open concept, large living room. Top school in the Neighbourhood, Step to the Sunset Beach,Oak Ridges Community Centre & Pool, Lake Wilcox Park. Easy access to Highway 404Gormley/Bloomington Go Station. All utilities and internet included. (id:60365)
57 Routledge Drive
Richmond Hill, Ontario
Experience unparalleled craftsmanship and luxury in this stunning two-storey Exceptional Executive Home, featuring 4 spacious bedrooms and 4 bathrooms, perfectly positioned on a rarely offered ultra-premium ravine lot backing onto hundreds of acres of protected greenspace. Designed with meticulous attention to detail, this fully upgraded executive residence boasts custom millwork, elegant Creme Marfil marble, Wolf & Viking appliances, built-in fridge/freezer, California shutters and potlights throughout and more. The chef's kitchen flows seamlessly into a professionally finished basement complete with a wine cellar-ideal for refined entertaining. Step outside to your private outdoor oasis, featuring a tranquil waterfall, inlay patio lighting, and automated sprinkler system-perfect for hosting, relaxing, and creating lasting memories. Extras: Sprinkler system, custom patio lighting, professionally landscaped grounds. A true turnkey opportunity for the discerning buyer. Be sure to view the virtual tour. Full features attached. (id:60365)
344 York Hill Boulevard
Vaughan, Ontario
Welcome to 344 York Hill Blvd. A Rare Gem, Beautifully Renovated Located In The Heart Of This Highly Sought-After Community, Offering Exceptional Space & Comfort. Backing Directly Onto A Serene Park, This Residence Provides The Perfect Blend Of Convenience & Natural Tranquility. Rich Hardwood Floors & An Inviting, Open-Concept Layout. The Custom Kitchen Is A Chef's Dream, Featuring Stainless Steel Appliances, Granite Countertops, Ample Cabinetry, & A Functional Island-Ideal For Both Everyday Living And Entertaining. A Standout Feature Of This Home Is The Charming Sunroom, Designed With A Warm Cottage-Style Feel. Flooded With Natural Light And Overlooking The Lush Green Space, It Offers A Peaceful Retreat. With 4 Spacious Bedrooms On The Upper Level Plus 2 Additional Bedrooms In The Finished Lower Level, This Home Provides Flexibility For Extended Family, Guests, Or A Home Office Setup. The 5 Well-Appointed Bathrooms Ensure Comfort And Convenience For All. Enjoy Direct Access To The Park, Perfect For Morning Walks, Family Activities, And A Truly Picturesque Backdrop.This Exceptional Property Combines Luxury Finishes With A Rare Setting. An Opportunity Not To Be Missed! (id:60365)
207 - 35 Sunday Drive
Aurora, Ontario
Position Your Business For Success With This Impeccably Finished 1,014 Sq. Ft. Commercial Unit In A Modern, High-Efficiency Building In Howland Green's Newest Wellington East Business Center - An Innovative, Energy-Positive Development Designed To Dramatically Reduce Your Carbon Footprint And Operating Costs. This Forward-Thinking, Eco-Efficient Building Produces More Energy Than It Consumes, Offering Tenants Exceptional Long-Term Savings And A Truly Sustainable Place To Operate Their Business. Bright And Open, The Unit Features Soaring Ceilings, Pot Lights, Oversized Windows That Flood The Space With Natural Light, And A Rough-In For A Kitchen To Accommodate Various Operational Needs. A Stylish Two-Piece Bathroom, In-Suite Geothermal Heat Pump, And Two Dedicated Underground Parking Spaces Further Enhance Comfort And Convenience. The Building Delivers A Premium Experience With Modern Common Areas, Two Elevators, Secure 24/7 FOB Access, Endless Visitor Parking And A Strong Emphasis On Sustainability Throughout. Zoned Employment Business Park, This Versatile Space Supports A Wide Range Of Permitted Uses, Including Professional And Medical Clinics, Daycare, Dry-Cleaning Distribution, Fitness Facilities, Professional Offices, Retail And Accessory Retail, Recreational Centres, Media And Printing Services, And Research Or Training Facilities, Among Many Others. Whether You're Launching, Relocating, Or Expanding Your Business, This Energy-Positive, Contemporary Commercial Space Offers Unmatched Value, Versatility, And Efficiency. Modern, Chic, And Exceptionally Green-This Is A Leasing Opportunity Not To Be Missed. (id:60365)
94 Matawin Lane
Richmond Hill, Ontario
Brand new luxury townhouse by Treasure Hill Homes, located in the prestigious Legacy Hill community. Enjoy a modern kitchen featuring quartz countertops, stainless steel appliances, and contemporary cabinetry. This beautifully finished home offers 2 spacious bedrooms with oversized windows that fill the space with natural light, 2+1 bathrooms, and two private balconies perfect for relaxing or entertaining. Direct access to the garage provides added convenience. Ideally situated with easy access to Highway 404 and close to all major amenities. Don't miss this exceptional opportunity! (id:60365)

