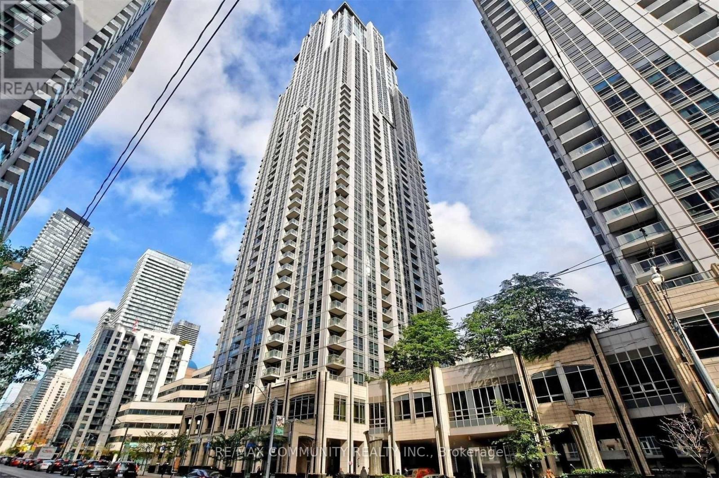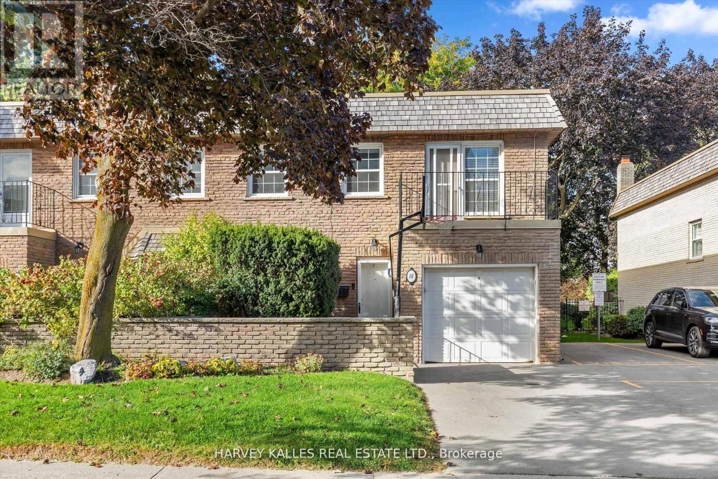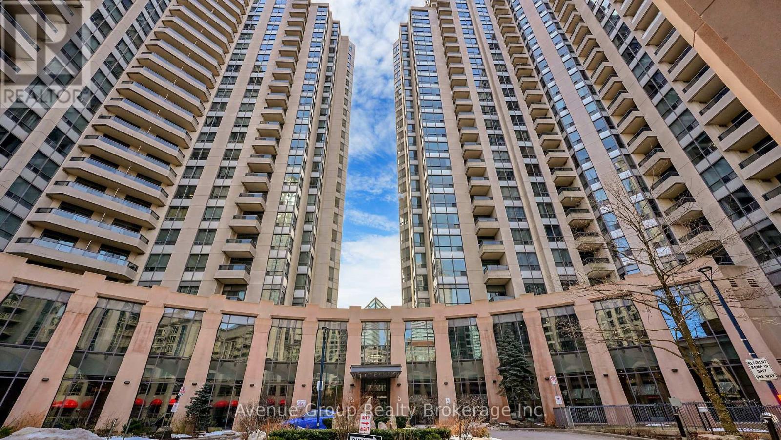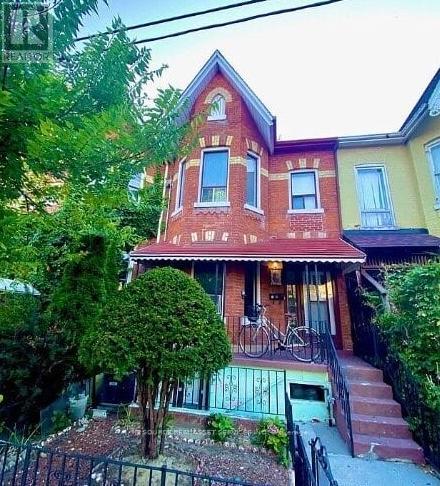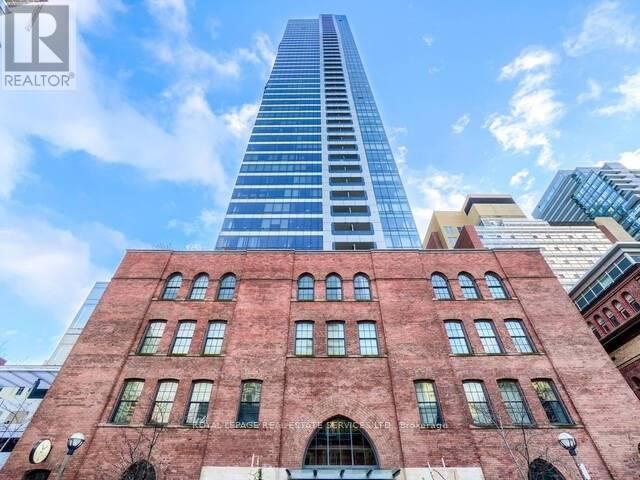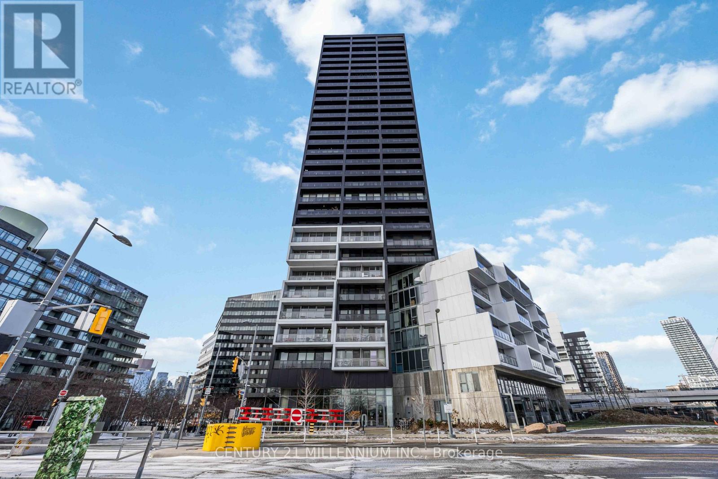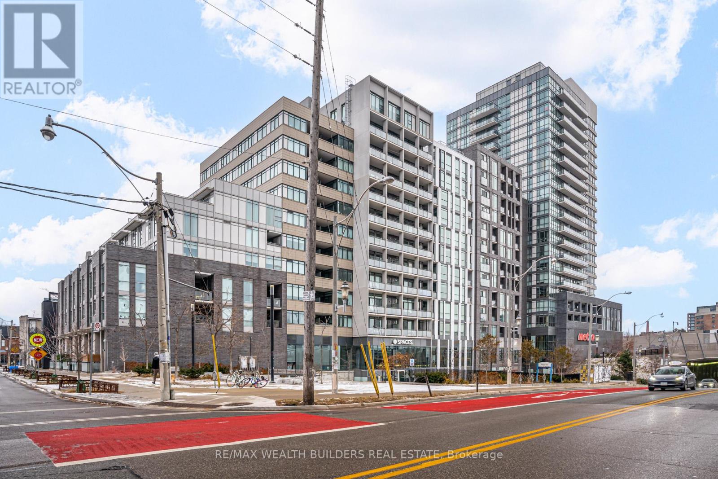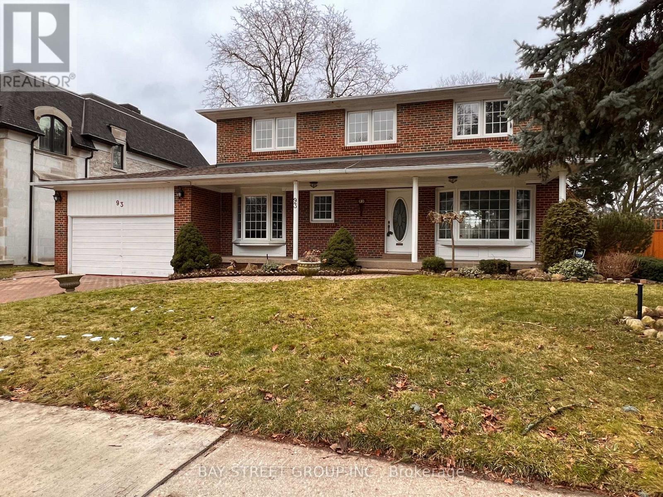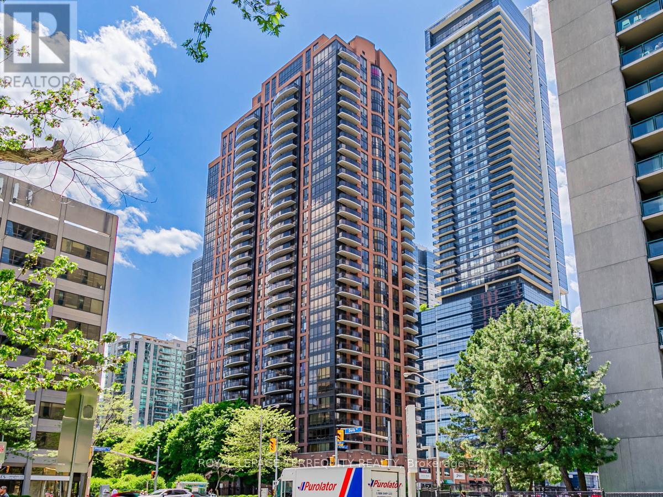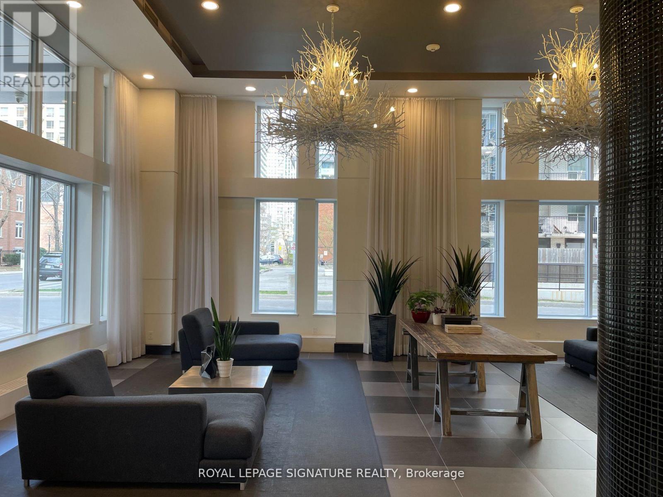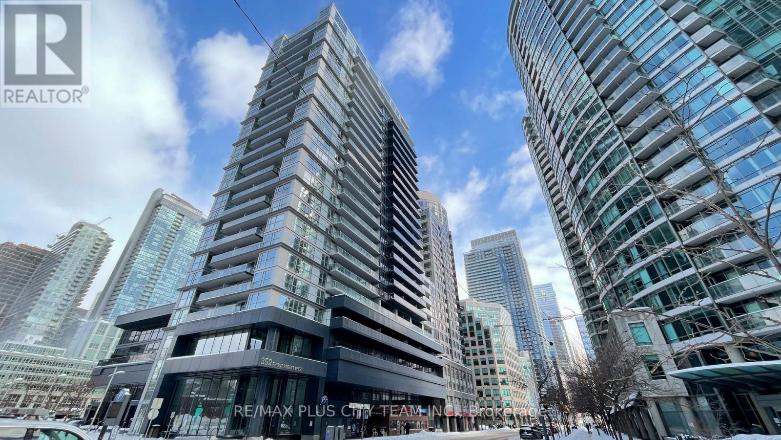202 - 763 Bay Street
Toronto, Ontario
Experience refined downtown living at the Residences of College Park! Suite 202 offers a bright and functional layout with soaring ceilings and full-height windows that flood the space with natural light. The modern kitchen boasts granite countertops, a breakfast bar, and quality appliances, opening to a spacious living and dining area that extends to a private balcony overlooking College Park. The primary bedroom features generous closet space and a serene retreat after a long day. Enjoy five-star amenities including 24-hour concierge, indoor pool, fitness centre, party room, and direct underground access to the subway, shopping, and restaurants. Steps to U of T, Toronto Metropolitan University, hospitals, and the Financial District -ideal for professionals, students, or investors seeking premium urban convenience. (id:60365)
706 - 85 Mcmahon Drive
Toronto, Ontario
Three Years New Building "Seasons" by Concord in Wonderful Location, BAYVIEW VILLAGE, North York! Luxurious 2 bedroom, 2 bathroom of South West corner unit with one Parking and one Locker. Open Concept floor plan with 755sf Interior and 110sf Open Balcony with 270 Magnificent View.Built In Appliances Miele Brand, Designer Cabinetry And More. Building Features Free Touchless Car Wash, Electric Vehicle Charging Station & An 80,000 Sq. Ft. Mega Club! No pets, No smoking. (id:60365)
18 Farmstead Road
Toronto, Ontario
Welcome to 18 Farmstead Rd, located in the heart of sought-after Windfields Estates! This exceptionally spacious 2,200 sq. ft. townhouse offers a perfect blend of comfort, style, and convenience in one of Toronto's most established communities. The bright and open main floor features generous living and dining areas, a newly renovated kitchen with quartz countertops, stainless steel appliances, and abundant cabinetry, plus a rare main-floor den or home office ideal for todays lifestyle. Step outside to your private fenced in backyard oasis overlooking peaceful Kirkwood Park, with direct access to green space, a playground, and tennis courts perfect for families and outdoor enthusiasts. Upstairs you'll find four spacious bedrooms and beautifully updated bathrooms, hardwood floors throughout. The primary suite includes a 3-piece ensuite and a walk-in closet. The fully finished basement adds even more living space, complete with a large family/playroom, gym area, and an additional 3-piece bath. Located near top-rated schools, premier shopping and dining, and just minutes to TTC, Highway 401, DVP, hospitals, and more, this home truly has it all. Don't miss this rare opportunity to live in one of Toronto's most desirable neighbourhoods! (id:60365)
1929 - 15 Northtown Way
Toronto, Ontario
Luxury Tridel Condo for Sale in the Heart of North York. Welcome To This Spacious 1 Bedroom + Den Suite in a Prestigious Tridel-built Residence, Offering Both Comfort and Sophistication. This Bright, Freshly Painted Suite Features a Private Ensuite, a Convenient Powder Room, and Brand New Kitchen Appliances With a Modern Countertop Ready For You to Move In and Enjoy. Building Has Fantastic Amenities; Terrace Garden, Tennis Court, Jogging Track, Bbq Terrace, Indoor Pool, Sauna, Games Room, Bowling, Virtual Golf, Guest Suites, 24 Hr. Concierge. Visitor Parking Off Of Doris Ave. Close To Subway, Highway 401, Shops, 24 Hour Metro, Restaurants & Entertainment. (id:60365)
3 - 198 Shaw Street
Toronto, Ontario
Basement Apartment at 198 Shaw Street, Toronto ON, M6J 2W8Large, bright 2-bedroom apartment plus den on the lower level (basement) of a lovely Trinity Bellwoods home.**ONE MONTH'S RENT MOVE IN BONUS**Available Immediately$2,400 - utilities included Includes:-Newly updated apartment-Two private entrances-In suite washer & dryer-Backyard-2 bedrooms-Outdoor BBQ space-No smoking inside Minutes to: Trinity Bellwoods, Ossington, shops, restaurants, amenities, U of T, Queen St West., Dundas St. West, Kensington Market, Financial Core, Toronto Western.*For Additional Property Details Click The Brochure Icon Below* (id:60365)
4501 - 5 St Joseph Street
Toronto, Ontario
If You Dream Of 3 Spacious Bedrooms, Grand Sized Entertaining Space, 10 Ft Ceilings, Large Balcony, Partially Furnished, You Have Found It! This Condo Unit Boasts South East Corner W/Breathtaking Panoramic Lake & Sparkling City Views, Wow Sunsets Views From Wrap Around Floor To Ceiling Windows & All Bedrooms. Integrated Miele Appliances, Hardwood Floor Throughout. Spacious Den Could be Converted to 3rd Bedroom. App 1500s+ Huge Terrace. 1 Parking and 2 lockers Included. Residents Enjoy an Array of Amenities. Steps to Subway Station, U OF T, Ryerson, Eaton Centre, Restaurants And All! (id:60365)
2409 - 170 Bayview Avenue
Toronto, Ontario
Bright, functional and designed to impress. These are the views people move downtown for. This 770 sq ft southwest-facing 2 bedroom, 2 bathroom corner suite at RC3 delivers sweeping water views from the living space and a postcard-perfect skyline backdrop from the primary bedroom. The layout is genuinely livable, with floor-to-ceiling windows, an open concept main area and modern finishes throughout. The 108 sq ft balcony extends the space outdoors. Parking, a locker and two dedicated bike-storage racks give you the storage trifecta most units lack.RC3 is known for its bold architecture and energy-efficient build, paired with amenities that feel elevated: a sleek fitness center, outdoor pool, two-storey party room, lounge and co-working areas that actually get used, plus other thoughtful features throughout the building. The location hits every lifestyle box. Steps to Corktown Common, The Distillery District, Canary cafés, the Lower Don River Trail, the Bayview multi-use trail, TTC, and quick access to the DVP and Gardiner. Walk, bike or transit with total ease. An intelligently laid-out corner suite with light, room to grow into and convenience built into the day-to-day. (id:60365)
929 - 20 Minowan Miikan Lane
Toronto, Ontario
Located at 20 Minowan Miikan Lane, this bright and stylish 492 sq ft east-facing suite offers clear, unobstructed views of Toronto and overlooks the beautifully landscaped green roof of the Carnaby building across the courtyard. Featuring 9' ceilings and an open-concept layout, the main living area and bedroom are filled with natural light through large windows and two patio doors leading to a 52 sq ft balcony, accessible from both the living room and bedroom. The suite includes engineered hardwood floors, frosted glass sliding doors on hallway and bedroom closets-as well as the bedroom door-and a ceiling light fixture in the main living area for added comfort. The modern kitchen is equipped with integrated appliances, high-gloss cabinetry, and quartz countertops and backsplash, complemented by a full-size stacked washer/dryer. The bathroom includes a full tub. (id:60365)
93 Lord Seaton Road
Toronto, Ontario
Well-Maintained 2-Storey Family Home With 4 Large Bedroom& 4 Washrooms In A Quiet Neighborhood. Main Floor Offering Large Living Room W/ Expansive Bay Window Welcoming Tons Of Natural Light, Wood Burning Fireplace, & Stunning Hardwood Floors.Lower Level Has Large Rec Room With Gas Fireplace, + In-Law Suite Or Basement Apartment Income Potential W/ Private Entrance From Back!Literally Backs Onto Tournament Park, Minutes To Owen Ps, Private Schools, French Immersion, Transit, Shopping, Hwy, And More! (id:60365)
1111 - 33 Sheppard Avenue E
Toronto, Ontario
Best location in the heart of North York! Bright & Spacious. Great layout with East facing balcony! Luxury Building Steps To Yonge & Sheppard Subway Stations, TTC, Hwy 401, Shops, Restaurants, Whole Foods, Longo's, Good Basics, Coffee Shops, Pharmacy, & More. 98 Walk Score! Hotel-Like Lobby & Amenities: 24hr Concierge, Indoor Pool, Whirlpool, Fully Equipped Exercise Room, Theatre, Billiards, Bar Lounge, Beautiful Outdoor Terrace & BBQ's, Ample Visitor Parking & More! Stainless Steel Kitchen Appliances (Fridge, Stove, Built-In Dishwasher), Stackable Washer And Dryer, Electric Light Fixtures, Granite Countertop in Kitchen and Bathroom. One Parking Included! (id:60365)
909 - 83 Redpath Avenue
Toronto, Ontario
Welcome to 83 Redpath Avenue, where contemporary design meets unbeatable Midtown convenience. This beautifully maintained 1-bedroom plus den offers a highly functional layout, generous natural light, and two full bathrooms, making it perfect for professionals, couples, or anyone seeking smart urban living.Step into an open-concept living and dining area featuring floor-to-ceiling windows and a walk-out to a private balcony. The sleek kitchen boasts modern cabinetry, stainless-steel appliances, stone countertops, and a breakfast bar ideal for everyday dining.The spacious primary bedroom includes ample closet space and an ensuite bath. A large separate den provides the perfect setup for a home office, guest room, or creative workspace-offering impressive flexibility rarely found in comparable units.Residents of83 Redpath enjoy premium amenities including a rooftop terrace with hot tub and BBQs, fitness centre, party room, theatre room, and concierge service.Located in one of Toronto's most desirable neighbourhoods, you're moments from grocery stores, cafes,restaurants, parks, schools, and TTC access, with the future Eglinton Crosstown just steps away.Key Features: 1 Bedroom + Oversized Den 2 Full Bathrooms Open-concept living with balcony walk-out Modern kitchen with stainless steel appliances Ensuite laundry Parking/locker (if applicable)A stylish, move-in-ready home in a vibrant community-perfect for living (id:60365)
1818 - 352 Front Street W
Toronto, Ontario
Welcome to FLY Condos in the heart of downtown Toronto. This functional 1-bedroom + den suite offers 569 sqft of thoughtfully designed living space plus a generous balcony, ideal for morning coffee or evening wind-downs. The open-concept layout features a modern kitchen with granite countertops, quality cabinetry, and built-in appliances. The spacious living and dining area is east-facing and flooded with natural light. The bedroom includes large windows, while the separate den offers flexibility for a home office or guest space. Residents of FLY Condos have access to a full suite of amenities, including a fully equipped fitness centre, yoga studio, media/theatre room, rooftop terrace with BBQs and private cabanas, party room, guest suites, and 24-hour concierge service. Located steps from the Entertainment and Financial Districts, Union Station, Rogers Centre, transit, shopping, restaurants, and cafes. Quick access to the Gardiner Expressway and DVP makes commuting effortless. (id:60365)

