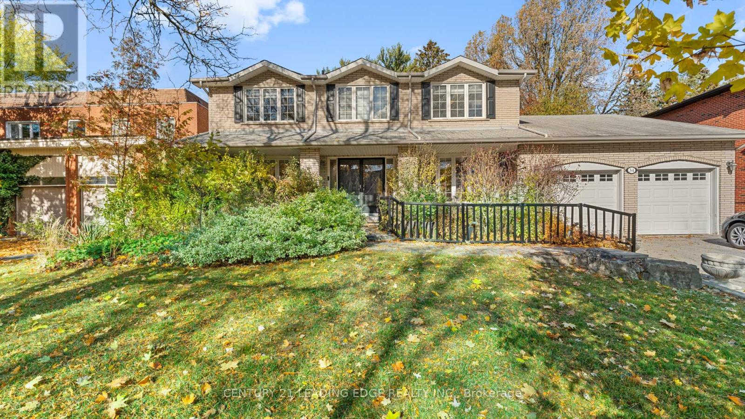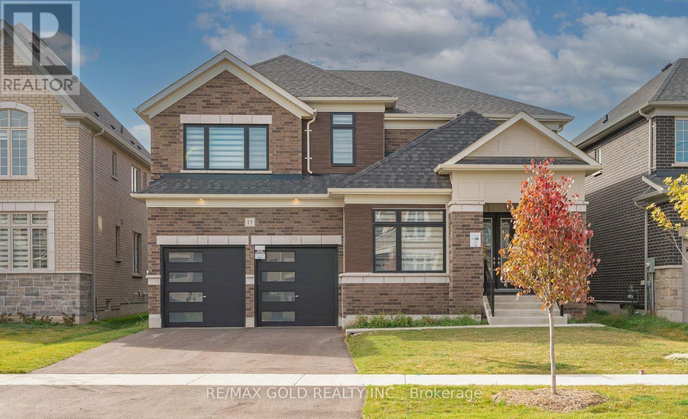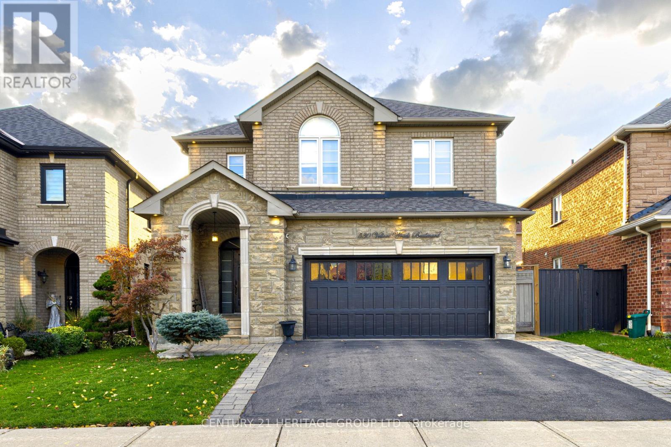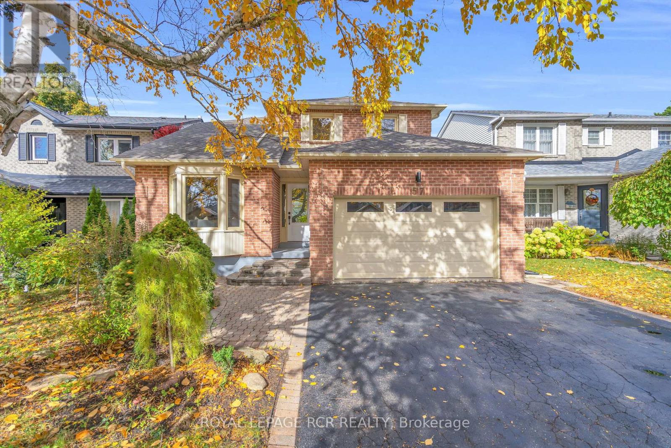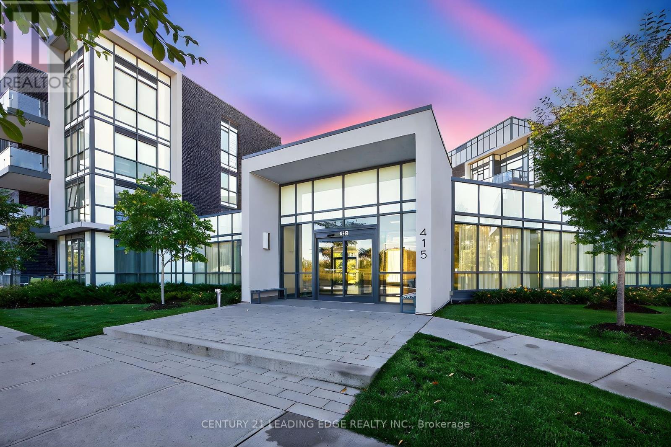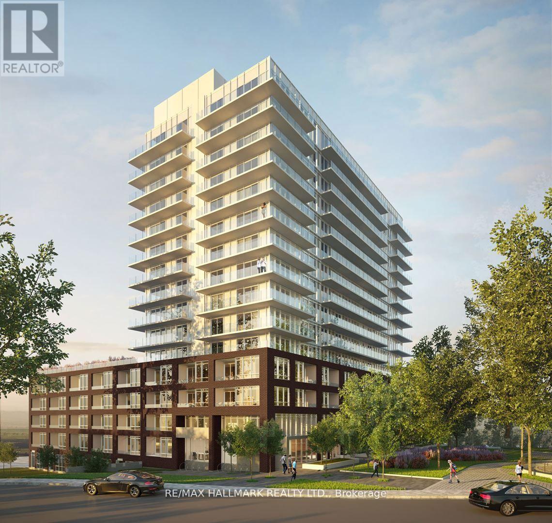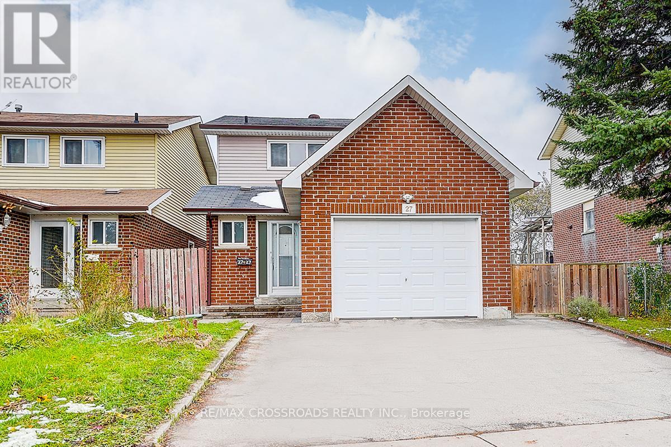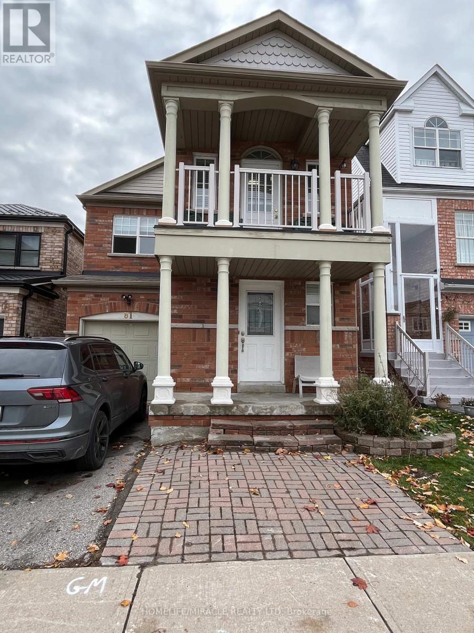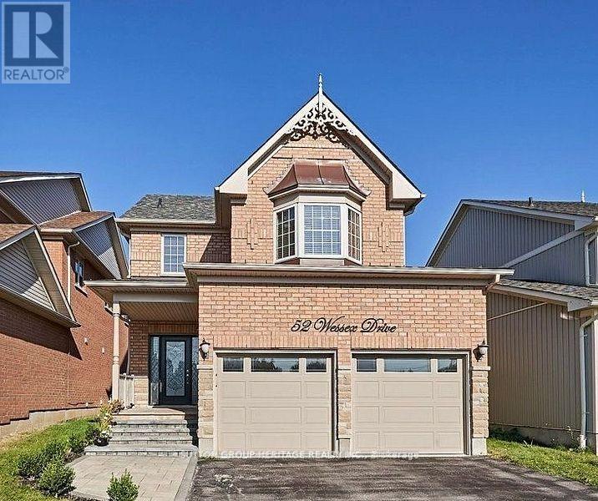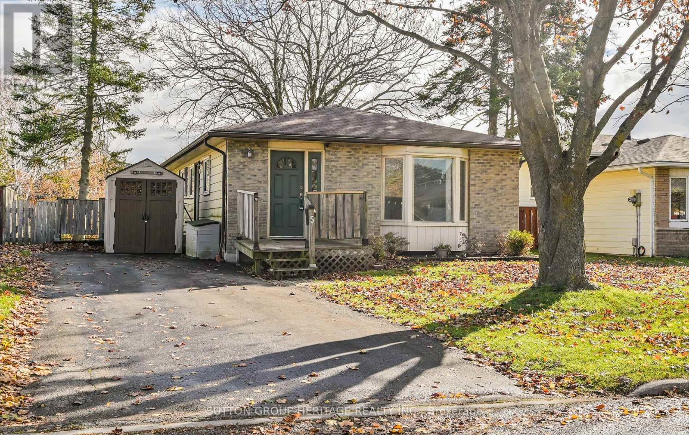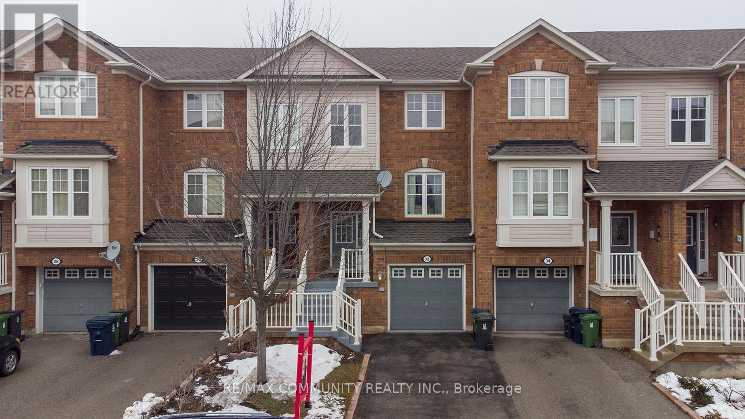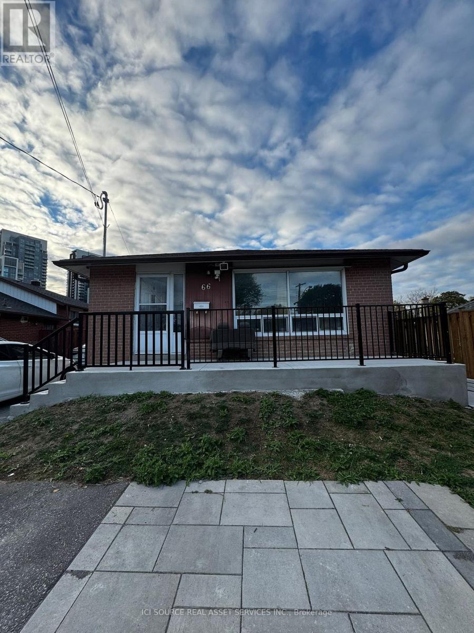34 Forest Park Crescent
Markham, Ontario
Very Rare Offering In Amazingly-Quiet Pomona Mills * Perhaps The Most Tranquil Pocket Of Thornhill * Home Backs Onto The Golf Course, On A Quiet Crescent * Large, Warm, 2-Storey Family Home, With A Fantastic Layout * No Strange Architectural Choices Here, Floorplan Is Perfect For A Large Family * High-End Upgrades Include The Kitchen, Hardwood Flooring, Lights, And More. * All Living Areas Of The Home Are Spacious, Regardless Of Level * Tons Of Natural Light Throughout The Home, With Many Rooms Boasting Bay Windows * Large Separate (formal) Dining Room * Large Living Room Boasts A Den (or 2nd family room) * Large Kitchen Has A Breakfast Nook That Walks Out To The Large Back Yard * Family Room, With Fireplace And Beautiful Skylight, Also Walks Out To The Back Yard * Large Winding Staircase To The 2nd Floor Comes With A New Stair-Lift (easily removed - NOT attached to the walls) * All 4 Bedrooms Upstairs Are Large, With 2 Overlooking The Golf Course, And The Master Bedroom Boasting His/Her Closets And 5-Piece Ensuite * Fully Finished Basement Boasts 2 Large Rec Rooms, 4-Piece Bathroom, And Large 5th Bedroom * Basement Storage Room and Cold Room Are Massive! * Large, Private Backyard Perfect For Entertaining, With Retractable Awning And Beautiful Views Of The Golf Course * Area Is One Of The Best In The GTA: It's A Little Pocket Of Muskoka In Between Bayview And Yonge Street * Great Schools, Parks, Walking Trails, A Library, Arena, Tennis Courts, And The Thornhill Community Centre * Nearby Access To Subway Via Express Yonge Street Viva Bus, Plus 407 Only Minutes Away * Seriously, You Will Not Find A Home Like This, In This Area, Very Often - This One's A Must See! (id:60365)
15 Sandhill Crescent
Adjala-Tosorontio, Ontario
Welcome to 15 Sandhill Crescent - a stunning, recently built east-facing home situated on a premium lot in one of Colgan's most sought-after communities, crafted by Tribute Communities. This beautifully designed residence features 4 spacious bedrooms and 4 bathrooms, offering the perfect blend of luxury and comfort. Step through the double-door entrance into a bright and airy space with high ceilings and abundant natural light. The main floor boasts hardwood flooring, a separate living room, dining room, family room, and a breakfast area with a walk-out to the backyard. The upgraded kitchen showcases custom cabinetry, a large island for casual dining, and high-end stainless steel appliances with elegant light fixtures throughout. Upstairs, the primary bedroom features a 5-piece ensuite and a large walk-in closet. The second bedroom offers its own 4-piece ensuite, while the other two bedrooms are well-sized, each with a walk-in closet. Additional highlights include a two-car garage providing ample parking and storage, and a large backyard, perfect for family gatherings or outdoor entertaining. This home offers the best of both worlds: a peaceful lifestyle just minutes from everyday amenities in Tottenham, and excellent commuter access via nearby Highway 9, Highway 50, and Highway 400.Experience refined country living just a short drive from the GTA. (id:60365)
530 Vellore Woods Boulevard
Vaughan, Ontario
Stunning designer home with premium upgrades throughout! This beautifully upgraded home showcases luxury craftsmanship, elegant design, and thoughtful details from top to bottom. Every inch has been meticulously finished with style and quality in mind. Gorgeous granite countertops in both main and basement kitchens. Stylish hardwood flooring throughout. Soaring 18-foot ceiling and custom wall paneling in the dining room. Upgraded interior doors and wrought iron staircase pickets. Custom built-in cabinetry and bookshelves in bedrooms and basement family room. Modern faucets, designer lighting, and smooth ceilings on the main floor. Cozy fireplace on the main and basement floors. Crown molding on both the main and second floors. All bedrooms have wainscoting and closet organizers. Pot lights on the main floor and basement. Professionally finished basement with a full kitchen, 3-piece bathroom, pot lights, and ample living space perfect for in-laws, guests or just relaxing. Large laundry room with functional storage. Beautiful stone patio and stone walkway leading to a spacious backyard. Walk-out access to a covered entertainer's patio with outdoor speakers, ideal for relaxing or hosting gatherings. Backyard shed with electrical for added convenience. Driveway redone in 2021. All appliances 2021, wider rear lot (43.7 ft) offering additional outdoor space. Located in a prime neighborhood close to parks, schools, and all amenities, this home truly has it all. With too many upgrades to list, this is a must-see property that combines luxury, comfort, and functionality in every detail. (id:60365)
57 Closs Square
Aurora, Ontario
STUNNING AND IMMACULATE, FULLY RENOVATED 57 Closs Square 4+1 bedroom, 3 bathroom detached home nestled on a quiet, family-friendly cul-de-sac in the heart of Aurora. Located on the side with no sidewalks, this property offers extra driveway parking and a peaceful setting just steps from Downtown Aurora, GO Station transit, shops, and local amenities. Inside, you'll find a bright and functional layout featuring a spacious eat-in kitchen with a separate dining area, cozy family and living rooms on the main floor, and the convenience of main floor laundry. Upstairs, the primary suite boasts a large walk-in closet and a connecting room perfect for a nursery, home office, or dressing room. The fully fenced backyard offers privacy and mature trees, creating a beautiful outdoor retreat. The large finished basement provides versatile space with endless opportunities for recreation, work, or relaxation. This move-in-ready home combines modern updates with a warm, family-oriented atmosphere, all in one ofAurora's most sought-after neighbourhoods. (id:60365)
228 - 415 Sea Ray Avenue
Innisfil, Ontario
Equipped, partially Furnished and Ready to Run your Airbnb Business or Enjoy Your Weekend Stays! Welcome to Friday Harbour's Luxury mid-rise known as Highpoint. This modern residence features a spacious 820 square feet* desirable split-bedroom floor plan, providing both comfort and privacy. Overlooking the beautiful courtyard side, the unit offers serene views and a peaceful setting away from the marina bustle.Highlights include: Oversized pantry for plenty of storage. Two well sized bedrooms in a split bedroom design. Spacious outdoor balcony with ample separation from the neighbouring balconies for more added privacy. Beautiful outdoor pool with hot-tub for residents personal use. Secure Underground parking conveniently located a few steps to the Building's Entry Door! Storage Locker also included! Quick access to Friday Harbour's shops, dining and waterfront activities. Perfect as a year-round home or weekend retreat, this condo combines modern finishes with resort style living in one of Innisfil's most sought after communities.Lifestyle Resort Fees are as follows; Condo $606.37/month. LakeClub $216.31/month, Annual Resort Fee$1704.94/Year. Buyer also to pay a one time entry fee of 2% plus hst of the purchase price to the Resort Association on closing. (id:60365)
1104 - 185 Deerfield Road
Newmarket, Ontario
Turnkey Luxury Living Fully Furnished! Move right in and start enjoying this stunning 3-Bedroom, 2-Bathroom Corner Suite with 1,159 sq. ft. of open-concept living and an expansive 350 sq. ft. wrap-around balcony showcasing spectacular south & west views. Every detail is designed for comfort and style nearly 9-ft ceilings, floor-to-ceiling windows, automatic shades, and tasteful, high-quality furnishings included.The spacious layout flows seamlessly from the modern kitchen to the dining and living areas, making it the perfect home for both entertaining and everyday living. Simply bring your suitcaseeverything else is ready for you.Convenience is unmatched with underground parking steps from the entrance and a private locker for extra storage. Enjoy resort-style amenities: fitness centre, kids playroom, theatre, conference room, concierge, bike storage, and guest suite.Located just off Davis Drive, youre steps to transit, minutes to Upper Canada Mall, and surrounded by shops, dining, and highways for easy commuting.Bright, stylish, fully furnished, and ready to impressthis rare opportunity to lease one of the buildings most desirable units wont last long! (id:60365)
27 Sunburst Square
Toronto, Ontario
*Rarely Offered* Welcome to this Fully Renovated Home Nestled on a quiet, family-friendly Neighborhood* Newer Hardwood Flr T/O Main/2nd* Home Carpet Free* Great Size Bedrooms+ 3 Full Bathrms* Modern Kitchen W/Newer Appliances* Newer Windows/Main Entr Dr* Fully Fenced Backyard W/Lots of Privacy* Front / Back Interlocking (yr 22)* Newer Garage Dr* Fully Finished Bsmt Apt Brings Extra Income* Absolutely Move-in Condition* Shows A+++ (id:60365)
81 Vessel Crescent
Toronto, Ontario
Excellent Opportunity To Live By The Lake Ontario! It's Rare 3+1 BR and 4 Washroom Plus Den With Front Balcony (Can be converted to 4th BR) Open Concept On Main Floor combine with Living and Family Room. Walk out to Backyard from Kitchen. Main and 2nd floor All Hardwood and Basement Laminate. Primary bedroom with 4PC ensuite Soaker Tub and Standing Shower. Close To Walking Waterfront Trails, Beach Area, Children Playground, Public Transit, Top Ranking Elementary, Middle and Mowat High School, Community Centers, Library. Walking Distance To Rouge Hill Go Station. Easy Access To Hwy 401, University of Toronto Scarborough Campus (UTSC), Centennial College. Potential Rental Opportunity from basement apartment. Don't miss living in the beautiful community without high-rise at Scarborough area. (id:60365)
52 Wessex Drive
Whitby, Ontario
Prime Brooklin Location.....Welcome to 52 Wessex Drive, a spacious 4+1 bedroom family home offering exceptional value, endless possibilities, and an unbeatable location in one of Brooklin's most sought-after neighbourhoods. Just minutes from top-rated schools, beautiful parks, charming local shops, great dining, and Highway 407, this home is perfect for families and commuters alike.From the moment you walk in, you're greeted by an inviting layout featuring a combined living and dining room-an ideal space for both everyday living and special gatherings. The gourmet kitchen includes an eat-in area, a breakfast bar, and a walkout to a private backyard, making it perfect for casual meals or outdoor entertaining. The open-concept family room, complete with a cozy fireplace, offers the perfect spot to unwind and enjoy time with loved ones .Upstairs, the spacious primary suite provides comfort and convenience with a four-piece ensuite and a walk-in closet. Hardwood floors extend throughout both the main and second levels, bringing warmth, continuity, and timeless appeal.The finished basement adds incredible versatility with its second kitchen, open living area, separate bedroom, and a three-piece bathroom-making it an ideal space for extended family, guests, or even potential rental income.Don't miss this opportunity to own this home in an great Brooklin neighbourhood, offering the space, flexibility, and potential to grow, customize, and truly make it your own. (id:60365)
5 Agate Road
Ajax, Ontario
Welcome To This S. Ajax Detached 3 Bdrm., Bungalow On A Private, Mature, Fenced * 50 Ft.* Lot! Long Driveway (No Sidewalk). Bright, Open Concept Layout With Living Room Bay Window. Renovated Kitchen With Island Counter & Side Door Entrance (not to basement). Professionally Finished Rec Room With Gas Fireplace! Much Desired Duffins Bay Location. Steps To School, Shopping, Medical Services, Local Transit &Easy Access To Go & 401 Transit. Close Before The Holidays! A Truly Loving Home .... Same Owner 49 Years! (id:60365)
32 Red Fox Place
Toronto, Ontario
Well-Maintained Freehold Townhouse; Located In A Sought-After Rouge Neighborhood. Spacious 3-Bedroom/1.5 Washrooms. Large Master W/ Walk-In Closet, Spacious Eat-In Kitchen. Direct Access To Garage From Ground Floor. Bright Stairwell W/ High Ceilings & Massive Window W/ Reading Nook. Finished Basement W/ Rec Room & Walk-Out To Fenced In Yard. Mins To Hwy 401, TTC & Go Station, Uoft Campus, Schools, Shops, Parks, Etc. (id:60365)
Main Floor - 66 Peace Drive
Toronto, Ontario
To Move in to a Beautiful and Bright 3 Bedroom Bungalow (Just Main Floor) Fully renovated, new flooring, painting Kitchen, wash room $$$ Spent on Renovation. Bungalow in a quite neighborhood of Scarborough is available for renting. Separate entrance, laundry on min floor; very close to Centennial College, U of T Scarborough, and Highway 401. Main inter section Ellesmere Rd & Markham Rd, Scarborough. Building is smoke fee. No pets Only minutes walking distance to TTC public transports, superstores, groceries, schools, daycare etc.*For Additional Property Details Click The Brochure Icon Below* (id:60365)

