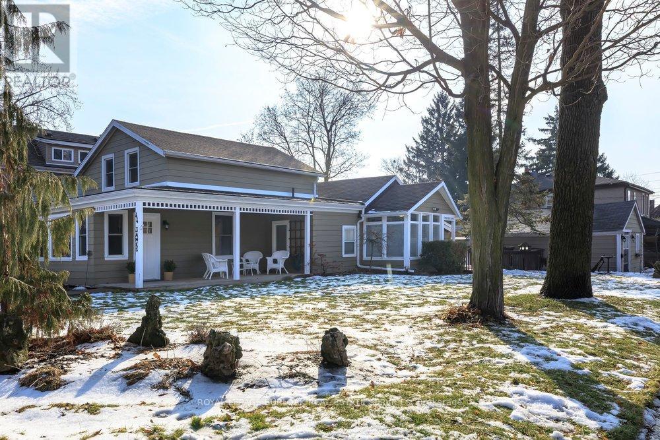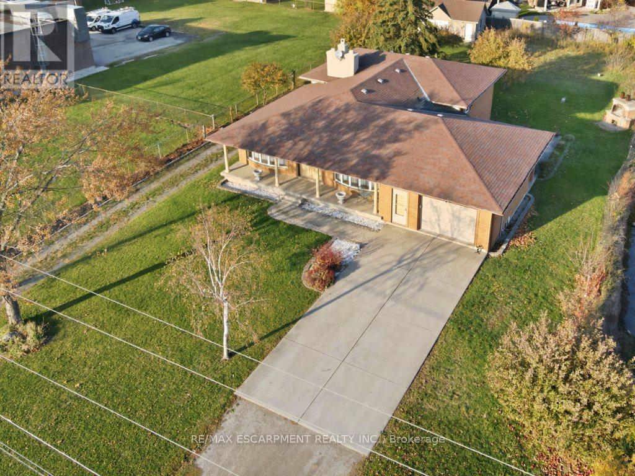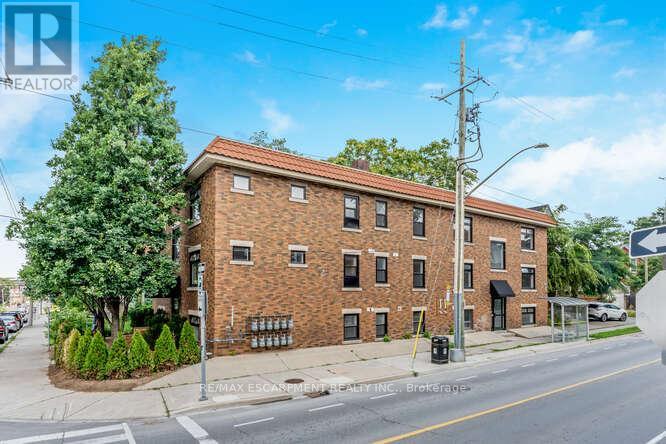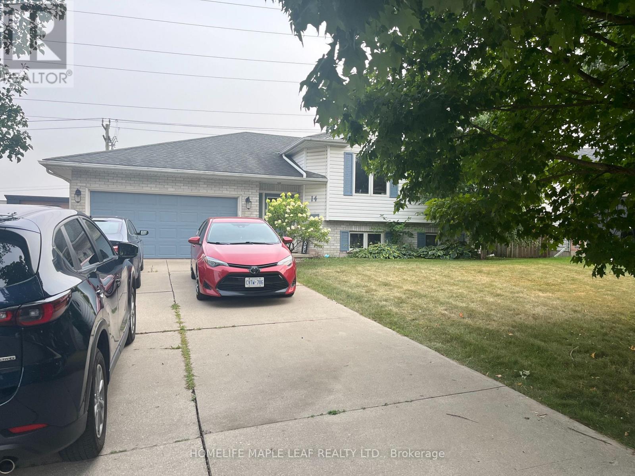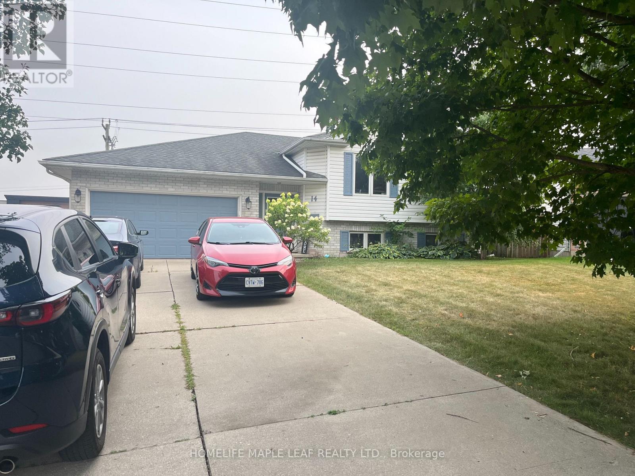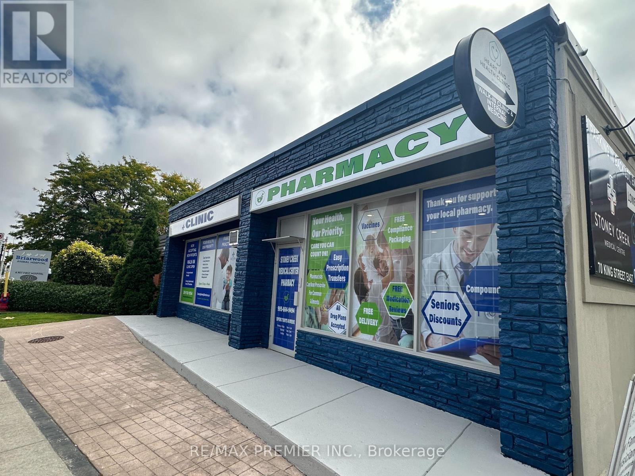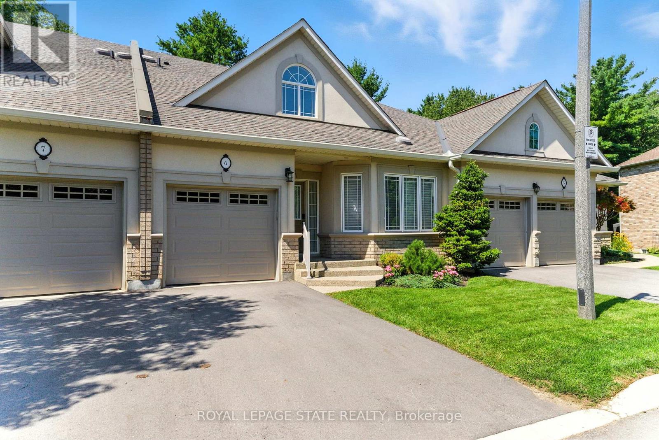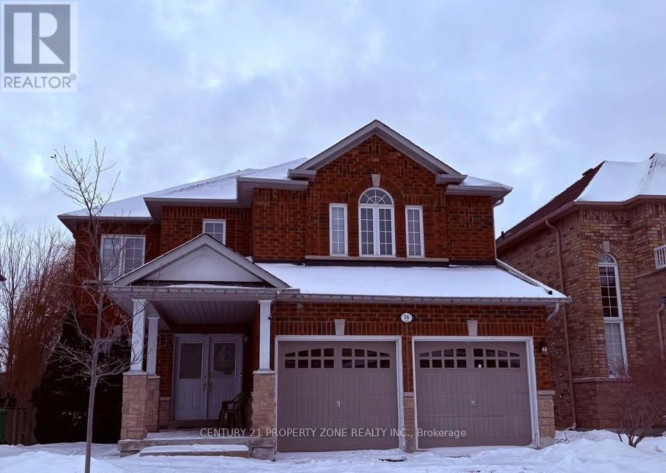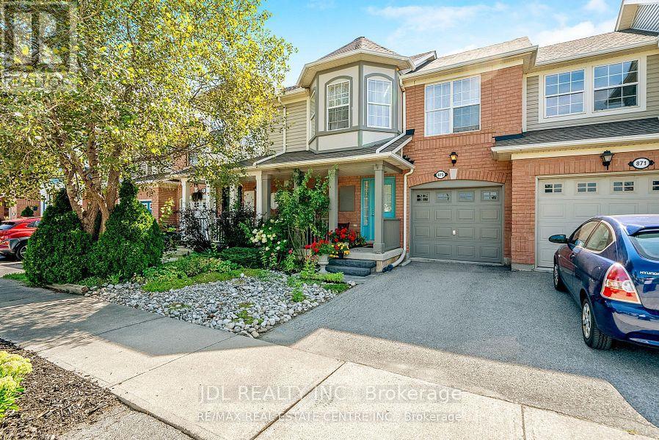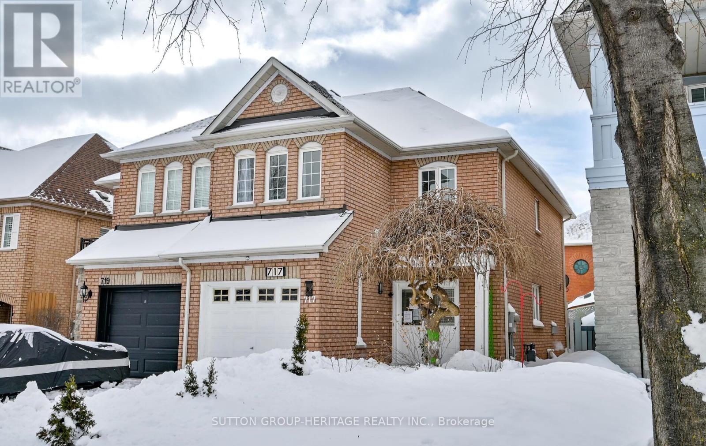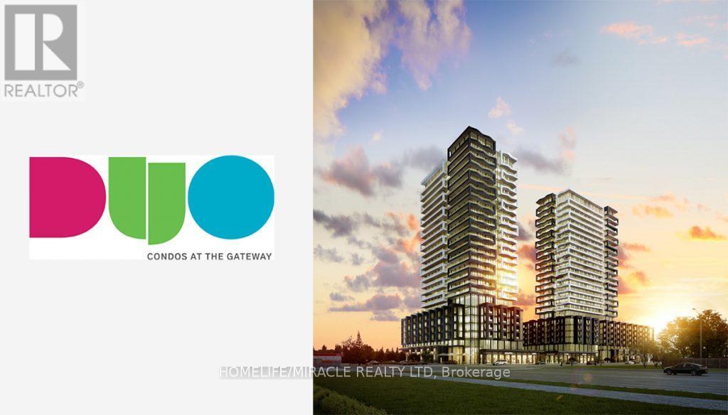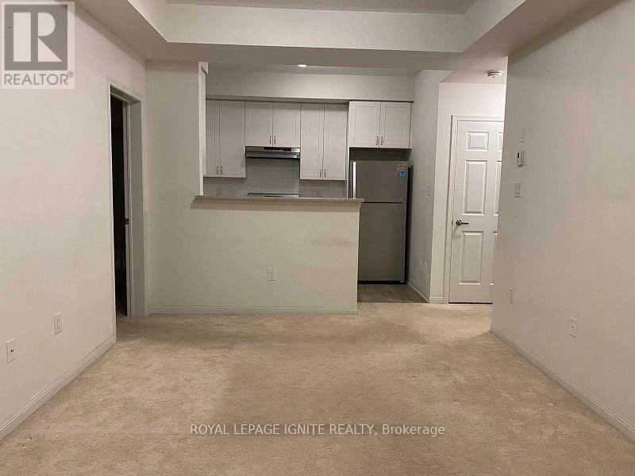44 James Street
Hamilton, Ontario
Welcome to this 3-bedroom, 2-bathroom Dundas charmer! A home that perfectly marries comfort and style in an unbeatable location! This meticulously maintained residence boasts upgrades and renovations, ensuring a modern and inviting living space. As you step inside, you're greeted by a convenient mudroom, ideal for organizing your daily essentials. The main floor showcases elegant living and dining areas with stunning laminate flooring, seamlessly leading to a chic, renovated kitchen. Here, you'll find built-in appliances, sleek quartz countertops, and a generous island, perfect for entertaining. A unique custom range hood and a cozy corner fireplace enhance the kitchen's ambiance. The main level also includes a spacious primary bedroom with ample closet space, a versatile sun-filled family room, and a luxurious, newly renovated, 4-piece bathroom. Upstairs, two well-appointed bedrooms and a bathroom with a walk-in jacuzzi tub offer additional comfort. The backyard is a true oasis, featuring a large patio, an above-ground pool, a gazebo, and bar - ideal for summer gatherings. Convenient access from the kitchen makes entertaining effortless, while the main floor bathroom is perfectly located for quick access after a swim. The detached garage, currently a workshop, can easily revert to vehicle storage, catering to hobbyists and car owners alike. Situated on a picturesque corner lot, the front porch provides a serene spot to enjoy morning coffee with a view of Dundas Peak. This home's prime location offers the best of both worlds: the vibrant downtown's shops, restaurants, and festivals, and the tranquility of nearby parks and hiking trails. Discover this delightful family home for yourself - you won't be disappointed! (id:60365)
1235 Barton Street
Hamilton, Ontario
A rare opportunity to own a 3-bed, 2-bath, 4-level backsplit on a 205-ft deep lot just under 1/2 acre, surrounded by mature fruit trees, a custom brick pizza oven, and endless space for gardening. This family-built legacy home, lovingly maintained by the same owner for 50 years, offers a formal layout with over 2,600 sq ft of finished living space plus 1,575 sq ft of high-ceiling basement ready for your final touches. Through two large ornate doors, a grand foyer is flanked by a formal dining room and living room. The solid-oak kitchen includes quick garage access ideal for unloading groceries. The kitchen opens to a spacious breakfast area and a cozy sunken living room with a wood-burning fireplace. Upstairs, a big landing leads to 3 bedrooms and a spacious 4-piece bathroom with beautifully preserved mid-century tile, an extra-long counter with double sinks, and an updated shower. The large primary suite fits a king bed and includes his-and-her closets. The lower level features a huge family room, second kitchen, 3-piece bathroom with cedar sauna, and a bright laundry room large enough to convert into an additional bedroom-perfect for an in-law suite setup. The expansive unfinished basement includes a 36-ft long cantina and a unique secret garden beneath the garage, allowing year-round vegetable growing or additional storage potential. A 1.5-car garage with sink and an interior staircase provides direct access to both the basement and 'secret garden'. A second driveway leads to a detached garage/workshop with its own hydro panel-ideal for an ADU, multigenerational living, rental income, or a serious hobbyist. Walking distance to Winona Park (home of the Peach Festival), St. Gabriel Catholic and Winona Elementary School, and just minutes from Winona Crossing, Costco, Metro, restaurants, and quick highway access. With limitless customization possibilities and potential for future development, this property suits both families and visionaries. (id:60365)
7 - 127 Victoria Avenue S
Hamilton, Ontario
Bright and spacious 2-bedroom, 1-bath apartment located on the border of Stinson and Corktown. This move-in-ready unit features a modern galley kitchen with stainless steel appliances and gas range, ensuite laundry, high ceilings with pot lights, large windows, light flooring, and a newly renovated washroom. Convenient urban location within walking distance to Hamilton GO, transit, hospitals, and recreation centre. Water included. No private parking. Ideal for professional tenants seeking a clean, quiet, well-maintained home in a central location. (id:60365)
Side Un - 14 Old Orchard Glen
Woodstock, Ontario
Beautiful, Well Maintained Unit In Side Split Bungalow Located In Quiet Neighbourhood, Separate Self Contained Side Unit With 2 Bedrooms And 2 Washrooms, Kitchen And Separate Laundry, Main Floor Contain Kitchen, Living, One Bedroom And Full Washroom. Basement Contains One Bedroom With 2 Piece Ensuite, Custom Closet And Laundry. Entrance From The Kitchen To The Personal Fenced Back Yard. Close To All Amenities, Malls, Transit, Schools And Major Highways. Perfect For young couple, professionals (id:60365)
Upper - 14 Old Orchard Glen
Woodstock, Ontario
Beautiful Property in a Prestigious, Quiet Neighbourhood. Spacious and well-maintained Upper level of a bungalow, filled with natural light from large windows, Property features generous living area, a family-sized kitchen with backsplash, and a separate dining area. The primary bedroom includes a closet and large window overlooking the backyard, while the second room has closet and big window overlooking front garden, big closets, one full and one 2 piece washroom, 2 Parking spaces, Garage space available as extra shared storage, Conveniently located close to all amenities, including malls, public transit, schools, and major highways. (id:60365)
70 King Street E
Hamilton, Ontario
Discover a rare opportunity to own a high-performing, fully tenanted medical building in the heart of Hamilton's Stoney Creek area. 70 King St E is an 8,000 sq ft, free-standing, purpose-built medical building with long-term healthcare tenants, excellent street exposure, and strong income performance. Strong Tenant Mix - Pharmacy, Family Medicine/Clinic, Cardio Clinic, Cardiac Lab, RMT, Chiropractic, Podiatry, Chiropody & much more. Stoney Creek's Historic Landmark is for Sale - Spent over $500K to improve the building façade and interior to truly setup a medical centre/building. Onsite parking at the rear of the building. Fully leased out with long term leases with strong revenue stream! (id:60365)
6 - 40 Wesleyan Court
Hamilton, Ontario
Experience refined living in this beautifully designed bungaloft condominium located in the exclusive Castle Ridge enclave of Ancaster. Boasting 1,893 sq ft above grade, this spacious 3-bedroom, 3-bathroom home offers the perfect blend of comfort, elegance, and low-maintenance living. Step inside to soaring vaulted ceilings in the living room that create a bright, open atmosphere, and enjoy the convenience of main floor laundry. The kitchen features granite countertops, with ample cabinetry, the 2nd mnflr bdrm could be used as a separate dining room. The 2nd floor features an open loft space overlooking the mfr living room, a 3rd bedroom w/sitting area & additional 4 pc bathroom, perfect for overnight guests. Retreat to an exceptionally large primary bedroom with generous closet space & 4pc ensuite bath, while the walk-out basement offers excellent potential with a 3-piece rough-in and the finished rec room walks out to a private patio overlooking a tranquil ravine the perfect setting for morning coffee or quiet evenings. Additional highlights include: Single-car garage with private driveway. Plenty of storage throughout. Maintenance-free living in a desirable condo community. Located close to top-rated schools, shopping, parks, conservation areas, and with easy access to major highways, this home is ideal for professionals, downsizers, or anyone seeking peaceful luxury in a sought-after location. Don't miss this rare opportunity to own in one of Ancasters most desirable communities. Book your private showing today! (id:60365)
16 Cottontail Road
Brampton, Ontario
Premium pie-shaped ravine lot with no neighbours behind. Brick & stone Royal Park home on a quiet street close to top schools, woodlands, ponds, and nature trails. Bright open layout with sun-filled windows, 9' ceilings, and a large lookout basement. Garage not included. (id:60365)
873 Gazley Circle
Milton, Ontario
Entire Home for rent with private backyard and indoor access to garage. Nestled in a desirable Beaty neighbourhood. This home directly faces a spacious walking trail and green space,featuring extended privacy and is on the Quietest Street. Welcoming Landscaped Front Yard and oversize porch will lead you to the Main Level with functional layout.Designated Dining Room,Great Room&Open Concept Kitchen with an option to walk out on backyard deck is most ideal for entertaining family/friends.2nd Level Features 3 Decent Size Bedrooms with Semi Ensuite and Walk in Closet in Primary Bedroom. PET FRIENDLY ! Bring your family and Enjoy~~~ (id:60365)
717 Dolly Bird Lane
Mississauga, Ontario
Welcome To **717 Dolly Bird Lane** - A Smart, Value-Packed Opportunity In A Prime Mississauga Neighbourhood With Outstanding Flexibility For Today's Buyer. This Well-Laid-Out All-Brick, 3-Bedroom Semi-Detached Home Features A Welcoming Double Door Entry w/Spacious Foyer, Extended Driveway, And Convenient Garage Access From Inside, With Hardwood Flooring Throughout The Main And Second Levels For A Timeless, Low-Maintenance Finish. Enjoy Bright, Open-Concept Living With Generous Principal Rooms, Modern Lighting, And A Warm Fireplace Setting - Perfect For Everyday Comfort And Entertaining. The Functional Eat-In Kitchen Features Granite Countertops, And A Walkout To A Large Fully Fenced Backyard With A Concrete Patio, Creating A Great Space For Hosting, Kids, Or Pets. Head Downstairs To The Finished Basement With Excellent In-Law Or Multi-Generational Potential, Featuring A Bedroom Space, Recreation Area, Second Kitchen Setup, And A 3-Piece Bathroom - Ideal For Extended Family, Guests, Or Exploring Future Income Possibilities. Set In A Highly Connected Location Minutes To Highways 401 & 407, Heartland Town Centre, Highly Rated Schools, Parks, Transit, And All Daily Essentials - This Is A Home That Checks The Boxes For Both Lifestyle And Long-Term Investment Appeal. **Book Your Showing Today!** (id:60365)
1308 - 260 Malta Avenue
Brampton, Ontario
Newly Built 1 Bedroom/1 Bath Condo at Duo Condos with spectacular views available for Sale. Open Concept, 9' Ceilings, Wide Plank Floors, Designer Cabinetry, Quartz Counters, New Stainless-Steel Appliances. This building features rooftop terrace with lounge, Gym, yoga Studio, party room, kids play area, BBQ Station, Sun Cabanas & Much more. Steps to Sheridan College, close to Major Hwys, Parks, Golf and Shopping. (id:60365)
333 - 250 Sunny Meadow Boulevard
Brampton, Ontario
Excellent Location !! Corner End Unit !! 2 Bedroom Condo Stacked Town House, Open concept & Bright With A Patio, Perfect For Small Family. Spacious Kitchen With Breakfast bar. 1 Parking included. Features w/ Visitor's Parking, No Stairs ,Ensuite Laundry ,Front Yard For Bbq, Few Mints To All Schools,Library ,Hospital, Banks , Plaza, Chalo-Freshco , Public Transit & Highway 410. (id:60365)

