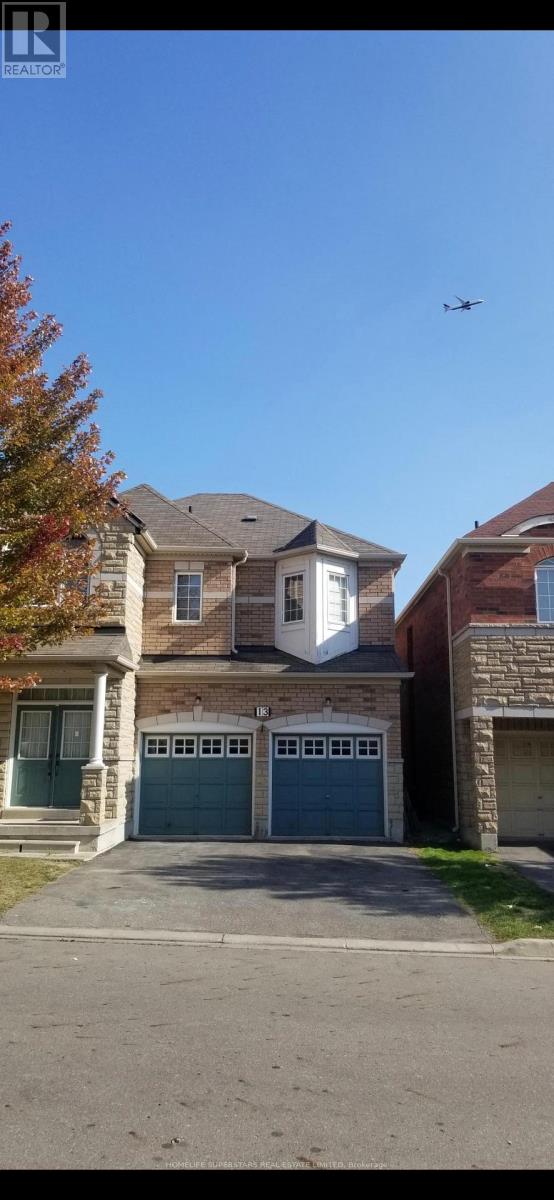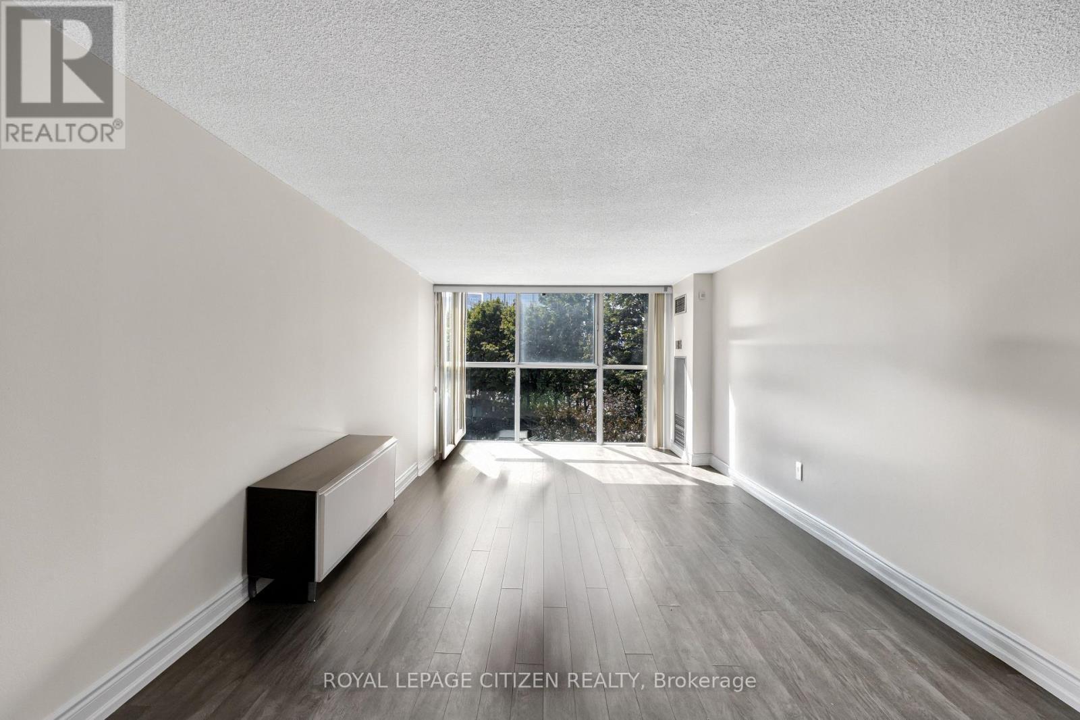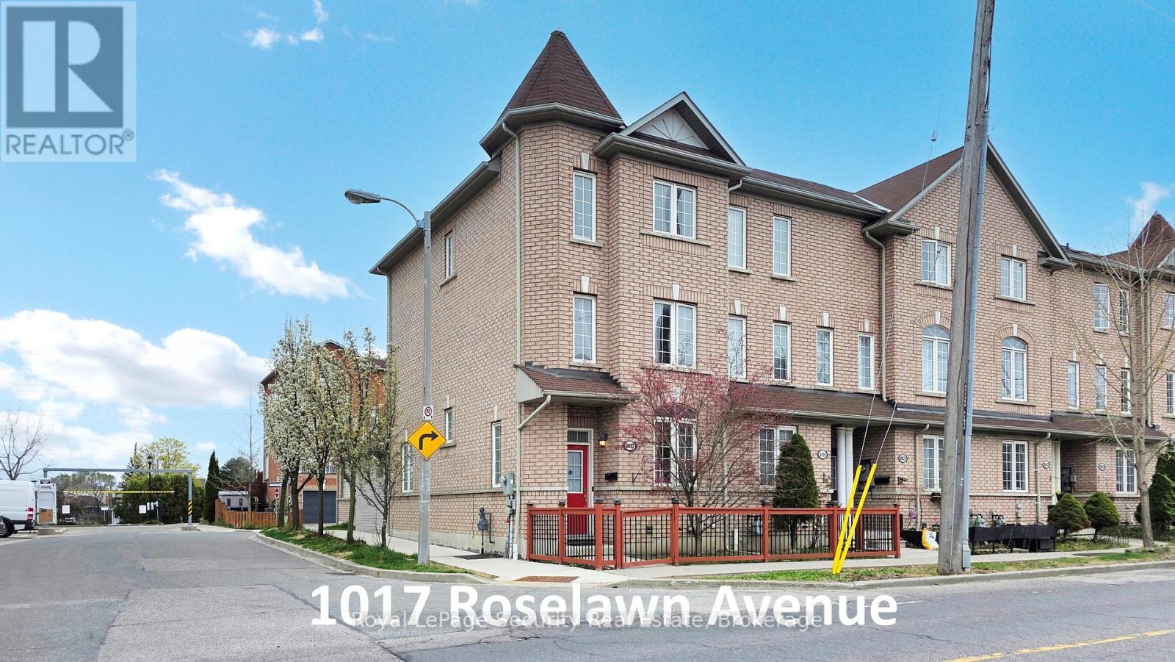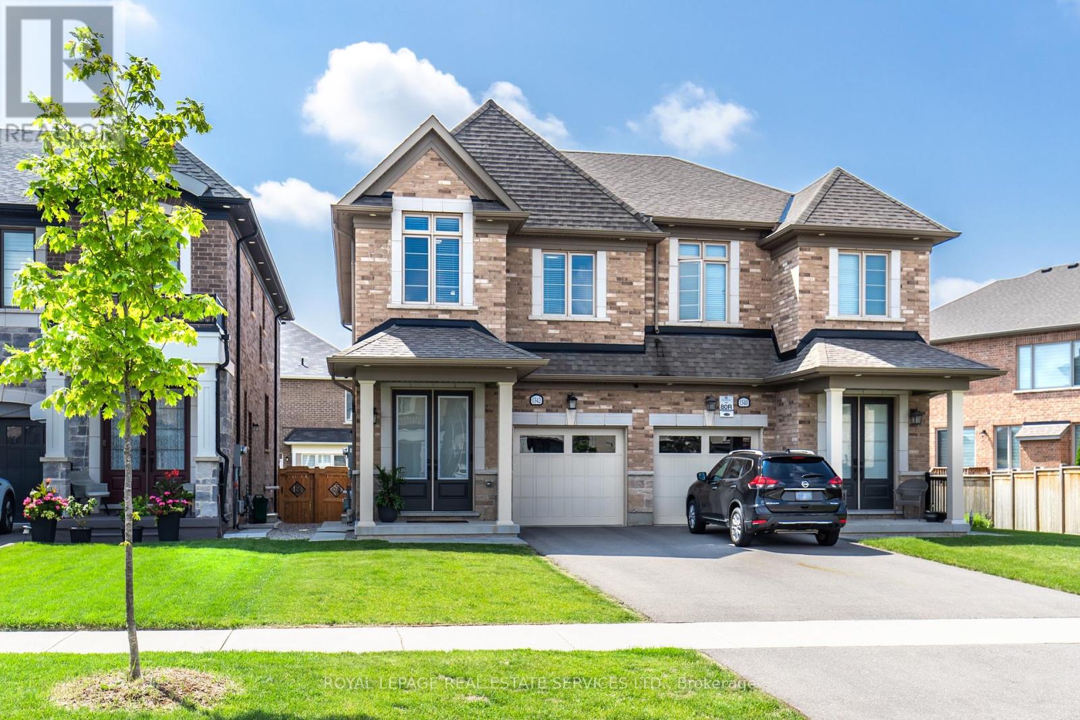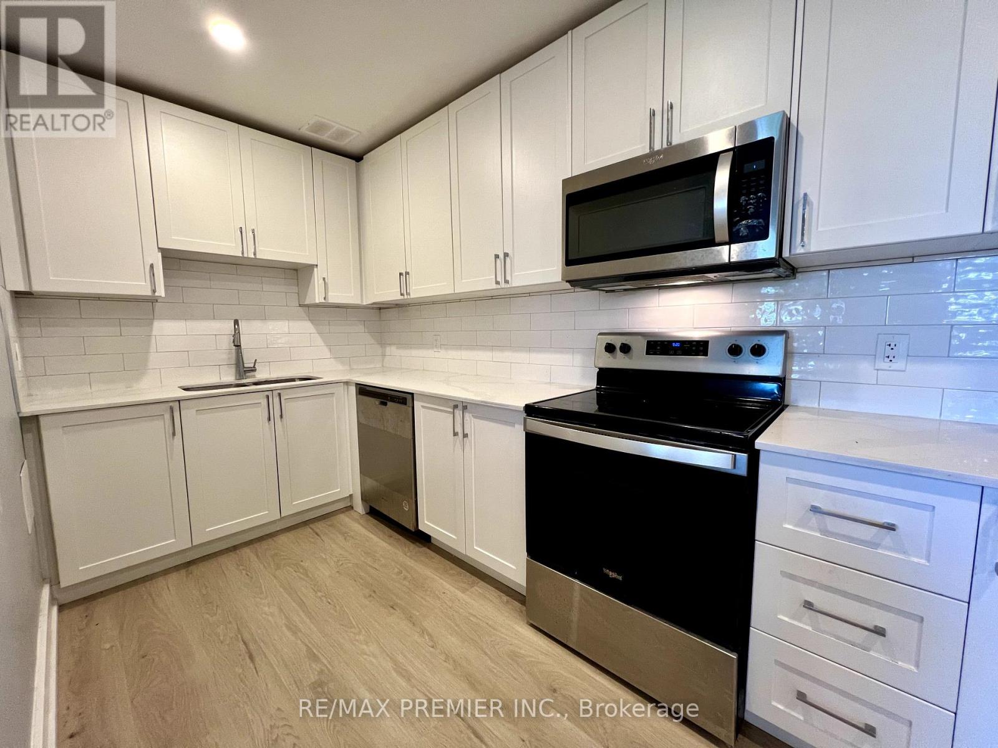10 York Street
Orangeville, Ontario
Discover the perfect blend of charm and convenience in this beautifully updated 2-bedroom, 2-bathroom home, ideally situated just steps from vibrant downtown Orangeville. Located on a picturesque historic street, this inviting home features a spacious layout filled with natural light.The home offers two generously sized bedrooms, followed by a bright and airy sunroom, an ideal space for a home office, studio, or cozy reading nook. Enjoy open-concept living and dining areas, perfect for entertaining or relaxing, along with a modern kitchen equipped with stainless steel appliances, a stylish ceramic backsplash, and elegant quartz countertops. Both bathrooms have been tastefully renovated with contemporary finishes for added comfort and style. Step outside to a private backyard, complete with a side storage shed for your convenience. Additional highlights include, a private driveway with parking for two cars, in-suite laundry as well as being walking distance to shops, restaurants, cafes, parks, schools and public transit. (id:60365)
15 Dunlop Court
Brampton, Ontario
Look no further!! Don't miss this Gem in the neighbourhood. Location! Location ! Beautifully maintained 3-bedroom semi-detached home at 15 Dunlop Court in a great neighbourhood. Bright main floor with combined living and dining areas, functional kitchen with breakfast space, and no carpet throughout. Primary bedroom with ensuite, two additional spacious bedrooms, and a rare pie-shaped lot with a huge backyard. Close to schools, parks, GO station, shopping, and all amenities. Perfect for families looking for comfort, space, and convenience. (id:60365)
17 Crescent Hill Drive S
Brampton, Ontario
Luxurious Executive Estate Home For Sale 17 Crescent Hill Dr S., Brampton Located On One Of Brampton's Most Prestigious And Exclusive Streets! Welcome To 17 Crescent Hill Dr South, A Stunning Estate Nestled In One Of Brampton's Most Sought-After Neighborhoods. This Executive Home Sits On A Pristine 0.653 Acre Lot, Offering Privacy, Space, And Luxury Living At Its Finest. Property Features Heated In Ground Pool With Private Outdoor Entertaining Area, 4 Spacious Bedrooms Including A Master Suite With Private Balcony, Grand Foyer Entrance With Elegant Staircase, Modern Kitchen With Sleek Finishes And Upgraded Appliances, Beautiful Feature Walls And Stylish Flooring Throughout. Family Room With Walk Out To Pool Area, Sunken Living Room With French Doors, Large Windows For Natural Light, Circular Driveway Fits 20 Cars Plus A 2 Car Garage, Professionally Finished Legal Basement Apartment With Separate Entrance, 2-3 Piece Bathrooms, Living Area, Storage, And 3 Additionally Bedrooms- Ideal For In Laws Or Rental Potential, Potential For Main Floor In Law Suite. This Is More Than A Home- Making Memories With Family, This Property Delivers It All. Fantastic Location, Walking Distance To Chinguacousy Park, Bramalea City Centre, Library, Grocery Store, And Minutes Form Bramalea Go Station And Hospital. (id:60365)
13 Grover(Bsmt) Road
Brampton, Ontario
Bright Sunlight, Big Windows. Vinyl Floor-No Carpet, Spacious Basement With 2 Rooms In A Detached Home. 1 Driveway Park'g. Laundry, A/C, Walk To School, No-Frills,Bank, Lcbo,Plaza, Transit. 4 Pcs Bath With Tub, Close To Shoppers World. Separate Entr, Laundry, Access To Parks, Close To Hwy 401 & 407. Very Clean, Big Cold Cellar For Storage Tenant/Agent Verify All Info/Data, No Smoker, No Pets. Full Kitchen With Back Splash, Dbl Sink & Window. (id:60365)
301 - 4205 Shipp Drive
Mississauga, Ontario
Spacious 2-bedroom, 2-bath condo in the heart of downtown Mississauga with open-concept kitchen, stainless steel appliances, laminate floors, 7-inch baseboards, and floor-to-ceiling windows. Includes ensuite laundry, ensuite locker, and underground parking. All-inclusive maintenance covers utilities. Premium amenities: 24-hr concierge, pool, sauna, gym, tennis, party & games rooms, playground, and visitor parking. Steps to Square One, Celebration Sq, schools, parks & transit with quick access to Hwy 403, Cooksville GO & future LRT. Walk Score 88, Transit Score 78. Ideal for professionals, first-time buyers, or investors. (id:60365)
4 - 700 Neighbourhood Circle
Mississauga, Ontario
OPEN HOUSE- 8/23,24- 2-4PM. Gorgeous Stacked End Unit Townhome in the Heart of Mississauga! Features 2 large bedrooms, 2 full baths and with over 1200 sq ft of living space. An open concept main floor with lots of natural light. Looking for extra space? A Finished Basement with Laundry Facilities and an Open Concept Layout. Perfect for a Home Gym or Office! A Chef Inspired Kitchen with stainless steel appliances, new countertops, pantry, and a walk-out to the new deck (2025). Watch the sunset from your private deck. Located next to the park with plenty of visitor parking! Direct access to the garage (private, not shared). Location. Location, Location! Close to the Cooksville Go, Schools, Parks, Major Highways, Grocery Stores and Square One. A must see end unit! (id:60365)
548 Terrace Way
Oakville, Ontario
Sophisticated 4+1 bedroom, 3.5 bath freehold townhome by Rosehaven Homes, nestled in a prestigious North Oakville pocket. Tailored for today's lifestyle, the main floor showcases soaring 9-foot ceilings, wide-plank engineered hardwood, and an airy living space. The welcoming family room offers a coffered ceiling and a warm gas fireplace perfect for relaxing evenings. A well-planned laundry area provides inside entry to the garage for everyday convenience. The chef's kitchen is equipped with a pantry, raised breakfast bar, and stainless steel appliances, seamlessly connecting to the dining area with French door access to the deck ideal for enjoying a quiet morning coffee. Upstairs, the primary retreat impresses with a 9-foot coffered ceiling, walk-in closet, and a spa-like five-piece ensuite featuring double vanities and a deep soaker tub. Three additional bedrooms share a bright four-piece main bath. The professionally finished lower level adds valuable living space, complete with a recreation room, gym, laminate flooring, and a fifth bedroom with ensuite privilege to a sleek three-piece bathroom. Ample storage keeps everything neatly organized. Enhanced by thoughtful upgrades, the home boasts oversized windows, California shutters, upgraded trim and doors, in-ceiling speakers, oak staircases, exterior coach lights, and a rough-in for an EV charging unit. Located in a vibrant, family-oriented community, there are steps from Kings Christian Collegiate and minutes from Sixteen Mile Sports Complex, trails, parks, excellent schools, shopping, dining, the hospital, and key commuter routes. This home delivers both elegance and practicality in one remarkable package. **Virtually staged pictures** (id:60365)
1017 Roselawn Avenue
Toronto, Ontario
Very Nice-Freehold, 4 bedroom, 2 bathroom, 3 Storey, Prime Eglinton West, All Brick End Unit Townhouse, with Separate Rear Attached Garage! Original Family Owners! Super Clean, Bright & Spacious Family Home with Over 2,000sqft of Living Space (Including Basement)! Hardwood Floors & Ceramics Through Out. A Commuters Dream-Minutes to Eglinton West Subway Station, Eglinton Ave w, T.T.C, Eglinton Cross Town L.R.T and L.C.B.O! Solid Steel Beam Constructed through Out-Including Huge Solid Steel Beam Garage-approx. 21ft x 10ft. Private Fenced Backyard with Natural Gas B.B.Q. Line! Rough-in Central Vacuum. High Velocity Intergraded Combination Heating System. Steps to schools, parks, restaurants, shopping, Allen Rd/401/400/Airport + much, much more. (id:60365)
32 Pappain Crescent
Brampton, Ontario
Welcome To The Absolute Show Stopper Well Maintained, Well Taken Care Of, Super Clean Detach House. Sits On A 40 Ft Lot With Convenient Double Door Entry, Just At A Walking Distance To The Park. Inside This Beautiful House You Will Find Many Upgrades Such As Gleaming Hard Wood Floor, 9 Ft Ceiling, Freshly Painted Walls, Multiple Pot Lights On The Main Floor And Basement, 2 Full Washrooms And 3 Generous Size Bedrooms As Well On The Main Level, Master Bedroom Comes With Walk In Closet And Ensuite For Added Convenience. Main Floor Also Includes Separate Family Room With Cozy Fire Place, Separate Dining Area, Beautiful White Kitchen With Extended Pantry And Very Reasonable Size Breakfast Area. Basement Is Professionally Finished With Separate Entrance From Back Yard. It Has 3 Generous Size Bedrooms, Kitchen, Bathroom And A Living Area. There Are 2 Sperate Laundries In The House. Backyard Is Well Organized With Personal Vegetable Garden, Wooden Large Deck And A Convenient Tool Room In The Corner. Driveway Accommodates Multiple Cars And Garage Itself Is Very Spacious. Other Periodic Maintenance Jobs Done Includes Roof Changed Recently, Freshly Painted, Concrete Around The House, All Rooms Locks Are New, Furnace And AC Regularly Serviced And Works Well. Roof Replacement Warranty Certificate Copy Will Be Available Upon Request. As Far As Location Is Concerned, Its Close To Grocery Stores, Hwy 410, Parks, Major Banks, Etc. Over All Its A Well Maintained Well Taken Care Of House Waiting For The Right Buyer To Buy With Confidence And Enjoy The Great Neighborhood!! Thanks. (id:60365)
1342 Farmstead Drive
Milton, Ontario
Beautiful 2-storey 3 Bedroom, 4 Bathroom family home with high-end finishes throughout, located in a desirable area in Milton. Offering a modern and comfortable living experience, this home features high ceilings, hardwood flooring, a bright and airy open-concept living/dining area, dreamy kitchen with stainless steel appliances, large island, quartz countertops, and walkout to patio and a fully fenced backyard. Upgraded solid oak staircase leading to the upper level, where you will find the spacious Primary Suite with walk-in closet and spa-like 4-piece en-suite with oversized glass shower. On this level are 2 more good-sized bedrooms, shared 4-piece bath, linen closet and convenient upstairs laundry room. The finished basement offers a rec room with windows (this space can also be used as a 4th Bedroom) with access to a 4-piece en-suite Bathroom. Close to parks, trails, schools, shopping, Milton Hospital and Milton Sports Centre. This is a wonderful home in a great neighbourhood. Don't miss out! (id:60365)
302 - 3046 Jaguar Valley Drive
Mississauga, Ontario
Bright and spacious unit flooded with natural light, featuring updated floors, A/C wall units in the living room and bedroom. modern finishes, and in-suite laundry (combined washer and dryer). This 1-bedroom, 1-bathroom home is vacant for immediate occupancy. The large, fully renovated kitchen brings the heat with quartz counters and stainless steel appliances perfect for enjoying home cooked meals. Modern bathroom with fresh white tiles and new bathtub/shower. Prime Hurontario and Dundas location near everything you love- resturants, parks shopping, transit including the Cooksville GO Station. It's stylish. It's convenient. And it won't last. Parking is optional for an additional $100/month. (id:60365)
40 Laurentian Lane
Orillia, Ontario
Welcome to this well-maintained 3+1 bedroom, 1.5 bathroom home located on a quiet street in Orillias desirable West Ward.This property features a large entranceway with convenient inside access to the garage, generous-sized bedrooms, and a fully finished basement offering additional living space with in-law suite potential. The deep garage includes certified wiring for an EV charger (existing Tesla charger not included) and room for parking, storage, and a practical work area. A newer roof adds peace of mind.Enjoy the fully fenced yard complete with a large two-tiered deck, perfect for entertaining or relaxing outdoors.Ideally situated close to Homewood Park, Highway 11 & 12, schools, and shopping, this home offers both practicality and location. (id:60365)




