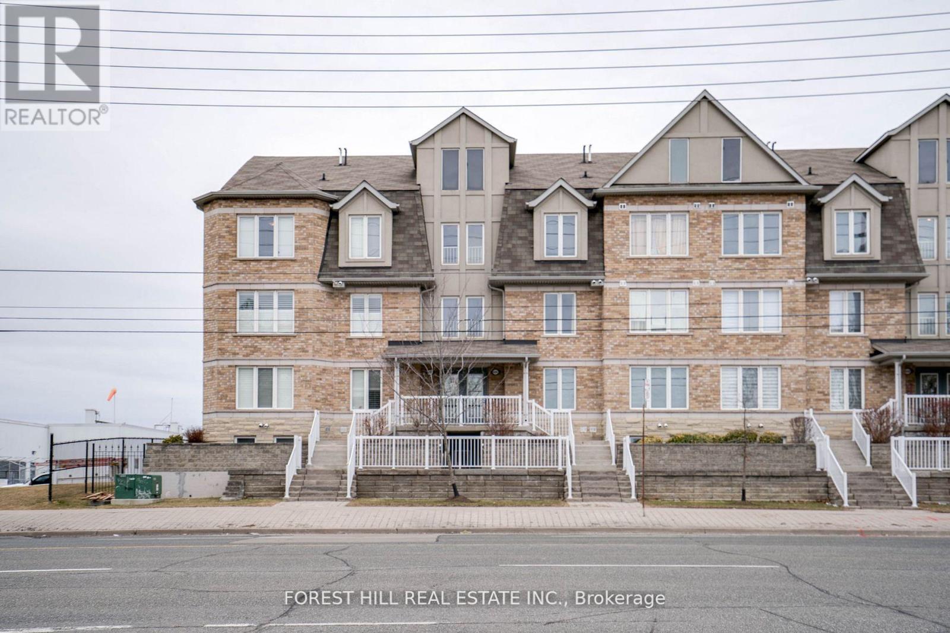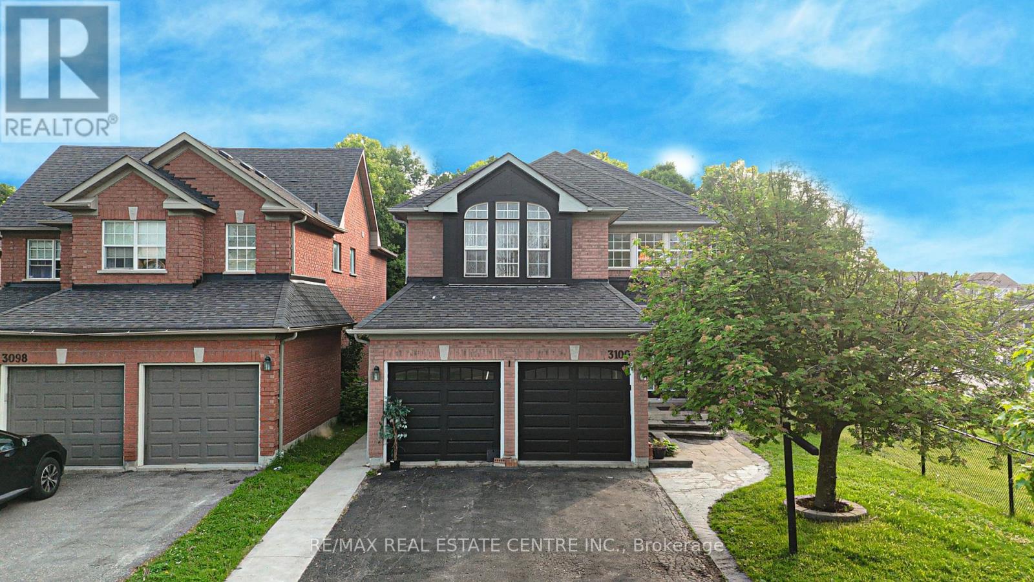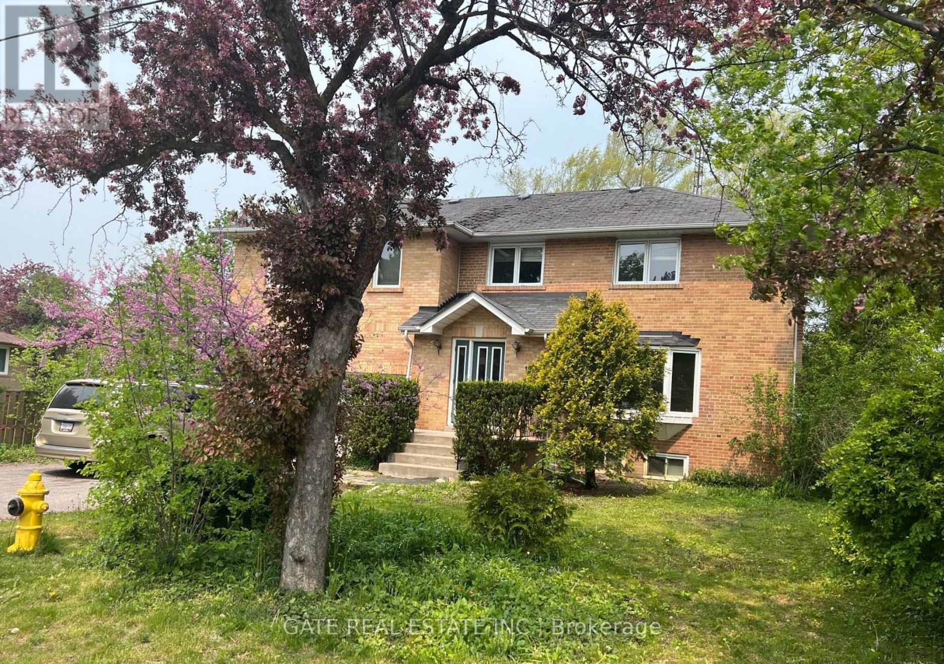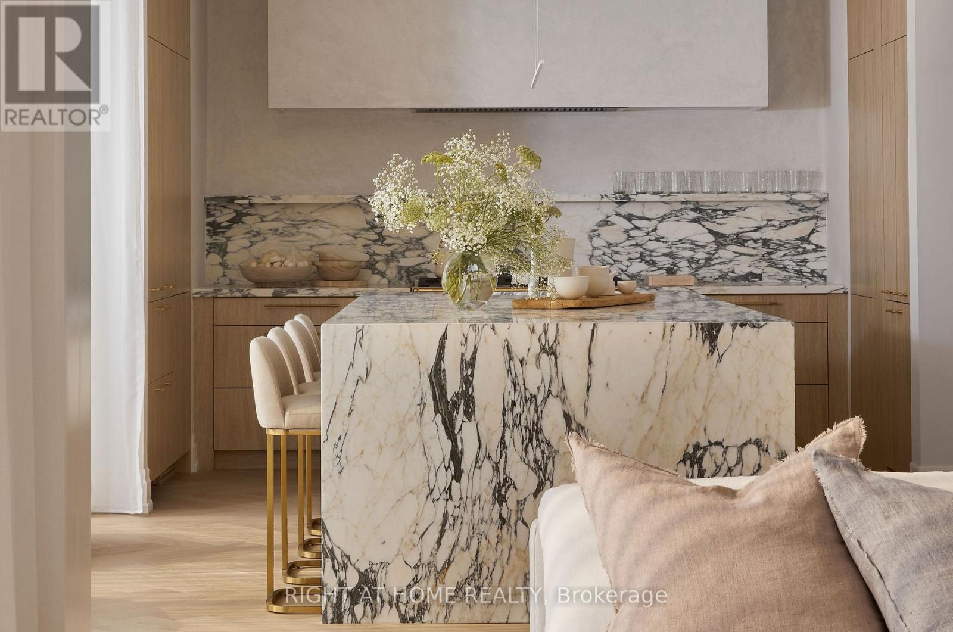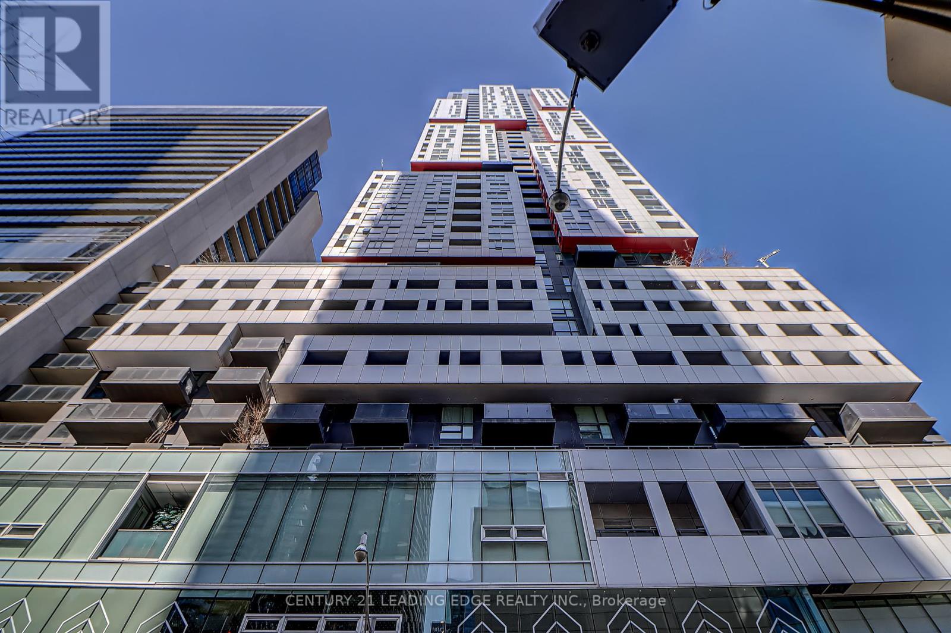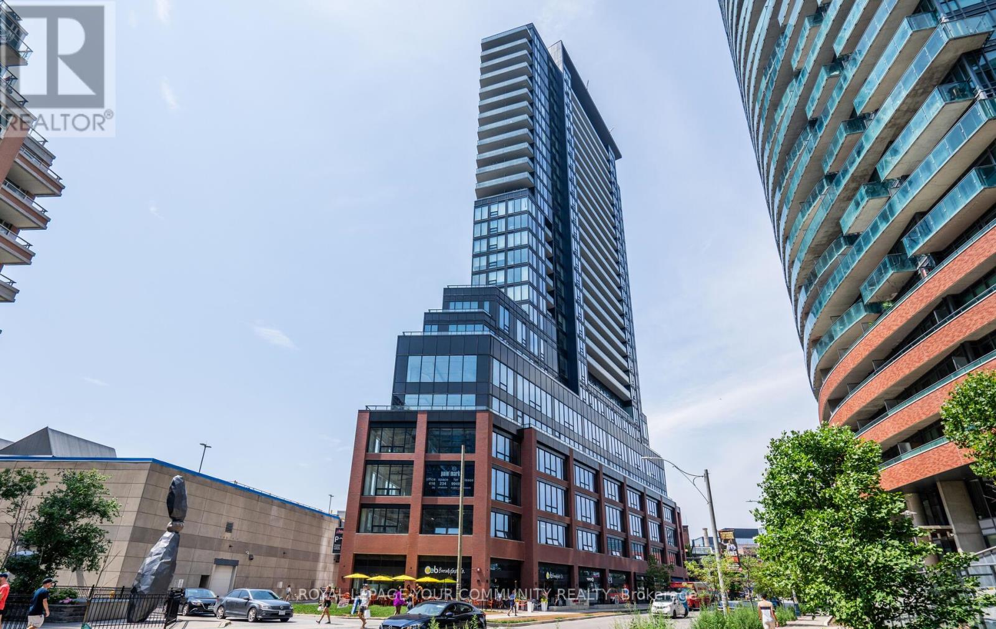72 - 655d Warden Avenue
Toronto, Ontario
Bright, spacious, and thoughtfully designed, this 4-bedroom family home combines comfort with unbeatable convenience. Located in a top-floor corner unit, enjoy added privacy with no upstairs neighbors and an abundance of natural light streaming through every room. Featuring 2 full bathrooms and parking for 3 vehicles (including 1 in the attached garage), this home offers exceptional functionality. Inside, you'll find three generously sized bedrooms plus a flexible loft space with a walkout to a private deck perfect as a family room, home office, or an additional bedroom. The fourth bedroom also includes its own walkout patio and can easily be repurposed as a primary office or creative space. The open-concept main living area features soaring vaulted ceilings, a modern kitchen, and a combined living and dining area that opens to a private balcony ideal for relaxing or entertaining. Every corner of the home is filled with natural light, creating a warm, welcoming environment. Additional highlights include public transit right outside your door, a short walk to Warden subway station, and quick access to big-box stores, restaurants, Cineplex, and the upcoming Eglinton Crosstown LRT. Nearby nature trails add a touch of green, and the pet-friendly complex comes with no restrictions. (id:60365)
3100 Country Lane
Whitby, Ontario
Simply Wow! Detach Corner Lot Sitting on Premium Ravine Lot Backing on to Green space With a Walkout Above Ground Basement. Full Brick Completely Upgraded & Renovated Consisting of 6 + 3 Bedrooms With a Walkout Above Ground 3 Bedroom Basement Apartment. The Total House Above Ground Living Space is Spanning Almost To 4300 Sqft. The Moment You Walk in through the Double Door You will be Welcomed With an Open Concept Bright and Spacious Home With a Open Foyer, Moving Forward on Main Level to the right side You will Find Big Living Room, followed by Dining Room and then the Family Room With a Gas Fireplace. On the Left side of Main level You have a Big Mud Room, followed by Half Washroom. The Kitchen On Main Level is Filled With Tons of Upgrades such as Quartz Counter Top, Stainless Steel High End Appliances, Spacious, Deep and Long Kitchen Cabinets. The Kitchen and Family Room Overlooks the Ravine Backyard. Enjoy Morning Coffees & Evening get togethers on the Big and Spacious Backyard Deck Overlooking the Ravine. The Main Level has it Spacious Bedroom that Can be Used as 6th Bedroom or Office Room. Walking towards 2nd Floor through the Hardwood Staircase You will Find 5 Spacious Bedroom With the Primary Bedroom with Its Own Ensuite Washroom & Walk In Closet and Cathedral Ceiling. Both 2nd Floor and Main Level have Hardwood Floors and is Fully Carpet Free. Now One can Say!! The Best part of this House Could be the High Ceiling Walkout 3 Bedroom Basement Apartment With its Own Separate Kitchen, Laundry & Washroom. The Location Cant Be any Better, the Bus Stop is with in couple of Steps away from the House. Enjoy Backyard by Relaxing & Entertaining, Custom Made for Summer BBQs or Quiet Evenings under the Stars! Located in a family-Friendly Neighborhood, this home offers Easy Access to Highways 401, 407 & 412, top-rated schools, Shopping Centers & Ski hills! Walking Dist To Top-ranked Schools: Captain Michael Vandenbos, St. Lukes, Donald A. Wilson SS, & All Saints (id:60365)
16 Glenelia Avenue
Toronto, Ontario
Located in the prestigious Willowdale neighbourhood, this spacious two-story home sits on a large 60 x 125 ft lot and offers a prime opportunity for home buyers, investors, or builders. The property includes 4 bedrooms on the second floor and a walk-out basement unit, both currently tenanted, making it perfect for those looking to supplement their mortgage with rental income or for investors seeking a stable revenue stream.The family room on the main floor includes a fireplace, and the layout is designed to maximize natural light throughout.With easy access to TTC, shopping, parks, and highly-ranked schools, this property offers both convenience and flexibility. Builders will also appreciate the large lot for future development opportunities. This is a rare find in a sought-after neighbourhood. **EXTRAS** Unknown (id:60365)
37 Rippleton Road
Toronto, Ontario
Showcased in the "WORLD'S BEST INTERIORS II - 50 INTERIORS FROM AROUND THE GLOBE". *****Internationally Featured by "ARCHITECTURAL DIGEST", "ELLE DECORATION" magazine and Canada's "HOUSE & HOME" magazine's video tour! *****Rare ground floor in-law bedroom suite with en-suite bathroom. *****Rare 2 kitchen layout: main kitchen with La Cornue gas range and a butler's kitchen with full appliance set including 48" Wolf gas range top and Miele steam oven. *****Soaring double-storey foyer with skylight. *****Backyard with unobstructed park-like view. ***** Professional landscaping with majestic front and backyard design. *****Meticulous details and craftsmanship include highest-end marble imported from Italy, European handcrafted crown moulding, custom chandeliers and lighting, specialty glass from Tiffany & Co's coveted supplier, and boutique walk-in closets. *****Conveniences include security and smart home features. *****Close to renowned private schools (including Havergal, TFS, Crescent School & UCC), private clubs (Rosedale G.C., Granite Club) and Botanical Garden (Edwards Garden). (id:60365)
2804 - 50 O'neill Road
Toronto, Ontario
Beautiful brand new Rodeo Drive condo! Featuring a functional layout with 2 bedrooms plus a den, a huge balcony, and an unobstructed east-north view. The modern kitchen includes built-in appliances and granite countertops. Conveniently located close to the Shops at Don Mills Plaza, Metro, restaurants, parks, TTC, and schools. (id:60365)
1039 - 139 Merton Street
Toronto, Ontario
Bright and striking loft at The Metro. A rare, sun-soaked 1 bed plus den, 1.5 bath loft in the heart of Davisville / Mount Pleasant West. This two-level residence captures the best of loft living: dramatic double windows that flood the open plan with southern light and views toward Mount Pleasant and downtown skyline. Ideal for professionals who want character, space and instant access to Midtown convenience. Located on a quiet stretch just off Yonge, The Metro is a well-managed and maintained building. Only a 7-minute walk to Davisville Station and steps to the Beltline Trail for running, walking, or cycling. Close to Yonge Street shops, cafés, and parks. The Don Valley Parkway and major north/south arteries are also easily reached. Available for Sept 1st occupancy. (id:60365)
2407 - 127 Broadway Avenue
Toronto, Ontario
Welcome to Unit 2407 at 172 Broadway Ave, a stunning modern condo offering the perfect blend of style, comfort, and convenience in the heart of Toronto's sought-after Yonge & Eglinton neighbourhood. This bright and spacious 1-bedroom, 1-bath suite features floor-to-ceiling windows that flood the space with natural light, showcasing breathtaking panoramic views of the city skyline. The open-concept layout seamlessly connects the living, dining, and kitchen areas, creating a functional and inviting atmosphere. The sleek kitchen is equipped with high-end stainless steel appliances, quartz countertops, and ample storage. The generous bedroom includes a large closet. Step out onto your private balcony and enjoy spectacular sunsets or your morning coffee with a view. Residents enjoy access to exceptional building amenities, including a fitness centre, rooftop terrace, party room, and 24-hour concierge service. Located just steps from TTC subway and LRT stations, trendy restaurants, cafes, grocery stores, and shopping, this location offers unmatched convenience for urban living. Whether you're a young professional or a couple looking for a vibrant city lifestyle, this unit is ready to welcom you home. One locker included. (id:60365)
3904 - 318 Richmond Street
Toronto, Ontario
Exquisite Picasso On Richmond St. The Epitome Of Luxurious 906 Sq Ft Living In The Heart Of The Entertainment District*Absolutely Stunning Condominium Suite With Spent Thousand of Dollars In Builder's Upgrades*Gorgeous Bathrooms*Upgraded Kitchen Cabinets With Quartz Counter Top, Back-Splash & State Of Art Built-In Appliances*Extremely Bright & Spacious Rooms*Custom Roller Shade Blinds Thru-Out*Large Balcony With Stunning Unobstructed Sunset Views of The City of Toronto & Partial Lake View*Private Premium Underground Parking Spot* *Outstanding Facilities Include: Games Room, Guest Suites, Gym, Yoga Room, Party/Meeting Room, Sauna, Hot Tub, Outdoor Lounge Area, Outdoor BBQ Area with cabana seating & patio tables, jacuzzi-style hot tub and chaise loungers. Enjoy All Downtown Has To Offer Within Walking Distance To Fabulous Theatre, Restaurants, Shops, Transportation, Parks & So Much More! Don't Miss Out On This Wonderful Opportunity To Own A Premium Condominium Suite Where You Can Live, Work & Play! Close To OCAD + Ryerson University, No Frills and City Market, Goodlife & Barry Fitness and 8 Minute walk to Subway and Eaton Centre. The building has 24-hour security and concierge. (id:60365)
811 - 135 East Liberty Street
Toronto, Ontario
LOCATION! WATER VIEW! Live the city life in this trendy Liberty Village condo that blends sophistication, comfort, and convenience. Wake up to breathtaking south-facing lake views through expansive floor-to-ceiling windows in both the bedroom and the open-concept kitchen/living area. Watch boats sail by, feel the gentle lake breeze, and enjoy natural light filling every inch of this bright, meticulously maintained 1-bedroom suite with 4-piece bath, ensuite laundry, and dedicated locker storage. The sleek European-style kitchen boast design for both functionality and style. Step out onto your spacious balcony to savor your morning coffee with serene water views or unwind after a long day with the city lights in the background. Bonus: This suite is situated on the same floor as the buildings premier amenities just walk down the hall to the party room, rooftop terrace with BBQs, lounge seating & remote workspaces. Residents also benefit from 24/7 security and a state-of-the-art fitness center with inspiring floor-to-ceiling window views overlooking Liberty Village. Situated in the vibrant heart of Liberty Village, you're just steps to trendy restaurants, cozy cafes, boutique shops, salons, grocery stores, waterfront trails, parks, the CNE, and convenient transit options. Professionally cleaned and move-in ready a must-see for those seeking a lifestyle upgrade with unforgettable views. (id:60365)
902 - 55 Skymark Drive
Toronto, Ontario
Space, comfort, and elegance without the upkeep of a house. This thoughtfully designed 2-bedroom, 2-bathroom condominium offers over 1,800 square feet of beautifully maintained living space, making downsizing feel effortless and rewarding. The living room, expanded by merging with the former solarium, creates a bright, open space ideal for entertaining, relaxing, or displaying cherished pieces from your current home. The separate formal dining room accommodates both intimate dinners and lively gatherings, while the eat-in kitchen features a convenient pass-through to the large south-east facing family room, bathed in natural light all day. The primary bedroom suite provides a peaceful retreat with a 4-piece ensuite and two walk-in closets. The second bedroom, with its own bathroom, is perfect for guests, a home office, or extended family. Everyday life is simplified with two side-by-side parking spaces and an ensuite locker. Life at The Zenith by Tridel offers resort-style amenities that are already included, indoor and outdoor pools, tennis and squash courts, saunas, library, social lounge, 24-hour gatehouse security, and beautifully refreshed common areas. All-inclusive maintenance fees cover heat, hydro, water, internet, and cable, helping you enjoy predictable, stress-free monthly living. Just steps away, you'll find a plaza with a supermarket, restaurants, gas station, and pharmacy. Fairview Mall, North York General Hospital, and Seneca College are minutes away, and with TTC at your doorstep plus quick access to Highways 404 and 401, getting around is easy. Suite 902 blends spacious luxury with everyday practicality, making it a home you can truly enjoy without compromise. It is where downsizing feels like upgrading. Welcome to a new standard of comfort, space, and convenience. (id:60365)
616 - 403 Church Street
Toronto, Ontario
High Demand Downtown Location! "Stanley Condos" @ At Church & Carlton. Huge 1+ Den Unit ( 727 S.F + 103 S.F Balcony ). Large Den Can Be The 2nd Bedroom. 9' Ceiling. Bright & Spacious With Floor-To-Ceiling Windows. Modern Kitchen W/ Quartz Countertop, Backsplash & B/I Appliances.Upgraded Light Fixtures. Huge East-Facing Walkout Balcony. Great Amenities Include 24 Hr Concierge, Gym, Party Room, Guest Suites, Rooftop Garden, Games Room... (id:60365)
Uph02 - 7 Lorraine Drive
Toronto, Ontario
Imagine waking up to breathtaking panoramic views from your sun-filled, south-east facing corner suite. This spacious 3-bedroom, 2-bath penthouse is designed for comfort, style, and convenience.Your private primary bedroom sits quietly at one corner of the unit, with large windows, a spa-like 4-piece ensuite, and brand-new, high-quality furniture including a queen bed with premium mattress, desk & chair, nightstands, and bookshelf. Two other bedrooms are also fully furnished, perfect for family, guests, or a home office.Cook like a chef in your open-concept kitchen with granite counters, breakfast bar, ceramic backsplash, and stainless steel appliances plus a brand-new fridge, washer, and window coverings for a fresh, move-in ready feel.Step outside and you're just minutes from Finch Subway Station, GO Transit, and YRT buses making commutes to Downtown Toronto or York Region a breeze. On weekends, enjoy cultural events at Mel Lastman Square, discover new reads at North York Central Library, catch the latest movies at Empress Walk, or explore countless dining options from around the world.With 1 parking spot, 1 locker, and top-notch building amenities including 24-hr concierge, indoor pool, sauna, gym, and party room. You'll have everything you need right at home.Move-in ready with stylish furnishings just bring your suitcase! (id:60365)

