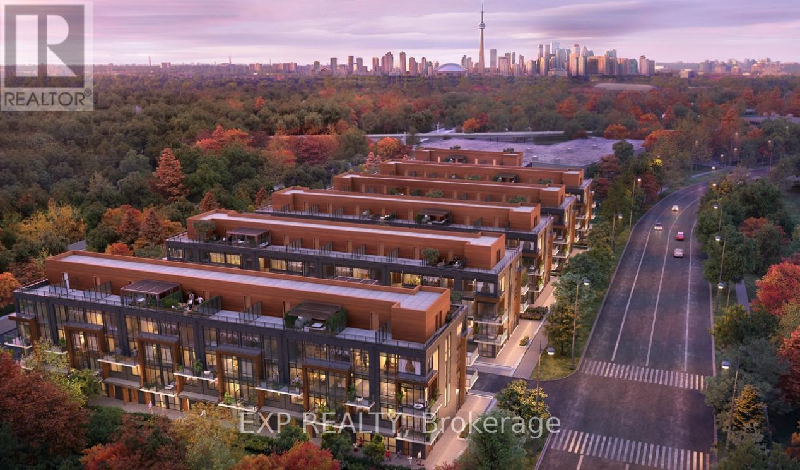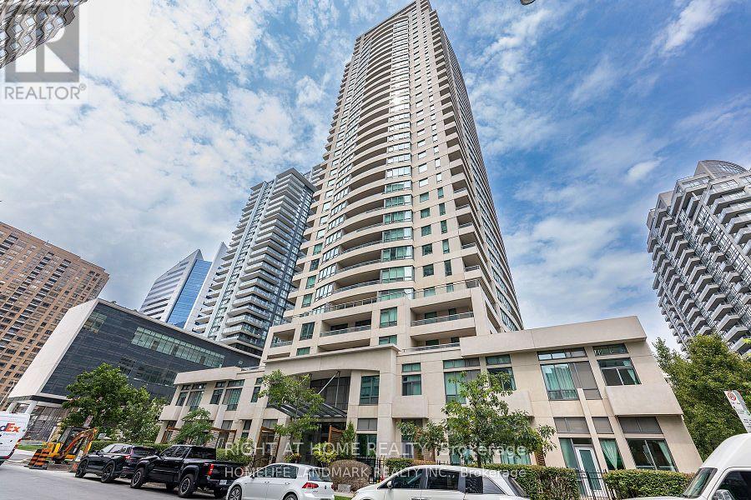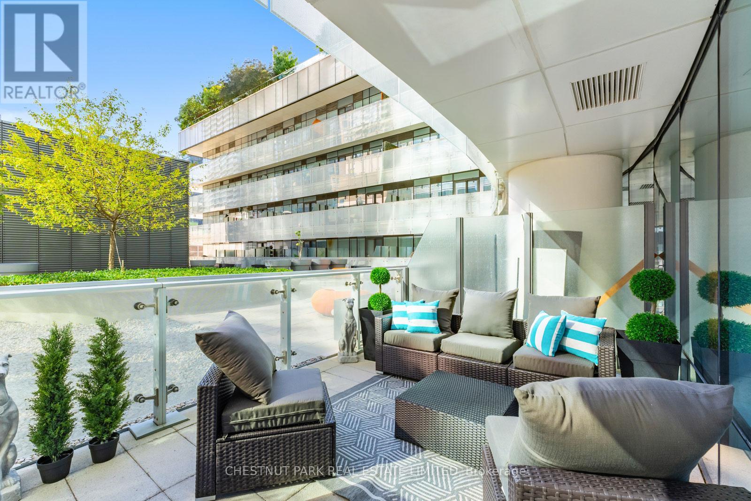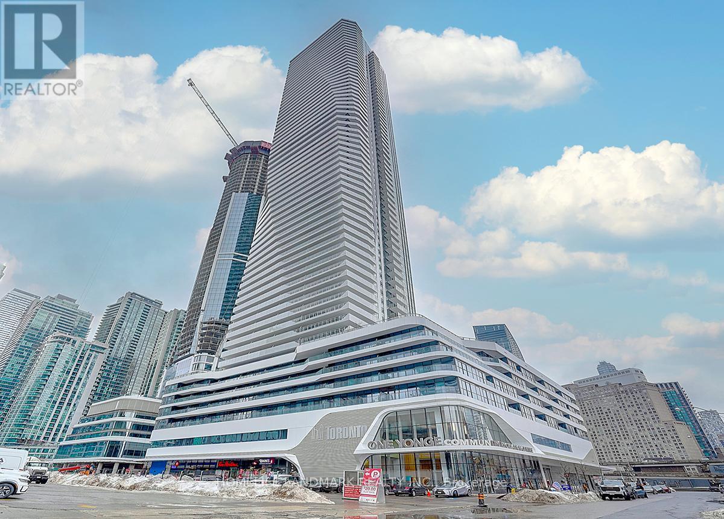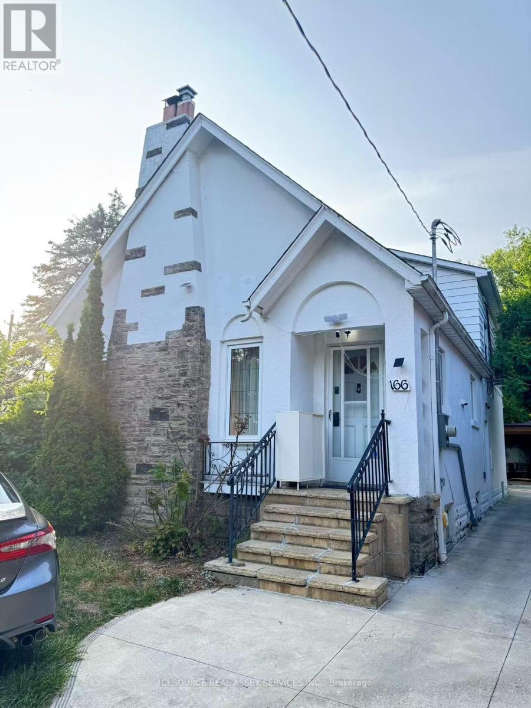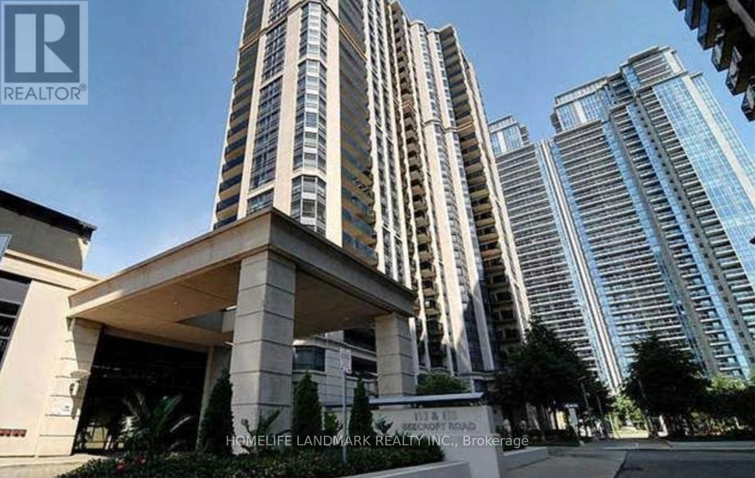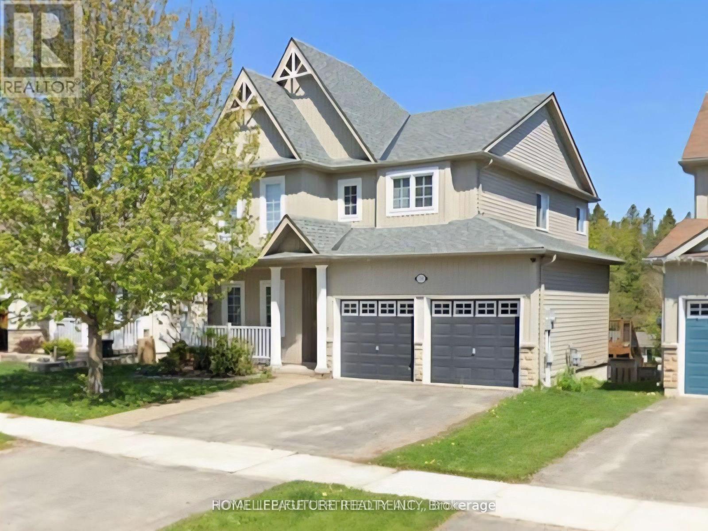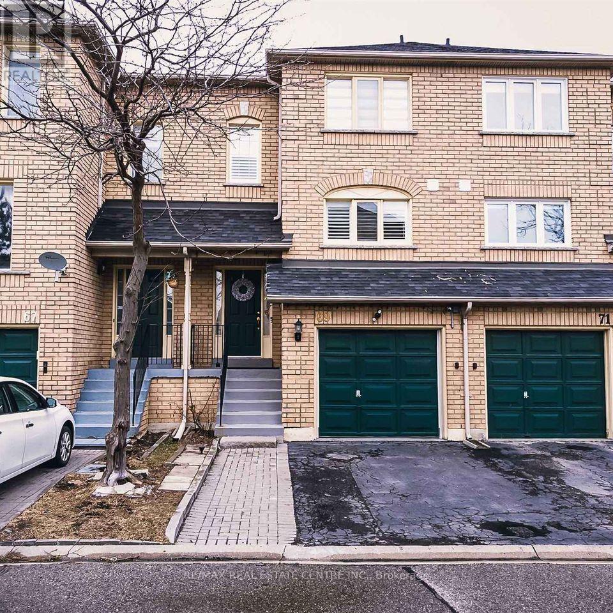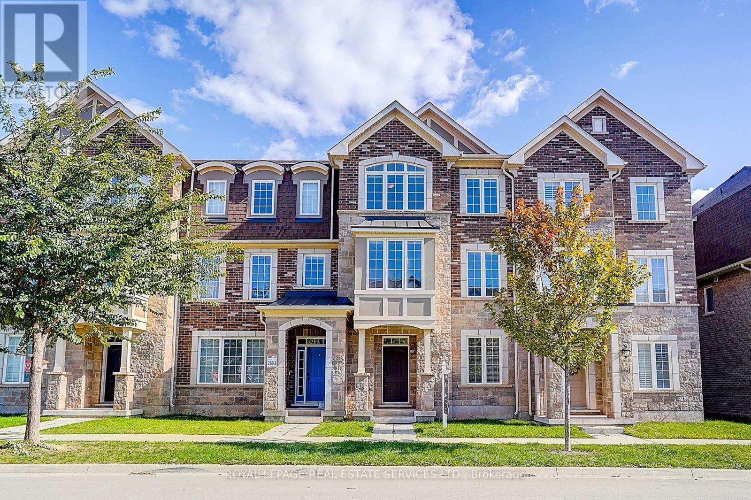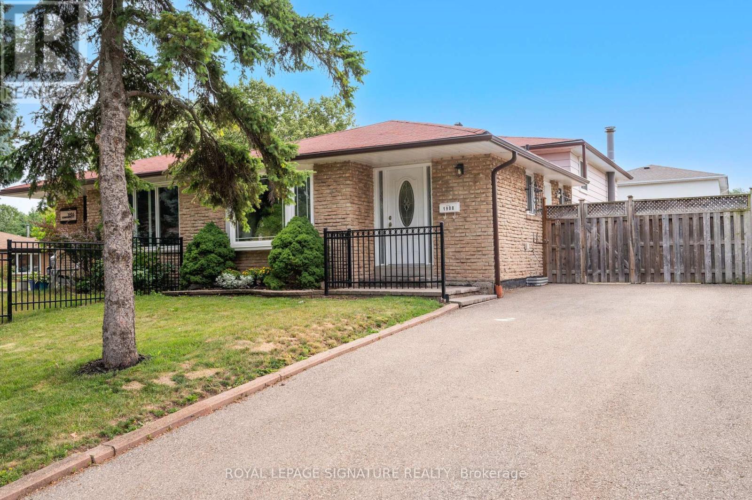79 - 71 Curlew Drive
Toronto, Ontario
Brand New 3-Bedroom, 3-Bathroom Townhouse with Private Rooftop Deck - Luxury Living in Lawrence hill towns.Welcome to Lawrence Hill, the most talked-about new community redefining modern living. Thisbrand new, never-lived-in 3-bedroom, 3-bathroom townhouse combines contemporary design, high-end finishes, and everyday functionality in one beautiful package.From the moment you walk through the door, you'll feel the difference quality makes. The spacious open-concept main floor features a chef-inspired kitchen with quartz countertops, stainless steel appliances, soft-close cabinetry, and a large island perfect for entertaining or casual family meals. The living and dining areas flow seamlessly, filled with natural lightfrom oversized windows that create an airy, welcoming atmosphere.Each bedroom offers its own retreat-complete with generous closets and spa-like bathrooms featuring modern tile, glass showers, and elegant fixtures. The primary suite is a sanctuary of its own, with a luxurious ensuite and thoughtful touches that elevate your daily routine.The crown jewel of this home is the private rooftop deck-your personal oasis for morningenrise sets wide ends enethelcoffee, weekend entertaining, or evening sunsets with friends. Whether you're hosting a dinner under the stars or simply relaxing after a long day, this rooftop space is pure perfection.With an attached garage, energy-efficient systems, and low-maintenance living, this townhouse offers the ideal blend of luxury and practicality. Located steps from shopping, restaurants, parks, and top-rated schools, everything you need is right at your fingertips.This is more than a home-it's a lifestyle. A chance to be part of a vibrant new community where design, comfort, and convenience come together beautifully.Be among the first to claim your spot in Lawrence Hill townhomes here are in high demand and selling quickly. Don't miss this rare opportunity to move into a brand new, never-lived-in home that truly has it all. (id:60365)
3310 - 18 Spring Garden Avenue
Toronto, Ontario
In the Vibrant Heart of North York at Yonge & Sheppard. The Unit has Excellent View. Very Bright S.W Corner with 2+1Bed, 2 Full Bath Condo (Platinum XO Gold Medal 1013 Sf). Offering 1013 sq.ft. Very Spacious with Amazingly 2-Large Open West View Walkout Balcony. Open Concept Kitchen with Combining Dining and Living Rm. In the Heart of North York Hwy 401 Nearby, Steps to TTC, Sheppard Centre, Subway, Shopping, Library and Walking distance to North York City Centre, Restaurants, etc. Laminate Flooring Throughout, The Property Offers 24Hr Concierge, Bowling, Theatre, Library, Party Room, Guest Suites, Indoor Pool, Sauna, Gym Etc. (id:60365)
303 - 1 Bloor Street E
Toronto, Ontario
Rare Terrace-Level 1 Bedroom + Den At 1 Bloor St E, Steps To Yorkville. This Spacious 740 Sqft Suite Offers A Rare Blend Of Indoor Comfort And Outdoor Tranquillity, Featuring A Massive Private Terrace That Feels Like Your Very Own Backyard In The City - Perfect For Morning Coffee Or Evening Entertaining. Nestled On The Quiet 3rd Floor, It's Just A Quick Elevator Ride From Street Level Yet Remarkably Peaceful, Surrounded By Birds And Greenery. The Efficient Layout Includes A Proper Den Ideal For A Large Home Office Or Second Bedroom, Freshly Painted And Move-In Ready. Enjoy An Abundance Of Amenities With 24-Hour Concierge And The Luxurious "One Spa" Facilities On The 6th And 7th Floors, Featuring Fitness And Weight Areas, Yoga Studio, Billiards, Media, Lounge And Party Rooms, Hot And Cold Plunge Jacuzzis, And Both Indoor And Outdoor Pools With BBQs And Tanning Decks. Connected Directly To The Underground TTC Subway And On-Site Retail Shoppes, With Bloor-Yorkville's Designer Boutiques, Restaurants, And Cafes Just Outside Your Door. Walk To The Eaton Centre, Yonge-Dundas Square, U Of T, TMU, George Brown, Queen's Park, Hospital Row, And The Financial & Entertainment Districts - Downtown Living At Its Finest With A Rare Outdoor Retreat. A Must-See In Person! Book Your Showing Today! (id:60365)
2707 - 28 Freeland Street
Toronto, Ontario
Fantastic Corner 2 Bedroom Unit At Pinnacle One Yonge In The Heart Of Dt's Financial And Cultural Districts. The Five-Star Experience: 9-Ft Smooth Ceiling With Ample Living Space. Both City And Lake Views With The Large Balcony. Floor-To-Ceiling Windows, Laminated Flooring Throughout, Gloss Cabinetry Finish With Quartz Countertop, Bosch Kitchen Appliances, And Whirlpool Laundry Station. Extreme Convenience With Future Underground Access To Union Station Via Path, Numerous Amenities, And Walking Distance To Banks, Loblaws, Restaurants, And Other Grocery Stores. A Crosswalk Away From The Waterfront, And Near Eaton Center, Schools, And Museums. 5 Star Amenities With Everything : Fitness And Weight Areas. Yoga And Spin Studios. A Sports Lounge, Business, Board, Meeting, Study And Party Rooms, Outdoor Walking Track With An Exercise Area, A Dog Run Including A Pet Wash And Grooming Room, Outdoor Lounge Areas With A Fireplace, Dining Area And Barbecues, Tanning Deck, Lawn Bowling And Child Play Area much more. (id:60365)
2nd Floor Bedroom - 166 Chaplin Crescent
Toronto, Ontario
Private room in a coliving house at Chaplin Crescent, Toronto. Furnished Master Bedroom on the 2nd floor - $1500 per month. Private room with Queen sized bed and Sharing bathroom with other two roommates. Solo occupancy is preferred. Utilities included: - Heating, Internet, Air Conditioning Shared spaces: - Living room, Dining room, Kitchen Parking: No Minimum Rent Duration: 4 months and month to month afterwards. Payment: last month rent deposit after signing the agreement, then pay the 1st month's rent before move in-Date Available from 1 October. One month notice is required to terminate the lease. *For Additional Property Details Click The Brochure Icon Below* (id:60365)
1215 - 155 Beecroft Road
Toronto, Ontario
Stunning Menkes Broadway II southeast-facing 2-bedroom, 2-bath corner suite in the heart of North York, offering one of the largest and most desirable layouts in the building. Filled with natural light from expansive windows, the functional floor plan features an eat-in kitchen with its own window, an open-concept L-shaped living/dining room, and a spacious balcony perfect for morning coffee or evening relaxation. The primary bedroom with a walk-in closet and ensuite is a private retreat , while the second bedroom enjoys the convenience of a full bathroom just steps away, creating a second ensuite feel. With direct underground access to Yonge Subway, Loblaws, theatres, a large public library, dining, and shopping, this residence delivers the perfect blend of comfort, convenience, and urban living. (id:60365)
220 Berry Street
Shelburne, Ontario
220 Berry Street Is One Of The Must See Property, It's Located In The Heart Of Town Of Shelburne, It Boasts 4+1 Bedroom, 4 Bath Family Home With Finished Walk-Out Basement Great Potential For Second In-Law Suite, Sitting On A Premium Lot With No Neighbours Behind, Great For Privacy And Security, As You Enter The Main Floor Area It Welcomes With 9' Ceilings, Hardwood Floors Combined Living And Dining Area And Classic Wainscoting. The Family Room With A Fireplace, Opens Up To The Eat-In Kitchen Featuring Stainless Steel Appliances, Centre Island And A Walkout To A 2-Tier Deck. The Upper Level Offers All Generously Sized Bedrooms. The Finished Walkout Basement Adds Even More Living Space With An Additional Bedroom, Recreational Area, 3 Piece Bath And Multi-Purpose Area Perfect For A Home Gym Or Games Room. Enjoy Your Own Private Backyard Oasis With An Inviting Pool, Relaxing Hot Tub And Chef's Dream Outdoor Built-In Bbq Area Perfect To Entertain. This Home Offers The Perfect Blend Of Indoor And Outdoor Living, Combining Comfort, Style, And The Serenity Of Nature. It's Also Close To All Amenities Such As Schools, Bus, Hwy, Shopping Complex And More... (id:60365)
1060 Walton Avenue N
North Perth, Ontario
Welcome to an extraordinary expression of modern luxury, where architectural elegance & functional design merge seamlessly. This bespoke Cailor Homes creation has been crafted w/ impeccable detail & high-end finishes throughout, Situated on a one of a kind secluded tree lined lot. Step into the grand foyer, where soaring ceilings & expansive windows bathe the space in natural light. A breathtaking floating staircase w/ sleek glass railings serves as a striking architectural centerpiece. Designed for both productivity & style, the home office is enclosed w/ frameless glass doors, creating a bright, sophisticated workspace. The open-concept kitchen & dining area is an entertainers dream. Wrapped in custom white oak cabinetry & quartz countertops, the chefs kitchen features a hidden butlers pantry for seamless storage & prep. Adjacent, the mudroom/laundry room offers convenient garage access. While dining, admire the frameless glass wine display, a showstopping focal point. Pour a glass & unwind in the living area, where a quartz fireplace & media wall set the tone for cozy, refined evenings. Ascending the sculptural floating staircase, the upper level unveils four spacious bedrooms, each a private retreat w/ a spa-inspired ensuite, heated tile flooring & walk-in closets. The primary suite is a true sanctuary, featuring a private balcony, and serene ensuite w/ a dual-control steam shower & designer soaker tub. The fully finished lower level extends the homes luxury, featuring an airy bedroom, full bath & oversized windows flooding the space w/ light. Step outside to your backyard oasis, complete w/ a custom outdoor kitchen under a sleek covered patio. (id:60365)
69 - 2 Sir Lou Drive
Brampton, Ontario
Beautifully maintained townhome with 3 bedrooms and 2 baths. Walkout basement can be used as an additional bedroom or entertainment room. Perfect location and accessible to grocery stores, schools, college, healthcare and public transit. Hardwood floors throughout the house. Stainless steel appliances in a large kitchen with ample storage! Pictures are 1 year old. House will be cleaned top to bottom after current tenants leave. (id:60365)
3353 Carding Mill Trail
Oakville, Ontario
Beautiful & Bright Mattamy-Built Freehold Townhome in Family-Friendly Community! Well-maintained and spacious 4-bedroom, 3.5-bathroom freehold townhome with numerous upgrades, perfect for families seeking comfort and convenience. The main level features 9-ft smooth ceilings, an open-concept living space, and a bonus bedroom with its own 4-piece en-suite, ideal for teenagers, in-laws, or guests with mobility needs. The modern kitchen is equipped with granite/quartz counters, stainless steel appliances, an under-mount sink, and plenty of storage. Large principal rooms and a functional terrace provide excellent space for family gatherings and entertaining. Elegant oak staircase and upgraded glass showers add a stylish touch. Enjoy the convenience of a 2-car garage and ample living space designed for a growing family. Located within top-ranking public school zones, close to parks, trails, shopping plazas, and just 12 minutes to Oakville GO Station and Oakville Place Mall. Multiple big box stores (including Walmart) are within a 10-minute drive, along with easy access to major highways. This move-in-ready home offers an exceptional blend of space, upgrades, and location. Don't miss the chance to make it yours! (id:60365)
132 Ashton Crescent
Brampton, Ontario
Welcome to 132 Ashton Crescent! This stunningly renovated 3 bedroom, 2 FULL washroom condominium townhouse is a true showpiece in Brampton's sought-after Central Park community. Immaculate, move-in ready, and carpet-free throughout, the home features premium wide-plank hardwood floors, smooth ceilings, and energy-efficient LED pot lights. The bright, open-concept main floor is anchored by a chefs kitchen with quartz counters, subway tile backsplash, stainless steel appliances, ceramic flooring, and built-in cabinetry. The upper level offers generously sized bedrooms with oversized picture windows, abundant natural light, and a primary suite with two large windows and double closets. Bathrooms are professionally renovated with quartz counters, glass enclosures, and pot lights. The fully finished lower level is a versatile retreat with a wide open recreation room, home theatre with projector, and a beautifully finished 3-pc washroom featuring a glass walk-in shower. Additionally, the home includes a gas furnace, A/C and tankless water heater all OWNED. Step outside to a manicured backyard oasis with stone patio and landscaped gardens, perfect for entertaining or quiet relaxation. Pride of ownership shines throughout this residence. The well-managed complex provides outstanding amenities, including an outdoor pool and visitor parking. Located near schools, parks, Ellen Mitchell Community Centre, Professors Lake, shopping, and Brampton Civic Hospital, with easy access to transit, Bramalea GO, Zum, Highway 410, and just 20 minutes to Pearson Airport. A rare turnkey opportunity blending style, lifestyle, and convenience in one of Brampton's most family-friendly neighborhoods! Seeing is believing! Show to your most discerning clients! (id:60365)
1908 Bonnymede Drive
Mississauga, Ontario
Welcome to this affordable 3+1 bedroom, 2-bathroom backsplit in the heart of Clarkson. With nearly 2,000 sq. ft. of total living space spread across four levels, this well-maintained home offers comfort today and opportunity to personalize over time all for under one million dollars. The main level features a bright and spacious living room, along with a dedicated dining area ideal for both family life and entertaining. Original hardwood floors run through the main and upper levels, complemented by freshly painted walls in neutral tones, making the space clean, bright, and move-in ready. Upstairs, you'll find three generously sized bedrooms and a full bathroom. The lower level adds fantastic flexibility with a fourth bedroom, a second full bathroom, and an additional living room perfect for extended family, a home office, or a private retreat. Down one more level, the basement features a large rec room, a dedicated laundry area, and plenty of storage space offering even more room to grow. Set in a welcoming neighborhood known for its community feel and top-rated schools, the location is just steps from a bustling local plaza with grocery stores, shops, and essential amenities. Clarkson GO Station is just minutes away, making commuting downtown simple and stress-free. This home is an excellent opportunity for first-time buyers, growing families, or investors looking for solid value in one of Mississauga's most accessible and connected areas. With nearly 2,000 square feet of livable space, a family-friendly layout, and real potential to add value over time, this is a smart move in a prime pocket of the city. (id:60365)

