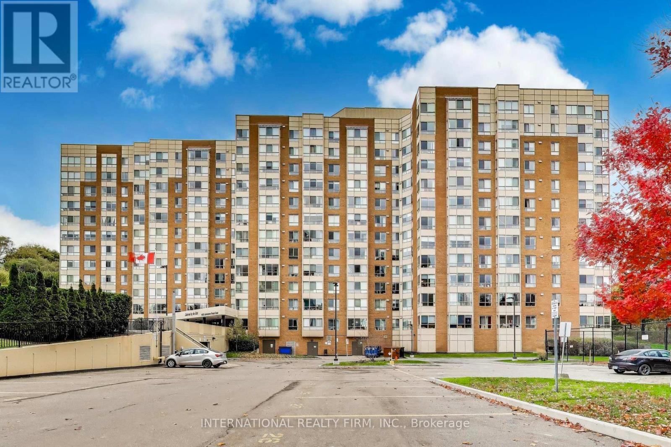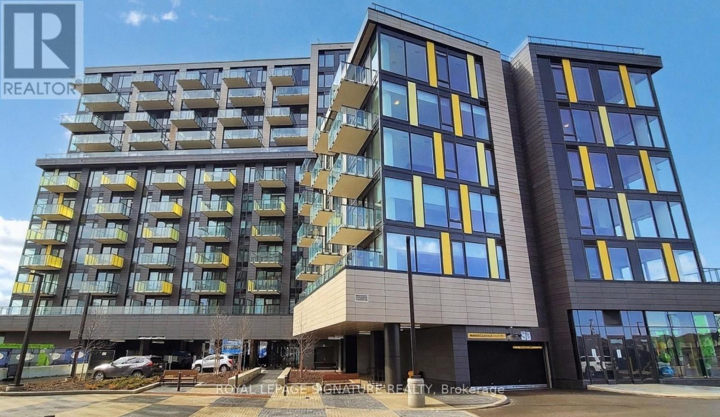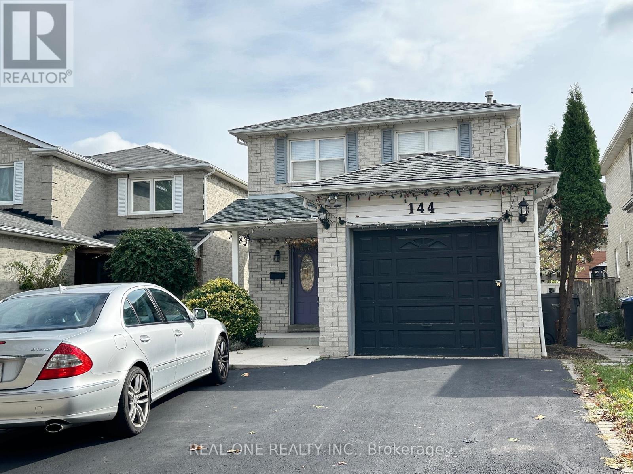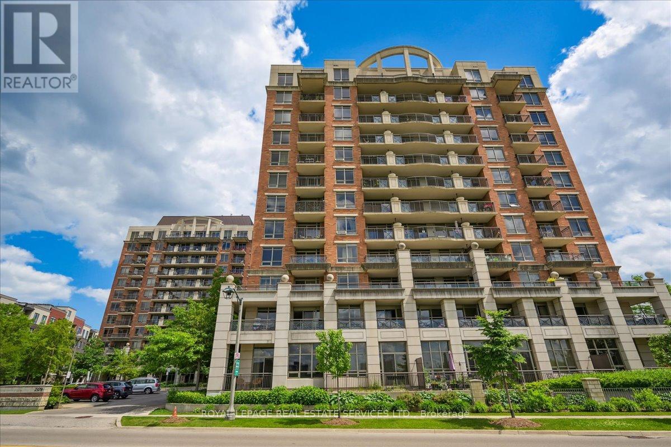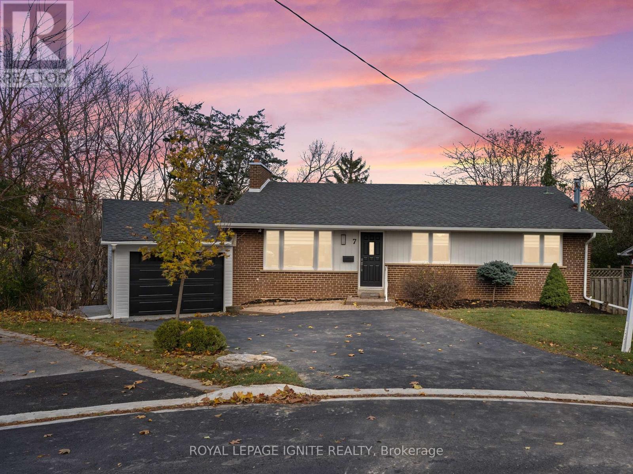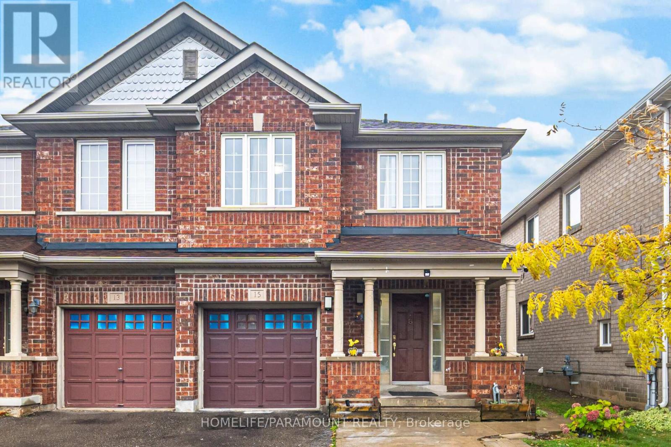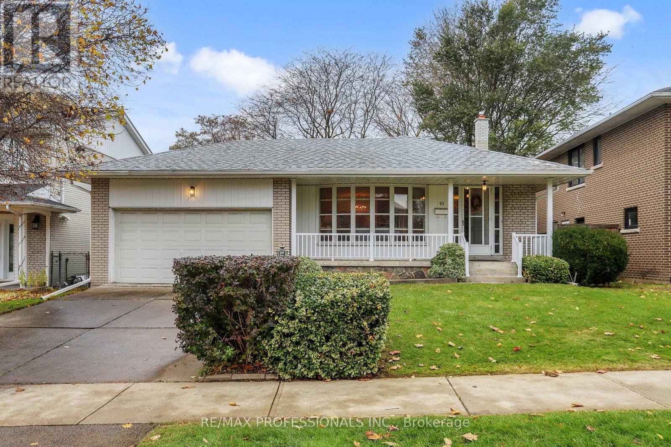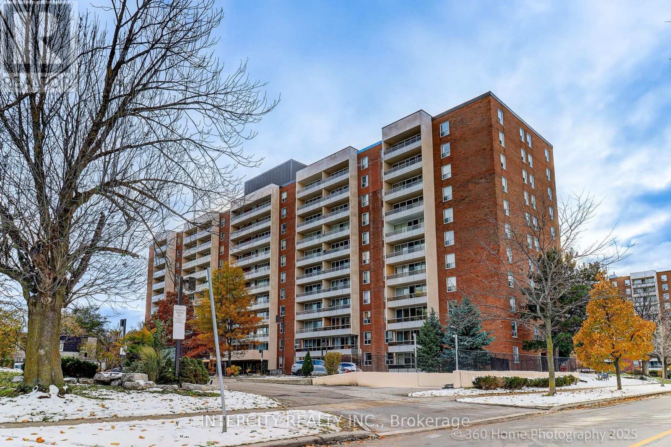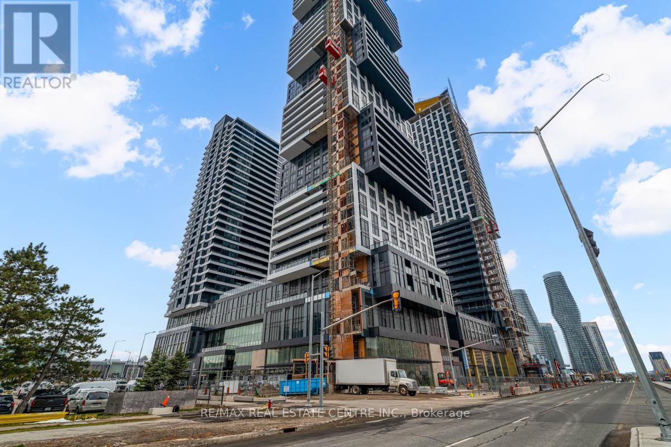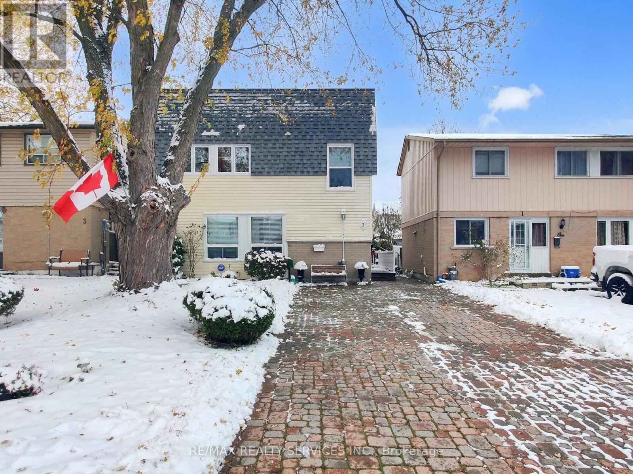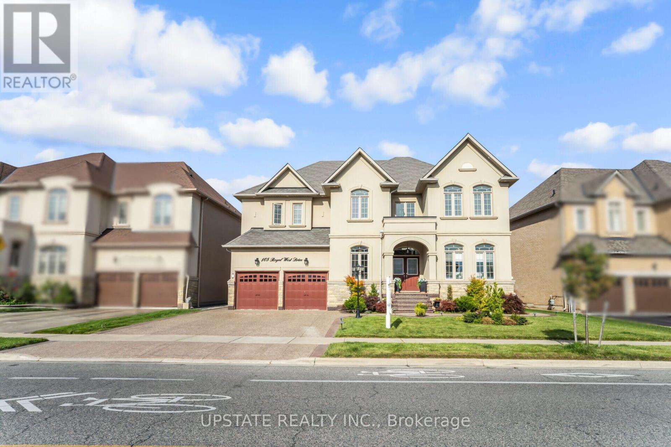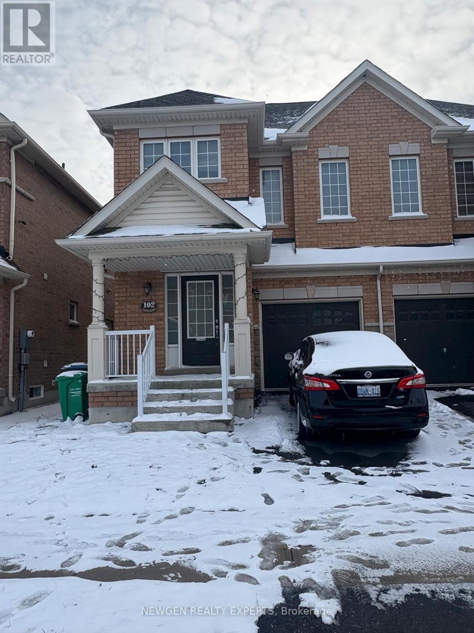316 - 1485 Lakeshore Road E
Mississauga, Ontario
Welcome to this beautifully maintained, spacious condo offering over 1150 sq ft of modern living! Bright and inviting, it features 2 bedrooms plus a versatile work-from-home den, 2 full baths, a large walk-in pantry/storage room, as well as a large locker on B1 level. Stylish high-end finishes include custom kitchen cabinets with granite countertops, a newly renovated bathroom, and sleek European doors with modern hardware. Extras: closet organizers, large pantry, storage locker, 2 parking spots, with EV charger- exclusive use only for this unit, and an exclusive to this unit sturdy double bike rack. Located in a sought-after building, you're steps from Lake Ontario, the Long Branch GO Station, the Toronto streetcar loop, Marie Curtis Park, and dog park. Enjoy the rooftop patio with lake views, private tennis courts, nearby golf courses, and nature trails. A perfect blend of comfort, design, and lifestyle-ready for you to call home! (id:60365)
903 - 3006 William Cutmore Boulevard
Oakville, Ontario
Never lived in! Step into luxury with this brand-new 1 Bedroom + Den, 1 Bathroom suite in Clockwork Condos by award-winning Mattamy Homes. Nestled in the sought-after Upper Joshua Creek community, this thoughtfully designed residence combines modern elegance with everyday convenience-ideal for professionals, couples, or small families seeking both style and functionality. The suite offers a spacious primary bedroom, a versatile den that can easily serve as a home office or second bedroom, a spa-inspired bathroom, and impressive 9 ft. smooth ceilings. Laminate flooring spans the unit, while large windows fill the space with natural light. The contemporary kitchen features quartz countertops, a sleek backsplash, and premium stainless steel appliances-perfect for both daily living and entertaining. Relax on your private balcony, or take advantage of premium building amenities including concierge service, a rooftop terrace with panoramic views, a fully equipped fitness centre, and an inviting social lounge. Located in one of Oakville's most desirable neighbourhoods, you'll enjoy quick access to major highways, top-rated schools, parks, shopping, dining, and public transit. Don't miss this opportunity to experience elevated living in a vibrant, master-planned community. (id:60365)
144 Clansman Trail
Mississauga, Ontario
Main and second floor with full garage use. Stylish, Updated Detached Ideal For Young Professionals & Growing Families With Designer Touches Throughout. Lovingly Maintained And Updates; Master bedroom with 4 pc ensuite. New Windows, recently Updated Kitchen & Baths. Second floor Laundry. Interlocking Walkway, Stunning Treed Backyard Oasis, Workshop/Shed W/Electricity, Bbq Pergola, Bar Seating, Cedar Gates, Decorative Privacy Panels, Stone Patio, Mature Trees, Perennials. Entertainers Delight With Shade & Great Privacy. Large driveway can park 3 cars(one for basement tenant use). Prime Location: Minutes to Hwys, Square One Mall, Bus Terminal, Coming LRT Line, Community Center, Plazas, Schools, Hospital, and GO Station. Aaa Tenant with income proof and Credit Report. One family only, no shared rental. No Smoking no pet allowed Due to Allergy. Utility not included, shared with the tenant in the basement. 70% for upper levels, and 30% for basement. About you:- A clean quite family.- No smoking, no pets.- Able to provide proof of income that can be verified in Canada (Employment letter, paystub etc.), full credit report, and references- Credit check will be conducted. (id:60365)
209 - 2379 Central Park Drive
Oakville, Ontario
Experience elegant, low-maintenance living in this beautifully maintained 2-bedroom, 2-bathroom condo, located in Oakville's sought-after River Oaks community. This carpet-free, 850 sq ft southwest corner unit offers a bright and airy open-concept layout that seamlessly connects the living, dining, and kitchen areas, perfect for today's lifestyle. The unit boasts several tasteful upgrades, including crown molding, hardwood floors throughout, undermount sinks and lighting, and galley cupboards, enhancing its stylish and comfortable feel. The Courtyard Residences provides an exceptional lifestyle with extensive amenities, including an outdoor pool, spa, sauna, gym, party room, and a BBQ patio area. Your daily life is made easy with in-suite laundry, an underground parking spot, and a storage locker. Situated in the vibrant uptown core, you are just steps away from a variety of shops and restaurants, including Walmart, LCBO, The Keg, and Spoon & Fork. Commuting is a breeze with close proximity to Highways 407 and 403, as well as transit options to the Oakville GO station. This condo is an ideal choice for those seeking a blend of comfort, style, and unparalleled convenience. (id:60365)
7 Isherwood Court
Mississauga, Ontario
Great location! Beautiful home in the top of Mississauga ( Streetsville) Area. Premium High Elevation and Pie shape ( 66 ft), Huge lot and 126 ft. wide at the back. The houses behind are much lower, giving privacy and Great views. Ravine/wooded lot on a quiet court location. walking distance to the GO station, Main St, Amenities, and Top-ranked Mississauga schools. Fully updated home with open concept layout, Quartz kitchen, new floors and upgraded high-end 4 Washrooms. Ground-level Walk-out Basement with 3 bedrooms and 2 full washrooms. Upgraded new panel with w/200 Amp service. New spacious garage with pot lights and Epoxy floors. Must see this gem with premium Lot, High elevation, modern finish and walk-out Lower level. (id:60365)
15 Vermont Road
Brampton, Ontario
This well kept home offers three immaculate bedrooms in a sought after Brampton neighborhood. You are minutes from Mount Pleasant GO Station, Cassey Campbell Community Centre, parks, and good schools. The home has fresh paint, laminate flooring, carpet only on the staircase, and a four year old roof. Large windows bring in natural light and the backyard gives plenty of space for family use. The finished basement adds extra living space and there is a dedicated office space that is ideal for a work from home setup. The property has one garage parking and three driveway spots. The home is tenant occupied and well maintained. (id:60365)
10 Crestridge Heights Road
Toronto, Ontario
Nestled In A Quiet, Child-Friendly Cul-De-Sac In Royal York Gardens, This Charming 4 Level Backsplit Offers A Perfect Blend Of Comfort And Space. Featuring 3 Spacious Bedrooms And 2 Bathrooms, This Home Boasts An Open-Concept Living And Dining Area, A Family-Sized Eat In Kitchen With A Welcoming Breakfast Area, And A Primary Bedroom With A Convenient Semi-Ensuite. The Lower Level Features A Spacious Family Room That Walks Out To A Private Backyard, Plus A Finished Basement With Above-Grade Windows For Extra Natural Light. Additional Highlights Include A Double-Car Garage And A Prime Location In The Father Serra School District. You're Also Just A Short Walk From Parks, Shopping And Convenient Transit Options-Just One Bus To The Subway-And Easy Access To UP Express, GO, Highways, And The Airport. This Delightful Property Is Ready To Welcome You Home! (id:60365)
314 - 24 Four Winds Drive
Toronto, Ontario
Welcome to this well-maintained 1-bedroom, 1-bath condo offering comfort, convenience, and a central location close to all amenities. The updated kitchen features modern finishes, while the open-concept living and dining area provides a bright, functional layout. Step out onto the large private balcony and enjoy extra space perfect for your morning coffee or evening unwind. This thoughtfully designed suite includes the added convenience of an ensuite laundry, ample storage and a functional layout ideal for everyday living. Enjoy easy access to shopping, restaurants, parks, and public transit. A great opportunity for first-time buyers, downsizers, or investors seeking a low-maintenance home. (id:60365)
2408 - 4015 The Exchange
Mississauga, Ontario
Discover elevated city living at EX1, perfectly positioned in the vibrant heart of downtown Mississauga, just steps from Square One Shopping Centre and Celebration Square. This brand-new, never-lived-in 1-bedroom, 1-bathroom residence defines modern sophistication with its bright open-concept layout, sleek high-end finishes, and refined contemporary design-ideal for professionals seeking comfort, style, and ease. Residents enjoy world-class amenities, entertainment spaces, and 24-hour concierge service. With City Centre Transit Terminal, MiWay, and GO Transit just steps away, commuting is effortless. Sheridan College's Hazel McCallion Campus is within walking distance, and Highway 403 ensures seamless connectivity across the GTA. Be the first to call this stunning suite home. (id:60365)
2 Grove Park Square
Brampton, Ontario
Open House November 22nd and 23rd from 2-4 pm! Welcome to 2 Grove Park Sq, nestled on a quiet, family-friendly street in the desirable Northgate neighbourhood! This charming 3-bedroom, 2-washroom home with a finished basement and parking for 4+ cars features a double-wide driveway with no sidewalk, offering plenty of parking and convenience. Perfect as a move-in ready starter home, it combines comfort, functionality, and modern updates throughout. Enjoy peace of mind with numerous recent improvements including updated windows, doors, and siding, new attic insulation-(2025), a renovated kitchen with stainless steel appliances-(2023), a new heating and cooling system-(2025), and roof re-shingled-(2020). The main level features a bright and spacious living room, a formal dining area, and a stunning modern kitchen complete with double sinks, quartz countertops and quartz backsplash. The upper level offers three generous bedrooms, an updated main bathroom, and a convenient linen closet. The fully finished basement provides additional living space with an open-concept family, recreation, or entertainment area, a 2-piece washroom, laundry room, and plenty of storage space-perfect for growing families or guests. Step outside to a large private backyard with a beautiful patio area ideal for entertaining, gardening, or relaxing, plus two garden sheds for extra storage. Situated in a sought-after location just a short walk to Chinguacousy Park, schools, library, recreation centers, and trails, and only minutes to Bramalea City Centre, Bramalea GO Station, Highway 410, hospital, and shopping. This home offers the perfect blend of modern comfort and everyday convenience in one of Brampton's most family-friendly communities. Shows 10+ and ready for you to move in and enjoy! (id:60365)
105 Royal West Drive
Brampton, Ontario
Welcome to this executive residence in Credit Valley, offering over 6,100 sq. ft. of luxurious living space, complete with Legal finished basement and parking for 7 vehicles. The grand vaulted foyer makes a striking first impression, leading into an expansive living and dining area, thoughtfully designed for entertaining in style. A convenient butlers pantry opens into the gourmet eat-in kitchen, highlighted by quartz countertops and backsplash, a gas cooktop, built-in oven, fridge, and freezerperfect for hosting family and friends. Unwind in the inviting family room, where soaring ceilings, large windows, and a cozy gas fireplace create the ideal setting for gatherings. A private main-floor office provides a quiet retreat for work or study. Upstairs, the primary suite offers a spa-like escape, featuring a soaker tub, glass shower, and dual sinks. Three additional spacious bedrooms, each with its own ensuite, provide comfort and privacy for family or guests. The professionally finished legal basement is a true showstopper, currently designed for the owners enjoyment with a media room (or bedroom), wet bar, sleek entertainment lounge, gym (or second bedroom), and a spa-inspired 4-piece bath with steam shower. Easily convertible back to a 2-bedroom layout, it also offers excellent rental potential. Step outside to your private outdoor oasis, complete with a 30-foot covered cedar deck and beautifully landscaped groundsideal for gatherings or peaceful evenings. The exterior impresses with a 3-car garage, 4-car driveway, exterior pot lights, professional sprinkler system, EV charging setup, and immaculate front and back landscaping.This exceptional home blends elegance, function, and endless possibilitiesan entertainers dream inside and out. (id:60365)
Basement - 102 Lanark Circle E
Brampton, Ontario
Available for Immediate Occupancy! Beautifully finished lower level with a private entrance and in-suite laundry. Comes with 2 bedrooms and an open-concept living room and kitchen, including a fridge, stove, washer, and dryer. Located steps from the Mount Pleasant GO station and Brampton Transit. The tenant pays 30 % of utilities (id:60365)

