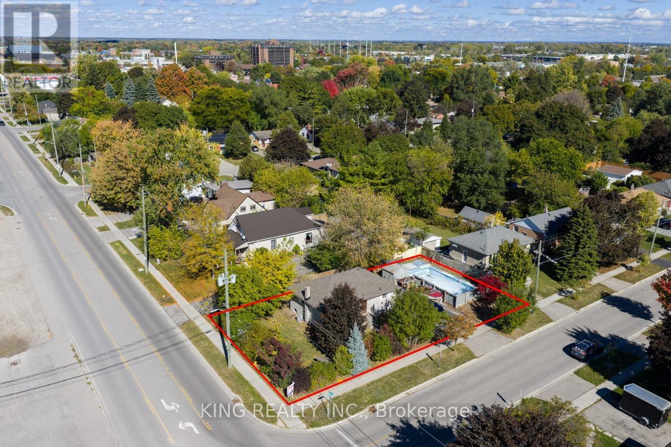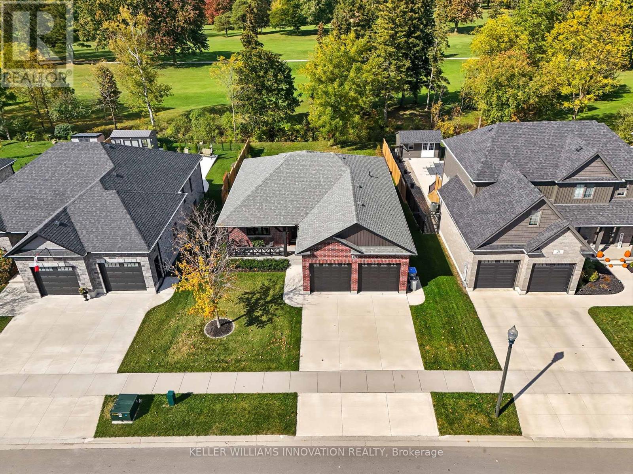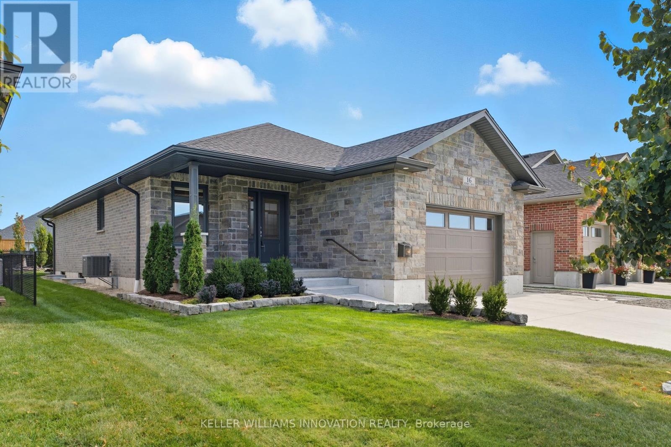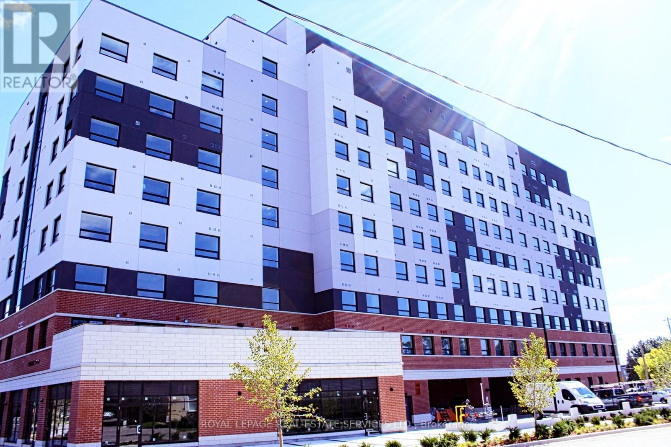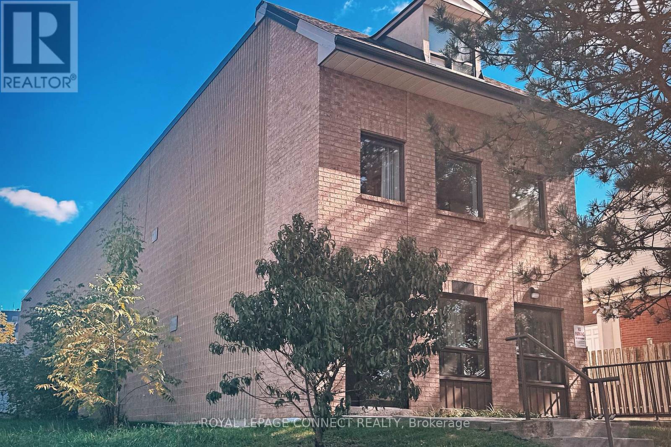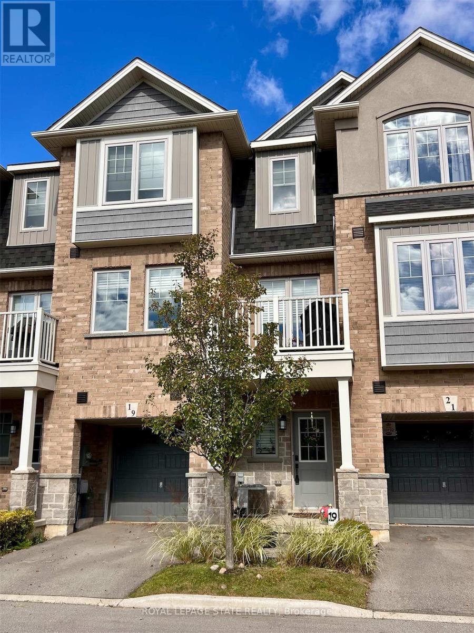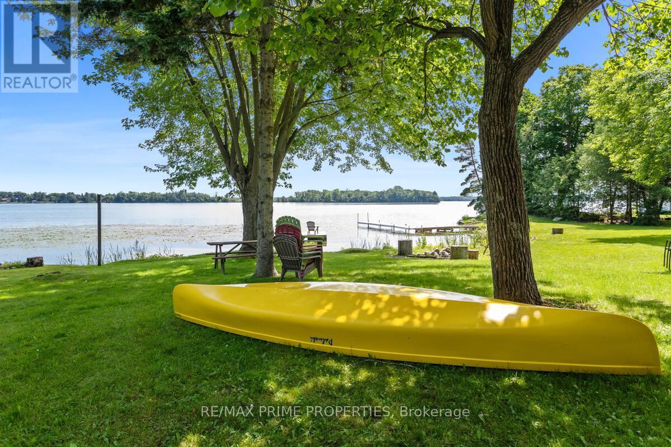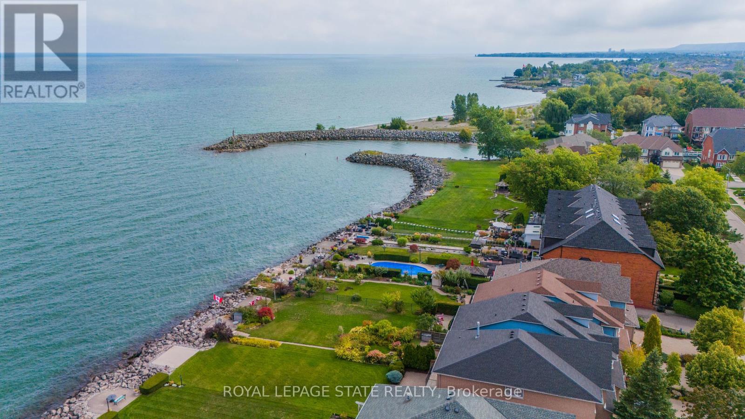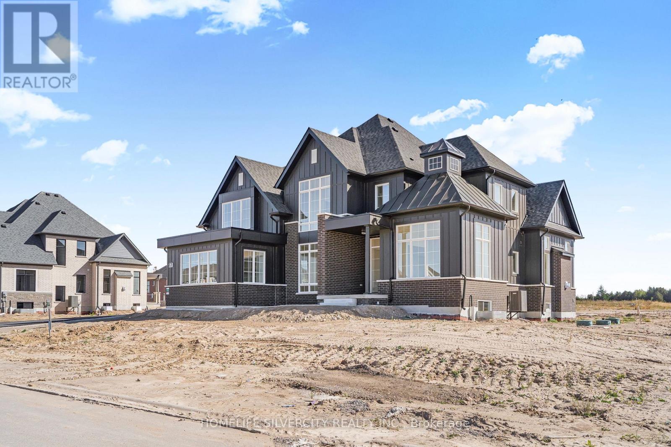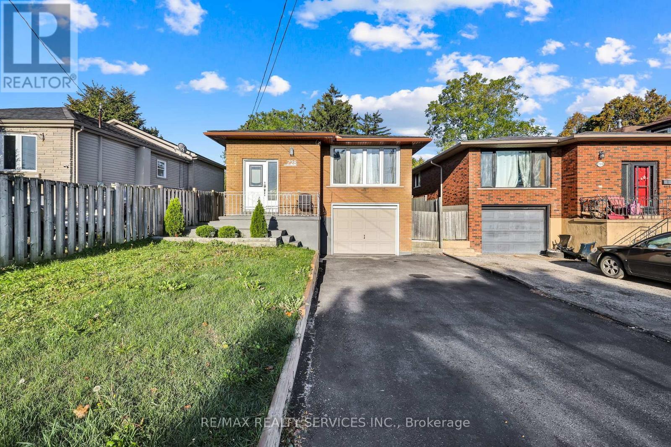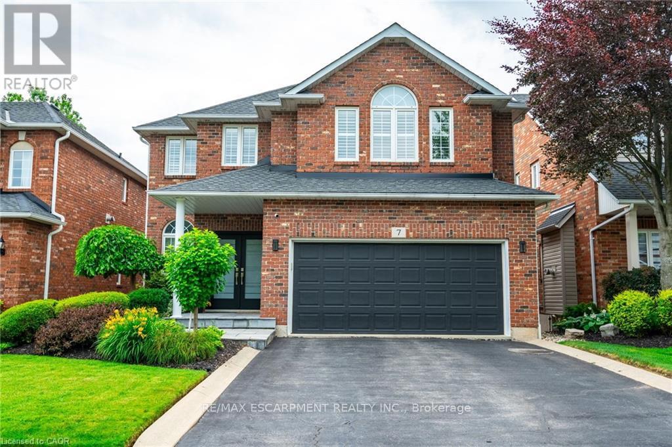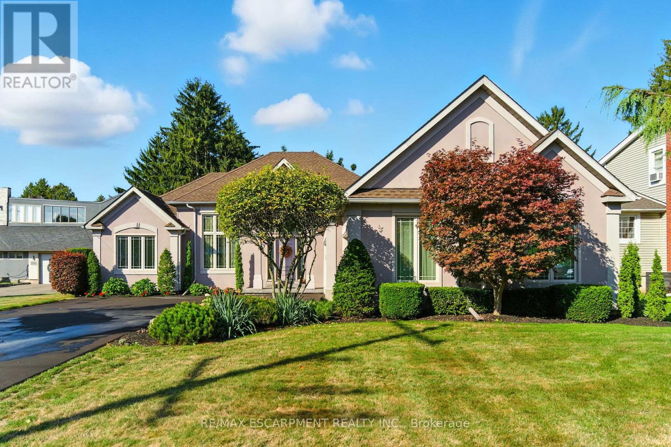564 First Street
London East, Ontario
LOCATION LOCATION LOCATION !!! This is a sweet deal for investors or anyone buying their first home! It's a beautiful brick bungalow on a huge corner lot. The yard's fully fenced and landscaped, and there's a 16x32 ft in-ground pool. Inside, there are 3+1 bedrooms, 2 bathrooms, and hardwood floors in the living room and bedrooms. With a side separate entrance the basement is done up nicely with a big family room and another bedroom. Plus, there's parking for 6 cars! It's close to shopping, buses, and a 500 meters from Fanshawe College and Royal Paan Plaza. (id:60365)
19 Gilmer Crescent
North Perth, Ontario
Welcome to 19 Gilmer Crescent, Listowel - Backing Onto the Golf Course! This beautifully maintained home, built in 2019, offers the perfect blend of modern design and everyday comfort all while enjoying scenic views of the golf course from your own backyard. Step out onto the stunning two-tier deck, complete with an awning, ideal for entertaining or relaxing in style. Inside, you'll find a bright and spacious main level featuring hardwood flooring, a tray ceiling in the living room, and a cozy gas fireplace. The modern kitchen is a showstopper with flat panel cabinets offering ample storage, granite countertops, a stylish backsplash, and an oversized island with seating for four. The primary bedroom includes a large walk-in closet and a spa-like ensuite bathroom with double sinks, abundant storage, floor-to-ceiling tile, and a walk-in shower. Main-floor laundry adds convenience to daily living. The fully finished basement offers even more living space, with a generous rec room, two additional bedrooms, a full bathroom, and oversized windows that let in plenty of natural light. Throughout the home, bright neutral walls and pot lights enhance the modern, airy feel. This home is complete with a charming front porch and a double car garage. (id:60365)
16 Forbes Crescent
North Perth, Ontario
Welcome to 16 Forbes Crescent Stylish Bungalow with Exceptional Outdoor Living! Located in a quiet, family-friendly neighborhood, it boasts great curb appeal, a charming front porch, and parking for up to 6 vehicles in the extended driveway. Step inside to an open-concept living space with a bright, airy feel thanks to vaulted ceilings and natural light streaming in from the east-facing backyard. The kitchen is thoughtfully designed with ample cabinetry, a pantry, quartz countertops, and a stylish backsplash. Enjoy the convenience of main floor laundry and two spacious bedrooms on the main level, all complemented by blinds and curtains throughout the home. The partially finished basement (2024) has a large rec room and a rough-in for a bathroom. Outside, the fully landscaped backyard is a private retreat, featuring hedges along the back, a covered porch, flagstone pathway, shed, and full fencing. The backyard is perfect for pets, kids, or quiet mornings with coffee as the sun rises behind the home. Additional highlights include a fully finished garage with Trusscore paneling ideal as a workshop or clean storage space. (id:60365)
302 - 1 Wellington Street
Brantford, Ontario
Experience the perfect blend of convenience and modern living in this spacious 1-bedroom plus den suite, ideally located in a newer building in the heart of Brantford. With 9-foot ceilings, contemporary finishes, and durable laminate and tile flooring throughout, this unit offers both style and functionality. The sleek kitchen comes equipped with stainless steel appliances, while the in-suite laundry adds everyday convenience. Large windows fill the living space with natural light, highlighting the unobstructed views. The dedicated den provides a flexible area perfect for a home office or an additional sitting room. Situated directly above retail shops and just steps from public transit, the train station, YMCA, and Wilfred Laurier University, you'll find everything you need within easy reach. Enjoy the nearby trails along the Grand River, explore Conestoga Colleges campus, and discover a variety of parks and shopping centers. Whether you're looking for a comfortable place to call home or a centrally located spot to work and relax, this unit checks all the boxes. Don't miss the opportunity to lease a modern, low-maintenance residence that puts the best of Brantford at your doorstep. Schedule a viewing today! (id:60365)
303 - 4872 Valley Way
Niagara Falls, Ontario
Modern, well-maintained condo apartment in a desirable building close to all the attractions, shops, and amenities of Niagara Falls. This 3rd floor end-unit offers extra privacy and a bright, spacious layout filled with natural light from well-lit windows. The home features an eat-in kitchen plus a versatile dining room/office, ceramic tile in the kitchen and bath, and quality laminate flooring throughout the living areas. The 18-ft living room with Juliet balcony and built in fireplace is a standout, along with a double closet in the bedroom and convenient utility/storage space off the dining area/hallway. Appliances are included, along with a free-standing A/C unit and a window unit. Enjoy an exclusive covered parking spot, secure building entry, and pride of ownership in one of the best-maintained units in the building. Most furniture and decor is included in the sale. See inclusions and call LA for more info Attractively decorated and move-in ready, this is a surprisingly spacious and comfortable home close to everything Niagara Falls has to offer! (id:60365)
19 Pim Lane
Hamilton, Ontario
Looking for a place with that village vitality and community feeling, yet with urban architecture and amenities, then this is the perfect home for you! This 5 year old townhouse was built by award-winning Marz Homes, set in beautiful surroundings with easy access to highways, schools, shopping and parks. This three level home features a bright and airy, open concept main floor with 9 ft. ceilings, vinyl plank flooring, powder room, pantry and laundry off the kitchen along with a terrace accessible through a door from the dinette. Upstairs you will find a spacious primary bedroom with ensuite bathroom and a second bedroom with a full bathroom. The townhouse also features garage with indoor access to the unit. Tenant to pay all utilities & water heater rental. Available Dec 1, 2025. RSA.SQFTA. (id:60365)
5 Sugar Bush Trail
Kawartha Lakes, Ontario
Breathtaking Sunrises Over Starr Bay!Wake up to golden reflections dancing across the tranquil waters of Lake Scugog. This charming 3-bedroom, 2-bathroom waterfront cottage sits on an impressive 138 feet of shoreline, offering the perfect escape to relax and unwind with family and friends. The open-concept main floor is bright and inviting, featuring large windows that fill the space with natural light and frame stunning lake views. Step outside to your spacious deck for morning coffee, or wander down to the waters edge to enjoy the peaceful setting from your quaint bunkie. A firm sand bottom makes this an exceptional location for swimming, boating, and summer funa rare find on Lake Scugog!The finished walk-out basement adds extra living space with an open-concept layout, a 4-piece bathroom, and a convenient 4th bedroom. (id:60365)
55 Edgewater Drive
Hamilton, Ontario
Experience unparalleled lakefront living with this exceptional property, offering breathtaking vistas from nearly every room. Perfectly positioned within the prestigious Newport Yacht Club community, this home provides the rare convenience of mooring a boat just steps from your front door, along with effortless QEW access for commuting. This linked townhome lives like a detached home, sharing no common walls and boasting parking for six vehicles, including a full double garage. The open-concept main level is a showcase of style and comfort, featuring an updated kitchen with new quartz counters, crown molding, gleaming hardwood floors, a gas fireplace, and a separate dining room. Step through sliding doors to an oversized patio that stretches across a meticulously landscaped 100-foot yard, leading to a private waterfront patio where you can watch the sun rise or set over Lake Ontario. Upstairs, youll find three generous bedrooms plus a home office, bedroom-level laundry, 2nd gas fireplace in primary suite and two fully updated bathrooms. The primary suite opens onto a balcony where the panoramic lake and Toronto skyline views are simply unforgettable. Notable updates include new counters, sinks, faucets, roof, furnace, AC, light fixtures, and window treatments. A finished lower level with a walk-up to the yard adds even more living space. Rarely available, this is a truly special opportunity to secure a piece of Lake Ontarios waterfrontan address where every day feels like a getaway. (id:60365)
22 Ewing Way
Amaranth, Ontario
Discover refined country living in this exceptional modern farmhouse, part of the exclusive Estate Collection in the newly developed Summerhill Farmstead community. Situated on a premium one-acre lot with a desirable north-facing orientation, this home blends timeless design with luxurious comfort. Located only 10 minutes away from Orangeville which provides access to all major amenities. Built with a durable and stylish Hardie board exterior, the home spans approximately 4,500 sq. ft. and features 5 spacious bedrooms, 6 elegant bathrooms, a 4-car garage, dual laundry rooms, and upgraded 9-foot ceilings with 8-foot doorways throughout. The chefs kitchen with an extended servery anchors the home perfect for everyday living and effortless entertaining. The lower level stuns with a beautiful layout, 10-foot ceilings, 14-foot vaulted spaces, and floor-to-ceiling windows that flood the interior with natural light. Step outside to a covered loggia, ideal for al fresco dining or evening relaxation. A flexible space offers the potential for a private nanny or in-law suite, making this home ideal for multi-generational living or hosting long-term guests. Don't miss your chance to make this is your forever home. Some pictures have been virtually staged. (id:60365)
728 West 5th Street
Hamilton, Ontario
Beautiful raised bungalow in the heart of Hamilton- UPPER PORTION FOR LEASE! Fully renovated and featuring bright, open living spaces with laminate floors and large windows that fill the home with natural light. Enjoy a huge modern kitchen with stainless steel appliances and quartz countertops. This charming 3-bedroom home is just a 10-minute walk to Mohawk College and close to all amenities including shopping, grocery stores, entertainment, schools, and library. Conveniently located on a bus route perfect for students, families, or professionals! (id:60365)
7 Volterra Court
Hamilton, Ontario
Welcome to 7 Volterra Court, Waterdown - a rare family gem! Located on a quiet, family-friendly court, this beautifully maintained, move-in-ready home offers over 4,000 square feet of finished living space with five-plus-one bedrooms, three-and-a-half bathrooms, a finished walkout basement and a private backyard oasis with heated saltwater pool and hot tub. Curb appeal shines with professional landscaping and inground irrigation. Inside, a grand foyer opens to a spacious main floor featuring a formal dining room, a private living room and a functional mudroom/laundry area. The heart of the home is the open-concept kitchen and family room with custom built-ins and a gas fireplace - ideal for everyday living or hosting. Upstairs offers four generous bedrooms plus a large office or recreation room which can be converted to a fifth bedroom, including a luxurious primary suite with walk-in closet, spa-like five-piece ensuite, electric fireplace and a private sitting area. The updated main bathroom features heated floors and a towel rack. The fully finished lower level includes a large recreation room, an additional bedroom and a three-piece bath. A walkout leads to your private backyard retreat: a multi-tier composite deck, a covered hot tub, a heated pool, multiple lounging and dining areas, a pergola and a cedar pool house with electricity. Notable upgrades include Lutron switches and pot lights, California shutters, central vacuum, front yard irrigation, exterior landscape lighting, Swiss Trax garage flooring, new front and garage access doors plus a rear patio door with retractable screen and a monitored smart home alarm system plus much more. See attachments for full details. This exceptional home in one of Waterdown's most sought-after neighbourhoods checks every box. Please see supplement for floor plans. RSA. (id:60365)
320 Fiddler's Green Road
Hamilton, Ontario
320 Fiddlers Green is a bungalow of presence, proportion and ease. Set across 1,935 square feet, the thoughtful split-bedroom design and soaring 12 ceilings create a sense of openness from the very first step inside. Oak hardwood floors, expansive windows and pot lights bring light and warmth into every corner, while a formal dining room and a living room with a gas fireplace anchor the heart of the home. The kitchen, freshly painted, features oak cabinetry, stainless appliances and granite counters offering generous storage and flow, plus a walkout to the backyard. The primary suite is a retreat of its own, measuring 18 x 12 with his-and-hers closets and a 5-piece ensuite featuring a soaker tub, double vanity and walk-in shower. Two additional bedrooms, a four-piece bath and a powder room with personality round out the main level with balance and charm. The lower level extends the living with a spacious rec room framed by oversized windows and a gas fireplace. With a separate entrance, high ceilings, and generous square footage, this level invites endless possibilities whether for family, guests or quiet pursuits. Beyond the walls, a triple-car garage, composite deck and parking for six complement the home, while the fenced yard offers privacy without excess upkeep. 320 Fiddlers Green is a home that welcomes, uplifts and endures. An address of quiet stature. RSA. (id:60365)

