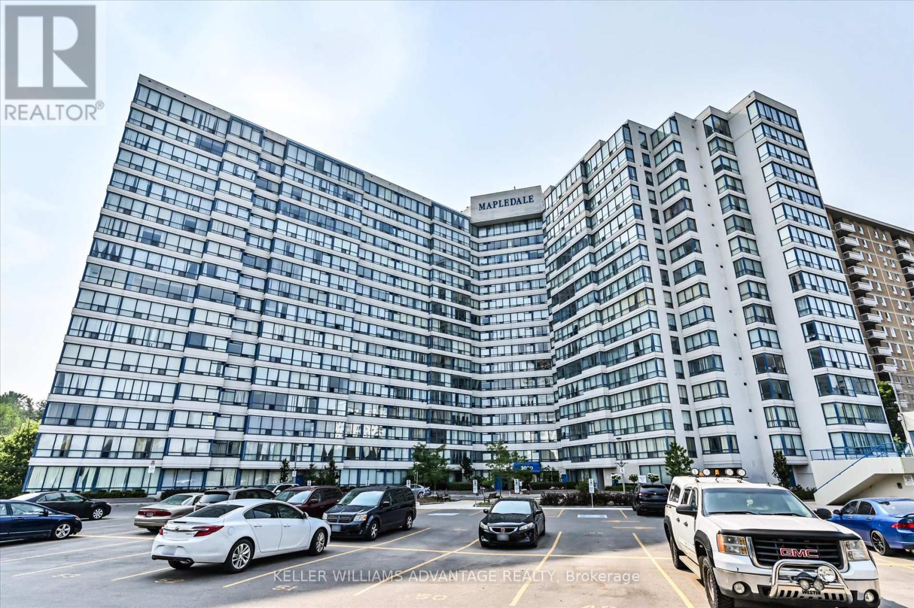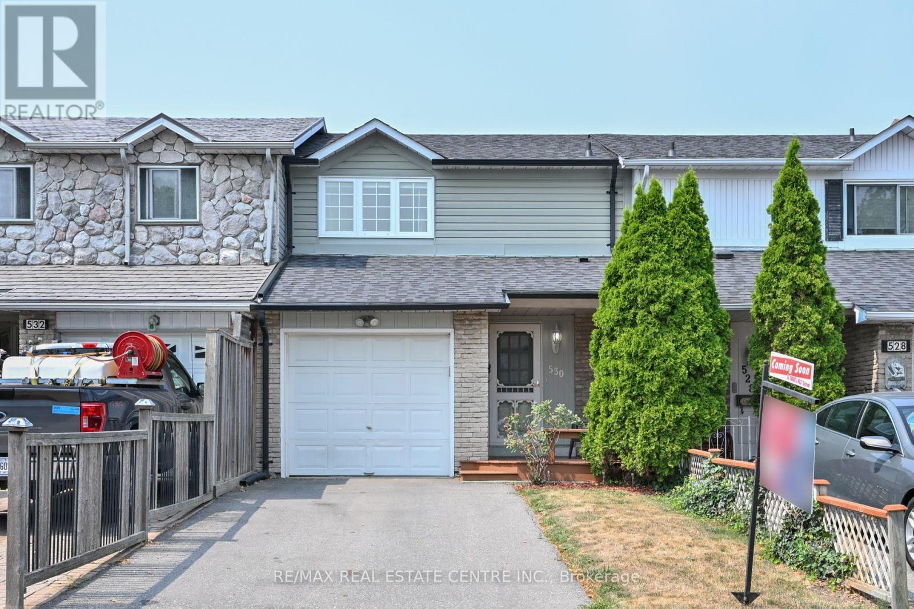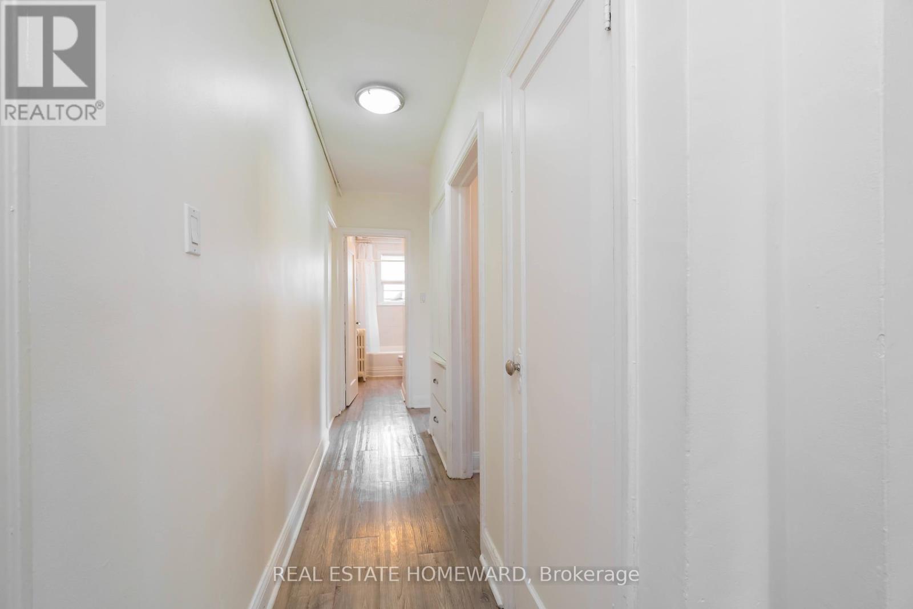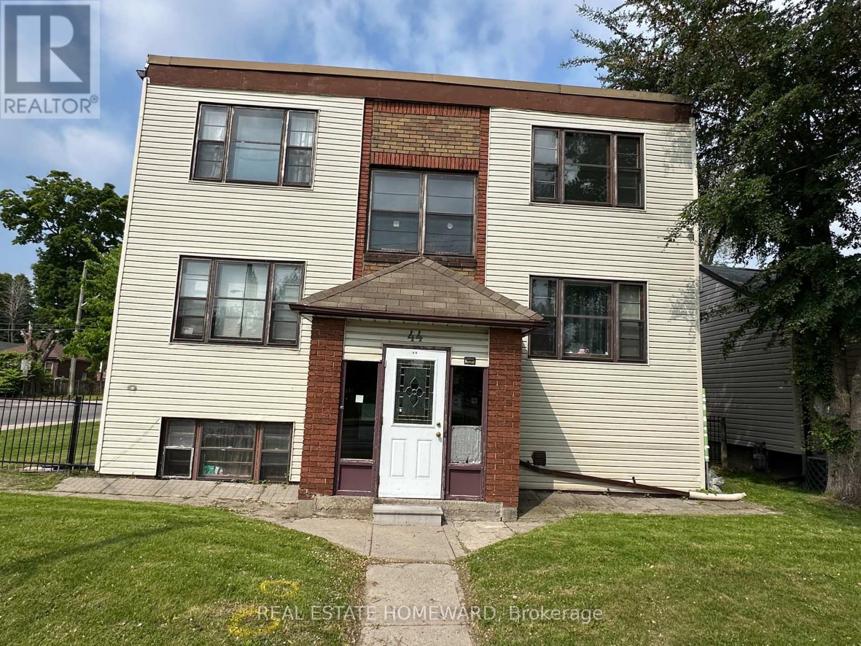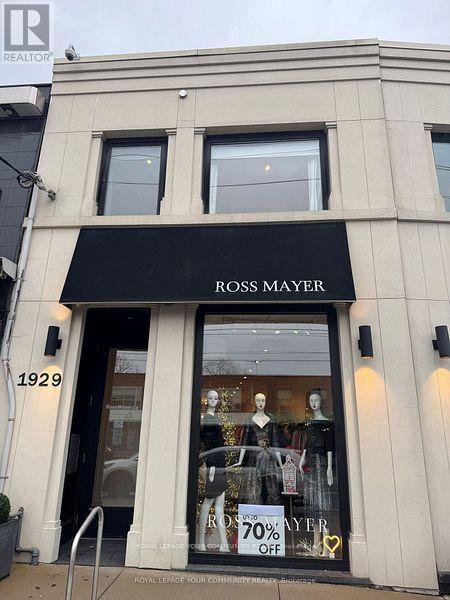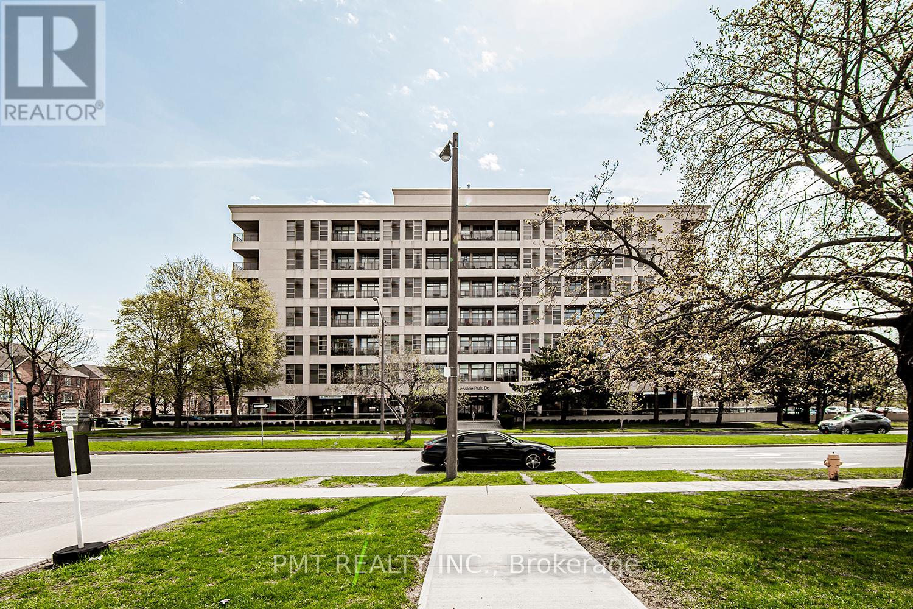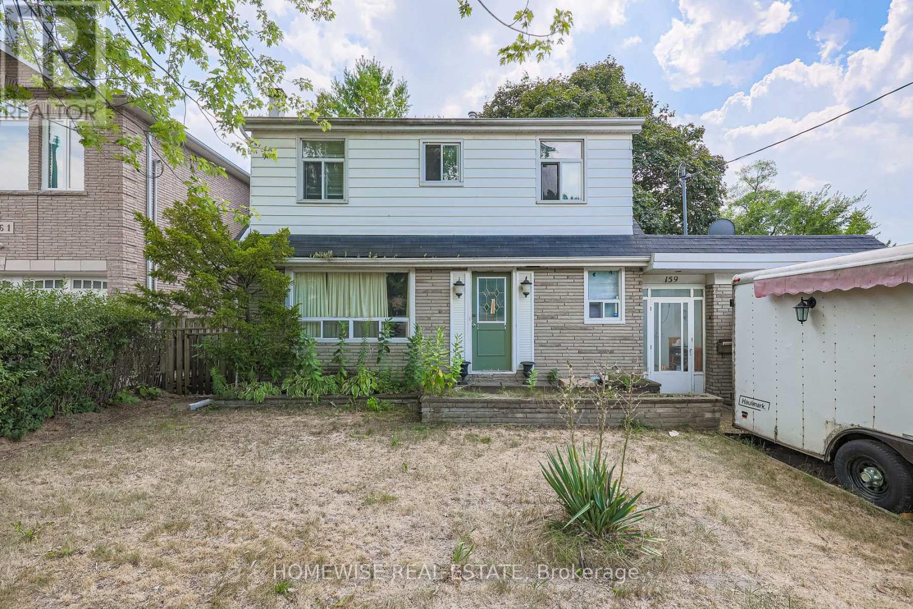501 - 3050 Ellesmere Road
Toronto, Ontario
Welcome to this Over-Sized 1+1 bedroom unit just waiting for you to add your unique style! Super affordable and Freshly Painted throughout, with 900 sqft to play with and a maintenance fee that covers ALL your utilities, you'll enjoy a generous living/dining space large enough for BOTH a Living and Dining area. A separate kitchen keeps the dirty dishes out of sight and offers plenty of storage. Your primary bedroom has loads of room for a King sized bed, offers 2 closets and a full bathroom complete with laundry. Enjoy the solarium/den space as a reading room, piano room, or use it as a nursery or child's bedroom. Don't forget about the building's excellent amenities including, indoor pool, games room, party room & 24 hr concierge and plenty of visitor parking. Or take a stroll out to the various green spaces at your doorstep, like Morningside Park. Walk to U of T campus, Centennial College. TTC is at the corner. Hospital, Hwy 401, groceries, Walmart, all a short drive away. Unit Virtually Staged. (id:60365)
530 Salisbury Street
Oshawa, Ontario
Welcome to this immaculate, 100% freehold townhouse in a quiet, family-friendly neighbourhood! Step into this beautifully maintained home that's truly move-in ready. The recently renovated kitchen features elegant quartz countertops and a custom backsplash, perfect for cooking and entertaining. Upstairs, the updated bathroom adds a fresh, modern touch and features a rainfall shower head and a full size tub to unwind after a long day. This spacious home offers three generous sized bedrooms, including a primary suite large enough to comfortably fit a king-sized bed, with an extra large closet. The newly renovated basement which is currently being used as a home gym provides a bright, spacious open concept space - versatile to adapt to your family's needs and includes a spacious walk-in storage room perfect for discreetly tucking away essentials. The private driveway accommodates two full-sized vehicles, a rare find. Ideal for first-time buyers or young families, this turnkey property is just minutes from highway 401, the GO station, public transit, big box stores and grocery shops. **EXTRAS** full size garage with automatic garage door opener, new roof (2022), newly paved driveway (2021), freshly painted neutral interior and owned hot water tank. Don't miss your chance to own this gem. Check out the HD tour and book your private showing today before its gone! (id:60365)
4 - 44 Pharmacy Avenue
Toronto, Ontario
Welcome to Unit 4 at 44 Pharmacy Ave a bright and affordable one-bedroom apartment in a well-maintained, quiet building just steps from everything you need. This thoughtfully laid-out unit offers a spacious living area, a separate kitchen with full-sized appliances, and a comfortable bedroom with ample closet space. Enjoy large windows that let in plenty of natural light and a functional layout that maximizes every square foot.Conveniently located at Pharmacy and Danforth, youre just minutes from Victoria Park Station, Shoppers World Danforth, local grocery stores, and all the essentials. Commuting is a breeze with easy TTC access and quick routes to downtown.This clean, quiet building has friendly tenants and responsive management, making it ideal for a single professional, couple, or anyone seeking a well-priced rental in a great East End location. Rent includes heat and water. Hydro is extra. Street parking available.Ready for immediate occupancy don't miss your chance to live in this convenient and connected neighbourhood! (id:60365)
6 - 44 Pharmacy Avenue
Toronto, Ontario
Fully legal apartment! Spacious and bright (above grade windows) open concept bachelor apartment. Freshly painted throughout. Newly re-glazed bathtub, above grade sliding windows, fire exit, individually metered for hydro, coin op laundry on site, big newer kitchen Cabinets, counters with newer fridge and a large pantry, access to big back yard, a few minutes walk to Victoria Park Subway, shopping, cafes and all the Danforth has to offer. Big community centre across the street, the bus stops almost at your door. Non smoking, no pets and no exotic pets preferred. (id:60365)
1719 - 230 Queens Quay W
Toronto, Ontario
Luxurious Waterfront Condo, 2+1 Bedroom, South Facing Right Above Water With Unobstructed View From Both Bedrooms, Solarium And Living Room. 9 Foot Ceiling, 2 Balconies, Open Kitchen. Minutes Walk To Grocery, Cn Tower, Ripley Aquarium, Scotiabank Arena, Rogers Centre, Minutes Drive To Highway, Right In Front Of Water And Parks, Well Managed Building Like A 5 Star Hotel. Plus: All utilities are included in the rent. (id:60365)
Upper - 206 Bathurst Street
Toronto, Ontario
A unique opportunity awaits at 206 Bathurst St, offering a spacious 2-bed + den, 1-bath apartment in the heart of the Queen West neighborhood, available for September 1. This charming unit boasts a flexible layout, with a large, bright living space that can easily be converted into a third bed, making it perfect for roommates or students. The apartment features modern amenities in a comfortable and cozy setting. Enjoy the ultimate convenience of all-inclusive rent, covering central air conditioning, heat, hydro, and water. Situated at Queen and Bathurst, you'll have unbeatable access to TTC streetcars, trendy shops, vibrant bars, and some of the city's best restaurants. Don't miss your chance to live in this fantastic, trendy neighborhood -- book your viewing today! (id:60365)
319 - 3 Starthgowan Avenue
Toronto, Ontario
Luxurious Brand new Condo Located Near Shopping Mall & Lawrence Subway Station W. Great layout, High Quality Finished W. Vinyl Floor Through Out, Granite Kitchen Countertop & Backslash, And Outdoor Space. 24Hrs Concierge Service, Gym, Party room And Much More. Additionally, this suite includes a Whirlpool Stacked Washer and Dryer for your convenience, as well as window coverings for privacy and comfort .Great Value You Must Visit In Person! UTILITIES: Water and Hydro extra / Heating included. PARKING: Available for an additional charge of $200 per month LOCKERS: $50 extra per month. (id:60365)
2401 - 8 Cumberland Street
Toronto, Ontario
Welcome to 8 Cumberland A Beautiful Unit in the Heart of Yorkville! This bright and spacious 1 Bedroom unit offers a smart layout thats perfect for living and working. Enjoy high-end finishes, a modern kitchen with floor-to-ceiling windows, hardwood floors, .The building has great amenities, including a fitness centre, party room, outdoor garden, and more! Live in one of Torontos best neighbourhoods close to shops, restaurants, transit, and more. (id:60365)
2nd Floor - 1929 Avenue Road
Toronto, Ontario
Situated on Prestigious Avenue Rd, This Second Floor Suite is located in Prime Location with Walking distance to an abundance of Schools, Shopping and Shops. Close to Hwy 401 and Public Transit. The Unit is Approx. 1000 SF of finished space. Premium Kitchen with Stainless Steel Appliances and Stone Countertops, Stackable Washer & Dryer. Laminate Flooring Throughout, Full 3 Piece Bath and 1 Parking Spot Included (id:60365)
1203 - 410 Queens Quay W
Toronto, Ontario
Enjoy stunning lake views from this 2 bedroom Suite in "Aqua" at Spadina and Queens Quay. The open concept living / dining room is filled with light from floor to ceiling windows offering epic water views. Double glass doors open to the extensive wrap-around terrace outside. Wide-plank Beech wood floors flow throughout the main spaces. The modern kitchen offers high-end Stainless Steel appliances with beautiful marble counters with a breakfast bar / pass-through to dining area, and hexagon ceramic backsplash. The primary bedroom offers a triple door closet and a 4 pc ensuite. A second bedroom is tucked off the main space and takes advantage of the second 3 pc bathroom. Bask in the expansive wrap-around terrace with views overlooking Lake Ontario, the harbour, and Queens Quay. Building amenities include 2 guest suites, a gym, a steam room, a billiard room, BBQs, outdoor rooftop patio, free guest parking (subject to availability), and party room. The Harbourfront lifestyle offers proximity to Toronto Music Garden, Waterfront Walking Trails, Billy Bishop Airport, and the convenience of the Spadina / Bathurst streetcars with quick access to King West theatres, dining, shopping and everything downtown living has to offer! Quick access to the Gardiner Expressway and Lake Shore Blvd. (id:60365)
606 - 1 Leaside Park Drive
Toronto, Ontario
Welcome to Leaside Park! This cozy and private unit is ready for you to move in and enjoy. It features an eat-in kitchen, a walk-in closet, and floor-to-ceiling windows that fill the space with natural light. The location couldn't be better steps from Costco, East York Town Centre, parks, trails, shops, and the DVP, with TTC bus stops right at your door. The building offers great perks too, including a gym, library, bike racks, and a party room you can rent for gatherings. Plus, you'll have easy access to nearby public pools and tennis courts, perfect for staying active and enjoying the neighborhood. (id:60365)
159 Alfred Avenue
Toronto, Ontario
Prestigious 50' x 120' Private Lot in the Heart of Willowdale! This 2-storey detached home is nestled in the highly sought-after Willowdale East neighborhood, surrounded by multi-million dollar properties. Offering exceptional convenience located close to Hwy 401 and within walking distance to the subway, high-ranking schools and close proximity to golf courses, trails, parks, North York General Hospital, as well as a the vibrant shopping and dining options along the iconic Yonge Street all while experiencing the tranquility of a prestigious local community. A rare opportunity with endless potential, ideal for future builders, renovators, or developers looking to invest in one of Toronto's most desirable neighborhoods. This property has a permit approved for significant changes to 4000 sqft of living space with walk-out basement and other impressive enhancements to become a community showstopper. (id:60365)

