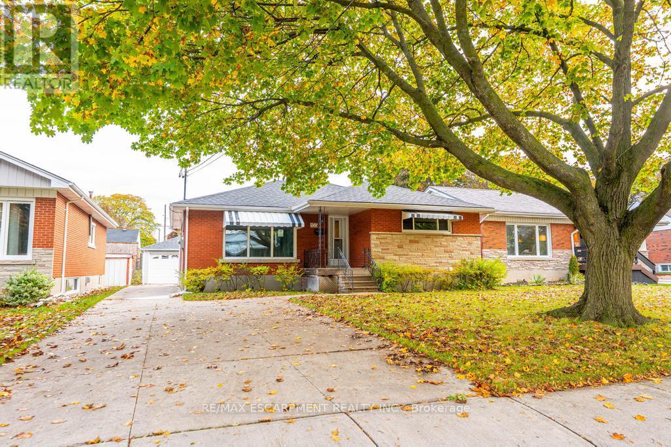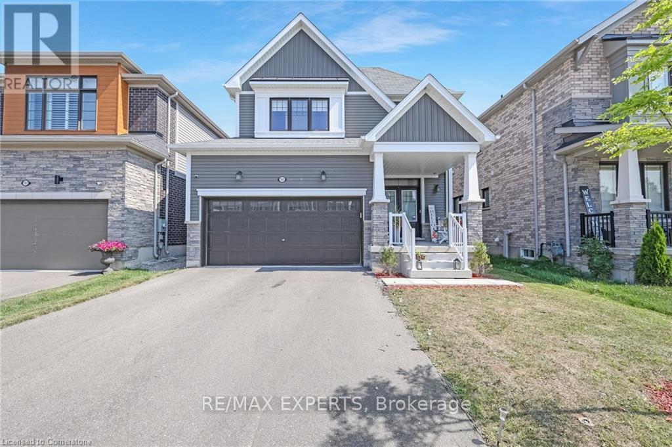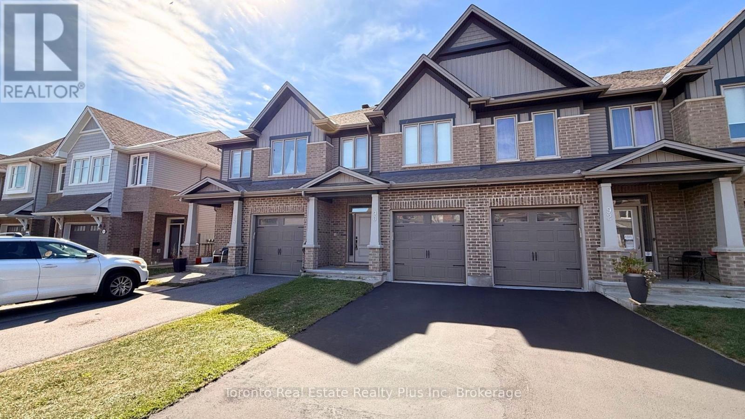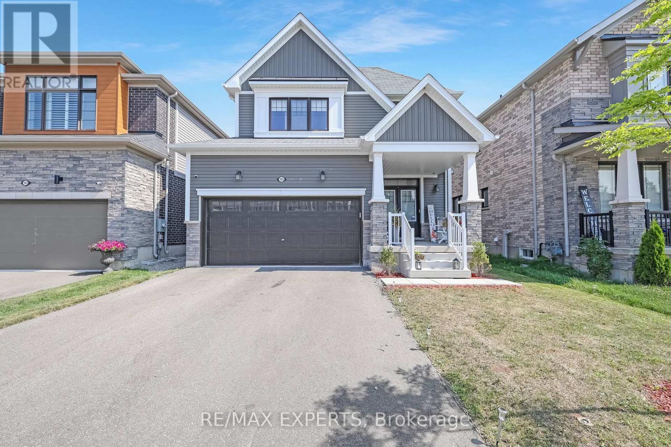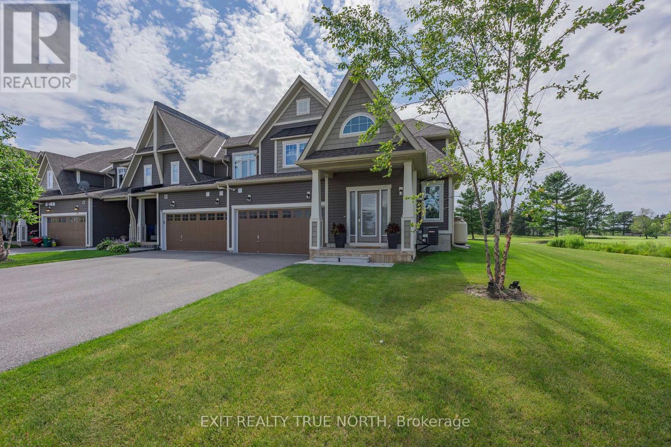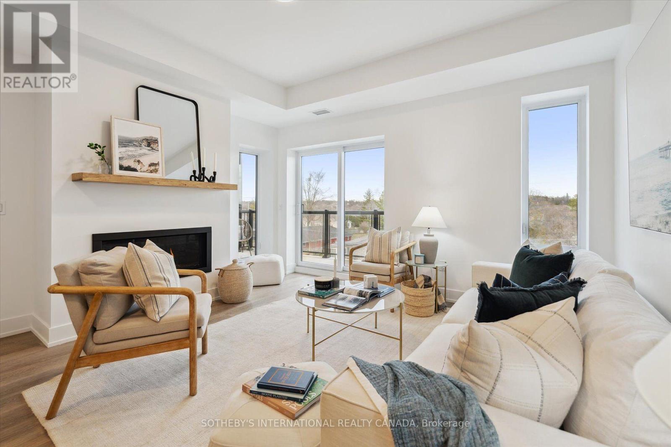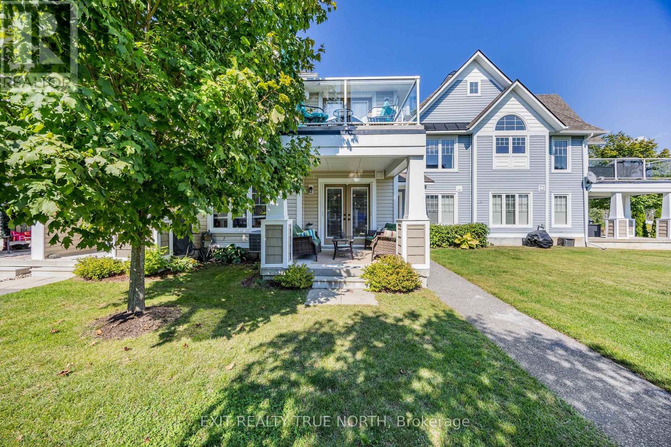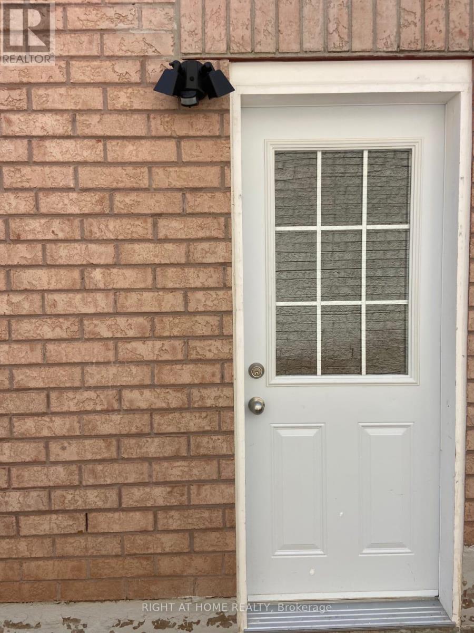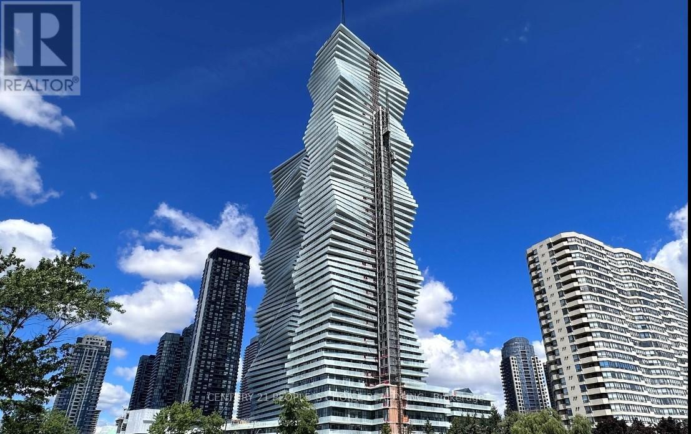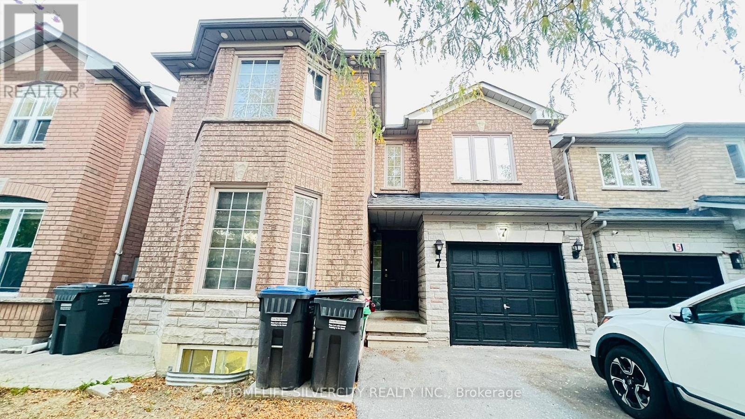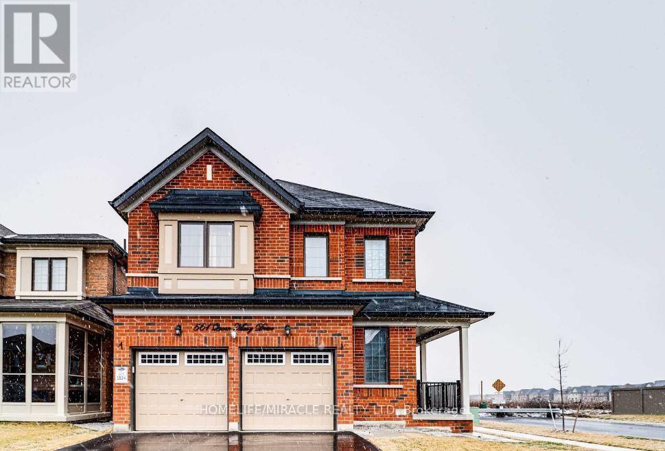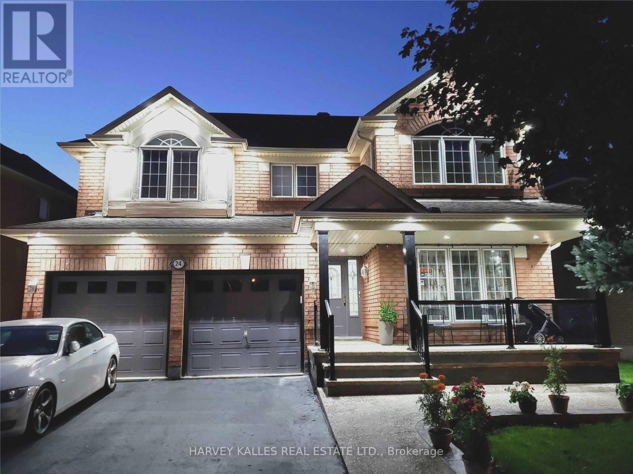155 Wise Court
Hamilton, Ontario
Charming 3-bedroom bungalow offering endless potential! Featuring a separate entrance to the basement, ideal for a future in-law suite or income opportunity. The home is near completion - perfect for a buyer with a vision to add the finishing touches and complete the project with minimal costs remaining. Great layout with bright, spacious rooms and a solid foundation to build upon. Situated in a desirable area close to schools, parks, and all amenities. A fantastic opportunity to create your dream home or investment property! (id:60365)
105 David Street
Haldimand, Ontario
Welcome to 105 David Street! This beautifully designed, move-in ready 2-storey detached home is perfectly situated in a desirable, family-friendly neighbourhood in Hagersville. Featuring a charming covered front porch, double garage, and stylish modern finishes throughout, this property offers the perfect blend of comfort and elegance. Step inside to a bright, welcoming foyer with mirrored closet doors and an open, airy layout. An elegant staircase with wrought iron spindles leads to the upper level, while the main floor showcases gleaming hardwood flooring, spacious living areas, and abundant natural light. The chef-inspired kitchen boasts quality cabinetry, modern appliances, ample counter space, and a large island-ideal for everyday cooking or hosting gatherings. The adjoining living room features a custom built-in wall unit with a cozy fireplace, while the dining area offers a seamless walkout to the backyard-creating the perfect space for entertaining. Upstairs, you'll find generous-sized bedrooms, including a primary retreat with a private ensuite and walk-in closet. The finished basement expands your living space with a large recreation room, a 2-piece bath, and plenty of storage. Additional highlights include a double-door entry, low-maintenance landscaped front garden, and a private driveway with parking for multiple vehicles. Conveniently located close to schools, parks, shops, and all local amenities, with easy access to major routes-this home is ideal for families and professionals alike. (id:60365)
90 Nepeta Crescent
Ottawa, Ontario
Welcome to this stunning 2000 sqft 3 bedroom townhome in the highly desirable community of Findlay Creek. Step inside to an inviting main floor featuring elegant hardwood flooring andimpressive high ceilings that create an airy, open feel. This residence is perfectly positioned fora vibrant, family-friendly lifestyle. Enjoy unparalleled convenience with a brand-new proposed French elementary school anddaycare, along with a community tennis court and soccer field, all within walking distance.Everyday amenities and recreation are just minutes away, including Hylands Golf Club, FreshCo,Canadian Tire, and a variety of excellent restaurants.Commuting is a breeze with convenient access to the O-Train network via the new Leitrim Station,offering easy travel to downtown Ottawa. For frequent travelers, the Ottawa International Airportis only a short drive away. This property is an ideal choice, offering a perfect blend of modernand exceptional community amenities. (id:60365)
105 David Street
Haldimand, Ontario
Welcome to 105 David Street! This beautifully designed, move-in ready 2-storey detached home is perfectly situated in a desirable, family-friendly neighbourhood in Hagersville. Featuring a charming covered front porch, double garage, and stylish modern finishes throughout, this property offers the perfect blend of comfort and elegance. Step inside to a bright, welcoming foyer with mirrored closet doors and an open, airy layout. An elegant staircase with wrought iron spindles leads to the upper level, while the main floor showcases gleaming hardwood flooring, spacious living areas, and abundant natural light. The chef-inspired kitchen boasts quality cabinetry, modern appliances, ample counter space, and a large island-ideal for everyday cooking or hosting gatherings. The adjoining living room features a custom built-in wall unit with a cozy fireplace, while the dining area offers a seamless walkout to the backyard-creating the perfect space for entertaining. Upstairs, you'll find generous-sized bedrooms, including a primary retreat with a private ensuite and walk-in closet. The finished basement expands your living space with a large recreation room, a 2-piece bath (easily convertible to a 3-piece), and plenty of storage. Additional highlights include a double-door entry, low-maintenance landscaped front garden, and a private driveway with parking for multiple vehicles. Conveniently located close to schools, parks, shops, and all local amenities, with easy access to major routes-this home is ideal for families and professionals alike. (id:60365)
80 Links Trail
Georgian Bay, Ontario
The highlight of the towns, this one was originally built for one of the development owners. A Freehold end unit with an unparalleled level of natural light, luxury and sophistication with top-to-bottom customization and high-end finishes. Literally a one-of-a-kind diamond in the community. No neighbors on one side! Main floor family room w. cathedral tray ceiling, luxury lighting, unobstructed breathtaking views of the 18th fairway and spectacular evening sunsets, 2 French door walk outs custom feature wall with convection electric fireplace. Main floor primary suite features french door walkout, large custom walk-in closet with built-ins, and luxurious en suite with oversized shower, dual shower heads, and a private "water closet". Chefs kitchen with gas stove, stainless steel appliances, pot filler tap, custom backsplash, floating shelving, wine fridge, serving counter, and large pantry with custom pull outs. Dining room is easily convertible into a fourth bedroom or an office, with recessed ceiling and pot lights. Second level family room & gorgeous custom laundry room. Additional highlights include pot lights & luxury lighting throughout the entire home, 6.5-inch baseboards with built-in electrical receptacles, hardwood floors throughout, custom Hunter Douglas blinds & an interior whole home air cleaner. A view to live for up the 18th Fairway from inside the house and from the back deck where you can also spend evenings taking in breath taking Georgian Bay Sunsets. Sprinkler system, large deck with private gazebo for your luxurious outdoor oasis. Long list of custom features is available & they must be seen in person to appreciate! This is about living your best life, whatever that is to you! Easy walks, biking, breathtaking views, boating, golfing, pickle ball, gathering with friends, dinner at the club house, laughs and more! Visit our web site for more information! Social membership applies for amenities. (id:60365)
306 - 19b West Street N
Kawartha Lakes, Ontario
Maintenance free lake life is calling you! On the sunny shores of Cameron Lake. Welcome to the Fenelon Lakes Club. An exclusive boutique development sitting on a 4 acre lot with northwest exposure complete with blazing sunsets. Walk to the vibrant town ofFenelon Falls for unique shopping, dining health and wellness experiences. Incredible amenities in summer 2025 include a heated in-ground pool, fire pit, chaise lounges and pergola to get out of the sun. A large club house lounge with fireplace, kitchen & gym . Tennis & pickleballcourt & Exclusive lakeside dock. Swim, take in the sunsets, SUP, kayak or boat the incredible waters of Cameron Lake. Access the Trent Severn Waterway Lock 34 Fenelon Falls & Lock 35 in Rosedale. Pet friendly development with a dog complete with dog washing station. THIS IS SUITE 306. A fantastic 2 bedroom floor plan with a beautiful primary complete with lakeside terrace, spacious ensuite with glass shower and doublesinks and walk in closet. A 2nd bedroom mindfully planned on the opposite side has its own full bath. In between the open concept kitchen,dining, living room with cozy natural gas fireplace. Walk-out terrace from living room and primary suite. Ensuite laundry and generously sized outdoor space complete with gas barbecue hook-up. This price includes brand new appliances and Tarion warranty. Exclusive Builder Mortgage Rate Available. 1.99% for a 2 year mortgage with RBC *Must apply and qualify. Beautiful finishes throughout the units and common spaces. Wonderful services/amenities at your door, 20 minutes to Lindsay amenities and hospital and less than 20 minutes to Bobcaygeon.The ideal location for TURN KEY recreational use as a cottage or to live and thrive full time. Less than 90 minutes to the GTA . Act now before it is too late to take advantage of the last few remaining builder suites. Snow removal and grass cutting and landscaping makes this an amazing maintenance free lifestyle. Inquire today ! (id:60365)
21 - 9 Mulligan Lane
Georgian Bay, Ontario
Location location location! it is everything and this one has it hands down!! Two level Condo Villa with a spectacular view out to the 1st fairway of & out to Georgian Bay from inside and from the serenity of your private covered porch. Inside, on the second level there are 2 generous sized Bedrooms & 1 full bathroom. On the main floor you will find a powder room, storage area, inside garage entry, spacious family room with propane gas fireplace boasting a stone facade and wood mantle open to the kitchen with granite counter as well as stainless steel appliances and pot & pan drawers. The inviting light filled breakfast area off the kitchen has a french door walk out to the private porch and simply stunning views to soak in spectacular sun rises and serene moments any time of the day. Deep garage with space for storage and 1 vehicle. Connectivity is easy! We have Bell Fibe ......The amazing spot is steps from golf course, club house & community swimming pool & a short walk to the community marina. Condo fee includes snow removal, property maintenance, reserve fund, common elements. Monthly Social Membership to be phased in for use of the community amenities as they are completed. Spectacular views in this year round home or cozy retreat. Covered front entry porch. Close to walking trails, snow mobile trails, lake swimming, golf, snow shoeing, skiing, community center, Mount St. Louis Moonstone and more. Easy drive to Barrie, Orillia, Midland & more. Minutes off the highway-feels like you're in the country. Room Measurements from Builder floor plan. (id:60365)
513 Grovehill Road
Oakville, Ontario
Brand new never lived-in Professionally finished spacious 2-bedroom Legal Basement apartment with separate entrance in the highly desirable River Oak community. Features a modern kitchen, bright Living room, and stylish laminate flooring throughout. Enjoy a contemporary washroom, LED pot lights & flush-mount lighting, and separate laundry. Excellent location with easy access to highways, transit, parks, and trails. Ideal for working professionals or couples looking for a comfortable and private living space. (id:60365)
2308 - 3883 Quartz Road
Mississauga, Ontario
Location!! Location!! Location!! M-City 2 Tower, One Bedroom Unit In The Heart of Mississauga, High-End Finishes, Open Concept Kitchen, With Built In Appliances with quartz countertop, Floor To Ceiling Windows. Walking Distance To Square One Mall, Groceries and Restaurants, Convenient Access to Sheridan College, UTM Mississauga Campus, Living Art Centre, YMCA, Public Library, surrounded by schools and parks. Easy Access to Public Transportation! Prime Downtown Mississauga! Enjoy a sleek, state-of-the-art kitchen, open concept layout, and a private balcony with breath-taking views of the city skyline and lake. Building offers a wide range of amenities, including a 24-hour concierge and hotel style lounge, fitness facilities, a saltwater outdoor pool, splash pad. Other features include a outdoor Entertainment lounge, BBQ stations, Multi-purpose games room with a dedicated kids' play zone, Outdoor playground, Movie theatre, Steam rooms etc........ (id:60365)
7 Bison Run Road
Brampton, Ontario
Beautiful brick & stone detached home in a high-demand area of Sandringham-Wellington. This 3-bedroom, 3-washrooms residence features an integral garage and a large open-concept family room with a cozy corner gas fireplace-perfect for gatherings and relaxing evenings. The kitchen overlooks the private backyard and offers a generous cooking and eating area, expansive countertops, backsplash and seamless flow into the dining/living space. Upstairs, the spacious master bedroom boasts a 4-piece ensuite and walk-in closet. Two additional well-proportioned bedrooms complete the upper floor. The garage provides a convenient door opening to the backyard for outdoor access. Close to hospital, schools, shopping and major highways, this very well-kept home offers both comfort and convenience in a thriving Brampton neighbourhood. Don't miss it! (id:60365)
561 Queen Mary Drive
Brampton, Ontario
**UPPER **Bright & Spacious 4 Bedrooms, 2.5 Washrooms, 5 Car Parking, Double Car Garage Detached In The High Demand Northwest Area. Corner Lot, No House At The Back, Very Bright, Open Concept Layout, Lots Of Natural Light, Close To Transit, Schools, Its A New Developed Community. 4 Parkings. (id:60365)
24 Upshall Drive
Brampton, Ontario
Attention First Time Buyers And Investors. Well-Maintained, Contemporary And Comfortable. Beautiful Stainless Steel Appliances With Gas Stove On Main Floor. Pot Lights Inside And Outside. Conveniently Located And Affordably Priced, This Charming Property Is Perfect For Any Family. Home Exudes Curb Appeal From The Moment You Lay Eyes On It. (id:60365)

