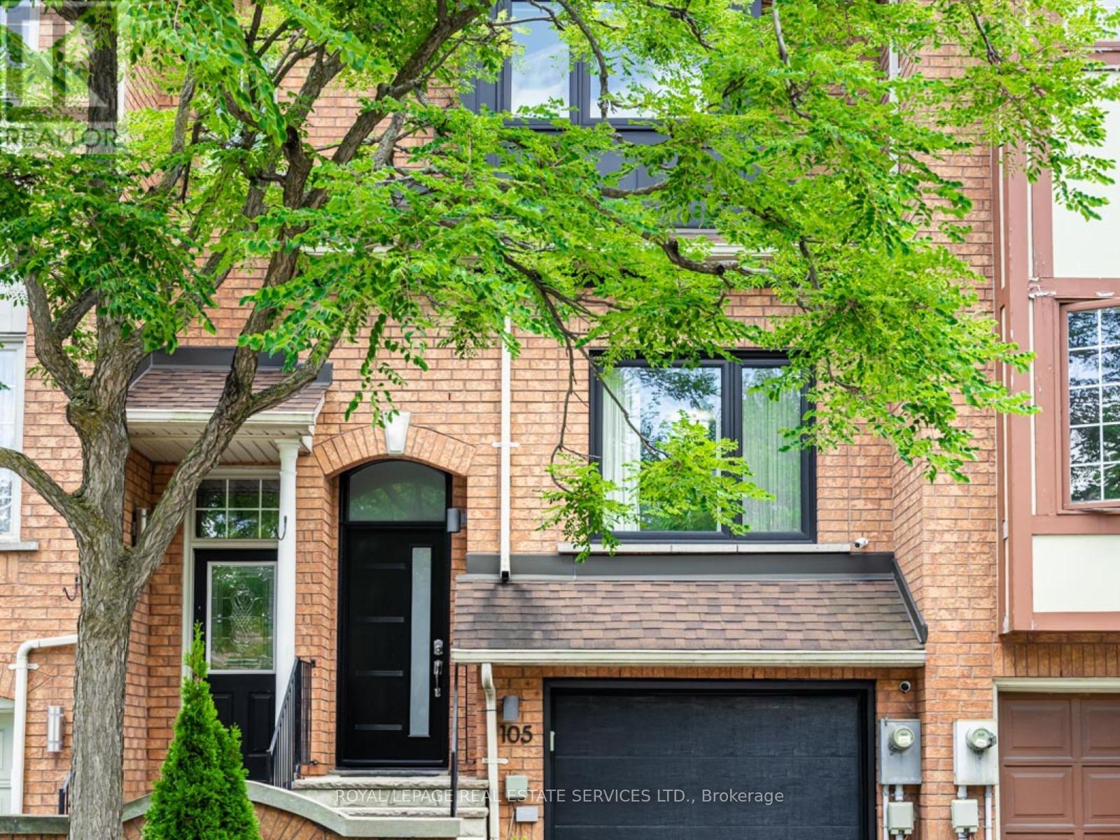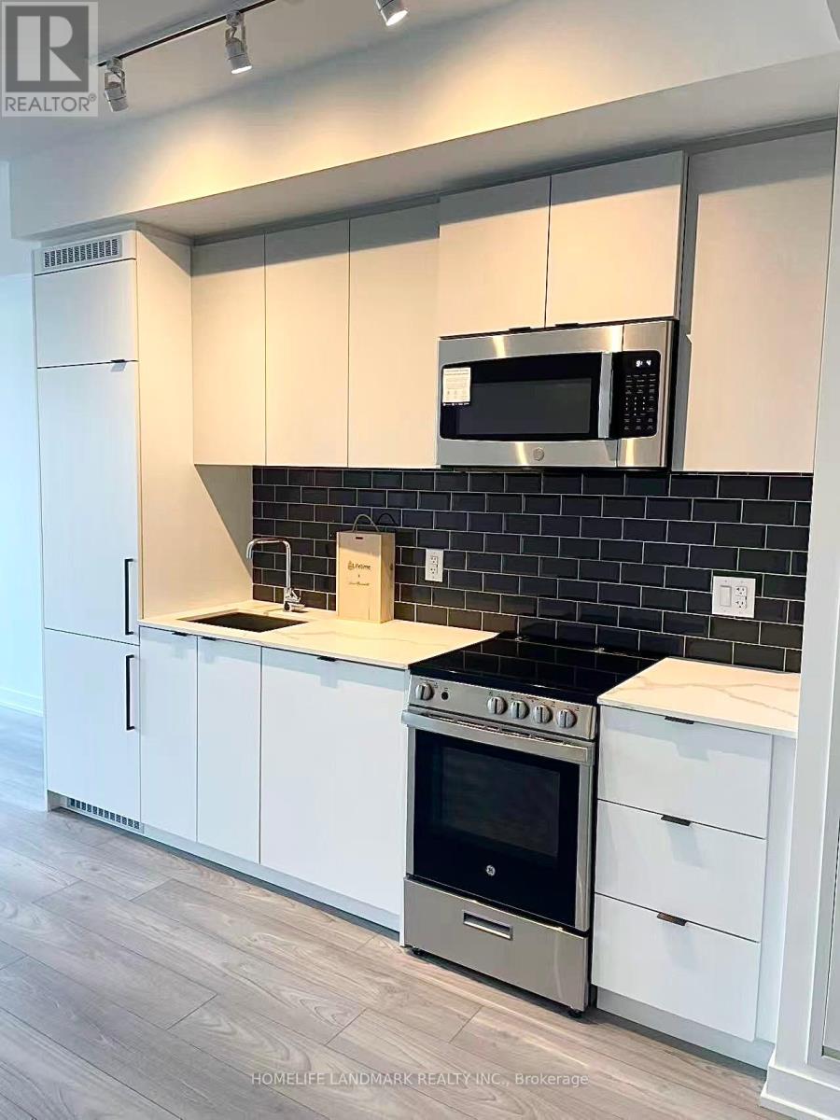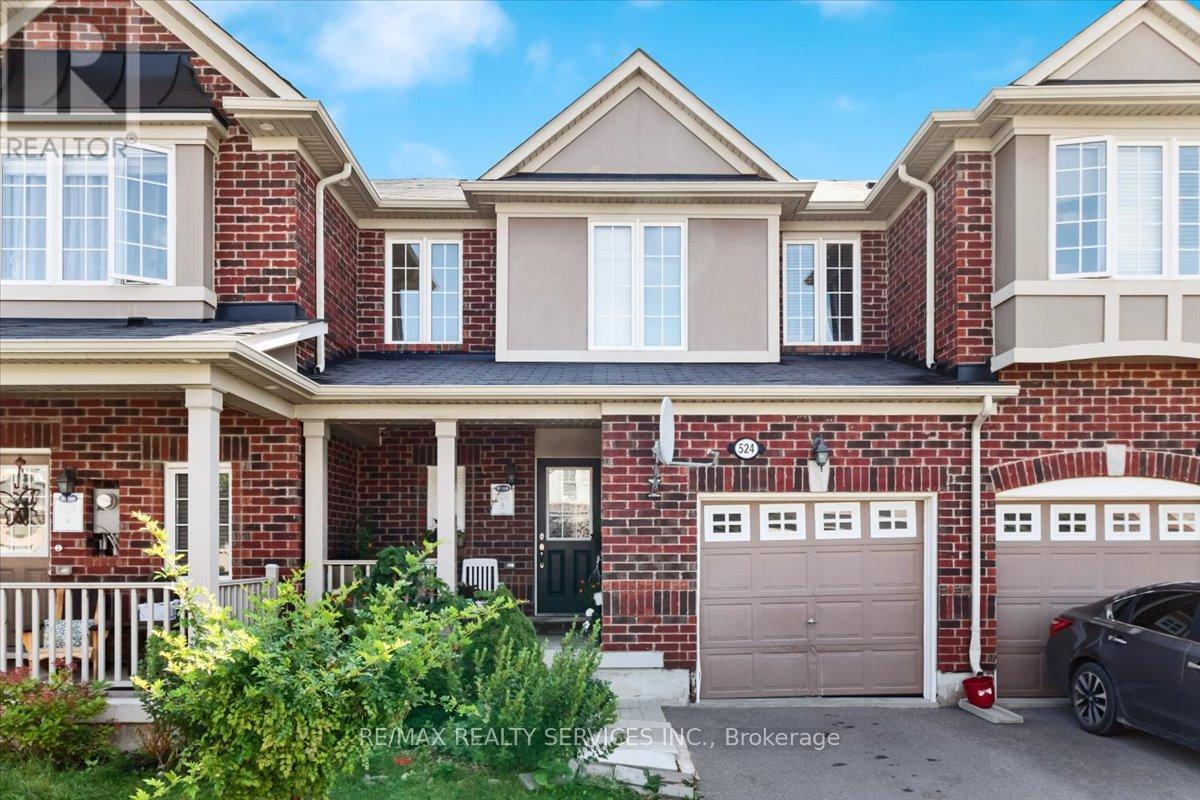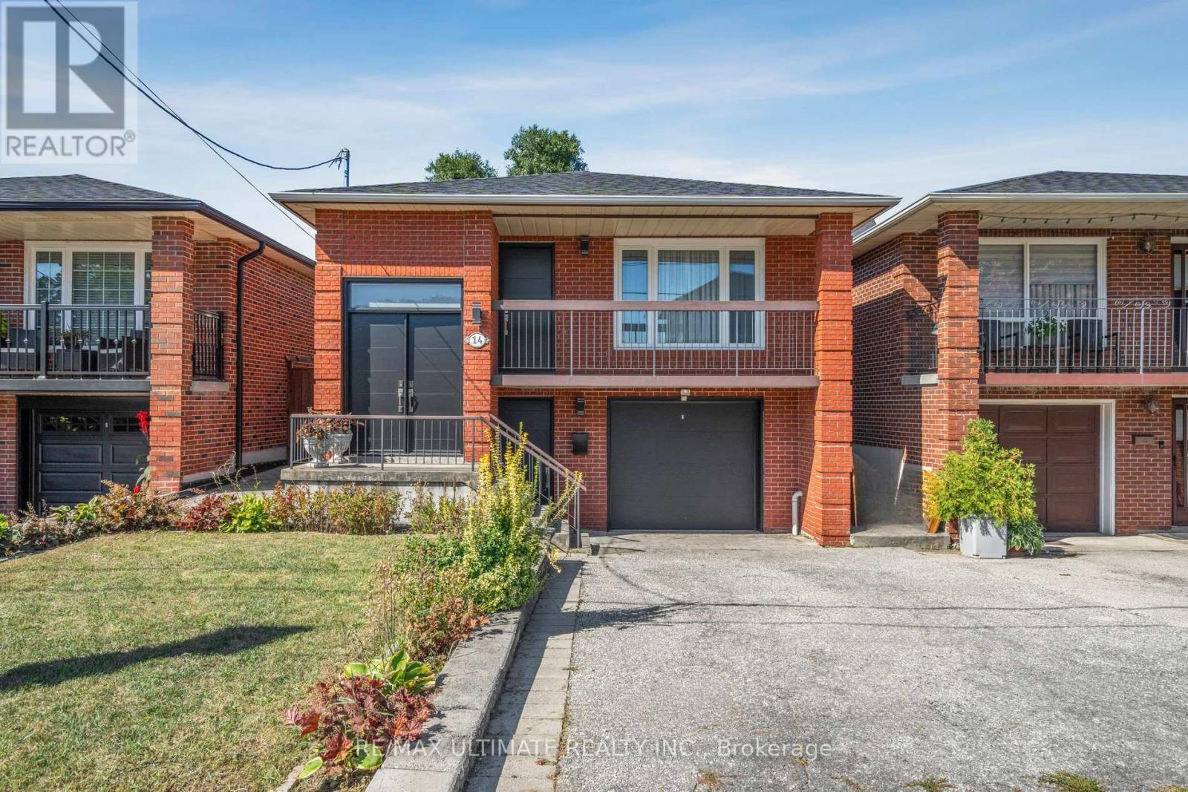105 Harbourview Crescent
Toronto, Ontario
Welcome to 105 Harbourview Crescent, a rare opportunity to own a move-in-ready, fully renovated freehold townhome in Toronto's sought-after Mimico waterfront community. With 4 bedrooms and 4 bathrooms, this home blends modern upgrades, elegant design, and flexible living spaces perfect for families, professionals, or investors. Key Features include: Fully Renovated & Styled Premium finishes, European tiles, smart home tech, new windows & doors, pot lighting, and professional furnishings. Bright Open-Concept Main Floor Custom chef's kitchen with quartz counters, premium appliances, washer & dryer, and walkout to a landscaped backyard. Private Ground-Level In-Law / Nanny Suite With its own kitchen island, washer, dryer, ensuite bath, and separate entrance - ideal for guests, extended family, or rental income. Luxury Primary Retreat Spa-like ensuite with soaker tub, rainfall shower, heated floors, and custom closets. Lower-Level Kitchen & Bath, floating stairs, heated bathroom floors, and added versatility for multi-generational living. Outdoor Living includes -Three outdoor decks, concrete front steps, a new front door, and a private landscaped yard. Modern Comforts include New HVAC, updated plumbing & electrical, noise insulation, sealed garage floor with storage. Location - Situated in Mimico's vibrant waterfront community - just steps to tennis courts, lakefront trails, parks, schools, restaurants, and TTC transit. Quick access to the Gardiner puts downtown Toronto just minutes away. (id:60365)
Ph2 - 20 Cherrytree Drive
Brampton, Ontario
Beautiful, Bright and Spacious! This rarely available PENTHOUSE Condo Features1456 sq ft And AMAZING VIEWS! A South East View To The Lake & Toronto! With 2 Bdrms, 2 Bathrooms, Plus a Solarium! An Expansive Living Room Opens Up Into The Dinning Room And Overlooks The Solarium/Den. The Extra Large Primary Bdrm Has A 4 Piece Ensuite, Walk In Closet and Large Windows. The 2nd Bedroom was Converted From 2 Bedrooms to 1 Extra Large Bedroom, That Can Also Be Used As A Library Or A Family Room. This Spacious Penthouse Has 2 Parking Spots & 2 Lockers!! The Desirable Crown West Is Ready For You Featuring Amazing Amenities Including, A Party Room, A Library, A Billiards Room, Fitness Room, Sauna, A Whirlpool, Squash Courts, Tennis Courts, A Putting Green, Shuffle Board, Outdoor BBQ Area And An Outdoor Pool! Fantastic Location Steps To Fletchers Creek Trail, Minutes To Bramalea City Centre, and Shoppers World. Close To Schools, Brampton Transit, Easy Access To 401, 407 and 403 Highways, and Steps To The Coming-Soon Hurontario LRT!! (id:60365)
2 - 2389 Bloor Street
Toronto, Ontario
Prime Location In The Bloor West Village Area. This Sun filled Apartment Features, a Walkout Balcony, Ensuite Bathroom, Walk-In Closet, Over 700 Sq. ft. Of Space, Open Concept Living, Ceiling Fans For Terrific Air Circulation, And Plenty Of Storage Space. Ideal For Couples Looking For A Trendy Area To Live As Bloor West Village Is Known For Its Restaurants, Coffee Shops, Fruit Shops, And More. Steps Away From TTC, No Frills, And High Park. Not To Be Missed! (id:60365)
19 Earl Grey Crescent
Brampton, Ontario
Presenting a Beautifully Upgraded 4-Bedroom, 4-Bath Detached Residence with Legal 2 Bedroom Basement Apartment! Situated on a quiet, child-friendly street, this exceptional home offers a harmonious blend of comfort and modern design. The gourmet kitchen has been tastefully renovated, showcasing quartz countertops, an expansive island, additional cabinetry with a pantry, and premium stainless steel appliances, including a gas range-ideal for culinary enthusiasts. The interior features hardwood flooring throughout the main and upper levels, with quality laminate flooring in the finished basement. Elegant upgrades include custom iron picket staircases, fully renovated bathrooms-highlighted by a luxurious 5-piece ensuite on the second floor-and pot lights enhancing every level of the home. Additional highlights include an extended driveway with parking for up to three vehicles (no sidewalk), and generously sized bedrooms, perfectly suited for larger families.With numerous thoughtful upgrades throughout, this remarkable home offers an exceptional living experience and must be seen to be truly appreciated. (id:60365)
327 - 1182 King Street W
Toronto, Ontario
620 sqft interior + 111 sqft balcony XO2 Condo, 1Bedroom + 1 Den (can be used as 2nd bedroom) 2 bathrooms, 11 FT Ceilings, Larger Layout, Absolute rare unit! One of the larger suites with rare 11 FT ceilings at the Brand-New world-class XO2 Condos. This 1+1 Den, 2Baths (approx. 620 sq. ft. + 111 sq. ft. terrace) showcases west-facing views and a Bright, Open-concept design. Located on the same floor as premium amenities, including the Think Tank workspace, with access to 18,000 sq. ft. of world-class amenities: Gym, boxing studio, golf simulator, games lounge, BBQ terraces, kids play zones & 24/7 concierge. Street Car Stops at the Door Step !! Steps to Liberty Village, King West, shops, restaurants, parks. (id:60365)
3099 Velmar Drive
Mississauga, Ontario
!!! Location Location Location !!! 2 Bedrooms "Legal Basement" Move In & Enjoy! Won't last long. No disappointments here!2 Bedrooms legal basement with Living area , very bright and spacious rooms.one parking on the left side of the driveway. 10 Mins Away from Streetsville GO station. Close to all amenities, schools, parks, Highways & public transit. Tenant has to pays 30% of the utilities. Move In & Enjoy! Won't last long. No disappointments here! (id:60365)
83 Giraffe Avenue
Brampton, Ontario
Fantastic Opportunity in the Highly Sought-After Sandringham-Wellington Community! Bright and spacious semi-detached home in a prime location! Just steps to William Osler Health System hospital and close to schools, parks, shopping, and everyday amenities. With easy access to Highways 410, 407, and GO Transit, commuting is a breeze. This home offers incredible potential bring your vision, add your personal touches, and make it your own. Whether you're a first-time buyer, investor, or looking for a project, this property is a perfect canvas for your updates and style. The spacious, unfinished basement offers endless possibilities perfect for creating a family room, additional bedrooms, or even an income suite. Updates: Main Bathroom (2025), Fresh coat of paint (2025), Hwt Tank Rental (2024), Roof (2019), Furnace (2016), A/C (2015), Humidifier (2015) (id:60365)
3049 Trailside Drive
Oakville, Ontario
This stunning freehold townhome offers 2,277 sq. ft. of modern, well-designed living space with 3 spacious bedrooms and 3 bathrooms. The main level features soaring 10 ceilings, wide-plank flooring, and a bright open-concept layout. At the heart of the home, the gourmet kitchen is equipped with Italian cabinetry, quartz countertops, a waterfall island, and stainless steel appliances perfect for entertaining. Step out to a private terrace, ideal for outdoor dining or relaxation.The primary suite boasts a spa-inspired ensuite, walk-in closet, and private balcony. Additional upgrades include LED lighting, a tankless hot water heater, gas BBQ hookup, and outdoor hose bibs in both the backyard and garage.Located in a prestigious Oakville neighbourhood, just minutes from top-rated schools, shopping, dining, major highways, and GO Transit. A rare opportunity to own a stylish, low-maintenance home in one of the GTAs most sought-after communities. Taxes not yet assessed. (id:60365)
Bsmt - 524 Attenborough Terrace N
Milton, Ontario
Welcome to this well-maintained basement apartment offering a comfortable and functional layout. Featuring one generous bedroom, a full bathroom, and a modern kitchen with ample cabinetry, this suite is ideal for singles or couples. Enjoy the convenience of a private parking space on the driveway. Located in a family-friendly neighbourhood, close to schools, parks, shopping, and easy access to highways. Perfect for those seeking a clean and cozy place to call home! (id:60365)
3500 Rockwood Drive
Burlington, Ontario
Welcome to This Beautifully Updated Detached Home in Coveted South Burlington set on a large, fully fenced lot in one of South Burlington's most desirable neighbourhoods, this home offers the perfect blend of style, comfort and privacy. The exterior is professionally landscaped and designed for outdoor living, featuring over 700 square feet of decking with a spacious pergola complete with retractable privacy screens and ceiling fan, creating an ideal space for entertaining or simply relaxing with family and friends. The included natural gas BBQ is conveniently located at the side entrance to the kitchen. Inside, a custom kitchen with stainless steel appliances opens seamlessly to the living room, creating a bright and welcoming main floor. The homes neutral décor highlights the open-concept design and allows for a variety of personal styles. With three generously sized bedrooms and two full bathrooms, there's plenty of space for a growing family or downsizers who appreciate extra room. The grade-level family room features a large bay window and a walkout to the patio, offering an effortless transition between indoor and outdoor spaces. This versatile area can be enjoyed as a cozy retreat, a playroom, or an entertainment hub. Recent upgrades include new AC & Furnace, freshly paved asphalt driveway and sanitary drain. Ideally located, its close to great restaurants, schools, parks, shopping, transit, and all amenities South Burlington has to offer (id:60365)
50 Watson Avenue
Toronto, Ontario
Step inside this beautifully renovated home, where modern design meets everyday comfort. Located on a quiet, family-friendly street in one of the areas most desirable neighborhoods, this move-in-ready property has been fully updated from top to bottom. Wide-plank hardwood floors flow throughout, complemented by large new windows and a sleek glass railing that adds a contemporary touch. The open-concept layout features a bright living and dining area connected to a stylish kitchen with quartz countertops, stainless steel appliances, modern cabinetry. Upstairs, spacious bedrooms offer ample light and storage, while spa-like bathrooms include custom tile, floating vanities, and elegant finishes. The finished lower level provides flexible space for a family room, office, or guest suite. Walking distance to top-rated schools (Humbercrest PS, Runnymede CI, Western Tech), parks, transit, shops, and restaurants this home combines style, function, and an unbeatable location. (id:60365)
14 Syndicate Avenue
Toronto, Ontario
Welcome to 14 Syndicate Avenue, a detached home on a quiet street that balances space, natural light, and long term value. Inside, well proportioned principal rooms, a generous primary bedroom, and a skylit bathroom bring steady daylight. The east facing living room catches the morning sun, while the kitchen and dining area set an easy tone for everyday meals and gatherings. Updated windows, newer doors, roof cover the big items, leaving room to refresh any finishes to your taste. Storage is plentiful with ample closets throughout. The finished basement has eight foot ceilings, a kitchen, living and dining area, and a bedroom, making it perfect as an in-law suite or rental, with the option to add a second bedroom. The main floor is finished in classic parquet hardwood and the basement is tiled throughout for durability and easy upkeep. Outside, interlocked walkways and a new fence frame a low maintenance backyard for barbecues, children, or pets. A built in garage and private driveway provide secure parking, while the 31 foot wide lot offers plenty of space with low maintenance. This pocket is surrounded by new builds, adding to the neighbourhoods appeal. Built in 1982, this solid brick home is newer than most originals in Toronto. Steps to the UP Express and the new Crosstown LRT, it sits within the Mount Dennis Mobility Hub that will connect the Kitchener GO Line, UP Express, and TTC. The neighbourhood is seeing major investment and is becoming one of Toronto's most connected communities. (id:60365)













