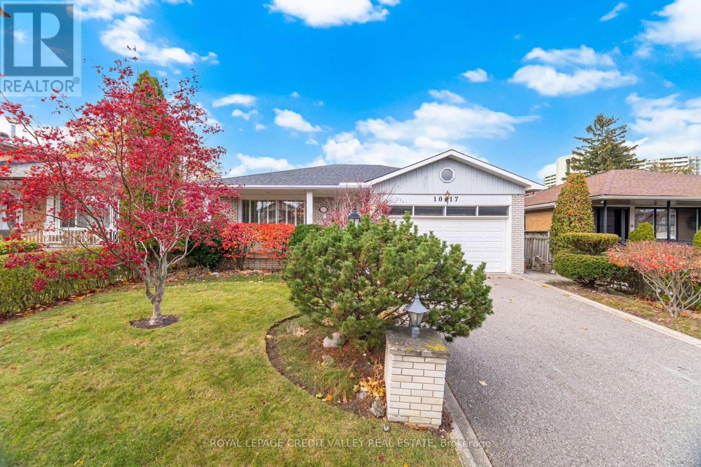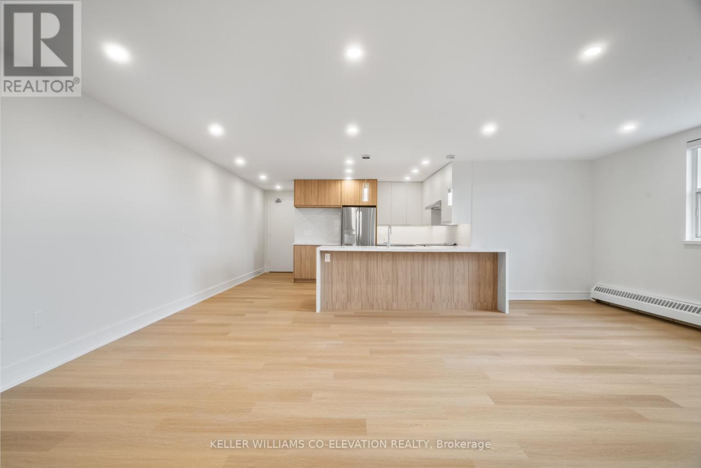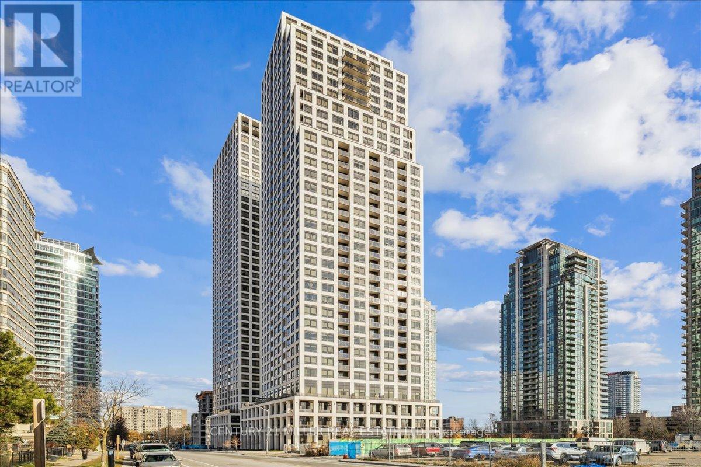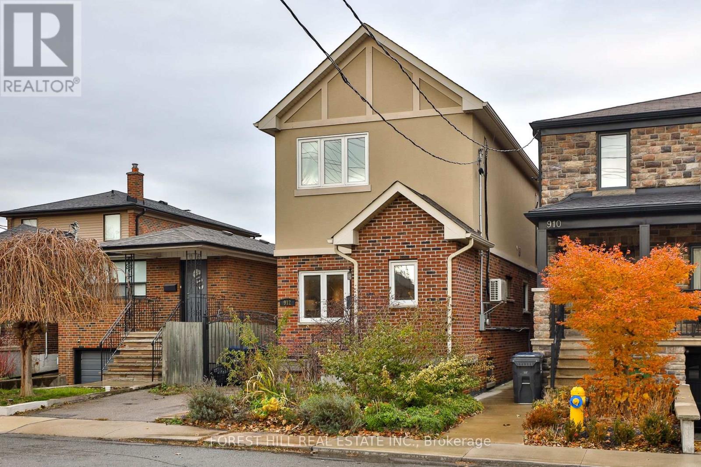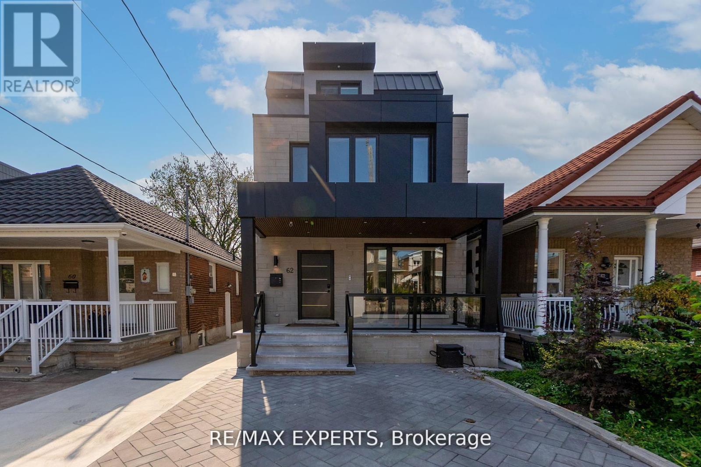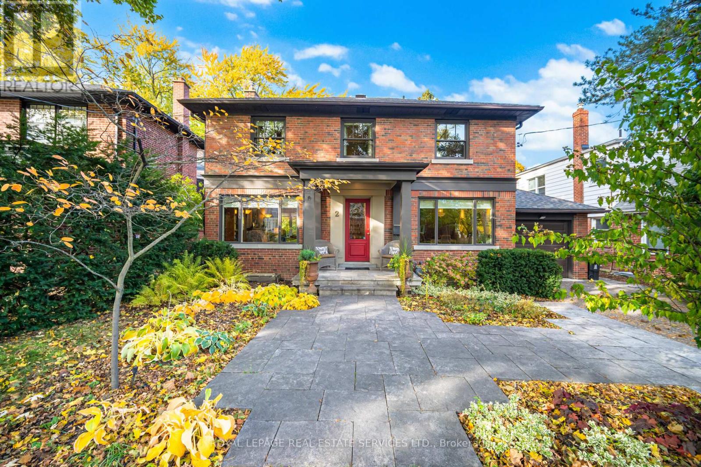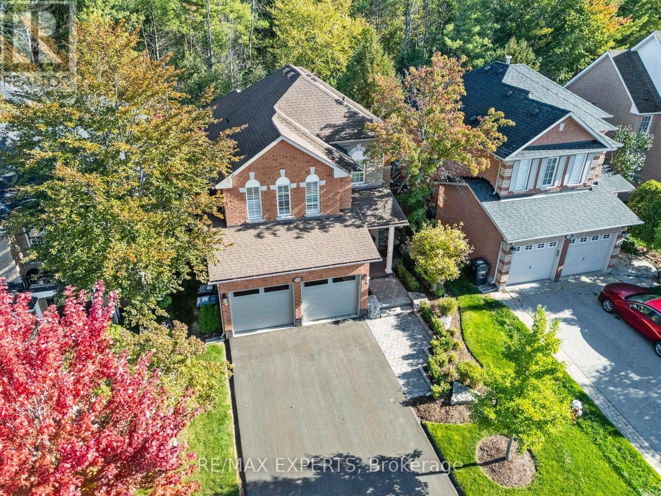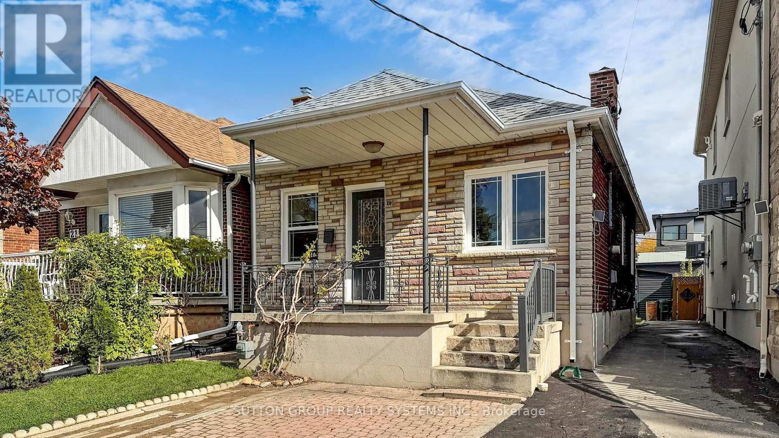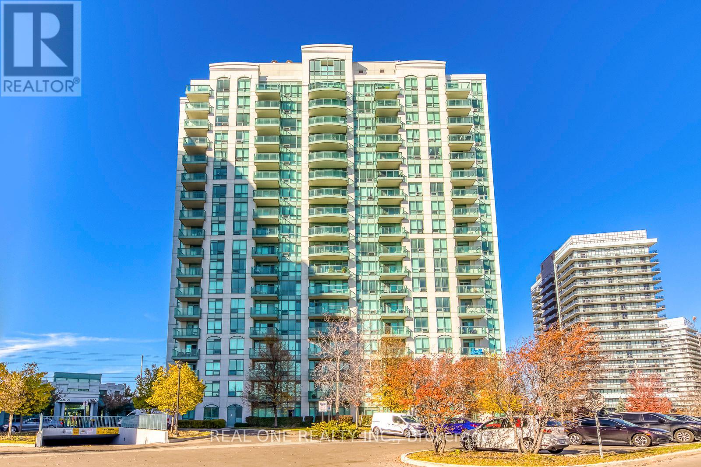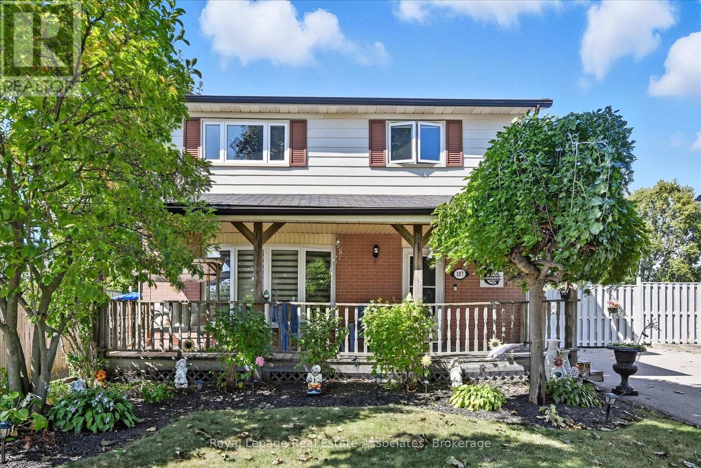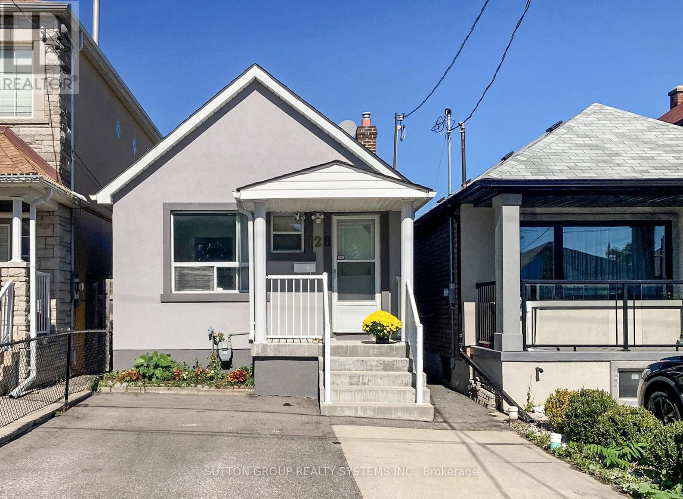1017 Streamway Crescent
Mississauga, Ontario
Opportunity Awaits in Applewood first time on the market in 58 years! Discover this cherished and meticulously maintained detached bungalow, nestled in the highly sought-after Applewood community of Mississauga. Situated on a family friendly street an impressive 51 foot frontage, this lovingly cared for home is perfect for a growing or extended family. Move right in and enjoy the thoughtfully updated features, or bring your personal touch to make it your own. Recent upgrades include: Roof was replaced in 2021, skylights were installed at that time in the hallway and above the basement stair landing. Interior painting was completed approx 5 yrs ago. Antiquated kitchen in meticulous condition. Main floor bathroom updated bathtub/shower is original, heated flooring. Carpeting in pristine condition, original hardwood flooring under the carpets in the bedrooms & hall. A beautifully fenced in backyard, irrigation system ( Never been used -may not be operable -AS IS), exterior interlocking, shed, garden shed, numerous plants, fruit trees & shrubs at the back. At the front of the property mature trees canopy the property your own private oasis, perfect for unwinding or entertaining. Basement rec room has a gas fireplace. Basement 3 piece bthrm has a bidet. The shower is located by the laundry room W/ a heat lamp, accessible folding shower chair and handle bars. Basement kitchen includes a gas stove, fridge & dishwasher- potential in Law suite - not classified as a legal basement. Walk in closet w double door entry. Hot water tank is owned. Walkup stairs lead to the garage from the basement, has an upper mezzanine/ storage area, as well as an enclosed space equipped with a man door. Spacious cantina. Quiet street, walk to schools, shops, public transit, trails, parks, close proximity to major Mississauga arteries. Don't miss the chance to own this exceptional home in a fantastic neighbourhood! Virtually Staged Photos (id:60365)
606 - 10 Fontenay Court
Toronto, Ontario
Newly Renovated, Bright & Spacious 3-Bedroom Apartment in a Quiet Boutique Mid-Rise! Discover this beautifully updated, bright, and spacious 3-bedroom suite located in a quiet, boutique mid-rise building. Featuring modern stainless steel appliances, a stylish breakfast bar, and an open, functional layout, this home is perfect for enjoying home-cooked meals and comfortable everyday living. Each of the three large bedrooms offers generous closet space and oversized windows, filling the rooms with natural light. Two well-appointed bathrooms add convenience for families or roommates. With plenty of room to work from home and a sunny northwestern exposure, the entire space feels warm and welcoming. Step onto the oversized, partially covered terrace-ideal for seamless indoor-outdoor living all year round. Nestled in a family-friendly neighbourhood with beautifully maintained gardens, this apartment is steps from TTC transit, parks, scenic bike trails, Scarlett Woods Golf Course, James Gardens, La Rose Plaza, Messina Bakery, and top-rated schools. A perfect blend of comfort, style, and convenience. (id:60365)
2905 - 36 Elm Drive West Drive
Mississauga, Ontario
One-bedroom corner unit in the prestigious Edge Tower 1, offering sweeping city views and an elegant urban lifestyle. This modern suite features laminate flooring throughout, quartz countertops, built-in appliances, and expansive windows that fill the space with natural light. Located in the heart of Mississauga, this unbeatable location is surrounded by restaurants, cafés, shops, and conveniences. With MyWay Public Transit at your doorstep, you are just a short walk to Square One Shopping Centre, the Living Arts Centre, the Library, the Community Centre, GO Bus Terminal, and all other downtown amenities. Building amenities include 24-hour concierge, state-of-the-art fitness center, theatre room, games room, Wi-Fi lounge, billiards room, party room, rooftop terrace, and guest suites. Extras: Internet included. Tenant responsible for hydro. (id:60365)
912 Briar Hill Avenue
Toronto, Ontario
Beautifully bright, warm, & inviting 3+1 bed 4 bath detached home in a highly sought-after central location. The light-filled main floor is designed for both everyday living & entertaining, ft a stunning chef's kitchen, seamless flow through the living & dining spaces & a convenient full bathroom. Step out to a fully fenced backyard, a private gardener's oasis with mature plantings & a rare collection of fruit trees & bushes incl apple, pear, elderberries, red currants, blackberries, gooseberries, & raspberries-perfect for outdoor dining, relaxing, & enjoying nature at home. A gated front area offers secure storage for bikes & outdoor equipment. The second floor offers 3 generous bedrooms, each with exceptionally large closets & abundant natural light. The primary suite is a true retreat, complete with his-and-hers closets and a spa-inspired ensuite, creating a peaceful and luxurious space to unwind.The finished lower level features an additional bedroom, along with excellent ceiling height, abundant storage, a dedicated laundry room equipped with a new Maytag washer & dryer (2023) & flexible space ideal for a recreation room, home office, or gym. Enjoy the convenience of a highly walkable neighbourhood, with everyday essentials just steps away incl Sobeys, Lady York, Zito's, Fortinos, City Fish Market, & Bologna Pastificio; popular cafés like R Bakery, 285 Café, & Tim Hortons; nearby parks incl Viewmount, Walter Saunders, Wenderly Parks & the Beltline. Minutes to dining at Kitchen Hub Food Hall (ft Mandy's Salads), Miyako Sushi, & California Sandwiches, shopping at Lawrence Allen Centre & Yorkdale Mall & excellent transit with a short walk to Glencairn Station, Eglinton West Station & the upcoming Eglinton LRT, plus quick access to Allen Road & Highway 401. Located within the highly coveted West Prep School District - a truly special place to call home. (id:60365)
62 Hartley Avenue
Toronto, Ontario
MAIN HOUSE FOR LEASE - Over 2800 Sq Ft Above Grade 4 Bed 4.5 Baths. Welcome To 62 Hartley Ave A Custom Built Elegant Modern Masterpiece. This Custom Built Gem Boasts A Fully Open Concept Floorplan, Herringbone Hardwood Floors T/Out, 9Ft Ceilings On Main, Glass Staircase, Pot Lights T/Out, Custom Kitchen Equipped With Quartz Counters, 11 Foot Centre Island, B/I Fridge, B/I Oven, B/I Pantry, Coffee station, Pot Filler, Gas Stove & Under Mount Lighting. This Spectacular Home Also Offers Heated Floors T/Out The Main House & Snowmelt Driveway. The Massive Primary Bedroom Boasts A Huge Walk-In Closet, 6 Pc En-Suite & Walks Out To A 200Sq Ft Terrace For Your Enjoyment! Additional Features Include Water Softener/Carbon Filter Combo, Front Parking Pad, Exterior Pot Lights, Close To Shops, Schools, Public Transit, Walking Distance To Eglinton LRT & More! This Home Will Not Disappoint! (id:60365)
2 Hartfield Court
Toronto, Ontario
On a beautiful, tree-lined street in the heart of Humbertown sits a home that simply feels right the moment you arrive. With its welcoming presence, generous layout, and a deep sense of warmth, this 3+1 bedroom home is ready to embrace its next family and all the memories they'll make here. Inside, the spaces are bright and inviting. The main floor features ample space and comfortable flow, with a light-filled living and dining area perfect for gatherings both large and small. The eat in kitchen looks out over the yard with easy access for outdoor parties or a quiet place to relax. A convenient powder room completes the main level.Upstairs, there are three generous bedrooms and a large family bath, offering space and flexibility for everyone. The finished lower level extends the home's possibilities, with a potential fourth bedroom, three-piece bath, and a welcoming recreation area. It's ideal for guests, hobbies, or cozy movie nights. Including the finished basement, this home has over 2,800 sq ft of living space. It's set on a spacious 50 x 140 ft lot, giving you room to breathe and grow. The fenced in backyard is beautifully landscaped and wonderfully private. It's a place where summer dinners stretch into evening and children can burn off energy before bed. An attached garage and private driveway add to the home's everyday ease and comfort.The location is exceptional. A short distance to top-rated schools, parks, shops, and transit, minutes from Humbertown Plaza and the scenic Humber River trails. This is a home that has been loved and cared for, and it shows. It's warm, welcoming, and full of promise. This Humbertown gem invites you to imagine what's next and to create the home you've always wanted. (id:60365)
106 Castelli Court
Caledon, Ontario
Beautiful 4+1 bedroom detached home offering over 2,300 sq. ft. above grade. Features a formal dining room, open-concept kitchen with breakfast area, and a bright living room with vaulted ceiling and second-floor overlook. Enjoy privacy on a quiet court backing onto a treed ravine with no rear neighbours. Fully finished basement provides extra living and recreation space. Located within walking distance to top-rated elementary and high schools in Bolton North, and close to the community centre, parks, and all amenities. Tenants to pay all utilities per month. (id:60365)
19 Montcalm Avenue
Toronto, Ontario
Charming and fully renovated, this 3+3 bedroom, 4-bathroom bungalow offers a perfect blend of character and modern updates. Featuring 3 self-contained rental units, each with its own private entrance, this property is ideal for investors, first-time buyers, or multi-generational families. Enjoy the convenience of 3 kitchens and shared laundry area. The home also features all-new electrical wiring, new roof and a 8-foot ceiling basement fully underpinned and waterproofed, offering peace of mind and long-term structural integrity. New Duct work, new drains and back water valve. Located in a desirable neighbourhood close to schools, the new LRT, GO Station, public transit, parks, and amenities. Great income potential or live in one unit and rent out the others! Move-in ready and packed with value. Don't miss this opportunity! (id:60365)
1003 - 4900 Glen Erin Drive
Mississauga, Ontario
5 Elite Picks! Here Are 5 Reasons to Make This Condo Your Own: 1. Bright & Beautiful 895 Sq.Ft. Corner Suite Boasting 2 Bedrooms & 2 Baths Plus Fabulous Living Space with Large Windows Thruout! 2. Functional Galley-Style Kitchen with Modern Cabinetry, Quartz Countertops, Stylish Backsplash & Bright Breakfast Area with Large Window & Walk-Out to Open Balcony with Beautiful NE Views, Plus Lovely Combined Dining & Living Area with Floor-to-Ceiling Windows. 3. Generous Primary Bedroom with Large Window, W/I Closet & Modern 4pc Ensuite! 4. Good-Sized 2nd Bedroom with Large Window, Plus 4pc Main Bath & Convenient Ensuite Laundry Complete This Suite! 5. Fantastic Building Amenities Including Bright & Spacious Lobby, Indoor Pool, Fitness Centre, Party/Rec Room, Games Room, Rooftop Patio Area, Visitor Parking & More! All This & More! Includes 1 Underground Parking Space & Exclusive Storage Locker. LOCATION! LOCATION! LOCATION... Wonderful Central Erin Mills Location Across the Road from John C. Pallett Park & Within Walking Distance to Erin Mills Town Centre, Parks & Trails, Schools, Community Centre, Public Transit, Shopping, Restaurants & Many More Amenities... Plus Quick Access to Hwys 403 & 407 for Commuters & Travellers! (id:60365)
107 Billington Crescent
Hamilton, Ontario
Nestled in the family-friendly Berrisfield community, 107 Billington Crescent is a well-cared-for 3-bedroom, 1.5-bath, 2-storey home offering 1,328 sq. ft. of above-grade living space, plus a finished lower level that adds another 490 sq. ft. of comfortable living area. Located on the Hamilton Mountain, this home combines comfort, practicality, and a strong sense of community. The main floor features a bright and spacious living room with a large bow window overlooking the front gardens, a separate dining area, and a functional kitchen with plenty of cabinetry and a view of the backyard. A convenient side entrance and a 2-piece powder room complete this level. Upstairs, you'll find three generous bedrooms and a 4-piece bathroom with a separate shower and soaker/whirlpool tub (included as-is), along with the added convenience of laundry on the bedroom level. The finished lower level extends your living space with a bright and inviting recreation room featuring a cozy fireplace with a brick surround and electric insert, recessed lighting, and ample room for storage or utilities. Outside, enjoy the charm of a welcoming front veranda and a fully fenced backyard with a large deck-perfect for barbecues, entertaining, or simply relaxing while the kids play. The property also offers a rare advantage: a generous driveway providing ample parking for multiple vehicles. Set in a mature, well-established neighbourhood close to schools, shopping, restaurants, parks, and major commuter routes, this move-in-ready home has been lovingly maintained and is ready for its next family to enjoy. (id:60365)
128 Northland Avenue
Toronto, Ontario
Great opportunity for first-time buyers! This charming 2-bedroom detached bungalow in the family-friendly Rockcliffe-Smythe neighbourhood offers comfort, functionality & value. Enjoy easy-to-maintain laminate flooring throughout the main living areas and bedrooms. Bright kitchen with ceramic floors and walk out to yard . Spacious basement apartment with over 6ft ceiling height, ceramic flooring in rec area, 4-pc bath. Updated stucco exterior (2020). Large backyard shed, and front pad parking. Steps to transit, parks, schools & shopping. A great condo alternative with room to grow! (id:60365)
318 Laundon Terrace
Milton, Ontario
An extraordinary residence offering the perfect blend of luxury, functionality, and timeless design in one of Miltons most desirable family-friendly neighbourhoods. Boasting 5 bedrooms, 5 bathrooms, and a total of over 5,800 sq. ft. of finished living space, this home is ideal for large or multi-generational families who love to live and entertain in style. Step inside to find 9-ft ceilings on both the main and second floors, elegant rounded wall corners, upgraded 8-ft doors, and pot lights throughout the main level. A dedicated main floor office provides the ideal work-from-home setup. At the heart of the home is a custom chefs kitchen featuring a massive centre island, gas cooktop, wine cooler, premium appliances, and extensive cabinetry, perfect for hosting family gatherings. The thoughtful layout includes two spacious primary suites with private ensuites, plus two additional bedrooms connected by a Jack-and-Jill bathroom, ensuring comfort and privacy for everyone. The fully finished walk-out basement (1,780 sq. ft.) is a versatile space that can function as a recreation area, entertainment zone, or in-law suite. It features built-in speakers, a media wall with shelving, TV niche, and electric fireplace, and its own fully functional premium kitchen, making it perfect for extended family or guests. Step outside to your 20' x 15' custom deck, ideal for summer entertaining. The under-deck area is fully waterproofed, creating a dry, sheltered patio space below. The property features professional interlocking and expertly designed landscaping, adding to its striking curb appeal and creating beautiful outdoor living spaces. With parking for up to 6 vehicles, theres plenty of room for family and guests alike. Located in a quiet, established community, this home is minutes from top-rated schools, parks, trails, shopping, and Milton GO Station, with easy access to major highways for commuters. (id:60365)

