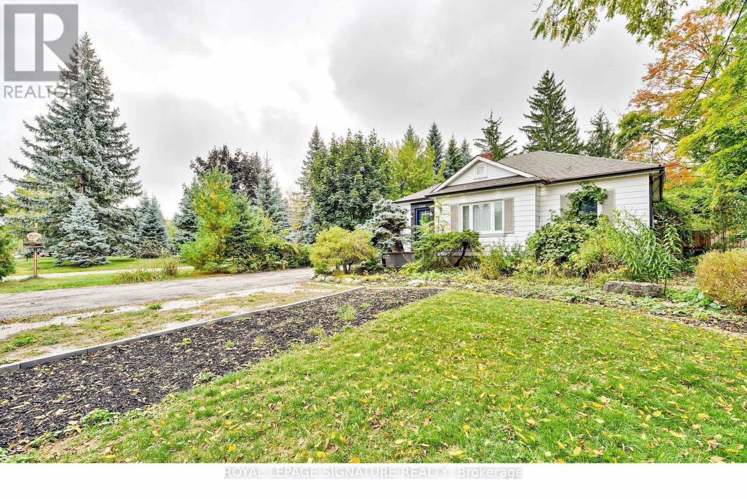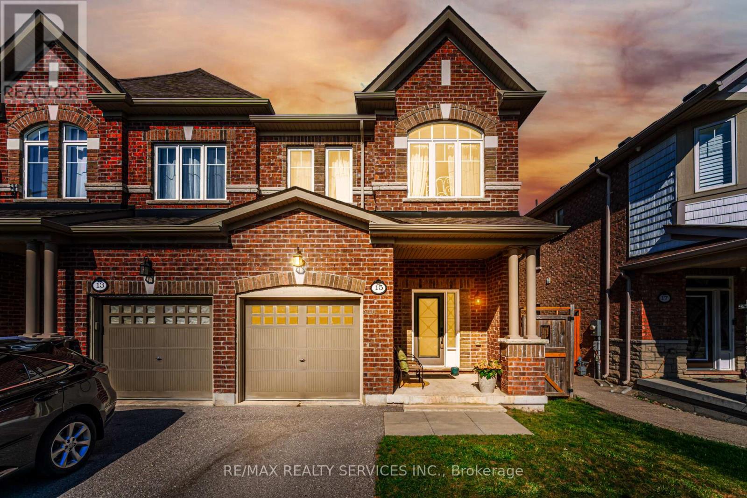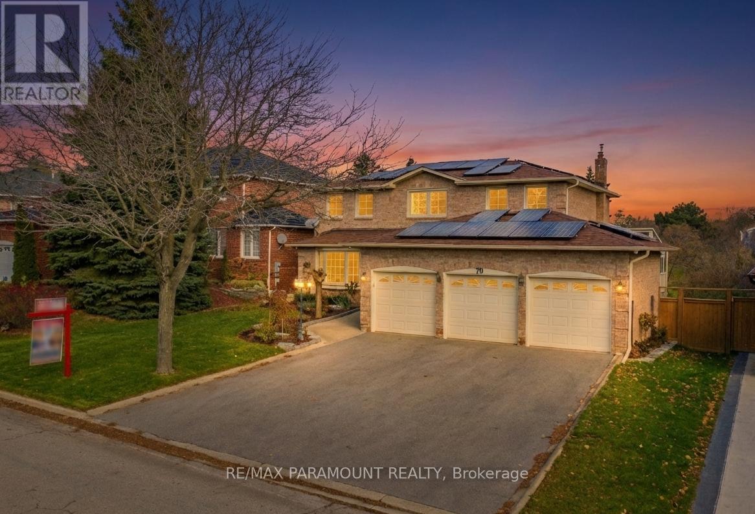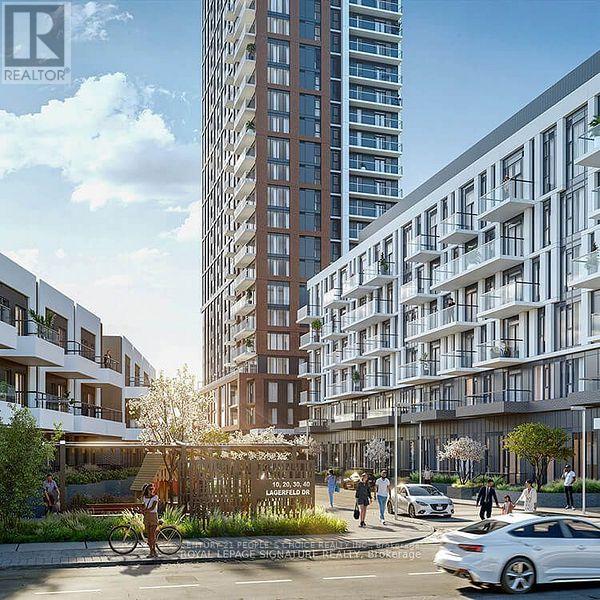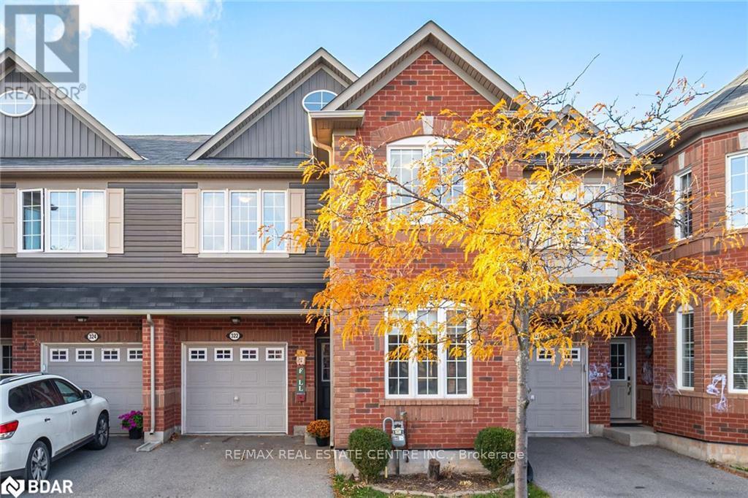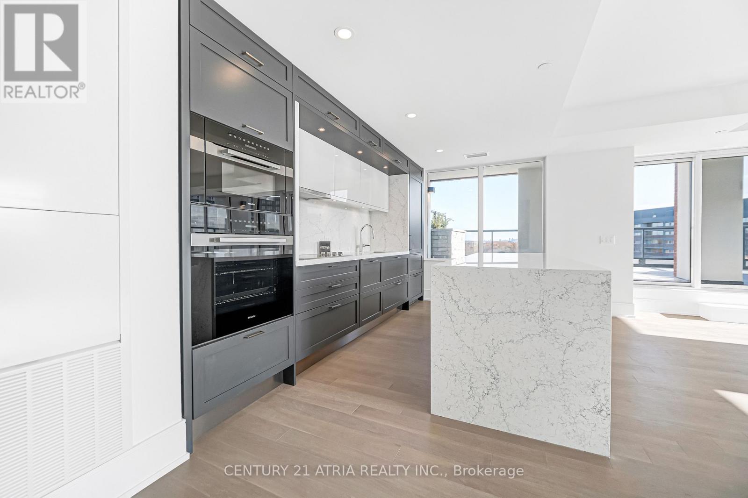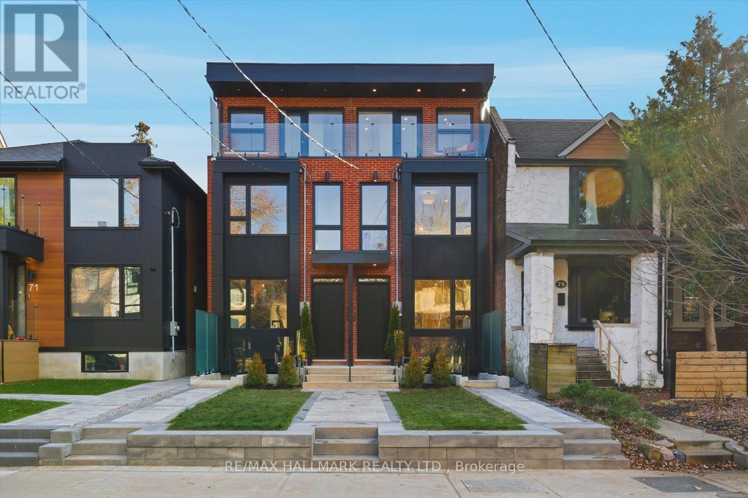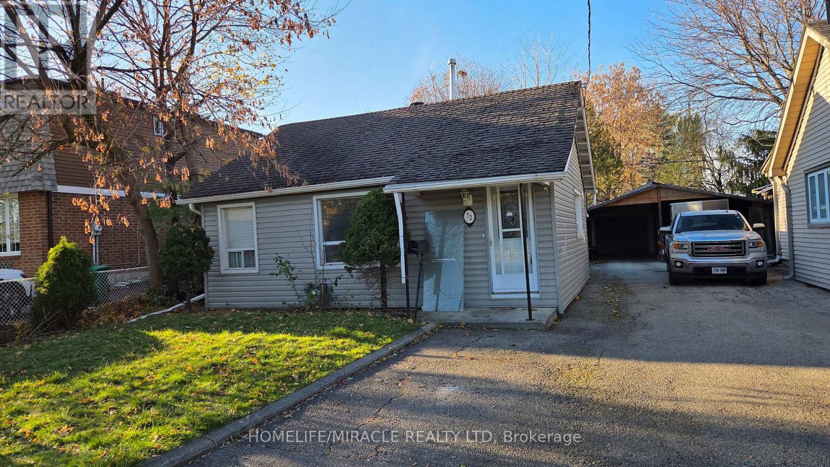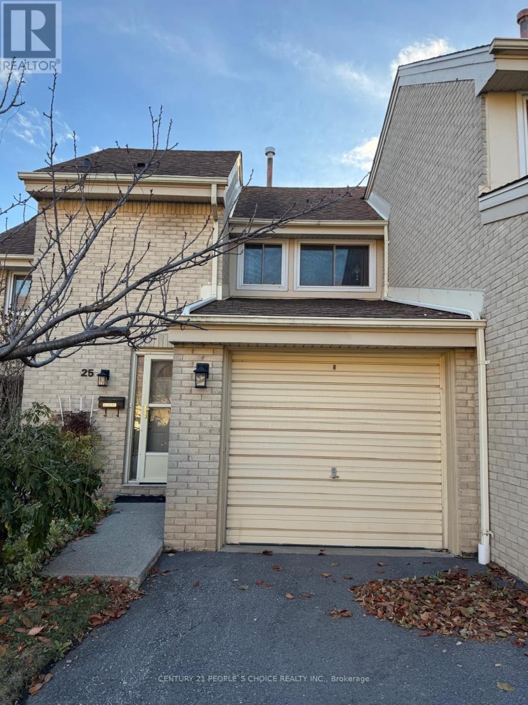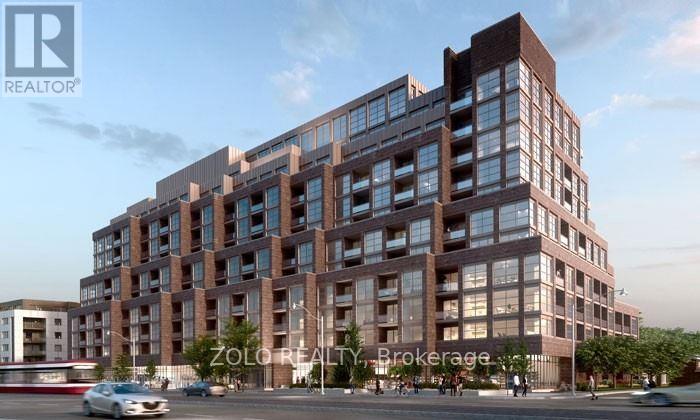7596 Creditview Road
Brampton, Ontario
Welcome to this rare opportunity in Prestigious Churchville Village! Situated on a premium 76 ft wide lot on a peaceful cul-de-sac, this beautifully renovated 3+2 bedroom, 3 bathroom home sits among multi-million-dollar custom properties in one of Brampton's most exclusive heritage communities. Nestled on the Mississauga border, this charming residence offers over acre of professionally landscaped grounds, mature trees, and a serene, private backyard retreat-perfect for entertaining or relaxation. The bright, open-concept main level features engineered hardwood floors, pot lights, and no carpet throughout. The spacious living room walks out to a large two-tier deck with pergola and a built-in hot tub. The primary and second bedrooms include custom built-in wardrobes with integrated lighting, while the third bedroom boasts a brand-new 3-piece ensuite. The fully self-contained basement apartment offers excellent potential for in-laws or rental income, with three private entrances, including direct garage access, a generous eat-in kitchen, a stylish 4-piece bath, and two additional bedrooms. Bonus fully finished attic with windows provides ample storage. Located steps to the Credit River, scenic parks, trails, and conservation areas, and minutes to shopping, top-rated schools, and Hwy 401/407. Vacant home-show anytime with a lockbox. Offers Anytime. (id:60365)
15 Vinewood Road
Caledon, Ontario
**One Of Biggest Semi Models** 1962 Sq Ft As Per Mpac!! Executive 3 Bedrooms Semi-Detached House With Brick Elevation In Prestigious Southfields Village Caledon!! Countless Upgrades With Hand Scrapped Hardwood Floor In Main Level* Open Concept Main Floor Layout With 9 Feet High Ceiling! Rare To Find Separate Living & Family Rooms! Upgraded Family Size Kitchen With Maple Cabinets & Brand New Quartz Counter-Top!! Contemporary Double Sided Gas Operated Fireplace! Walk-Out To Stone Patio From Breakfast Area!! Huge Master Bedroom With 5 Pcs Ensuite & His/Her Closets. 3 Great Size Bedrooms! Partially Finished Basement By Builder With Recreation Room! Walking Distance To School, Park & Few Steps To Etobicoke Creek!! Shows 10/10* (id:60365)
70 Dawnridge Trail
Brampton, Ontario
(Open House- Sat & Sun - 2 pm to 4 pm). Experience refined living in this beautifully maintained double-storey detached home backing onto the Etobicoke Creek Trail, set on an impressive 65 ft x 115 ft lot. Offering 4+1 spacious bedrooms, 4 bathrooms, and a three-car garage, this residence delivers exceptional comfort and elegance. The main level showcases a sun-filled living room, a formal dining room, and a renovated open-concept kitchen with premium finishes and a seamless walkout to a huge sunroom, perfect for gatherings or enjoying the backyard year-round. A cozy family room and main-floor laundry add even more ease to everyday living. Upstairs, the primary suite features a renovated 3-pc ensuite and a walk-in closet. Three additional bright bedrooms, a second 4-pc bathroom, and big lounge area with a skylight offer plenty of room for children, guests, or a home office. The walkout finished basement provides remarkable extra living space with two large recreational rooms, a bedroom, and a full bathroom-perfect for entertainment, play, or extended family. With a 6-car driveway, beautifully maintained yards, and no neighbors behind, this home is ready for your family to move in and enjoy. Owned Solar panels- save thousands of dollars yearly, high-end automated window blinds, electric car charger and security cameras are additional with this house. Ideally located in a desirable neighborhood close to amenities, schools, and parks. Don't miss it, you are going to fall in love with this house and the neighborhood. **Extras** Kitchen Renovations - 2021, En-Suite Bathrooms /Laundry Room Reno - 2022, Roof- 2016, Sunroom- 2014, Hardwood Floor - 2016, Porcelain tiles -2021, Solar panels - 2019, Tankless Hot Water Tank- Owned. (id:60365)
610 - 10 Lagerfeld Drive
Brampton, Ontario
Only 2 Yr old 1-bedroom plus den condo available for lease at Mt. Pleasant GO Station. Experience bright, airy living with generous natural light, soaring 10ft ceilings, and contemporary luxury throughout. The open-concept design includes a chic modern kitchen, a spacious primary bedroom, and a versatile den perfect for a home office or guest space. With elegant finishes and premium amenities, this home delivers both style and convenience. Enjoy effortless commuting thanks to the nearby Mt. Pleasant GO Station. Welcome to a refined, comfortable lifestyle in the heart of a lively and growing community. (id:60365)
322 Chuchmach Close
Milton, Ontario
Welcome to this stunning freehold townhome offering nearly 1900 sq. ft. of spacious living, plus an additional 500 sq. ft. in the beautifully finished basement. Perfectly situated steps from three scenic parks, elementary and high schools, both public and catholic and a major shopping centre, this home combines comfort, convenience, and style in one ideal package. The main floor features a bright open layout with durable vinyl flooring, a large living and dining area, perfect for family gatherings and entertaining. There's also a versatile office/den, ideal for working from home. The gorgeous renovated kitchen is the heart of the home, boasting a large centre island, quartz countertops, newer stainless steel appliances and ample cabinetry - a dream for any cook! Upstairs, you'll find three generous bedrooms and two bathrooms, including a huge primary suite with plenty of closet space and a 4 piece ensuite a convenient 2nd level laundry room and a study area. The finished basement adds even more living space, offering a cozy recreation room with fireplace, perfect for movie nights, a home gym, or a play area. This home truly has it all - modern finishes, a functional layout, and a fantastic location close to everything you need. (id:60365)
606 - 259 The Kingsway
Toronto, Ontario
*2 PARKING SPACES Included* *Gas Hook Up & Water Hose On Terrace* *Extra Large Terrace* A brand-new residence offering timeless design and luxury amenities. Just 6 km from 401 and renovated Humbertown Shopping Centre across the street - featuring Loblaws, LCBO, Nail spa, Flower shop and more. Residents enjoy an unmatched lifestyle with indoor amenities including a swimming pool, a whirlpool, a sauna, a fully equipped fitness centre, yoga studio, guest suites, and elegant entertaining spaces such as a party room and dining room with terrace. Outdoor amenities feature a beautifully landscaped private terrace and English garden courtyard, rooftop dining and BBQ areas. Close to Top schools, parks, transit, and only minutes from downtown Toronto and Pearson Airport. (id:60365)
73b Garden Avenue
Toronto, Ontario
Welcome To 73B Garden Avenue, A Residence Defined By A Few Words Luxury, Modern Functionality, And Exceptional Craftsmanship. The Open-Concept Main Floor Showcases Wide-Plank Herringbone Hardwood Floors And A Bright, Thoughtfully Composed Layout Ideal For Elevated Everyday Living And Seamless Entertaining. The Living / Family Room Area Features A Striking Custom Feature Wall And Gas Fireplace, Setting A Sophisticated Yet Comfortable Ambience. An Impressive Archway Gracefully Connects The Dining Room To The Kitchen, Creating A Distinct Architectural Moment That Enhances The Home's Overall Flow.The Kitchen Is Appointed With Sleek Panel-Enclosed Appliances, Waterfall Stone Countertops, And Custom Cabinetry, Achieving A Balance Of Style And Practicality.The Second Floor Offers Two Well-Proportioned Bedrooms, Each Complete With Its Own Ensuite Bathroom And Closet, Providing Privacy And Comfort. The Third Floor Is Dedicated To A Beautifully Designed Primary Bedroom Retreat Featuring A Private Ensuite Bathroom, Custom Closet, Personalize Makeup Station, And Two Exclusive Outdoor Decks - A Truly Exceptional Space.Further Convenience Is Provided By Two Laundry Rooms, One On The Second Floor And Another In The Basement. The Finished Lower Level Adds Valuable Additional Living Space Suitable For A Family Room, Home Office, Or Fitness Area. Outside, The Private Backyard Delivers A Quiet Urban Escape, While The Detached One-Car Garage Completes This Remarkable Offering.Perfectly Situated In One Of Toronto's Most Desirable Of High Park and Roncesvalles, This Home Delivers An Elevated Living Experience Defined By Quality, Style, And Comfort. Private Detached Garage Comes With EV Car Charger. (id:60365)
2336 Edward Leaver Trail
Oakville, Ontario
Experience unparalleled elegance in this executive residence by Hallet Homes, showcasing nearly 4,000 sq. ft. of sophisticated living space. Perfectly positioned on a Green Space, this home delivers an exceptional blend of privacy, style, and modern comfort in one of Oakville's most prestigious communities. This stunning property features 5 spacious bedrooms, each with its own private ensuite, including a main-floor primary suite ideal for multi-generational living or guest accommodations. Wide-plank hardwood floors, custom window coverings, 10 ft coffered ceilings on the main level, and 9 ft ceilings upstairs elevate the home's refined. Featuring $250,000 in builder upgrades and an additional $100,000 premium for the pond lot, this home offers exceptional value and luxury. Ideally located, it is just steps away from the tennis courts and soccer field, and only minutes from the golf course. A perfect blend of convenience, recreation, and high-end finishes. dedicated main-floor office provides the perfect work-from-home setting, while the upper level offers four additional sun-filled bedrooms, all with en-suites, plus a convenient second-floor laundry room. The basement is a standout feature, offering a separate side entrance built by the builder, 9 ft ceilings, and an enlarged window, providing tremendous potential for future customization, rental income, or extended family living. Nestled in an unbeatable location backing onto a serene pond with no rear neighbors, this home offers unmatched tranquility paired with everyday convenience. Just moments from top-rated schools, Bronte Creek Provincial Park, renowned golf courses, miles of walking trails, the Bronte GO Station, QEW/403/407, upscale shopping, dining, and more. Don't miss this extraordinary opportunity to own a turnkey luxury home showcasing exceptional craftsmanship, premium finishes, and an idyllic ravine setting in the heart of Glen Abbey Encore. (id:60365)
72 Frederick Street
Brampton, Ontario
Great Downtown Brampton Location, Close to GO Station, Recently renovated, Newer Kitchen with Quartz Top, Washroom Renovated in 2022, Close to Schools, Parks, Etobicoke Creek Trail (id:60365)
25 - 4171 Glen Erin Drive
Mississauga, Ontario
Centrally Located Townhome in a Highly Desired Complex! Welcome to this bright and well-maintained townhouse featuring hardwood flooring on the main level, an extra-large patio door, and abundant natural light throughout the living and dining areas. The second floor offers three generous-sized bedrooms and a full washroom, ideal for a growing family. The finished basement includes a cozy gas fireplace, perfect for recreation and family gatherings. Enjoy two parking spaces for your convenience. Perfectly located just 10 minutes to Square One Shopping Centre, 8 minutes to the University of Toronto - Mississauga Campus, and close to Highway 403, Credit Valley Hospital, and Erin Mills Town Centre. This home offers unbeatable convenience and easy access to all major amenities. Condo fees include water, building insurance, parking, and common area maintenance. The complex is professionally managed, ensuring top-notch maintenance and care. An ideal home for young and growing families looking for comfort, location, and lifestyle! (id:60365)
304 - 1787 St. Clair Avenue W
Toronto, Ontario
This southfacing 1 plus Den unit offers ample sunlight and quiet courtyard exposure. Den can fit a full size bed. Scout Condos By Graywood Is An Urban Chic Boutique Midrise Building With 269 Suites & Retail Shops To Compliment The Existing And Growing Community Of West St.Clair West. Surrounded By Joyful Mix Of Mom And Pop Shops, Eateries, Independent Breweries And Cafes. Just Steps From Stockyards Village And The Dedicated 512 Ttc Line To St.Clair And St.Clair West Subway Stations. Minutes to Junction neighborhood. This unit does not come with parking and locker, but both can be rented if needed. (id:60365)
44 Robin Hood Road
Toronto, Ontario
Welcome to this lovely family home on one of Etobicoke's finest streets in the Humber Valley/Chestnut Hills area. Bright and spacious with a functional layout, it offers 4 bedrooms and 4 baths, a large dining room ideal for entertaining, and a main-floor family room with a walk-out to a private backyard. The light-filled primary suite features a generous walk-in closet and a beautiful ensuite with heated floors and an oversized skylit shower. Enjoy highly regarded local schools, nearby parks, and easy access to the TTC and Islington Station. A fantastic opportunity in a sought-after neighbourhood-come take a look! (id:60365)

