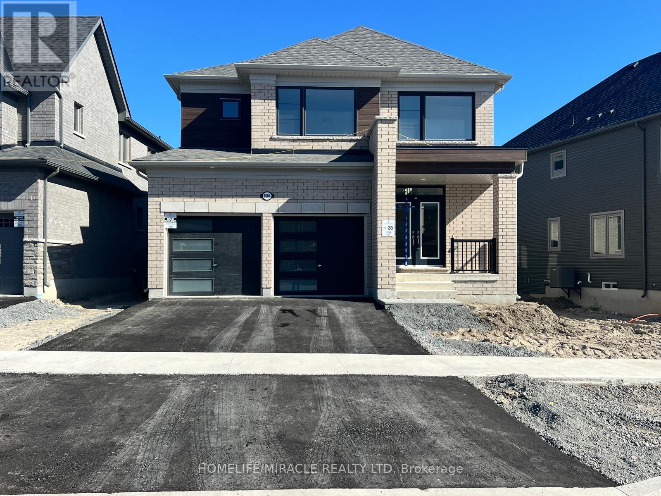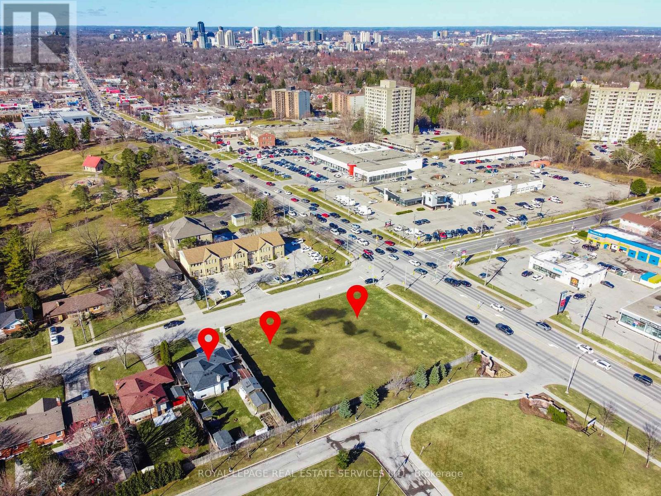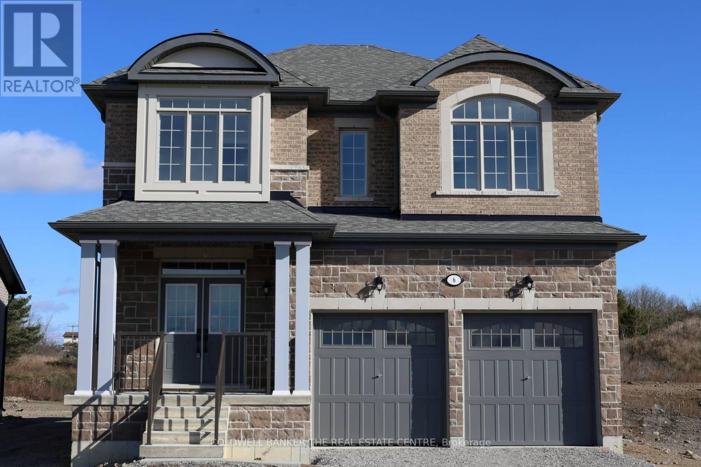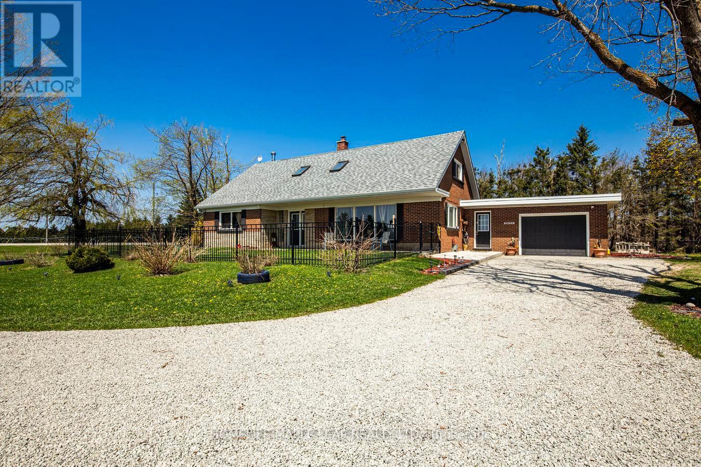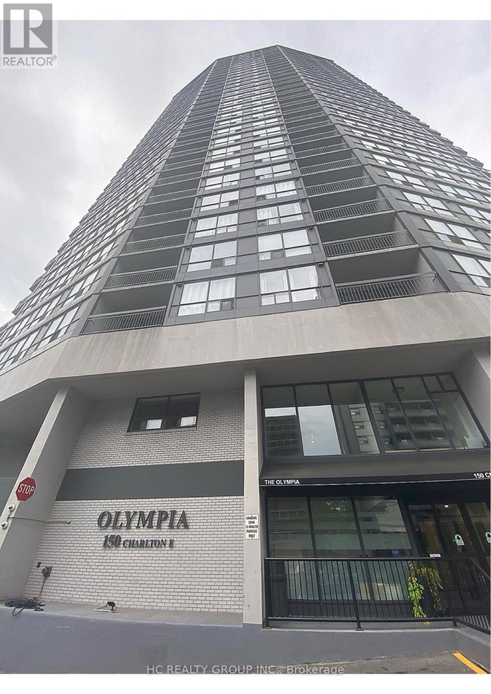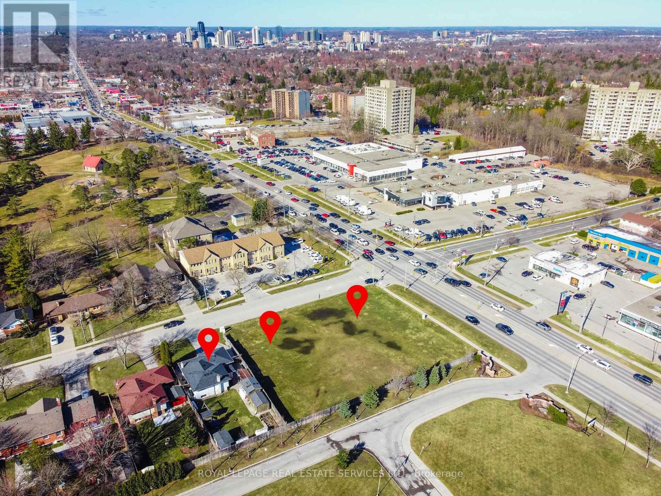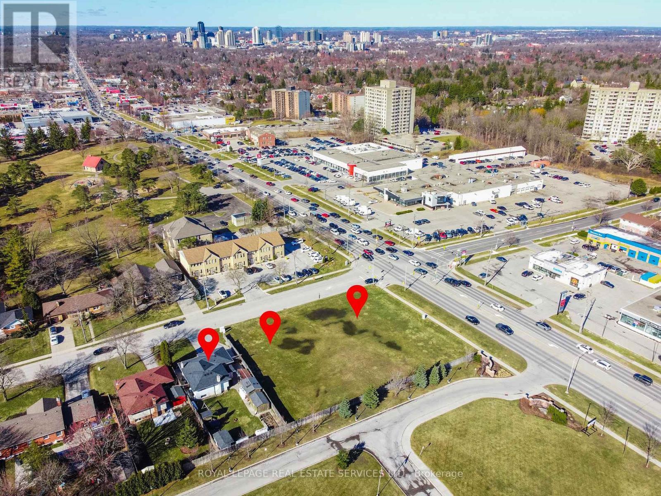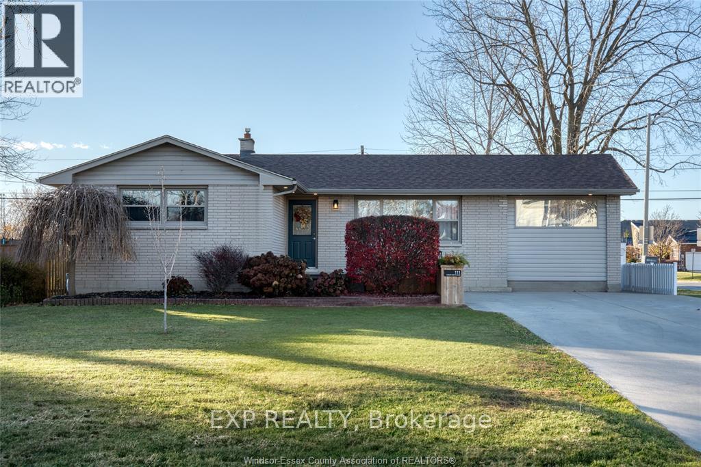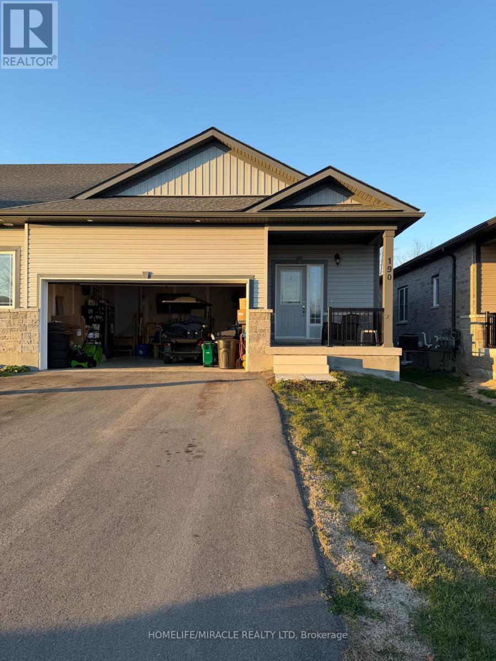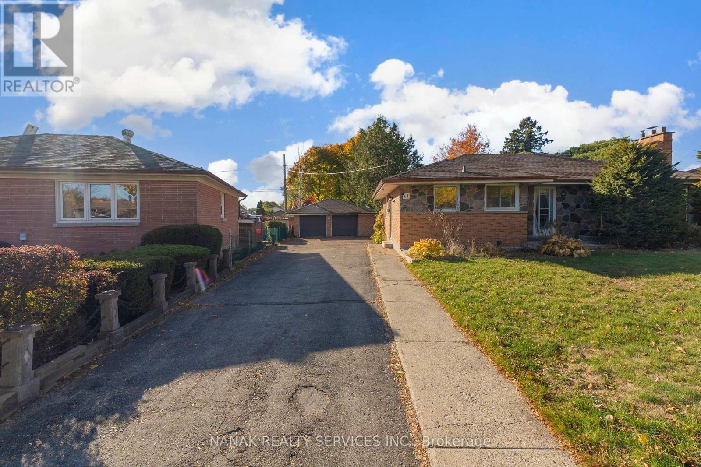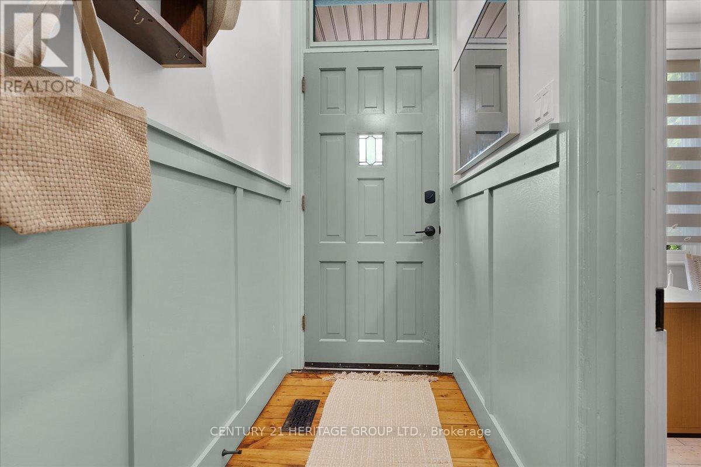1004 Trailsview Avenue
Cobourg, Ontario
Brand new detached home in Tribute's Cobourg Trails! Unfinished Walkout Basement and ravine lot with pond view. Sun lit house with sophisticated layout - 9ft ceilings on main floor, giving airy & spacious feel. $$$ spent on builder upgrades. Unique layout offers privacy, no neighbours to the back. Office/den on main floor to work from home. Formal liv/din and separate great room w/ gas fireplace. Direct access from breakfast area to large deck, perfect for dining & entertaining. Garage access through laundry room. Spacious four bedrooms and four baths provide ample space for family and guests. Primary bedroom features 4-piece ensuite w/ standing shower, bath tub and his/hers walk-in closets.Brand new detached home in Tribute's Cobourg Trails! Unfinished Walkout Basement and ravine lot with pond view. Sun lit house with sophisticated layout - 9ft ceilings on main floor, giving airy & spacious feel. $$$ spent on builder upgrades. Unique layout offers privacy, no neighbours to the back. Office/den on main floor to work from home. Formal liv/din and separate great room w/ gas fireplace. Direct access from breakfast area to large deck, perfect for dining & entertaining. Garage access through laundry room. Spacious four bedrooms and four baths provide ample space for family and guests. Primary bedroom features 4-piece ensuite w/ standing shower, bath tub and his/hers walk-in closets. Tenant living in the property. (id:60365)
19 Highview Avenue W
London South, Ontario
DEVELOPER ALERT: Prime Multi-Storey Residential Development Land with Overall Lowered Price Adjustment. Comprises 0.17 acres, to be sold together with easterly vacant 17 Highview Avenue Wand 0 Wharncliffe Road S Parcels. All three properties total 0.793 acres. High traffic area (over 34,000 Vehicles per Day). Along London's Golden Auto Mile (Wharncliffe Rd. S.), Just South of Commissioners Rd., W. Amenity-rich area, including 3 nearby bus routes, grocery stores, business centres, car dealerships, golf, parks, regional hospital, restaurants, and 10 minutes from Downtown London. Subject parcel designated "Neighborhoods". Property houses asingle family home. Record of Pre-Application Consultation with City of London for up to 14 storeys available for review. Packaged rezoning and public site plan review required for all three properties. ARN: 393607011010703 (id:60365)
6 Fisher Road
Kawartha Lakes, Ontario
INVENTORY SALE!! Welcome to The Newcastle at Morningside Trail in Lindsay- a growing community close to schools, amenities and public parks. This 2,709 sq ft 2 storey had 4 bedrooms, 3.5 bathrooms and an open concept layout that combines the kitchen, breakfast and great room. Brick and stone exterior with 25 year shingles and upgraded windows provide timeless curb appeal. Desirable feature such as a gas fireplace, 9' ceilings on the main floor, a spacious primary suite with 6ft x 12ft walk in closet awaits. The side entrance to the basement offers excellent rental or in-law suite potential. A beautiful blend of comfort, function and flexibility in a sought- after community, where other pre-construction lots are still available as well. Start earning equity in your home today! (id:60365)
518325 County Rd 124
Melancthon, Ontario
Stunning Country Property. Detached 3+1 Bedroom 1 1/2 Storey House With 4 Washrooms On 1.8 Acres Land. Eat-In Kitchen With Centre Island. Family Room Has Pellet Stove, Cozy Living Room. Main Floor Has 1 Bedroom, Large Mudroom/Laundry Area With Access To Garage And Breezeway Entry. Upper Level Has 3 Large Bedroom, Master Ensuit And Loft Area. Very Well Maintained Home. Don't Miss It. Please Show & Sell. (id:60365)
1903 - 150 Charlton Avenue E
Hamilton, Ontario
Welcome home to the Olympia Condo in the Heart of Corktown, well located with 1 +1, beautiful views of the City, Variety of Amenities, near by Hospital, Restaurants, and Go Station, open concept Balcony, Large indoor pool, Steam Sauna, Pool Table, Squash Courts, Well Equipped Exercise Room, Enjoy Outdoor B.B.Q., Patio, Sundeck, Urban Living (id:60365)
0 Wharncliffe Road S
London South, Ontario
DEVELOPER ALERT: Prime Multi-Storey Residential Development Land with Overall Lowered Price Adjustment. Comprises 0.453 acres, to be sold together with the westerly 17 & 19 Highview Avenue W properties. All three properties total 0.793 acres. High traffic area (over 34,000 vehicles per day). Along London's Golden Auto Mile (Wharncliffe Rd. S). Just south of Commissioners Rd. W. Amenity-rich area, including 3 nearby bus routes, grocery stores, business centres, car dealerships, golf, parks, regional hospital, restaurants, and 10 minutes from Downtown London. Subject parcel is designated "Urban Corridors" and already zoned for40-metre building height with uses including apartment buildings, lodging house class 2, Senior Citizens apartment buildings and continuum-of-care facilities. Record of Pre-Application Consultation with City of London for up to 14 storeys available for review. Packaged rezoning and public site plan review required for all three properties. (id:60365)
17 Highview Avenue W
London South, Ontario
DEVELOPER ALERT: Prime Multi-Storey Residential Development Land with Overall Lowered Price Adjustment. Comprises 0.17 acres, to be sold together with the adjacent 0 Wharncliffe Road S. & 19 Highview Avenue W properties. All three properties total 0.793 acres. High traffic area (over 34,000 vehicles per day). Along London's Golden Auto Mile (Wharncliffe Rd. S). Just south of Commissioners Rd. W. Amenity-rich area, including 3 nearby bus routes, grocery stores, business centres, car dealerships, golf, parks, regional hospital, restaurants, and 10 minutes from Downtown London. Subject parcel designated "Neighborhoods". With no existing structure. Record of Pre-Application Consultation with City of London for up to 14 storeys available for review. Packaged rezoning and public site plan review required for all three properties. Second ARN: 393607011010705 Second PIN: 084560292 (id:60365)
111 Danforth Avenue
Leamington, Ontario
Welcome to this charming ranch-style home in a family-friendly neighbourhood lined with mature trees. This well-kept property offers 3 spacious bedrooms and 2.5 baths, along with a bright main living area perfect for everyday comfort. The finished basement includes a cozy family room with a gas fireplace, ideal for relaxing or entertaining. A bonus separate space at the back of the home is currently used as a hair salon and offers great potential for a home-based business, studio, or additional living area. Step outside to an extra-large backyard featuring an inground pool, hot tub, and a gazebo equipped with a TV and speakers-your own private outdoor retreat. This home combines comfort, convenience, and endless possibilities. (id:60365)
190 Adley Drive
Brockville, Ontario
Beautiful Well Maintained 2 Year Old End Unit Bungalow Townhome Available For Lease In A Great Community. Presenting To You The Havelock" Model Featuring 2 Bed 2 Bath & Double Car Garage. Enjoy Everything You Need On The Main Floor. Gorgeous Hardwood Flooring & Vast Windows Throughout The Main. Nice Modern Functional Open Concept Floorplan. The Kitchen Overlooks The Backyard & Is Equipped With S/S Appliances & Tons Of Cupboard Capacity. Making Your Way Into The Primary Bedroom You Will Find Your Very Own Walk In Closet With A 3 Piece Ensuite & Separate Tiled Walk In Shower. Easy Access To The Garage Through The Laundry Room. The Basement Is Unfinished But Ideal For Extra Storage Space. You Will Find High Quality Zebra Shade Window Coverings Throughout & Garage Door Opener For Convenience. Great Location Close To Schools, School Bus Route, Parks, Banks, Downtown Brockville, Grocery Store & Mins Away From HWY 401. (id:60365)
47 Jasper Crescent
London East, Ontario
Welcome to 47 Jasper Cres. loaded with upgrades and move in ready home. Brand new High quality vinyl flooring throughout Main floor, Freshly painted whole house with neutral colors. An upgraded kitchen with loads of new cabinetry, quartz countertops, ceramic tile floor and backsplash. All major upgrades are done - Newer windows and exterior doors throughout. Roof is 10 years , A/C is under 5 years, Gas Furnace is under 3 years new. Hot Water Tank is owned (not rental). Newer Pot lights in kitchen and living area. All rooms are wired for Smoke Alarms. Big bonus - an oversized double car garage complete with work bench, and Garage door openers on both doors. Lower lever comes with the separate side door entrance, brand new Vinyl staircase leading to basement. Basement has 3 separate bedrooms, 1 Full bathroom, 1 half washroom , living room area & Shared Laundry room. Newer Flooring and pot lights in basement. This home is fresh, clean and in move-in condition. Large pie shaped lot in the sought after Fairmont neighbourhood, within walking distance to the grocery store. Close to all amenities, Fairmont Park, quick driving access to Hwy 401, East Park London water park and golf course, and just a few minutes drive to downtown. First time home buyers, downsizer, or investors, this home is a great investment. Valid Residential Rental Unit Licence (RRUL) issued by City of London. (id:60365)
262 Dale Avenue
Ottawa, Ontario
This spacious, sun-filled 3-bedroom bungalow is centrally located on a quiet street in Riverview Park just off Alta Vista Drive. Backing into Dale Park with no rear neighbors, it offers an outdoor oasis in the closest proximity to the city center with easy access to shopping, dining, and Hardman O-train station. Hardwood throughout. Wood-burning fireplace and built-in cabinets in the dining/living room. A spacious semi-finished basement offers excellent potential to be converted into a self-contained auxiliary unit with a separate entrance. Currently, it features a large recreational room with a 3-piece bathroom and a wet bar/kitchenette, an office nook, utility and laundry rooms, and a cold storage area. The detached garage and long driveway offer plenty of space for parking and outdoor storage. A new furnace and roof were installed in 2022. Do not miss your opportunity to own this gem of a house in one of the best neighborhoods in Ottawa! *For Additional Property Details Click The Brochure Icon Below* (id:60365)
40 Emerald Street N
Hamilton, Ontario
From the moment you step through the front door of 40 Emerald Street North, you're greeted by timeless elegance and modern comfort in perfect harmony. The spacious foyer welcomes you with a full closet, solid wood Victorian doors adorned with vintage hardware, and recently refinished original pine floors that flow throughout the home. High ceilings crowned with ornate medallions, lofty baseboards, and exposed brick create a warm, historic backdrop. The kitchen is a showpiece. Bright white cabinetry, stainless steel appliances, polished wood island, farmer's sink, herringbone backsplash, wainscoting, and a striking exposed brick wall blend beautifully with the home's century-old soul. Spacious principal rooms and tall windows fill the main level with light. Convenient powder room finishes the main floor. Wood stairs lead you up to three bedrooms, each with original doors, trim, hardware, and floors, along with a modern, sparkling bath. Everywhere you look, the best of old-world craftsmanship and thoughtful updates unite in style. The fully finished basement offers incredible flexibility. A private in-law suite, teenage retreat, or guest space featuring a living area that can double as a bedroom, a sleek 3-piece bath, kitchenette, and direct laundry access. Step outside to a fully fenced backyard, perfect for relaxing or entertaining, and a rare detached garage for parking or storage. Updates incl. all wiring and plumbing (2019), 50 year shingles on main roof (2020), all new windows and limestone sills (2019), furnace (2019), water heater (2020). All of this in a walkable downtown location, just steps to shops, restaurants, parks, and transit. 40 Emerald Street North delivers heritage charm, modern updates, and unbeatable convenience. It's a real gem in the heart of the city. (id:60365)

