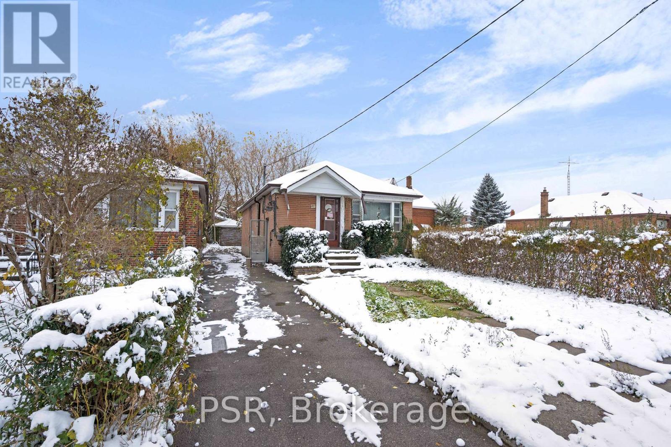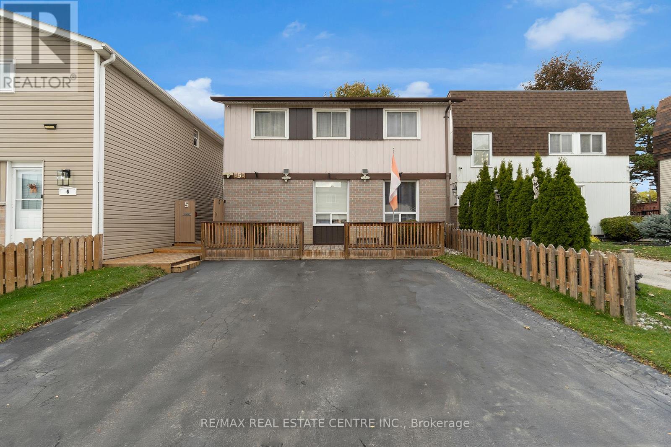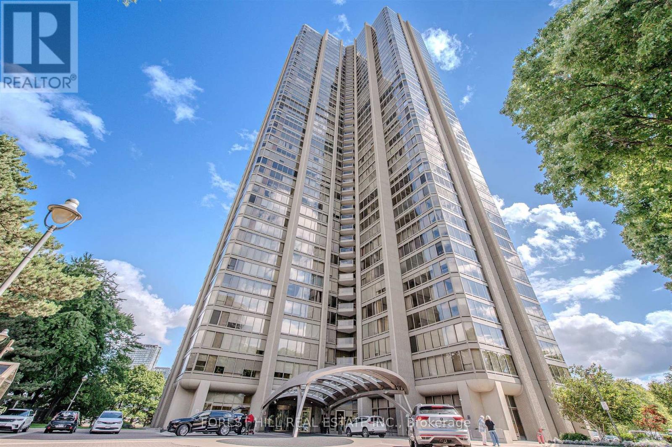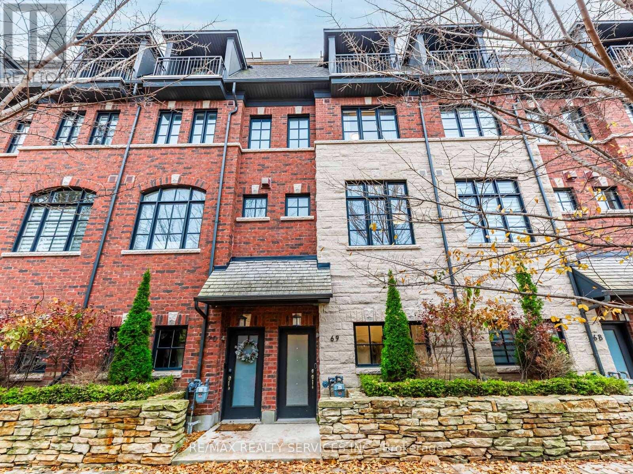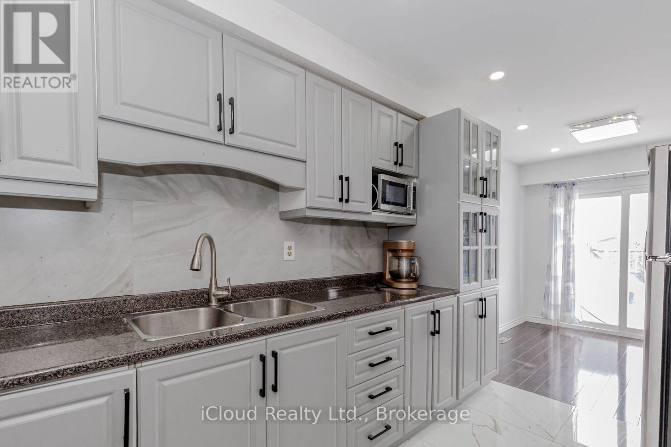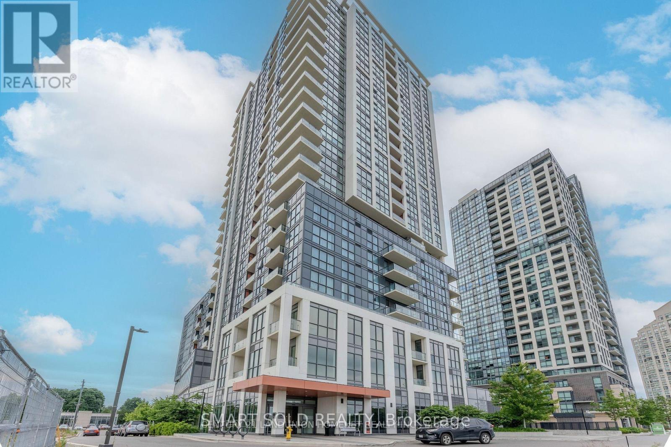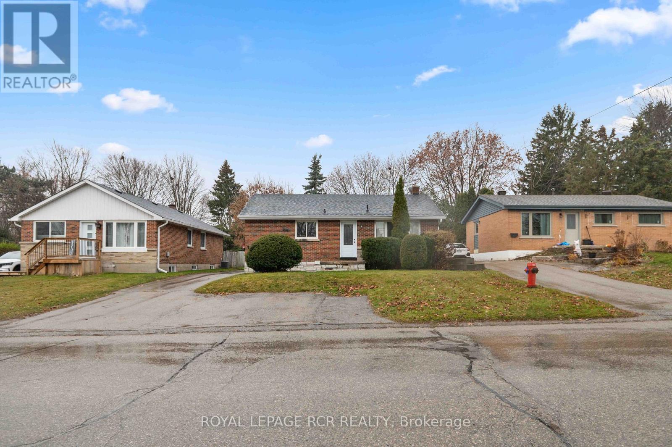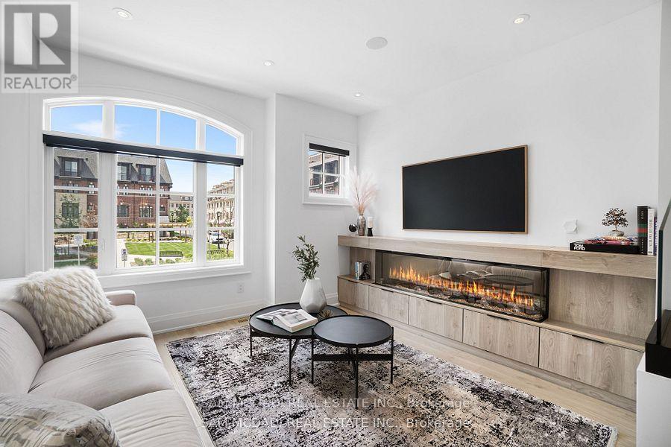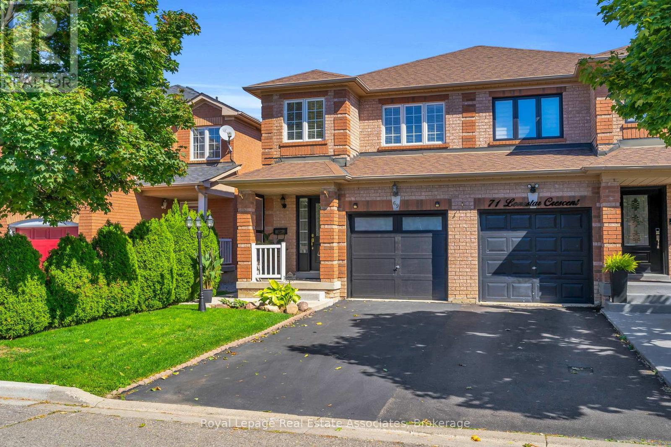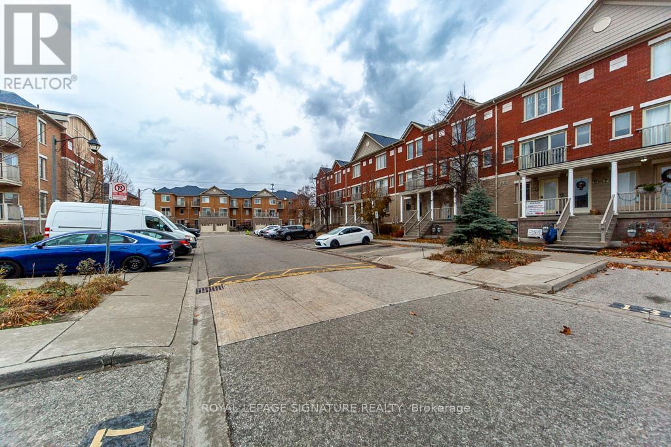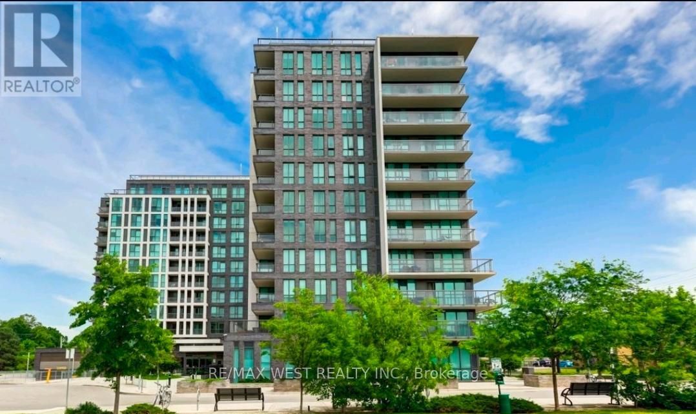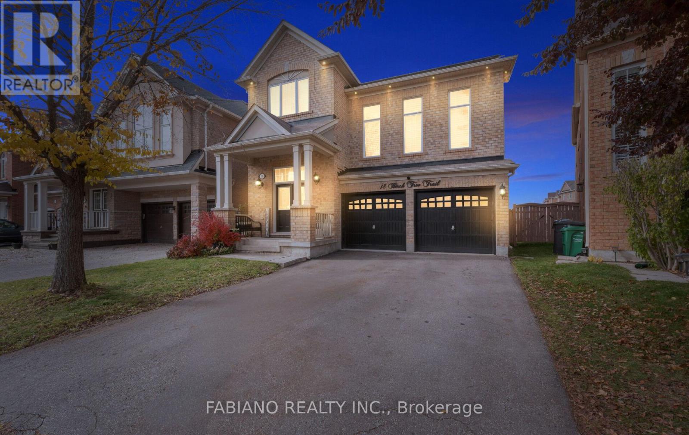10 Arnold Avenue
Toronto, Ontario
Welcome to 10 Arnold Avenue, a charming detached 2+1 bedroom, 2 bath bungalow tucked away on a quiet, established family-friendly court in one of Toronto's most desirable neighbourhoods. This much-loved home has been owned by the same family for over 60 years and is ready for its next chapter. Offering solid structure and classic character throughout, it presents an incredible opportunity for first-time buyers, renovators, or investors to update and create their dream home while building equity. The home features a bright and functional main floor layout with a spacious living and dining area, two comfortable bedrooms, an eat-in kitchen, and a full bath. A separate side entrance leads to the lower level with a large recreation area, second bath, and additional room ideal for a bedroom, office, or in-law suite. Set on a deep 30ft x 125 ft lot, the property offers a private backyard with mature trees-perfect for gardening, play, or entertaining outdoors. A private driveway and detached garage provide ample parking and storage. Located in a welcoming community where pride of ownership shines, this home is close to schools, parks, transit, shopping, and major highways, with easy access to downtown Toronto. Bring your imagination and make 10 Arnold Avenue your own! Whether you choose to refresh, renovate, or rebuild, the potential here is endless. A wonderful opportunity to plant roots in a quiet, convenient, and family-oriented setting. ROOF IS ONE YEAR OLD.. (id:60365)
5 Hawkins Court
Brampton, Ontario
Welcome to this charming 3-bedroom, 2-bathroom detached home nestled in the desirable Central Park neighborhood. This property offers a perfect blend of comfort and convenience, making it an ideal choice for families or first-time homebuyers. This home shows true pride of ownership. Main floor features spacious living room with gas fireplace and walk out to deck. Updated kitchen with stainless steel appliances and dining area. Second floor features 3 spacious bedrooms. Both main and second floor fitted with separate split air conditioning and heat systems for extra energy efficiency Wi-Fi light switches and main 2nd level. Move in condition. Must be seen. Completely finished basement with a 3pc piece bath and laundry room with storage. Spacious back yard completed with pressure treated wood deck and 2 storage sheds fitted with hydro. Backyard has great potential for a sunroom. (id:60365)
1102 - 2045 Lake Shore Boulevard W
Toronto, Ontario
Welcome to the Iconic Palace Pier - A Premier Toronto Address Known for its Prestige, Unbeatable Services, and Community Feel. Suite 1102 - A Comfortable 874 Square Foot 1 Bedroom Offers Breathtaking South-East Exposure with Views of The CN Tower, Lake Ontario and the Humber Bay Shores. Elegant Throughout and a Thoughtful Floor Plan Make this Unit a Must See! Featuring a Modern Galley Kitchen with Stainless Steel Appliances, Well Proportioned Living and Dining Rooms, and a Comfortable Primary Bedroom. Includes a Balcony and 1 Owned Parking Spot. Effectively Managed Building. All Inclusive Utilities. Freshly Painted and Ready to Move in! Enjoy Exclusive Resort-Style Living in a Prime Waterfront Location. Step Outside and onto the Martin Goodman Trail, Sunnyside Boardwalk and Trail, Parks, Restaurants, Cafes, and Grocery Stores. Quick Access to the QEW, 427, and TTC, and Easy Access Downtown and Around the City! Residents Have Access to Top Tier Amenities: 24 Hr Concierge and Security, Valet Service, Private Bus to the City. A Restaurant, Convenience Store, Tennis Court, Sports Simulator, Salt Water Pool, Gym, Children's Play Room, Spa, Guest Suites, BBQ Area, Car Wash Area, Library, Squash, Fitness Center, Social Events Room, and Lot's More! (id:60365)
71 Elder Avenue
Toronto, Ontario
Calling all young families and working professionals - this standout 3-bedroom townhouse in the heart of Long Branch is the perfect place to call home. Just steps from the shores of Lake Ontario, offering exceptional access to waterfront trails, parks, and convenient transit, including the Long Branch GO Station and TTC streetcar loop.Inside, you'll find a beautifully maintained Dunpar home (2020) filled with natural light and thoughtfully placed skylights. Hardwood floors and pot lights run throughout the home, creating a warm, cohesive feel. The open-concept kitchen, living, and dining area is anchored by a contemporary chef's kitchen featuring an XL farmhouse sink, waterfall countertop, matching backsplash, sleek hood fan, gas stove, spacious pantry, and undermount lighting.The primary bedroom includes a generous walk-in closet and a walk-out balcony. Enjoy a serene retreat in the primary bath featuring freestanding tub, rain shower & marble countertops. The star of the home is the private rooftop terrace, complete with a gas line and water access, and offering expansive, unobstructed views of the Toronto skyline and Lake Ontario. Additional features include large closets in bedrooms, central vac, as well as storage closet and a convenient car lift in the garage that provides parking for two vehicles. This home seamlessly blends comfort, style, and modern functionality within a welcoming lakeside community. (id:60365)
Unit 1 - 7406 Darcel Avenue E
Mississauga, Ontario
Welcome to Immaculately Kept : 3 + 1 Bed , 3 Bath East Facing End unit Townhouse at Excellent Location -Recently Upgraded New Spacious Eat-in Kitchen with Separate Dining Area, Walk out Patio leading to Large Spacious Pvt Backyard, Long Living Room with Large New Replaced Windows, New Paint, New Pot Lights. Upstairs 3 Large Bedrooms, New Laminate Flooring, 4 Pc Bath with Big Closets Space. Finished Basement, W/ Huge 1 Bedroom, 3Pc Renovated Washroom, Single Car Garage, 2 Driveway parkings space and more. Minutes to Go Station, 1 Minute to Malton Community Center & Major Schools, Westwood Mall, All Banks, Public Transit. (id:60365)
1309 - 50 Thomas Riley Road
Toronto, Ontario
Fully Furnished And Move-In Ready, This Lease Offers One Private Bedroom Within A Beautiful Two-Bedroom Suite At Unit 1309, 50 Thomas Riley Rd, Providing A Bright, Modern, And Comfortable Living Environment In A Highly Convenient West-End Toronto Location. The Suite Features An Open-Concept Living And Dining Area With Floor-To-Ceiling Windows That Bring In Abundant Natural Light And Offer Lovely City Views. The Contemporary Kitchen Is Equipped With Stainless Steel Appliances, Quartz Countertops, Sleek Cabinetry, And A Large Breakfast Island, Creating A Stylish And Functional Space For Daily Use. The Private Bedroom For Lease Is Spacious, Well-Lit, And Perfect For Someone Seeking A Quiet And Comfortable Retreat, While The Shared Areas Including The Kitchen, Living Room, Bathroom, And Balcony Are Clean, Modern, And Well-Maintained. High-Quality Finishes Such As Laminate Flooring And Modern Lighting Add To The Overall Appeal. Residents Also Enjoy Access To Excellent Building Amenities Including A Fitness Centre, Party Room, Rooftop Terrace, And 24-Hour Concierge Service. Located Just Steps From Kipling Go And Subway Station, With Quick Access To Hwy 427, The Gardiner, Shopping, Dining, Parks, And Essential Services, This Location Offers Exceptional Convenience And Connectivity. One Parking Included; Locker Not Included. A Perfect Choice For Anyone Seeking A Stylish, Comfortable, And Turnkey Bedroom Rental In A Prime Location. (id:60365)
86 Bythia Street
Orangeville, Ontario
Step into this bright and comfortable main-level bungalow offering three bedrooms and one bathroom. The layout is practical and welcoming, with large windows that bring in plenty of natural light throughout the day. One of the bedrooms features a walkout to the backyard, creating a lovely connection to the outdoor space. The kitchen and living area provide an easy flow for everyday living, and each bedroom offers a calm, functional space to unwind. Shared laundry is located on the lower level for added convenience. Parking for two vehicles makes day-to-day living simple and stress-free. A great option for anyone seeking a clean, well-kept home in a quiet setting. (id:60365)
24 - 10 Lunar Crescent
Mississauga, Ontario
Discover this stunning end-unit townhome, ideally located just steps from the charm of Downtown Streetsville and the convenience of the GO Station. Offering 1,936 sq ft of professionally designed living space, this rare home overlooks a peaceful courtyard and features over $250,000 in high-end upgrades - a true standout among builder-grade units. Step inside and experience true turnkey living! You're welcomed by a thoughtfully designed entryway with custom built-ins, blending function and style. The main level boasts a desirable open-concept layout anchored by a stunning chefs kitchen, complete with the largest centre island on site, a custom coffee bar, sleek porcelain countertops, and top-of-the-line Fisher & Paykel appliances, making it the ultimate space for both entertaining and everyday living. A large balcony equipped with gas and water lines extends your living space outdoors. At the heart of the living area, a striking modern fireplace is complemented by custom cabinetry, creating a perfect balance of cozy ambiance and timeless style. Upstairs, discover two well-appointed bedrooms, a four-piece washroom, a conveniently located laundry room, and a true primary retreat featuring a fully reimagined, spa-inspired ensuite. Indulge in a spacious walk-in shower, heated floors, a 10-ft floating double vanity with Caesarstone countertops, and refined porcelain tilework for a truly luxurious experience. Don't forget the generous walk in closet! Additional features include wide-plank 7" vintage hardwood floors, a private 2-car garage with ample storage, motorized blinds throughout most rooms, abundant natural light from extra windows, and enhanced privacy unique to end units, all complemented by sophisticated designer finishes. End units of this quality are seldom available, presenting a rare opportunity to enjoy the finest in modern living within one of Mississauga's most coveted communities. Effortless luxury is at your fingertips...simply move in and enjoy! (id:60365)
69 Lonestar Crescent
Brampton, Ontario
Welcome to this charming semi-detached home located in the sought-after Fletchers Meadow community of Brampton. Featuring a single-car garage with parking for two additional vehicles on the driveway, this property offers both functionality and curb appeal. Inside, the main floor boasts a bright living room with hardwood flooring, a convenient two-piece powder room, and a well-appointed kitchen with a walkout to the fully fenced backyard complete with a deck perfect for entertaining or family gatherings.Upstairs, youll find three spacious bedrooms and a four-piece bathroom, providing comfortable accommodations for the whole family.The partially finished basement extends the living space with a versatile recreation room and a three-piece bathroom, ideal for guests or additional family activities.This home is a fantastic opportunity to live in one of Bramptons most desirable neighbourhoods, close to schools, parks, shopping, and transit. (id:60365)
22 - 5050 Intrepid Drive
Mississauga, Ontario
A Cozy 2 Bedroom + 3 Washroom Condo Townhome in Churchill Meadows . Open concept kitchen living & Dinning. Small Patio to enjoy the BBQ's in summer. It is in close proximity to all shopping, hwys, schools. Move-In ready!! (id:60365)
1014 - 80 Esther Lorrie Drive
Toronto, Ontario
Spacious and move-in ready, this beautifully maintained 1-bedroom + den condo on the 10th floor offers stunning scenic views and a bright, open-concept layout. The modern suite features large windows that fill the space with natural light and a generous private balcony perfect for relaxing. Ideally located close to Woodbine Mall, Woodbine Racetrack, Humber College, shopping plazas, transit, major highways, Pearson Airport, and nearby walking trails-everything you need is just minutes away. The building offers exceptional amenities, including a rooftop indoor pool, rooftop terrace with BBQs, a multipurpose room with a full kitchen, a well-equipped fitness centre, guest suite, bike storage, and 24-hour security/concierge. One underground parking space and one locker are included for added convenience. (id:60365)
18 Birch Tree Trail
Brampton, Ontario
Welcome to Castlemore living at its finest. Offering approximately 3,200 sq ft of finished living space, this stunning home sits on a premium ravine lot, offering total privacy and breathtaking sunset views from the over-sized deck. Inside, hardwood flooring and a chef-inspired kitchen set the tone for refined living. The kitchen features extended cabinetry, a centre island, built-in wall oven and microwave, and a slide-in range, making it perfect for everyday cooking and entertaining alike. Far from a typical builder design, this home offers a warm, thoughtful layout with seamless flow between the inviting family room, elegant formal dining area, and spacious living room that's ideal for gatherings. Upstairs, three generous bedrooms each provide impressive closet space, while the primary suite stands out as a true retreat with dual custom walk-in closets and a spa-like 5-piece ensuite. The fully finished lookout basement expands your living space with 9-foot ceilings, a 3-piece bathroom, kitchenette, custom wall unit, and a separate den. This versatile level functions beautifully as an in-law suite or potential income suite-the possibilities are endless. Every detail has been carefully considered, with thousands invested in premium upgrades including wood crown moulding, wainscotting, shutters, and over $10,000 in crystal light fixtures that elevate each room with timeless elegance. Nestled in a highly desired, family-friendly neighbourhood, you're minutes from Highways 427 and 407, transit, schools, lush parks, trails, shopping, and the outstanding Gore Meadows Community Centre and Library. A rare opportunity to own a truly special home in Castlemore Crossing-come experience the difference. (id:60365)

