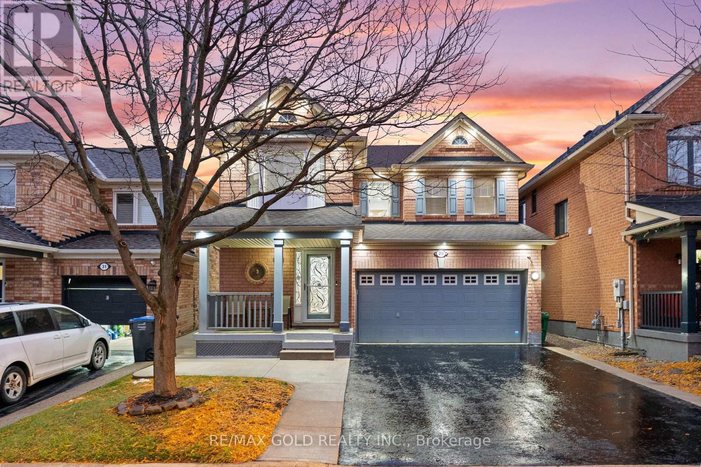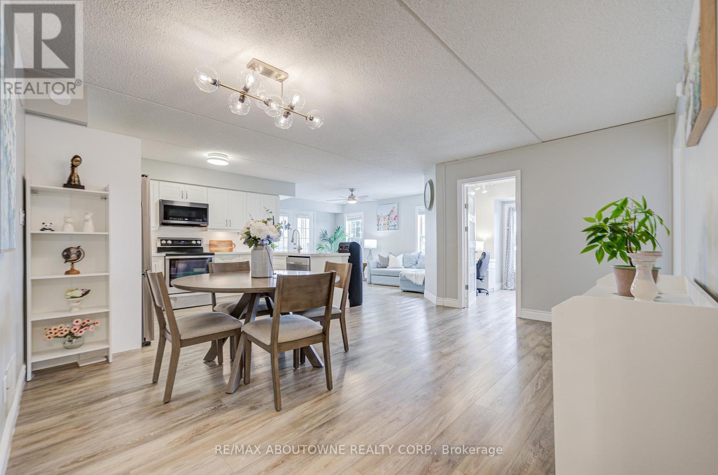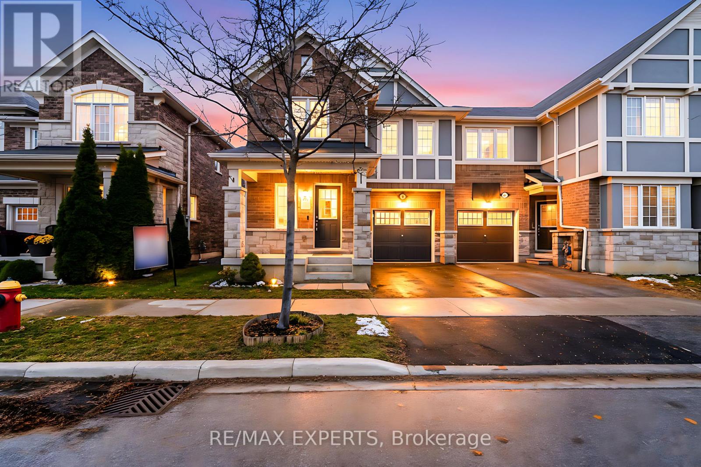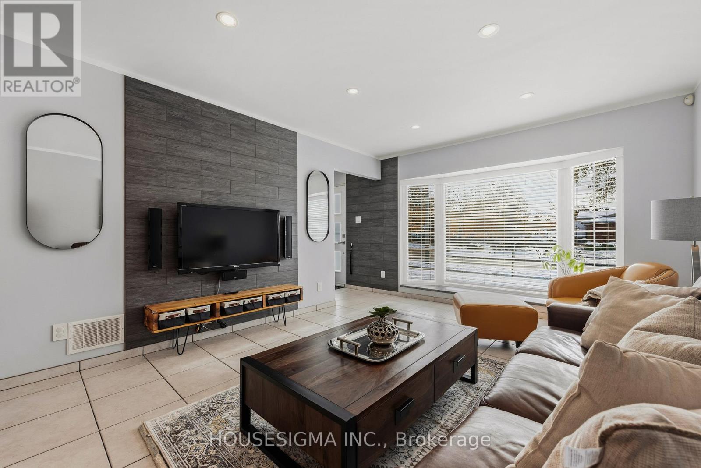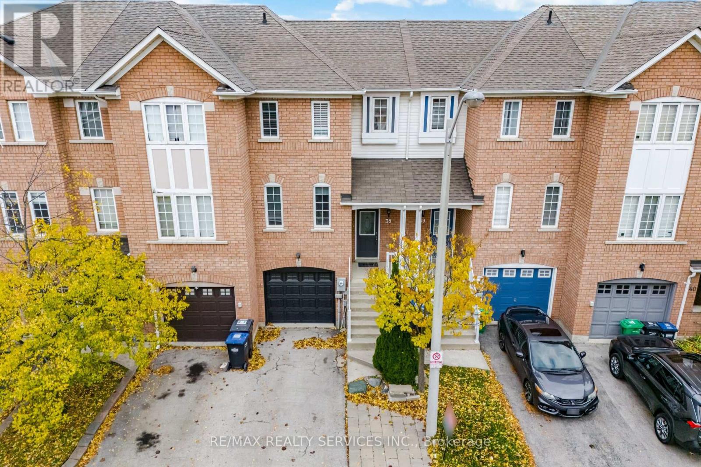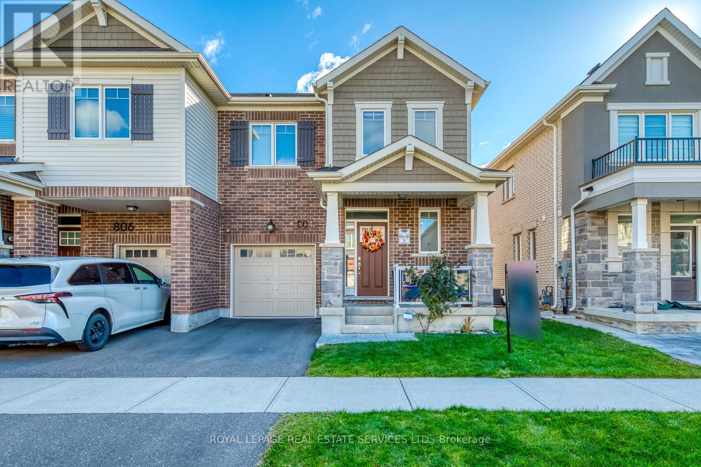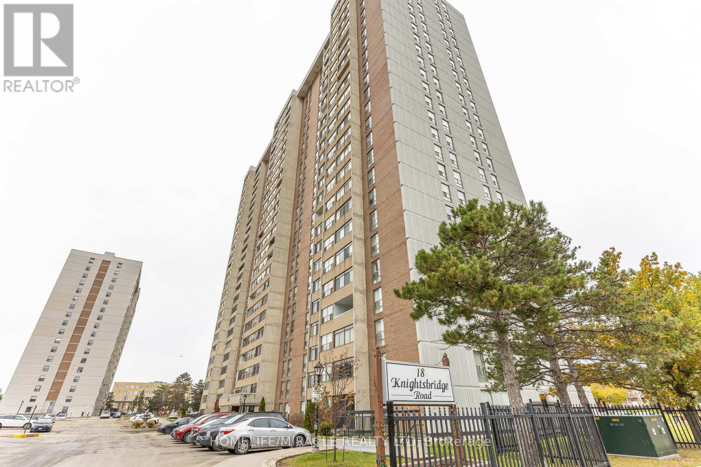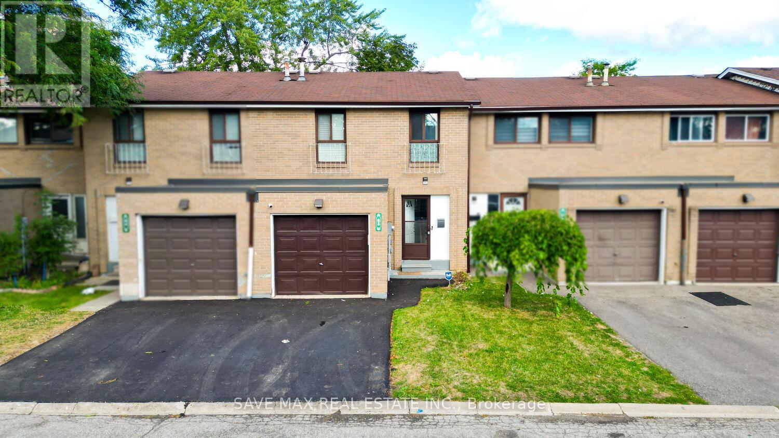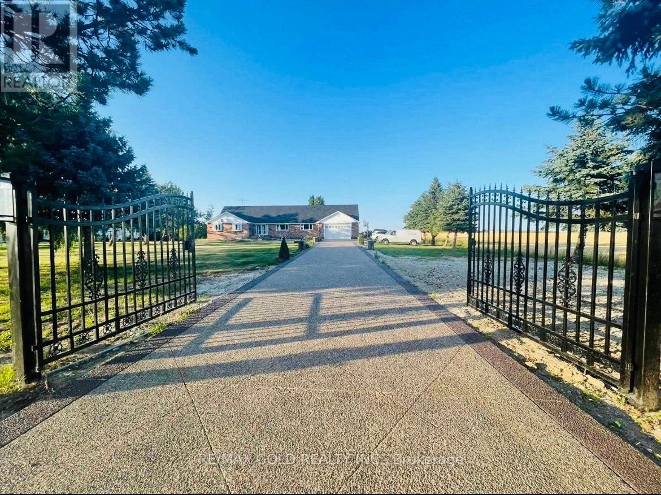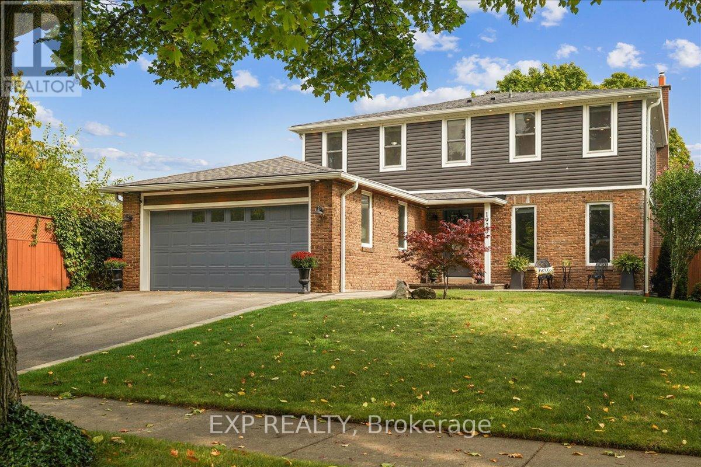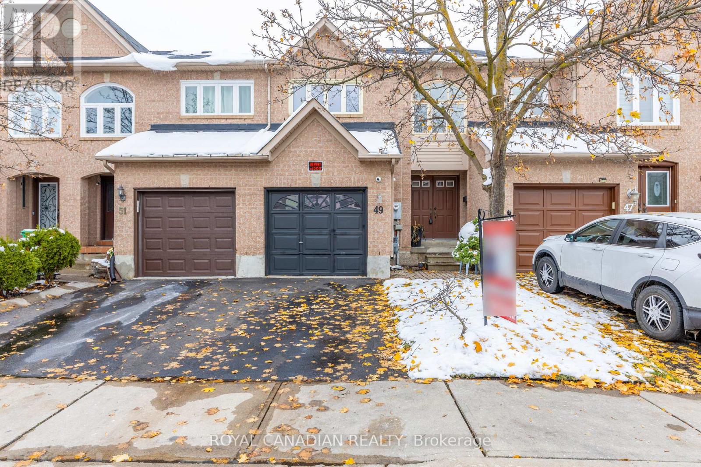29 Zimmer Street
Brampton, Ontario
Location, Location, Location!Welcome to 29 Zimmer St.-the home you'll fall in love with. Featuring an impeccable floor plan designed for the hard-working family that deserves luxury, this 3-bedroom detached home comes complete with a newly built LEGAL 1-bedroom basement apartment.As you arrive, you're greeted by a mature tree and an extended 4-car driveway with no sidewalk, along with a double-car garage beautifully finished with storage cabinets and epoxy flooring. The charming front porch is the perfect spot to enjoy peaceful mornings and evenings.Step inside through the storm door to find 24"x24" porcelain tiles, hardwood flooring, pot lights throughout, and a freshly painted interior. The home offers separate living and family rooms, both with hardwood floors. The cozy family room features a gas fireplace, ideal for family time and entertaining.The stunning custom white kitchen is equipped with new stainless steel appliances, quartz countertops, quartz backsplash, an extra-wide quartz centre island, and matching 24"x24" porcelain tiles-designed to impress.The elegant oak staircase leads to the second floor, featuring 3 generous bedrooms, 2 full washrooms, hardwood flooring, and pot lights throughout. A rough-in is available for a laundry room or den, providing additional flexibility. The primary bedroom includes a spacious walk-in closet and an upgraded ensuite with a quartz countertop.The new legal basement apartment with a separate entrance is smartly designed with 1 bedroom, a modern kitchen, full washroom, and separate laundry-perfect for rental income or extended family.From the main-floor kitchen, the patio door opens to a beautiful backyard featuring a concrete patio, custom outdoor bar, and a custom 10 ft x 10 ft shed-perfect for summer gatherings.Show and Sell! This home is a true gem. (id:60365)
314 - 1460 Bishops Gate
Oakville, Ontario
Welcome to this bright and spacious 3-bedroom, 2-bathroom suite offering over 1,300 sq. ft. of thoughtfully designed living space. The fully renovated, open-concept layout is ideal for both everyday living and entertaining.From the moment you step through the door, you'll notice the abundant natural light and elegant wood flooring (2020)throughout. The modern kitchen, fully upgraded in 2020, features stainless steel appliances, quartz countertops, a subway tile backsplash, and a seamless connection to the dining area.The living room is surrounded by large windows and offers direct access to a private balcony . The perfect setting for your morning coffee or evening relaxation.The primary bedroom serves as a private retreat, complete with a walk-in closet, linen closet, and a 3-piece ensuite bathroom with new vanity. Two additional bedrooms are generous in size, each with large picture windows, and share a 4-piece main bathroom.Additional highlights include in-suite laundry with upgraded washer and dryer (2019), a storage locker, and one designated underground parking space.This well-maintained building offers exceptional amenities, including a residents only clubhouse with a gym, sauna, and party room, plus ample visitor parking, and a car wash bay. Steps to Glen Abbey Recreation Centre (pool, gym, and library), top-rated schools (Abbey Park & Loyola High Schools, Pilgrim Wood Public School), shopping centres, parks, and scenic trails. Convenient access to the QEW, 403, 407, Oakville Hospital, GO Station, and public transit.Whether you're exploring the neighbourhood or unwinding at home, this space truly has it all.Dont miss your chance to make this amazing condo your new home. Book your private showing today! (id:60365)
1544 Gainer Crescent
Milton, Ontario
Experience pride of ownership in this bright, spacious, and meticulously maintained end unit, offering the privacy and feel of a semi-detached home. With approximately 2,000 sq ft of functional living space, this home is perfectly situated in Milton's family-friendly Clarke neighbourhood. The main level features durable laminate flooring, Pot lights, Freshly painted, Big windows, enhancing the bright, open-concept layout. You are welcomed into a large foyer with a walk-in closet and large living room perfect for entertainment. The Great room flows seamlessly into the dining area, which boasts large windows and a convenient walkout to the private backyard. The Large Kitchen is designed for functionality, featuring a breakfast bar, complementing backsplash, upgraded stainless steel appliances, and ample custom cabinetry. Upstairs, you will find four generously sized bedrooms and two full washrooms. The layout is ideal for a growing family, ensuring comfort and privacy for everyone. The spacious, untouched basement offers a unique opportunity to create a separate side entrance, perfect for developing a future in-law suite or generating additional rental income. This property is truly turn-key and move-in ready, located close to highly rated schools, extensive shopping, dining, and entertainment options. Its location is highly desired for its quick access to the 401 and all major commuter routes, making daily travel effortless. Don't miss this exceptional starter home! (id:60365)
427 Lolita Gardens
Mississauga, Ontario
The one you have been waiting for! This stunning modern home sits on a premium lot backing onto lush green space in a warm, family-friendly neighbourhood. This turn-key back-split offers a private yard with direct access to Cedarbrae Park from your backyard. The gourmet kitchen features sleek quartz countertops, modern cabinetry, and updated stainless steel appliances (fridge 2024). No carpets anywhere-enjoy hardwood floors upstairs, tile on the main level, and luxury vinyl plank in the basement for effortless cleaning! Recent upgrades include a new roof (2022), European tilt-and-turn windows throughout plus 2023 basement windows, an insulated garage door (2024), an in-ground irrigation system (winterized), an interlock driveway, and a fully finished 2-car garage. Ideally located with easy access to major highways, the Hurontario LRT, two GO Train stations (Cooksville or Dixie), and just minutes from Square One Mall, hospitals, and highly rated schools. Plus, convenient curb-side leaf pick-up via vacuum service. (id:60365)
71 Northwest Court
Halton Hills, Ontario
Welcome to this beautiful Fernbrook-built Tavistock model, offering 4+1 bdrms & 5 baths, perfectly situated on a large premium pie-shaped lot on a quiet court in desirable South Georgetown. With 2912sqft. of functional living space plus a fully finished basement, this home provides room for the whole family. The double car garage & driveway parking for 6 ensure ample space for everyone. An inviting foyer features a rare W/I closet. Throughout the main level, you'll find rich hdwd flooring. A convenient mudroom/laundry area is located off the garage. The formal living room offers a relaxing retreat & opens to the elegant dining room with French doors-perfect for hosting dinners. The family room is warm & inviting with cozy fireplace. The chef's kitchen showcases beautiful cabinetry, quartz countertops, stainless steel appliances, a stylish backsplash & large breakfast peninsula overlooking the bright breakfast area. Up the hardwood staircase, the second level features an open hallway with hardwood floors & pot lights. The primary retreat, accessed through double doors, boasts a custom walk-in closet and a spa-inspired 5-piece ensuite with a double vanity, glass shower, and soaker tub. The remaining three bedrooms all feature hardwood and large closets. Bedrooms three and four share semi-ensuite access, while the main 5-piece bathroom offers a large vanity and a shower/tub combo.The finished basement adds even more living space with laminate flooring, pot lights, and an open-concept layout. A second kitchen makes this level perfect for entertaining, multi-generational living, or potential in-law use. A spacious bdrm, 3pc bath & second laundry area complete this level, along with a w/o to the covered patio. Step outside to your private backyard oasis-an entertainer's dream with in-ground pool, hot tub, stone patio, elevated deck & shed. Located steps from trails & Gellert Community Park, close to schools, shops, & restaurants-This is the home you've been waiting for! (id:60365)
38 - 271 Richvale Drive S
Brampton, Ontario
Turn-Key Dream Home Backing Onto Turnberry Golf Course! Welcome to This Beautiful Well Maintained 3 Bedroom Freehold Townhome in The Family Friendly Community Of Heart Lake In Brampton Surrounded By Parks And Pathways, Yet, Close To Shopping Schools & Easy Access To Highways & Transit. This Stunning 3 Bedroom, 2 Bath Home Offers Serene Views & Privacy Rarely Found in Townhome Living Walk Out To Interlock Stone Patio and Gazebo Ideal For Outdoor Entertaining Over Looking The Fall Colours Of The Tranquil Ravine Location Must See!!! (id:60365)
804 Aspen Terrace
Milton, Ontario
Welcome to this Stunning Freehold Premium End-unit Townhouse with Semi-detached appeal offers side access to good-sized backyard with new fence (2022). This beautifully Modern Mattamy home open-concept main floor w/ Sun-Filled Living Spaces, creating bright and welcoming spaces throughout the day with soaring 9-foot ceilings with Spacious Bright Great Room and internal access To Garage featuring potential separate entrance to the extra Hight basement. Gourmet Kitchen with Luxury Upgrades - Quartz countertops, upgraded cabinetry, gas range, built-in microwave in island, upgraded deep sink, double-door fridge, and designer light fixtures create a chef's dream space. this home is move-in ready with premium finishes. Second floor presented the Master Bedroom with Ensuite with refined finishes And Walk-in Closet. Two additional generously sized bedrooms and convenient upper-level laundry offer both style and function for the modern family. Located in family Friendly Community - Cobban is one of Milton's newest quiet neighbourhoods, excellent infrastructure, and a strong sense of community among young families. Walking distance to Nearby Cedar Ridge Public School-Brand new state-of-art elementary school, opened 2024, featuring modern learning spaces indoor & outdoor. Steps away to Cobban new park , this 3.7-acre park features a splash, sports fields, and open green spaces where kids love to play year-round. It's become the heart of the community. Convenient Shopping & diverse dining options - Metro and FreshCo, Shoppers, banks and many more in the nearby plaza. Seamless Commuting & Ultimate Convenience - The newly widened Britannia Road connects directly to Highways 401 &407 for effortless GTA commuting or public transportation along with Milton GO Station. The attached Feature sheet includes a long list of upgrades and features for this amazing house. (id:60365)
2311 - 18 Knightsbridge Road
Brampton, Ontario
Welcome to the well maintained fully renovated Spacious 3 Beds Corner apartment with modern washrooms Bright and airy, Open concept with large windows. Expansive living area can accommodate large family gatherings. The living room flows effortlessly onto an enclosed balcony perfect for relaxing with stunning view of Toronto Skyline. High quality laminate flooring throughout giving a contemporary feel. No Carpet, Best location in the heart of the city, Just moments away from Shopping Mall, Bramalea City Centre, Brampton Library, Go station Brampton transit Terminal, Chinguacousy Park, excellent schools, major highways Health care Centres, Restaurants, Amenties include an outdoor pool, Gym and 24 hour security, Direct access to Airport. Make this bright and beautiful apartment your dream home, perfect for your budget (id:60365)
83 Fleetwood Crescent
Brampton, Ontario
Attention First-Time Buyers & Smart Investors! Welcome to this beautifully updated 4-bedroom townhouse with a fully finished basement featuring an extra bedroom & full washroom perfect for extended family. Enjoy stylish hardwood floors, fresh paint, spacious living & dining areas, and a modern kitchen with stainless steel appliances. Generously sized bedrooms provide comfort for the whole family, while the basement adds incredible versatility. Conveniently located steps to Bramalea City Centre, Bramalea GO, Chinguacousy Park, schools, transit & all major amenities. A move-in ready home that blends comfort, style & unbeatable location the perfect start for first-time buyers or a smart addition for investors! (id:60365)
14165 Mclaughlin Road N
Caledon, Ontario
Welcome To Fully Updated, All-Brick BUNGALOW Nestled On An Acre Of Beautifully Landscaped Land Backing Onto Scenic Farmland. This Bright & Expansive Home Features Approximately 4,500 SqFt Of Well-Designed Living Space, Perfect For Large Families The Main Level: An Elegant Living/Dining Area Perfect For Family Gatherings That Leads To A White Bright Kitchen With An Walk Out To The Outdoor Deck. The Main Level : Boasts Three Large Bedrooms, A Luxurious 5-Piece Bath With Shower, And Private Balcony Off The Primary Suite. The Walkout Level: Features A Cozy Family Room With Wood Burning Fireplace, An Additional Bedroom, A Modern 3 Pc Bath & A Walkout To the Backyard Plus A Private Side Entrance. The Lower Level Basement- Is An Entertainment Haven With A Home theatre ,Bar and Sauna room A 3 Piece Bath, Additional Rec Area, Plus A Separate Entrance Leading To Next rental unit with Two Bedroom , extended kitchen with 3 Piece full washroom Let's Not Forget The Amazing Interior Features Indoor Heated pool with hot tub Next to Living Area . A Spacious Car Garage, 5 Bedroom and 5 Bathroom . An Expansive 11-Car Exposed concrete Driveway, A Must See Property! roof recently change 2025 june , pool new liner ,filter and pump replaced in 2024 . (id:60365)
1923 Steepbank Crescent
Mississauga, Ontario
Welcome to 1923 Steepbank Your private oasis in the city. This 4-bedroom, 3-bathroom home is on a quiet crescent with mature trees. With numerous upgrades and renovations, it features an updated kitchen with ample cupboard space. 4 impressive-sized bedrooms with a luxurious primary suite with an extra-large walk-in closet and ensuite. The basement has been finished to provide additional living space. Step outside to your backyard paradise, complete with a pool, perfect for entertaining or unwinding. Ideally located with many great school options, parks, and quick access to the 403, 427, and QEW, this home offers both lifestyle and convenience. (id:60365)
32 - 49 Goldenlight Circle
Brampton, Ontario
Welcome Home! Stylish 3-Bedroom, 3-washroom in a Family-Friendly Neighborhood. Step into this beautifully maintained home offering the perfect blend of comfort and convenience. Freshly painted and move-in ready, this charming residence features generous living spaces, including a primary suite with a private 3-piece ensuite. Enjoy open and inviting living spaces ideal for family gatherings, plus a finished basement with a large recreation room - perfect for movie nights or a home gym. The fenced backyard offers privacy and space for outdoor entertaining or playtime. With an attached garage, visitor parking, and very low maintenance fees, this home delivers effortless living in a warm, family-oriented community. A fantastic opportunity for families or first-time buyers looking for style, space, and value! (id:60365)

