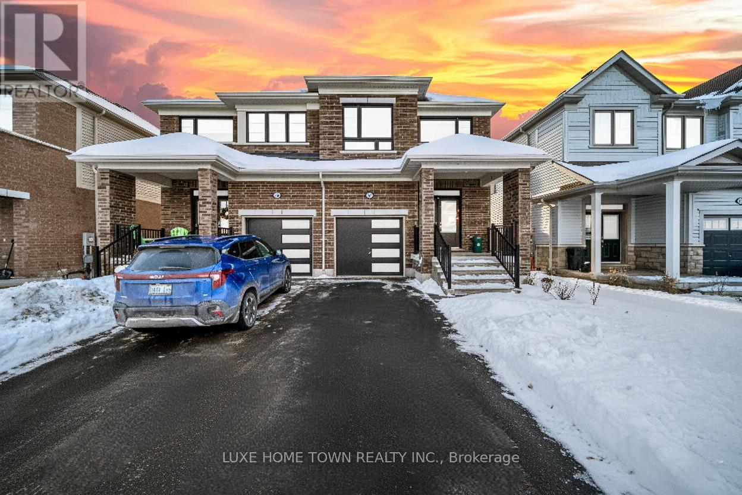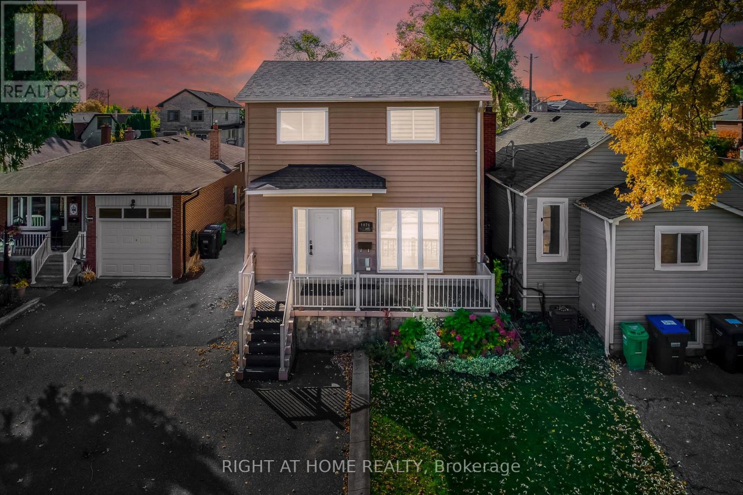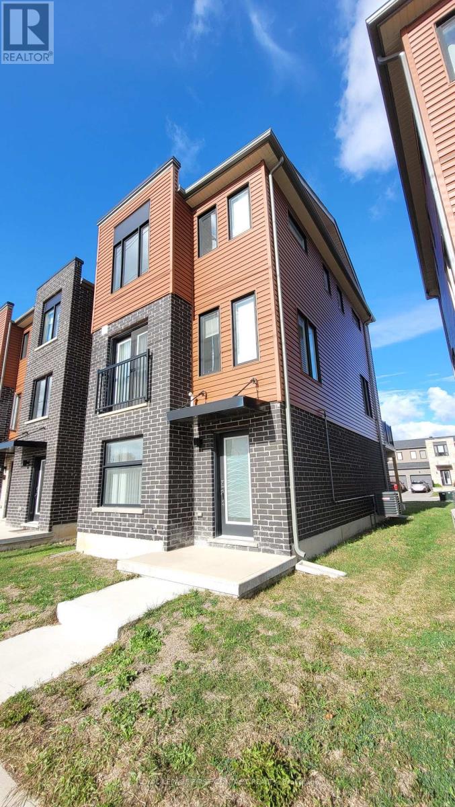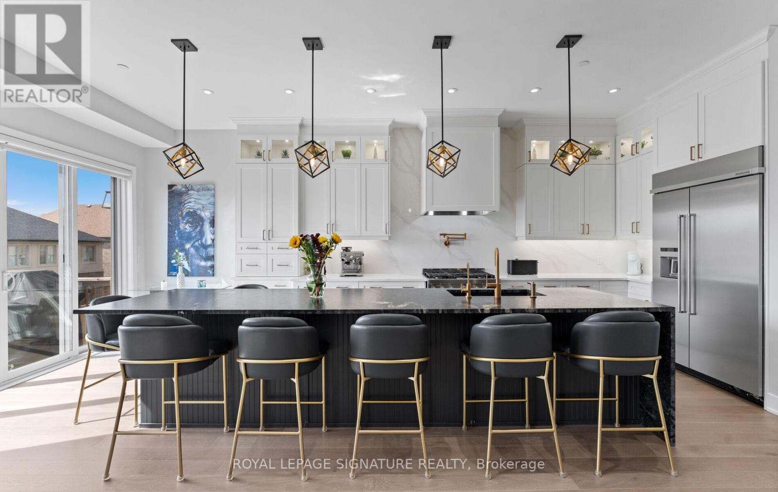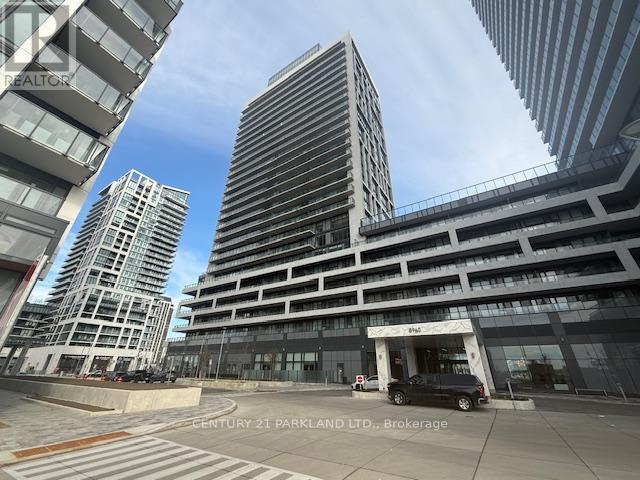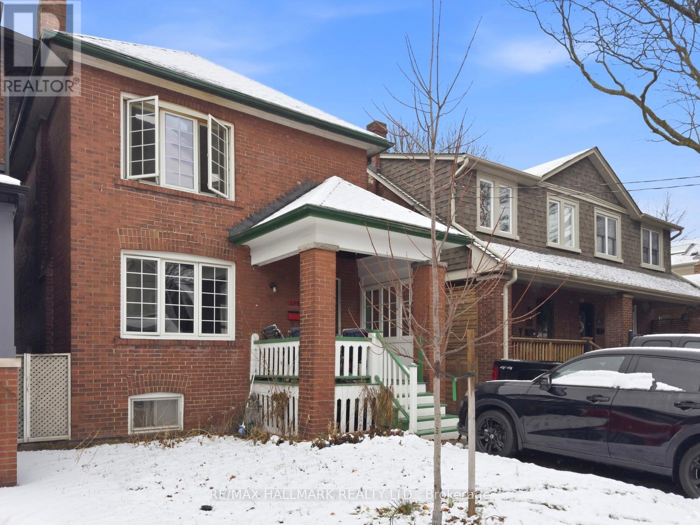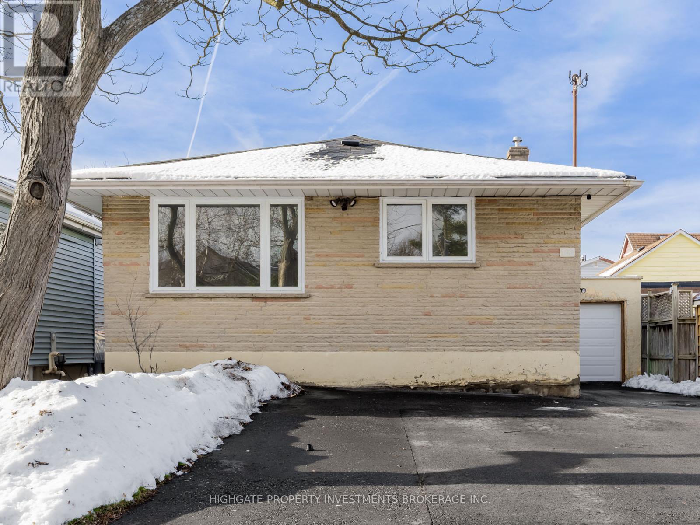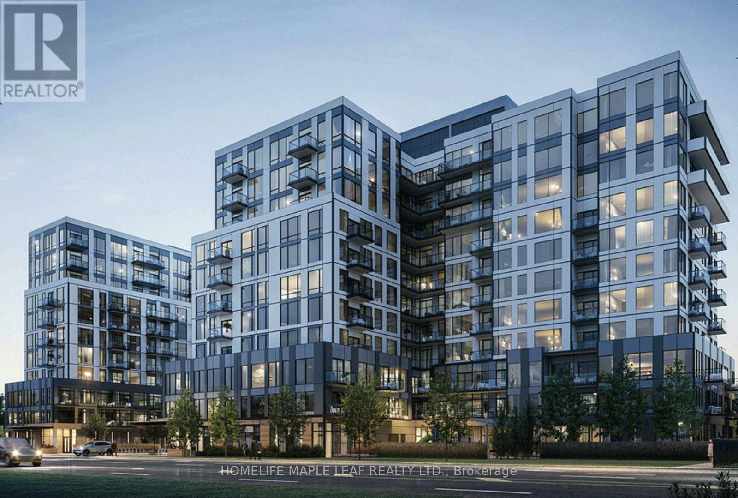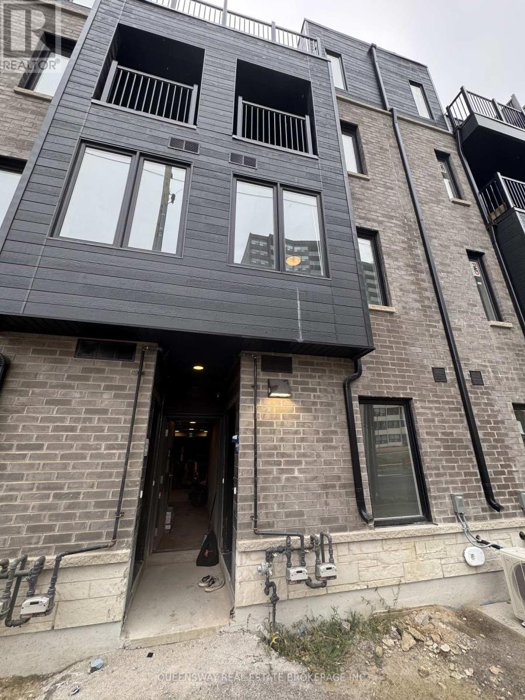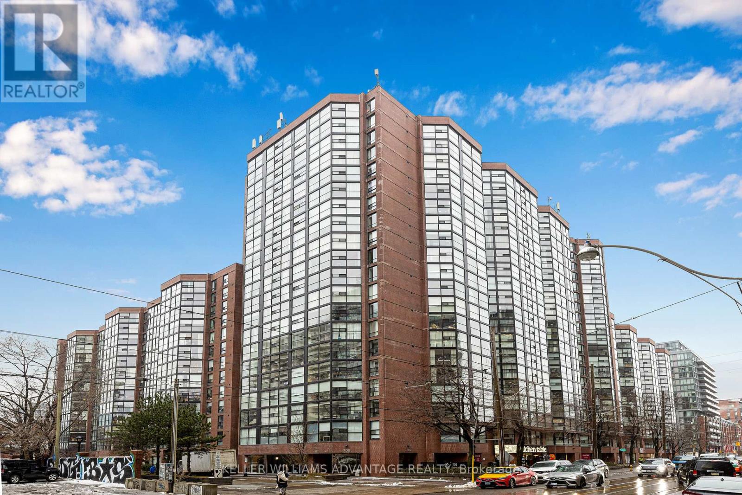76 Prest Way
Centre Wellington, Ontario
Welcome to 76 Prest Way, a beautifully designed one-year-old home offering the perfect blend of style, comfort, and functionality. Located in a highly sought-after neighborhood, this impressive property features a modern layout with carpet-free flooring on the main level and soaring ceilings that create a bright, open, and airy atmosphere. The spacious living area is filled with natural light and showcases a cozy gas fireplace, making it ideal for both everyday living and entertaining. The chef-inspired kitchen is thoughtfully designed with granite countertops and quality appliances included, while the separate dining area provides an inviting space for family meals or hosting guests. Upstairs, you'll find generously sized bedrooms offering flexibility for growing families or home office needs. The primary suite is a true retreat, complete with his-and-hers walk-in closets and a luxurious ensuite bathroom. A second full bathroom and convenient upper-level laundry complete this level. With its contemporary finishes, smart layout, and unbeatable location, this move-in-ready home presents an exceptional opportunity for buyers seeking modern living in a vibrant community. (id:60365)
Upper - 1076 Eastmount Avenue
Mississauga, Ontario
Welcome to Lakeview Living at Its Finest! Location, Location, Location! Nestled in the heart of Mississauga's highly desirable Lakeview community, this beautifully maintained 3 bedroom home offers the perfect blend of city convenience and lakeside tranquility - truly the best of both worlds.Just a short walk to the lake, you'll enjoy effortless access to scenic waterfront trails, lush parks, short drive to golf courses, and a vibrant mix of local shops and cafés along Lakeshore Road. Commuters will appreciate being only minutes from Long Branch and Port Credit GO Stations, the QEW, and Port Credit Village - with downtown Toronto just a 20-minute drive away on a good day.Step inside to a bright, sun-filled interior featuring an open-concept main floor that seamlessly connects the living, dining, and kitchen areas - ideal for entertaining, relaxing, or family gatherings. Upstairs, you'll find 3 spacious bedrooms, perfect for a growing family, guests, or a comfortable home office. Outside, enjoy a backyard oasis, complete with a beautiful interlock patio and gazebo - perfect for summer barbecues, outdoor dining, and weekend get-togethers. The backyard also features a large storage/workshop room, ideal for extra storage or any handyman projects with addition to Shed. Upper Level ONLY, Basement NOT included. (id:60365)
2336 Edward Leaver Trail
Oakville, Ontario
Experience unparalleled elegance in this executive residence by Hallet Homes, showcasing nearly 4,000 sq. ft. of sophisticated living space. Perfectly positioned on a Green Space, this home delivers an exceptional blend of privacy, style, and modern comfort in one of Oakville's most prestigious communities. This stunning property features 5 spacious bedrooms, each with its own private ensuite, including a main-floor primary suite ideal for multi-generational living or guest accommodations. Wide-plank hardwood floors, custom window coverings, 10 ft coffered ceilings on the main level, and 9 ft ceilings upstairs elevate the home's refined. Featuring $250,000 in builder upgrades and an additional $100,000 premium for the pond lot, this home offers exceptional value and luxury. Ideally located, it is just steps away from the tennis courts and soccer field, and only minutes from the golf course. A perfect blend of convenience, recreation, and high-end finishes. dedicated main-floor office provides the perfect work-from-home setting, while the upper level offers four additional sun-filled bedrooms, all with en-suites, plus a convenient second-floor laundry room. The basement is a standout feature, offering a separate side entrance built by the builder, 9 ft ceilings, and an enlarged window, providing tremendous potential for future customization, rental income, or extended family living. Nestled in an unbeatable location backing onto a serene pond with no rear neighbors, this home offers unmatched tranquility paired with everyday convenience. Just moments from top-rated schools, Bronte Creek Provincial Park, renowned golf courses, miles of walking trails, the Bronte GO Station, QEW/403/407, upscale shopping, dining, and more. Don't miss this extraordinary opportunity to own a turnkey luxury home showcasing exceptional craftsmanship, premium finishes, and an idyllic ravine setting in the heart of Glen Abbey Encore. (id:60365)
31 Fairlane Avenue
Barrie, Ontario
This SOUTH-EAST end unit townhouse offers abundant natural light and a contemporary open concept layout, perfect for comfortable living and entertaining. Situated just minutes from the GO Train station, this property is ideal for professionals seeking convenience and a vibrant community atmosphere. End unit location provides extra privacy and quiet. Modern kitchen with ample counter space and storage. Easy access to public transit and major highways. Close proximity to parks, trails, and recreational facilities. 3 bedrooms, 1 full bathroom. 2 parking spots in driveway, Don't miss out this chance to move in such a wonderful unit. Book your view today. Tenant pays all utilities. (id:60365)
29 Sikura Circle
Aurora, Ontario
Welcome to 29 Sikura Circle! This 4-bedroom, 5-bathroom home boasts over 3,000 square feet of beautifully finished living space, offering the perfect blend of luxury, functionality, and contemporary design. As you step inside, you're greeted by 10-foot smooth ceilings on the main level, creating an expansive and open atmosphere throughout the home. The custom modern kitchen is a chef's dream, featuring high-end appliances, oversized 16' island with waterfall upgrade, finished with textured leathered granite, full wet bar in the dining room, and ample storage space, perfect for both everyday meals and entertaining. Top of the line pot lights are seamlessly integrated throughout the home, adding a touch of elegance and illumination to every room. The spacious living and dining areas are bathed in natural light, with the south-facing backyard providing the perfect setting for outdoor relaxation and entertaining. The main level and basement also feature upgraded stair lights for added luxury and visual appeal. Upstairs, you'll find 9-foot smooth ceilings and generously sized bedrooms, including a luxurious primary suite with an ensuite bath designed for ultimate relaxation. The bright finished walk-out basement features smooth ceilings, a full kitchen, additional bedroom, and full bathroom. It provides additional living space, with a separate side door entrance. This home has been freshly painted and is move-in ready, offering everything you need for modern living. Located in a highly sought-after neighborhood, 29 Sikura Circle is within walking distance to parks, schools, and shops, and offers quick access to major highways for an easy commute to Toronto and beyond. Don't miss the opportunity to make this exquisite property your own! (id:60365)
1208 - 8960 Jane Street
Vaughan, Ontario
Welcome to Charisma Condos North Tower by Greenpark. This brand-new 1-bedroom plus den suite offers approximately 646 sq ft of well-planned living space, highlighted by soaring 10-ft ceilings and full-height windows that provide abundant natural light. The suite features rich laminate flooring throughout and an open-concept layout that creates a seamless flow between the principal rooms. The upgraded kitchen is a true highlight, showcasing quartz counter-tops, a matching back-splash, a central island, and full-size stainless steel appliances. The spacious den provides flexible use, while the primary bedroom includes a walk-in closet and a 4pc en-suite bathroom. A private balcony offers open east sky views, perfect for outdoor dining or quiet relaxation. Residents enjoy access to a full range of premium amenities, including a fitness centre, lawn bowling (bocce) court, yoga studio, outdoor pool, terrace, games room, theatre, and an elegant party room. Conveniently situated near transit, shopping, dining, and major highways, with Vaughan Mills, Canada's Wonderland, and essential services moments away. One parking space and a locker are included for added convenience. (id:60365)
130 Elmer Avenue
Toronto, Ontario
A rare and compelling opportunity to own a detached residence in the very heart of The Beaches. Offering outstanding value in one of Toronto's most prestigious and tightly held neighbourhoods, this solid and well-built home presents limitless potential for those with vision. With generous proportions, impressive ceiling heights, and strong structural integrity, the home serves as an exceptional foundation-whether you choose to refine with simple and thoughtful upgrades or embark on a transformative renovation. The existing layout easily accommodates three bedrooms, a den or home office, and two bathrooms, while inviting the possibility of a more expansive open-concept redesign or a substantial rear addition, as exemplified by neighbouring properties.The lower level further enhances the home's appeal, boasting good ceiling height and abundant opportunity to create additional living space. Envision a sophisticated family room, guest suite, spa-inspired bathroom, in-law accommodation, or income-generating rental-the options are both flexible and refined. Complete with parking and set on a coveted street, this residence is moments from the lake, sandy beaches, vibrant cafés, boutique shopping, acclaimed schools, and scenic bike paths. The unique charm, walkability, and community spirit of The Beaches are all at your doorstep.130 Elmer Avenue is more than a home-it is an invitation to design something truly special in one of Toronto's most enduring and desirable markets. (id:60365)
Upper - 708 Carnegie Avenue N
Oshawa, Ontario
Bright & Spacious 3 Bed, 1 Bath Upper Unit. Thousands In Repairs & Upgrades Recently Completed. Sprawling Bungalow On A Spacious Lot! Large Living/Dining Spaces Featuring Wide-Plank Laminate Flooring, Large Windows, Pot Lights & Open Concept Design. Separate Kitchen Features Stainless Steel Appliances, Track Lights & Window. Modern Bathroom With New Flooring, New Vanity & Glass Enclosed Stand-Up Shower. Primary Bedroom Includes Large Closet, Large Window & Vinyl Flooring. Large Outdoor Living Space - Sprawling Deck, Nicely Sized Lawn - Perfect For Summer & Warm Days. Great Area - Minutes to Parkwood Park, Civic Recreation Complex, Oshawa Centre, Walmart, Groceries & Highways. Well Maintained. Ready To Move In! (id:60365)
908 Tower A - 7439 Kingston Road
Toronto, Ontario
Welcome to The Narrative Condos, located in Toronto's highly desirable Rouge community! Be the first one to live in this brand new stylish 1Bedroom + Den Unit which offers a thoughtfully designed layout with a multi-purpose den-ideal for a Home Office, Study, or Guest space. The open-concept living space features modern finishes throughout the Unit. Kitchen includes Stainless Steel Appliances, Quartz Countertop and Modern cabinetry. The Open Concept Layout leads to large Balcony, perfect for Entertaining. This condo is perfectly positioned beside Rouge National Urban Park, minutes from the Lake Ontario, scenic trails, lush parks, shops, dining, and transit-including Rouge Hill GO Station and quick access to Hwy 401. Enjoy living in a family-friendly neighborhood close to top-rated schools and U of T Scarborough. Amenities Include: Concierge, Co-Working space, Gym, Party room, Terrace and Kids Play room. (id:60365)
3079 Pharmacy Avenue
Toronto, Ontario
This brand new Fully Upgraded 3 Bedrooms 4 Stories stacked Townhouse Located In Family-Friendly Neighbourhood. It Boasts 9 Feet Ceilings On Main Floor With laminate Floors And Pot Lights Thro/Out. Open Concept Kitchen Has Stainless Steel Appliances , laminate Floor Thro/Out 3 Bedrooms, Primary Br Walk/Out To Balcony. All west Exposure Windows. Finished Basement, Steps To All Amenities: Restaurants, Parks, General Hospitals, Schools, Shopping Mall (id:60365)
1707 - 705 King Street W
Toronto, Ontario
Live the ultimate King West lifestyle! Welcome to this bright and beautifully presented suite, perfectly positioned in the heart of King West Village - one of Toronto's most vibrant and sought-after neighbourhoods. This well-designed layout maximizes every inch of space and offers expansive city views and tons of natural light. Step inside to discover a thoughtfully appointed interior with updated finishes. The functional layout includes a comfortable living area that easily accommodates lounging and dining, a practical kitchen and a versatile space that can be used as an office or den. Enjoy the best of downtown living with resort-style amenities such as gym, indoor & outdoor pools plus a hot tub, sauna, squash & racquetball courts, movie theatre, BBQ & picnic area, playground and bike storage. Steps to King St, transit, restaurants, cafes, nightlife, boutique shopping and quick access to the Gardiner Expressway. Parking spot large enough to accommodate 2 cars! Whether you're a first time homebuyer, downsizer or investor, this King West opportunity delivers both exceptional value and an unparalleled downtown lifestyle. Don't miss your chance to call it home! (id:60365)
830 - 20 Minowan Miikan Lane
Toronto, Ontario
Beautiful Modern Fully-Furnished Two Bed Condo w/ Parking & Locker In Queen West's Trendiest Condo Building Located In The Heart Of Queen West. Split Two Bedroom Layout, High Ceilings, Walk-In Closets, Large Covered Balcony With Gas BBQ And Gorgeous City Views. This Building Is Loaded With Amazing Amenities And Is Next To The Gladstone And Steps To The Drake. *Only Available Furnished/Short-term or Long-term* (id:60365)

