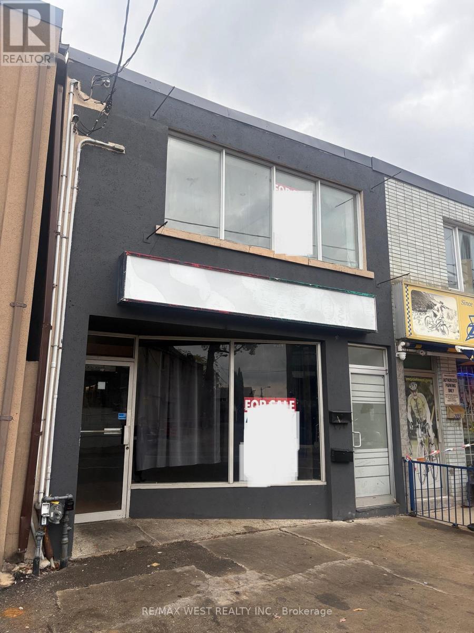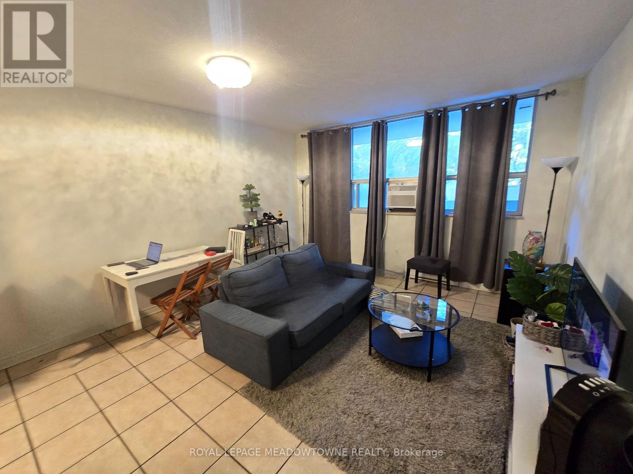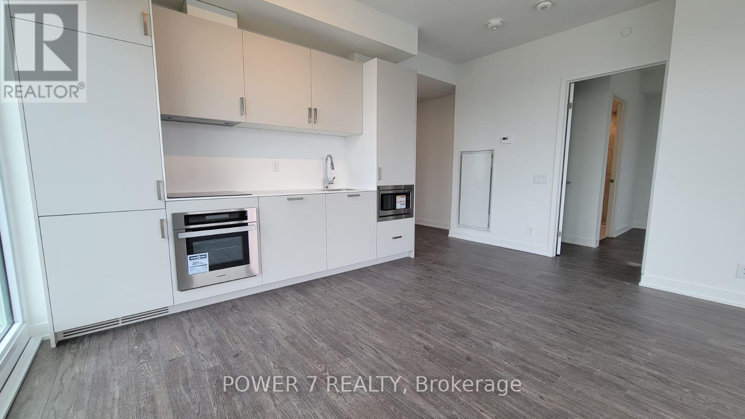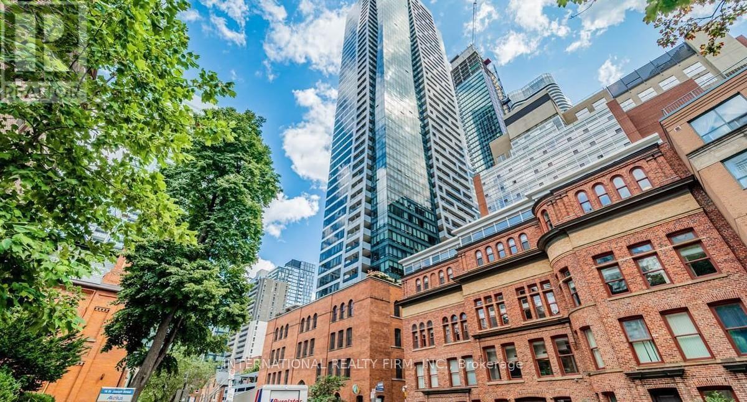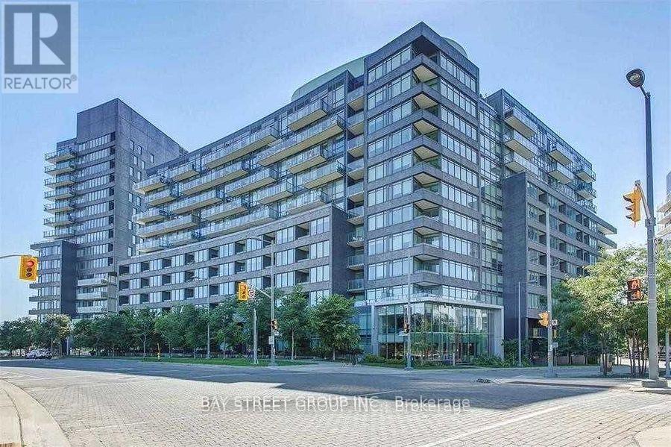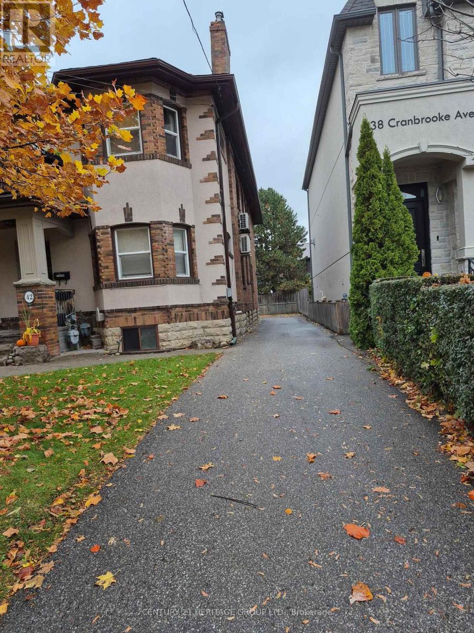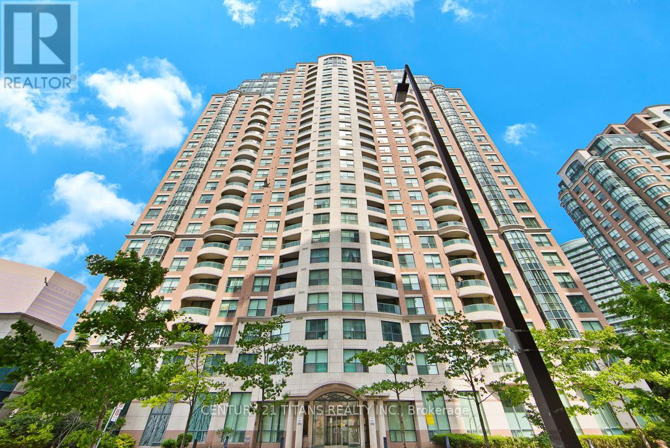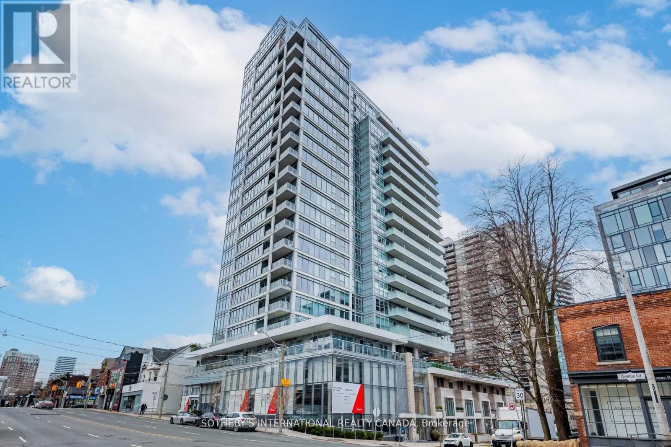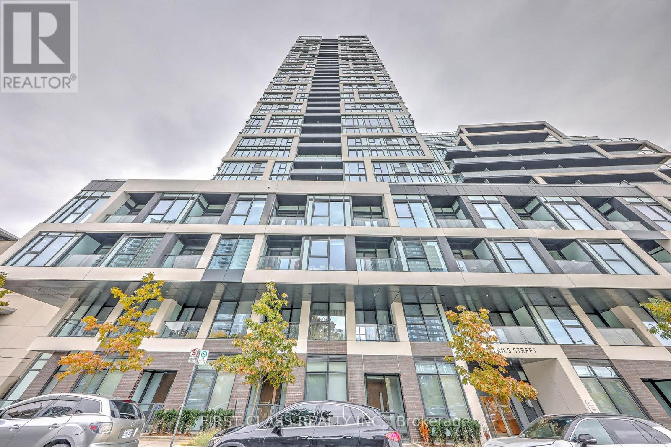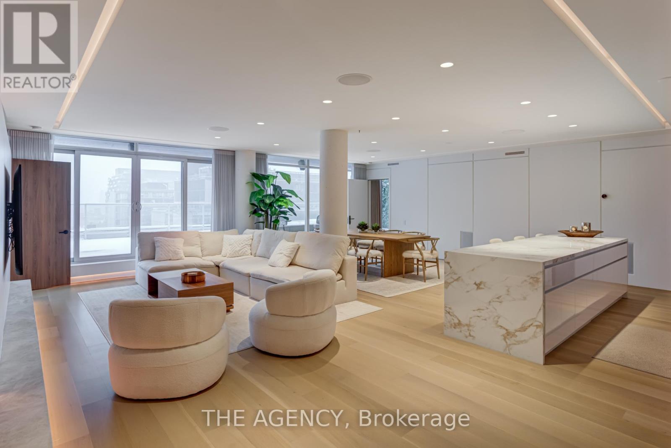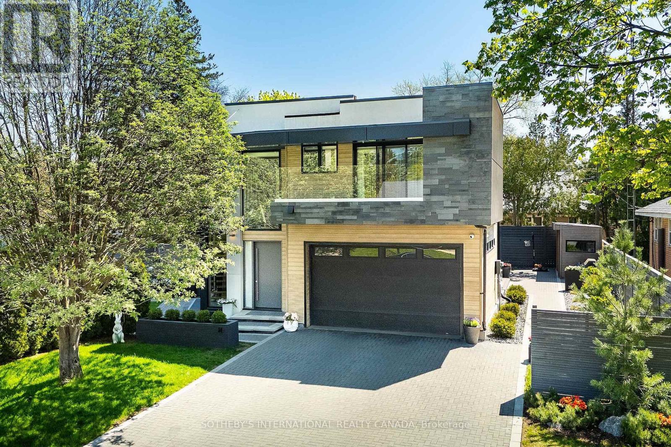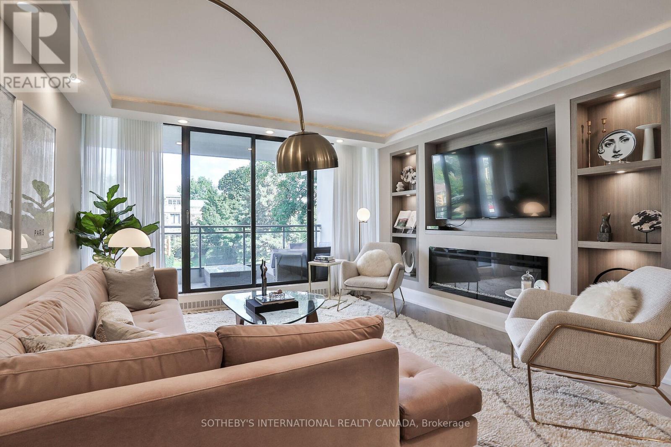9 - 2057 Dufferin Street
Toronto, Ontario
****POWER OF SALE**** RESTAURANT investment opportunity, restaurant/bar & residential apartment.Great building in a high-traffic location w/ bus stop located in front. Includes large party room in bsmt. Large3-bedroom apartment on the second floor. Property includes a rear carport. The green p parking lot is also located at approximately 1350 SQ FT on the ground floor and 1100 SQ FT on the residential. existing restaurant infrastructure. premises cleaned out of any debris, and design your own space. Purchase in as-is, where-is condition. (id:60365)
103 - 40 Homewood Avenue
Toronto, Ontario
Welcome to this thoughtfully designed condo offering a bright, spacious, and open-concept layout - perfect for modern city living! For sale for the first time by the original owner, this suite presents exceptional value for both end users and investors alike. The generously sized bedroom features ample closet space and floor-to-ceiling windows that fill the room with natural light. Step outside to your expansive west-facing balcony/terrace, ideal for summer lounging or entertaining guests - there's plenty of room for a full patio set. Enjoy the sunshine by day and take in the stunning sunsets by night with green views that stretch across the property. Situated between Cabbagetown and The Village, this prime location offers the perfect blend of character, convenience, and community. The building itself fosters a strong sense of belonging, with regular social events, a welcoming mix of residents of all ages, and an inclusive, friendly atmosphere that's hard to find in the heart of downtown. You'll also enjoy very low maintenance fees that cover everything - including heat, hydro, water, Bell Fibe high-speed internet, and cable TV. A large locker is included for added storage convenience. Outstanding amenities include an indoor pool, sauna, gym, guest suites, bike storage, EV charging stations, visitor parking, library, and meeting/party room - providing comfort, connection, and convenience all under one roof. Just minutes from the Downtown Core, TMU, U of T, The Village, and an array of top-rated restaurants, cafés, and shops, with easy access to the DVP and Gardiner Expressway. This condo offers the best of downtown living - a vibrant community, full-service amenities, and unbeatable value - all in one exceptional package. (id:60365)
4702 - 88 Queen Street E
Toronto, Ontario
Experience luxury living at the stunning 88 Queen Residences! This bright and spacious 2-bedroom, 2-bath corner suite offers a functional layout with soaring smooth ceilings, vinyl flooring, and floor-to-ceiling windows that fill the space with natural light.The modern kitchen is designed for both beauty and function - featuring integrated stainless steel appliances, porcelain countertops and backsplash, built-in cooktop, oven, microwave, and under-cabinet lighting. The open-concept living and dining area is perfect for entertaining or relaxing with panoramic city views.Both bedrooms are well-sized with generous closets. The primary suite includes a spa-inspired ensuite with a glass shower enclosure, elegant custom vanity, and porcelain tile finishes.Additional features include in-suite laundry, individual climate control with heat and A/C, and a 24-hour concierge with secure access and personal intrusion alarm system.Enjoy exceptional building amenities and an unbeatable downtown location - steps to Queen Subway Station, Eaton Centre, Toronto Metropolitan University, St. Lawrence Market, and the Financial District. Building Amenities: 24-Hr Concierge, State-Of-The-Art Fitness Centre & Yoga Studio, Co-Working Lounge & Business Centre, Private Dining Room & Party Room, Theatre / Screening Room, Rooftop Infinity Pool With Cabanas & BBQ Area, Outdoor Terrace With Fireplaces & Lounge Seating, Guest Suites, Bike Storage & EV Charging Stations. (id:60365)
1909 - 5 St Joseph Street
Toronto, Ontario
Experience luxury living in Toronto's prestigious Bay Street Corridor with this exceptional 1-bedroom + den residence, offering approximately 660 sq. ft. of refined interior space plus a large private balcony with unobstructed city views.This elegant suite blends sophistication with comfort, featuring high ceilings, floor-to-ceiling windows, and an open-concept design that fills the home with natural light. The spacious modern kitchen is a chef's dream, showcasing high-end integrated Miele stainless steel appliances, a sleek built-in island with extended dining space, engineered hardwood flooring, and designer ambient lighting throughout.Residents enjoy access to an impressive selection of five-star amenities, including a state-of-the-art fitness and yoga studio, rooftop garden with BBQ lounges, sky terrace with panoramic skyline views, party lounge, home theatre, games room, sauna, visitor parking, and 24-hour concierge service.Perfectly situated just steps from Yorkville, Queen's Park, the University of Toronto, and Eaton Centre, this home offers the ultimate downtown lifestyle-surrounded by Toronto's best shopping, cafés, and fine dining. (id:60365)
N919 - 120 Bayview Avenue
Toronto, Ontario
Modern and bright 1+den suite featuring floor-to-ceiling windows throughout with stunning west-facing sunset views. The spacious open-concept den can be used as a second bedroom or home office. Located in the highly sought-after Canary District, steps to the Distillery District, waterfront, TTC, Cherry Beach, YMCA, bike paths, shops, and restaurants, with easy access to the DVP and Gardiner Expressway. Enjoy city views from the rooftop infinity pool with bar and premium amenities. High-speed fibre internet included. Video available upon request. (id:60365)
Main - 42 Cranbrooke Avenue
Toronto, Ontario
Cozy Lawrence Park North 2 Bedroom Apt Recently Filmed for Home TV Network, "Renovation" is located within walking distance to top rated schools, shops and restaurants. One block from the Yonge/Lawrence subway, short drive to 401 & DVP. Located on the Main Level and Has 2 Separate Entrances. Separate Dining Rm, Living Rm with wood burning fireplace, Hardwood Floor thru-out, Modern Kitchen, Private Spacious Laundry Facility Combined Storage and Shelving. Apartment has own Heating System, Separately Metered with own Gas & Hydro Meters, Controlled by the Tenant (Not Shared).Lease Includes Water, Sewer & 1 Parking Space. (id:60365)
Lph 08 - 7 Lorraine Drive
Toronto, Ontario
Just Move-In & Enjoy Freshly Painted Stunning, Bright And Spacious Luxury Penthouse (1039 Sqft) Corner Unit With Foyer, 9' Ceiling AndCrown Mouldings, Wraparound Terrace (380 Sqft). Unobstructed Views. Unique Layout With Privacy And Entertainment. 24Hrs Concierge,Indoor Pool, Sauna, Gym, Party, Room, Guest Suites & Finch Subway. (id:60365)
1104 - 170 Avenue Road
Toronto, Ontario
Pears On The Avenue, Built & Designed By Award-Winning Menkes And Studio Munge, Welcomes You With A Contemporary And Sophisticated Three-Story Lobby, Visitors Lounge And Sculptural Staircase. This Wonderful Suite Features an Open Concept Kitchen With Integrated Appliances & Granite Counters. Pears On The Avenue Is An Extremely Well Managed Building With Courteous Concierge Staff & A Full List Of Amenities Incl: Indoor Pool, Gym, Yoga Studio, Rooftop With Outdoor Fireplace + Bbq, Dog Washing Station, Visitors Parking. Waking Distance To Yorkville, Summerhill, The Annex. (id:60365)
717 - 5 Defries Street
Toronto, Ontario
Client RemarksBright and spacious 1-bedroom unit with a den and 2 full bathrooms, spanning 649 square feet plus a 70-square-foot balcony. The den is convertible into a second bedroom. Located on the west side of Broccolini's impressive River and Fifth Condo Residence. Features include 9-foot ceilings, a 24-hour concierge, gym, outdoor pool, co-working space, terrace, and a guest suite. The unit boasts high-end finishes, as do the common areas. Conveniently situated steps away from green spaces, conservation areas, paths, parks, restaurants, cafes, and a 2-minute walk to the TTC station. Close proximity to Eaton Centre, two universities, cultural centres, hospitals, and much more. (id:60365)
Ph1105 - 75 Portland Street
Toronto, Ontario
A Rare Offering at Seventy5 Portland A truly turn-key opportunity to own a one-of-a-kind penthouse in one of Toronto's most celebrated boutique buildings. This 2-bedroom, 3-bathroom residence features an exceptional open-concept layout with expansive living and dining areas that flow seamlessly to a 1,000 sq. ft. private terrace-complete with a built-in bar, BBQ, integrated sound system, and ample space for entertaining.Fully redesigned with over $400,000+ in top-to-bottom renovations, this home showcases bespoke millwork, premium finishes, and a sophisticated modern aesthetic throughout.Perfectly positioned in the heart of King West, just steps to the city's finest restaurants, parks, and entertainment, with the Financial District and Billy Bishop Airport only minutes away. Hot tub installation permitted on terrace. Includes 1 parking space and 2 lockers. (id:60365)
31 Overton Crescent
Toronto, Ontario
Welcome to this one of a kind Modern Masterpiece!!! A true architectural gem, this stunning custom built 4+1 bedroom home is a showcase of modern elegance, precision craftsmanship, and unparalleled attention to detail. Designed to impress, it combines striking contemporary aesthetics with the finest materials and top of the line finishes. From the moment you arrive, the beautifully landscaped grounds, sophisticated exterior lighting, and elegant interlock stonework ... Step inside and be captivated by a grand foyer featuring soaring ceilings floating stairs and floor to ceiling windows. Discover a fully integrated smart home, featuring automated blinds, a Ring doorbell, security cameras, smart appliances, and built-in Sonos speakers that fill the home. The chef-inspired kitchen is a standout, complete with premium Bosch appliances, a gas cooktop, built-in oven, microwave, under sink and whole home Kinetico water filtration systems, a built-in coffee bar perfect for both daily life and entertaining. The Stunning home offers 4 spacious bedrooms, each with its own ensuites, built in closets, floor to ceiling windows that flood the rooms with natural light. Luxurious touches are found throughout, including heated floors in the kitchen, bathrooms, and basement. Wellness is a priority with a dedicated gym, sauna, and steam room. Designed for convenience, offering two full laundry rooms and abundant storage. Even the garage goes above and beyond fully finished with heating, tiling, custom lighting, a rough-in for an EV charger, and built-in tire storage. Outdoor living is equally impressive, featuring two spacious patios, a built-in gas grill, and professional landscaping. This one of a kind property is more than just a home it's a lifestyle. (id:60365)
301 - 235 St Clair Avenue W
Toronto, Ontario
Discover An Exceptional Opportunity To Own A Meticulously Renovated 2-Bedroom, 2-Bathroom Suite In One Of Midtown Toronto's Most Desirable Boutique Addresses - The Dunvegan. Offering Approximately 1,100 Square Feet Of Beautifully Curated Interior Living Space, This Rarely Offered Suite Blends Upscale Finishes With An Effortless Layout Designed For Comfortable Everyday Living. Bright And Airy Interiors Are Framed By Floor-To-Ceiling Windows, With Two Separate Walk-Outs To An Oversized Balcony Perfect For Morning Coffee Or Winding Down In The Evening With A Glass Of Wine. The Open-Concept Living And Dining Area Features Custom Built-Ins, A Contemporary Fireplace And Seamless Flow Into A Sleek, Modern Kitchen Complete With Integrated Miele Appliances And A Convenient Breakfast Bar. The Spacious Primary Bedroom Is A True Retreat, Complete With A Custom Walk-In Closet And Hotel-Like Ensuite. A Second Bedroom Offers Flexibility For Guests Or A Home Office, While Ensuite Laundry, One Parking Space, And A Storage Locker Provide Everyday Convenience. Tucked Into The Prestigious South Hill/Forest Hill Neighbourhood, You Are Just Steps From Parks, Charming Shops, Restaurants, And Easy Transit Options Including The Dedicated St. Clair Streetcar And Two Nearby Subway Stations. The Dunvegan Boasts A Recently Updated Lobby And Elevators, Reflecting The Building's Commitment To Quality And Care. For Those Seeking Turnkey Living In A Quiet, Intimate Community-Like Setting, This Is A Rare Gem That Offers Both Comfort And Cachet With Incredible Value. (id:60365)

