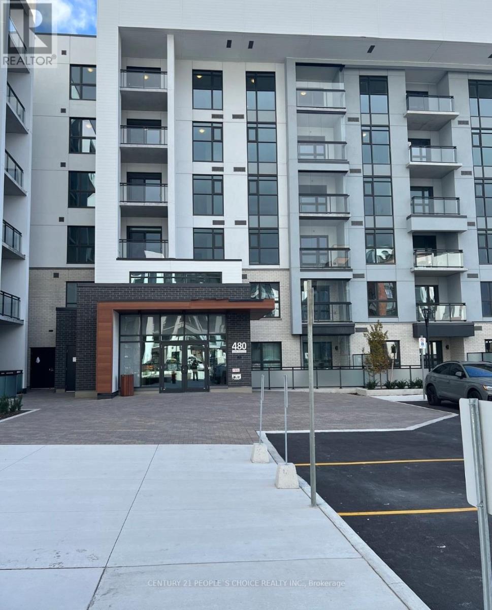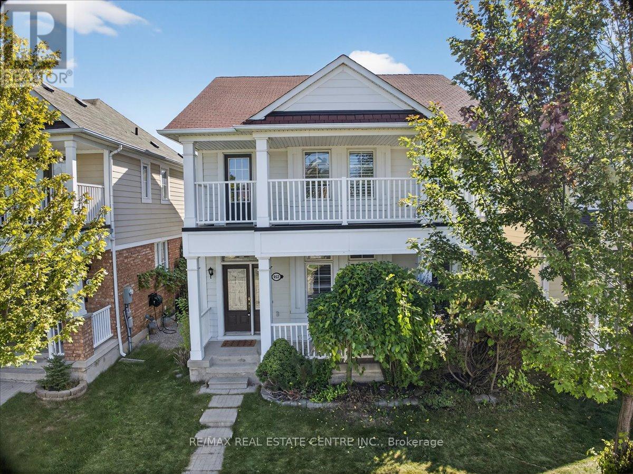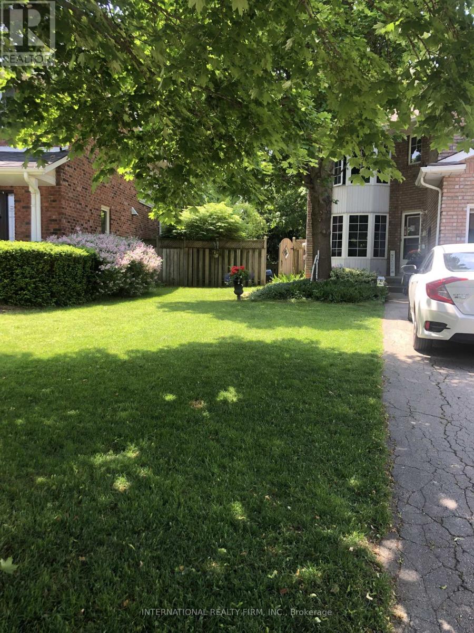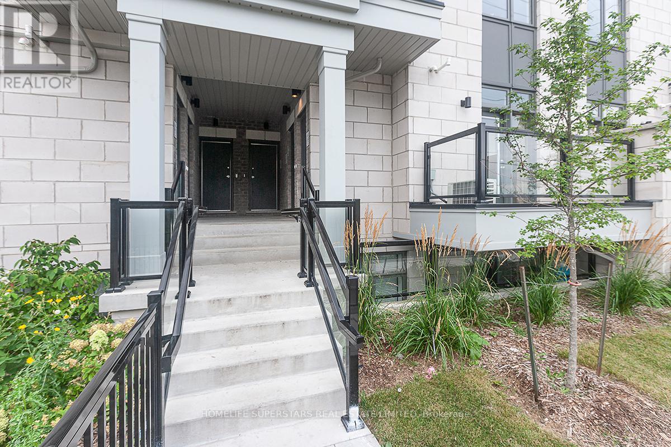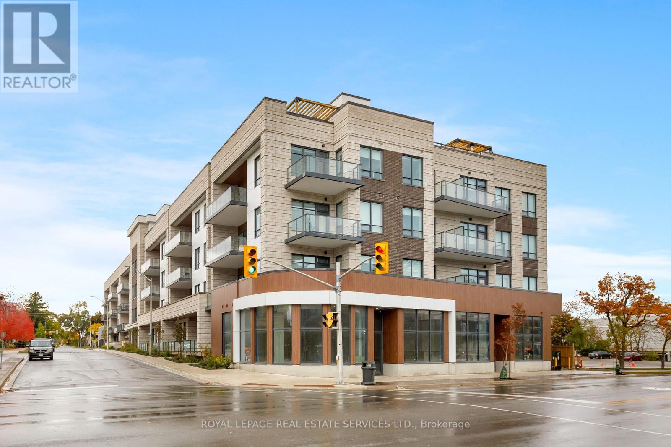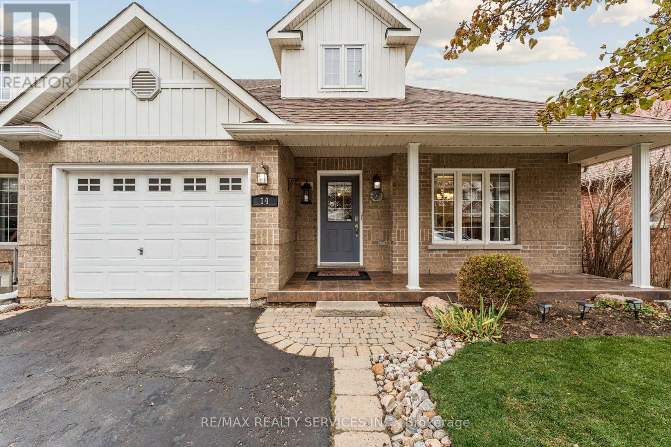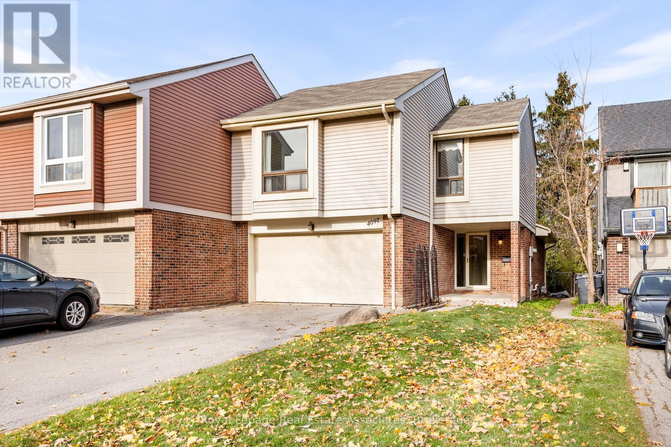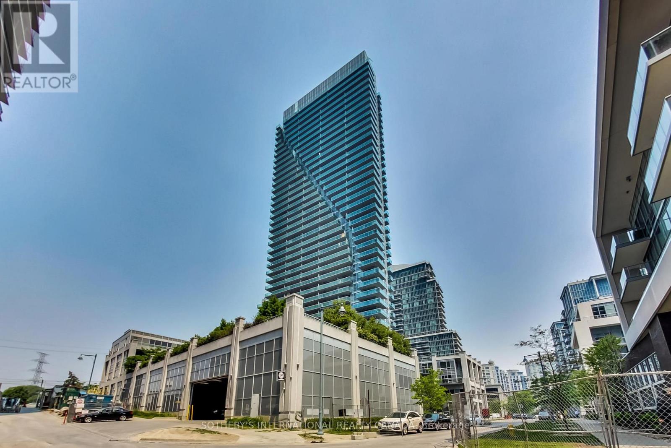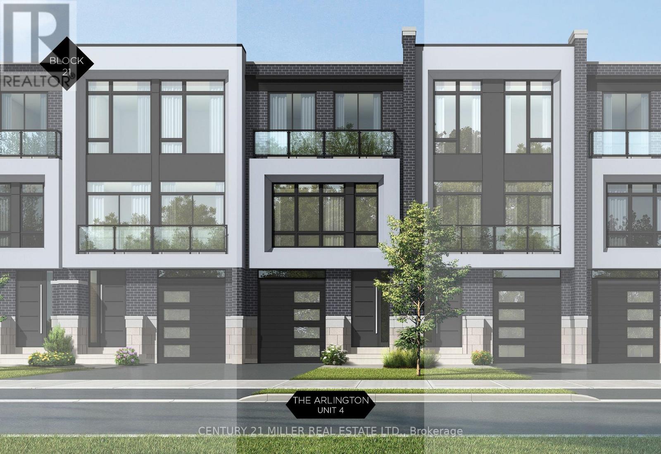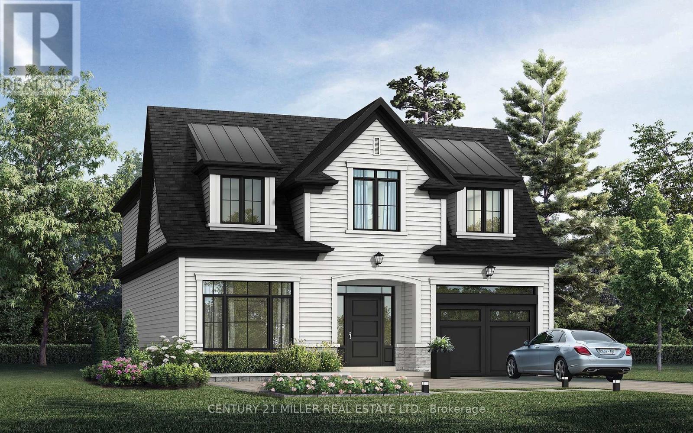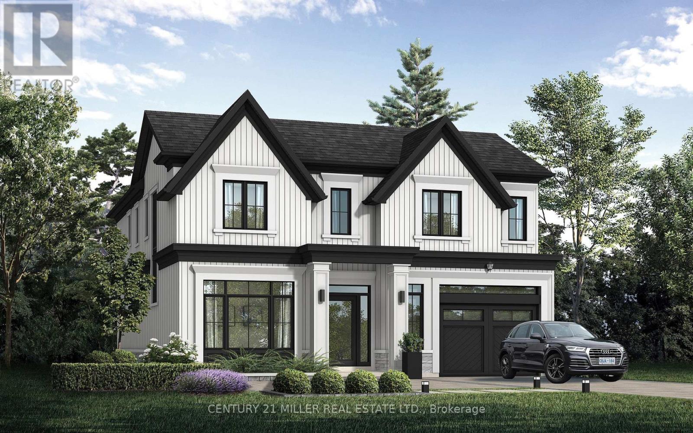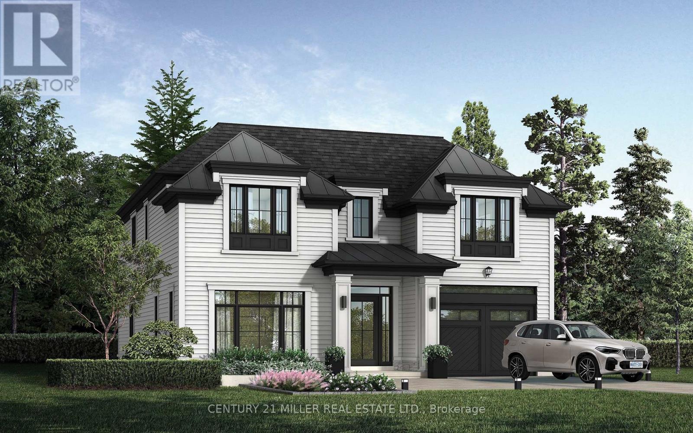413 - 480 Gordon Krantz Avenue
Milton, Ontario
Modern Apartment Living, equipped with the latest smart technology for easy control. High 9-foot ceilings! The gourmet kitchen with kitchen island, quartz countertops, stainless steel appliances, Bedroom with large window, upgraded Ensuite bathroom. 250 sq feet of glass enclosed space that opens to the balcony. One parking space with EV Charger, a storage locker. Building amenities include a 24-hour concierge, ample visitor parking, a party Room, a Gym and Yoga studio Rooftop terrace with BBQ. (id:60365)
852 Bessy Trail
Milton, Ontario
Very stately, Mattamy-built, 2,500+ sq. ft 4 + 1/4 Washrm detachd home w/ approx 400+ sq ft loft above double car garage in quiet, popular, well-established, fam. friendly Coates area of South/Central Milton. This very bright, large and well spaced out home boasts a sizeable kitchen w/ plenty of cabinet space, kitchen island, gas stove, stainless steel appliances, modern light fixtures 9 ft ceilings throughout, california shutters throughout, LED pot lights throughout, lighter blonde main level hardwood flooring, separate living/dining/family rooms, 4 large bedrooms w/ large primary room and extended terraced balcony, main level laundry, newer roof, private fully fenced yard that bridges the home to the detached 2 car-garage adjacent to private laneway and on open concept, professionally finished basement. Plenty of storage options throughout. Solid and well cared for home in popular quiet, bedroom community of Milton. What,s more is that this home is perfectly located close plazas, schools, community parks, trails, Milton District Hospital, Mimton Sports Centre, maj rds. pub., transit and so on. A very unique 400+ sq ft upstairs loft that could serve as additional 5th bedrm/Den/In Law suite/Rec Room/Office, the choice is yours! The advantages of this house are plenty. You'll simply have to see it for yourself. Won't Last long at this price! (id:60365)
922 Glendale Court
Burlington, Ontario
Welcome to 922 Glendale Court, this tastefully decorated home offers comfort and convenience, ideally located at the end of a mature tree lined cul de sac and convenient to shopping, schools, transit, downtown Burlington amenities, lake, parks and the QEW highway. Having 1370 sq ft of bright well laid out living space makes this home ideal for the growing family, with 3 good size bedrooms, the Primary bedroom is exceptionally large, with a bay window overlooking the court at front and window overlooking the backyard at the opposite end of the room. The cozy eat in kitchen has patio door access to a large deck backing on to a large private mature treed fenced backyard. Good size dining room and living room combination with bay window overlooking the court. The basement has a good size rec room, laundry room and storage rooms.The single car garage has indoor access and can accommodate a compact car (part of the garage has been enclosed and is used as an office, but can be converted back to garage space to accommodate a larger car). The paved double driveway can accommodate 4 vehicles. (id:60365)
110 - 20 Halliford Place E
Brampton, Ontario
Very beautiful townhouse in the heart of Brampton East community. Bright living and dining area with balcony. Large Kitchen with island, stainless steel appliances. Close to shopping, hospital, conservation area, place of worship(Gurudwara, Mandir), Public Transit on the doorstep. Major intersection of Goreway Dr & Queen St (id:60365)
307 - 123 Maurice Drive
Oakville, Ontario
The prestigious boutique Berkshire Residences in Central Oakville are ideal for buyers seeking luxury, style, and a walkable lifestyle. Live steps from Fortino's, Trafalgar Park, Kerr Village, shops and restaurants along Lakeshore Road West, Lake Ontario, Oakville Harbour, waterfront parks and historic downtown Oakville with its boutiques, fine dining and cultural events. Only 5 minutes to the QEW/403 and close to the Oakville GO Station - perfect for commuters. This bright, contemporary one-bedroom + den suite offers approx. 737 sq. ft. of refined living plus a private approx. 67 sq. ft. balcony. Highlights include soaring 10-foot ceilings, coffered ceilings in the kitchen, living room, dining room and primary bedroom, 9-foot interior doors, wide-plank engineered hardwood floors and abundant pot lighting. A wall of windows floods the living room with natural light and opens to the balcony - perfect for morning coffee or evening relaxation. The chef-style kitchen features sleek 2-tone cabinetry with under-cabinet lighting, quartz counters and backsplash, premium integrated and stainless steel appliances, and an island with a breakfast bar that transitions easily from casual meals to entertaining. Behind 4-panel frosted glass sliding doors is a versatile dining room or den. A stylish 2-piece bath and a laundry closet are located off the foyer. The serene primary suite offers a spa-inspired 3-piece ensuite with an upgraded oversized shower and frameless glass. Enjoy one underground parking space, and high-speed internet is included in the condo fee. Completed in 2024, this upscale building features a rooftop terrace with lake views, a gym, party room, catering kitchen, lounge, and 24/7 concierge - luxury living in Central Oakville. (id:60365)
14 Mckinley Crescent
Caledon, Ontario
Welcome to Old Paisley Mews in Caledon East. A quiet secluded enclave. This beautifully maintained end unit bungalow with loft (a rare offering) has the space & privacy of a multi-level home with the convenience of main floor living. With nearly 1500 sq ft above grade plus a professionally finished 1125 sq ft lower level, you'll enjoy an impressive 2615 sq ft of total living space. The foyer features high ceilings & large ceramic tile that continues through to the kitchen with tons of cabinetry, pantry storage, generous counter space & freshly painted solid maple cabinets. The open-concept living room is warm & inviting, perfect for gatherings or quiet evenings at home. The main floor bedroom includes a walk in closet & 4pc ensuite, plus a walkout to the backyard. The dining room was originally the 3rd bedroom & can easily be converted back with the addition of a wall & door. Upstairs the loft retreat is a standout feature: a large bedroom, an updated 3PC bath & a charming reading nook complete with custom built-in library shelving. A perfect space for a primary suite or a private guest level. Professionally finished lower level is exceptional. It offers a large family room with a gas fireplace, a full bedroom with closet, a 3PC bath, oversized laundry room. Step outside to a private fully fenced backyard with no home directly behind. The interlock patio provides ample space for outdoor dining, gardening or simply unwinding in nature. Craftsmanship is showcased throughout, custom woodworking, wainscoting, crown moulding& upgraded trim. All flooring has been replaced & bathrooms have been stylishly updated. Parking for 3 cars. POTL fee of $153/mth, which covers common elements including private roads, visitor parking, snow removal. This home includes one bedroom in the loft, one on the main level, and a third main-floor bedroom presently used as a dining room. This room can be restored to its original bedroom layout with the addition of a partition wall. (id:60365)
4097 Pheasant Run
Mississauga, Ontario
Discover the potential and charm of this inviting 3 bedroom semi-detached home in the desirable Erin Mills community. The main floor welcomes you with beautiful vaulted ceilings and oversized sliding patio doors, that fill the space with natural light and create an impressive sense of openness. While some areas are ready for your personal updates, this home offers an exceptional foundation for modern transformation. The finished basement provides additional living space, perfect for a family room, home office, or recreation area, while the private, fully fenced yard invites quiet relaxation or outdoor entertaining. Complete with a rare 2 car garage, double drive and nestled in a sought after neighbourhood, this home offers both opportunity and enduring appeal. Steps to Pheasant Run Park right at the end of the street which features a splash pad, soccer field, playground & basketball court. The area also has fantastic schools, transit & walking trails. Close to Erin Mills Town Centre, Credit Valley Hospital, UTM Mississauga Campus, Erin Mills Twin Arena, hwy. 403, QEW, 407 & all urban amenities. (id:60365)
407 - 16 Brookers Lane
Toronto, Ontario
This is a wonderful opportunity to live in this fabulous and stylish 1 + den unit featuring a large 507 sq ft terrace with incredible lake views. The spacious open concept layout allows for easy entertaining, or enjoy your morning coffee or evening cocktails on the large terrace that is almost as large as the unit itself - only select units in the whole building have a terrace this size. The corner kitchen allows for extra countertop space and the custom kitchen island comes with the unit. Working from home? The den can be used as a desk/ office area or dining area. Worried about where to put all of your clothes? The bedroom has a large walk-in closet and there is plenty of other storage in the long foyer closet with built-in custom organisers inside. Had a long day at work? Relax in the jacuzzi bath. This unit has it all. Parking and locker included. Low maintenance fees. Move in and be on the terrace all Summer long.Humber Bay is one of the most in demand neighbourhoods in the city. Close enough to downtown Toronto, and with all of the benefits of living by the lake and green space. Amazing restaurants and bars and brunch spots are on your doorstep with the Westlake Village a few mins walk away - Metro supermarket, LCBO, banks, gyms and more, or stroll to the famous San Remo bakery on a Saturday morning for those amazing doughnuts. Lake Ontario waterfront is steps from the front of the building with running & cycling paths to downtown Toronto, Mississauga & beyond. The streetcar runs just outside the building. Be on the Gardiner in less than 5 mins. (id:60365)
325 Helen Lawson Lane
Oakville, Ontario
Nestled in an immensely desired mature pocket of Old Oakville, this exclusive Fernbrook development, aptly named Lifestyles at South East Oakville, offers the ease, convenience and allure of new while honouring the tradition of a well-established neighbourhood. A selection of distinct models, each magnificently crafted, with spacious layouts, heightened ceilings and thoughtful distinctions between entertaining and contemporary gathering spaces. A true exhibit of flawless design and impeccable taste. The Arlington; 3,677 sqft of finished space, 3 beds, 3 full baths + 2 half baths, this model includes 622 FIN sqft in the LL. A few optional layouts ground + upper. Garage w/interior access to mudroom, ground floor laundry, walk-in closet, full bath + family room w/French door to rear yard. A private elevator services all levels. Quality finishes are evident; with 10 ceilings on the main, 9 on the ground & upper levels. Large glazing throughout, glass sliders to both rear terraces & front terrace. Quality millwork & flooring choices. Customize stone for kitchen & baths, gas fireplace, central vacuum, recessed LED pot lights & smart home wiring. Chefs kitchen w/top appliances, dedicated breakfast, overlooking great room. Primary retreat impresses with large dressing, private terrace & spa bath. No detail or comfort will be overlooked, with high efficiency HVAC, low flow Toto lavatories, high R-value insulation, including fully drywalled, primed & gas proofed garage interiors. Expansive outdoor spaces; three terraces & a full rear yard. Perfectly positioned within a canopy of century old trees, a stones throw to the state-of-the-art Oakville Trafalgar Community Centre and a short walk to Oakvilles downtown core, harbour and lakeside parks. This is a landmark exclusive development in one of Canadas most exclusive communities. Only a handful of townhomes left. Full Tarion warranty. Occupation estimated summer 2026. (id:60365)
338 Macdonald Road
Oakville, Ontario
Nestled in an immensely desired mature pocket of Old Oakville, this exclusive Fernbrook development, aptly named Lifestyles at South East Oakville, offers the ease, convenience and allure of new while honouring the tradition of a well-established neighbourhood. A selection of distinct detached single family models, each magnificently crafted with varying elevations, with spacious layouts, heightened ceilings and thoughtful distinctions between entertaining and principal gathering spaces. A true exhibit of flawless design and impeccable taste. "The Regal"; detached home with 47-foot frontage, between 2756-2844 sf finished space w/an additional 1000+sf (approx)in the lower level & 4beds & 3.5 baths. Utility wing from garage, chefs kitchen w/w/in pantry, expansive breakfast+great room. Quality finishes are evident; with 11' ceilings on the main, 9' on the upper & lower levels and large glazing throughout, including 12-foot glass sliders to the rear terrace from great room. Quality millwork w/solid poplar interior doors/trim, plaster crown moulding, oak flooring & porcelain tiling. Customize stone for kitchen & baths, gas fireplace, central vacuum, recessed LED pot lights & smart home wiring. Downsview kitchen w/walk-in pantry, top appliances, dedicated breakfast + expansive glazing. Primary retreat impresses w/2 walk-ins + hotel-worthy bath. Bedroom 2 & 3 share ensuite & 4th bedroom enjoys a lavish ensuite. Convenient upper level laundry. No detail or comfort will be overlooked, w/high efficiency HVAC, low flow Toto lavatories, high R-value insulation, including fully drywalled, primed & gas proofed garage interiors. Refined interior with clever layout and expansive rear yard offering a sophisticated escape for relaxation or entertainment. (id:60365)
346 Macdonald Road
Oakville, Ontario
Nestled in an immensely desired mature pocket of Old Oakville, this exclusive Fernbrook development, aptly named Lifestyles at South East Oakville, offers the ease, convenience and allure of new while honouring the tradition of a well-established neighbourhood. A selection of distinct detached single family models, each magnificently crafted with varying elevations, with spacious layouts, heightened ceilings and thoughtful distinctions between entertaining and principal gathering spaces. A true exhibit of flawless design and impeccable taste. "The Chatsworth"; detached home with 47-foot frontage, between 3188-3204sf finished space w/an additional 1000+sf (approx)in the lower level & 4beds & 3.5 baths. Utility wing from garage, chefs kitchen w/w/in pantry+ generous breakfast, expansive great room overlooking LL walk-up. Quality finishes are evident; with 11' ceilings on the main, 9' on the upper & lower levels and large glazing throughout, including 12-foot glass sliders to the rear terrace from great room. Quality millwork w/solid poplar interior doors/trim, plaster crown moulding, oak flooring & porcelain tiling. Customize stone for kitchen & baths, gas fireplace, central vacuum, recessed LED pot lights & smart home wiring. Downsview kitchen w/walk-in pantry, top appliances, dedicated breakfast + expansive glazing. Primary retreat impresses w/2 walk-ins + hotel-worthy bath. Bedroom 2 & 3 share ensuite & 4th bedroom enjoys a lavish ensuite. Convenient upper level laundry. No detail or comfort will be overlooked, w/high efficiency HVAC, low flow Toto lavatories, high R-value insulation, including fully drywalled, primed & gas proofed garage interiors. Refined interior with clever layout and expansive rear yard offering a sophisticated escape for relaxation or entertainment. (id:60365)
350 Macdonald Road
Oakville, Ontario
Nestled in an immensely desired mature pocket of Old Oakville, this exclusive Fernbrook development, aptly named Lifestyles at South East Oakville, offers the ease, convenience and allure of new while honouring the tradition of a well-established neighbourhood. A selection of distinct detached single family models, each magnificently crafted with varying elevations, with spacious layouts, heightened ceilings and thoughtful distinctions between entertaining and principal gathering spaces. A true exhibit of flawless design and impeccable taste. "The Walker"; detached home with 47-foot frontage, between 3187-3199sf finished space w/an additional 1000+sf (approx)in the lower level & 4beds & 3.5 baths. Utility wing from garage, formal dining w/servery, expansive great room + walk-up LL. Quality finishes are evident; with 11' ceilings on the main, 9' on the upper & lower levels and large glazing throughout, including 12-foot glass sliders to the rear terrace from great room. Quality millwork w/solid poplar interior doors/trim, plaster crown moulding, oak flooring & porcelain tiling. Customize stone for kitchen & baths, gas fireplace, central vacuum, recessed LED pot lights & smart home wiring. Downsview kitchen w/walk-in pantry, top appliances, dedicated breakfast + expansive glazing. Primary retreat impresses w/dressing room + hotel-worthy bath. Bedroom 2 & 3 share main bath & 4th bedroom enjoys a lavish ensuite. Convenient upper level laundry. No detail or comfort will be overlooked, w/high efficiency HVAC, low flow Toto lavatories, high R-value insulation, including fully drywalled, primed & gas proofed garage interiors. Refined interior with clever layout and expansive rear yard offering a sophisticated escape for relaxation or entertainment. Perfectly positioned within a canopy of century old trees, a stone's throw to the state-of-the-art Oakville Trafalgar Community Centre and a short walk to Oakville's downtown core, harbour and lakeside parks. (id:60365)

