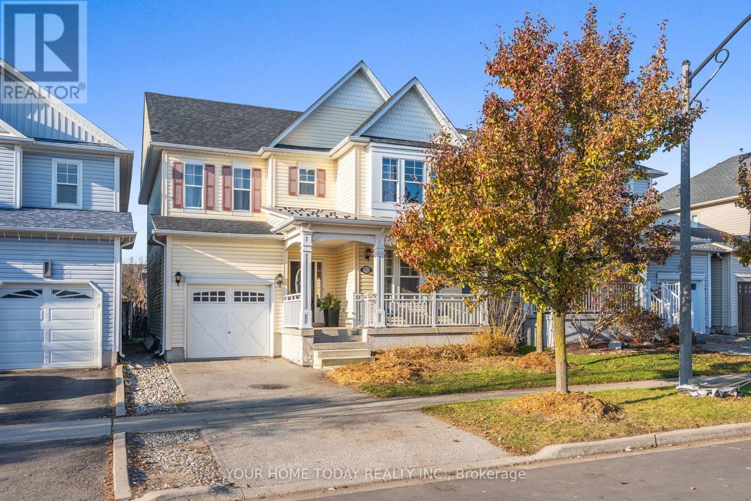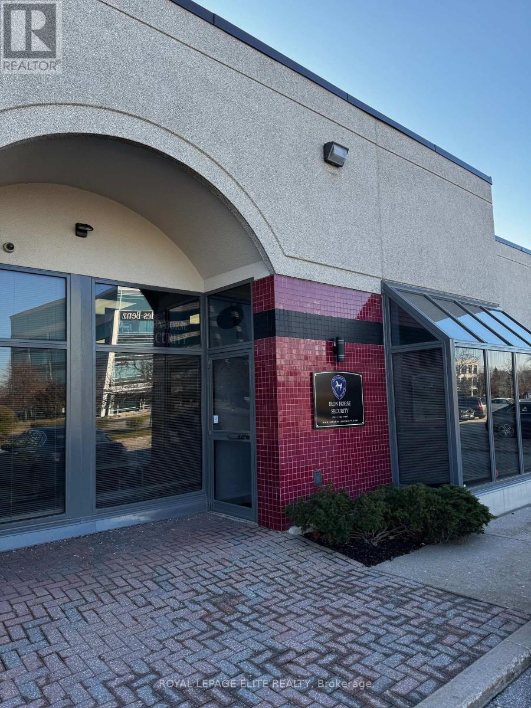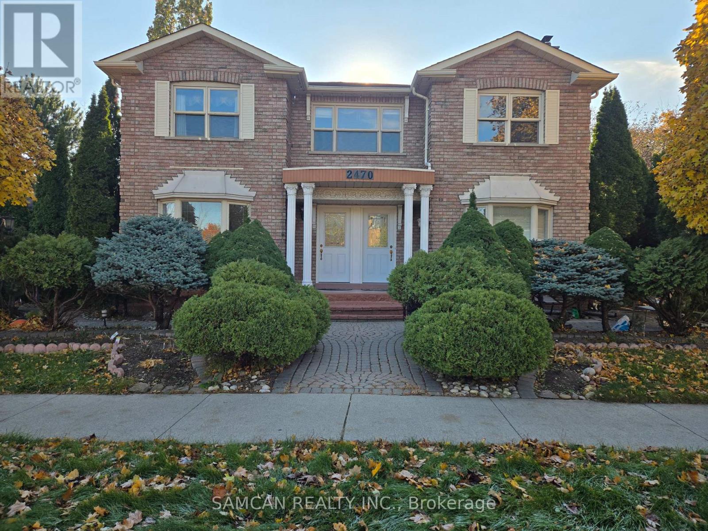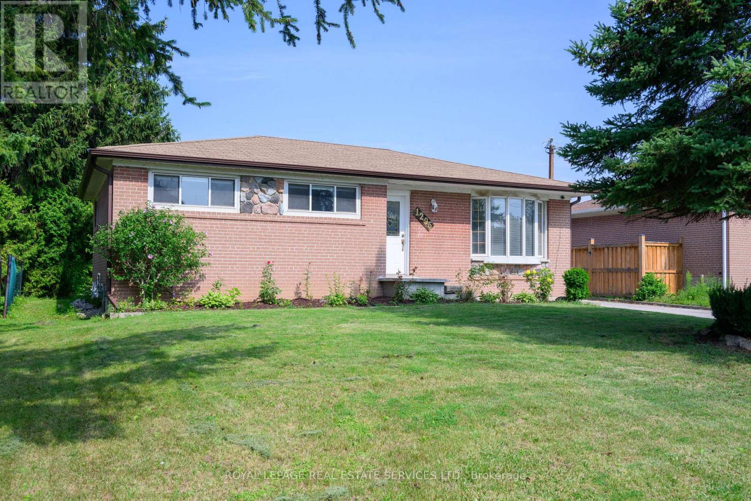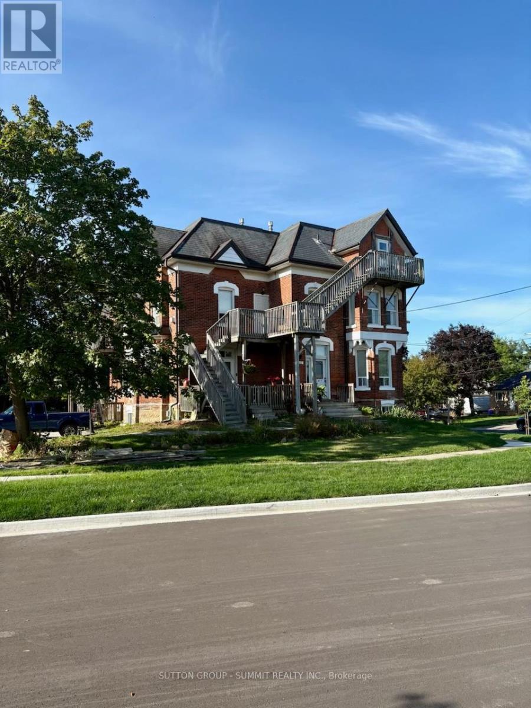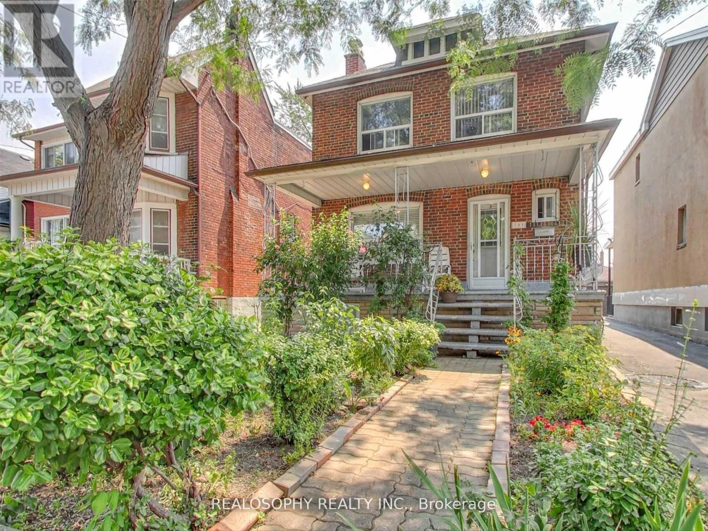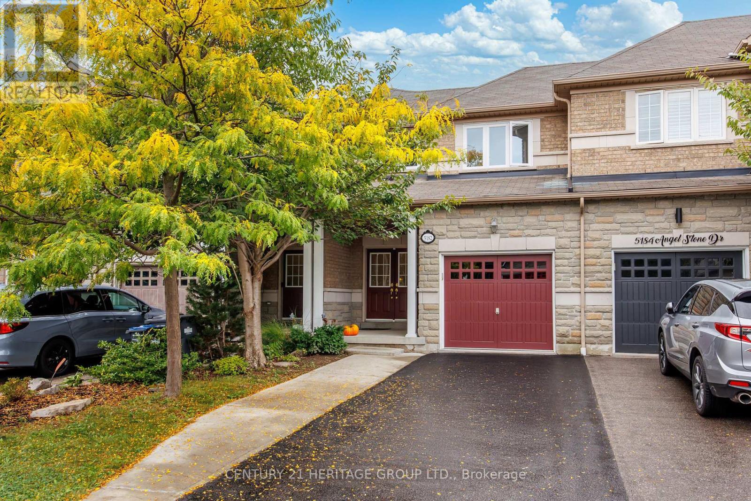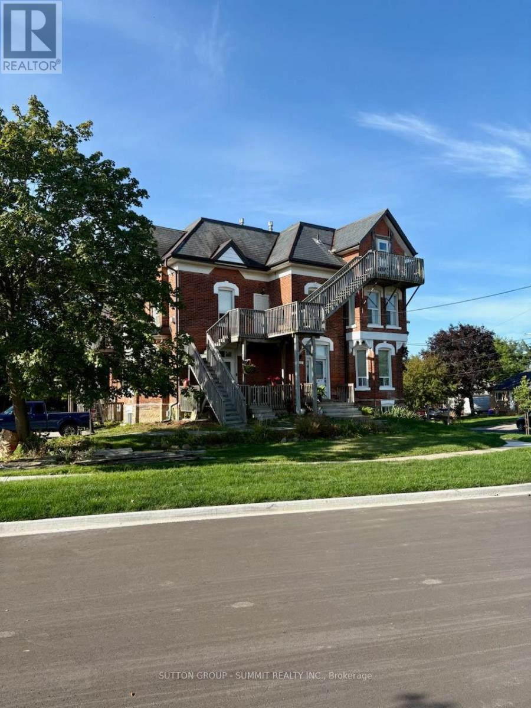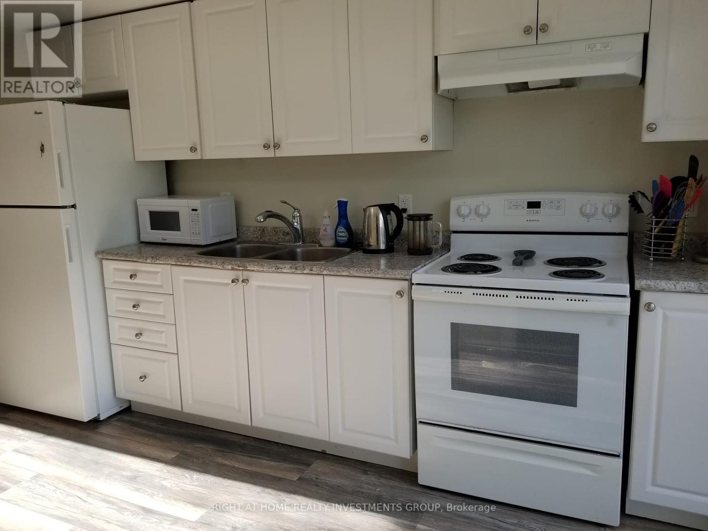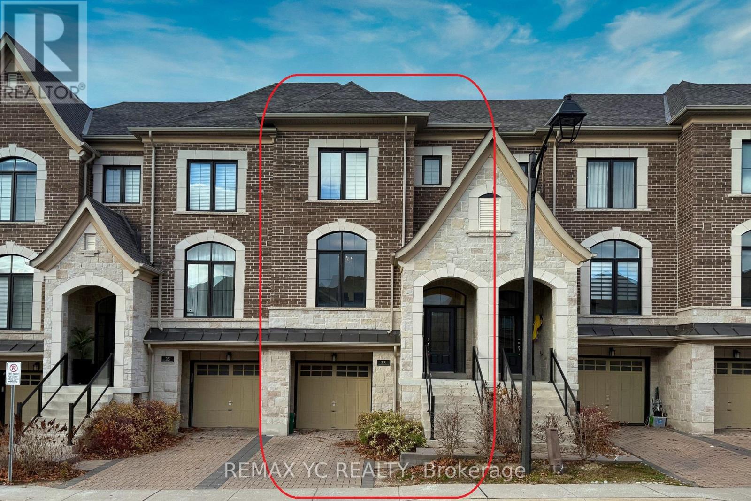93 Somerville Road
Halton Hills, Ontario
A charming covered front porch welcomes you to this 1,850 sq. ft. two storey home in the heart of a vibrant family neighborhood, close to recreation centers, shopping, GO Transit, and the friendly small town lifestyle where neighbors know you by name. This warm and bright 4 bedroom, 2.5 bath home features 9 foot ceilings on the main floor, freshly laid vinyl plank flooring, brand new carpet upstairs, and professional painting throughout. With an upgraded kitchen showcasing sleek quartz countertops and proximity to excellent schools, it offers the perfect blend of comfort, style, and convenience. (id:60365)
9 - 5160 Explorer Drive
Mississauga, Ontario
This exceptional front unit offers outstanding visibility along with dedicated parking and a beautifully maintained green space featuring a gazebo. With unmatched access to Highways 401, 410, and 427, as well as Toronto Pearson Airport and the rapid Eglinton transit route, this location provides incredible convenience for staff and clients alike. Inside, the space includes a large boardroom, two private offices, two washrooms, a kitchenette, a professional reception area, and five additional open work areas that can function as offices or collaborative spaces. This layout is ideally suited for a variety of professional users such as lawyers, accountants, medical practitioners, IT firms, finance professionals, and more. (id:60365)
2 - 2470 Wynten Way
Oakville, Ontario
Great clean home in a family friendly neighbourhood with walking distance to park, trails, Top schools and Transit, GO train. Separate entrance. Main floor kitchen with eat-in area. Kitchen table with 4 chairs. Second floor includes 4 bedrooms (one can be used as a living room), 2 full bathrooms, laundry and 1 parking. No pets, no smoking. AAA Tenant with credit score, Employment letter, paystubs, Application, References, Agreement and Tenant Insurance. $3500/month. First and Last Month Rent. Available: Dec 1st (id:60365)
Lower - 1295 Pinegrove Road
Oakville, Ontario
ONE MONTH FREE RENT IF TENANTED PRIOR TO DEC 15. Experience the perfect blend of privacy and convenience in this fully renovated lower-level residence, situated in a prime Oakville location. This bright and spacious 2-bedroom, 1-bathroom unit impresses with a modern design, featuring stainless steel appliances and the convenience of a private, in-suite laundry room. A key highlight is the exceptional privacy, with exclusive backyard access and no homes backing onto the property. This home includes ample parking and is ideally located just a 10-minute drive from downtown Oakville's vibrant shops, top-rated schools, and major highway access. Don't miss the opportunity to make this exquisite residence your new home. Some of the photos have been virtually staged. (id:60365)
9 - 75 Mcintyre Crescent
Halton Hills, Ontario
Welcome to 75 Mcintyre Cres #9! Beautiful cozy bachelor, 500 sq ft unit, with open concept living/dining area - ideal for relaxing and entertaining. Laminate flooring through-out for skeely style and easy maintenance. Bright kitchen w/pot lights, perfect for cooking and casual dining. Don't miss out - schedule your private viewing today! (id:60365)
Lower - 101 Auburn Avenue
Toronto, Ontario
Welcome to this cozy and convenient basement studio apartment located in the heart of Toronto's vibrant Corso Italia neighbourhood known for its charm, cultural flair, and central location - a true hidden gem in one of Toronto's most sought-after neighbourhoods. This unit is perfect for a single occupant. This well-maintained unit offers a private kitchen and a full 3-piece bathroom, providing all the essentials for comfortable city living. The functional open layout makes the most of the space, creating a warm and inviting atmosphere ideal for work, rest, and relaxation.Situated near St. Clair Ave W and Dufferin St, this location offers unbeatable access to everything you need. You'll be just steps away from TTC Streetcar and Bus stops, a short walk to Earlscourt Park, and minutes from the Stockyards District, filled with shops, restaurants, and daily conveniences. Additional highlights include coin laundry on-site for quick and easy wash days, and all utilities included - water, heat, and hydro - making budgeting a breeze. Parking is also available at an additional cost.This is a wonderful opportunity for someone seeking an affordable, well-located space in a dynamic, community-focused area. Don't miss your chance to call this welcoming studio home! (id:60365)
5182 Angel Stone Drive
Mississauga, Ontario
Beautifully Maintained FREEHOLD Townhome in Prime Churchill Meadows Has All You Need!! Spacious , Filled With Sunlight Open Concept Main Floor Features 9''Ceilings, All Newer Windows(2022), Hardwood Floors & Upgraded Kitchen W/Granite Counters. Upper Level Provides Three Generous Size Bedrooms. Entertain Family In Professionally Finished Bsmt W/3pc Wrm. No Sidewalk, Fully Fenced Backyard W/Deck! North Side Of Townhome Attached By Garage Only. Great Location!! Minutes to Hwy 401/403/407, Schools, Parks, Shopping (id:60365)
309 Rathburn Road
Toronto, Ontario
Welcome to 309 Rathburn Rd, situated in the highly sought-after Glen Park neighbourhood in prime Etobicoke. This charming and solid brick 1.5-storey detached home sits on a very impressive south-facing 10,450 sq. ft. lot, surrounded by mature, towering trees and lush landscaping, offering exceptional privacy. Step inside to a classic centre hall layout featuring bright, spacious principal rooms. The main floor includes a large living and dining area, large 4 piece washroom with Floor to Ceiling Porcelain Tile and an eat-in kitchen. Hardwood flooring throughout the main and upper levels. Meticulously cared for by the same family for 40 years, this home exudes pride of ownership. An inviting flagstone walkway and front entrance welcomes you, while a new cedar deck off the rear entrance provides the perfect outdoor space to enjoy views of a vibrant garden filled with colorful vegetables, herbs, and flowers. High-quality European tilt-and-turn windows are installed throughout the entire home. This versatile property is ideal for first-time buyers, growing families, or those looking to renovate or expand. The generous lot size and location offer endless possibilities. Additional features include an attached single garage and private driveway with parking for up to 5 vehicles, Two large Bedrooms on the Upper Level. The Lower Level has all above grade windows, a large rec room and dedicated Laundry Room with a double sink. Situated just minutes from top-rated/ranked schools, parks, trails, and all major amenities, with easy access to public transit and major highways. This home offers the perfect blend of privacy, potential, and convenience. This is a rare opportunity to acquire a detached home on a lot of this size in Etobicoke. Note: 3 photos digitally staged (kitchen, primary bedroom, rec room). (id:60365)
9 - 75 Mcintyre Crescent
Halton Hills, Ontario
Why rent when you can own? Affordable, cozy bachelor unit perfect for first time home buyers! 500 sq ft, open concept living/dining area - ideal for relaxing and entertaining. Laminate flooring throughout for sleek style and easy maintenance. Bright kitchen w/pot lights, perfect for cooking and casual dining. Photos with furniture are virtually staged. Don't miss out - schedule your private viewing today! (id:60365)
391 Hickling Trail
Barrie, Ontario
Absolutely stunning detached home in the highly sought-after Grove East community in Barrie. The main floor boasts separate living and family areas, a spacious, upgraded kitchen with a breakfast area, and perfect for entertaining. The upper level offers four generous sized bedrooms, including a primary suite with an ensuite bath. and common Bathroom.>>>EXTRAS <<< Fully renovated , AC & Furnaced changed in 2023 , roof changed 2023. Conveniently located just a 15-minute walk to Georgian College, and close to major highways, shopping center, parks, and public transit, near to Lake Simcoe .this home offers an exceptional opportunity for comfortable family living or a smart investment. Don't miss this Great Deal ! schedule your private showing today! (id:60365)
15b Cundles Road E
Barrie, Ontario
Legal duplex. Furnished and fully equipped 2-Bed, 1-Bath lower unit with private entrance. Bright layout with ground-level bedroom plus second bedroom on lower level. Open kitchen/living with walk-out to backyard, in-suite laundry, and 1-car parking. Central location close to transit, shopping, schools, parks, and Hwy 400. 6 min to Georgian College. 4-month minimum term. 1-year contract is also possible for $1890 unfurnished and $1990 furnished. Tenant is responsible for 50% of utilities. (id:60365)
33 Duncombe Lane
Richmond Hill, Ontario
Experience unmatched luxury in this exquisite, fully upgraded 2,032 sq.ft. freehold masterpiece, perfectly positioned in the prestigious South Richvale community of Richmond Hill. From the moment you step inside, this home captivates with its grand open-concept design, balconies on every level, and soaring 9 ft. ceilings that elevate every room. Crafted for those who appreciate fine living, the home showcases sleek oak stairs with modern metal pickets, a brilliantly finished walk-out basement, and a chef-inspired modern kitchen featuring an oversized center island and rich granite counters. The inviting living area is anchored by a glowing gas fireplace, setting the stage for unforgettable evenings. Retreat to the spectacular primary suite, where a dramatic cathedral ceiling, expansive walk-incloset, spa-inspired 5-piece ensuite, and charming Juliet balcony create the ultimate private sanctuary. A second-floor laundry room and generous living and family spaces add comfort and convenience to this exceptional home. A rare offering where luxury, style, and sophistication meet-this is South Richvale living at its finest. (id:60365)

