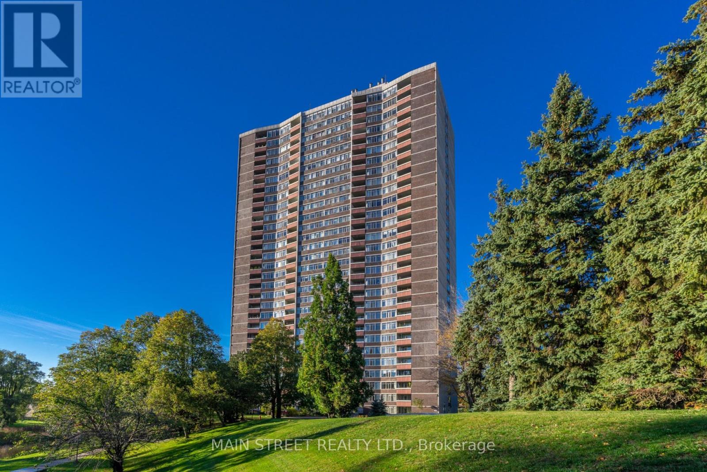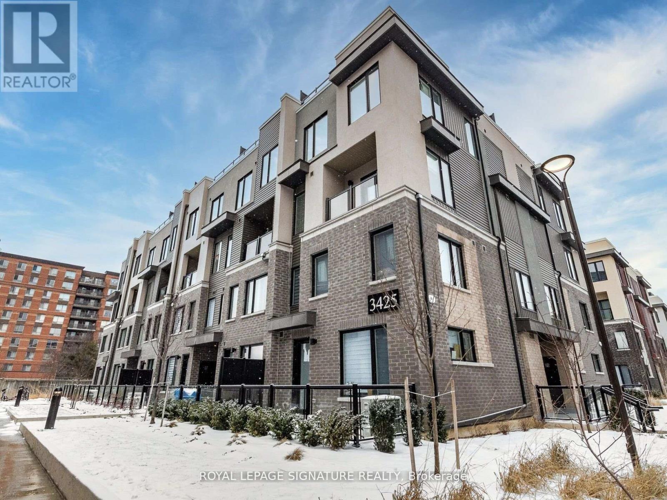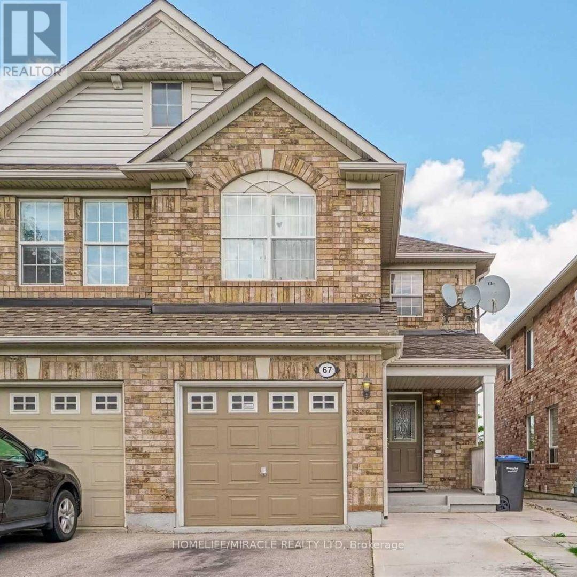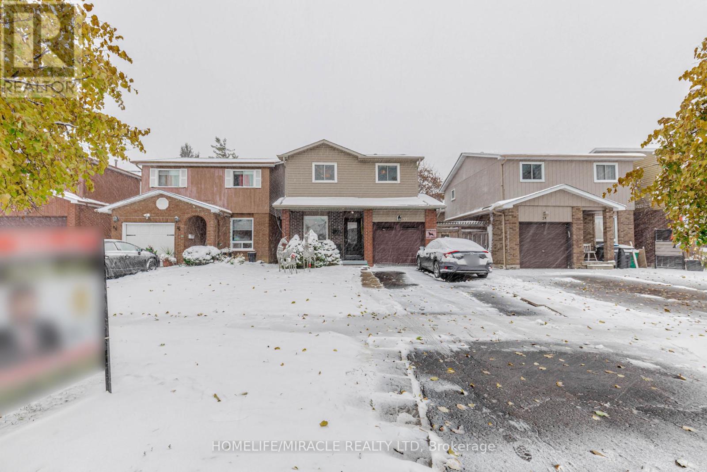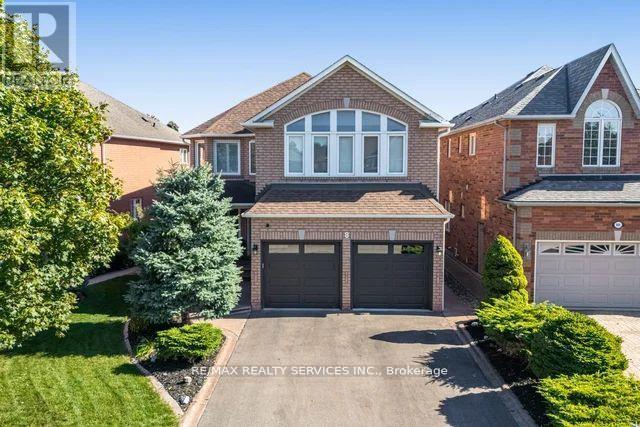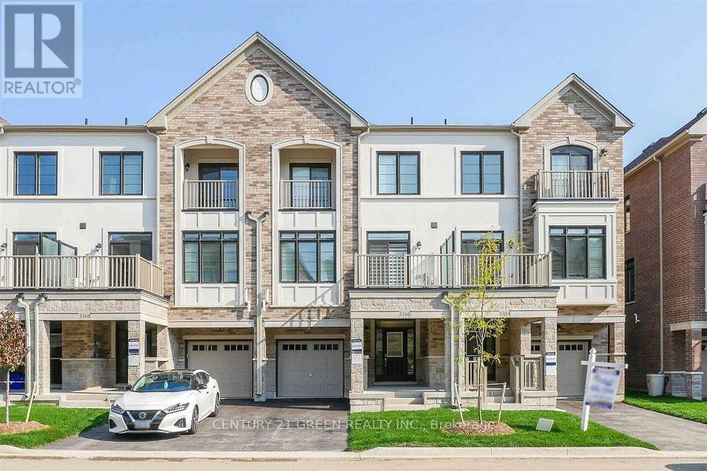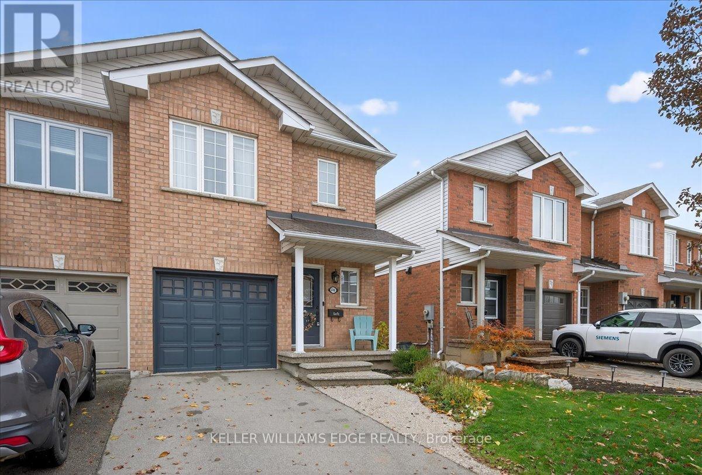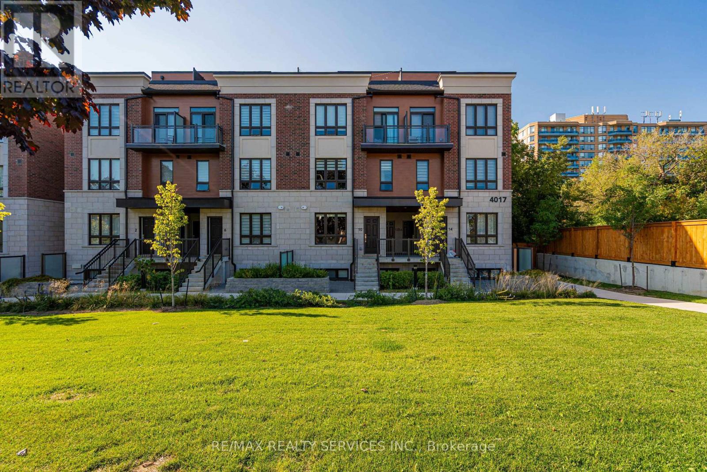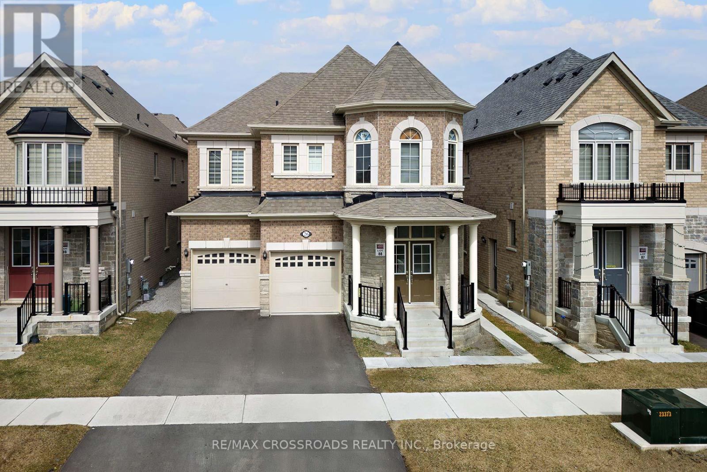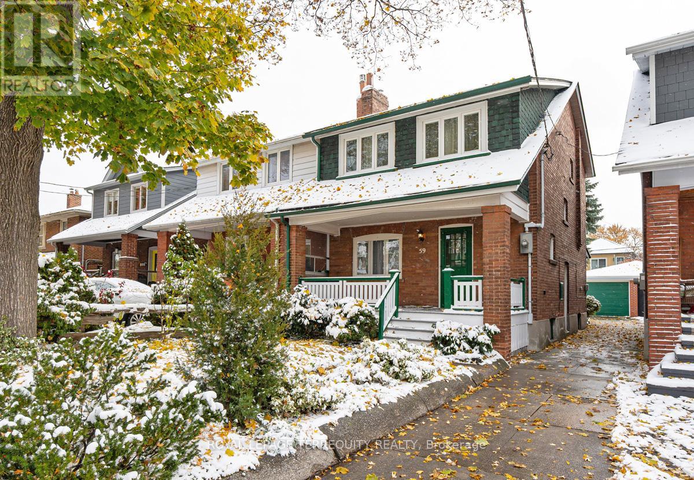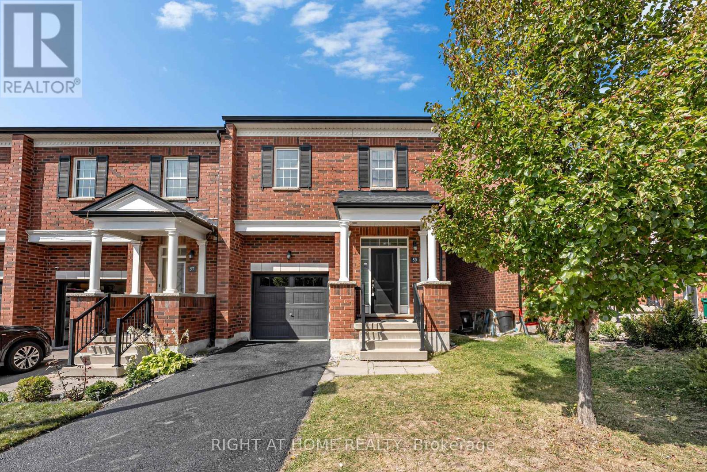2502 - 3100 Kirwin Avenue
Mississauga, Ontario
Welcome to one of the nicest condos in the building! Enjoy spectacular private balcony views of Lake Ontario and the Toronto skyline from this bright and spacious 2-bedroom, 2-bathroom corner suite that boasts almost 1,200sq ft of living space. Ideally located walking distance to public transit, future Hurontario LRT, Cooksville GO Stn, Trillium Hospital, Square One shopping, and an array of restaurants, this well-appointed home is the perfect combination of urban living with scenic tranquility. Enjoy the gorgeous updated kitchen and bathrooms, California shutters throughout, and a primary bedroom complete with a large walk-in closet and a 4-piece ensuite. Two secured underground parking spots located right by the elevators add exceptional value! Situated on 4+ acres of beautifully landscaped, lush park-like grounds, residents enjoy resort-style amenities including an outdoor pool, tennis courts, recreation and party rooms and loads of visitor parking for your guests. Rent include all utilities, CableTV & internet, 2 PARKING SPOTS. A rare blend of comfort, style, and convenience with easy access to Hwy 403/QEW - this is Mississauga living at its best! **Please See Virtual Tour For More. Offered Partially Furnished or Unfurnished. Condo suited for maximum of 3 occupants. Strict NO PET policy as per Condo Corp Rules. (id:60365)
10 - 3425 Ridgeway Drive W
Mississauga, Ontario
Condo Townhouse in the heart of Mississauga's sought- after Erin Mills neighborhood! This bright and airy home features extra windows that flood the space with natural light and a modern open-concept design perfect for today's lifestyle. Key features you'll love: 400 sq. ft. terrace for entertaining, relaxing, or stargazing. Gourmet kitchen with a deep pantry cabinet, Spacious layout with 2 bedrooms, 3 bathrooms. Quartz countertops and upgraded wide plank laminate floors throughout the main level. 9-ft smooth ceilings on the main floor, adding to the modern, spacious feel. Prime Location: This home is located in a family-friendly community, close to everything you need: Highways 403 and 407 for easy commuting. Erindale GO Station and public transit. Parks, top-rated schools, University of Toronto Mississauga, Erin Mills Town Centre, Credit Valley Hospital, Costco, restaurants, and a community center. (id:60365)
Lower - 67 Herdwick Street
Brampton, Ontario
Attention working professionals and small families! Your search for an ideal location close to various amenities ends here. This legal basement suite features a one-bedroom plus a den, which can be converted into an additional bedroom. Enjoy the convenience of ensuite laundry and one outdoor parking spot. The tenant pays for 30% of the utilities. No Smoking and no pets (id:60365)
32 Langston Drive
Brampton, Ontario
Location! Location! Location! Beautiful 4 + 2 Bed Detached 5 Level Backsplit Upgraded House with No Carpet. Functional Layout with lot of living space, Main Floor with Room, Full Bathroom & Kitchen with SS Appliances. Spacious & Bright Living Area with Pot Lights, W/O to Deck. 3 Spacious Bedrooms with Closets & Large Windows on Upper Floor and a full washroom. Lower level Spacious Family Room Can Used as Bed Room. Side Entrance to House. Finished Basement. Beautiful Backyard With Deck. Spacious Front Porch and Good Size Driveway with ample Parkings. Excellent Family Neighborhood W/Walking Distance To Transit, School, Park, Turnberry Golf Club, Mins To Hwy, Trinity Common Mall Shopping, Go station and all amenities! ** Must view Home** ** This is a linked property.** (id:60365)
8 Barnes Court
Brampton, Ontario
Immaculate, Gorgeous, & Beautiful 3 Big size bedroom home in a great neighbourhood with lots of great features like Hardwood floors, oak stairs with Iron Pickets, Stamped Concrete at Front and Backyard & upgraded kitchen with granite countertop, Stainless Steel Appliances, and big size pantry, California shutters all over the house. Huge Master Bedroom with upgraded washroom. Family room with 18ft high ceiling and a Gas Fireplace, den at 2nd floor. UPDATED: (Roof 2015, Soffit and Eaves. 2020, Windows 2012, Front Door, 2018, Driveway Resealed, 2024) Quite street, beautiful backyard with stamped concrete patio with good size shed. Huge Finished basement with one bedroom, big size rec room and 3pc washroom, and easily can be converted into basement apartment and lots more!!!!!! (id:60365)
1612 Moongate Crescent E
Mississauga, Ontario
Exquisite Custom Luxury Residence | 4+3 Bedrooms | Dual Income Potential | Prestigious Finishes Throughout. Nestled in East Credit, on a spacious, no-sidewalk lot with an expansive driveway accommodating up to 4 vehicles, this home exudes presence and prestige from the moment you arrive. This property offers approximately 5,000 sqft of luxury living space with 3166sqft above grade (and approx. 1600+ qft basement) The basement consists of 2 units: One being a LEGAL APARTMENT UNIT with 2 bedrooms,1bathroom, a spacious, full kithcen and a private separate entrance and the 2nd unit is a Legal In-law suite with, large kitchenette, 1 bedroom, 1full bathroom with a private separate entrance ! This is a custom-built masterpiece, where every detail has been meticulously curated to epitomize luxury living at its finest. The grand interior showcases impeccable craftsmanship and high-end finishes throughout - from the rich flooring and designer tiles to the premium quartz countertops and bespoke cabinetry. Pot lights illuminate each space with a soft, ambient glow, while integrated surround sound in the family room creates the perfect environment for entertaining or unwinding in style. Every element of this residence, from the thoughtful layout to the flawless attention to detail, has been designed to deliver unparalleled sophistication and enduring quality. All Renovations done in 2025, Brand new furnace, wiring and plumbing (2025) This is not just a home - it's a statement! (id:60365)
1166 Lloyd Landing Drive
Milton, Ontario
Modern & Upgraded Carpet Free Townhome by Great Gulf In Prime Location of Milton. 2 Bed and 3 Washrooms with Elegant Laminate Flooring and Hardwood Stairs ,also Includes Water Fall Island With Quartz Counter Top , Soft Close Cabinets and Drawers ,Upgraded Sink , Backsplash, 9 Foot Ceiling On All Floors ,Separate Laundry Room. Stainless Steel Appliances. Both washroom with Shower Glass Enclosure . Iron Pickets, Upgraded Light Fixtures. Garage Door Opener .Window Rollers. Entrance To Home From Garage, No Side Walk .Perfect For Couple Or Small Family (id:60365)
616 Iris Court
Burlington, Ontario
Bright & Spacious Freehold End-Unit Townhome located in South Burlington. No condo fees here! Nicely situated in a quiet court, this 3-bedroom, 2.5-bath end-unit townhome offers comfort, convenience, and style. Located in a mature neighbourhood, you'll be close to highways, transit, Appleby GO Station, and every amenity you could need. Exposed aggregate front walkway and porch, with 2 car tandem parking provide extra outside space that sets this one apart. The main floor features a welcoming layout with wide plank, hand scraped finished hardwood flooring, a convenient powder room, nice sized kitchen with updated flooring and plenty of natural light throughout. The kitchen and living areas flow seamlessly, with easy walk out access through the French doors to a good-sized outdoor sitting area with newer deck-perfect for relaxing or entertaining. Upstairs, you'll find three generous sized bedrooms, including a primary suite with walk-in closet and its own private ensuite bathroom. The upper-level laundry adds everyday convenience! The basement offers a great additional space, a perfect place for added storage, or your finishing touches to make it your own. Don't miss this great opportunity to own in one of Burlington's most desirable areas! (id:60365)
16 - 4017 Hickory Drive
Mississauga, Ontario
Amazing opportunity for a first-time home buyer or savvy investor! This never lived in END UNIT 2-bedroom, 3-bathroom stacked townhouse offers the perfect combination of style, function, and location in one of Mississauga's most sought-after communities. Featuring a bright open-concept layout, this modern home is filled with natural light from large windows and showcases high-end contemporary finishes throughout. The spacious living and dining area flows seamlessly into a designer kitchen complete with stainless steel appliances, quartz countertops, and ample cabinet space ideal for both entertaining and everyday living. A convenient 2-piece powder room completes the main level. Upstairs, the generous primary bedroom includes a walk-in closet and a sleek 3-piece ensuite bathroom. The second bedroom is also well-sized and located steps from a full 4-piece bath, making it perfect for guests, family members, or a home office. One of the standout features of this home is the private rooftop terrace perfect spot to relax, entertain, or enjoy your morning coffee in peace. Additional highlights include in-unit laundry, modern energy-efficient construction, low maintenance fees, and one dedicated parking space (if applicable). Located just minutes from shopping, dining, parks, schools, public transit, and major highways including 401, 403, and 407, this home offers exceptional convenience for commuters and lifestyle seekers alike. Whether you're a first-time buyer or looking to invest in a high-demand area, this move-in-ready home is a rare opportunity you wont want to miss! (id:60365)
26 Kambalda Road N
Brampton, Ontario
Absolutely stunning and truly move-in ready, this newer detached home combines luxury, functionality, and style in every detail. Offering 4 spacious bedrooms and 5 bathrooms, the thoughtfully designed layout showcases premium hardwood floors throughout the main level, soaring 9-foot ceilings, and a chef-inspired kitchen with elegant marble countertops perfect for both daily living and entertaining. The expansive primary suite is a private retreat, easily accommodating a king-size bed and sitting area, and features a spa-like 5-piece ensuite and generous walk-in closets. Each bedroom enjoys direct access to a bathroom, ensuring convenience and privacy for all. Located just minutes from Mount Pleasant GO Station, with top-rated schools, parks, and local amenities nearby, this residence offers the perfect balance of elegance and accessibility. With its high-end finishes, open and airy feel, and impeccable condition, this is more than just a house its the dream home you've been waiting for. SEE ADDITIONAL REMARKS TO DATA FORM (id:60365)
59 Ostend Avenue
Toronto, Ontario
Timeless Swansea Gem - First Time Offered in 68 Years! Nestled in the heart of Swansea Village, just one block south of Bloor on a beautiful, quiet, treelined street, this charming 3-bedroom detached brick home has been lovingly owned by the same family since 1957. A true Swansea treasure, it offers a rare opportunity to move into one of Toronto's most desirable neighbourhoods. Beautifully maintained and full of character, this home features generous principal rooms, bright eat-in kitchen, and a convenient mudroom with walk-out to a mature, landscaped backyard-perfect for relaxing or entertaining. Original details including hardwood floors, plate rail, stained glass windows, and a classic fireplace mantle add warmth and timeless charm throughout. A mutual driveway leads to a detached garage, providing practical parking and additional storage. Recent improvements include a new sewer line (inside and outside) with backwater valve and new kitchen stack (May 2016) and new roof shingles (April 2022)-important updates that offer peace of mind for years to come. Move in and enjoy as is, or bring your vision to life with updates and renovations to unlock this property's full potential. All within easy walking distance to Bloor Street shops and cafes, the subway, top-rated schools, Rennie Park, and the lake. A truly unbeatable location in the highly sought-after school district. (id:60365)
59 Henry Crescent
Milton, Ontario
Rare opportunity to own a spacious 4-bedroom, 4-bathroom end-unit townhouse in Milton's highly sought-after Willmont neighbourhood. Boasting over 1,900 sq. ft. of beautifully upgraded living space, this home offers a bright and open main floor with hardwood flooring, fresh paint, and stylish upgraded light fixtures throughout.The modern kitchen is a chef's dream, featuring quartz countertops, stainless steel appliances, and a sleek backsplash-perfect for everyday meals or entertaining guests. The open-concept layout creates a seamless flow between the kitchen, dining, and living areas, filled with natural light.A rare builder upgrade adds a second bedroom with its own full ensuite and walk-in closet, ideal for guests, extended family, or a private home office. The spacious primary bedroom includes a luxurious 5-piece ensuite and a large walk-in closet. All bedrooms are generously sized and filled with natural light, offering comfort and privacy for everyone.Additional highlights include a recently resealed driveway and proximity to top-rated schools, parks, community centres, shopping, and Milton District Hospital. This turnkey home perfectly blends comfort, style, and convenience - an ideal choice for families looking for room to grow. (id:60365)

