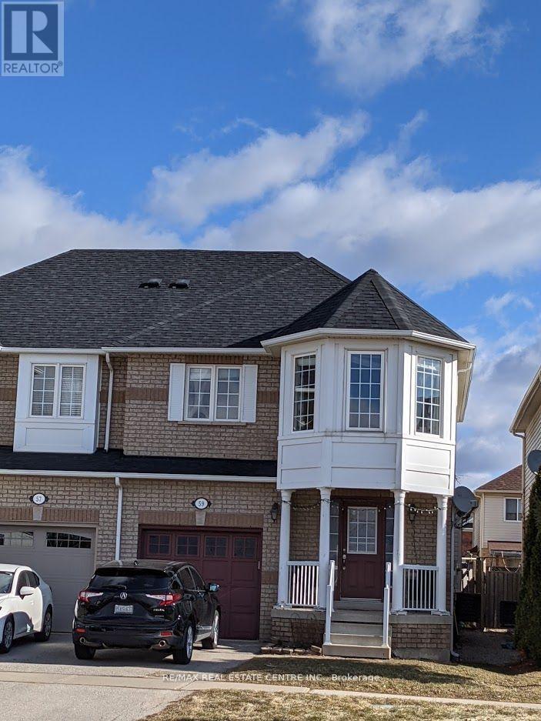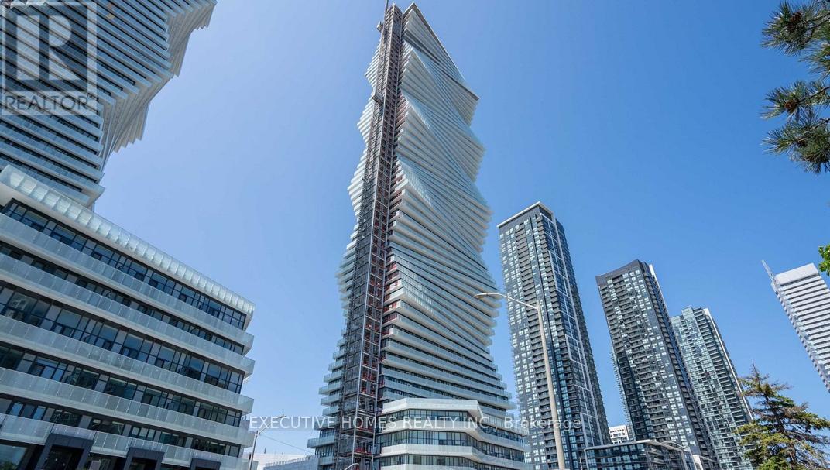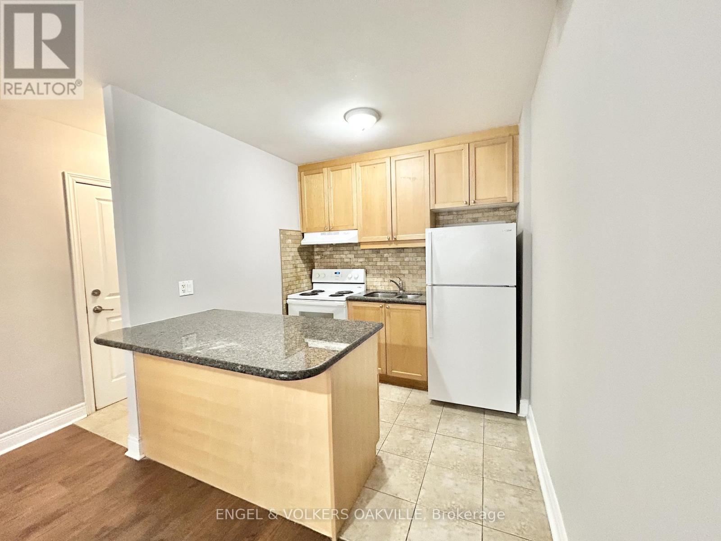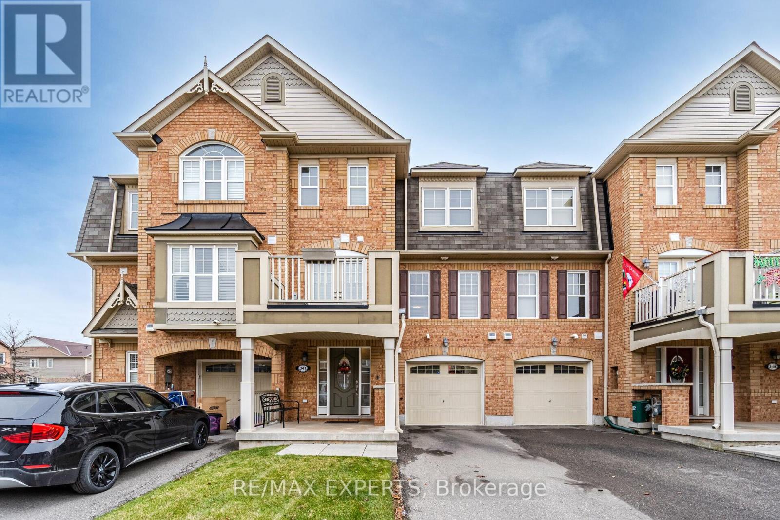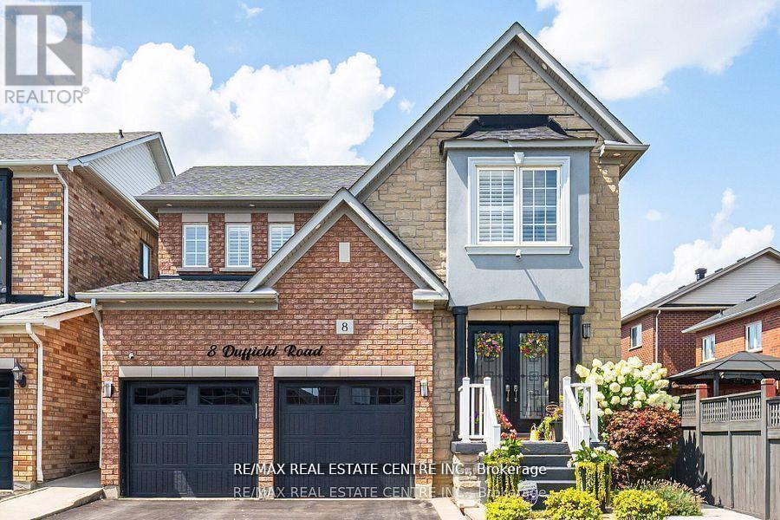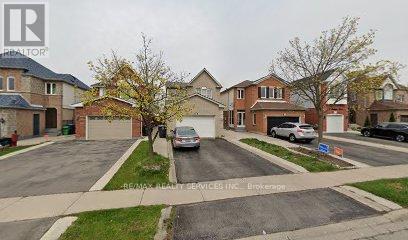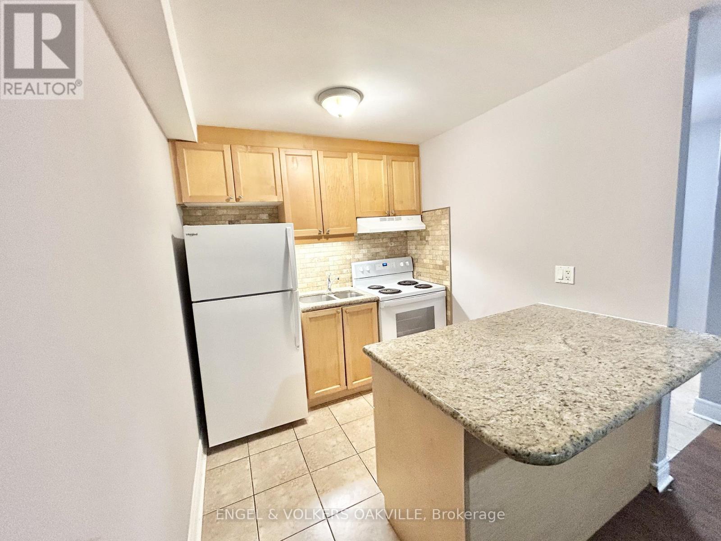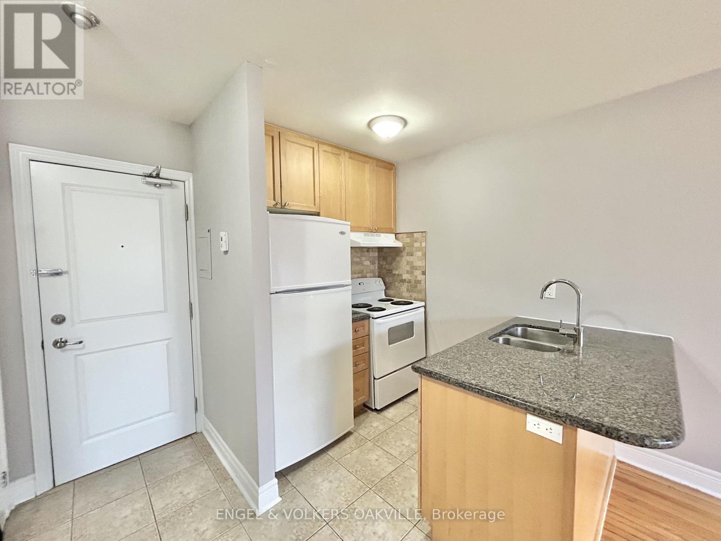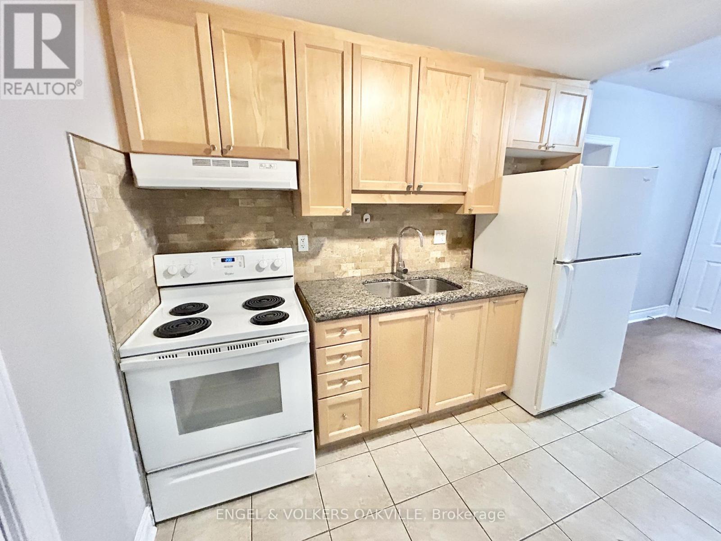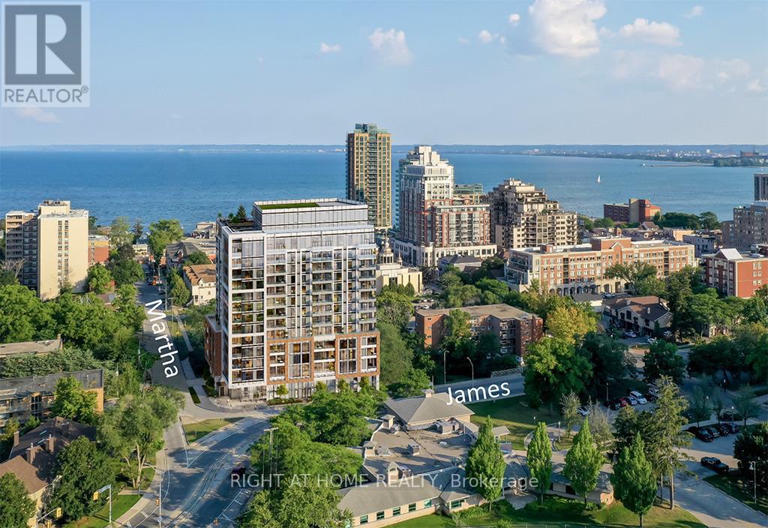211 - 100 The Promenade Road
Central Elgin, Ontario
Finally, the lifestyle you have been waiting for! This 1 bedroom, 1.5 bath 2nd floor condo faces the Kettle Creek Golf and country Club. Watch the deer go by out your large living room windows, or sit on your adorable patio and enjoy the breeze. You can walk to the beach from this highly upgraded condo, which includes higher end appliances, upgraded backsplash, upgraded toilets, upgraded LVP flooring in bedroom, quartz countertop in ensuite, premium parking spot downstairs, extra deep and extra wide, patio screen door and custom laundry room closet and cupboard. Over $18,500 spent in upgrades. Cutest town in Ontario, Port Stanley is a beach town with a cool vibe. Amazing legion with Sunday afternoons of music all summer ,many beaches to enjoy, cute restaurants, craft breweries, come explore for yourself. Then enjoy the Kokomo Beach Club, with its beautiful pool and loungers, looking out over the forest. Classes and get togethers make this a place for people to have fun. The club has pickleball, pool, a gym (with yoga studio or classes), and a games room. A quiet rooftop patio overlooking the golf course, just adds to the reasons why, this is the place to be!! Let's get you into your new home! (id:60365)
59 Harris Boulevard
Milton, Ontario
Absolutely Fantastic Semi Detach House In The Heart Of Milton !!! A Must See, Located In The High Demand Area Of Milton. 'Prince Albert Model Semi Detach Home With Open Concept Layout*Hardwood 'Gunstock' Flooring All Through-Out*Bright Family Size Kitchen With Ss Appliances, Tile Backsplash & Breakfast Bar. 3 Spacious Bedrooms, Master Bedroom With 4 Pc Ensuite & W/I Closet.**Finished Open Concept Basement With Laminated Flooring** (id:60365)
2312 - 3883 Quartz Road N
Mississauga, Ontario
This unit come with 2 Full Modern Washrooms, Both with Showers! Suite Includes a Walk Out To Enjoy Private Balcony, 1 Parking. Welcome to the most awaited MCITY. This iconic building is for you to stay. This Luxurious CondoHalh month rent plus HSTCross from Sq1 , Breathtaking Views of Mississauga, Sq 1 and Celebration Square. Modern Kitchen W/ High-Quality Cabinets & Quartz countertops. Its A Dream Turned To Reality. (id:60365)
29 - 90 Twenty Fifth Street
Toronto, Ontario
Newly renovated 2-bedroom unit in a well-kept multiplex in Etobicoke's desirable Long Branch neighbourhood. Located just off Lakeshore Blvd W, this bright and modern suite features updated finishes, spacious living areas, and convenient access to transit, shops, restaurants, parks, and the waterfront. A perfect blend of comfort and location-move-in ready and close to all amenities. (id:60365)
341 Cavanagh Lane
Milton, Ontario
Beautiful 2 Bedroom Townhouse Located Near Parks & Schools! Laminate Flooring T/Out. Fully Updated Kitchen W/Quartz C/T & B/S & Ss Appliances O/L Living Room W/Breakfast Bar Seating & Pantry. Dining Room Fits Large Table For Family Dinners Complete With Walk-Out To The Balcony W/Composite Decking. Gas Hook-Up For Bbq. Large Master Bedroom With W/I Closet And Semi-Ensuite. Walking Distance To All Amenities (id:60365)
Bsmt - 8 Duffield Road
Brampton, Ontario
The tastefully fully renovated finished basement offers a living/ entertainment area, large window, an in-law suite and ensuite laundry, marble/laminate flooring, accent wall, gas stove, quartz countertop. Basement tenant to pay 30% of utilities, 2 parking spots provided. (id:60365)
59 Larkspur Road E
Brampton, Ontario
Beautiful and fully updated 3 bedrooms Detached house with 3 updated washrooms. Great layout with Sep living Room,Dinning and family room . Good size 3 bedrooms with master en-suite.Very conveniently Close to Brampton Civic Hospital, Challo fresh-co, Brampton Transit ,plaza and much more. (id:60365)
2198 Highriver Court
Mississauga, Ontario
Welcome to Awesome 2198 Highriver Court, Mississauga. Nestled on a quiet, family-friendly court, this well-maintained home offers a perfect blend of comfort, space, and convenience. Ideal for families or professionals, the property is located in a highly desirable Mississauga neighborhood known for its mature surroundings and strong sense of community.The home features a functional layout with bright, inviting living spaces designed for both everyday living and entertaining. Large windows allow for an abundance of natural light, creating a warm and welcoming atmosphere throughout. The kitchen and dining areas provide excellent flow, while the bedrooms offer comfortable private retreats. Situated on a generous lot, the outdoor space is perfect for relaxing, gardening, or enjoying time with family and friends. The quiet court location offers added privacy and minimal traffic - ideal for children and peaceful living.Conveniently located close to schools, parks, shopping, public transit, major highways, and other essential amenities, this home delivers exceptional value and lifestyle appeal.A wonderful opportunity to own A 115 By 160 Foot Treed Lot in a sought-after Mississauga exclusive Golf & Country Club Area location - this is a property you won't want to miss. No showing till 6th Jan.2026 due to Holidays & family get together. (id:60365)
32 - 90 Twenty Fifth Street
Toronto, Ontario
Newly renovated 1-bedroom unit in a well-kept multiplex in Etobicoke's desirable Long Branch neighbourhood. Located just off Lakeshore Blvd W, this bright and modern suite features updated finishes, spacious living areas, and convenient access to transit, shops, restaurants, parks, and the waterfront. A perfect blend of comfort and location-move-in ready and close to all amenities. (id:60365)
303 - 11 Thirty Third Street
Toronto, Ontario
Newly renovated 1-bedroom unit in a well-kept multiplex in Etobicoke's desirable Long Branch neighbourhood. Located just off Lakeshore Blvd W, this bright and modern suite features updated finishes, spacious living areas, and convenient access to transit, shops, restaurants, parks, and the waterfront. A perfect blend of comfort and location-move-in ready and close to all amenities. (id:60365)
110 - 15 Thirty Third Street
Toronto, Ontario
Newly renovated 1-bedroom unit in a well-kept multiplex in Etobicoke's desirable Long Branch neighbourhood. Located just off Lakeshore Blvd W, this bright and modern suite features updated finishes, spacious living areas, and convenient access to transit, shops, restaurants, parks, and the waterfront. A perfect blend of comfort and location-move-in ready and close to all amenities. (id:60365)
611 - 2088 James Street
Burlington, Ontario
Experience brand-new boutique condo living in the heart of charming Downtown Burlington, just steps from the waterfront. This never-lived-in 1 bedroom suite offers a bright and contemporary layout, featuring floor-to-ceiling windows, sleek light-toned cabinetry, modern stainless steel appliances, and stylish flooring throughout. Enjoy a private balcony for outdoor relaxation and 1 year of free high-speed Rogers internet included.Situated in one of Burlington's most walkable neighbourhoods, you're surrounded by an incredible selection of local restaurants, cafés, boutique shops, and essential amenities, all just minutes from your door. Long-term parking is also conveniently available through the City of Burlington's municipal lots located throughout downtown.Residents benefit from an impressive collection of building amenities, including a 24/7 concierge, elegant lobby lounge, smart parcel system, air purification technology, smart home hub, fully equipped fitness centre with virtual training studio, pet spa, co-working areas, private dining and social lounge, plus a rooftop terrace with BBQs and community garden.Commuters will appreciate quick access to Burlington Transit, the Burlington GO Station, and major highways 403, 407, and the QEW, making travel simple in every direction. (id:60365)


