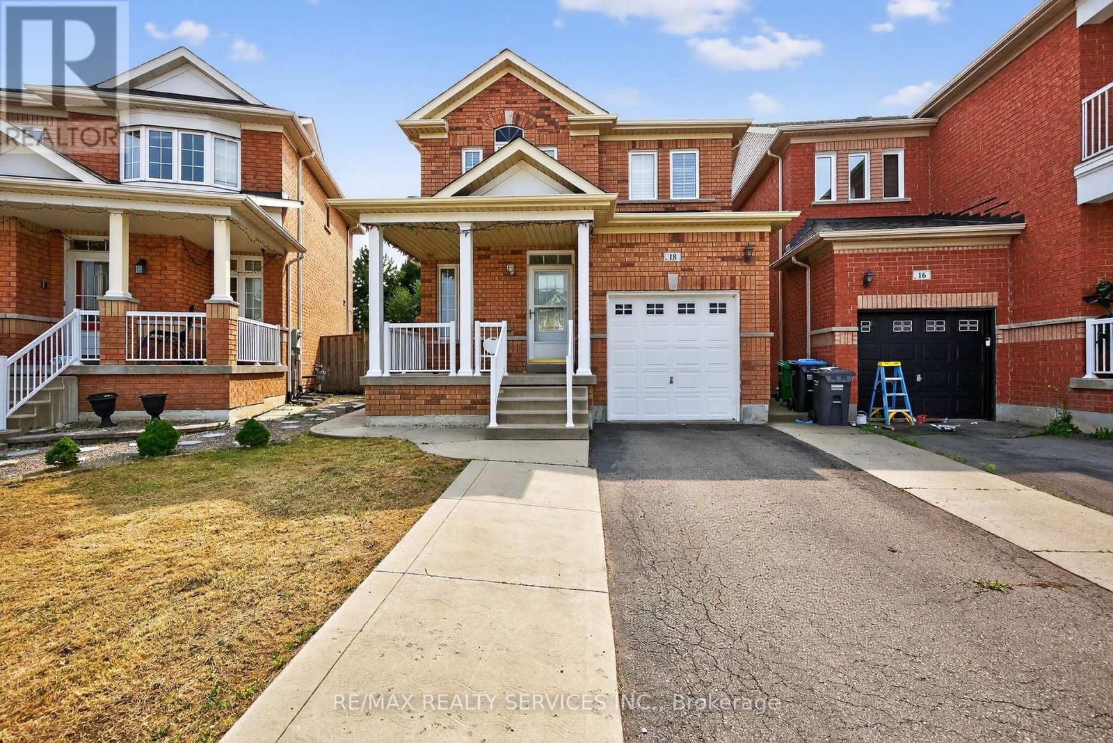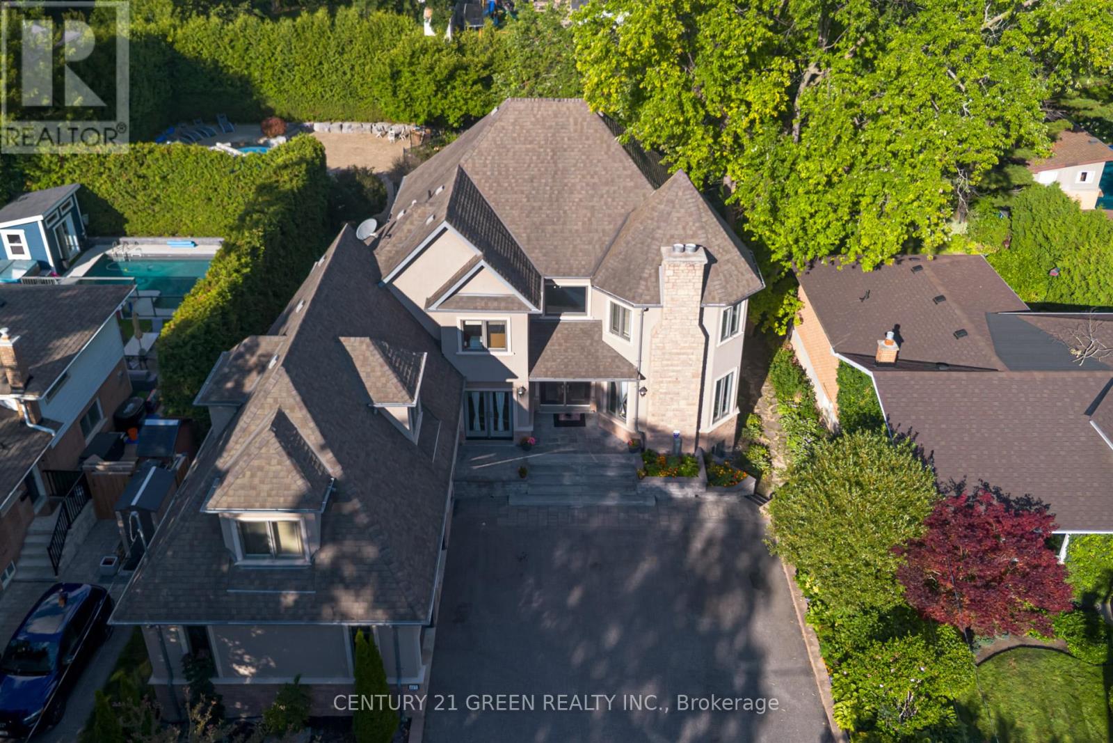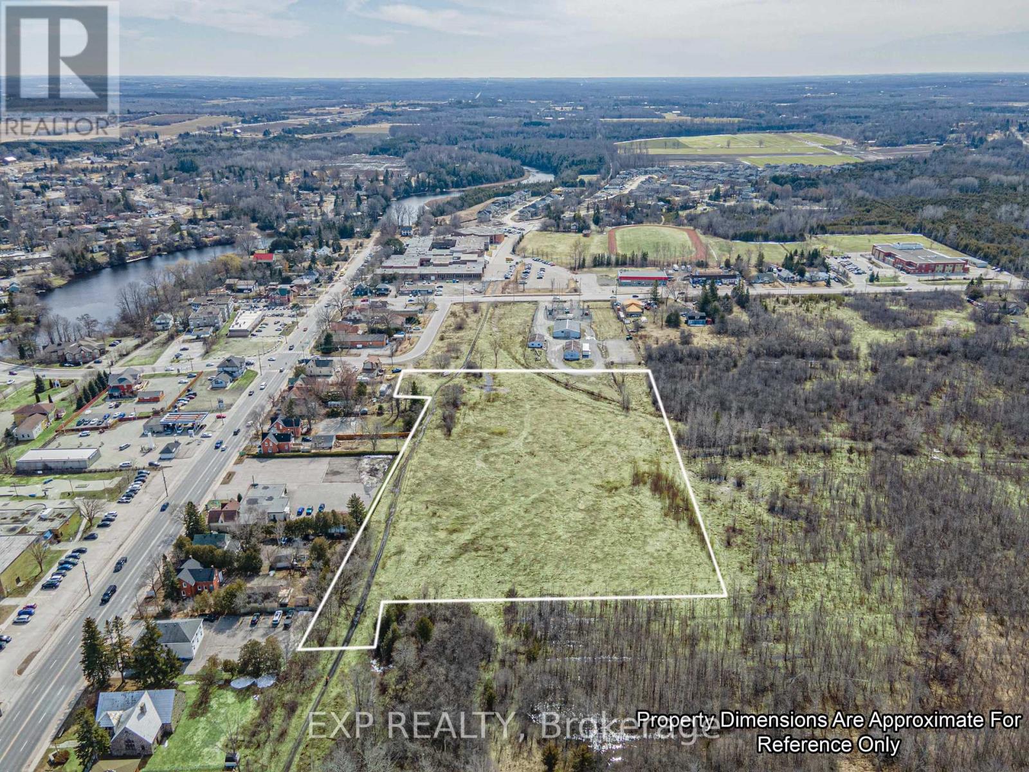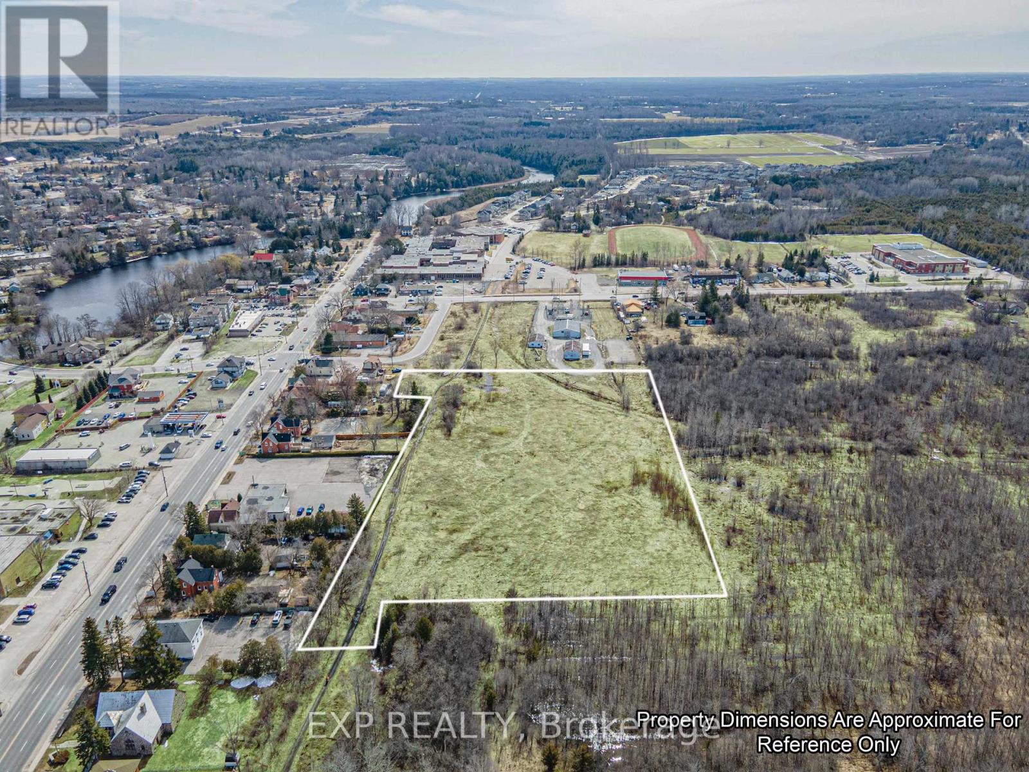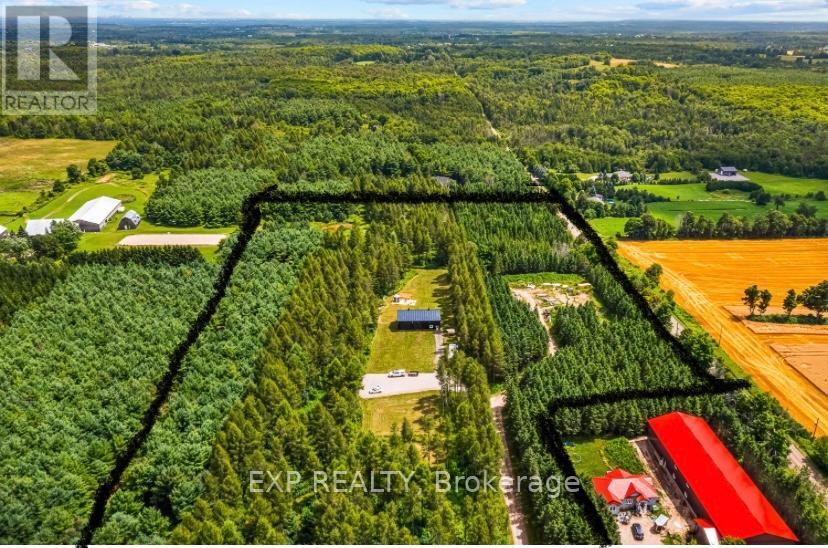310 Grandview Way
Toronto, Ontario
Bright & Spacious Tridel Townhome in Prime Willowdale East Steps to Yonge & Sheppard! Welcome to this beautifully maintained end-unit townhome in one of Toronto's most desirable neighborhoods. Offering approx. 1,100 sq. ft. of open-concept living, this rare 1-bed, 2-bath gem is just a short walk to Sheppard-Yonge subway, top-rated dining, shopping, and all daily essentials. Enjoy a bright, functional layout with oversized windows, a spacious primary bedroom with walk-in closet, and a private walk-out patio with gas line perfect for BBQs and outdoor entertaining. Extras include ample in-suite storage, 1 underground parking space, a storage locker, and 24-hour gated security in a professionally managed Tridel community. Perfect for first-time buyers, investors, or anyone seeking comfort, privacy, and convenience in the heart of the city (id:60365)
527 Sixteen Mile Drive
Oakville, Ontario
Welcome to 527 Sixteen Mile Drive ideally located in Oakville's vibrant core, built by Rose-haven. Just steps from top-rated schools and exceptional local amenities .Perfectly situated for families, this well-maintained freehold end-unit townhouse is walking distance to Oodenawi Public School and St. Gregory the Great Catholic School-two of Oakvilles most sought-after schools.One of the standout features of this location is its proximity to the 16 Mile Sports Complex, a state-of-the-art facility offering ice rinks, swimming pools, soccer fields, playgrounds, and year-round recreation for all agesjust a short stroll from your front door.The home includes a finished basement with a full bathroom and extra storage, a 2-car garage, and a bright, functional layout that suits a variety of family needs.Enjoy being close to Fortinos, Neyagawa Plaza, parks, public transit, and major highways (407, 403, and Burnhamthorpe Road)making daily life and commuting easy and convenient. (id:60365)
778 Maxwell Settlement Road
Bancroft, Ontario
An extraordinary country estate set on 122 acres of rolling pasture, hardwood forest, and scenic trails. This timeless Discovery Dream Homes Timber Frame hybrid draws inspiration from classic farmhouse architecture and is finished with exceptional craftsmanship, reclaimed pine barn boards, slate tile, engineered alder and walnut floors, solid alder doors, and a dramatic 600 sq ft timber-framed great room with a stone fireplace. The 4-bedroom home is designed for comfort and connection, featuring a custom kitchen, handcrafted timber staircase, mahogany-accented upper level, and a screened-in timber porch. Step outside to the expansive outdoor entertaining terrace ideal for al fresco dining, evening gatherings, and taking in the sweeping countryside views. Equestrian-ready with 25+ acres of fenced pasture, horse paddocks, a 24x36 barn with two 10x20 stalls (with power and water), and a hay barn with covered storage. A 2-car garage is attached to the home, and a separate garage includes a workshop and office space perfect for creative pursuits or home-based business. A private trail network winds through managed forest, leading to a charming wildlife viewing cabin overlooking Grace Lake and adjoining crown land. With in-floor radiant and gas heating, an Amberwood front door, and inclusion in the Managed Forest Program, this property offers the ultimate in luxury, privacy, and rural sophistication. (id:60365)
18 Fishing Crescent
Brampton, Ontario
This all-brick, detached home in Lakelands Village is just what youre looking for in a single family home. Perfect starter size, close to a lake, bike trails, shopping a Trinity Commons, public transit, highway 410 and great schools. Large porch greets you before you step into the open concept main floor with hardwood floors and California shutters throughout. Living room flows into the kitchen which features stainless steel appliances, breakfast bar and eat-in area with walk out to private, sunny backyard with no neighbours behind. Three bedrooms, two baths upstairs include a large primary bedroom with ensuite and walk-in closet. Freshly painted, no carpet anywhere in the house. The basement is newly updated with spacious rec room, laundry, three-piece bathroom and cold cellar. (id:60365)
21 - 1015 Galesway Boulevard
Mississauga, Ontario
Beautifully maintained townhouse for lease in the highly sought-after Heartland area of Mississauga. This spacious home offers a functional layout with 9 ceilings on the main floor, fresh paint throughout, pot lights on the main floor, and a modern kitchen with stainless steel appliances and an extended breakfast counter, perfect for both everyday living and entertaining. Direct access from the garage to the home, a private backyard with direct access to Terry Fox Way, and a laundry room with a 3-piece bathroom in the basement add to the convenience. The primary bedroom features a 4-piece ensuite, complemented by two additional well-sized bedrooms on the second level. The basement offers the flexibility of a potential fourth bedroom, recreation area, or extra storage. Located just steps from public transit, Tim Hortons, and Home Depot, and minutes to Heartland Town Centre, Hwy 401/403/407, Walmart, Braeben Golf Course, Best Buy, restaurants, banks, and more. Move-in ready and in an unbeatable location! (id:60365)
609 - 3120 Kirwin Avenue
Mississauga, Ontario
Prime Mississauga Living: Terrific Location and Size, Just Right for Investing Too - Experience the best of Mississauga in this naturally bright condo, featuring a very spacious balcony with clear views. Both bedrooms and the sizeable living room offer abundant light and large closet space. The primary bedroom boasts a hotel style walk-in closet! A stone feature-wall in the living room adds a contemporary touch. In an established neighbourhood, 3120 Kirwin Avenue features updated landscaping; elevators and balconies. Convenient and elegant this commuters paradise is steps from local transit and GO. Its just 5 minute drive to QEW/Hwy403. Enjoy nearby schools and parks as well as on site visitor parking, sauna and outdoor pool for hot summer days! Includes exclusive underground parking. A smart investment in a vibrant city. (id:60365)
117 Raglan Street
Whitby, Ontario
A rare opportunity to own a beautiful, custom-built luxurious home in Whitby's coveted Lynde Creek community, 117 Raglan Street sits on an expansive 67 x 186 ft premium L-shaped lot (~15,554 sq. ft lot) and offers over 5000 sq. ft. of elegantly finished living space. This dream home features a resort-style private backyard complete with a heated pool, cascading waterfalls, full pool house with washroom and shower, interlock patio, lush landscaping, and in-ground sprinklers with a future garden suite potential to build. Inside, you're welcomed by a double-door entry, hardwood floors, new pot lights, high ceilings and a custom feature wall, leading to a chef-inspired kitchen with granite counters, gas stove, centre island, and stainless steel appliances with spacious pantry. The layout is both grand and functional, with a main floor office, formal living and dining, and a second staircase to the upper level, where generously sized bedrooms and a luxurious primary suite await. The high-ceiling look-out basement offers multi-generational living or income potential with 2 rooms, 2 baths, full kitchen, dining, laundry, and private side entrance. With parking for 10+ cars, a double garage, and quick access to the 401/412, GO Transit, parks, and top schools, this exceptional home blends luxury, privacy, and convenience in one breathtaking package your forever home awaits. All AS is. (id:60365)
173&77 High Street
Georgina, Ontario
Rare 6.5 Acre Development Opportunity In A Prime Location Offering A Unique Mix Of Manufacturing And Residential Zoning With Potential For Medium-And High-Density Residential Development. Preliminary Draft Plan In Place For Residential Development And All Land Located Within The Secondary Plan For The High Street Historic Centre. Multiple Road Frontages Ensure High Visibility And Accessibility, While The Propertys Strategic Positioning Backs Onto Existing And Planned Developments, Making It Ideal For Growth-Oriented Investors. A Standout Opportunity To Shape A Thriving Future In One Of The Areas Most Dynamic Growth Corridors. (id:60365)
173&77 High Street
Georgina, Ontario
Rare 6.5 Acre Development Opportunity In A Prime Location Offering A Unique Mix Of Manufacturing And Residential Zoning With Potential For Medium-And High-Density Residential Development. Preliminary Draft Plan In Place For Residential Development And All Land Located Within The Secondary Plan For The High Street Historic Centre. Multiple Road Frontages Ensure High Visibility And Accessibility, While The Propertys Strategic Positioning Backs Onto Existing And Planned Developments, Making It Ideal For Growth-Oriented Investors. A Standout Opportunity To Shape A Thriving Future In One Of The Areas Most Dynamic Growth Corridors. (id:60365)
Bsmt - 12 Osgoode Street
Cambridge, Ontario
Finished Basement for Lease in Hespeler - Bright, Spacious, and Move-In Ready! Beautifully finished basement featuring 2 spacious rooms, a full kitchen, and a private washroom. Enjoy private separate entrance through the garage for added privacy and convenience. Located in the highly sought-after Hespeler neighborhood, this home offers proximity to all major amenities, including schools, playgrounds, parks, gyms, trails, and recreational centers perfect for young families, students, professionals working from home, or commuters. The home boasts a bright, open-concept 2-storey design with plenty of natural light. Whether you are looking for a peaceful retreat or a functional space to live and work, this property offers the perfect balance of comfort and convenience. Make this your new home-schedule a viewing today! (id:60365)
108 - 4552 Portage Road
Niagara Falls, Ontario
Welcome to this stunning and modern 4-bedroom end-unit townhome, built in 2023 by Award winning Mountainview Homes. Enjoy the perfect blend of style and comfort in this beautifully designed home, featuring 9-foot ceilings and elegant laminate flooring throughout. Expansive windows fill the space with natural light, creating a bright and inviting atmosphere in every room. The chef-inspired kitchen boasts sleek quartz countertops, a gas stove, high-end stainless steel appliances, and a recessed ceiling ideal for both everyday living and entertaining. Zebra blinds throughout the home add a modern touch and allow for customizable light control and privacy. The spacious family room offers generous living space and natural light, perfect for gatherings or relaxing with loved ones. The oversized primary bedroom serves as a private retreat, complete with a luxurious ensuite featuring a stunning walk-in shower. Three additional well-proportioned bedrooms provide comfort and versatility for family, guests, or a home office. A convenient upper-level laundry room enhances everyday functionality. The unfinished basement includes a 3-piece rough-in, offering a blank canvas for future customization. Notable upgrades and features include: A front door reinforced with 10mm thick security film for added protection. Reflective ceramic window tints on the primary bedroom and patio doors for enhanced daytime privacy and UV/heat rejection. A custom-finished garage featuring quartz-printed wall panels and a durable epoxy-coated floor. Ideally located close to all essential amenities and just minutes from the world-renowned Niagara Falls, this home combines modern luxury, thoughtful upgrades, and an unbeatable location. (id:60365)
9307 Sideroad 9 Side Road
Erin, Ontario
Your search for the "perfect property" to curate your forever home is over. This one-of-a-kind oasis is ready & waiting for you to begin your dream build this year. This idyllic 18.41 acre property already has a brand new, custom designed, heated 1800 sq ft outbuilding along with many landscape features accounting for close to $1 Million dollars invested into this property already! Set back on a quiet countryside road, this remarkable property exudes privacy and seclusion. A tree lined driveway takes you to an acre of cleared land, ready for all your new home ideas! There are meandering trails through the soaring trees that lead you throughout the property. Endless wildlife is for sure to be seen! Enjoy the best of both worlds as you take in all the beauty and peacefulness of nature all while being within easy reach of everyday conveniences found in Halton Hills, Caledon, Erin and Guelph. Take note that Erin's Official Town Plan is in the process of being updated which could potentially mean a severance in the distant future. Inquire with the Town of Erin on how you can build an ADU (Accessory Dwelling Unit)on the property as well. This property is currently in a Managed Forestry Program which helps lower taxes and also falls under Secondary Agricultural. Inquire with me on how Agritourism opportunities can help you create your dream oasis! In addition, The location of this property is perfect as it's just off of Trafalgar Road(paved road), south of 124. Only 15 minutes to Acton Go Station, 20 minutes to Georgetown, 25 minutes to Guelph/Orangeville, 30 minutes to Brampton, 40 minutes to Oakville and Pearson Airport. Opportunity is knocking at your door as this "gem" of a property will appease even the most discerning buyer. (id:60365)




