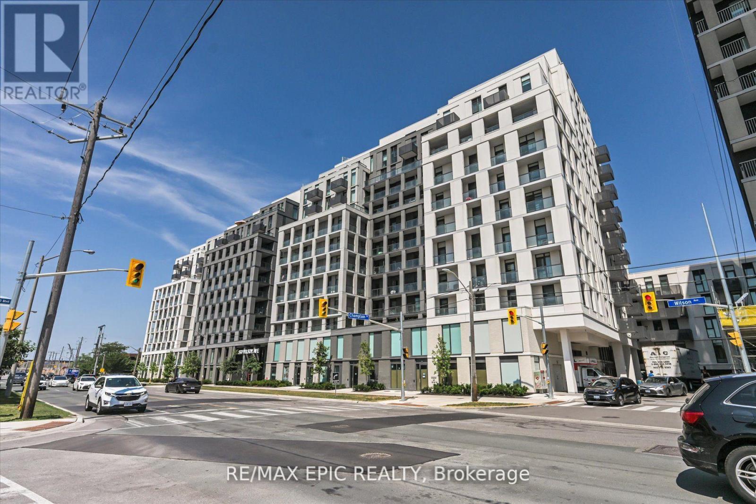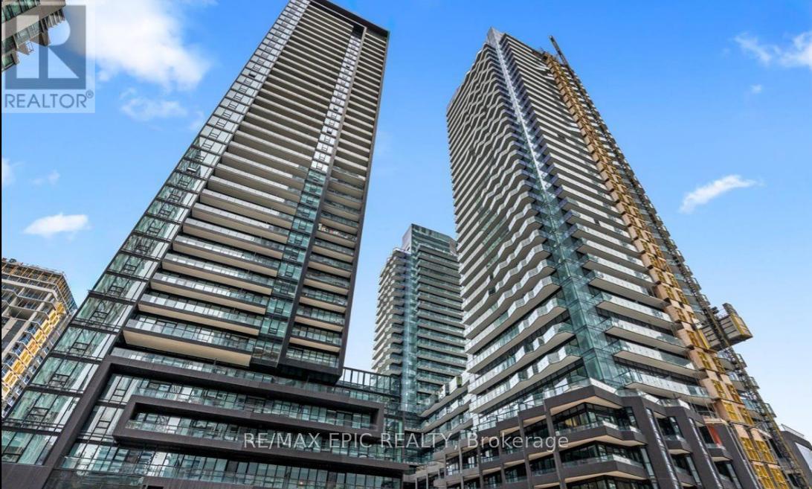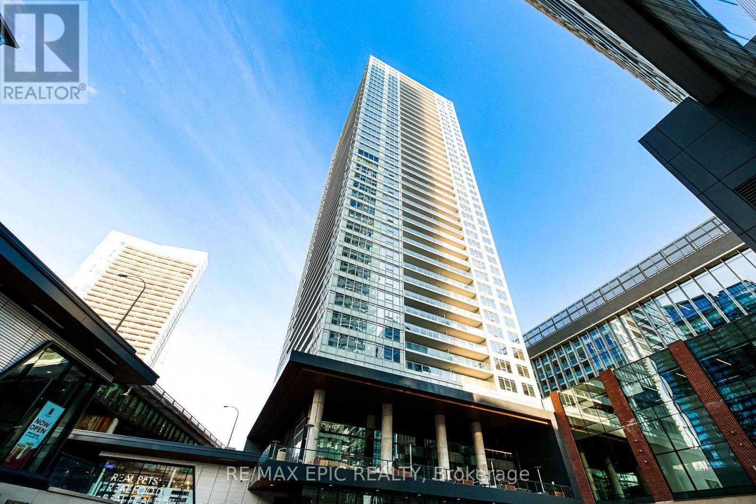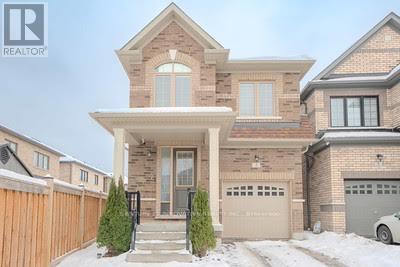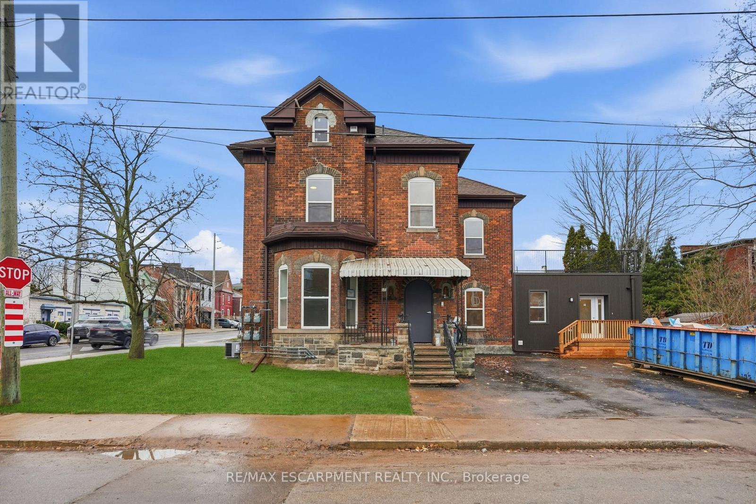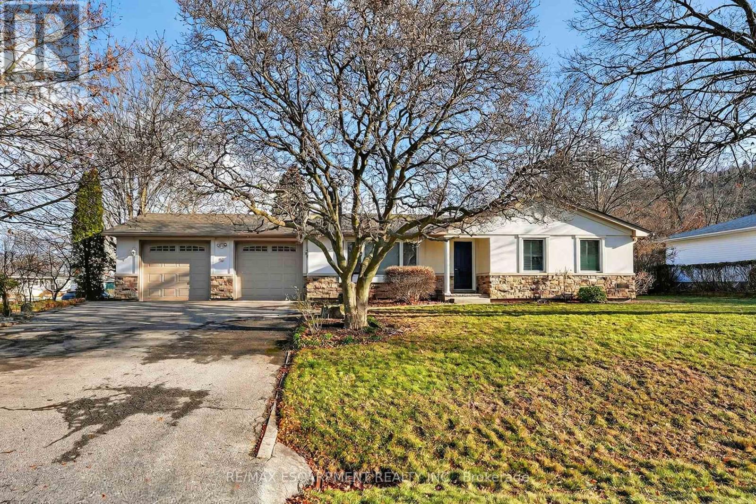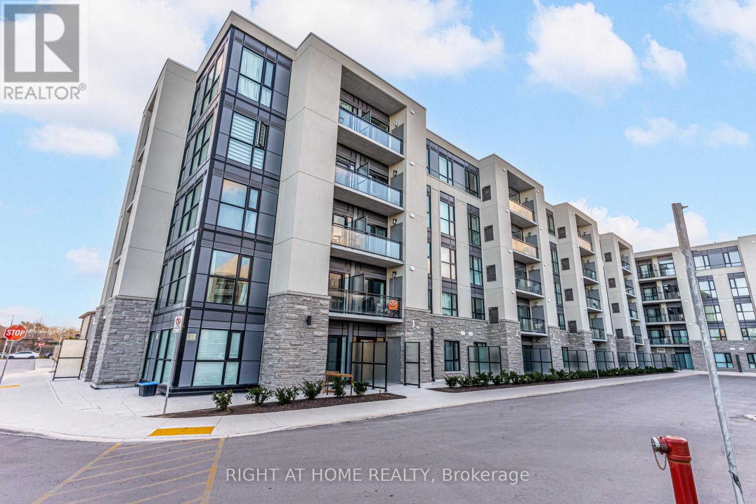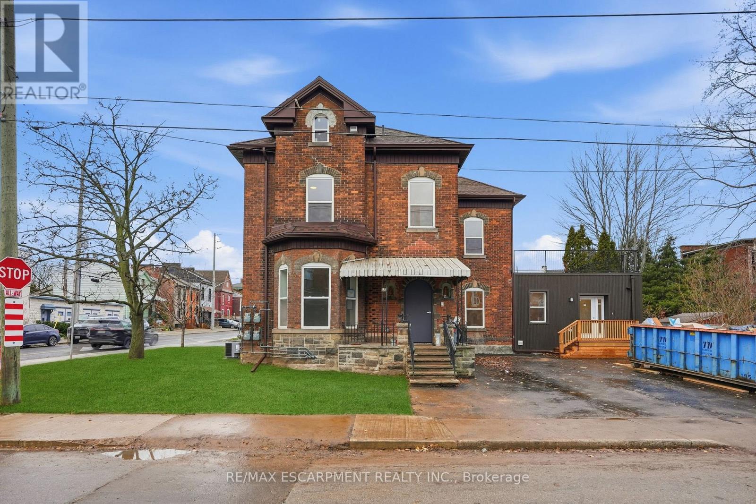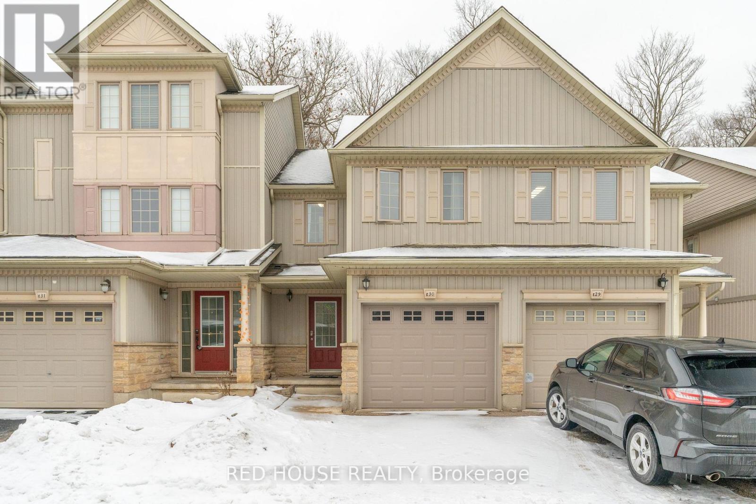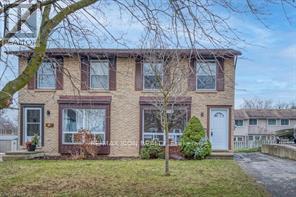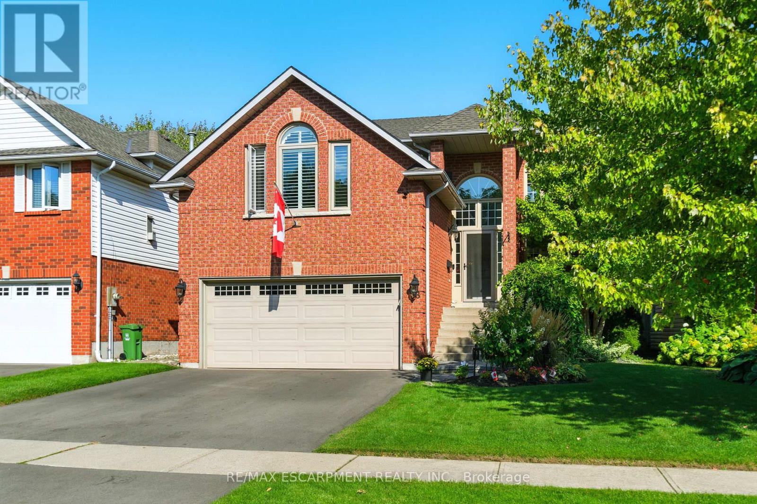622 - 500 Wilson Avenue
Toronto, Ontario
Welcome To Nordic Condos! Bright And Spacious 2-Bedroom, 2-Bathroom Unit With Floor-To-Ceiling Windows, Open-Concept Layout, And Sleek Modern Finishes. Enjoy A Stylish Kitchen With Quartz Countertops, Stainless Steel Appliances, And Storage. The Living/Dining Area Leads To A Private Balcony Perfect For Relaxing. The Primary Bedroom Features A Large Closet And 4-Piece Ensuite. Second Bedroom Offers Flexibility For Guests, Or Growing Family. Second Full Bath And In-Unit Laundry Add Convenience. Enjoy Top-Tier Amenities: Full Gym, Rooftop Terrace with BBQs, Party Room, Kid's Play Zone, Pet Wash Station, And 24-Hour Concierge. Smart Parcel Lockers And Underground Visitor Parking Complete The Package. Unbeatable Location. Steps To TTC, Minutes To Yorkdale, Hwy 401, Allen Rd, Schools, Parks, And Shopping. Ideal For End-Users Or Investors Seeking Value, Lifestyle, And Connectivity. Book Your Private Showing Today! (id:60365)
906s - 110 Broadway Avenue
Toronto, Ontario
BRAND NEW CONDO. Featuring 10 ft ceilings, floor-to-ceiling windows, carpet-free flooring, and a custom kitchen with paneled/stainless-steel appliances and quartz countertops. Untitled Toronto Condos! Brand new, never-lived-in 1+1 bedroom suite (den can be used as 2nd bedroom) located in the heart of Yonge & Eglinton. Designed in collaboration with Pharrell Williams by Reserve & Westdale Properties, offering 507 sq.ft. of modern living space with east-facing balcony.Enjoy 34,000+ sq.ft. of exceptional amenities: indoor/outdoor pool & spa, basketball court, gym, yoga studio, rooftop dining w/ BBQs & pizza ovens, coworking & private dining areas. Steps to subway, Eglinton Centre, Loblaws, LCBO, and more. The ultimate urban lifestyle in Midtown Toronto!, Top School zone! North Toronto Collegiate Institute. (id:60365)
810 - 17 Bathurst Street
Toronto, Ontario
Welcome to Lakefront Condo! Stylish 1+Sunroom suite (builders original plan styled as a 2-bedroom, both rooms with large window see attached floor plan) in one of Torontos most desirable waterfront communities. This home offers a functional layout with abundant natural light, modern finishes, and picture-perfect views of the CN Tower and city skyline. Includes one parking and one locker. Conveniently located with Shoppers Drug Mart and LOBLAWS SUPERMARKET downstairs. Steps to the waterfront, trails, transit, and city amenities. Walking distance to Fort York, TORONTO PUBLIC LIBRARY, CNE, Coca-Cola Coliseum, and Rogers Centre. Perfect for first-time buyers, investors, or those seeking a vibrant urban lifestyle. (id:60365)
3 Whitefish Street
Whitby, Ontario
Welcome to this Beautiful 4 Bedrooms Deatched Home in Whitby's Prime Location. Hardwood Floor On Main & Second Floor, Staircase. Modern Kitchen With Bright Eat-In Breakfast Area, Walk out to your backyard, Granite Countertop, S/S Appliances. Fireplace in Living Room, updated throughout And Completely Carpet-Free, This Home Offers A Bright, Spacious, And Practical Layout That's Perfect For Families. Located Minutes From Top-Rated Schools, Parks, Shopping, And Highways 412,401 & 407, This Home Offers The Perfect Mix Of Comfort, Convenience, And Lifestyle. (id:60365)
1 - 231 Park Street N
Hamilton, Ontario
Old world charm meets modern living in this recently renovated fourplex. Brand-spanking new, never lived in two-bedroom unit (2025). The area offers everything - shopping, restaurants, parks, public transit - and it is only three blocks from the West Harbour GO station. This place is done to the nines. The vaulted ceilings make it feel even bigger than it is, and the unit is carpet-free throughout. The kitchen has all new stainless-steel appliances, a beautiful quartz countertop and a breakfast bar. Bright and spacious, this unit offers it all. This unit also introduces a new concept to the Hamilton rental market - CLOSETS! Not only a front hall closet, but each bedroom also has what we are calling a bedroom closet. The unit comes with in-suite laundry, one parking space, and a generous storage room as well. Each unit is separately metered, so you only pay for what you use! Easy access to highways, and the hospital is nearby. RSA. (id:60365)
5 Brentwood Road
Grimsby, Ontario
ADAPTIVE / ATTRACTIVE LIVING...SPACIOUS BUNGALOW w/AWESOME CURB APPEAL ~ On a QUIET SOUGHT AFTER STREET in Grimsby sits 5 Brentwood Road; delivering thoughtful design, including "accessibility" features & flexible living spaces that adapt to every stage of life. With a classic stucco & stone exterior, this FULLY FINISHED 2+1 bedroom, 2 bath bungalow immediately stands out. The MAIN LEVEL offers a warm, refined atmosphere anchored by a bright living room featuring a gas fireplace, hardwood flooring w/wood baseboards & crown moulding. The kitchen is both practical & inviting w/generous cabinetry, gas stove, skylight & convenient MF laundry access just off the kitchen, providing inside entry to garage. The primary bedroom is a comfortable retreat w/hardwood floors, California shutters, two closets & ensuite privilege to a wheelchair-accessible 3-pc bath complete w/WI shower. A 2nd bedroom completes the main floor. A true "chair lift" on the staircase adds ease of movement between levels, enhancing day-to-day comfort. Finished lower level offers prime IN-LAW SUITE capability, featuring a kitchenette, spacious rec area, bedRm, 4-pc bath, and a family room w/updated flooring & French doors - ideal for extended family, guests, or flexible living arrangements. ACCESSIBILITY IS SEAMLESSLY INTEGRATED THROUGHOUT...including wheelchair access to the yard, deck & driveway. XL DOUBLE garage is a standout feature w/two doors, dual access points, a wheelchair lift connecting to MF laundry & a rear man door for added convenience. XL DOUBLE drive allows enough space for 6-8 vehicles, and the spacious side yard further enhances outdoor enjoyment & usability. A BEAUTIFUL home that blends comfort, function, and adaptability, 5 Brentwood Road is a rare opportunity in an established Grimsby neighbourhood. Great central location just a short stroll to shopping, downtown, schools, parks & HWY access. Virtual staging used to highlight potential. CLICK ON MULTIMEDIA for virtual tour & Mor (id:60365)
50 Herrick Avenue
St. Catharines, Ontario
Welcome to the stunning upper penthouse at 50 Herrick Avenue in St. Catharines! This bright and spacious corner unit boasts 976 square feet of modern living, with large windows filling the space with natural light. Featuring 9-foot ceilings and sleek laminate flooring throughout, this 2-bedroom, 2-bathroom condo offers generous room sizes, perfect for comfortable living. Step outside to enjoy the fresh air on your private open balcony, perfect for relaxing or entertaining. Inside, cozy up by the electric fireplace, adding warmth and ambiance to the living space. The primary suite includes a private en-suite bathroom and walk-in close. The unit has in-suite laundry for added convenience. This unit has never been occupied and is in pristine condition. Comes with dedicated parking, making it an ideal choice for modern convenience! (id:60365)
2 - 231 Park Street N
Hamilton, Ontario
Old world charm meets modern living in this recently renovated fourplex. Brand-spanking new, never lived in two-bedroom unit (2025). This place is done to the nines. The area offers everything - shopping, restaurants, parks, public transit - and it is only three blocks from the West Harbour GO station. The massive living room/dining room allows for any configuration you desire, and the unit is carpet-free throughout. The kitchen has all-new stainless steel appliances, a beautiful quartz countertop and a large breakfast bar. Bright and spacious, this unit offers it all. This unit also introduces a new concept to the Hamilton rental market - CLOSETS! Not only a front hall closet, but each bedroom also has what we are calling a bedroom closet. The unit comes with in-suite laundry, one parking space, and a generous storage room as well. Each unit is separately metered, so you only pay for what you use! Easy access to highways, and the hospital is nearby. RSA. (id:60365)
E30 - 110 Activa Avenue
Kitchener, Ontario
Welcome to this beautifully maintained and modern townhome offering a functional and stylish living space in a highly sought after community. Featuring vinyl flooring throughout and sleek pot lights that enhance the bright, open concept layout, this home offers a contemporary feel with fantastic natural light. The main living area is well designed for both everyday living and entertaining, with generous ravine views and functional layout. Spacious bedrooms provide comfort and privacy, featuring a full bath upstairs and large closets. Located in a family friendly neighbourhood close to parks, schools, shopping, transit, and major highways, this is an excellent opportunity to lease a move in ready home in a prime location. (id:60365)
55 Crehan Crescent
Stratford, Ontario
Full semi for rent! Step into comfort and style at 55 Crehan Crescent, Stratford-a bright and beautifully kept 3-bedroom semi that feels like home the moment you walk in. Sunlight fills every corner, highlighting the clean, airy spaces and the seamless flow between rooms. Enjoy a spacious backyard perfect for morning coffees, summer barbecues, or simply relaxing under the open sky. Unfinished basement with lots of storage room! With parking for 3 cars and all the conveniences of nearby shopping, dining, and schools, this property blends ease of living with everyday charm. At $2,495/month (+utilities), your next chapter begins here-fresh, inviting, and full of light. (id:60365)
105 Rothsay Avenue
Hamilton, Ontario
Welcome to 105 Rothsay, a beautifully renovated 1-3/4 storey home in one of Hamilton's most family-friendly neighbourhoods! This stunning 3 bed, 3 full bath residence offers a perfect blend of modern comfort and timeless charm. Step inside to find a bright, open concept layout featuring a brand new kitchen with stylish finishes, all new flooring, and thoroughly updated electrical throughout. Enjoy peace of mind with a new furnace, central AC and hot water tank. Everything has been done so you can simply move in and enjoy. The spacious bedrooms and fully finished bathrooms make this home ideal for families of all sizes. Located in the heart of Gage Park, great schools, public transit and shopping. A perfect home for a growing family or first-time homebuyers looking for quality and convenience on a beautiful street where homes rarely become available. Please note this home includes a shared driveway and has ample street parking. (id:60365)
36 Pinecreek Road
Hamilton, Ontario
Discover this spacious and thoughtfully updated 2-storey home in the heart of Waterdown. Offering 2,279 square feet, plus a fully finished basement; this home is ideal for families or those seeking extra space. Located within walking distance to schools, parks, the YMCA and just minutes from public transit, restaurants and everyday amenities, this home offers the perfect combination of comfort, updates and convenience. With 3+2 bedrooms, this home features a primary suite complete with a beautifully renovated 5-piece ensuite while the main bathroom has also been stylishly updated. An upper-level family room with a gas fireplace provides a cozy retreat and hardwood floors run throughout the living room, dining room, stairs and the family room for a warm, cohesive feel. The updated kitchen is both functional and stylish featuring a large island with seating for four and a built-in wine fridge, perfect for everyday living and entertaining. The finished basement adds a spacious rec room with a second gas fireplace, a 3-piece bathroom and 2 additional bedrooms. Step outside to a well-designed backyard with a tiered deck, hot tub, pergola and shed - ideal for relaxing or hosting friends and family. Additional updates include a repaved driveway (2024) and newer windows. RSA. (id:60365)

