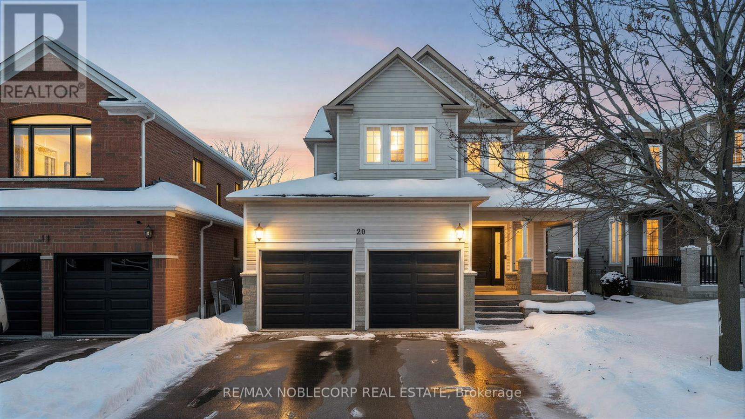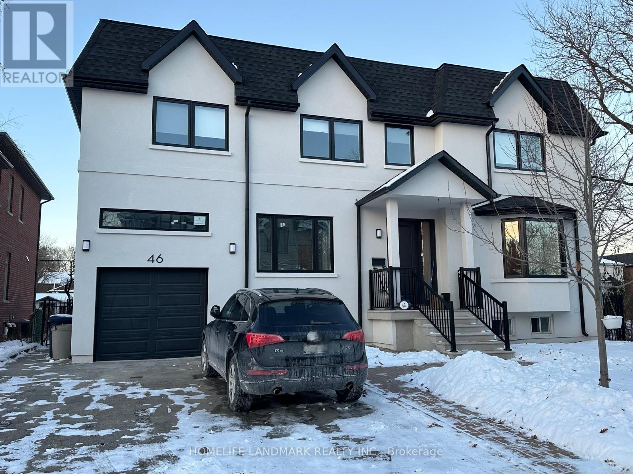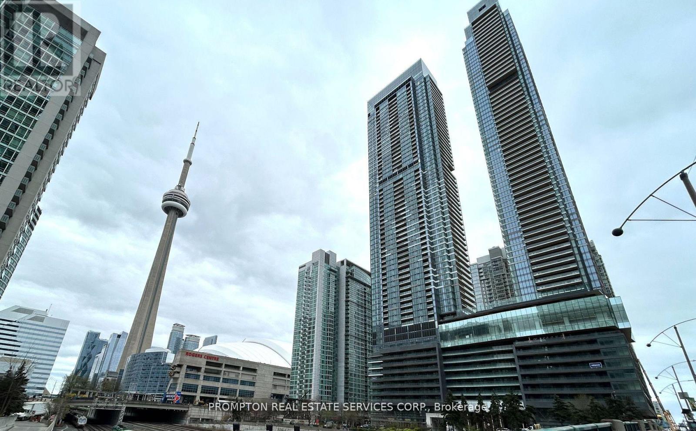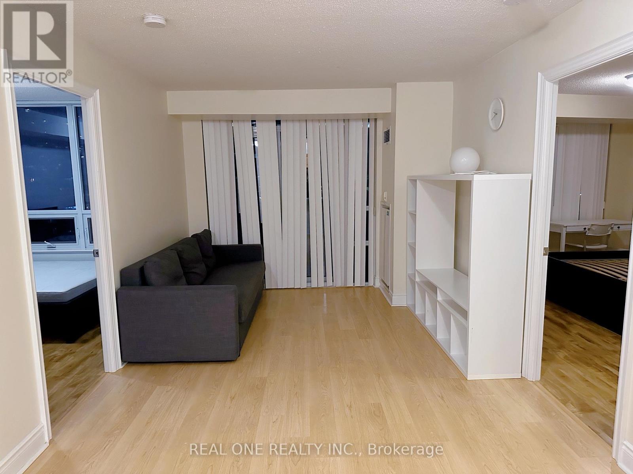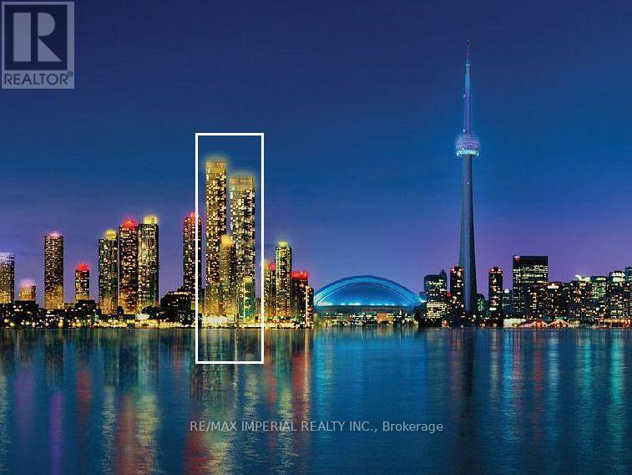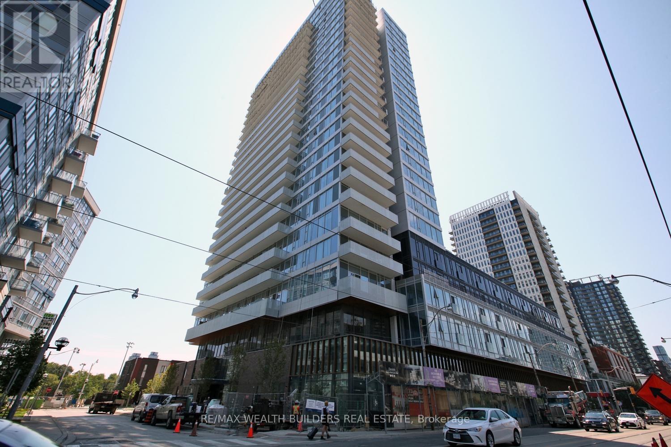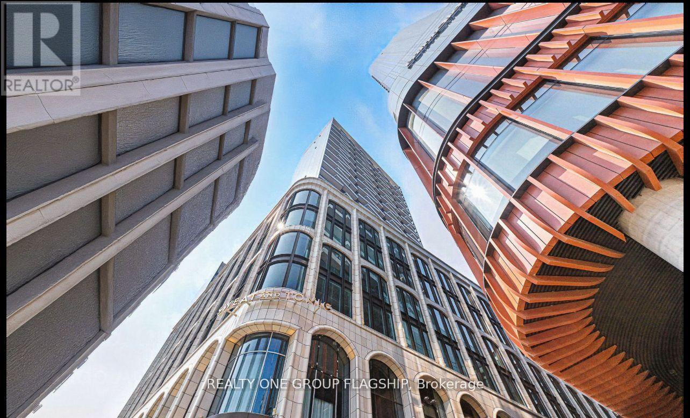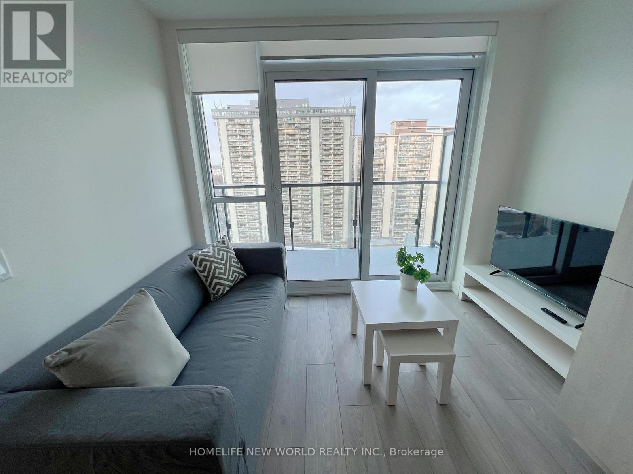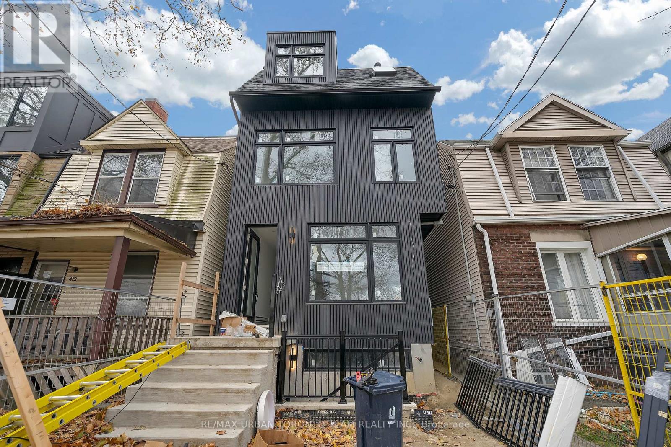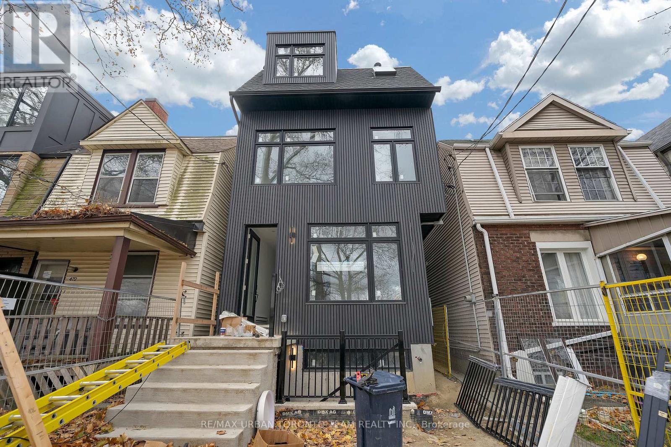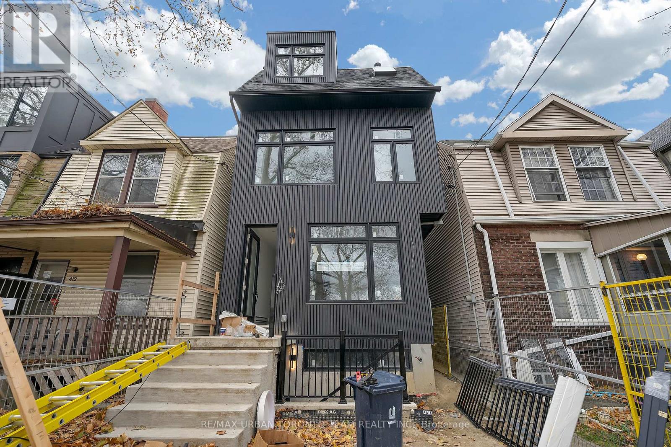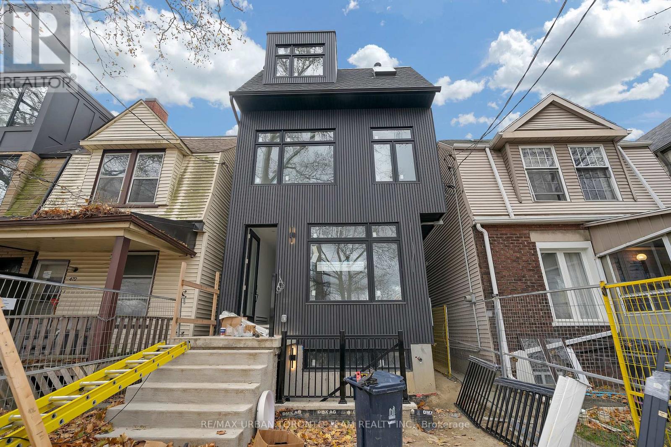20 Corianne Avenue
Whitby, Ontario
Spacious 4 Bedroom, 3 Bathroom, Detached Home In The Heart Of Sought-After Brooklin. Laminate Throughout, Pot Lights, High Ceilings, Large Family Room With A Fireplace, Custom Built-Ins, Kitchen Open To The Family Room And A Dedicated Dining Room. The Modern Kitchen Boasts A Custom Backsplash, Stainless Steel Appliances, Pot Lights, Pantry Space, Under-Mount Lighting And A Walk Out To The Backyard! Ideal For Summer BBQ's, Walk-Out To The Cozy Interlocked Patio Where Tranquillity Meets Comfort. Enjoy A Fully Fenced Yard And The Convenience Of A Shed To Store All The Equipment. Hot Water Tank Is Owned (2024), Located On Quiet Street, Steps To Public & Separate Schools, Numerous Parks & Playgrounds, Water Park, Soccer, Baseball Fields, Just Minutes To Highway 407. Roof (2016), Driveway (2019), Hardscaping (2020), Air Conditioner (2021), Hot Water Tank (2024), Main Floor Renovation (2021), Front Door And Garage Doors (2019), Windows (2021-2025), Washer & Dryer (2018), Fridge And Stove (2019), And Dishwasher (2025). (id:60365)
Bsmt - 46 Verwood Avenue
Toronto, Ontario
Bright and beautiful studio basement unit available for lease in north york. Features a private separate entrance, newly installed laminate flooring throughout, and a functional open-concept layout. Conveniently located in a quiet residential neighborhood . Walking Distance To TTC, Metro, Starbucks, park, Shopping Centre, Restaurants and amenities. Ideal for a single professional or student. One drive parking is available.utilities included. (id:60365)
625 - 3 Concord Cityplace Way
Toronto, Ontario
Experience elevated living at Concord Canada House, a brand-new luxury condominium in the heart of downtown Toronto. This beautifully designed 1+1 bedroom suite offers 632 sq ft of interior living space complemented by a rare 115 sq ft heated balcony, allowing seamless indoor-outdoor living year-round. The suite features premium Miele appliances, refined modern finishes, and a versatile open-concept layout that blends style and functionality-ideal for professionals, couples, or those seeking sophisticated urban living. Residents enjoy an exceptional collection of world-class amenities, including an exclusive 82nd-floor Sky Lounge and Sky Gym, indoor swimming pools, a resort-style outdoor seasonal ice rink, state-of-the-art fitness facilities, private meeting rooms, and bookable work-from-home pods, all just steps from Toronto's most iconic destinations, including the CN Tower, Rogers Centre, Scotiabank Arena, Union Station, the Financial District, waterfront, and premier dining, entertainment, and shopping. (id:60365)
714 - 15 Greenview Avenue
Toronto, Ontario
Luxury 2 Bedrooms and 2 Full Bathrooms Condo Built by Tridal. Walk to Yonge/Finch Subway, TTC & Go bus Terminal. Steps to Restaurants and Shoppers. Underground Parking, 24 Hrs Security and great amenities: Indoor Swimming Pool, Party Room etc. International Students also welcome to rent. (id:60365)
4005 - 1 Concord Cityplace Way
Toronto, Ontario
Welcome to the brand-new Concord Canada House, perfectly situated in the heart of downtown Toronto. This spacious 3-bedroom, 2-bathroom suite includes one EV parking space and features south- and east-facing exposures with breathtaking views of the lake, the CN Tower, and the city skyline. Abundant natural light fills the home from sunrise to sunset. The suite offers 908 sq. ft. of interior living space plus a professionally finished 125 sq. ft. balcony, complete with tiled flooring and a covered ceiling equipped with lighting and heating for year-round enjoyment. The thoughtfully designed interior showcases premium Miele appliances, sleek modern finishes. The versatile floor plan delivers an ideal balance of comfort, style, and functionality, making it well suited for families and professionals seeking a refined urban lifestyle. Residents enjoy access to world-class amenities, including the 82nd-floor Sky Lounge and Sky Gym, an indoor swimming pool, an ice-skating rink, a touchless car wash, and more. Located just steps from Toronto's most iconic landmarks-the CN Tower, Rogers Centre, Scotiabank Arena, Union Station, the Financial District, and the waterfront-this residence places premier dining, entertainment, and shopping right at your doorstep. This exceptional suite perfectly blends luxury, convenience, and lifestyle at one of Toronto's most prestigious addresses. (id:60365)
502 - 20 Tubman Avenue
Toronto, Ontario
Welcome to The Wyatt at 20 Tubman Ave, where modern living meets unbeatable convenience. This rare 3-bedroom, 2-bathroom corner suite offers over 1,100 sq ft of stylish, open-concept living space, complete with high ceilings, expansive windows, and a private balcony with sweeping city views. The contemporary kitchen features stainless steel appliances, a large center island with breakfast bar seating, and under-cabinet lighting, perfect for both everyday use and entertaining. The primary bedroom retreat includes two mirrored closets and a private 4-piece ensuite, while two additional spacious bedrooms provide flexibility for family, guests, or a home office. A second full bathroom and ample living space complete this thoughtfully designed unit. Located in the heart of the vibrant Regent Park community, you're just steps from the TTC, lush parks, trendy cafes, and everyday essentials. Enjoy nearby green spaces like Regent Park and Riverdale Park, and discover a growing list of local favourites. With easy access to the DVP, downtown core, and public transit, commuting is a breeze. The Wyatt also offers top-tier amenities and a strong sense of community in a modern, well-managed building.This is urban living at its best- bright, spacious, and in one of Toronto's most exciting neighbourhoods. Unit has been freshly painted. (id:60365)
Gph5 - 470 Front Street W
Toronto, Ontario
This wow exquisite 3-bedroom, 3.5-bathroom luxury residence offers an impressive 1,875 -1925 sq. ft. of elegantly designed living space that blends sophistication with modern comfort. The open-concept layout is complemented by floor-to-ceiling windows that bathe the suite in natural sunlight and frame captivating, panoramic views of downtown Toronto and the shimmering waters of Lake Ontario - a truly breathtaking backdrop day and night.Equipped with energy-efficient, 5-star modern appliances, an integrated dishwasher, contemporary soft-close cabinetry, and in-suite laundry, every detail has been crafted for convenience and refined living. Two premium parking spaces and one locker complete this extraordinary offering - the perfect balance of elegance, comfort, and urban luxury. (id:60365)
1714 - 120 Broadway Avenue
Toronto, Ontario
Welcome to Untitled Condos in collaboration with Pharrell Williams! This is a newly Furnished unit, Move in Ready! This 1-bedroom plus den, with two full bathrooms and 9-foot ceilings, designed for modern living, featuring an open-concept layout with large windows that invite in an abundance of natural light. The unit showcases a contemporary kitchen equipped with built-in appliances. Enjoy upcoming first-class building amenities to be completed 2026. Nestled in the heart of Midtown Toronto, you're just steps away from the subway, future LRT, chic cafes, restaurants, and boutiques. This residence perfectly blends urban sophistication with everyday comfort. (id:60365)
Third - 474 Montrose Avenue
Toronto, Ontario
Welcome to the Expansive Third Floor Suite at 474 Montrose Ave!Offering an impressive 938 sq. ft. of brand new, never-lived-in living space, this top-floor 2-bedroom, 2-bathroom suite delivers exceptional comfort, privacy, and style in the heart of one of Toronto's most coveted neighbourhoods.Flooded with natural light from multiple exposures, this bright and airy unit features high ceilings, large windows, and a thoughtfully designed floor plan ideal for professionals, couples, or small families. Enjoy a spacious open-concept living and dining area, a modern kitchen with sleek finishes, and two generous bedrooms-each paired with its own full bathroom for ultimate convenience.This suite includes in-suite laundry, abundant storage, a private entrance, and full separate metering with its own thermostat, giving you complete control over utilities. Being on the upper level, you'll also appreciate enhanced privacy and peaceful views over the surrounding tree-lined streets.Located in the vibrant Little Italy / Bickford Park neighbourhood, you're steps from everything-boutique restaurants and cafés along College, Harbord, and Bloor, Christie Pits Park, and some of the city's best local amenities. Commuting is effortless with easy access to Christie Station, Ossington Station, and the Bloor TTC subway line.Spacious. Bright. Newly Built. Perfectly Situated. This rare top-floor suite offers premium living in one of Toronto's most sought-after communities. (id:60365)
Main - 474 Montrose Avenue
Toronto, Ontario
Welcome to the Beautiful Main Floor Suite at 474 Montrose Ave!This newly built, never-lived-in 2-bedroom, 2-bathroom main floor unit offers modern living in one of Toronto's most desirable neighbourhoods. Designed with comfort and style in mind, this bright and airy suite features large windows, high ceilings, and quality finishes throughout.Enjoy a thoughtfully planned layout with a spacious living area, contemporary kitchen, and two full bathrooms-perfect for professionals, couples, or small families. Both bedrooms offer ample closet space, and the unit includes in-suite laundry, tons of storage. A highlight of this suite is the private back balcony, offering the perfect spot for morning coffee or evening relaxation, while also providing direct rear access to the backyard area.The unit is separately metered and includes its own thermostat, giving you full control over utilities and comfort.Nestled in the heart of Little Italy / Bickford Park, you're surrounded by some of Toronto's best dining, cafés, parks, and boutique shops. Walk to Christie or Ossington Station, enjoy easy access to the Bloor TTC subway line, or explore nearby Harbord, College, and Bloor streets. With exceptional walkability and a vibrant community feel, this location truly has it all.Brand New. Bright. Stylish. Perfectly Located. A standout opportunity in one of Toronto's most loved neighbourhoods. (id:60365)
Second - 474 Montrose Avenue
Toronto, Ontario
Welcome to the Bright and Spacious Second Floor Suite at 474 Montrose Ave!This beautifully crafted 938 sq. ft., brand new, never-lived-in 2-bedroom, 2-bathroom suite offers modern living with exceptional comfort and style-perfectly set within one of Toronto's most sought-after neighbourhoods.Designed with functionality and natural light in mind, this suite features high ceilings, oversized windows, and a generous open-concept layout. The modern kitchen flows seamlessly into the living and dining area, creating a warm and inviting space. Both bedrooms are well-sized and include ample closet space, while the two full bathrooms offer convenience for professionals, couples, or small families.Enjoy the benefits of in-suite laundry, abundant storage, and the comfort of separate metering with your own thermostat, ensuring full control over your utilities and climate. Located in the heart of Little Italy / Bickford Park, this home puts you steps from Toronto's best amenities-from cafés and restaurants along College and Harbord to the green spaces of Christie Pits and Bickford Park. Commuting is effortless with quick access to Christie Station, Ossington Station, and the Bloor TTC subway line.Bright. Spacious. Modern. Unbeatable Location. A rare opportunity to live in a newly built suite within one of the city's most vibrant and walkable neighbourhoods. (id:60365)
Lower - 474 Montrose Avenue
Toronto, Ontario
Welcome to the Brand New Lower-Level Suite at 474 Montrose Ave! Be the first to call this beautifully built 2-bedroom, 2-bathroom unit home. Thoughtfully designed and never lived in, this bright lower-level suite offers impressive comfort, style, and functionality in one of Toronto's most sought-after neighbourhoods.Step inside to a surprisingly sun-filled layout featuring high ceilings, recessed lighting, and modern finishes throughout. The spacious living area flows seamlessly into a contemporary kitchen, while both bedrooms offer generous closet space and full bathrooms-perfect for roommates, professionals, or couples seeking privacy. Enjoy the convenience of in-suite laundry, tons of additional storage, a private entrance, and separate rear access for everyday ease.This unit is separately metered with its own thermostat, giving you full control over your utilities and comfort.Situated in the heart of Little Italy / Bickford Park, you're moments from the city's best cafés, shopping, parks, and everyday conveniences. Walk to Christie or Ossington Station, hop on the Bloor TTC line, or explore the nearby restaurants along Bloor, Harbord, and College. With tree-lined streets, vibrant community amenities, and unbeatable walkability, this is downtown living at its finest. Brand New. Bright. Private. Perfectly Located. Don't miss this exceptional rental opportunity. (id:60365)

