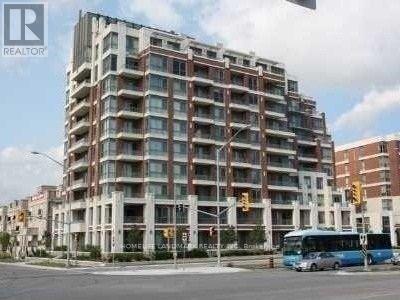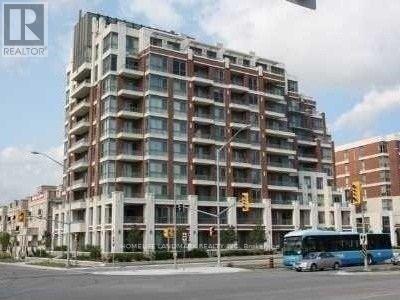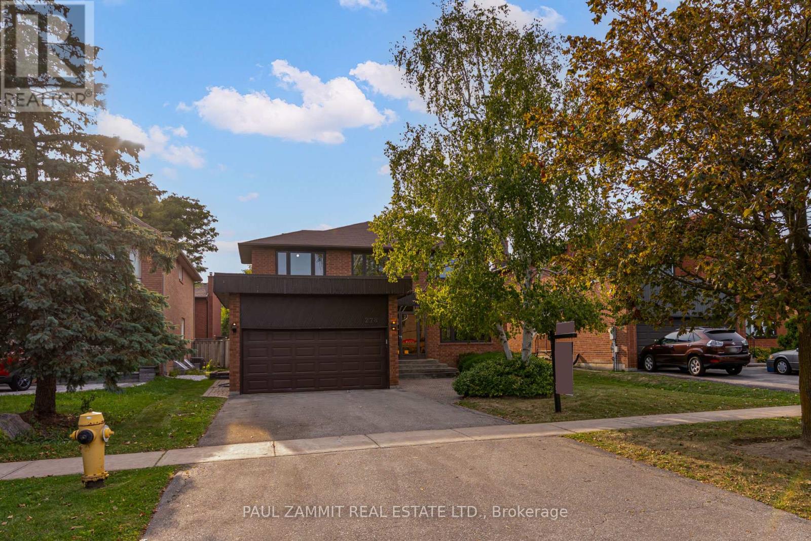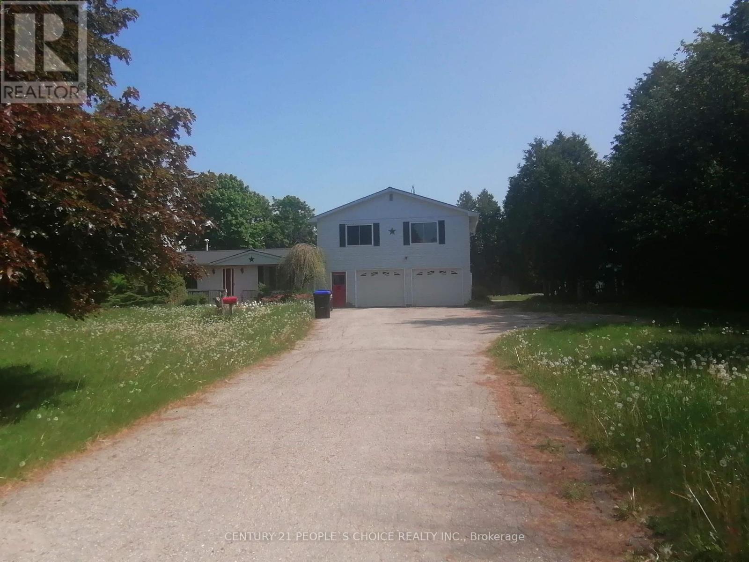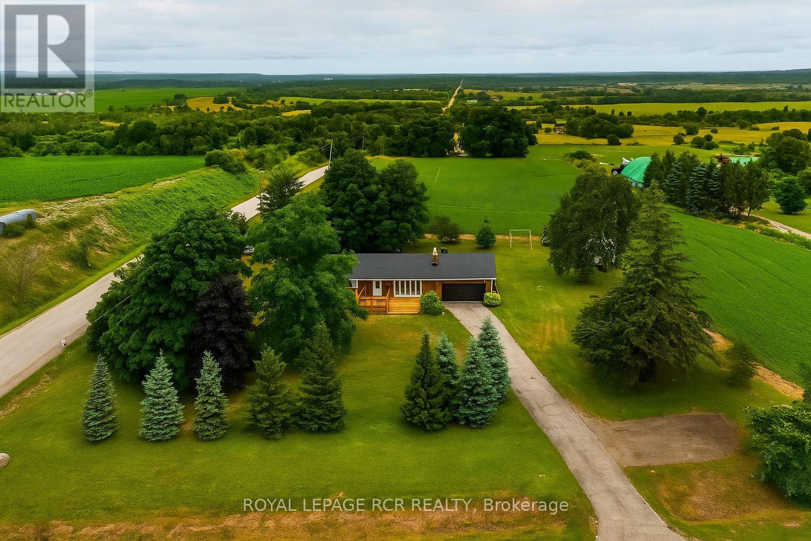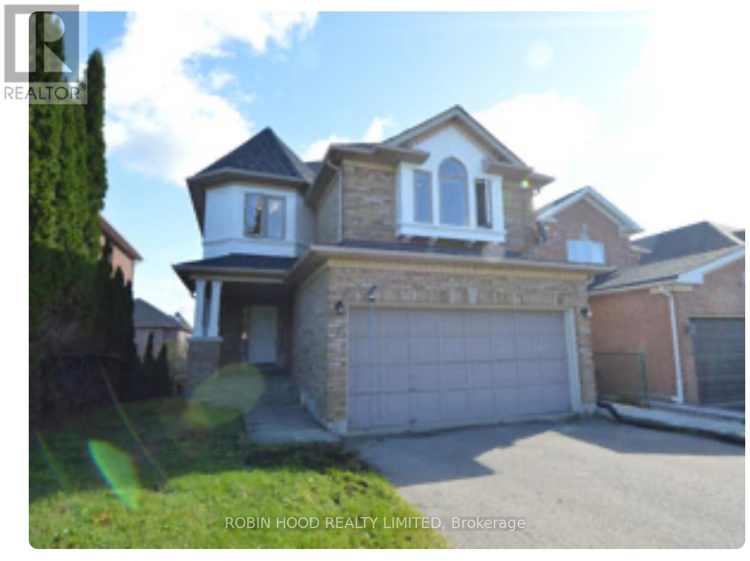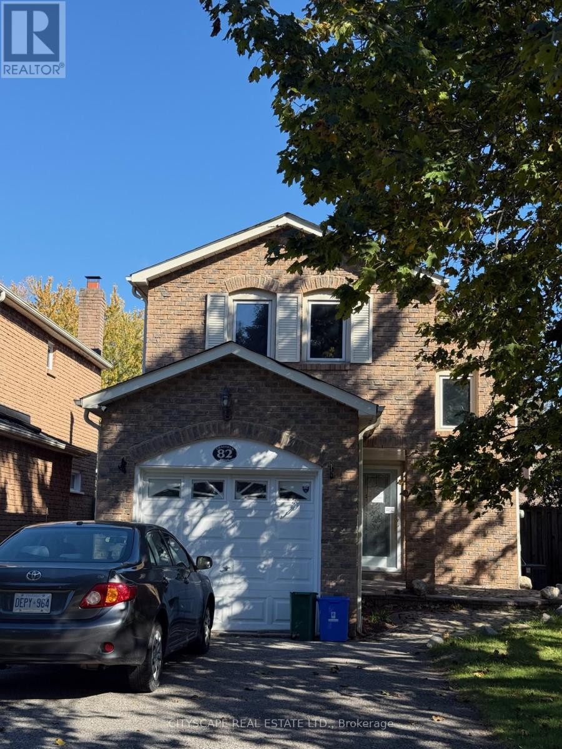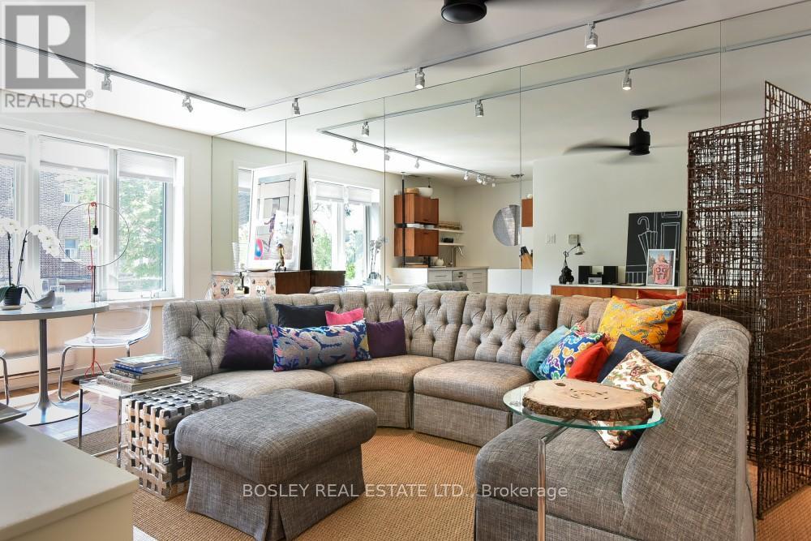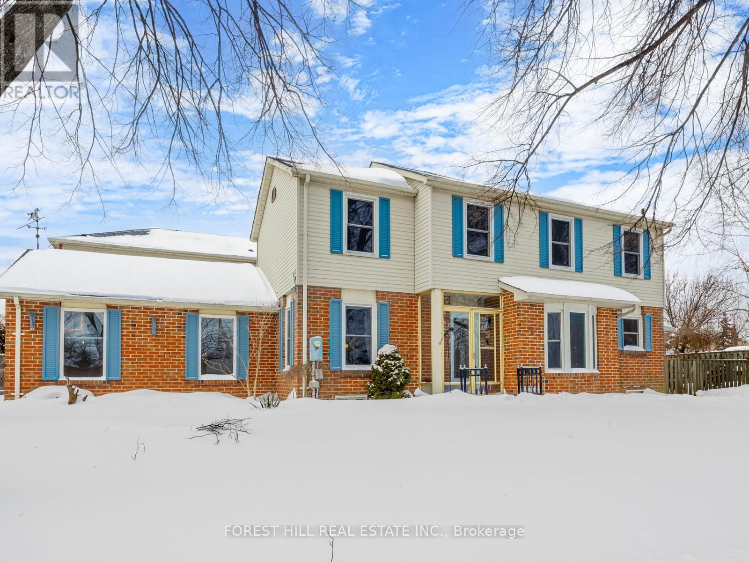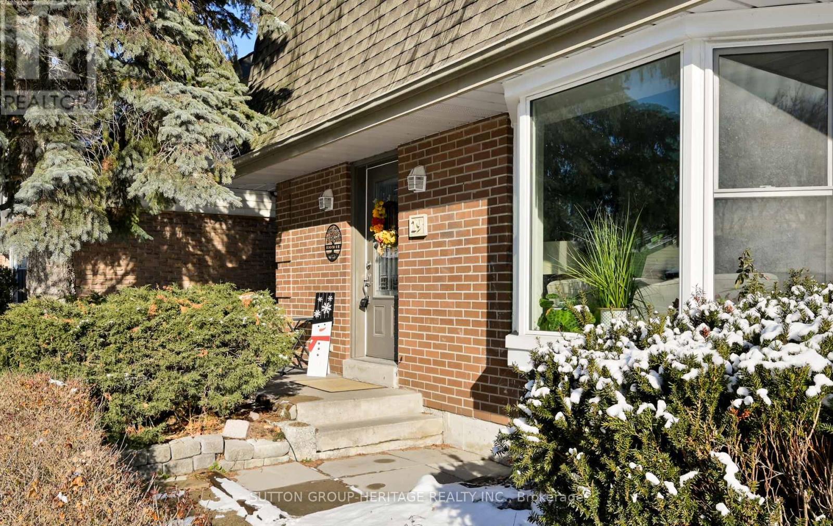307 - 1 Upper Duke Crescent
Markham, Ontario
Luxury Downtown Markham Condo. Large One Bedroom Plus Den, Two Full Baths. Den Can Be Used As 2nd Bedroom. Approx.765 Sq. Ft. Granite Kitchen Counter Top, Master Bedroom With Ensuite, Walk-In Closet With Organizer. Close To Hwy 404/407, Yrt Transit, Restaurants, Cinema, Etc. Tenant Pays For Hydro. (id:60365)
307 - 1 Upper Duke Crescent
Markham, Ontario
Luxury Downtown Markham Condo. Large One Bedroom Plus Den, Two Full Baths. Den Can Be Used As 2nd Bedroom. Approx.765 Sq. Ft. Granite Kitchen Counter Top, Master Bedroom With Ensuite, Walk-In Closet With Organizer. Enjoy amenities including exercise room, party room, theatre room and even a golf simulator! Just steps away from parks for leisurely strolls and variety of restaurants for all your dining needs. Located in a vibrant neighborhood with convenient access to public transit, 407, shopping, walking distance to the Markham VIP cineplex and more. *1 Parking & 1 Locker* (id:60365)
228 C Cindy Lane W
Essa, Ontario
Your first home starts here at 228 Cindy Lane.. This welcoming Freehold Town is well maintained and the perfect step into homeownership. With a bright, functional layout and comfortable living spaces, it offers everything a first-time or downsizer needs without the overwhelm. Enjoy open-concept living that makes everyday life easy, spacious bedrooms to grow into, and a low-maintenance outdoor space ideal for relaxing after a long day. Located in a friendly, family oriented neighborhood close to parks, schools, shopping and amenities. Completely renovated in 23/24. There is nothing to do but move in and call this home. Motivated Seller. (id:60365)
21 Watkins Glen Crescent
Aurora, Ontario
Welcome to this 3 beds detached dream home in the highly sought-after Aurora (Bayview Wellington) area. This home is boasting great curb appeal, a wide driveway and covered front porch. approximately 2,600 sq. ft. of living space. This home features a stunning grand foyer with a 17-foot ceiling high, leading to a main floor with hardwood floor throughout. Spacious living room flooded with natural light from three large windows, a gas fireplace with wall sconces, A formal dining room overlooking a manicured backyard. The kitchen offers solid wood cabinets, Quartz Countertop, stainless steel appliances including a gas cooktop and built-in oven, a centre island with a breakfast bar, and a sliding door leading to a large deck perfect for entertaining. Upstairs, the second level features hardwood floors and includes a spacious primary bedroom with a double-door entry, overlooking backyard, walk-in closet, and a 4-piece bathroom with a soaker tub, along with two additional generous bedrooms and a convenient upper-level laundry room. The professionally finished basement provides an amazing entertaining space with a rec room, a kitchenette with bar fridge , a media wall with an electric fireplace, a 3-piece bathroom, and an additional room. Updates include windows (2020), Roof shingles (2020), and Furnace & A/C (2022), water purification system. A short walk to schools, public transit, and shopping. few minutes drive to Hwy 404. (id:60365)
278 Green Lane
Markham, Ontario
Welcome to this beautifully appointed 4-bedroom home, ideally located directly across from a scenic park the perfect setting for family living and outdoor enjoyment. With approximately 3,324 sq. ft. Above Grade (5120 Sq ft of living area including the unfinished basement) this residence offers a rare blend of comfort, versatility, and convenience.The main floor features a generous family room, ideal for relaxing or entertaining, as well as a separate den that can easily serve as a fifth bedroom or private home office. A convenient 3-piece washroom on the main level adds flexibility for guests or multi-generational living. At the heart of the home is a spacious eat-in kitchen with a center island, perfect for casual dining, meal prep, and gathering with family and friends. Upstairs, retreat to the expansive primary bedroom featuring a luxurious 6-piece ensuite with a Jacuzzi tub, separate shower, double sinks, and a skylight that fills the space with natural light your own private spa oasis. With four generously sized bedrooms, a thoughtful layout, and a prime location across from a park, this home is the perfect blend of functionality and comfort for modern family living. ** Some photos are Virtually Staged ** Seller may consider a VTB ** OPEN HOUSE SAT & SUN 2-4 P.M.** (id:60365)
6037 7th Line
New Tecumseth, Ontario
Spacious Bungalow On A Beautiful Country Property. Approx 10 Min Drive From Hy50 / Hy27 And Hy9.Approx 20 Min Far From Wonderland And Approx 25 Min Far From Hy7 And Weston Rd. Finished Basement With Washroom. Lots Of Parking Space With Double Car Garage. One Block Away From Beeton Tim Horton. Very Good For Students And Construction Person. Other Part Of House One Bed Room ,Kitchen, Washroom And Big Living Room . (id:60365)
8400 Ontario 89 Highway
Adjala-Tosorontio, Ontario
Discover your dream countryside retreat--where modern luxury meets peaceful, open-air living! This beautifully renovated bungalow sits on a picturesque corner lot of almost an acre, surrounded by mature trees and breathtaking farmland views. Enjoy the best of both worlds: tranquil rural living just 5 minutes from Alliston's boutique shops, restaurants, and amenities. Inside, the show-stopping kitchen steals the spotlight with a massive quartz island, new stainless steel appliances, a pantry, and an open flow perfect for cooking and entertaining. The cozy living area features a stunning fireplace, complemented by new floors and stylishly updated bathrooms, including an ensuite. Need more space? The separate-entry, partially finished basement offers two framed bedrooms awaiting your personal finishing touches--an incredible opportunity to design your own in-law suite, guest area, or income potential apartment. Outside, unwind on the covered porch, host gatherings on the expansive decks, or soak in the sunset from your private outdoor oasis. A charming board & batten shed adds storage, while the fully insulated, heated, and air-conditioned garage is ideal for projects or hobbies-complete with 200-amp service and a 100-amp sub-panel. With A1 zoning, ample parking, and quick access to Hwy 89, Airport Road, and Hwy 50, this property is perfect for families, multi-generational living, business owners, investors, and nature lovers alike. This turn-key countryside haven has it all-modern comfort, country charm, and unmatched versatility. Don't miss it-your next chapter starts here! (id:60365)
Main - 7 Caramel Crescent
Richmond Hill, Ontario
*** Additional Listing Details - Click Brochure Link *** 4 bedroom Main and 2nd floor (2,400 sq. ft.) with game room/office are in the basement and cold room in a detached house. 2 full baths and 1 powder room, high-end appliances including ensuite laundry, skylights, hardwood floors throughout, gas fireplace and Jacuzzi. Access cold room with sturdy shelving, den, shared laundry and 2 parking spaces (garage) included. The whole house is available as well for 4500 with 2 additional bedrooms walk out basement with separate 4 peace bathroom and kitchen with living area. Close to Yonge St., TTC, schools, parks and all other amenities. Landlord requires rental application before viewing, reference and employment letter. Small pets ok. Utilities extra. Available Immediately (id:60365)
82 Chatfield Drive
Ajax, Ontario
Stunning, move-in ready detached home in one of Central West Ajax's most coveted neighbourhoods, tucked away on a quiet, family-friendly crescent. This beautifully updated 3-bedroom, 2-bath property shows true pride of ownership with approximately $100K in quality upgrades throughout. Step into a bright and welcoming main floor featuring a separate living and dining area, elegant crown moulding, modern pot lights, smooth ceilings, and a walk-out to the backyard-perfect for entertaining. The renovated chef's kitchen showcases sleek quartz countertops, stylish backsplash, brand new stainless steel appliances, upgraded cabinetry, new sink + range, and refined finishes that give the home a fresh, contemporary feel. The entire main level has been freshly painted and upgraded with premium hardwood flooring, oak staircase with iron spindles, and all new interior and entry doors for a clean, elevated look. The upper level offers three generous bedrooms with ample natural light, finished with new doors and updated flooring. The fully remodeled 4-pc bathroom features modern glass accents and full-height designer tiles. The finished basement adds incredible value with its own kitchenette, updated 3-pc bathroom, vinyl flooring, pot lights, a recreation/bedroom area, and a large laundry/mechanical room with plenty of storage. The home also features a private side entrance to the lower level. Permit application for a legal second unit has been submitted and will be provided prior to closing. Additional updates include a new furnace (2023).Located close to excellent schools, parks, shopping, restaurants, transit, and major highways, this home offers convenience, comfort, and long-term potential. A perfect opportunity for families, investors, or buyers looking for a turnkey home with income possibilities. (id:60365)
Main - 10 Tennis Crescent
Toronto, Ontario
Available 2 To 18 Months, This Luxe Fully Furnished Main Floor 2 Bed Garden Suite In A 60'S Legal Duplex In Prime Riverdale Is Just 5 Streets From The Broadview Ttc Station And The Danforth Village Shops + A 2 Min Walk To Riverdale Park East W/Public Tennis Courts, Outdoor Pool & Panoramic City View + The 504 King And The 505 Dundas Streetcar Stop. Triple Aaa Location! *Well-Situated, Well-Styled & Well-Maintained, This Sundrenched Fully-Equipped Space Has Newer Contemporary Furnishings, Linens & Towels*Rent Includes Gas, Hydro, Wi-Fi, Cac+Shared Free Laundry In Lower Level*Surface Pkng+$100/Mo. (id:60365)
44 Kirkham Drive
Ajax, Ontario
Rarely offered; 3-bedroom bright family home, on a corner lot. This wonderfully maintained home is being sold by original owner. Oversized primary bedroom with a seating area, his and hers closets and a 4 piece ensuite. Eat in kitchen has full wall to wall pantry that walks out to large deck with a lifestyles sunroom overhang and gas hook up for BBQ, perfect for entertaining. Main floor has a separate dining room with bright bay windows. Large family room on main floor. Finished basement with large rec room with gas fireplace, as well as laundry and 3-piece washroom. Fully fenced yard with perennial garden in the front. Large shed attached to deck for extra storage. Lots of parking - double garage, plus parking for 4 on the driveway. Conveniently located close to the Go Station and 401. ** This is a linked property.** (id:60365)
29 Glenmount Court
Whitby, Ontario
Why Settle For A Townhouse Or Condo When You Can Step Up To A Detached Home In One Of Whitby's Most Family-Friendly Pockets? 29 Glenmount Court Is Tucked Away At The End Of A Quiet, Low-Traffic Court In A Mature Neighbourhood - The Ideal Next Step For First-Time Buyers Or Those Ready To Upgrade Their Space And Lifestyle! Step Inside And Enjoy A Bright, Welcoming Main Level Highlighted By A Large West-Facing Bay Window That Floods The Living Space With Natural Light. The Updated Kitchen Serves As The Heart Of The Home, Offering A Functional And Stylish Space For Everyday Living And Entertaining Alike. Upstairs, You'll Find A Refreshed Main Bathroom And Newly Installed Carpet Throughout The Second Level, Creating A Comfortable And Move-In-Ready Feel. This Home Delivers The Privacy And Freedom Of Detached Living While Being Surrounded By Established Homes, Tree-Lined Streets, And A True Sense Of Community. The Court Setting Offers Added Peace Of Mind With Minimal Traffic-Perfect For Kids At Play Or Relaxed Family Living. The Location Truly Checks Every Box. Enjoy Close Proximity To Schools, Parks, And Daily Amenities, With Easy Access To Whitby Go Station For Commuters. Quick Connections To Hwy 401 And 412 Make Navigating Durham And Beyond Simple And Stress-Free. If You've Been Waiting For The Right Opportunity To Move Beyond Shared Walls Without Compromising On Location Or Lifestyle, This Is It. A Fantastic Chance To Put Down Roots In A Mature, Well-Loved Neighbourhood And Make The Jump To Detached Living With Confidence. (id:60365)

