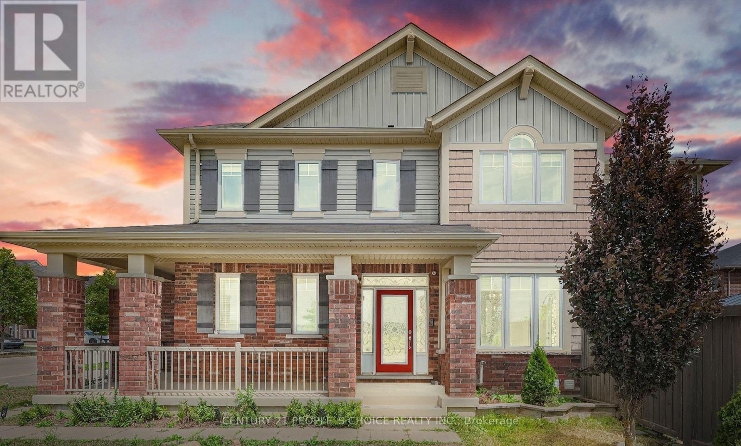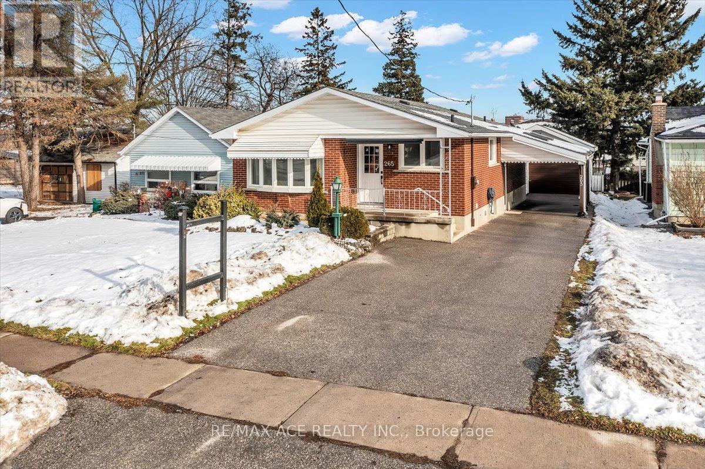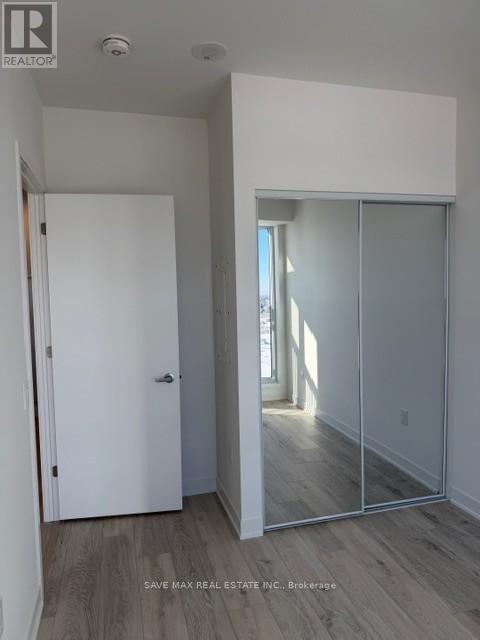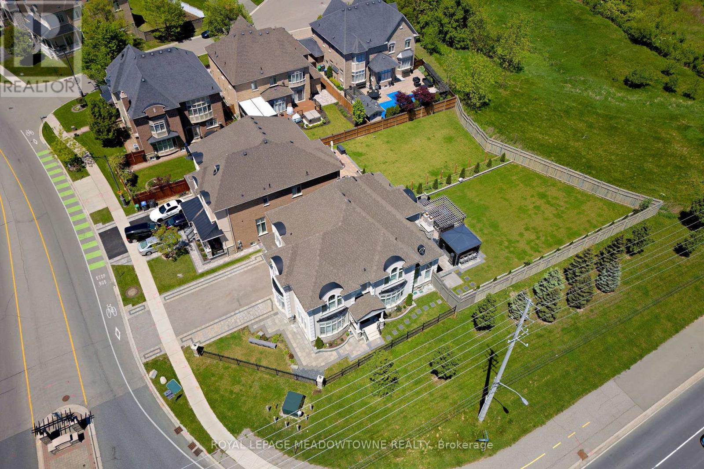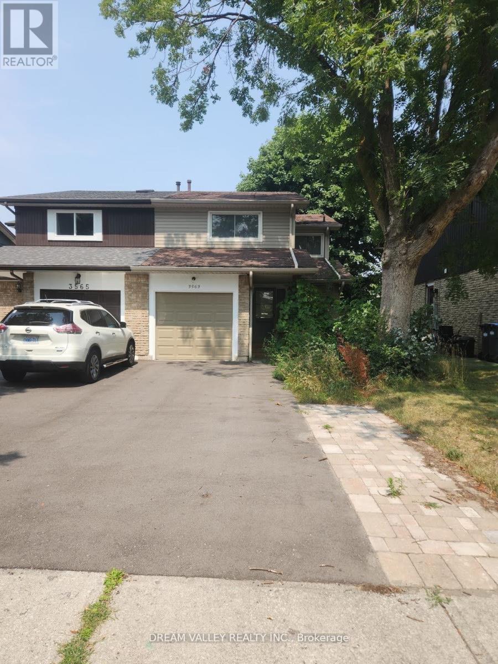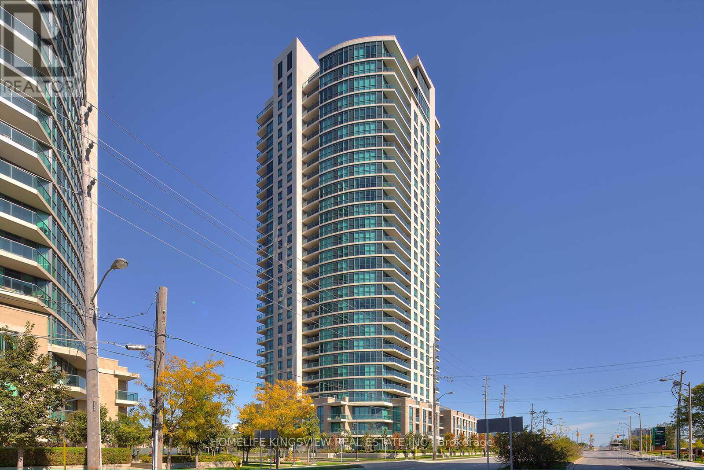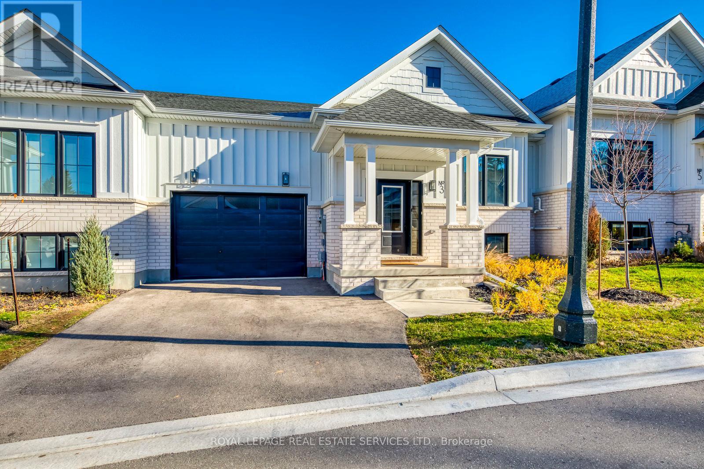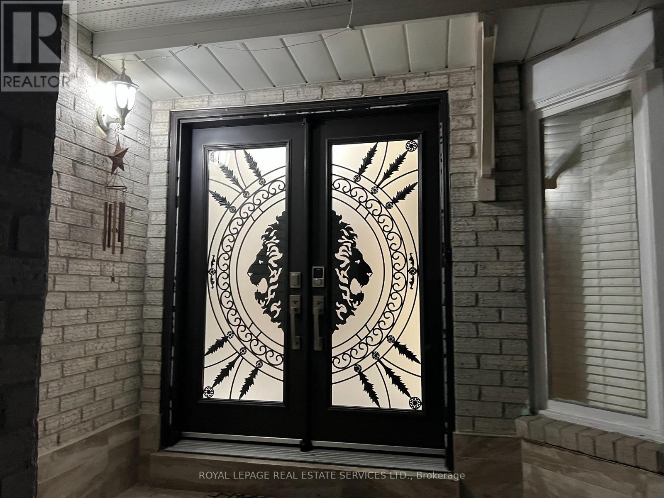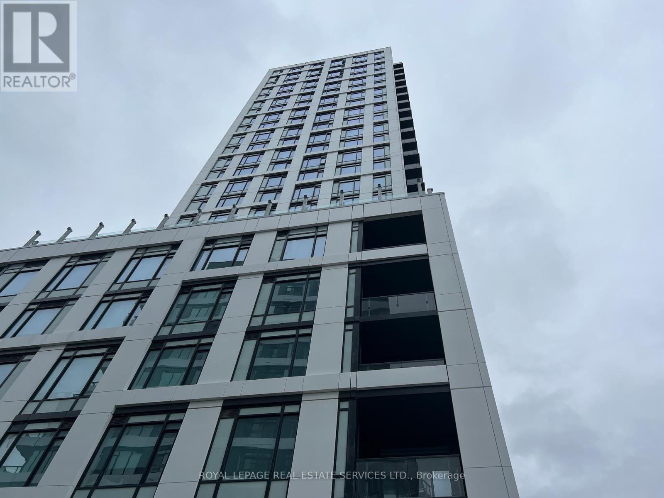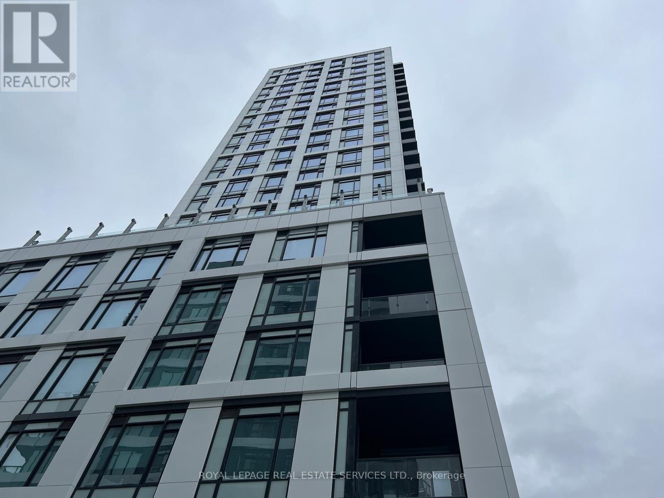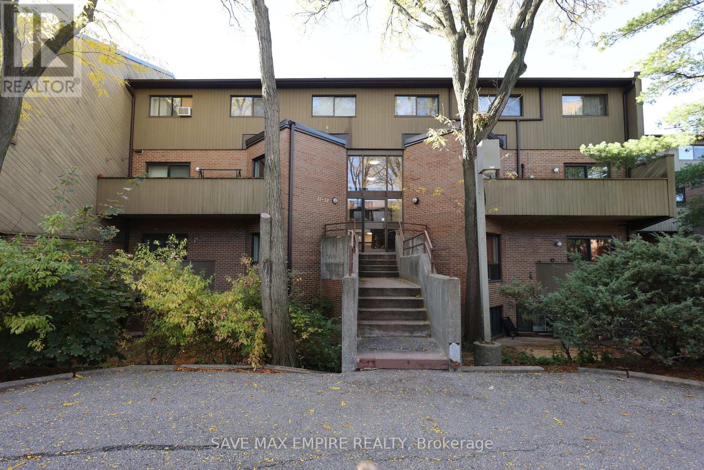12 Spalding Gate S
Brampton, Ontario
Beautiful Newly Built Legal 1-Bedroom Basement Apartment Located In One Of Brampton's Most Desirable Neighborhoods! This Bright Unit Offers One Generous Bedroom With Closet, A Stylish Open-Concept Kitchen & Family Area. Separate Laundry For Convenience. Separate Covered Side Entrance . Conveniently Situated Near Schools, Shopping, Banks, And Public Transit. Seeking AAA Tenants.Required Documents Include A Job Letter, Recent Pay Stubs, Full Credit Report,Rental Application, And Two References (Employer Or Previous Landlord).Non-Smokers And No Pets, Please. Tenants Will Pay 30% Utilities. Easy To Show With LockBox. (id:60365)
Bsmt - 565 Edenbrook Hill Drive
Brampton, Ontario
An expansive 1-bedroom residence with additional storage, featuring a private entrance and exclusive in-suite laundry. One parking space included. Thoughtfully designed with a highly functional layout and an exceptionally spacious living area. Ideally situated at Mayfield Road & Edenbrook Hill Drive.UNBEATABLE CONVENIENCEMinutes from grocery stores, parks, reputable schools, and public transit.FAMILY-ORIENTED COMMUNITY.Set within a safe, welcoming, and family-friendly neighborhood. (id:60365)
265 Gibbons Street
Oshawa, Ontario
Location, location, location. Welcome to 265 Gibbons Street, Beautiful Bungalow fully and professionally renovated from top to bottom with modern wall design and coffered ceilings. Main floor features three bedrooms, two full washrooms, and brand new kitchen features quartz counter tops, a matching quartz backsplash with brand new appliances on main floor. fully finished basement offers a separate entrance, three bedrooms, one washroom, a kitchen and separate laundry. Ideal for extended family or rental potential. Conveniently located close to Oshawa Shopping Centre, public transit, and easy access to Hwy 401 This home offers comfort, convenience, and flexibility all in one thoughtfully designed package. (id:60365)
1016 - 20 All Nations Drive
Brampton, Ontario
Brand New, Never Lived-in unit in Daniels Low Carbon Community MPV2.One Bedroom Plus One DenWith One Full WR In Unbeatable Location Of Brampton Near Mount Pleasant Go Station. High RatedSchools, Parks, Public Transit, Shops and Large retailers in Short Walking Distance. OpenConcept With Central Island Custom Cabinetry And Throughout Laminate Flooring. BuildingAmenities Include Gym, Kid's Club, Co-Workers Space, Indoor Party Room, Games Lounge, Out DoorBBQ And Dining Area And Much More. Tenant To Pay 100% Utilities And Tenant Insurance. NO Petsand No Smoking (id:60365)
1 Royal West Drive
Brampton, Ontario
Welcome to Medallion on Mississauga Road. Postcard setting with lush, wooded areas, winding nature trails & a meandering river running through the community. The prestigious corner of The Estates of Credit Ridge. Breathtaking vistas, parks, ponds, & pristine nature. Upscale living, inspired beauty in architecture, a magnificent marriage of stone, stucco, & brick. A 3-car tandem garage with a lift making room for 4 cars, plus 6 on the driveway. Upgrades & the finest luxuries throughout. The sprawling open concept kitchen offers Artisanal cabinetry, Wolf gas stove, Wolf wall oven & microwave, smart refrigerator, beverage fridge, pot filler & even a secondary kitchen with a gas stove, sink & fully vented outside. Large breakfast area off the kitchen with a walkout to the backyard offering an outdoor kitchen with sink, natural gas BBQ, fridge, hibachi grill, smoker, beer trough, & pergola. Enjoy the firepit & lots of space for entertaining on this deep lot. The 16-zone irrigation setup makes it easy to care for the lawn & flower beds. Noise cancelling fencing lets you enjoy the indoor-outdoor Sonos sound system without hearing the traffic. The spacious primary bedroom has a walk-in closet, stunning ensuite with designer countertops & large frameless shower which utilizes the home water filtration system. With two semi-ensuites, all the other 4 bedrooms have direct access to a full bathroom. The finished basement is a masterpiece with $100k+ home theatre with access to the wine cellar & even has a Rolls Royce-like star lit ceiling & hidden hi-fi sound system. There are 1.5 bathrooms in the basement, a spa room with sink, counters & cabinetry, heated floors & an LG steam closet dry-cleaning machine. A rec area perfect for the pool table, & another room used for poker & snacks right next to the theatre. A large bedroom for family members or guests. There is not enough space here to communicate just how breathtaking this house truly is, come see it in person & fall in love! (id:60365)
3563 Autumnleaf Crescent
Mississauga, Ontario
Fantastic Opportunity! 4+1 Bedroom, 3 Bathroom Semi-Detached Home in the Highly Sought-AfterErin Mills Community. This Spacious Property Offers Incredible Potential for Improvement -With Some Minor Updates, You Can Move Right In and Make It Your Own! Features Include HardwoodFloors & Pot Lights in the Open-Concept Living/Dining Area, Walk-Out to a Fully FencedBackyard, Direct Garage Access, and Generous-Sized Bedrooms with Ample Closet Space. TheSeparate Side Entrance to the Basement Offers Great Rental Potential with an Open-ConceptFamily Room, Kitchen, Bedroom, and 3-Pc Bath. Prime Location Backing Onto Woodhurst HeightsPark With Trails, Playground, Soccer Fields, Tennis Court, and Skating Rink. Minutes to TopRated Schools, Shopping, Public Transit & Major Highways. Don't Miss This Rare Chance to Ownin One of Mississauga's Most Prestigious Neighbourhoods! Allow 72 hrs irrevocable. Seller schedules to accompany all offers. Buyer to verify taxes, rental equipment parking and any fees. (id:60365)
507 - 205 Sherway Gardens Road
Toronto, Ontario
Beautiful 2-bedroom, 2-bath corner unit located directly across from Sherway Gardens, offering unobstructed views of the Toronto skyline. This luxury condo features numerous upgrades, including hardwood floors, granite countertops, and stainless steel appliances. The unit also includes ensuite laundry, 1 parking space, and 1 locker. Building amenities include a 24-hour concierge, indoor pool, fitness centre, theatre room, party room, guest suite, and more. Conveniently situated steps from public transit, restaurants, Trillium Hospital, GO Station, and with quick access to major highways. (id:60365)
3 Santa Barbara Lane
Halton Hills, Ontario
Your serch is over, Location and Value, Brand New Luxury Bungalow Townhomes Feature A Modern Farmhouse Exterior Combining Brick And Board & Batten To Give It That Rural Feeling In The Middle Of Downtown Georgetown. Featuring Over 1700 Sq Ft Of Livable Space With Tastefully Designed Kitchens And Premium Finishes Throughout. Spacious Living Areas With Engineered Hardwood Floors And Luxurious Quartz Countertops. Gas Fireplace Installed In Great Room. Can easily use as 3 Bed. This is the only unit with walk-out option, can easily create high income due to the open space and high ceiling in the lower level. The only way to appreciate the love and character of this unique home by booking a showing today. (id:60365)
14 Songsparrow Drive S
Brampton, Ontario
We Found You great value and location Large 5 bedroom Detached home with a 3 Full Bathroom Features D/D Entry, Sep Living Rm, Sep Family Rm and Formal Dining Rm. Renovated Kitchen with NEW BOSCHE Stove and New S/S Fridge & S/S Dishwasher. New B/I Pantry for extra storage. Bright Breakfast Area Looks onto a large Backyard. 5 Spacious Bedrooms, Primary Bedrm w/ 5 PC Ensuite. New Garage Door, New Front Door, Newer Roof, Freshly Painted. Located on a quite street in Fletcher's Creek South near Nanaksar Gurdwara! Tenant only pay 50% utilities. (id:60365)
2713 - 2495 Eglinton Avenue W
Mississauga, Ontario
WOW, Value and Location, this is the penthouse at the best value in the City, Brand New Kindred by Daniels, located in Central Erin Mills. This modern suite offers tranquil panoramic views, a contemporary kitchen, and comes complete with 1 parking space (option for EV) and 1 locker. Kindred Condos is a thoughtfully designed, master-planned community in the heart of Mississauga, offering contemporary finishes and exceptional building amenities to suit today's lifestyle. Residents enjoy unparalleled convenience with Erin Mills Town Centre, Credit Valley Hospital, top-rated schools, and scenic parks just steps away, along with quick access to major highways and public transit. Combining urban living with a strong sense of community, Kindred Condos is the perfect place to call home. ***Tenants are responsible for hydro and water, while high-speed Bell Fibre internet is included.*** (id:60365)
2006 - 2495 Eglinton Avenue W
Mississauga, Ontario
WOW, Value and Location, Brand New Kindred by Daniels, located in Central Erin Mills. This modern suite offers tranquil panoramic views, a contemporary kitchen, and comes complete with 1 parking space and 1 locker. Kindred Condos is a thoughtfully designed, master-planned community in the heart of Mississauga, offering contemporary finishes and exceptional building amenities to suit today's lifestyle. Residents enjoy unparalleled convenience with Erin Mills Town Centre, Credit Valley Hospital, top-rated schools, and scenic parks just steps away, along with quick access to major highways and public transit. Combining urban living with a strong sense of community, Kindred Condos is the perfect place to call home. ***Tenants are responsible for hydro and water, while high-speed Bell Fibre internet is included.*** (id:60365)
27 - 2035 South Millway
Mississauga, Ontario
Located in a very hot and high-demand area of Mississauga, this bright and spacious 3-bedroom, 2-bathroom townhouse offers incredible value for first-time buyers or investors. The main floor features an open-concept layout with a large living and dining area, laminate flooring, and a walk-out to a private terrace-perfect for your morning coffee or entertaining guests. All three bedrooms are generously sized, offering plenty of space for a growing family or home office setups. With low maintenance fees, this property is not only affordable but also hassle-free. Conveniently situated close to five major malls, four gas stations, top-rated schools, public transit, and major highways, everything you need is just minutes away. This move-in-ready home combines comfort, and unbeatable location-don't miss your chance to own in one of Mississauga's most desirable neighborhoods. See additional Remarks to Data Form. (id:60365)


