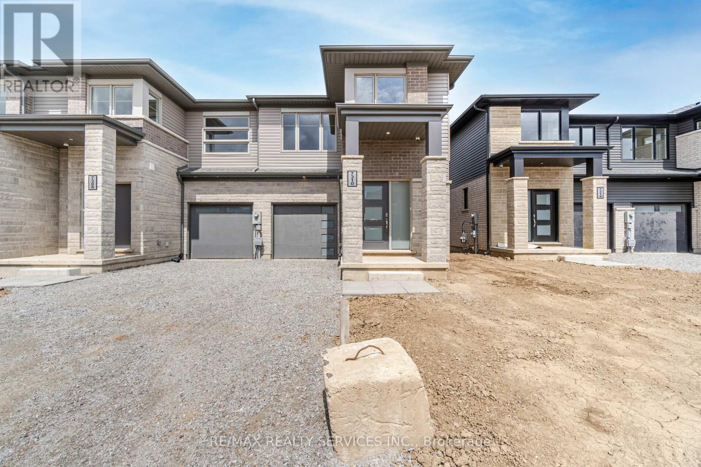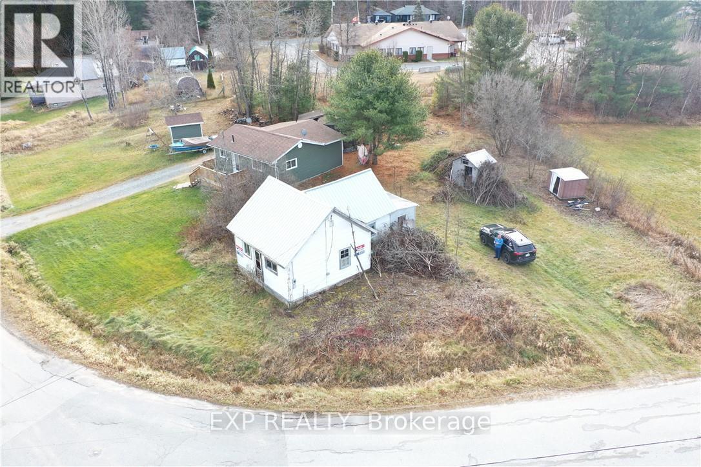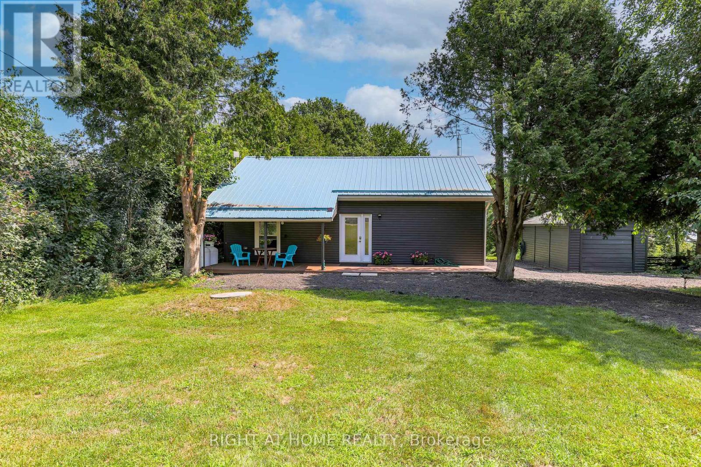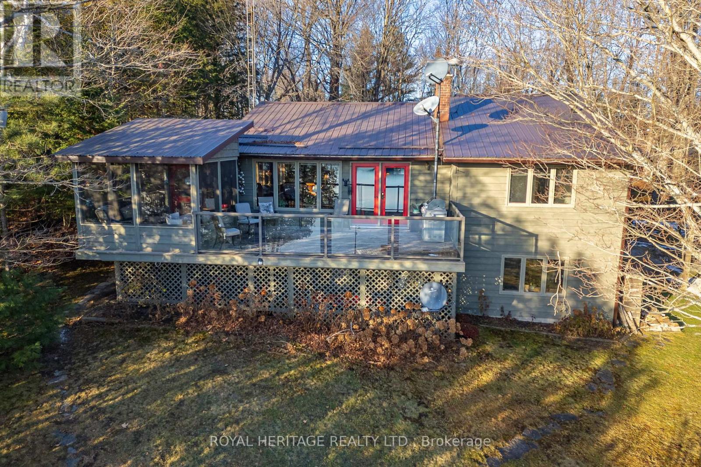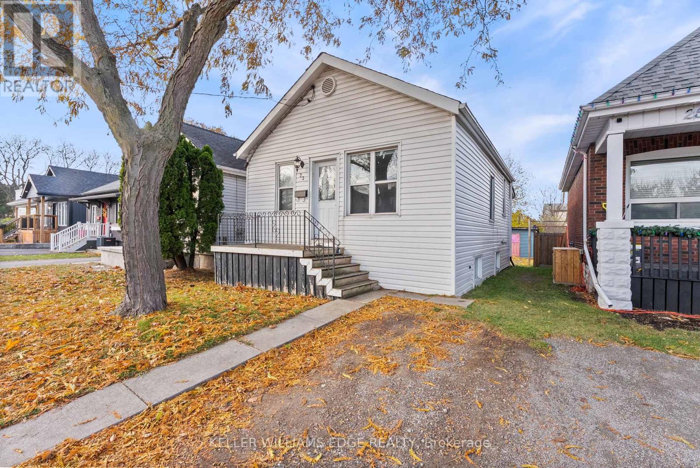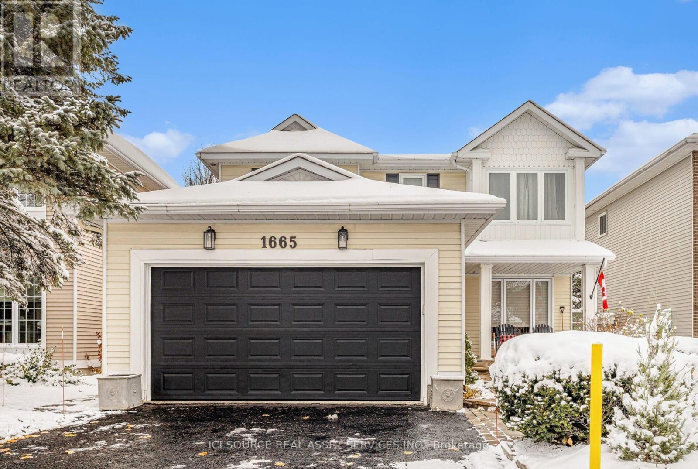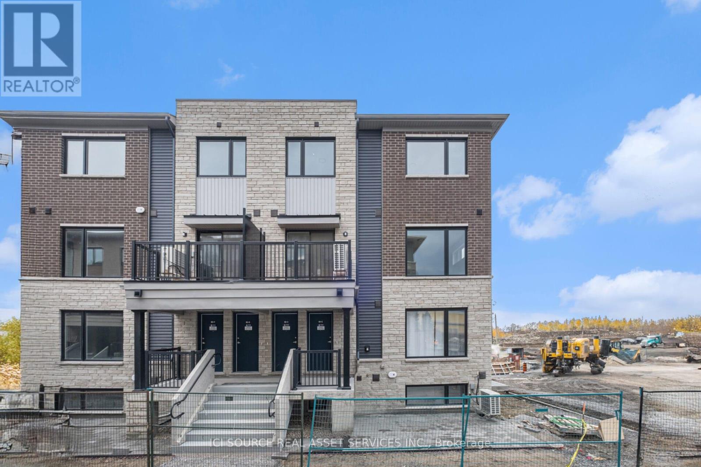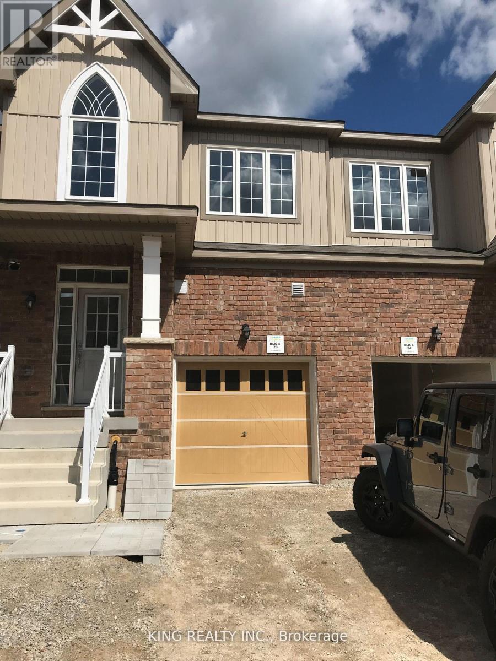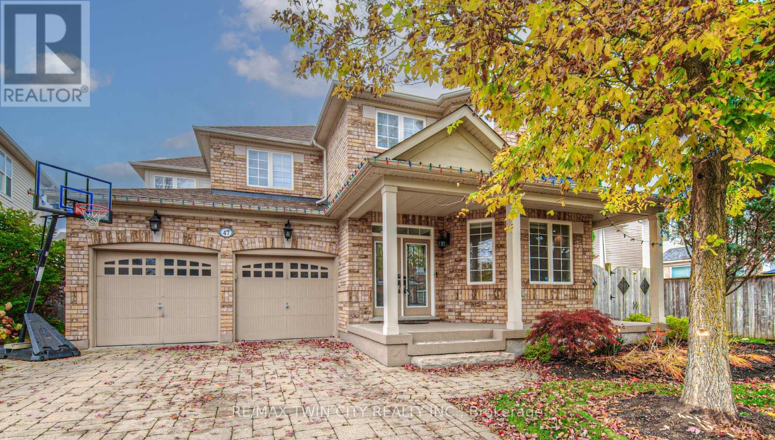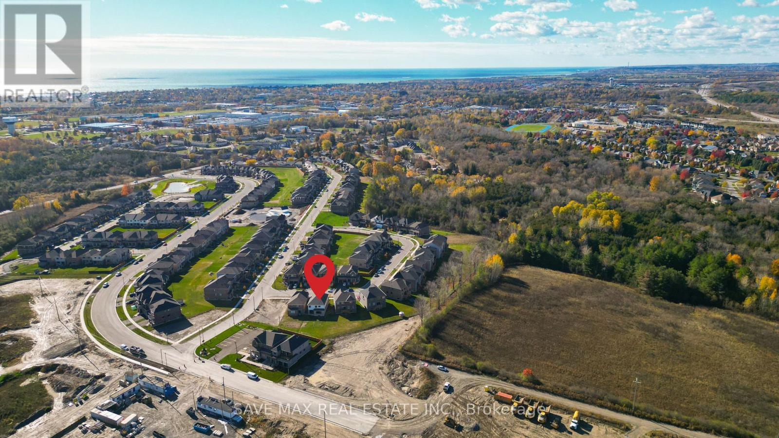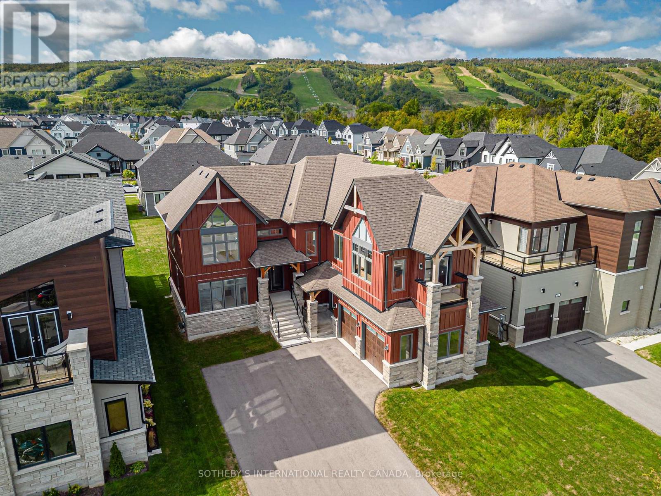7310 Marvel Drive
Niagara Falls, Ontario
Freehold Townhome for Lease! Bright and beautifully maintained, this home offers a spacious living and dining area, plus a modern kitchen equipped with stainless steel appliances. Enjoy 3 generous bedrooms and 2.5 baths, with plenty of natural light throughout. Additional features include Convenient second-floor laundry; Single-car garage and Private driveway with parking for two vehicles. Located just minutes from Niagara Falls, shopping, public transit, schools, and all major amenities, this is comfort and convenience in one perfect package. (id:60365)
1 Doyle Street
Spanish, Ontario
SMALL HOME IN SPANISH, IN NEED OF COMPLETE UPDATES, 100 AMP BREAKER SERVICE, STEEL ROOF, TOWN WATER AND TOWN SEWERS, CORNER LOT, READY FOR YOU TO LAYOUT YOUR VISION ON THIS HOME. PROPERTY IS BEING SOLD IN ""AS IS CONDITION"" PRICED AS A VACANT DOUBLE LOT. (id:60365)
21 Shirley Anne Drive S
Kawartha Lakes, Ontario
Discover Your Dream Getaway! This charming all-season waterfront cottage, nestled on a picturesque 1/2-acre lot along the serene shores of Lake Scugog, is the perfect escape. Boasting a spacious and inviting layout, this home is designed to accommodate family and guests with ease. The sunken living and dining areas feature large picture windows that flood the space with natural light. From here, you can walk out to the stunning deck and take in the breathtaking views. The durable metal roof ensures longevity and peace of mind. The large detached garage offers ample space for storage. Outside, the expansive lot features 75 feet of pristine water frontage, complete with a private dock. Whether you're into boating, fishing, or simply relaxing by the water, this is the place to beon Lake Scugog. Just Minutes to Lindsay or Port Perry! Enjoy Boating, Fishing, and Watersports! Your lakeside haven awaits! Tenant assumes responsible for all utilities , including hydro, gas, water, internet, cable, and any other associated utility costs. Previous listing pictures are used, but the property is in the same excellent condition as before! (id:60365)
286 Holden Road
Magnetawan, Ontario
Welcome to your new waterfront home on stunning Lake Cecebe. Nestled among century-old Maple trees, this spacious 2+1 bedroom bungalow offers breathtaking lake views. A perfect blend of country charm and modern comfort. Step inside to an expansive, updated kitchen with centre island and an eat-in area ideal for large gatherings. The bright and inviting living room features picture windows that frame the serene waterscape. Walk-out to a large deck with glass panels, and just off to the side enjoy a beautiful screened-in Muskoka room-perfect for cozy fall evenings. The main level features two generous bedrooms, including a primary 3P ensuite. The 4P bath boasts a luxurious soaker tub. Main-floor laundry, gleaming hardwood floors, Impressive brick & stone Woodstove and incredible natural light complete this level. The lower level offers excellent in-law potential with a spacious 3rd bedroom, large rec room, oversized utility room, abundant storage, a convenient 3P bath, and a walkout to cobblestone area of the driveway. Just steps away is a full secondary auxiliary dwelling with its own kitchen, heat source, hydro, insulation, deck, two bedrooms, and 2P bath-ideal for overflow guests, rental income, or multi-generational living. An oversized & drywalled two-car garage adds even more value. All three buildings feature durable industrial metal roofs with a lifetime warranty. Head down to the waterfront where you'll find two dock options: a sandy, gradual-entry beach perfect for children, and a deeper dock for boating and kayaking. Lake Cecebe offers 40 miles of pristine boating and excellent fishing, offering endless waterway adventures. Year-round municipal-road & ideal for snowmobiling, ice fishing, ATVing, and more. With breathtaking southwest views, incredible convenience, ample storage, and exceptional recreational possibilities, this coveted location provides the perfect setting for relaxation, entertainment, and family fun. This Compound wont last! (id:60365)
208 Mcguire Beach Road
Kawartha Lakes, Ontario
Charming Canal Lake Community Retreat-Fisherman's Dream!!Discover peaceful lakeside living in this charming open-concept home, perfectly situated in a sought-after Canal Lake Community, just steps from the water. Located across the street and only a few houses down from shared access to a boat launch, swimming area, kayaking and canoeing, this property is ideal for outdoor enthusiasts and passionate anglers. Set on an impressive 70' x 242' lot, the home backs onto a quiet forest, offering exceptional privacy and a natural backdrop for year-round enjoyment. French doors open to a large rear deck, perfect for barbecuing, relaxing and taking in the serene surroundings. Inside the home features an inviting open concept layout with beamed ceiling and laminate flooring-a warm cottage-style atmosphere ready for your personal touch. Additional features include: private road with low annual maintenance fee-$200.00 per year, drilled well and holding tank, property sold as is, approximately 1 hour from GTA, Canal Lake is part of the renowned Trent-Severn waterway, offering access to multiple lakes and endless boating adventures. Whether your looking for a weekend getaway, or an investment property or a peaceful full-time residence this property delivers the best of lakeside and country living!!! (id:60365)
23 Wexford Avenue N
Hamilton, Ontario
At this price point with this set-up, how much cost can you cover? 23 Wexford Avenue North, a well-kept home in Hamilton's Crown Point neighbourhood offering versatility, value, and functional space for a wide range of living needs. Private one car parking on property and additional parking is available on both sides of Wexford Avenue based on the city's date-based parking schedule, providing convenient on-street options year-round. This 2+1 bedroom, 2-bath property features two full kitchens and a separate entrance to the lower level, creating an ideal layout for extended family, multi-generational living, or an independent space for guests. The main level offers comfortable, bright living areas and an efficient kitchen layout. The lower level adds an additional bedroom, full bath, and second kitchen, allowing you to decide how the space best serves your lifestyle. Crown Point continues to grow in popularity thanks to its proximity to daily amenities. Here you're moments from shopping, restaurants along Ottawa Street, public transit routes, green spaces, and schools-all contributing to easy day-to-day living. Quick access to major roadways makes commuting throughout the city straightforward and convenient. This property is an excellent opportunity to secure a flexible home in a well-connected location. Come explore the possibilities at 23 Wexford Avenue North and see how this adaptable layout can work for you. (id:60365)
B - 1665 Teakdale Avenue
Ottawa, Ontario
AVAILABLE DECEMBER 1st!!! BRAND NEW LOWER UNIT IN ORLÉANS! Be the first to live in this brand-new, fully renovated lower unit at 1665B Teakdale Avenue, Ottawa - where modern comfort meets quiet suburban living. Perfect for a single professional or coule, this bright and thoughtfully designed home offers a warm and contemporary atmosphere in a peaceful neighborhood. Features: 1 bedroom 1 bathroom granite countertops and stainless-steel appliances included Utilities included In-unit laundry 1 Parking spot, Driveway Enjoy a brand-new kitchen with stylish finishes, vinyl flooring throughout the common areas, and a newly upgraded bathroom. The female landlord is renting out the lower level of her home and is seeking female tenants or a couple. The unit has been newly built and finished with attention to detail, ensuring a clean and modern living experience. Location: Located in the desirable and family-friendly community of Orléans express bus stop 31 and 34 directly to O-train - minutes to downtown Minutes from Place d'Orléans Shopping Centre, grocery stores, and major amenities Close to parks, walking trails, and public transit Safe and peaceful area, ideal for quiet living Criteria: Female tenants or couple. Small pets considered. Non-smoking unit/premises. Minimum one-year lease. First and last month's rent required *For Additional Property Details Click The Brochure Icon Below* (id:60365)
12 - 801 Glenroy Gilbert Drive
Ottawa, Ontario
AVAILABLE NOW!! Welcome home to 801 Glenroy Gilbert Rd - Unit 12, a corner 2-bedroom, 2-bathroom apartment in one of Nepean's newest and most desirable developments. Situated in the vibrant Barrhaven community, this stunning residence offers a perfect combination of comfort, contemporary design, and convenience - ideal for couples or professionals! Features: In unit laundry Fenced outdoor space Underground parking included Heat Recovery Ventilation (HRV) system installed for enhanced air quality and comfort Utilities extra. Location: Situated in the booming Barrhaven neighbourhood of Nepean, at Glenroy Gilbert Drive - close to shops, restaurants, and everyday amenities. Just minutes from RioCan Marketplace, transit routes, parks, and green spaces for active living. Easy access to major roadways, making your commute or daily errands simple and stress free. Criteria: No pets Non smoking unit/premises One year lease minimum First and last month's rent required. *For Additional Property Details Click The Brochure Icon Below* (id:60365)
59 Leeson Street N
East Luther Grand Valley, Ontario
Welcome To A 3 Bedroom Town Home By Cachet Homes In The Beautiful Town Of Grand Valley! Open Concept Layout With Tons Of Natural Light! Hardwood And Ceramic Throughout Main Floor And Cozy Carpet On The Upper Level! The Kitchen Overlooks The Living And Dining Room - All Surrounded By Large windows. The Master Bedroom Boasts A Large Walk-In Closet And A Huge Master Bath And A Conveniently Large 2nd Floor Laundry Room! (id:60365)
47 Dellgrove Circle
Cambridge, Ontario
Lovingly maintained and in immaculate condition, this very clean, light-filled home offers both comfort and convenience. Ideally situated near major highways for an easy commute, and close to top-rated schools, shopping, parks, and all the amenities families love. The home features new, updated window coverings and a bright, open layout perfect for entertaining or relaxing. Upstairs, the spacious loft can easily be converted into a fourth bedroom. The primary suite is a true retreat, boasting a massive ensuite and two large walk-in closets. The finished basement offers additional living space complete with a stand-up shower-perfect for guests, a recreation area, or a home gym. Pride of ownership is evident throughout this exceptional home-move-in ready and waiting for its next family to create lasting memories! (id:60365)
533 Hornbeck Street
Cobourg, Ontario
WoW !! 172 Ft Deep Lot ! 3 full Washrooms on 2nd Level & Office / Den on Main level !! Contemporary Luxury Detached Home, offering approximately 2,700 sq. ft. (Builder Layout) of beautifully finished living space. The second floor features 4 spacious bedrooms and 3 full bathrooms, including a stunning primary suite with walk-in closets and a spa-inspired 4-piece ensuite with separate shower and soaker tub. Enjoy an open-concept main level designed for modern living, complete with 9 ft. ceilings, high-grade laminate flooring, a stylish 2-piece powder room, and a cozy gas fireplace in the family room. The upgraded kitchen boasts quartz countertops and premium KitchenAid stainless steel appliances-perfect for home cooks and entertainers alike. Additional features include inside access to a 2-car garage and upgraded finishes throughout. Located in a highly convenient community close to schools, shopping, Hwy 401, Cobourg Beach, community centre, Hospital, parks, and scenic trails. A fantastic opportunity to live in comfort, luxury, and style-don't miss out! Motivated Seller !! (id:60365)
103 Stoneleigh Drive
Blue Mountains, Ontario
Set in the heart of Ontario's premier four-season playground, this exceptional seven-bedroom residence delivers effortless living & year-round adventure. Just steps from the Village at Blue, Monterra Golf, & the ski hills, this turnkey, move-in-ready home provides instant access to everything the Blue Mountains lifestyle offers, without the need for a single upgrade or renovation. When the snow falls, you're minutes from world-class skiing, snowshoeing, & après-ski at the village. After a day on the slopes, return to a home designed for comfort & connection: soaring ceilings in the great room showcase stunning mountain views, & a dramatic two-sided fireplace warms both the dining area & lounge, a perfect backdrop for winter gatherings. W/seven spacious bedrooms & five beautifully finished bathrooms, there's ample room for family & guests to settle in & unwind. As the seasons change, so does your playground. Georgian Bay's sparkling shoreline invites sailing, swimming, paddling, & kayaking all summer long. Fall brings colourful hiking & cycling trails right to your doorstep. Inside, the chef's kitchen flows effortlessly into bright, open living spaces, creating the ideal setting for everything from lively entertaining to quiet mornings w/ coffee & mountain views. The lower-level recreation room offers a cozy retreat for movie nights, games, or well-earned relaxation after a day outdoors. A two-car garage ensures convenience through every season, while the complimentary shuttle service provides easy access to the Village, the ski hills, & select private amenities, including the exclusive Blue Mountain Beach. Minutes from Thornbury's acclaimed restaurants, boutiques, & marina & just two hours from Toronto, this home embodies the best of four-season living. Here, the mountains meet the bay, adventure meets comfort, & every day feels like a holiday. Move in, unpack, & start living the lifestyle immediately. This is not just a home. It's a ready-made, year-round retreat. (id:60365)

