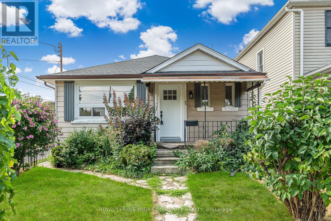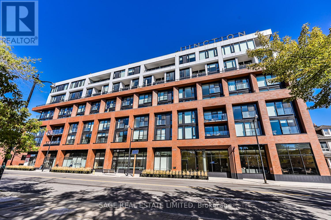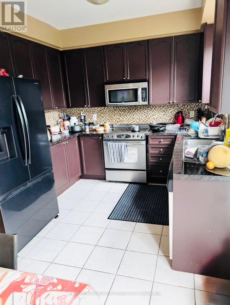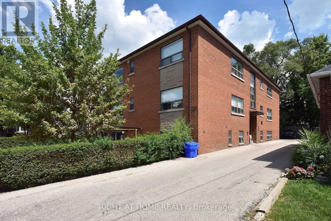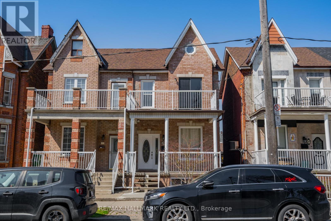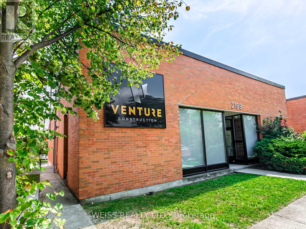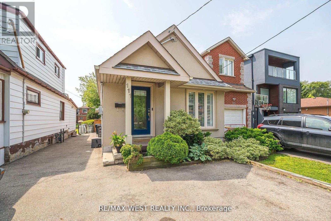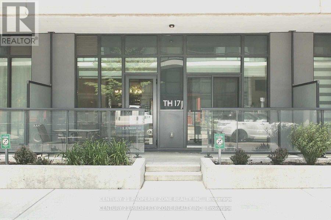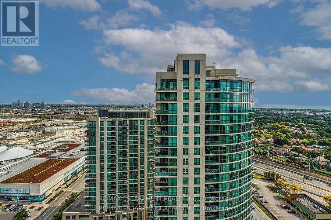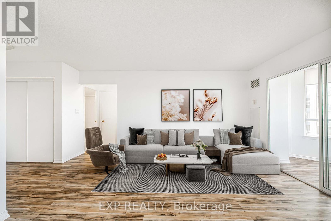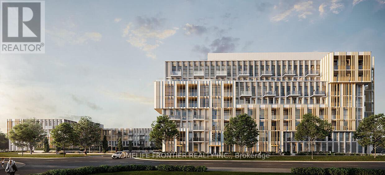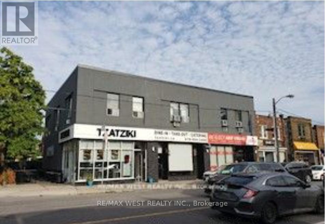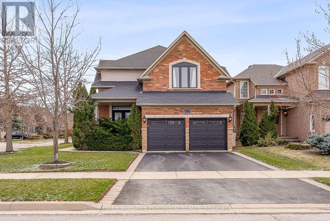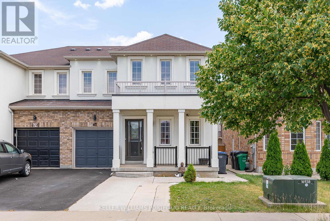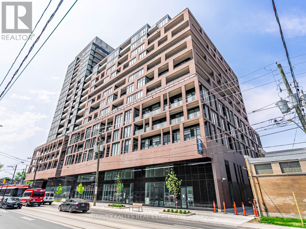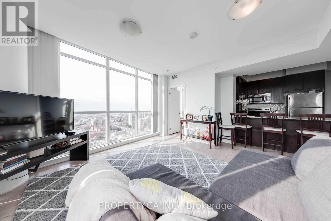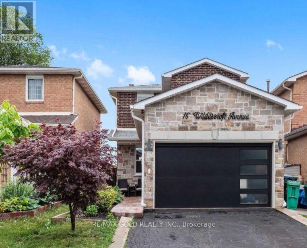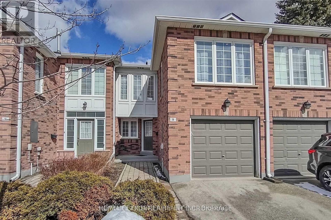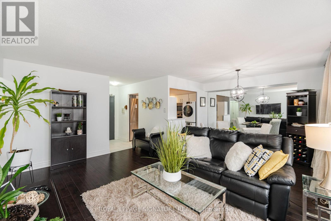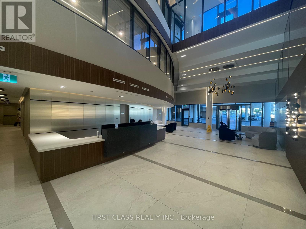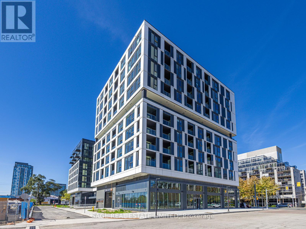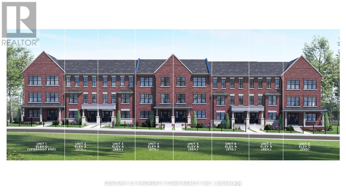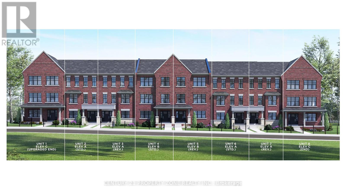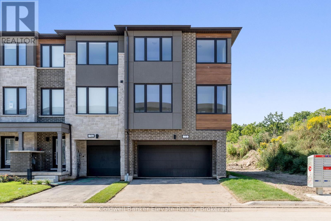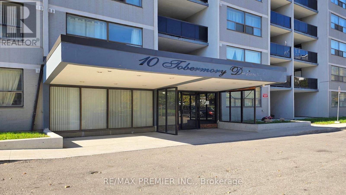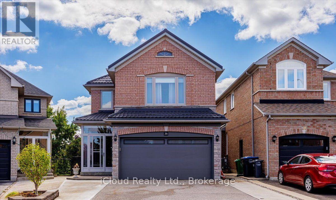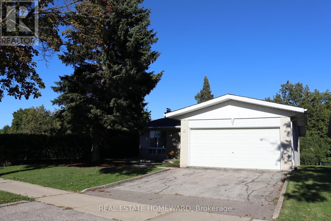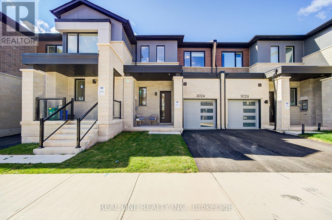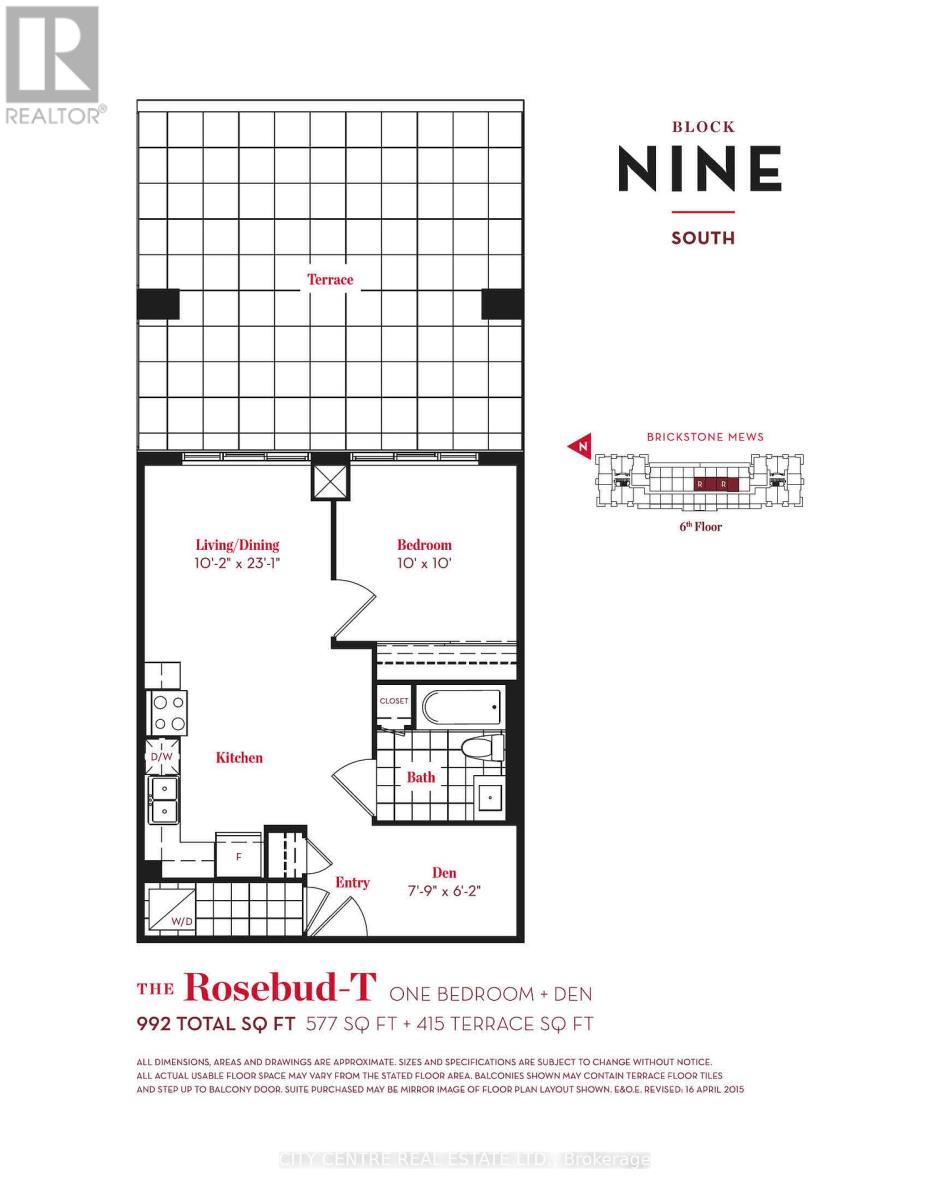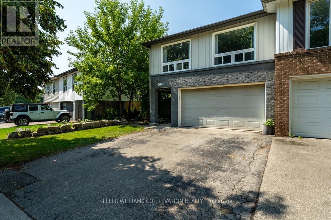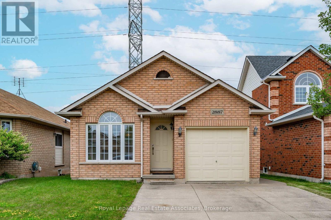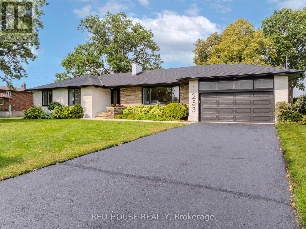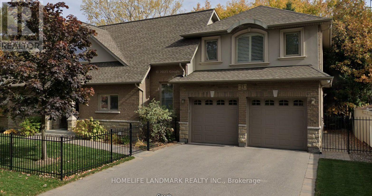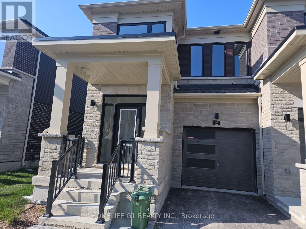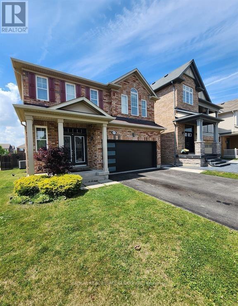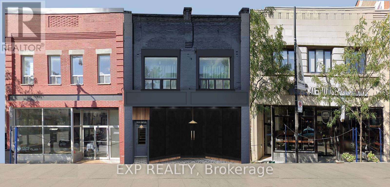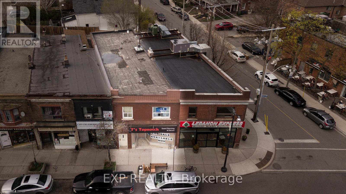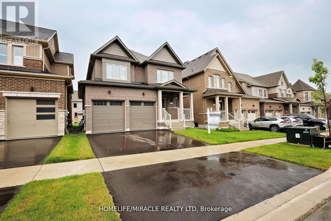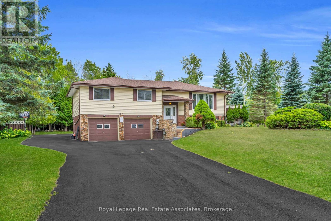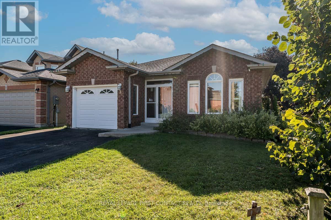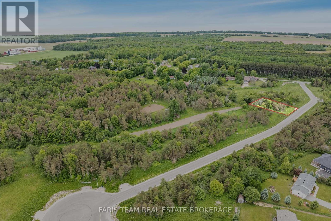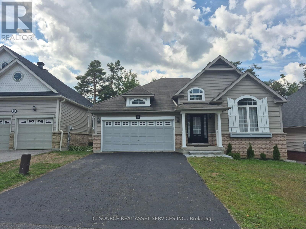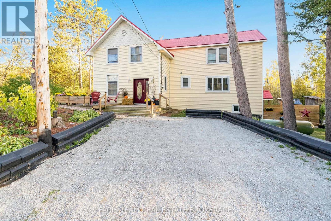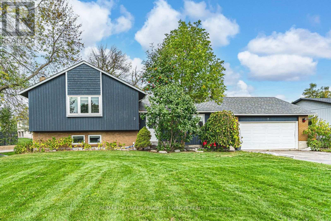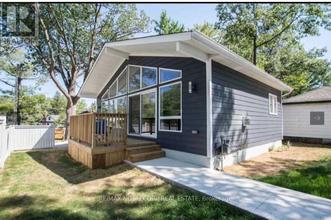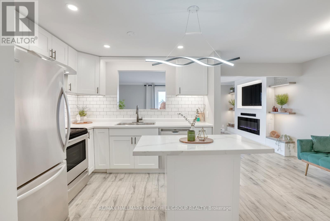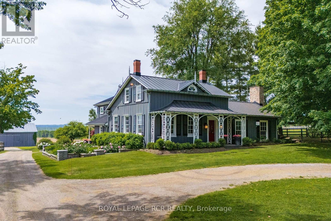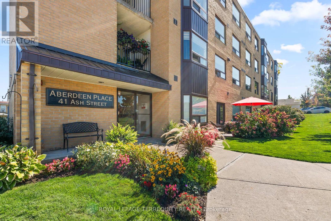45 Albert Street
Welland, Ontario
Welcome to this beautifully updated bungalow that blends comfort, style, and practicality. Featuring 2 bright and spacious bedrooms, this home offers a warm, inviting layout with tasteful modern finishes throughout. The renovated kitchen boasts sleek cabinetry, stainless steel appliances, and ample storage ideal for everyday living. Downstairs, you'll find a finished basement that adds valuable living space perfect for a cozy family room, home office, gym, or guest suite. Situated in a family-friendly neighborhood, this move-in-ready home offers the perfect balance of function and charm. Whether you're starting out or looking to simplify, this is a fantastic opportunity to own a stylish, low-maintenance home that checks all the boxes! (id:60365)
811 - 2720 Dundas Street W
Toronto, Ontario
The Gem of The Junction. This Exquisite Sub-Penthouse is Far From Your Typical Cookie-Cutter Condo. To Begin With, Its a True-Blue, Legitimate Three Bedroom Suite Spanning Nearly 1,300sf. Its Flawless Floor Plan Accommodates Every Type of Tenant, From Professionals Needing a Designated WFH Area, To Young Families With a Child or Two, To Empty Nesters Looking to Downsize Without Compromise. A Substantial Terrace, Complete with Water, Gas and Electrical Outlets, Only Adds to the Adoration. The View is Beyond Breathtaking. Unobstructed Sightlines to the South Frames the Entire City Skyline. Natural Light Soaks in From Every Corner While the Nearly 11ft Ceilings Amplify the Sense of Space. The Fluid, Almost Minimalist Design Doesnt Scrimp on Superb Finishes. Walnut Cabinetry with White Oak Flooring Throughout is a Nice Start. Charcoal Soapstone and Bianco Matte Porcelain Make for Incredible Compliments. Ingenious Upgrades Like the Kitchen Island Extension Add to the Form and Function. (id:60365)
169 Cooke Crescent
Milton, Ontario
Motivated Seller! New Price! Large 4 Bedroom Beaverhall Home (Marina Model 2380 Sq. Ft.) Very Well Maintained Home With 9 Ft Ceilings, New Flooring On The 1st Floor, Fully Fenced Yard And Coiffered Ceiling In Dining Room. Spacious Bedrooms And Office Area On Upper Level With Walkout To The 2nd Floor Balcony. Located On A Quiet Low Traffic Crescent Close To Many Amenities (Shopping, Parks, Conservation Areas , Recreation Centres, Restaurants, Schools). Great Family Neighborhood, Easy Home To Move Into. (id:60365)
121 Fourth Street
Toronto, Ontario
Exceptional 10-unit investment property in South Etobicoke. Completely renovated in 2018, featuring new wiring, plumbing, and modern kitchens with quartz counters and stainless steel appliances. Each unit includes in-suite laundry and A/C. The basement's height is 7.6 feet, and a security system with 6 cameras provides peace of mind. A 2020 roof and 6 parking spaces complete this impressive offering. The total square footage, as per floor plans, measures an impressive 6,648 square feet. The property's location adds to its appeal, with its proximity to the waterfront, walking/cycling trails, schools, Humber College's Lakeshore Campus, and public transit (including GO Train access). The existing mortgage is available for takeover at a rate of 3.30% with a maturity date at the end of 2028. (id:60365)
Main - 180 Lansdowne Avenue
Toronto, Ontario
Client Remarks Spacious Modern 1 Bedroom Apt. On Main Floor Of House With Separate Entrance, Separate Temperature Controls, Spacious Living Area, Contemporary Design & Finishes, Large Kitchen, Tall Ceilings, Private Fenced Backyard Patio, Garage Parking And Workshop Available (Extra). In The Heart Of Toronto's Coolest West End Pocket. Steps To Roncy/Parkdale/Queen West/Little Portugal And Close To Ttc, Groceries, Parks, Incredible Restaurants & Local Shops. A Must See (id:60365)
2199 Dunwin Drive
Mississauga, Ontario
Unique Opportunity to own an Industrial Condo at 2199 Dunwin Dr. Over 4,300 sq. ft. of fully renovated, turnkey flex office/warehouse space with premium finishes throughout. Added value with an EV charger, security system, and unbeatable access to the QEW/403, transit, and nearby amenities. A rare chance to elevate your business! (id:60365)
111 Hay Avenue
Toronto, Ontario
Stunning One-of-a-Kind 1.5-Storey Detached Home in a Prime Location! Welcome to this beautifully updated, unique home offering a perfect blend of style, comfort, and functionality. Featuring an open-concept living, dining, and kitchen area with gleaming hardwood floors throughout, this home is designed for modern living. The gourmet kitchen boasts quartz countertops, built-in stainless steel appliances, pot lights, and a walkout to a spacious deck---perfect for entertaining. Natural light floods the home through five skylights, creating a bright and inviting atmosphere. A striking spiral staircase leads to the second floor. The primary bedroom offers custom built-ins, skylights, and a modern 3-piece ensuite bathroom. The second bedroom also includes a skylight and built-ins, making it both stylish and practical. The finished basement is ideal for extended family or potential rental income, featuring a large, updated eat-in kitchen with three appliances, a washer and dryer, a family room, and an additional bedroom. Conveniently located just minutes from major highways, the GO Train station, shopping, and all essential amenities. This home truly has it all! (id:60365)
Th-17 - 4055 Parkside Village Drive
Mississauga, Ontario
Absolutely Luxurious 3-Bed, 3-Bath Townhome! Experience modern living in this beautifully upgraded home featuring an open-concept layout, brand-new luxury vinyl flooring, and fresh designer paint throughout. Enjoy 9-ft ceilings, a chef-inspired kitchen with a large quartz island (seating for 4), and premium stainless steel appliances. The primary bedroom offers a spa-like ensuite and walk-in closet, providing the perfect retreat. The second and third bedrooms are bright and spacious. Perfect for entertaining with a walkout terrace and second-floor balcony for outdoor relaxation. Includes 1 parking space and 1 locker for added convenience. Located in the heart of Mississauga just steps to Square One, YMCA, Living Arts Centre, City Hall, Sheridan College, major transit routes, highways, and Pearson Airport. (id:60365)
2905 - 225 Sherway Gardens Road
Toronto, Ontario
Upscale Corner Unit w/Panoramic City Views. Welcome to this highly sought-after 2 bed, 2 full bath corner unit at One Sherway, offering floor-to-ceiling windows w/breathtaking panoramic views of the City. This bright and airy condo boasts engineered hardwood flooring throughout and a sleek modern white kitchen w/stainless steel appliances, seamlessly flowing into the open-concept living & dining area, perfect for entertaining. The primary suite is a serene retreat, featuring a spacious walk-in closet & a spa-like 4-piece ensuite bath. The second bedroom is equally spacious & the unit offers the convenience of in-suite laundry & a private enclosed balcony overlooking the city. Enjoy world-class amenities including an indoor pool, hot tub, sauna, aerobics room, virtual golf, sundeck, massage room, fully equipped gym, theatre, billiards/games room, meeting room, dining room, party room & guest suites - all conveniently located on the ground level. With 24-hour concierge & security, you can relax knowing comfort & safety come first. Ideally located, you're just steps to TTC, Sherway Gardens upscale shopping & dining w/quick access to Hwy 427, QEW, the GO station & only minutes to Pearson International Airport. (id:60365)
805 - 135 Hillcrest Avenue
Mississauga, Ontario
Home on Hillcrest. Welcome to this Tridel-built condo with two bedrooms and den unit featuring nearly 900 sq ft of thoughtfully upgraded living space. This bright, sun-filled unit has been freshly painted and boasts brand-new laminate flooring throughout. The kitchen and bathroom have been beautifully updated, and the unit offers the convenience of ensuite laundry. The spacious solarium remains versatile for a home office or additional living space, complementing the 2-bedroom layout with separate living and dining areasperfect for entertaining or comfortable family living. Enjoy one of the lowest maintenance fees in Mississauga for a unit of this size. Ideally located with Cooksville GO Station at your doorstep, the upcoming Hurontario LRT nearby, and a Walk Score of 81 for excellent local accessibility. (id:60365)
140 - 1005 Dundas Street E
Oakville, Ontario
Welcome To The Wilmot A Brand New, Modern Condo Featuring 2 Bedrooms, 2 Full Bathrooms, And A Spacious 200 Sq Ft Private Terrace. This Beautifully Designed Unit Offers A Functional Open-Concept Layout, Contemporary Finishes, A Sleek Kitchen With Quartz Countertops And Built-In Appliances, In-Suite Laundry, And A Smart Home System For Added Convenience. Includes 1 Parking Space And 1 Locker. The Building Is Fully Equipped With Bell Fibre High-Speed Internet And Offers Premium Amenities Such As A State-Of-The-Art Gym, Yoga And Wellness Studio, And A Rooftop Garden With Lounge Areas And BBQs. Perfectly Located In The Heart Of Oakville, Close To Shopping, Transit, Parks, And Top-Rated Schools. A Fantastic Opportunity For First-Time Buyers, Downsizers, Or Investors. (id:60365)
10 - 425 Jane Street
Toronto, Ontario
Minutes To Bloor West Village, Baby Point, Convenient And Demand Location. 1 Bedroom On Lower Floor With Some Renovations. Funky, Cozy Space. Entry To Only 2 Units. Ample New Kitchen Cupboard And Storage. Some Bookcases And Kitchen Hutch Included. Landlord Looking For Tenant Who Has Reasonable Credit And Is Employed. Small Pets Welcome. No Dogs. Must Have Good References. Super Spot For One Person. Tenant responsible for hydro. (id:60365)
2154 Kingsridge Drive
Oakville, Ontario
Gorgeous brick and stone four bedroom home in prime West Oak Trails. Features open concept design, hardwood floor in living/dining rooms. Large eat-in kitchen with walk-out to yard. Cozy family room with gas fireplace. Large bedrooms w/ vaulted ceilings, primary bedroom with ensuite washroom featuring soaker tub & separate shower. Must see! (id:60365)
Bsmt - 67 Commodore Drive
Brampton, Ontario
Beautiful 3 bedroom Basement unit In Prestigious Credit Valley Community; Near Mt Pleasant Go Station, Schools, Walmart/Home Depot. (id:60365)
1118 - 285 Dufferin Street
Toronto, Ontario
Welcome to X02 Condos at the corner of King and Dufferin. This 2 Bedroom, 2 Bathroom open concept condo contains contemporary finishes, tons of natural light, and has great South facing views of the Toronto skyline. Primary Bedroom contains a 3 piece ensuite and a W/I closet. 2nd Bedroom contains sliding doors, and can act as a bedroom, office, or even a home gym. Building amenities include a 24/7 Concierge, Game Room, Kid's Play Area, Golf Simulator, Business Lounge, Rooftop Deck with BBQs, and more. Conveniently located steps to Liberty Village, Exhibition Go Station, and with TTC Streetcars outside your door. Don't miss your chance to live in this incredible building! (id:60365)
1914 - 800 Lawrence Avenue W
Toronto, Ontario
Bright and spacious 2-bedroom corner suite on the 19th floor with an ideal south-east exposure, offering 755 sq. ft. of thoughtfully designed living space. Floor-to-ceiling windows flood the home with natural light and provide stunning city views.The modern kitchen features stainless steel appliances, perfect for cooking and entertaining.Enjoy access to impressive building amenities including a 24-hour concierge, well-equipped fitness facilities, and an outdoor pool with BBQ area, ideal for summer living.Unbeatable location with the TTC at your doorstep, just minutes to Lawrence West Subway Station, Yorkdale Mall, and quick highway access. Surrounded by fantastic shops and restaurants, this unit combines convenience and lifestyle.Strong preference to Tenants who would prefer a longer term stay. (id:60365)
16 Wildercroft Avenue
Brampton, Ontario
Welcome to 16 Wildercroftan extensively upgraded 3-bedroom home (including basement) in Brampton's sought-after Heartlake community. This move-in ready detached property features a private backyard with no rear neighbours and direct access to a serene open field. The finished basement offers added living space with a kitchenette, 3-piece bathroom, laundry, and a spacious rec roomperfect for in-laws, guests, or additional family use. Ideally situated near schools, parks, public transit, and major retailers like FreshCo, Walmart, and Fortinos, this home offers the perfect blend of comfort, convenience, and community. (id:60365)
18 - 9 Lancewood Crescent
Brampton, Ontario
Stunning Fully Renovated 2+1 (2nd Flr Grand Room can be used as additional 2ndary Master Bdrm or Family Room) 4 Baths over 2,200sqfeet with a Modern Finished Basement in this exclusive & highly sought after Westgate community of Brampton. Beautifully renovated Chef's Kitchen complimented by Engineered Hardwood, contemporary touches give the whole home an updated feel. Spacious Bedrooms & a Professionally Renovated Basement ideal for Entertaining or Extra Living Space (Full Bath). Prime Location Across from Shopping Centres, Perfect proximity to the Hwy 410 & 407 for Convenience & Commute Friendly! (id:60365)
1212 - 451 The West Mall Drive
Toronto, Ontario
Client RemarksAMAZING VALUE!!!!!! Updated and Spacious one bedroom suite in desirable and well managed Sussex House! A must see with over 800 sq ft of living space and tasteful and neutral quality upgrades. The Large bedroom is able to accommodate a King size bed and Dressers and boasts a roomy walk in closet. The open concept Living and Dining rooms are equally large ...Perfect for those that like to entertain! The kitchen has been updated and features Stainless appliances and In-suite laundry. The updated 4 pc bathroom features modern ceramic floors and tub surround. The open balcony offers some of the best views in the building with a Stunning Panoramic view of the Toronto Skyline. Building amenities include a heated outdoor pool, tennis courts Gym Sauna and much more !!! **EXTRAS** Existing Stainless Fridge, Stainless Stove, Washer, Dryer, Window Air conditioner. (id:60365)
602 - 5105 Hurontario Street
Mississauga, Ontario
Welcome to Canopy Towers! Be the first to call this brand-new, never lived in 2 bedrooms & 2 Bathrooms corner suite your home. Ideally located in the heart of Mississauga, this unit offers stunning unobstructed southeast views of both Mississauga and Toronto.The bright open-concept layout features a spacious balcony and a fully upgraded kitchen with quartz countertops, matching quartz backsplash, modern cabinetry with valence lighting, and premium stainless steel appliances. Enjoy laminate flooring throughout, ensuite laundry, and separate thermostats in each bedroom for personalized comfort.The primary bedroom comes with a 4-piece ensuite and a double closet, while the second bedroom offers abundant natural light and generous storage. One parking space is included.Perfectly situated steps from Highway 403, Square One Shopping Centre, public transit, schools, and the upcoming LRT, this suite offers modern luxury living in a prime Mississauga location. Don't miss this opportunity! (id:60365)
202 - 1037 The Queensway Avenue
Toronto, Ontario
Experience modern living at its finest in this stunning 2-bedroom, 2-bathroom suite at Verge Condos on The Queensway. Embrace a spacious open-concept layout designed for both comfort and style, with expansive windows providing abundant natural light throughout the home. The kitchen is equipped with sleek, contemporary finishes and full-size stainless steel appliances, making it perfect for entertaining or enjoying a quiet meal at home. Both bedrooms offer ample closet space, and the primary bedroom features a luxurious ensuite, creating a private retreat for rest and relaxation. Step outside your front door and discover an incredible array of building amenities tailored to elevate your lifestyle. Stay active and healthy in the modern fitness centre and yoga studio, unwind in the elegant residents lounge, or take advantage of dedicated coworking spaces for your professional needs. Other highlights include a convenient pet spa for furry friends, an inviting outdoor BBQ area, and a cozy firepit ideal for social gatherings or quiet evenings under the stars. Located in one of Torontos most dynamic neighbourhoods, Verge places you moments from everything you need. Benefit from easy access to major transit routes, shopping at Sherway Gardens, trendy restaurants, cozy cafes, Cineplex Cinemas, and several grocery options. The Gardiner Expressway is nearby to ensure effortless commutes across the city, while everyday convenience and peace of mind are guaranteed by the 24-hour concierge and secure entry. Discover the best of urban living in a community thats both vibrant and welcoming. Dont miss this exceptional opportunity to lease a beautiful, well-connected condo in an amenity-rich building that stands out along The Queensway. Schedule your viewing today and be sure to ask about attractive early move-in incentives! (id:60365)
2 - N/a Airport Road
Caledon, Ontario
Brand New Spacious 4 Bedroom, 4 Bathroom Freehold 3-Storey Townhome by Regal Crest Homes in Upper Caledon East, just off Airport Rd. Offering 2,546 Sqft of Modern Living, the Ground Floor Features a Private Bedroom with Ensuite Ideal for Guests or In-Laws. Double Car Garage Plus 2 Car Driveway Parking. Main Level Boasts an Open-Concept Kitchen, Bright Family & Dining Areas, and a Separate Office Perfect for Work From Home. Upper Level Includes 3 Generous Bedrooms, 2 Full Bathrooms, and a Convenient Laundry Room. Thoughtfully Designed Layout with Plenty of Natural Light and Functional Space for the Whole Family. (id:60365)
Na Airport Road
Caledon, Ontario
Brand New Spacious 4 Bedroom, 4 Bathroom Freehold 3-Storey Townhome by Regal Crest Homes in Upper Caledon East, just off Airport Rd. Offering 2,546 Sqft of Modern Living, the Ground Floor Features a Private Bedroom with Ensuite Ideal for Guests or In-Laws. Double Car Garage Plus 2 Car Driveway Parking. Main Level Boasts an Open-Concept Kitchen, Bright Family & Dining Areas, and a Separate Office Perfect for Work From Home. Upper Level Includes 3 Generous Bedrooms, 2 Full Bathrooms, and a Convenient Laundry Room. Thoughtfully Designed Layout with Plenty of Natural Light and Functional Space for the Whole Family. (id:60365)
72 Windtree Way
Halton Hills, Ontario
Discover this stunning, end-unit townhome, perfectly blending style, space, and convenience. Ideally located within walking distance to the vibrant Downtown core, golf course, shops, restaurants, and with quick access to Highway 401 and the GO Station, this home offers the best of urban living with suburban comfort. The sought-after Highland Model provides 1,956 sq. ft. of thoughtfully designed living space with premium finishes throughout. Step inside to find an inviting layout featuring soaring windows that flood the home with natural light. The second floor boasts a bright, open-concept kitchen with modern cabinetry, quality tile, and hardwood flooring, seamlessly flowing into the breakfast area and spacious family room, perfect for everyday living and entertaining! Recessed pot lights add elegance, while the large windows create a warm, airy atmosphere. The third floor offers three generously sized bedrooms and two beautifully appointed bathrooms, including a serene primary suite designed for comfort and relaxation. The lower level features a versatile recreation room, ideal for a home office, gym, or media lounge, with convenient walkout access to the oversized double-car garage. Parking is never an issue with a private double driveway and double garage, accommodating up to four vehicles with ease. Combining modern design, functional space, and an unbeatable location, this home is the perfect opportunity for families, professionals, or investors seeking a turnkey property in a prime neighbourhood. (id:60365)
501 - 10 Tobermory Drive
Toronto, Ontario
To rent a 2-bedroom condo in this area like this, you're paying around $2,587/month*. If you own this beautifully ready to move in 2-bedroom condo with parking, your monthly mortgage payment could be just $2,141/month** And only you need is 5% down. The math is clear. Numbers don't lie. Do you still rent? Start owning! What's stopping you? This Building Location is in the middle of all amenities and transportation. Hwy 400 fast access. Finch West Subway station, 10 min walk, 4 Schools in immediate proximity. 2 Shopping Malls within 10 min walk, York University Keele Campus. All utilities are included in maintenance. Everyone looks for more rooms and more space, and not to spend many S$$ on it! Here it is. Not high, not low, a 5th-floor unit for someone who needs easy access. Large open balcony. Each floor in the building has its own laundry room. Not often you see a 2 bdrm unit for this price in Toronto. Perfect for a downsizing family. First-time buyers, empty nesters. Building entrance has no steps at the front for easy Wheel-Transit non-emergency transportation to local and long-distance medical appointments, regular activities such as grocery shopping, banking, foot clinic, congregate dining, and lunch programs, if needed. Well-established building with a good management company in place! Renovated and better than many around. All banks are financing this building, clean status certificate. See it now! *Toronto MLS recent 60 days median rent price for the area for 2bdr units: **O.A.C./rate 4.29 fixed/ 5% down/realtor.ca mortgage calculator; (id:60365)
36 Pacific Wind Crescent
Brampton, Ontario
Welcome to this beautifully maintained home offering nearly 3,000 sq. ft. of updated meticulously designed living space! Featuring a 2022 concrete driveway, metal roof, upgraded garage door, and no rear neighbours, this property combines privacy with style. Enjoy outdoor living on the covered composite deck with glass railings, planters, and 6-seat hot tub, surrounded by mature trees. Inside, the main floor impresses with herringbone tile, a modern low-profile gas fireplace, Illuminated ceiling with remote and a 4-season sunroom offering a serene retreat with heated floors and panoramic seasonal views. The show-stopping coffered ceiling 2022 eat-in kitchen dazzles with custom cabinetry including soft-close drawers, Silestone quartz counters, Bosch Black stainless steel appliance package, gas cooktop, pot filler, soap dispenser, Laundry closet equipped with Samsung machines (gas dryer) and storage. Kitchen also includes built-in office nook and utility closet for maximum convenience. Every detail reflects quality as Upstairs boasts angled hardwood flooring, a beautifully renovated main bath, and a luxury ensuite, while three spacious bedrooms include wall mounted shelving. Additional features include a Lennox furnace & A/C (2022), HEPA air filtration system, tankless water heater, and water softener. Finished basement with raised subfloor, versatile recreation space, Kitchenette, 3 pc washroom, media room that can double as a fourth bedroom. Garage wired for EV charging future ready convenience, abundant storage & direct interior access. This is a home that will impress at every turn, offering sophistication, comfort, and standout value in a fantastic Brampton location close to a major shopping centre and a short distance to highway 410. Stunning, Updated Family Home. No backyard neighbours; mature trees and privacy. Illuminated staircase, Basement includes Separate legal entrance. (id:60365)
17 Collingdale Road
Toronto, Ontario
Welcome to 17 Collingdale Road. Nature living in the City! This charming bungalow is located on a calm crescent, offering the best of both worlds by being located close to many amenities yet enjoying the benefit of being surrounded by green space. Set on a large 55 ft x 110 ft lot, this well-maintained family home has tons of natural light throughout including a beautiful Living/Dining area with floor-to-ceiling windows that provide access to a full-width deck upstairs overlooking the backyard! The basement is finished with walkout and separate entrance to a beautiful ravine lot with lots of privacy, being adjacent to Garland Park and backing onto the Humber River. There are also plenty of amenities within walking distance, including schools (elementary and secondary), community centre, library, arena, grocery store, pharmacy, clinics, Albion Mall, access to the West Humber Trail, and TTC transportation, including access to Finch West LRT! *** Additional Notes *** New roof installed in 2024, New Hot Water Tank installed in 2023. *** This property also has a UNIQUE cedar closet! Ideal for storing special garments/fabric (wool, cashmere, silk, etc.) acts as a natural inspect repellent, controls moisture/odour, amazing aroma! (id:60365)
3024 Langdon Road
Oakville, Ontario
This outstanding Mattamy-built townhome, just over a year old, showcases more than $55,000 in premium upgrades and offers a perfect blend of modern comfort and sustainable living in the highly desirable Upper Joshua Creek community. The home features 9-foot ceilings with hardwood flooring throughout the first and second levels, along with a bright open-concept layout that combines the family room and kitchen, complete with a sleek quartz island, upgraded cabinetry, stainless steel appliances, a stylish backsplash, and an extra-deep sink. A cozy fireplace creates a warm atmosphere ideal for everyday living and entertaining, while the solid wood staircase with upgraded handrails and pickets adds timeless elegance. Upstairs, three spacious bedrooms and upgraded bathrooms enhance everyday comfort. The main bath includes a frameless glass tub enclosure, all the baths are finished with upgraded quartz countertops, modern cabinetry, matte black fixtures, rain shower heads, and frameless glass showers. Additional highlights include upgraded tile, LED pot lighting in the great room, upgraded electrical switches throughout, and enhanced interior trim and baseboards. Sustainability is at the forefront with a geothermal energy system for efficient heating and cooling, extra insulation, high-performance windows, and advanced ventilation for a quieter, more energy-efficient home. Set within the heart of Oakville, this thoughtfully designed community features schools, park, and village square, with shopping, dining, and waterfront recreation only minutes away. Commuters will appreciate the easy access to the QEW, Highways 403 and 407, Oakville GO Station, and Torontos downtown core, as well as proximity to Lake Ontario and Pearson Airport. (id:60365)
609 - 4085 Parkside Village Drive
Mississauga, Ontario
One Bedroom Plus Den With A Huge Private Terrace, 577 Sqf Interior Plus 415 Terrace For A Total Of 992 Sqf As per Builder's FloorPlan, One Parking, One Locker, Laminate Flooring Through Out, Stainless Steel Appliances, Ensuite Laundry, Two Doors (From Living Room & From Bedroom) To Private Terrace Overlooking Building Terrace, Modern Kitchen With Granite Counter, Fabulous Building Amenities Include Gym, Library, Party Room, Kid's Playroom ,Theater And More. Walking Distance To Square One, Ymca, Celebration Square, Living Arts, City Hall, Centre Library & Public Transit. Easy Access To Highways, S/S Fridge, S/S Stove, S/S Built-In Microwave, Built-In Dishwasher, Washer/Dryer, All Light Fixtures, Existing Windows Covering, NOTE: Tenant Pays All Utilities Via Provident Submetering (id:60365)
1555 Newlands Crescent
Burlington, Ontario
Welcome to this freshly updated semi-detached home, perfect for families or anyone looking for a move-in ready space in a great neighbourhood. With 4 bedrooms and 2 bathrooms, this home is close to top-rated schools, Palmer Park, and Lansdowne Park making it a convenient spot for both kids and adults to enjoy.The main level features a bright living room with a walkout to the backyard and patio ideal for barbecues, playtime, or simply relaxing outdoors. A modern 3-piece bathroom and a versatile 4th bedroom on this level give you options for guests, a home office, or a hobby room.Upstairs, new Berber carpeting and solid wood handrails lead to an open-concept floor plan filled with natural light. The updated kitchen stands out with stainless steel appliances, a stylish backsplash, and gold hardware, and it opens through French doors to a side deck and yard. The layout also includes three comfortable bedrooms, a laundry area, and a 4-piece bathroom with fresh porcelain tile and quartz counters. The primary bedroom has sliding doors that walk out to the large backyard and deck a rare bonus.With updated lighting, new high-efficiency entry doors, and plenty of functional living space, this home is a fantastic opportunity in a family-friendly neighbourhood. (id:60365)
2887 Darien Road
Burlington, Ontario
Step into 2887 Darien Road, a delightful bungalow nestled in the highly sought-after Millcroft community. With over 1100 square feet of living space, this home offers three generous bedrooms and a stylish, modern bathroom, making it perfect for comfortable living. Enjoy the brand-new washer and dryer, freshly installed bedroom carpets, and a recent paint job that brings a fresh, contemporary feel to the entire home. This property provides a peaceful, scenic view ideal for outdoor relaxation. The open-concept living and dining areas are perfect for entertaining, and the large bright kitchen is a true highlight! This home grants easy access to top-rated schools, parks, and recreational facilities. This well-cared-for home is move-in ready and waiting for you to enjoy! (id:60365)
1253 Melton Drive
Mississauga, Ontario
Lakeview Gem - Move In Or Build Your Dream: Freshly Renovated From Top To Bottom, This 4+1 Bed, 3 Bath Bungalow Offers Over 4,000 Sq/Ft Of Living Space On One Of Lakeview's Largest Lots. Inside Features Bright Open Spaces With Engineered Hardwood And Tile Flooring, Fully Updated Bedrooms And Baths, And A Modern Open-Concept Kitchen That Flows Into Dining And Living Areas With A Cozy Fireplace. A Walkout Deck Lets You Relax And Entertain While Enjoying The Extra Large Private Treed Backyard With Over 15 Foot Back Walls, While The Spacious Lower Level With Above-Grade Windows Adds Versatile Living Or Income Potential. Additional Highlights Include A Two-Car Garage With Six-Car Driveway, Sprinkler System, And All-New Main Floor Windows, Furnace (2024), And Owned Hot Water Tank, Making This A Move-In-Ready Home With Peace Of Mind. For Those Thinking Bigger, The 100 Ft Double Lot Comes Severance Approved Into Two 50 X 145 Ft Parcels, Each With Reserved Municipal Addresses. Build Two Dream Homes, Add A Second Storey, Or Enjoy This Spacious Bungalow As-Is - The Possibilities Are Endless. Nestled In A Quiet, Family-Friendly Neighbourhood Surrounded By $3M+ Custom Homes, Just Minutes To Lake Ontario, Port Credit, Sherway Gardens, Trillium Hospital, QEW/427, And Only 20 Minutes To Downtown Toronto. With Billions In Investment Flowing Into Lakeview Village, Dixie Mall Condos, And The New QEW/Dixie Interchange, This Property Offers The Best Of Today And Tomorrow. (id:60365)
Basement - 21 Boylen Street
Toronto, Ontario
Quiet,Clean BASEMENT Apartment W Sep Ent, Large Living, Rec Room, Close To York University,Parks,Shopping,Walking Trail 400/401, Potlights,Private Ensuite Washer & Dryer, A Fantastic Option For The Single Student,Young Professional Or Young Couple.An Absolute Must See That Won't Disappoint & Won't Last!** LANDLORD ONLY ACCEPT ONE FAMILY AS TENANTS (id:60365)
37 Hickey Lane
Kawartha Lakes, Ontario
Brand New End Unit Townhome for Lease ideally located near the scenic Scugog River,surrounded by parks, nature, and picturesque hiking trails.This modern home features 3 spaciousbedrooms and 3 bathrooms, with a bright, open-concept main floor filled with natural light.Enjoy a carpet-free design for easy maintenance, brand-new stainless steel appliances (including dishwasher), and the convenience of second-floor laundry. The primary bedroom offers a 4-piece ensuite and a large walk-in closet, while direct backyard access makes it perfect for children, pets, or outdoor entertaining. Just minutes from amenities, 5 minutes to the hospital, and close to Pioneer Park (id:60365)
495 Mockridge Terrace
Milton, Ontario
Spacious Renovated, 1 Bedroom + 1 Den/Office Space, 1 Bathroom With Family Room. Fridge, Stove, Washer & Dryer. Separate Entrance .1 Driveway Parking Spot. Great Neighbourhood Close To Many Amenities. Tenant To Pay 30% Of Utilities.** Bedroom and Family Room Windows were Recently upgraded To a Larger Size*** (id:60365)
2878 Dundas Street W
Toronto, Ontario
Unlock Endless Potential in the Heart of the Junction!Steps from Keele & Dundas, this versatile space with restaurant permits in place is ready for transformation. Expansive open-concept layout w/ soaring ceilingsperfect canvas for your dream restaurant, café, or retail venture. High foot traffic, prime visibility, and a LL open to collaborate. A rare opportunity to create something special in one of Torontos most vibrant communities! (id:60365)
3052 Dundas Street W
Toronto, Ontario
Endless Potential in the Junction! Prime commercial space at 3052 Dundas St W w/ restaurant permits in place. Expansive open layout & soaring ceilings offer a perfect canvas for your dream restaurant, café or retail concept. High foot traffic, strong street exposure, & LL open to collaborate. A standout opportunity in one of Torontos most vibrant neighbourhoods!B (id:60365)
8 Copperhill Heights
Barrie, Ontario
2 Years NEW, Full Brick 4 BR 3 WR house with deep lot. Around 2200 SQFT above grade living. Main Floor boost 9 Feet ceilings and Vinyl flooring with Family room with fireplace. Modern Kitchen with upgraded Cabinets along with extra pantry for storage. Second floor with 4 Good size bedrooms. Primary BR with attached modern WR. Upstairs laundry. Updated elevated basement with bigger windows. Minutes drive to Major shopping, GO station & HWY 400. Upgrade includes - Elevated basement for larger windows, Deep lot (112 Feet) for larger backyard and extra Pantry storage in kitchen. (id:60365)
69 George Avenue
Wasaga Beach, Ontario
Location & lot size are what set this property apart from others. 69 George Ave is just steps from Georgian Bay, minutes from Collingwood or Wasaga Beach. Set on a private 0.87-acre lot with your own treed forest, trails, flat green space, gardens & plenty of paved parking for vehicles, trailers, equipment & more!!! This 3-bedroom, 2-bath raised bungalow has an open-concept main floor with large bright windows throughout, laminate floors, freshly painted & updated lighting. The kitchen features a gas stove, ample cabinetry, excellent storage, a peninsula & overlooks the beautiful backyard. The large living & separate dining area has a walk-out to an oversized back deck, great for morning coffee. The primary bedroom offers a double closet, semi-ensuite & its own private balcony, while two additional bedrooms also feature double closets & natural light. The main floor is finished with a 4-piece bathroom. You will be pleased with the over size of each room in this home. The finished basement includes a separate entrance to the garage, a rec room with a gas fireplace & above-grade windows, a 3-piece bathroom, an office area with tile flooring, a laundry room & more storage. The large backyard is built for relaxation & entertaining with a firepit area, gardens, mature trees, a large paved patio area, a large shed, under-deck storage & potential for a pool or basketball court. A 25x30 two-car garage double deep depth perfect for workshop or extra car parking & a driveway with space for 10 or more vehicles mean there's parking for family, friends & even your boat or RV. This well-maintained home combines practical living with incredible outdoor space in a sought-after location, making it a fantastic opportunity to enjoy everything Wasaga Beach has to offer. Just minutes from Collingwood, the beach, local trails, shopping & a short walk to Georgian Bay, your dream home awaits. Roof(2021), New Doors on Shed(2024), Deck Boards(2024). Sealed Driveway(2025). (id:60365)
1 Lang Drive
Barrie, Ontario
Warm and Welcoming 2+2 Bedroom Bungalow with Backyard Oasis Welcome to the perfect place to put down roots! This charming 2+2 bedroom bungalow sits on a desirable corner lot in a friendly, family-oriented neighborhood close to parks, schools, shopping, and everything you need for everyday living. Step inside to find bright, comfortable living spaces that make you feel right at home the moment you walk through the door. The spacious finished basement adds even more room to grow, with an extra family room and additional bedrooms ideal for a playroom, guest space, home office, or a hangout spot for teens. Your private backyard retreat is ready for making memories all summer long. Relax or entertain on the multi-tiered deck, take a dip in the 3-year-old above-ground pool, and enjoy the peace and privacy that make this outdoor space so special. With its warm and welcoming feel, versatile layout, and unbeatable location close to all amenities, this home is a wonderful choice for families or first-time buyers looking to start their next chapter. All that's left to do is move in and make it your own! (id:60365)
Lot 34 Rue Eric
Tiny, Ontario
Top 5 Reasons You Will Love This Property: 1) Design your ideal home or take advantage of a prime opportunity for builders with multiple lots ready for development 2) Exceptional location with easy access to schools, parks, shopping centers, and picturesque beaches 3) The lots are fully serviced with natural gas, municipal water, and high-speed internet readily available at the property line 4) Zoning regulations support the construction of both detached and semi-detached homes in a highly desirable, private neighbourhood 5) These spacious lots are encircled by mature trees, offering a peaceful and scenic environment. (id:60365)
18 Oakmont Avenue
Oro-Medonte, Ontario
Full house for rent, Horsehoe Highlands, Horsehoe Golf & Ski Resort (Golf carts allowed), New elementary school and Pickleball all in walking distance, bungalow, 2 + 3 bedrooms, 3 washrooms, newly renovated, newer stainless steel appliances - fridge, gas stove, dishwasher, washer/dryer, A/C, finished basement, finished bar in basement, new tenant responsible for grass and snow removal, 5 parking spots, gas connection for BBQ, full oversized garage, gas fireplace, rear decks in well-groomed landscape property & backyard, heat, hydro, and water are extra $3,800 first and last, credit checks and references. Available Dec 15, 2025 *For Additional Property Details Click The Brochure Icon Below* (id:60365)
2917 Fairgrounds Road
Ramara, Ontario
Top 5 Reasons You Will Love This Home: 1) This home is made for entertaining, with a massive deck perfect for hosting, a big private yard complete with a firepit for evenings under the stars, a relaxing wood-fired sauna and both a swim spa and a hot tub offering year-round luxury 2) Updated century home beautifully preserving its historic charm while embracing modern comfort, from original character details to thoughtfully chosen upgrades 3) Inside, the warmth of the living room flows naturally into the wide-open backyard, creating an effortless connection between indoor and outdoor living and offering a space that feels open 4) Upstairs, your private retreat awaits with a spacious primary bedroom that opens onto a personal balcony overlooking the treetops and yard below, designed for quiet mornings, peaceful evenings, and everything in between 5) Set on over an acre of land, this property delivers the kind of serenity and space that feels like a true escape, while still being just a 20-minute drive from Orillia and right around the corner from downtown Washago, so you're never far from schools, shops, or city life. 1,975 above grade sq.ft. plus an unfinished basement. (id:60365)
7 Sandlewood Trail
Ramara, Ontario
SIDESPLIT ON NEARLY HALF AN ACRE WITH A BACKYARD BUILT FOR MEMORIES IN COVETED BAYSHORE VILLAGE! Set on a 119 x 200 ft lot in the coveted lakeside community of Bayshore Village, this sidesplit offers nearly half an acre of mature, landscaped property with an irrigation system, a two-tier deck with a hardtop gazebo, and a stone fire pit area designed for outdoor living at its best. Fill up your social calendar with the Bayshore Community Association optional membership, granting access to incredible amenities including a pool, three marinas, a golf course, pickleball and tennis courts, an eco park and more, all while enjoying walking distance to waterfront parks and beaches. Everyday conveniences are just 10 minutes away in Brechin, with Orillia only 20 minutes for additional shopping, dining and entertainment, and quick access to Hwy 11 nearby. The attached two-car garage is equipped with an automatic garage door opener and an EV charger, while the private double-wide driveway provides parking for up to six vehicles. The inviting kitchen features rich espresso cabinetry, a tile backsplash and slate tile flooring, flowing into a dining area with a walkout to the backyard deck. Hardwood floors carry through the dining and living rooms, with the living room enhanced by a cozy wood stove. The walkout lower level presents a rec room with a second wood stove, a family room, laundry facilities with a walkout to the yard, a full bath, and a finished basement that includes a den and an office. Additional highlights include a primary bedroom with a 3-piece ensuite, two upper bedrooms sharing a 4-piece bath with a jetted tub, custom blinds throughout, upgraded insulation, a water purifier, a water softener, and the convenience of carpet-free living. With a backyard designed for memories and community amenities at your fingertips, this Bayshore Village #HomeToStay is ready for you! (id:60365)
11 13th St S Street
Wasaga Beach, Ontario
Wow! Absolutely Stunning. Totally Renovated Home From Top To Bottom With Attention To Detail. Too Many Extras To List, Including A Stunning Brand New Kitchen, Roof, Brand New Flooring, New 10X20 Front Deck. Fully Fenced Enclosed Rear Private Yard. Full Camera System And Much More! A Short Walk To Spectacular Panoramic Lake View. Short Term Rental From Oct 1st 2025 - April 1 2026. (id:60365)
75 High Street
Collingwood, Ontario
WALK DOWNTOWN, BIKE TO THE BEACH, DRIVE TO THE SLOPES - COLLINGWOOD LIVING AT ITS BEST! Experience a vibrant Collingwood lifestyle in this fully renovated freehold townhome, backing onto Mountain View Elementary School in a quiet, family-friendly neighbourhood. Enjoy the convenience of being on the bus route, or walk downtown in just 10 minutes to enjoy grocery stores, shopping, restaurants and entertainment, or take advantage of nearby community favourites like the Centennial Aquatic Centre community pool, the community garden, and Heritage Park featuring a dog park, skate park, and expansive green space. Only 7 minutes to Sunset Point Playground, Sunset Beach and the historic Millennium Overlook Park, and just 10 minutes to Blue Mountain Ski Resort-with scenic mountain views visible right from your home. Outdoor enthusiasts will love the proximity to the Collingwood Arboretum, Bruce Trail access, golf courses and a stunning waterfront observation deck perfect for taking in the Georgian Bay sunsets. The home itself features charming curb appeal with a classic brick-front exterior, garage door with transom-style windows, and matching shutters. Inside, the bright open-concept main floor offers a welcoming living, dining and kitchen space that walks out to a fenced yard backing onto a wide open green field. Enjoy the added comfort of an electric fireplace, stylish modern finishes throughout, and the peace of mind of an owned hot water heater. This is your opportunity to enjoy year-round recreation, modern comfort, and unbeatable convenience-make this exceptional Collingwood #HomeToStay yours today! (id:60365)
3935 3rd Line
Bradford West Gwillimbury, Ontario
Nestled on 99 acres of countryside, this extraordinary estate offers a perfect blend of functionality, and natural beauty. Designed with the horse enthusiast in mind, this property boasts an elegant century home built in 1864, 3 barns and breathtaking landscapes from every sight line. Whether you're an equestrian, a hobbyist, or simply seeking a serene retreat, this estate has everything you need and more. From its sloping roof and inviting porch to its quaint shutters and whimsical details, the house exudes charm and character at every turn. Step inside, and you'll find a large stone fireplace, hardwood floors, and cozy nooks that invite you to relax and unwind. A beautifully designed main floor featuring high ceilings, hardwood floors, and custom finishes throughout. A chef's dream kitchen with soapstone countertops, top-of-the-line appliances, and a spacious island, perfect for entertaining. The main floor is complete with formal dining room, large living area, and an inviting family room with views from all angles. Upstairs features 3 bedrooms including a spacious primary suite with a private balcony, walk-in closets, and an ensuite bathroom with panoramic views from each window. Spanning across acres of paddocks, this horse farm boasts a meticulously designed layout that harmonizes with both the natural surroundings and the needs of its equine residents. Impeccably constructed stables equipped with modern amenities and spacious stalls, your horses will feel right at home. Ample oak board paddocks and lush pastures offer substantial space for your horses to roam, graze, and exercise freely. Located in a countryside setting yet just a short drive away from urban amenities, (Approx. 7km to grocery, restaurants and schools in Schomberg, and less than 10 minutes to Highway 400) this property offers the perfect balance of seclusion and convenience. **EXTRAS** Water lines to paddocks, buried 400 amp service ,new drilled well(2016),kitchen reno(2018). (id:60365)
304 - 41 Ash Street
Uxbridge, Ontario
Bright, Spacious, and Move-In Ready! The Perfect Uxbridge Condo! Welcome to Aberdeen Place, a rare, well-maintained low-rise condo in the heart of Uxbridge. This 2-bedroom, 2-bathroom unit offers a functional layout designed for comfortable living, all on nearly 1,200 square feet. Step inside to discover brand-new modern vinyl flooring throughout completely CARPET FREE and freshly painted walls that create a bright, airy atmosphere. The kitchen features new stainless steel appliances, perfect for cooking or entertaining. New modern light fixtures throughout adding a simplistic stylish touch! Baseboard electric heating? No problem! For convenience two portable air conditioners are included for comfort during summer months. This unit comes with secure underground parking and an exclusive storage locker, giving you peace of mind and extra space. Not to mention the NEW WINDOWS installed recently by the condo corporation. The building is well-maintained, low-rise, and built to last, providing a quiet and welcoming community atmosphere. Located just steps from Uxbridge's vibrant downtown, enjoy easy access to specialty shops, restaurants, cafés, the Roxy Theatre, parks, and scenic trails. Public transit and major roadways are nearby, making commuting or weekend adventures simple. Whether you're downsizing, starting fresh, or seeking a stress-free lifestyle, this condo combines space, comfort, security, and small-town charm in one move-in ready package. Don't miss this opportunity to embrace modern living in a welcoming Uxbridge community! (id:60365)

